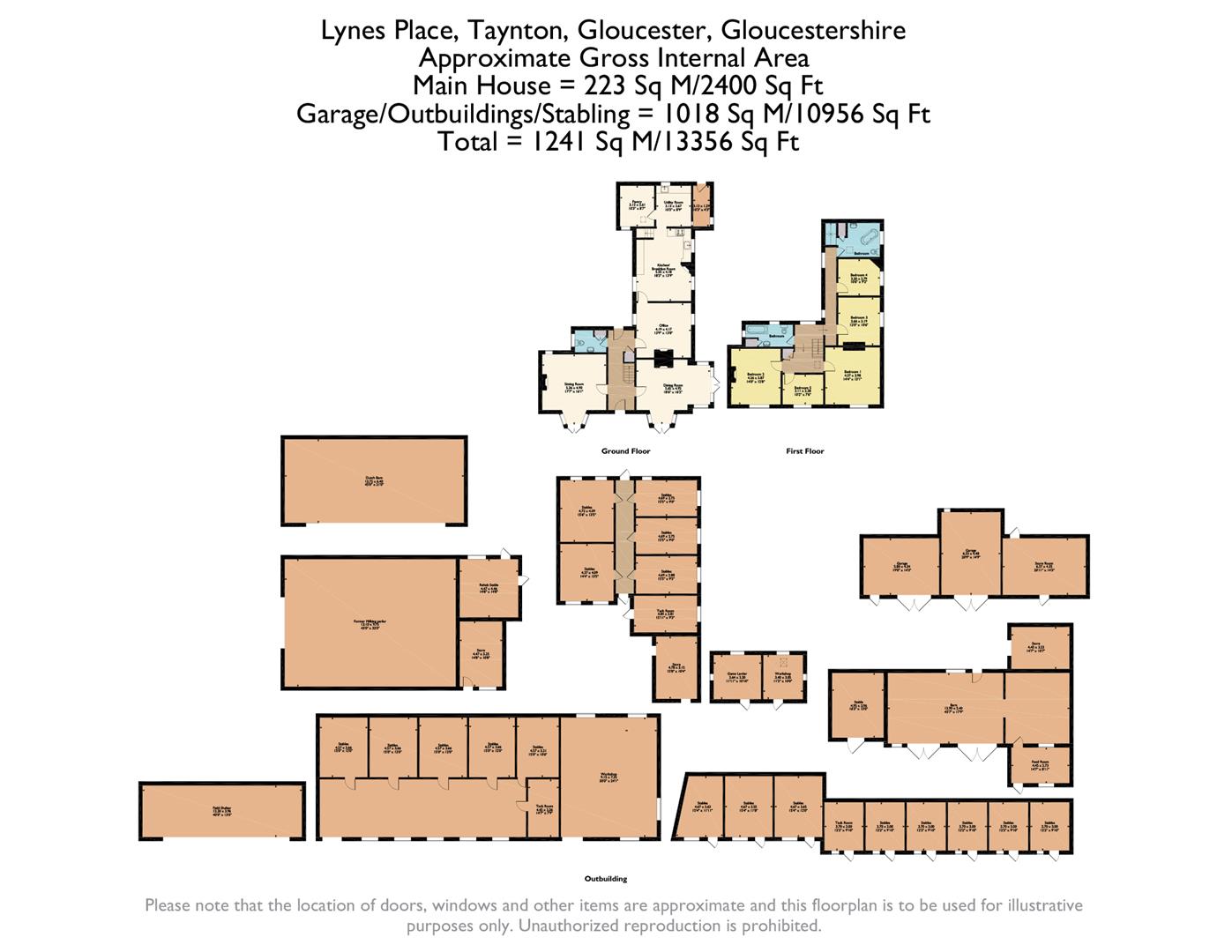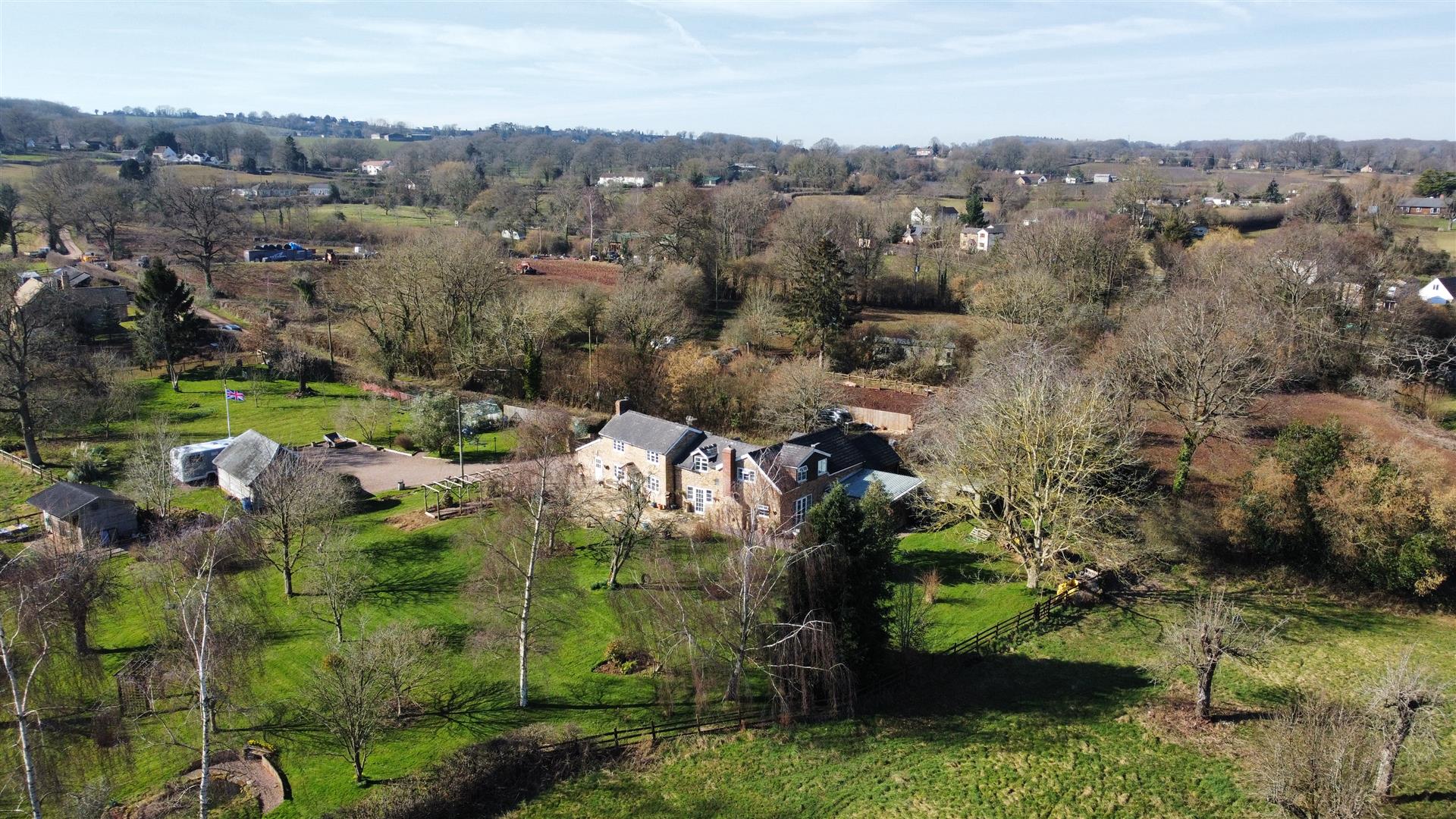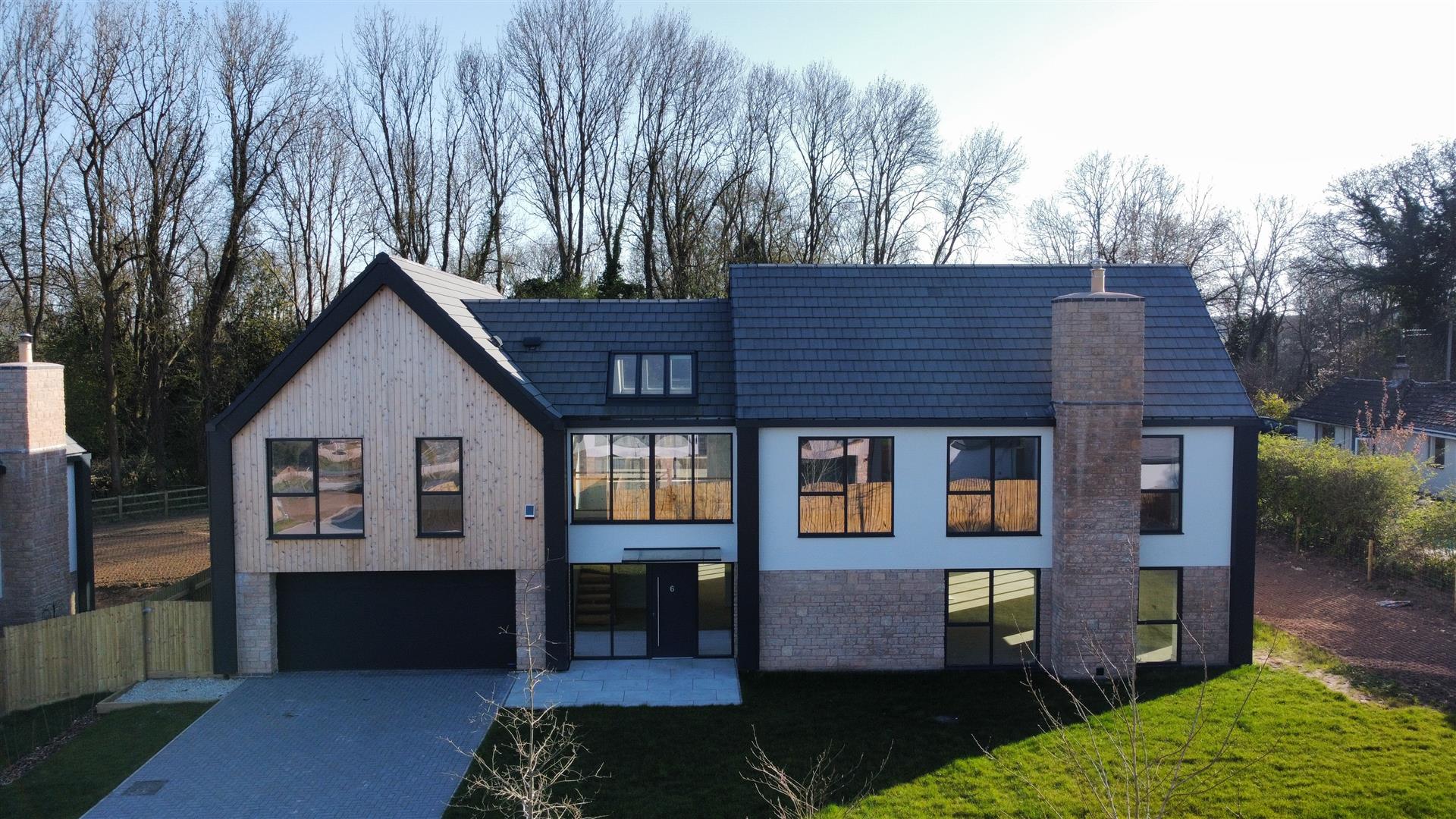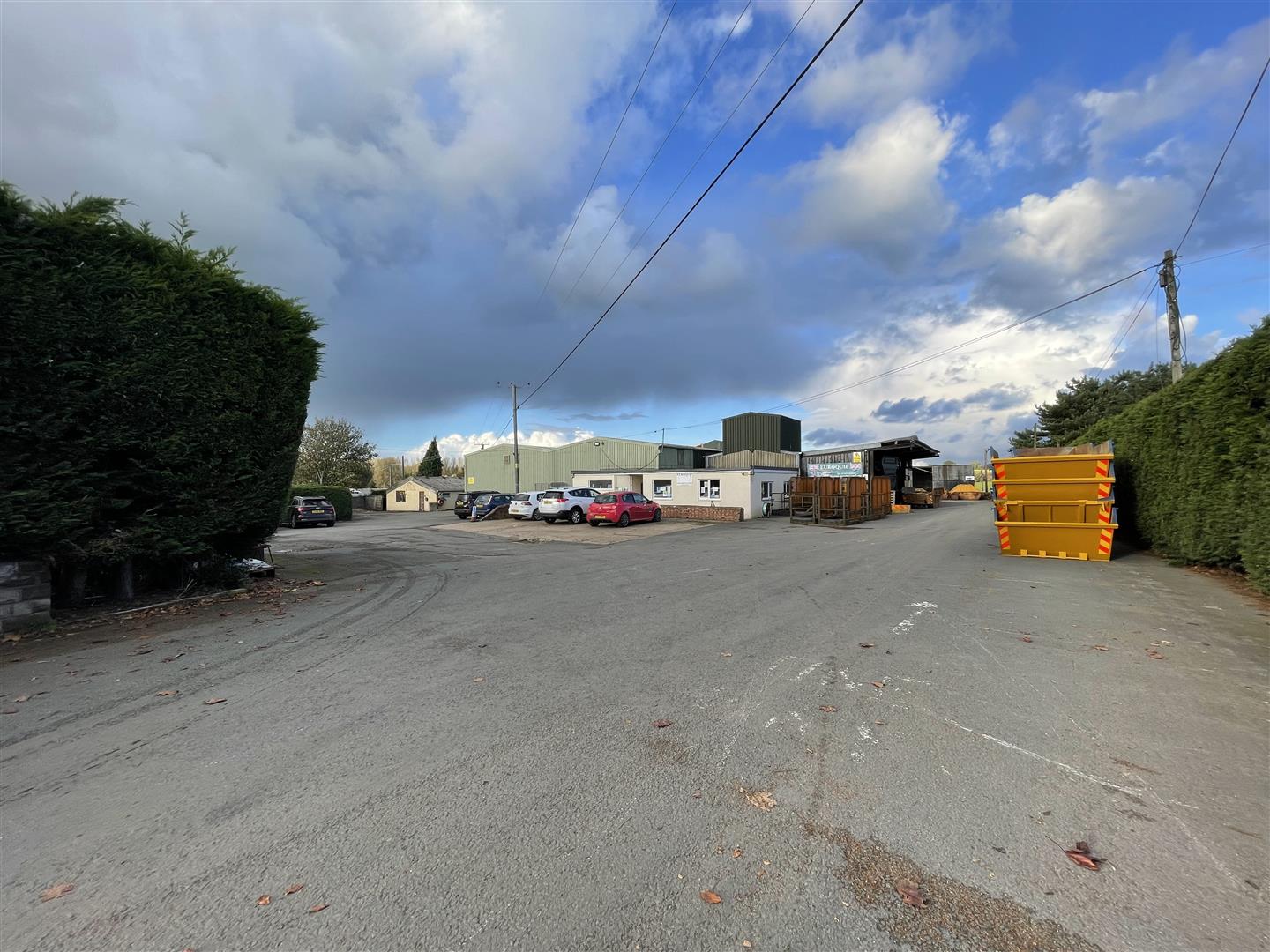Taynton, Gloucestershire
Price £1,350,000
5 Bedroom
Detached House
Overview
5 Bedroom Detached House for sale in Taynton, Gloucestershire
Key Features:
- Five Bedroom Regency Farmhouse Offered With No Onward Chain
- Circa 13.8 Acres Of Land
- Range of Equestrian Facilities & Outbuildings
- Up To 20 Stables
- Beautiful Semi-Rural Location
- EPC Rating - F, Council Tax - G, Freehold
Lynes Place is a BEAUTIFUL REGENCY FARMHOUSE situated in RURAL GLOUCESTERSHIRE. Perfectly set up for EQUESTRIAN PURPOSES and offering WIDER DEVELOPMENT AND DEVELOPMENT/BUSINESS PARK POTENTIAL , the sale also includes a RANGE OF OUTBUILDINGS including a 2 STOREY BARN and UP TO 20 STABLES. There are THREE SEPARATE YARDS on-site, each with its OWN TACK ROOM, STORAGE, AND FEED AREA. The property is set within 13.8 ACRES (5.596 HA) OF LAND, making it ideal for grazing or further equestrian use.
Glazed front door giving access to:
Entrance Hallway - Ornate tiled flooring, door to understairs storage cupboard, stairs leading to the first floor, glazed backdoor.
Sitting Room - 5.36m x 4.90m (17'7 x 16'1) - Front aspect bay window, double opening French doors, brick fireplace, two radiators, rear aspect window.
Dining Room - 5.64m x 4.93m (18'6 x 16'2) - Front aspect bay with French doors, side aspect bay with French doors overlooking the gardens and grounds, open fireplace, two radiators.
Cloakroom - Traditional vanity wash hand basin, WC, radiator, side window and storage cupboards.
Office - 4.19m x 4.17m (13'9 x 13'8) - Brick & tile fireplace (not in use), two side aspect sash windows, radiator, door leading into:
Kitchen / Breakfast Room - 5.56m x 4.19m (18'3 x 13'9) - Base and wall units, double oven, hob, plumbing for dishwasher, brick fireplace, radiator, two side aspect sash windows, further side aspect window, former staircase (not in use), opening through to:
Utility Room - 3.12m x 2.67m (10'3 x 8'9) - Sink unit, base and wall mounted units, plumbing for washing machine, space for tumble dryer, glazed side door to boot room, side aspect window, door into:
Pantry - 3.12m x 2.62m (10'3 x 8'7) - Cold slab, tiled floor, shelving, front aspect window.
Rear Boot Room - 3.12m x 1.30m (10'3 x 4'3) - Side window, shoe/coat storage area, tiled floor, glazed stable door to rear aspect over seated area and Menage.
From the entrance hallway, stairs lead up to the first floor:
Landing - Airing cupboard, access to roof space, rear sash window, two side aspect windows, doors to five bedrooms and two bathrooms.
Bedroom One - 4.37m x 3.99m (14'4 x 13'1) - Picture rail, radiator, front aspect arched picture window overlooking the paddocks.
Bedroom Two - 4.27m x 3.86m (14'0 x 12'8) - Picture rail, radiator, feature fireplace, arched front aspect picture window overlooking the paddocks.
Bedroom Three - 3.66m x 3.20m (12'0 x 10'6) - Radiator, side aspect sash window overlooking the paddocks.
Bedroom Four - 3.20m x 2.79m (10'6 x 9'2) - Radiator, side aspect sash window overlooking the paddocks.
Bedroom Five - 3.10m x 2.29m (10'2 x 7'6) - Radiator, front aspect arched picture window overlooking the paddocks.
Bathroom - Side aspect sash window affording lovely views over the grounds, claw bath with central mixer tap and shower attachment, traditional pedestal wash hand basin, w.c, Victorian style radiator, cupboard housing the hot water tank with slatted shelving space, opening into shower enclosure with walk-in double shower, stone tiled flooring, mosaic tiled splashbacks, inset spotlights, extractor fan, access to roof space.
Bathroom Two - Coloured suite comprising panel bath with mixer tap with over bath shower attachment, wash hand basin, heated towel rail, w.c, door to airing cupboard housing the hot water tank, side and rear aspect sash windows.
Garage One - 5.79m x 4.34m (19'0 x 14'3) - Power and lighting, rear aspect window.
Garage Two - 6.32m x 4.50m (20'9" x 14'9") - Power and lighting.
Store Room - 6.38m x 4.34m (20'11 x 14'3) - Power and lighting, dual access and side access window, oil tanks.
Game Larder - 3.63m x 3.30m (11'11 x 10'10) - Raised slate cold slab, power, lighting, side and rear aspect windows.
Workshop/Garden Room - 3.40m x 3.05m (11'2 x 10'0) - Side and rear windows, roof light, storage space.
Outside - EXTERNAL BOILER CUPBOARD housing the oil-fired boiler, supplying hot water and central heating.
The farmhouse and garages are accessed via a five-bar gate, leading to a driveway with parking and turning areas. Vehicular access could extend to the front yard but is usually accessed from the separate stables yard gate. This front yard features nine stables and a separate feed, tack and storage rooms. Opposite the stables is a two-storey brick and stone-built barn, offering excellent potential for conversion. It also contains an internal stable, feed room and storage rooms.
A separate double-gated access opens into another yard, which includes former brick-built milking parlours, a three-bay Dutch barn, five additional stables, a rehabilitation stable and yard, a tack room and a storage barn. This area also features a 40' x 20' fibre sand and rubber school, ideal for equestrian training or use.
Beyond this yard and stables is a further barn yard housing five Lodden built internal barn-style stables, a tack room, working and storage areas and an additional adjoining industrial-style unit, currently used for storage.
The three yard areas benefit from gated access direct from the main road, separate to the house entrance.
To the side and rear of the house element of the property, are formal gardens laid to lawn, bordered by mature planting and enclosed by stone walling or the menage. Gated access leads from the house garden into six acres of paddock with also three separate roadside accesses and a triple-bay brick stone-built pan-tiled shelter. Equine access from these three yards to this six acres, is via the land adjacent to the menage, as a separate gate.
All paddocks have mains water troughs; mains water supply via tank to the stable drinkers.
Across the road, opposite the house, is gated access into an additional six acres of land.
In total, the property extends to approximately 12.3 acres (4.9 hectares), of grazing. The house, menage, stables and outbuildings, being an additional approximate 1.5 acres, providing an exceptional opportunity for equestrian or agricultural use.
Services - Mains water and electricity, septic tanks, oil-fired water and central heating.
Mobile Phone Coverage / Broadband Availability - It is down to each individual purchaser to make their own enquiries. However, we have provided a useful link via Rightmove and Zoopla to assist you with the latest information. In Rightmove, this information can be found under the brochures section, see "Property and Area Information" link. In Zoopla, this information can be found via the Additional Links section, see "Property and Area Information" link.
We have been advised by the vendor that Gigaclear is available at the property with speeds of up to 400 Mbs.
Water Rates - Severn Trent and Water Plus.
Local Authority - Council Tax Band: G
Forest of Dean District Council, Council Offices, High Street, Coleford, Glos. GL16 8HG.
Tenure - Freehold.
Viewing - Strictly through the Owners Selling Agent, Steve Gooch, who will be delighted to escort interested applicants to view if required. Office Opening Hours 8.30am - 7.00pm Monday to Friday, 9.00am - 5.30pm Saturday.
Directions - From Newent, proceed along the B4216 (Culver Street) towards Huntley. Upon entering Taynton, continue around the horseshoe bend, where the property can be located after a short distance on the left hand side.
what3words///debut.witless.trainers
Property Surveys - Qualified Chartered Surveyors (with over 20 years experience) available to undertake surveys (to include Mortgage Surveys/RICS Housebuyers Reports/Full Structural Surveys).
Awaiting Vendor Approval - These details are yet to be approved by the vendor. Please contact the office for verified details.
Read more
Glazed front door giving access to:
Entrance Hallway - Ornate tiled flooring, door to understairs storage cupboard, stairs leading to the first floor, glazed backdoor.
Sitting Room - 5.36m x 4.90m (17'7 x 16'1) - Front aspect bay window, double opening French doors, brick fireplace, two radiators, rear aspect window.
Dining Room - 5.64m x 4.93m (18'6 x 16'2) - Front aspect bay with French doors, side aspect bay with French doors overlooking the gardens and grounds, open fireplace, two radiators.
Cloakroom - Traditional vanity wash hand basin, WC, radiator, side window and storage cupboards.
Office - 4.19m x 4.17m (13'9 x 13'8) - Brick & tile fireplace (not in use), two side aspect sash windows, radiator, door leading into:
Kitchen / Breakfast Room - 5.56m x 4.19m (18'3 x 13'9) - Base and wall units, double oven, hob, plumbing for dishwasher, brick fireplace, radiator, two side aspect sash windows, further side aspect window, former staircase (not in use), opening through to:
Utility Room - 3.12m x 2.67m (10'3 x 8'9) - Sink unit, base and wall mounted units, plumbing for washing machine, space for tumble dryer, glazed side door to boot room, side aspect window, door into:
Pantry - 3.12m x 2.62m (10'3 x 8'7) - Cold slab, tiled floor, shelving, front aspect window.
Rear Boot Room - 3.12m x 1.30m (10'3 x 4'3) - Side window, shoe/coat storage area, tiled floor, glazed stable door to rear aspect over seated area and Menage.
From the entrance hallway, stairs lead up to the first floor:
Landing - Airing cupboard, access to roof space, rear sash window, two side aspect windows, doors to five bedrooms and two bathrooms.
Bedroom One - 4.37m x 3.99m (14'4 x 13'1) - Picture rail, radiator, front aspect arched picture window overlooking the paddocks.
Bedroom Two - 4.27m x 3.86m (14'0 x 12'8) - Picture rail, radiator, feature fireplace, arched front aspect picture window overlooking the paddocks.
Bedroom Three - 3.66m x 3.20m (12'0 x 10'6) - Radiator, side aspect sash window overlooking the paddocks.
Bedroom Four - 3.20m x 2.79m (10'6 x 9'2) - Radiator, side aspect sash window overlooking the paddocks.
Bedroom Five - 3.10m x 2.29m (10'2 x 7'6) - Radiator, front aspect arched picture window overlooking the paddocks.
Bathroom - Side aspect sash window affording lovely views over the grounds, claw bath with central mixer tap and shower attachment, traditional pedestal wash hand basin, w.c, Victorian style radiator, cupboard housing the hot water tank with slatted shelving space, opening into shower enclosure with walk-in double shower, stone tiled flooring, mosaic tiled splashbacks, inset spotlights, extractor fan, access to roof space.
Bathroom Two - Coloured suite comprising panel bath with mixer tap with over bath shower attachment, wash hand basin, heated towel rail, w.c, door to airing cupboard housing the hot water tank, side and rear aspect sash windows.
Garage One - 5.79m x 4.34m (19'0 x 14'3) - Power and lighting, rear aspect window.
Garage Two - 6.32m x 4.50m (20'9" x 14'9") - Power and lighting.
Store Room - 6.38m x 4.34m (20'11 x 14'3) - Power and lighting, dual access and side access window, oil tanks.
Game Larder - 3.63m x 3.30m (11'11 x 10'10) - Raised slate cold slab, power, lighting, side and rear aspect windows.
Workshop/Garden Room - 3.40m x 3.05m (11'2 x 10'0) - Side and rear windows, roof light, storage space.
Outside - EXTERNAL BOILER CUPBOARD housing the oil-fired boiler, supplying hot water and central heating.
The farmhouse and garages are accessed via a five-bar gate, leading to a driveway with parking and turning areas. Vehicular access could extend to the front yard but is usually accessed from the separate stables yard gate. This front yard features nine stables and a separate feed, tack and storage rooms. Opposite the stables is a two-storey brick and stone-built barn, offering excellent potential for conversion. It also contains an internal stable, feed room and storage rooms.
A separate double-gated access opens into another yard, which includes former brick-built milking parlours, a three-bay Dutch barn, five additional stables, a rehabilitation stable and yard, a tack room and a storage barn. This area also features a 40' x 20' fibre sand and rubber school, ideal for equestrian training or use.
Beyond this yard and stables is a further barn yard housing five Lodden built internal barn-style stables, a tack room, working and storage areas and an additional adjoining industrial-style unit, currently used for storage.
The three yard areas benefit from gated access direct from the main road, separate to the house entrance.
To the side and rear of the house element of the property, are formal gardens laid to lawn, bordered by mature planting and enclosed by stone walling or the menage. Gated access leads from the house garden into six acres of paddock with also three separate roadside accesses and a triple-bay brick stone-built pan-tiled shelter. Equine access from these three yards to this six acres, is via the land adjacent to the menage, as a separate gate.
All paddocks have mains water troughs; mains water supply via tank to the stable drinkers.
Across the road, opposite the house, is gated access into an additional six acres of land.
In total, the property extends to approximately 12.3 acres (4.9 hectares), of grazing. The house, menage, stables and outbuildings, being an additional approximate 1.5 acres, providing an exceptional opportunity for equestrian or agricultural use.
Services - Mains water and electricity, septic tanks, oil-fired water and central heating.
Mobile Phone Coverage / Broadband Availability - It is down to each individual purchaser to make their own enquiries. However, we have provided a useful link via Rightmove and Zoopla to assist you with the latest information. In Rightmove, this information can be found under the brochures section, see "Property and Area Information" link. In Zoopla, this information can be found via the Additional Links section, see "Property and Area Information" link.
We have been advised by the vendor that Gigaclear is available at the property with speeds of up to 400 Mbs.
Water Rates - Severn Trent and Water Plus.
Local Authority - Council Tax Band: G
Forest of Dean District Council, Council Offices, High Street, Coleford, Glos. GL16 8HG.
Tenure - Freehold.
Viewing - Strictly through the Owners Selling Agent, Steve Gooch, who will be delighted to escort interested applicants to view if required. Office Opening Hours 8.30am - 7.00pm Monday to Friday, 9.00am - 5.30pm Saturday.
Directions - From Newent, proceed along the B4216 (Culver Street) towards Huntley. Upon entering Taynton, continue around the horseshoe bend, where the property can be located after a short distance on the left hand side.
what3words///debut.witless.trainers
Property Surveys - Qualified Chartered Surveyors (with over 20 years experience) available to undertake surveys (to include Mortgage Surveys/RICS Housebuyers Reports/Full Structural Surveys).
Awaiting Vendor Approval - These details are yet to be approved by the vendor. Please contact the office for verified details.
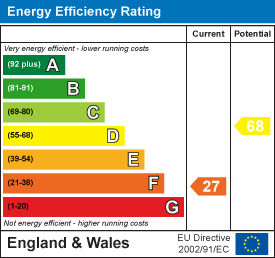
Newent Office
4 High Street
Newent
Gloucestershire
GL18 1AN
Sales
Tel: 01531 820844
newent@stevegooch.co.uk
Lettings
Tel: 01531 822829
lettings@stevegooch.co.uk
Coleford Office
1 High Street
Coleford
Gloucestershire
GL16 8HA
Mitcheldean Office
The Cross
Mitcheldean
Gloucestershire
GL17 0BP
Gloucester Office
27 Windsor Drive
Tuffley
Gloucester
GL4 0QJ
2022 © Steve Gooch Estate Agents. All rights reserved. Terms and Conditions | Privacy Policy | Cookie Policy | Complaints Procedure | CMP Certificate | ICO Certificate | AML Procedure
Steve Gooch Estate Agents Limited.. Registered in England. Company No: 11990663. Registered Office Address: Baldwins Farm, Mill Lane, Kilcot, Gloucestershire. GL18 1AN. VAT Registration No: 323182432

