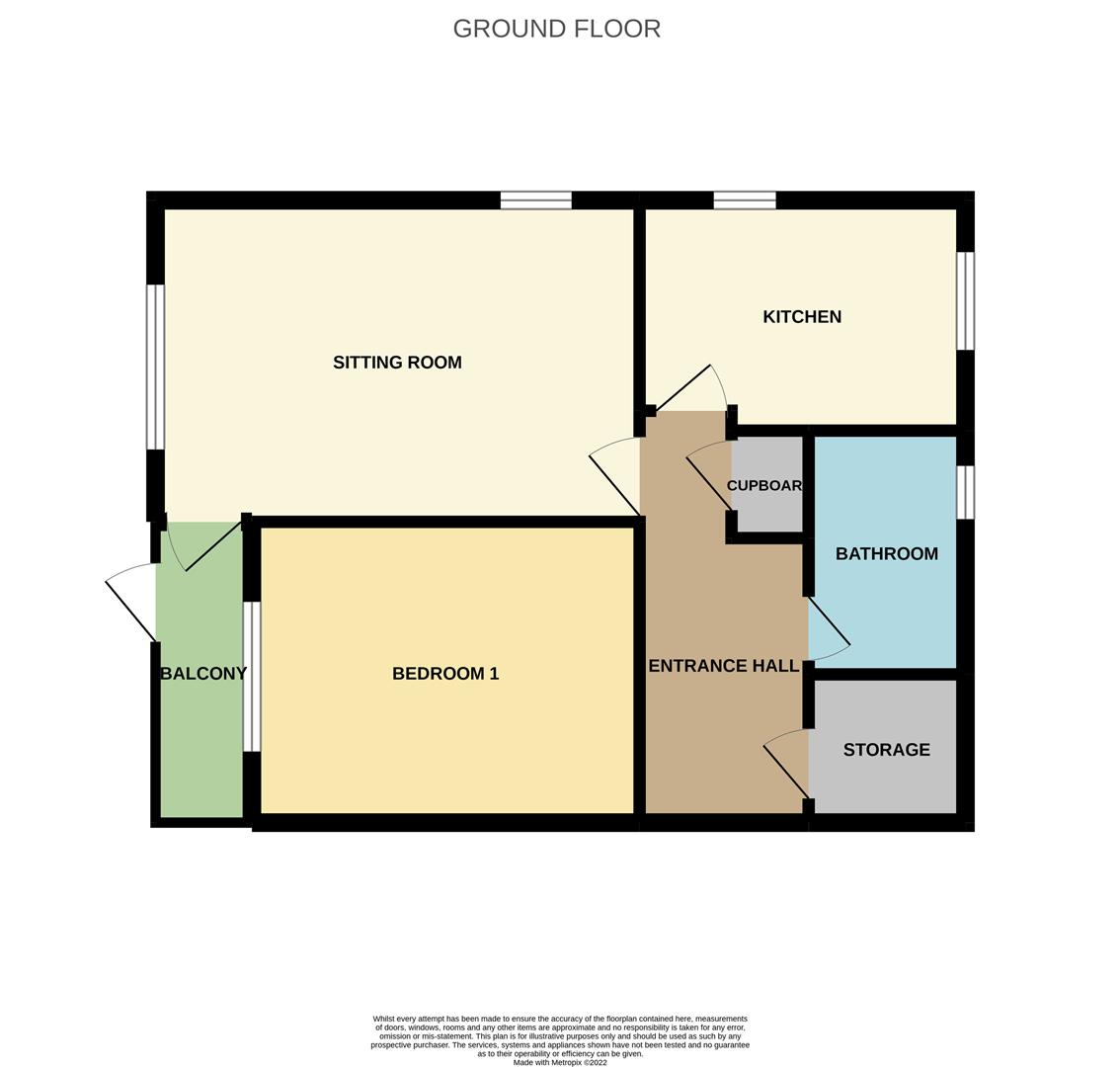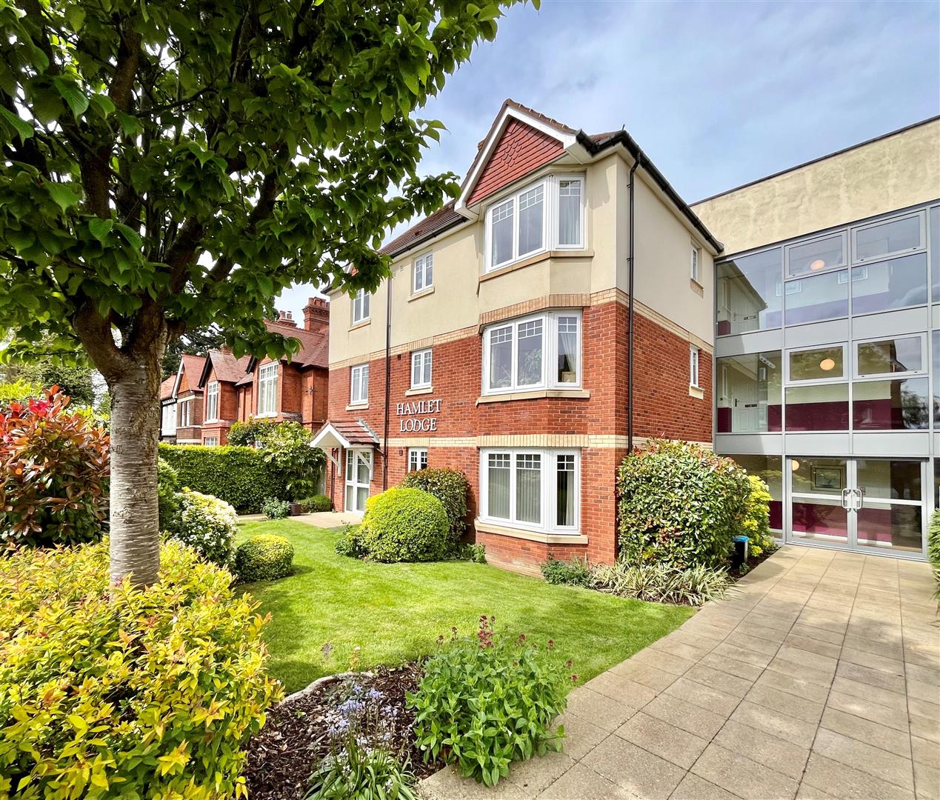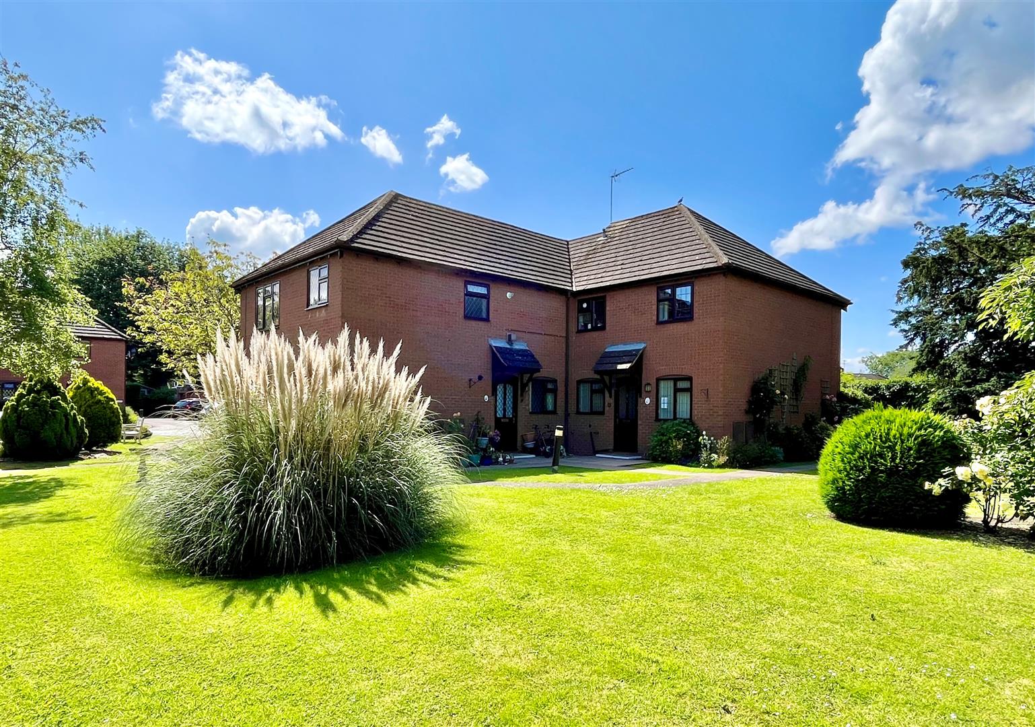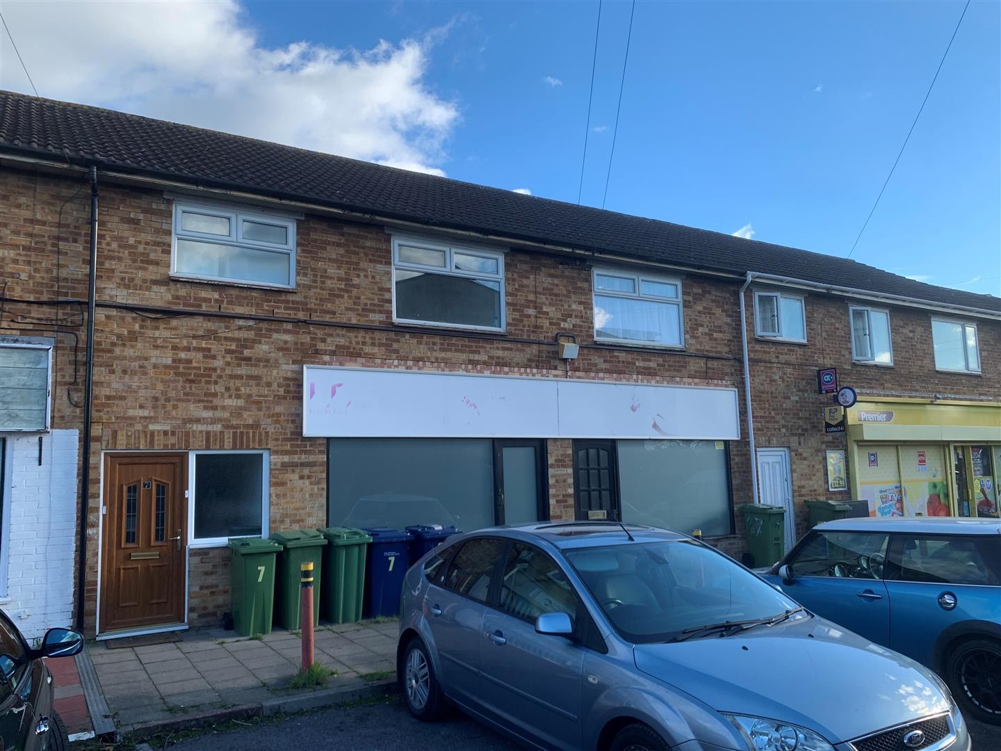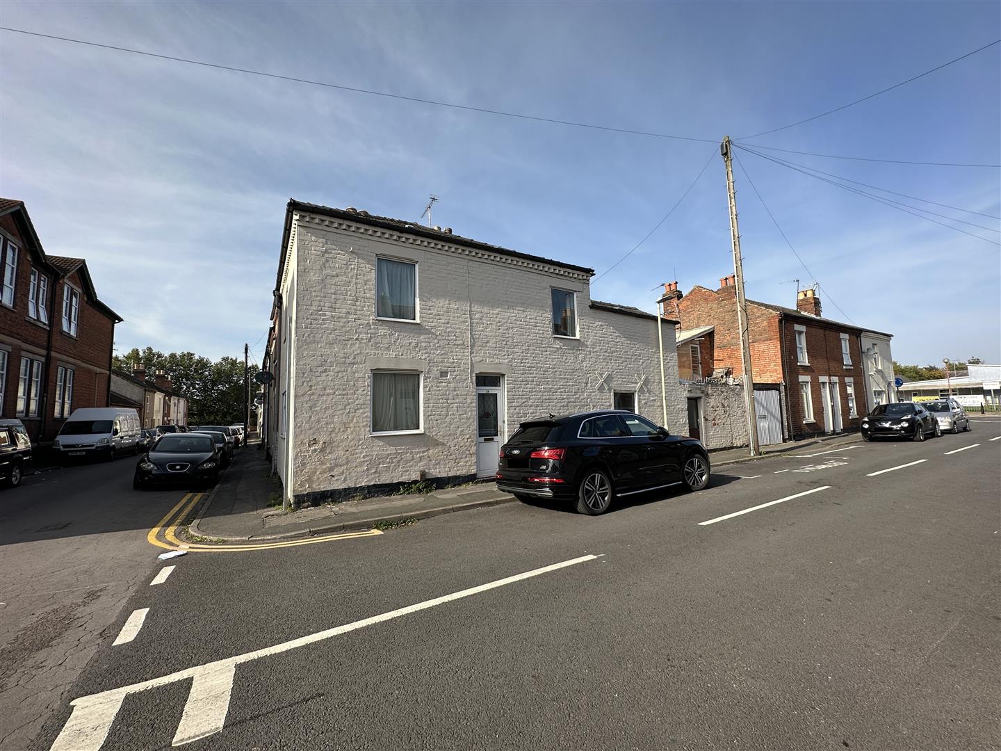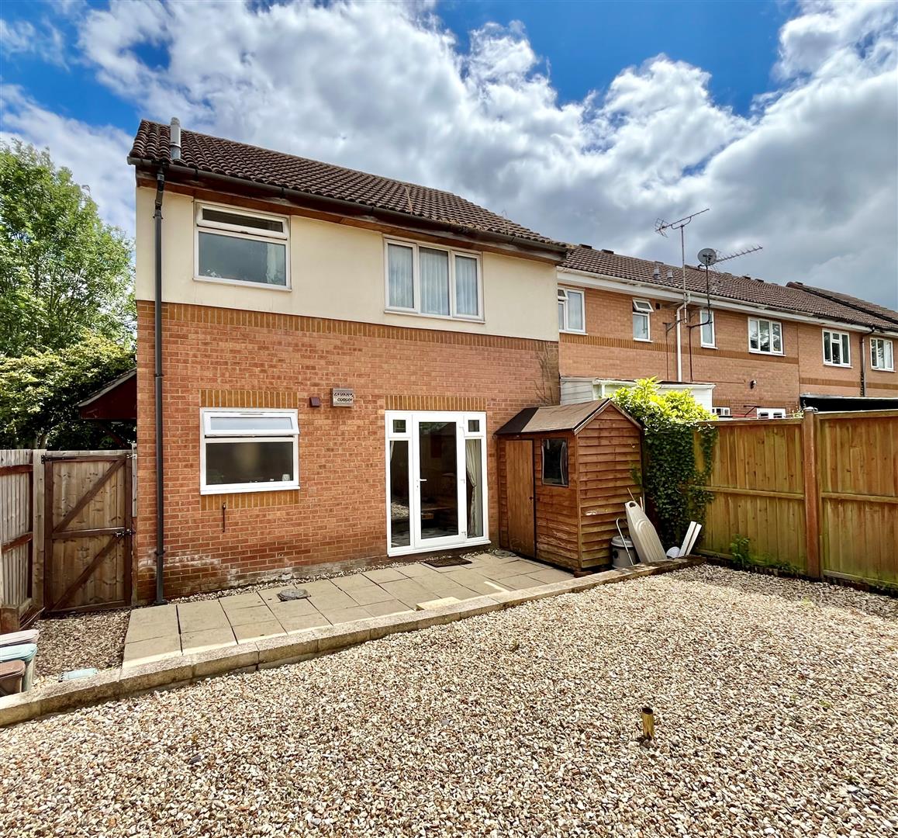SSTC
Allen Drive, Stroud
Price £120,000
1 Bedroom
Flat
Overview
1 Bedroom Flat for sale in Allen Drive, Stroud
Key Features:
- Ground floor apartment close to local schools and amenities
- Light and airy sitting room enjoying views over the communal gardens
- Double bedroom with window overlooking your balcony
- Enclosed balcony leading to private patio area
- Allocated parking space and useful private lockable store
- Energy Performance Rating - C
Ground floor apartment situated in the popular Paganhill area of Stroud, close to local schools and amenities. The building does have a secure entry system leading to a communal hallway.
Enter via your private front door and find a useful storage cupboard, perfect for hide your coats and shoes away. The double bedroom on your left has a window overlooking your balcony and is serviced by the main bathroom. The kitchen houses the gas boiler has a range of fixed units and enjoys views over the communal gardens.
Moving through into the light and airy sitting room which also enjoys views over the communal gardens and leads onto the enclosed balcony where you can sit and enjoy your private patio area.
Outside you will find the communal gardens and a useful private lockable store.
As this is a leasehold property you are likely to be responsible for management charges and ground rent. You may also incur fees for items such as leasehold packs and in addition you will also need to check the remaining length of the lease. You must therefore consult with your legal representatives on these matters at the earliest opportunity before making a decision to purchase.
Communal Entrance Hall -
Entrance Hall - Wooden front door, power points, tiled floor and two storage cupboards.
Kitchen - 3.05m x 2.03m (10' x 6'8) - Two double glazed windows, power points, tiled floor, double sink with drainer, gas boiler. Space for oven, fridge/freezer and washing machine.
Sitting Room - 4.67m x 3.10m (15'04 x 10'02) - Two double glazed windows, radiator, power points, TV point and double glazed door leading to the balcony.
Bedroom 1 - 3.76m x 2.90m (12'04 x 9'06) - Double glazed window, radiator and power points.
Bathroom - 1.83m x 1.52m (6' x 5') - Double glazed window, lower level W.C, sink, bath with shower over, heated towel rail and tiled floor.
Larder Cupboard -
Storage Cupboard -
Veranda - 2.90m x 0.91m (9'06 x 3') -
Services - Mains water, electricity, gas and drainage.
Tenure - Leasehold.
125 years from 11 December 2000
Maintenance Charges - Service Charges: �25 approx per month
Ground Rent - Ground Rent: �10 per year.
Local Authority - Council Tax Band: A
Stroud District Council, Ebley Mill, Ebley Wharf, Stroud, Glos. GL5 4UB.
Property Surveys - Qualified Chartered Surveyors (with over 20 years experience) available to undertake surveys (to include Mortgage Surveys/RICS Housebuyers Reports/Full Structural Surveys)
Viewing - Strictly through the Owners Selling Agent, Steve Gooch, who will be delighted to escort interested applicants to view if required. Office Opening Hours 8.30am - 7.00pm Monday to Friday, 9.00am - 5.30pm Saturday.
Read more
Enter via your private front door and find a useful storage cupboard, perfect for hide your coats and shoes away. The double bedroom on your left has a window overlooking your balcony and is serviced by the main bathroom. The kitchen houses the gas boiler has a range of fixed units and enjoys views over the communal gardens.
Moving through into the light and airy sitting room which also enjoys views over the communal gardens and leads onto the enclosed balcony where you can sit and enjoy your private patio area.
Outside you will find the communal gardens and a useful private lockable store.
As this is a leasehold property you are likely to be responsible for management charges and ground rent. You may also incur fees for items such as leasehold packs and in addition you will also need to check the remaining length of the lease. You must therefore consult with your legal representatives on these matters at the earliest opportunity before making a decision to purchase.
Communal Entrance Hall -
Entrance Hall - Wooden front door, power points, tiled floor and two storage cupboards.
Kitchen - 3.05m x 2.03m (10' x 6'8) - Two double glazed windows, power points, tiled floor, double sink with drainer, gas boiler. Space for oven, fridge/freezer and washing machine.
Sitting Room - 4.67m x 3.10m (15'04 x 10'02) - Two double glazed windows, radiator, power points, TV point and double glazed door leading to the balcony.
Bedroom 1 - 3.76m x 2.90m (12'04 x 9'06) - Double glazed window, radiator and power points.
Bathroom - 1.83m x 1.52m (6' x 5') - Double glazed window, lower level W.C, sink, bath with shower over, heated towel rail and tiled floor.
Larder Cupboard -
Storage Cupboard -
Veranda - 2.90m x 0.91m (9'06 x 3') -
Services - Mains water, electricity, gas and drainage.
Tenure - Leasehold.
125 years from 11 December 2000
Maintenance Charges - Service Charges: �25 approx per month
Ground Rent - Ground Rent: �10 per year.
Local Authority - Council Tax Band: A
Stroud District Council, Ebley Mill, Ebley Wharf, Stroud, Glos. GL5 4UB.
Property Surveys - Qualified Chartered Surveyors (with over 20 years experience) available to undertake surveys (to include Mortgage Surveys/RICS Housebuyers Reports/Full Structural Surveys)
Viewing - Strictly through the Owners Selling Agent, Steve Gooch, who will be delighted to escort interested applicants to view if required. Office Opening Hours 8.30am - 7.00pm Monday to Friday, 9.00am - 5.30pm Saturday.
Important information
This is not a Shared Ownership Property
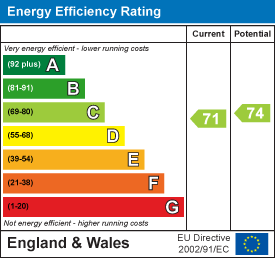
Hamlet Lodge, Heathville Road, Gloucester
1 Bedroom Apartment
Hamlet Lodge, Heathville Road, Gloucester
Newent Office
4 High Street
Newent
Gloucestershire
GL18 1AN
Sales
Tel: 01531 820844
newent@stevegooch.co.uk
Lettings
Tel: 01531 822829
lettings@stevegooch.co.uk
Coleford Office
1 High Street
Coleford
Gloucestershire
GL16 8HA
Mitcheldean Office
The Cross
Mitcheldean
Gloucestershire
GL17 0BP
Gloucester Office
27 Windsor Drive
Tuffley
Gloucester
GL4 0QJ
2022 © Steve Gooch Estate Agents. All rights reserved. Terms and Conditions | Privacy Policy | Cookie Policy | Complaints Procedure | CMP Certificate | ICO Certificate | AML Procedure
Steve Gooch Estate Agents Limited.. Registered in England. Company No: 11990663. Registered Office Address: Baldwins Farm, Mill Lane, Kilcot, Gloucestershire. GL18 1AN. VAT Registration No: 323182432

