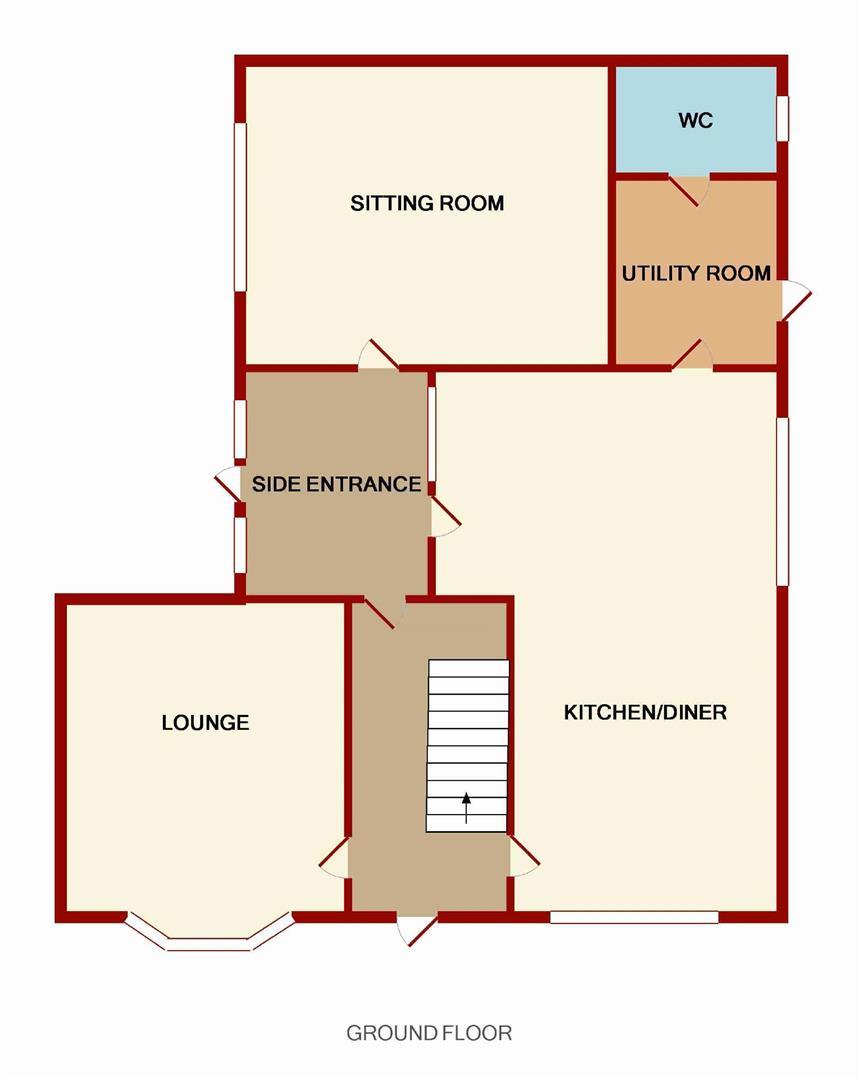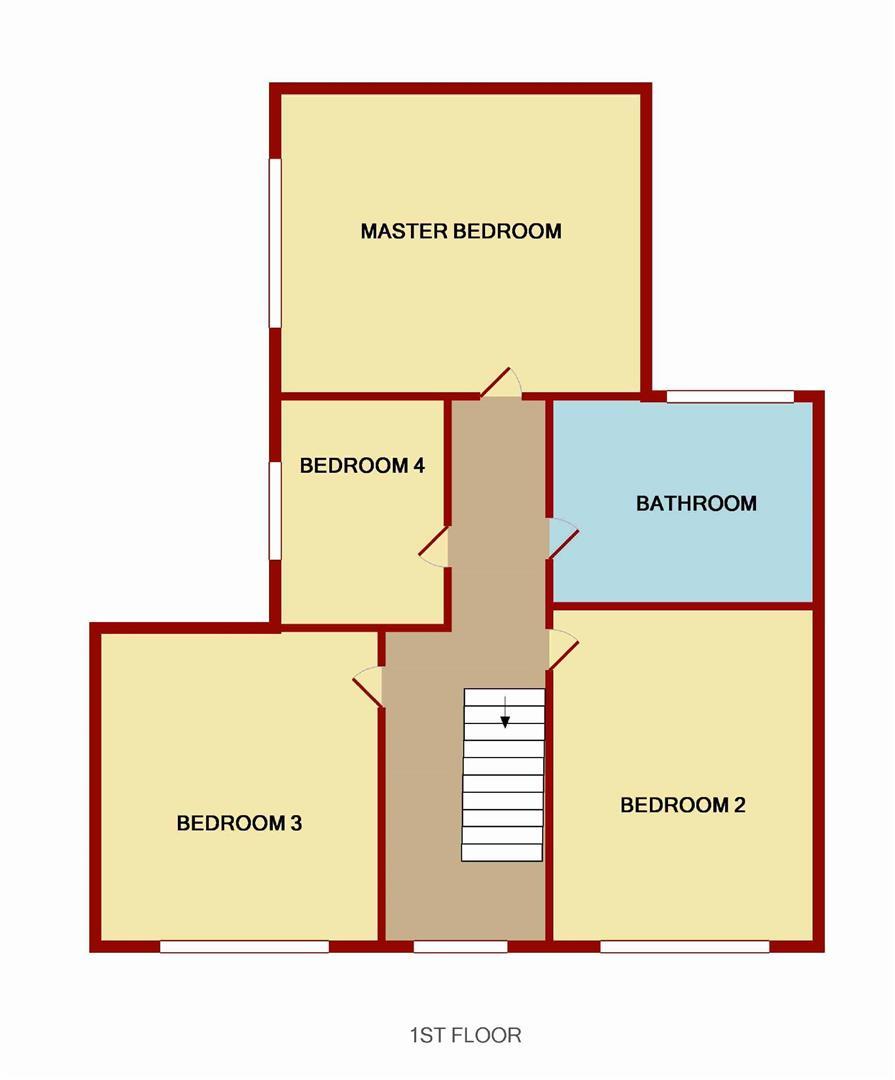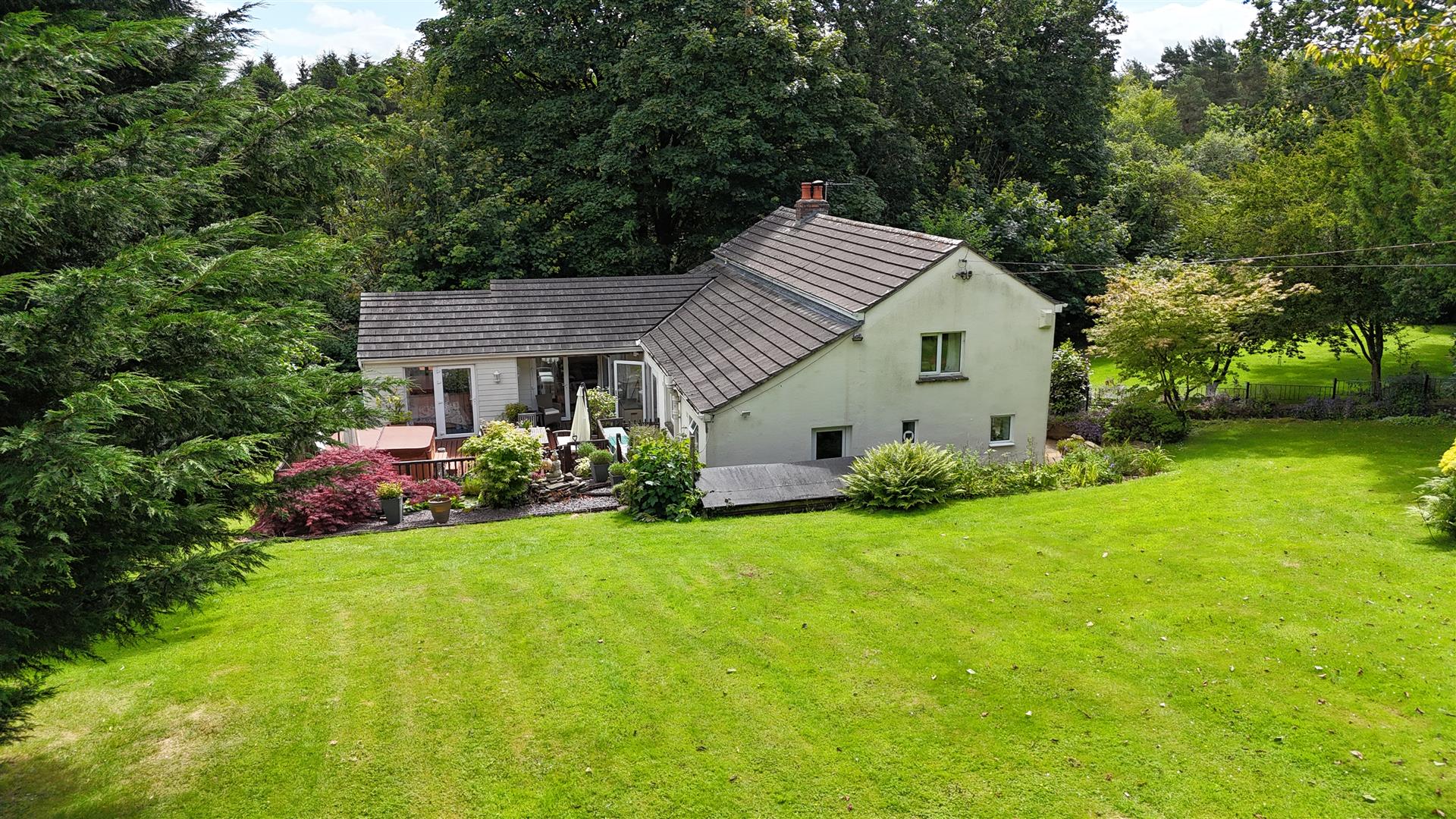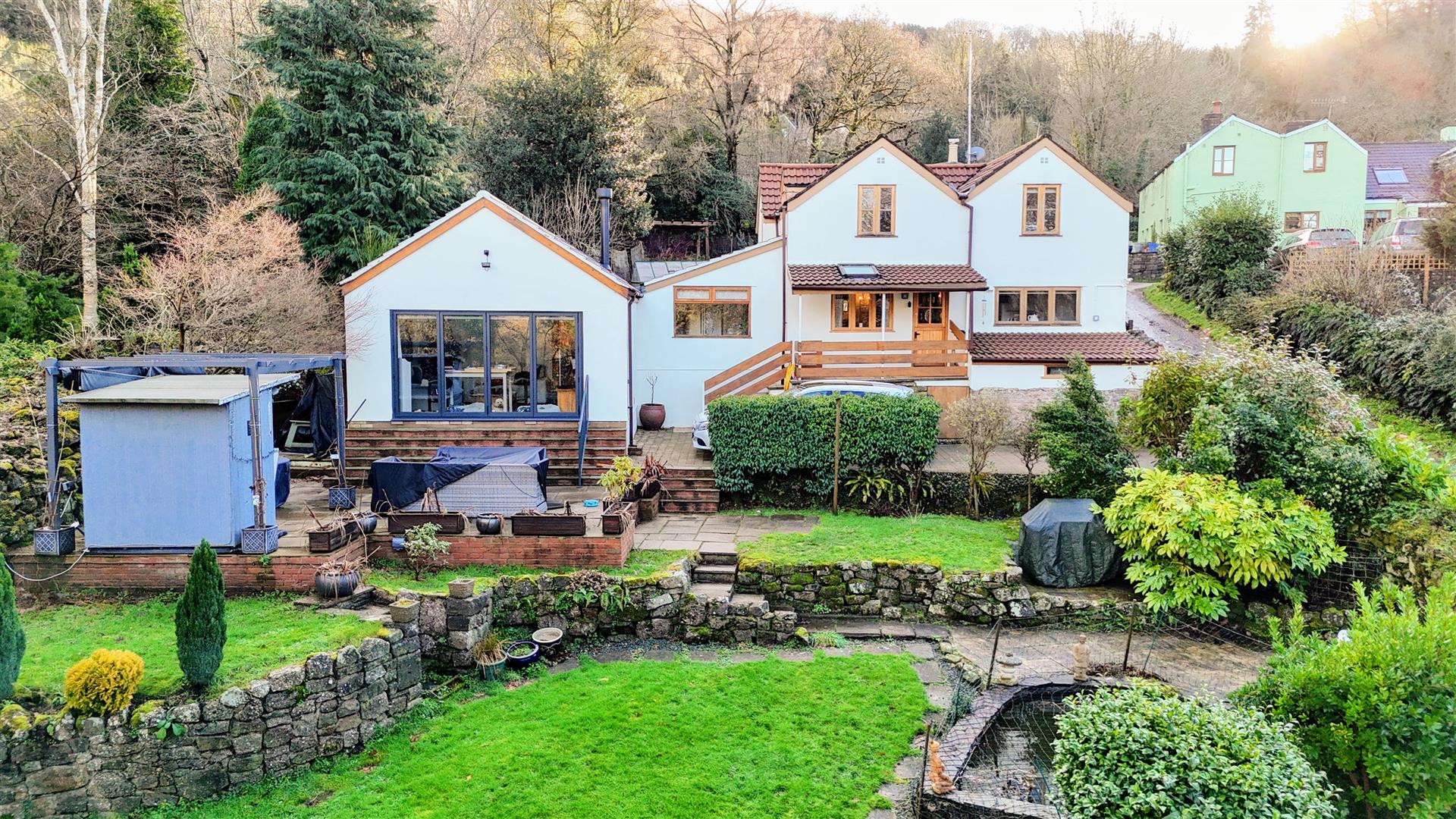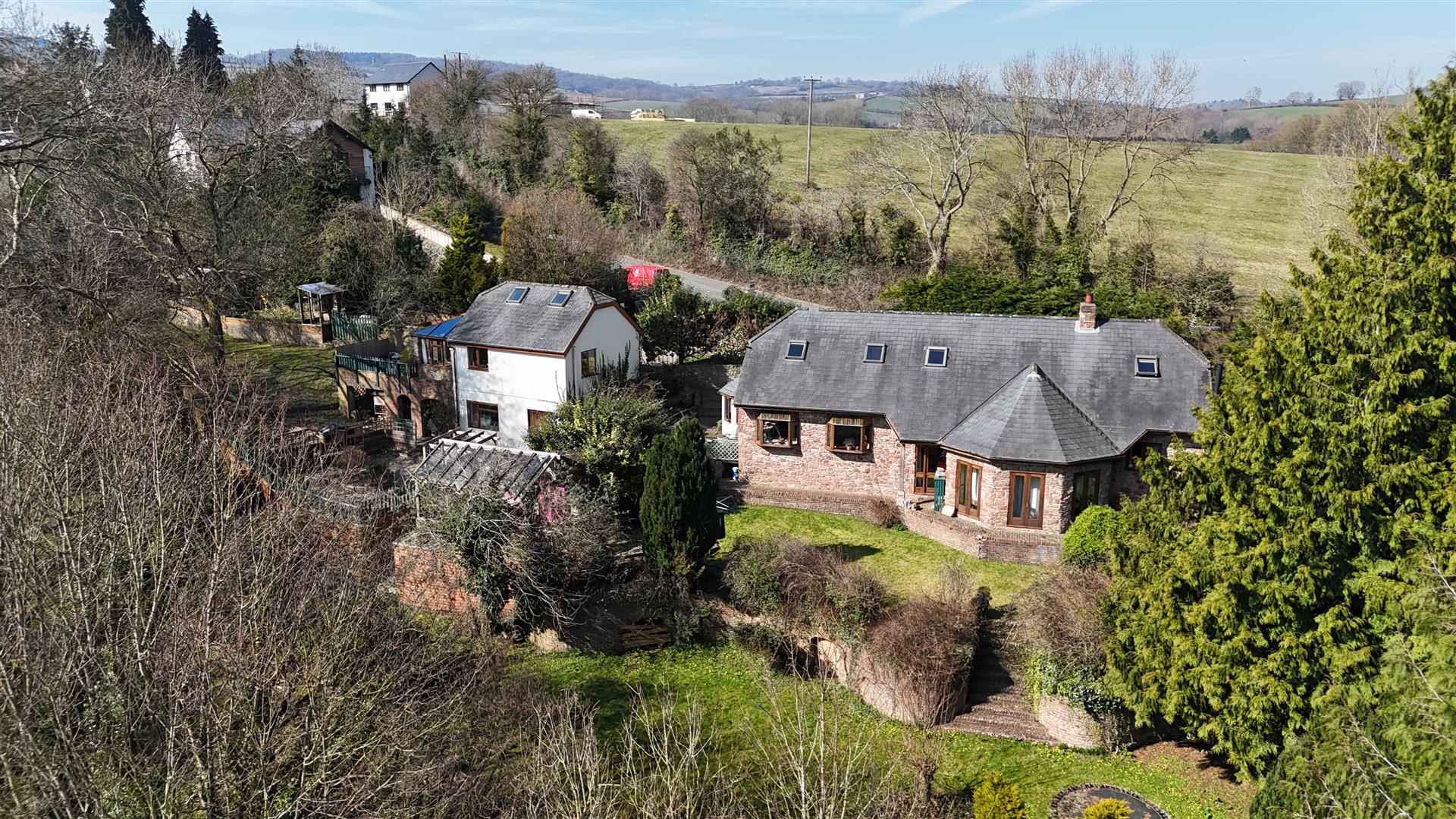Stowe Green, St Briavels - With Acre Paddock & All Year Horse Turnout
Price £899,999
4 Bedroom
Cottage
Overview
4 Bedroom Cottage for sale in Stowe Green, St Briavels - With Acre Paddock & All Year Horse Turnout
Key Features:
- Stunning Four Bedroom Property Meticulously Renovated To An Exceptional Standard
- Set In 1.5 Acres
- All Year Round Horse Turnout And Stables
- Flat Field For Equine Use
- Large Driveway With Camper Van Parking
- EPC Rating TBC, Council Tax Band D, Freehold
Set within approximately 1.5 acres of beautiful grounds, this charming four-bedroom detached cottage has been meticulously renovated to an exceptional standard, while still retaining its rustic country charm. The interior boasts modern elegance, with the show stopping kitchen-dining area taking centre stage. This stylish space combines a country feel with all the mod cons, complete with two stunning reception rooms equipped with wood-burning stoves that exude warmth and cosiness.
Entrance Hall - Accessed via an oak door, radiator, power points, stairs to the first floor landing, large understairs storage space, door to:
Lounge - 4.19m x 3.58m (13'9 x 11'9) - Radiator, power points, feature wood burner, television point, picture rails, front aspect double glazed wooden sash windows.
FROM THE ENTRANCE HALL, A DOOR GIVES ACCESS TO:
Inner Hallway - 3.00m x 2.31m (9'10 x 7'7) - Radiator, power points, single glazed wooden window overlooking the kitchen, two side aspect single glazed wooden windows with feature window above, side aspect single glazed wooden door giving access to the garden, door to kitchen, door to:
Sitting Room - 4.50m x 3.78m (14'9 x 12'5) - Radiators, power points, television point, feature wood burner, side aspect single glazed wooden sash window.
Kitchen/Diner - 6.63m x 4.52m (21'9 x 14'10) - A range of base, drawer and wall mounted units, Rangemaster cooker, double Belfast sink with mixer tap over and large draining board, power points, radiator, inset ceiling spotlights, side aspect double glazed wooden window.
Dining Space - Radiator, power points, feature wood burner, cupboard space, front aspect double glazed wooden sash window, door to:
Utility Room - 2.84m x 2.39m (9'4 x 7'10) - Cupboard housing the Worcester oil fired boiler, space for washing machine, space for tumble dryer, space for large American style fridge/freezer, radiator, cupboard housing the fuse box, side aspect double glazed wooden window, wooden door to:
Cloakroom - 2.29m x 0.86m (7'6 x 2'10) - Close coupled WC, vanity wash hand basin with tap over, radiator, side aspect double glazed wooden window.
FROM THE ENTRANCE HALL, STAIRS LEAD TO THE FIRST FLOOR:
Landing - Radiator, power points, access to loft space, front aspect double glazed wooden sash window, door to:
Master Bedroom - 4.47m x 3.71m (14'8 x 12'2) - Radiator, power points, side aspect double glazed wooden sash window.
Bedroom 2 - 4.17m x 3.56m (13'8 x 11'8 ) - Radiator, power points, front aspect double glazed wooden sash window.
Bedroom 3 - 4.19m x 3.56m (13'9 x 11'8) - Radiator, power points, front aspect double glazed wooden sash window.
Bedroom 4 - 2.41m x 2.03m (7'11 x 6'8) - Radiator, power points, side aspect double glazed wooden sash window.
Bathroom - 3.30m x 2.36m (10'10 x 7'9) - Panelled bath with shower head over, double shower enclosure with rainfall shower and attachment, close coupled WC, vanity wash hand basin with mixer tap over, extractor fan, upright radiator, rear aspect double glazed wooden sash window with stunning views over surrounding countryside.
Outside - To the front of the property double gates lead to a horseshoe in and out driveway, large lawn area with centre piece water feature, mature trees and shrubs, off road parking for several vehicles.
To the one side of the property double gates lead to a further parking area suitable for a motorhome. From here there is access to the inner hallway and the workshop. To the other side of the property is a fenced off gravelled area suitable for further off road parking, from here there is access to the utility room.
The rear garden is laid to lawn with mature trees and shrubs, gravelled areas, raised vegetable beds, chicken coop, under cover parking area and various outbuildings: The garden has various flower borders, patio area, lawn area, greenhouse, summer house, all surrounded by fencing. A five bar gate gives access to an all year round horse all weather turnout, which is fully enclosed by fencing. A further five bar gate gives access to the paddock measuring approximately one acre which is surrounded by hedging and fencing.
Stables -
Feed Room - 4.11m x 3.68m (13'6 x 12'1) - Water, power, lighting.
Stable 1 - 3.68m x 3.02m (12'1 x 9'11) -
Hay Bale Store - 3.68m x 2.82m (12'1 x 9'3) -
Stable 2 - 3.68m x 3.53m (12'1 x 11'7) -
Stable 3 - 3.68m x 3.48m (12'1 x 11'5) -
Store Room - 1.91m x 1.19m (6'3 x 3'11) - Front aspect single glazed wooden window.
Workshop - 4.14m x 2.62m (13'7 x 8'7) - Power points, strip lighting, side aspect single glazed wooden window, rear aspect wooden door.
Services - Mains water and electricity. Non mains drainage. Oil central heating.
Water Rates - Severn Trent - to be confirmed.
Local Authority - Council Tax Band: D
Forest of Dean District Council, Council Offices, High Street, Coleford, Glos. GL16 8HG.
Tenure - Freehold.
Viewings - Strictly through the Owners Selling Agent, Steve Gooch, who will be delighted to escort interested applicants to view if required. Office Opening Hours 8.30am - 7.00pm Monday to Friday, 9.00am - 5.30pm Saturday.
Directions - From Coleford town centre proceed to the traffic lights and turn right signposted Lydney/Chepstow. Proceed along going straight over at the next set of traffic lights and continue along for a short distance bearing right on to Shophouse Road, proceed straight along and take the first left hand turning, continue past the quarry turning right at the triangle on Margery Lane and then immediately left on Stowe Road, continue on Stowe Road where the property can be found on the left hand side via our for sale board.
Property Surveys - Qualified Chartered Surveyors (with over 20 years experience) available to undertake surveys (to include Mortgage Surveys/RICS Housebuyers Reports/Full Structural Surveys)
Awaiting Vendor Approval - These details are yet to be approved by the vendor. Please contact the office for verified details.
Read more
Entrance Hall - Accessed via an oak door, radiator, power points, stairs to the first floor landing, large understairs storage space, door to:
Lounge - 4.19m x 3.58m (13'9 x 11'9) - Radiator, power points, feature wood burner, television point, picture rails, front aspect double glazed wooden sash windows.
FROM THE ENTRANCE HALL, A DOOR GIVES ACCESS TO:
Inner Hallway - 3.00m x 2.31m (9'10 x 7'7) - Radiator, power points, single glazed wooden window overlooking the kitchen, two side aspect single glazed wooden windows with feature window above, side aspect single glazed wooden door giving access to the garden, door to kitchen, door to:
Sitting Room - 4.50m x 3.78m (14'9 x 12'5) - Radiators, power points, television point, feature wood burner, side aspect single glazed wooden sash window.
Kitchen/Diner - 6.63m x 4.52m (21'9 x 14'10) - A range of base, drawer and wall mounted units, Rangemaster cooker, double Belfast sink with mixer tap over and large draining board, power points, radiator, inset ceiling spotlights, side aspect double glazed wooden window.
Dining Space - Radiator, power points, feature wood burner, cupboard space, front aspect double glazed wooden sash window, door to:
Utility Room - 2.84m x 2.39m (9'4 x 7'10) - Cupboard housing the Worcester oil fired boiler, space for washing machine, space for tumble dryer, space for large American style fridge/freezer, radiator, cupboard housing the fuse box, side aspect double glazed wooden window, wooden door to:
Cloakroom - 2.29m x 0.86m (7'6 x 2'10) - Close coupled WC, vanity wash hand basin with tap over, radiator, side aspect double glazed wooden window.
FROM THE ENTRANCE HALL, STAIRS LEAD TO THE FIRST FLOOR:
Landing - Radiator, power points, access to loft space, front aspect double glazed wooden sash window, door to:
Master Bedroom - 4.47m x 3.71m (14'8 x 12'2) - Radiator, power points, side aspect double glazed wooden sash window.
Bedroom 2 - 4.17m x 3.56m (13'8 x 11'8 ) - Radiator, power points, front aspect double glazed wooden sash window.
Bedroom 3 - 4.19m x 3.56m (13'9 x 11'8) - Radiator, power points, front aspect double glazed wooden sash window.
Bedroom 4 - 2.41m x 2.03m (7'11 x 6'8) - Radiator, power points, side aspect double glazed wooden sash window.
Bathroom - 3.30m x 2.36m (10'10 x 7'9) - Panelled bath with shower head over, double shower enclosure with rainfall shower and attachment, close coupled WC, vanity wash hand basin with mixer tap over, extractor fan, upright radiator, rear aspect double glazed wooden sash window with stunning views over surrounding countryside.
Outside - To the front of the property double gates lead to a horseshoe in and out driveway, large lawn area with centre piece water feature, mature trees and shrubs, off road parking for several vehicles.
To the one side of the property double gates lead to a further parking area suitable for a motorhome. From here there is access to the inner hallway and the workshop. To the other side of the property is a fenced off gravelled area suitable for further off road parking, from here there is access to the utility room.
The rear garden is laid to lawn with mature trees and shrubs, gravelled areas, raised vegetable beds, chicken coop, under cover parking area and various outbuildings: The garden has various flower borders, patio area, lawn area, greenhouse, summer house, all surrounded by fencing. A five bar gate gives access to an all year round horse all weather turnout, which is fully enclosed by fencing. A further five bar gate gives access to the paddock measuring approximately one acre which is surrounded by hedging and fencing.
Stables -
Feed Room - 4.11m x 3.68m (13'6 x 12'1) - Water, power, lighting.
Stable 1 - 3.68m x 3.02m (12'1 x 9'11) -
Hay Bale Store - 3.68m x 2.82m (12'1 x 9'3) -
Stable 2 - 3.68m x 3.53m (12'1 x 11'7) -
Stable 3 - 3.68m x 3.48m (12'1 x 11'5) -
Store Room - 1.91m x 1.19m (6'3 x 3'11) - Front aspect single glazed wooden window.
Workshop - 4.14m x 2.62m (13'7 x 8'7) - Power points, strip lighting, side aspect single glazed wooden window, rear aspect wooden door.
Services - Mains water and electricity. Non mains drainage. Oil central heating.
Water Rates - Severn Trent - to be confirmed.
Local Authority - Council Tax Band: D
Forest of Dean District Council, Council Offices, High Street, Coleford, Glos. GL16 8HG.
Tenure - Freehold.
Viewings - Strictly through the Owners Selling Agent, Steve Gooch, who will be delighted to escort interested applicants to view if required. Office Opening Hours 8.30am - 7.00pm Monday to Friday, 9.00am - 5.30pm Saturday.
Directions - From Coleford town centre proceed to the traffic lights and turn right signposted Lydney/Chepstow. Proceed along going straight over at the next set of traffic lights and continue along for a short distance bearing right on to Shophouse Road, proceed straight along and take the first left hand turning, continue past the quarry turning right at the triangle on Margery Lane and then immediately left on Stowe Road, continue on Stowe Road where the property can be found on the left hand side via our for sale board.
Property Surveys - Qualified Chartered Surveyors (with over 20 years experience) available to undertake surveys (to include Mortgage Surveys/RICS Housebuyers Reports/Full Structural Surveys)
Awaiting Vendor Approval - These details are yet to be approved by the vendor. Please contact the office for verified details.
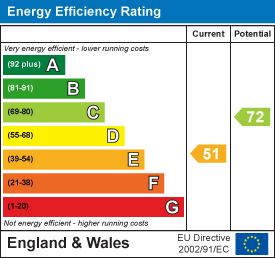
Newent Office
4 High Street
Newent
Gloucestershire
GL18 1AN
Sales
Tel: 01531 820844
newent@stevegooch.co.uk
Lettings
Tel: 01531 822829
lettings@stevegooch.co.uk
Coleford Office
1 High Street
Coleford
Gloucestershire
GL16 8HA
Mitcheldean Office
The Cross
Mitcheldean
Gloucestershire
GL17 0BP
Gloucester Office
27 Windsor Drive
Tuffley
Gloucester
GL4 0QJ
2022 © Steve Gooch Estate Agents. All rights reserved. Terms and Conditions | Privacy Policy | Cookie Policy | Complaints Procedure | CMP Certificate | ICO Certificate | AML Procedure
Steve Gooch Estate Agents Limited.. Registered in England. Company No: 11990663. Registered Office Address: Baldwins Farm, Mill Lane, Kilcot, Gloucestershire. GL18 1AN. VAT Registration No: 323182432

