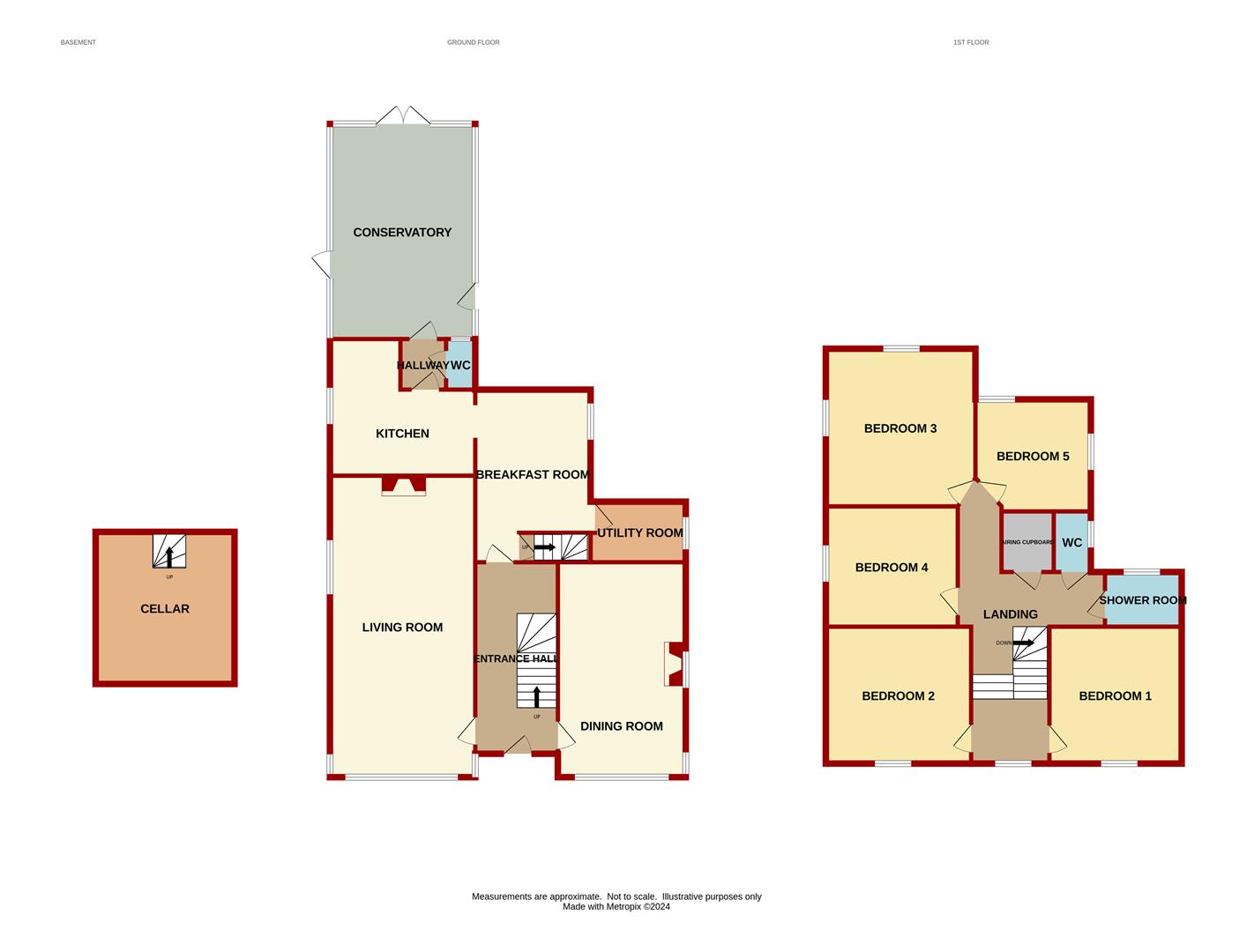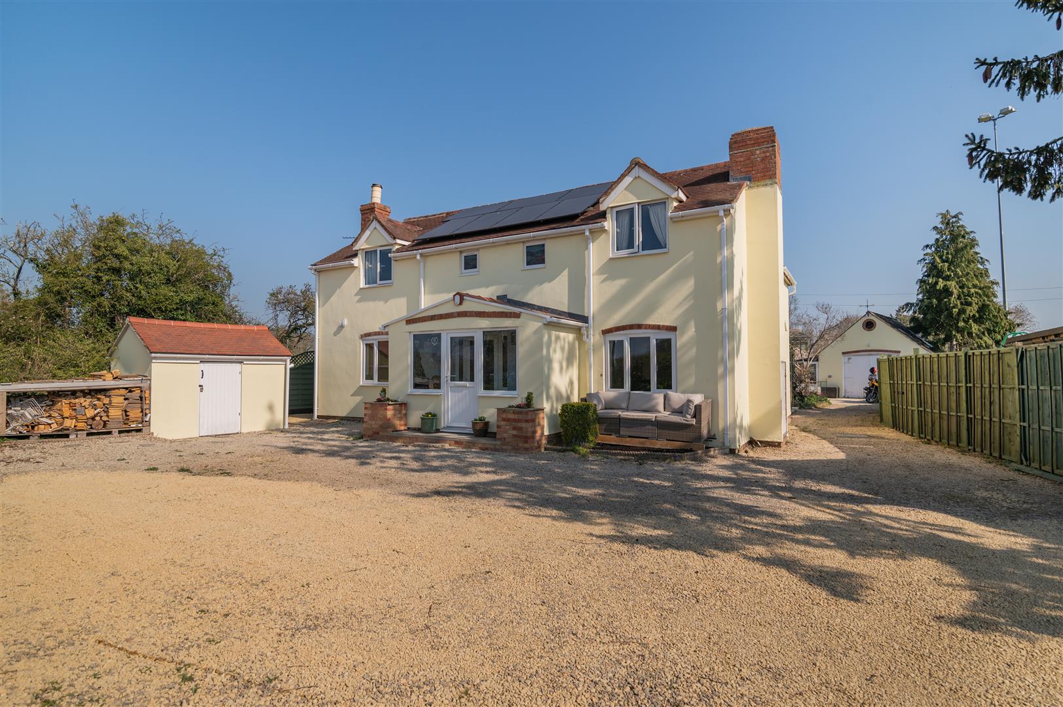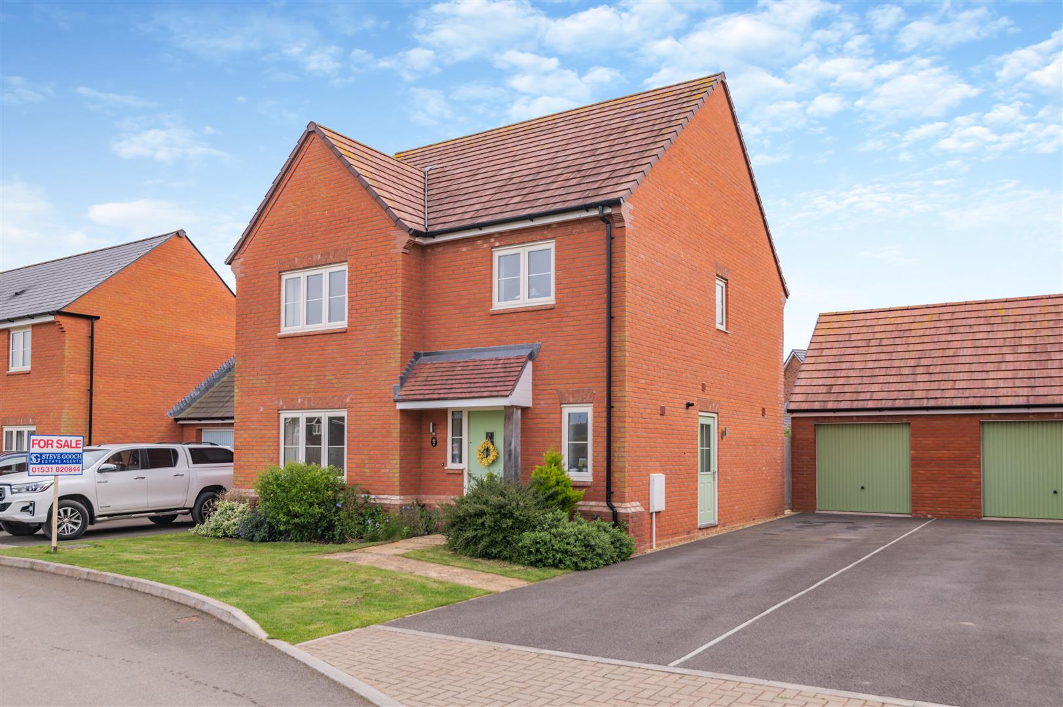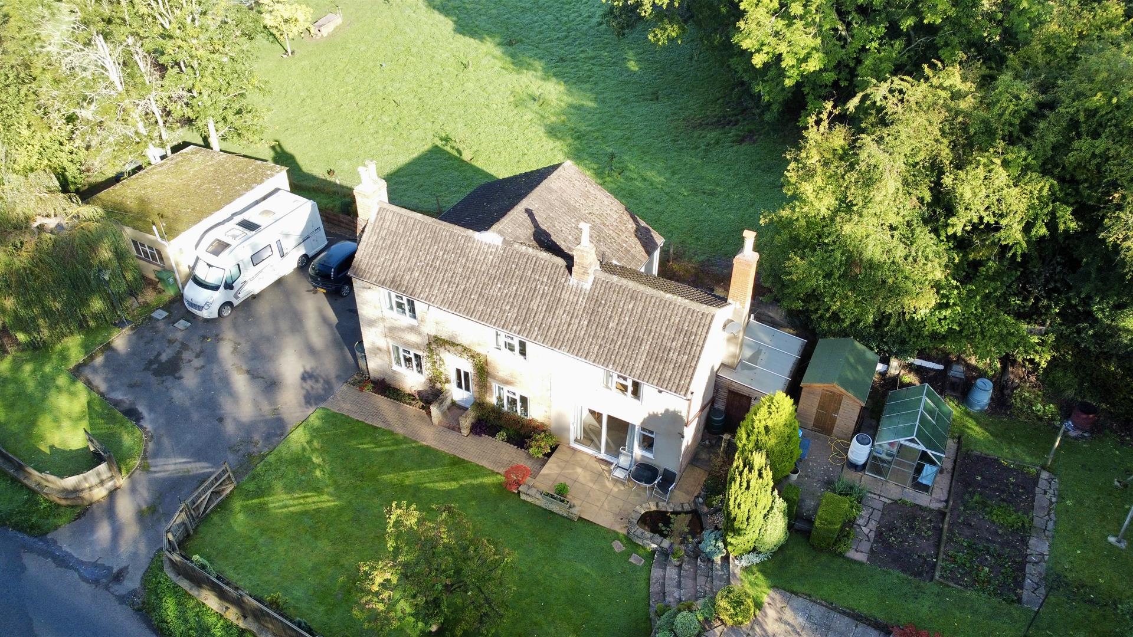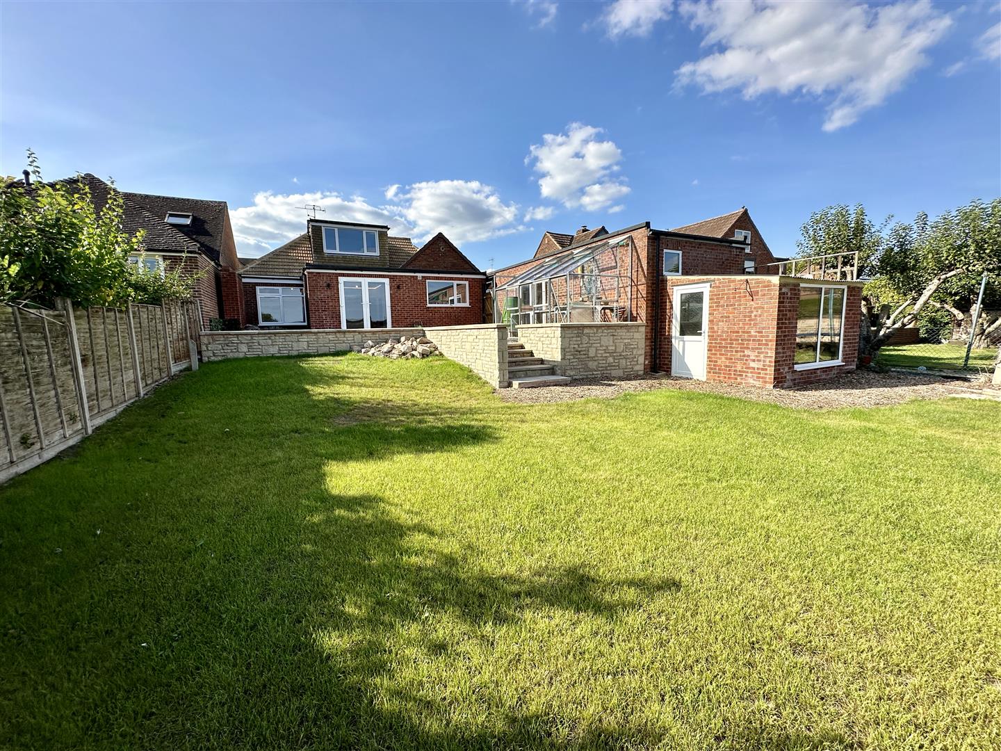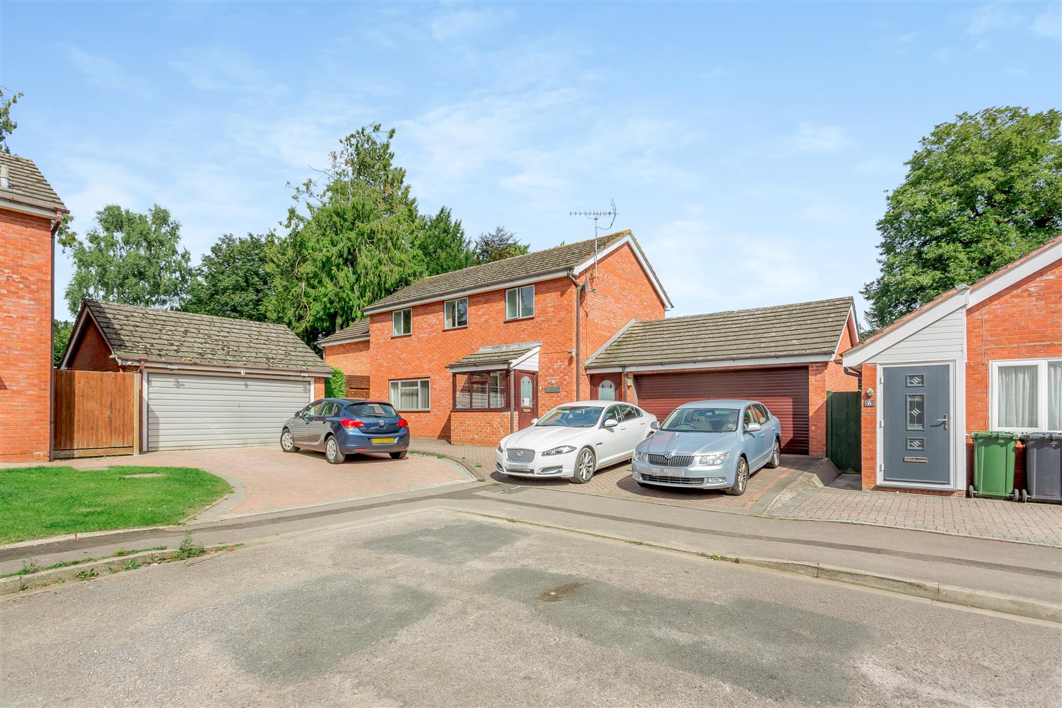SSTC
Lea, Ross-On-Wye
Price £450,000
5 Bedroom
Detached House
Overview
5 Bedroom Detached House for sale in Lea, Ross-On-Wye
Key Features:
- Handsome Five Bedroom Detached Character Residence
- Four Receptions
- Much Potential for Improvement and Development
- Detached Barn, Off Road Parking
- Plot Approaching Half an Acre, No Onward Chain
- EPC Rating - F, Council Tax - F, Freehold
LOCATED CENTRALLY in the POPULAR VILLAGE OF LEA, REED HAY is a HANDSOME FIVE BEDROOM DETACHED CHARACTER RESIDENCE occupying a PROMINENT POSITION with ORIGINAL CHARACTER FEATURES, MUCH POTENTIAL for IMPROVEMENT and DEVELOPMENT, DETACHED BARN and OFF ROAD PARKING with PLOT APPROACHING HALF AN ACRE, backing onto OPEN FIELDS AND COUNTRYSIDE, all being offered with NO ONWARD CHAIN.
Enter the property via glazed front door with canopied entrance porch to the front, into:
Entrance Hall - Double radiator, dado rail, door to under stairs storage cupboard, thermostat controls, telephone point, turning staircase leading off.
Living Room - 8.94m x 4.01m (29'4 x 13'2) - Two tiled fireplaces, currently housing electric fires, picture rail, exposed beams, telephone point, two radiators, front and side aspect windows, secondary glazing to the front.
Dining Room - 5.05m x 3.56m (16'7 x 11'8) - Tiled fireplace, double radiator, picture rail, exposed beam, two side aspect windows, front aspect window with secondary glazing.
Breakfast Room - 4.67m x 3.28m (15'4 x 10'9) - Built-in cupboards, oil-fired Rayburn supplying the domestic hot water, telephone point, side door to utility room, two side aspect windows.
Utility Room - 1.88m x 1.65m (6'2 x 5'5) - Tiled floor, power and lighting, side aspect window, currently housing a chest freezer. Stone turning staircase leads into:
Cellar - 3.86m x 3.66m (12'8 x 12'0) - Flagstone floor, Worcester oil-fired boiler, original coal chute, power and lighting, consumer unit.
Kitchen (L Shaped) - 3.73m x 3.76m (12'3 x 12'4 ) - The kitchen comprises of a range of base and wall mounted units with laminated worktops and tiled splashbacks, single drainer double bowl sink unit with mixer tap, plumbing for washing machine, space for further appliance, space for under counter fridge / freezer, four ring ceramic hob with extractor fan over, side aspect window. Door to:
Rear Hallway -
Cloakroom - 1.40m x 0.81m (4'7 x 2'8) - WC, tiled floor, tiled splashbacks, rear aspect frosted window.
Back door leading to:
Conservatory - 5.94m x 3.84m (19'6 x 12'7) - Lower brick, upper UPVC double glazed construction with blue tinted roof and top opener, ceiling light and fan, side aspect door to the gardens and rear aspect French doors leading to the gardens, further side aspect door.
FROM THE ENTRANCE HALL, A TURNING STAIRCASE LEADS TO THE FIRST FLOOR.
Landing - Large walk-in airing cupboard housing the hot water tank, shelving and storage space, steps leading to the upper landing, access to roof space, wall light fittings, front aspect window.
Bedroom 1 - 3.76m x 3.66m (12'4 x 12'0) - Vanity wash hand basin, single radiator, picture rail, front aspect window.
Bedroom 2 - 3.76m x 4.04m (12'4 x 13'3) - Tiled fireplace, double radiator, picture rail, front aspect window.
Bedroom 3 - 3.86m x 3.86m (12'8 x 12'8) - Double radiator, picture rail, side and rear aspect windows offering lovely views over the fields.
Bedroom 4 - 3.68m x 3.07m (12'1 x 10'1) - Single radiator, picture rail, tiled fireplace, side aspect window.
Bedroom 5 - 3.43m x 3.15m (11'3 x 10'4) - Side and rear aspect windows offering a pleasant outlook over the fields.
Shower Room - 1.88m x 1.65m (6'2 x 5'5) - Re-fitted to comprise of a large walk-in double shower cubicle, built-in shower, vanity wash hand basin with mixer tap, cupboard below, mirror with light, chrome heated towel rail, rear aspect frosted window.
Cloakroom - 1.52m x 0.94m (5'0 x 3'1) - WC, side aspect frosted window.
Outside - To the front and side of the property there are formal lawns with mature borders planted with trees, shrubs, mature Yew tree, all enclosed by hedging. A block paved pathway leads to the pedestrian side gate and driveway. To the other side of the house, you will find a formal rose garden with mature fruit trees and stone walling surround. A flagstone pathway leads to a second pedestrian gate and the driveway. A pedestrian door leads to:
Brick Built Barn / Coach House - 5.26m x 4.57m (17'3 x 15'0) - Accessed via double doors from the parking area. The barn offers much potential for development, subject to the relevant planning consents, having power and lighting.
The rest of the rear gardens comprise of lawned areas with pathway leading to the top of the garden with further lawned areas, vegetable beds, mature fruit trees, greenhouse, stonebuilt outhouse, outside tap. The gardens are enclosed by mature hedging and stone walling and measure 0.42 of an acre.
Agent's Note - Probate was granted in May 2024.
Services - Mains water, electric, drainage and oil-fired heating.
Water Rates - Welsh Water - to be confirmed.
Local Authority - Council Tax Band: F
Herefordshire Council, Plough Lane, Hereford, HR4 0LE.
Tenure - Freehold.
Viewing - Strictly through the Owners Selling Agent, Steve Gooch, who will be delighted to escort interested applicants to view if required. Office Opening Hours 8.30am - 7.00pm Monday to Friday, 9.00am - 5.30pm Saturday.
Directions - From Aston Ingham, continue into the village of Lea. Turn right at the traffic lights, passing the garage, and the property can be located on the bend as marked by our 'For Sale' board by the left hand turn into Mitcheldean Road.
Property Surveys - Qualified Chartered Surveyors (with over 20 years experience) available to undertake surveys (to include Mortgage Surveys/RICS Housebuyers Reports/Full Structural Surveys).
Read more
Enter the property via glazed front door with canopied entrance porch to the front, into:
Entrance Hall - Double radiator, dado rail, door to under stairs storage cupboard, thermostat controls, telephone point, turning staircase leading off.
Living Room - 8.94m x 4.01m (29'4 x 13'2) - Two tiled fireplaces, currently housing electric fires, picture rail, exposed beams, telephone point, two radiators, front and side aspect windows, secondary glazing to the front.
Dining Room - 5.05m x 3.56m (16'7 x 11'8) - Tiled fireplace, double radiator, picture rail, exposed beam, two side aspect windows, front aspect window with secondary glazing.
Breakfast Room - 4.67m x 3.28m (15'4 x 10'9) - Built-in cupboards, oil-fired Rayburn supplying the domestic hot water, telephone point, side door to utility room, two side aspect windows.
Utility Room - 1.88m x 1.65m (6'2 x 5'5) - Tiled floor, power and lighting, side aspect window, currently housing a chest freezer. Stone turning staircase leads into:
Cellar - 3.86m x 3.66m (12'8 x 12'0) - Flagstone floor, Worcester oil-fired boiler, original coal chute, power and lighting, consumer unit.
Kitchen (L Shaped) - 3.73m x 3.76m (12'3 x 12'4 ) - The kitchen comprises of a range of base and wall mounted units with laminated worktops and tiled splashbacks, single drainer double bowl sink unit with mixer tap, plumbing for washing machine, space for further appliance, space for under counter fridge / freezer, four ring ceramic hob with extractor fan over, side aspect window. Door to:
Rear Hallway -
Cloakroom - 1.40m x 0.81m (4'7 x 2'8) - WC, tiled floor, tiled splashbacks, rear aspect frosted window.
Back door leading to:
Conservatory - 5.94m x 3.84m (19'6 x 12'7) - Lower brick, upper UPVC double glazed construction with blue tinted roof and top opener, ceiling light and fan, side aspect door to the gardens and rear aspect French doors leading to the gardens, further side aspect door.
FROM THE ENTRANCE HALL, A TURNING STAIRCASE LEADS TO THE FIRST FLOOR.
Landing - Large walk-in airing cupboard housing the hot water tank, shelving and storage space, steps leading to the upper landing, access to roof space, wall light fittings, front aspect window.
Bedroom 1 - 3.76m x 3.66m (12'4 x 12'0) - Vanity wash hand basin, single radiator, picture rail, front aspect window.
Bedroom 2 - 3.76m x 4.04m (12'4 x 13'3) - Tiled fireplace, double radiator, picture rail, front aspect window.
Bedroom 3 - 3.86m x 3.86m (12'8 x 12'8) - Double radiator, picture rail, side and rear aspect windows offering lovely views over the fields.
Bedroom 4 - 3.68m x 3.07m (12'1 x 10'1) - Single radiator, picture rail, tiled fireplace, side aspect window.
Bedroom 5 - 3.43m x 3.15m (11'3 x 10'4) - Side and rear aspect windows offering a pleasant outlook over the fields.
Shower Room - 1.88m x 1.65m (6'2 x 5'5) - Re-fitted to comprise of a large walk-in double shower cubicle, built-in shower, vanity wash hand basin with mixer tap, cupboard below, mirror with light, chrome heated towel rail, rear aspect frosted window.
Cloakroom - 1.52m x 0.94m (5'0 x 3'1) - WC, side aspect frosted window.
Outside - To the front and side of the property there are formal lawns with mature borders planted with trees, shrubs, mature Yew tree, all enclosed by hedging. A block paved pathway leads to the pedestrian side gate and driveway. To the other side of the house, you will find a formal rose garden with mature fruit trees and stone walling surround. A flagstone pathway leads to a second pedestrian gate and the driveway. A pedestrian door leads to:
Brick Built Barn / Coach House - 5.26m x 4.57m (17'3 x 15'0) - Accessed via double doors from the parking area. The barn offers much potential for development, subject to the relevant planning consents, having power and lighting.
The rest of the rear gardens comprise of lawned areas with pathway leading to the top of the garden with further lawned areas, vegetable beds, mature fruit trees, greenhouse, stonebuilt outhouse, outside tap. The gardens are enclosed by mature hedging and stone walling and measure 0.42 of an acre.
Agent's Note - Probate was granted in May 2024.
Services - Mains water, electric, drainage and oil-fired heating.
Water Rates - Welsh Water - to be confirmed.
Local Authority - Council Tax Band: F
Herefordshire Council, Plough Lane, Hereford, HR4 0LE.
Tenure - Freehold.
Viewing - Strictly through the Owners Selling Agent, Steve Gooch, who will be delighted to escort interested applicants to view if required. Office Opening Hours 8.30am - 7.00pm Monday to Friday, 9.00am - 5.30pm Saturday.
Directions - From Aston Ingham, continue into the village of Lea. Turn right at the traffic lights, passing the garage, and the property can be located on the bend as marked by our 'For Sale' board by the left hand turn into Mitcheldean Road.
Property Surveys - Qualified Chartered Surveyors (with over 20 years experience) available to undertake surveys (to include Mortgage Surveys/RICS Housebuyers Reports/Full Structural Surveys).

Newent Office
4 High Street
Newent
Gloucestershire
GL18 1AN
Sales
Tel: 01531 820844
newent@stevegooch.co.uk
Lettings
Tel: 01531 822829
lettings@stevegooch.co.uk
Coleford Office
1 High Street
Coleford
Gloucestershire
GL16 8HA
Mitcheldean Office
The Cross
Mitcheldean
Gloucestershire
GL17 0BP
Gloucester Office
27 Windsor Drive
Tuffley
Gloucester
GL4 0QJ
2022 © Steve Gooch Estate Agents. All rights reserved. Terms and Conditions | Privacy Policy | Cookie Policy | Complaints Procedure | CMP Certificate | ICO Certificate | AML Procedure
Steve Gooch Estate Agents Limited.. Registered in England. Company No: 11990663. Registered Office Address: Baldwins Farm, Mill Lane, Kilcot, Gloucestershire. GL18 1AN. VAT Registration No: 323182432

