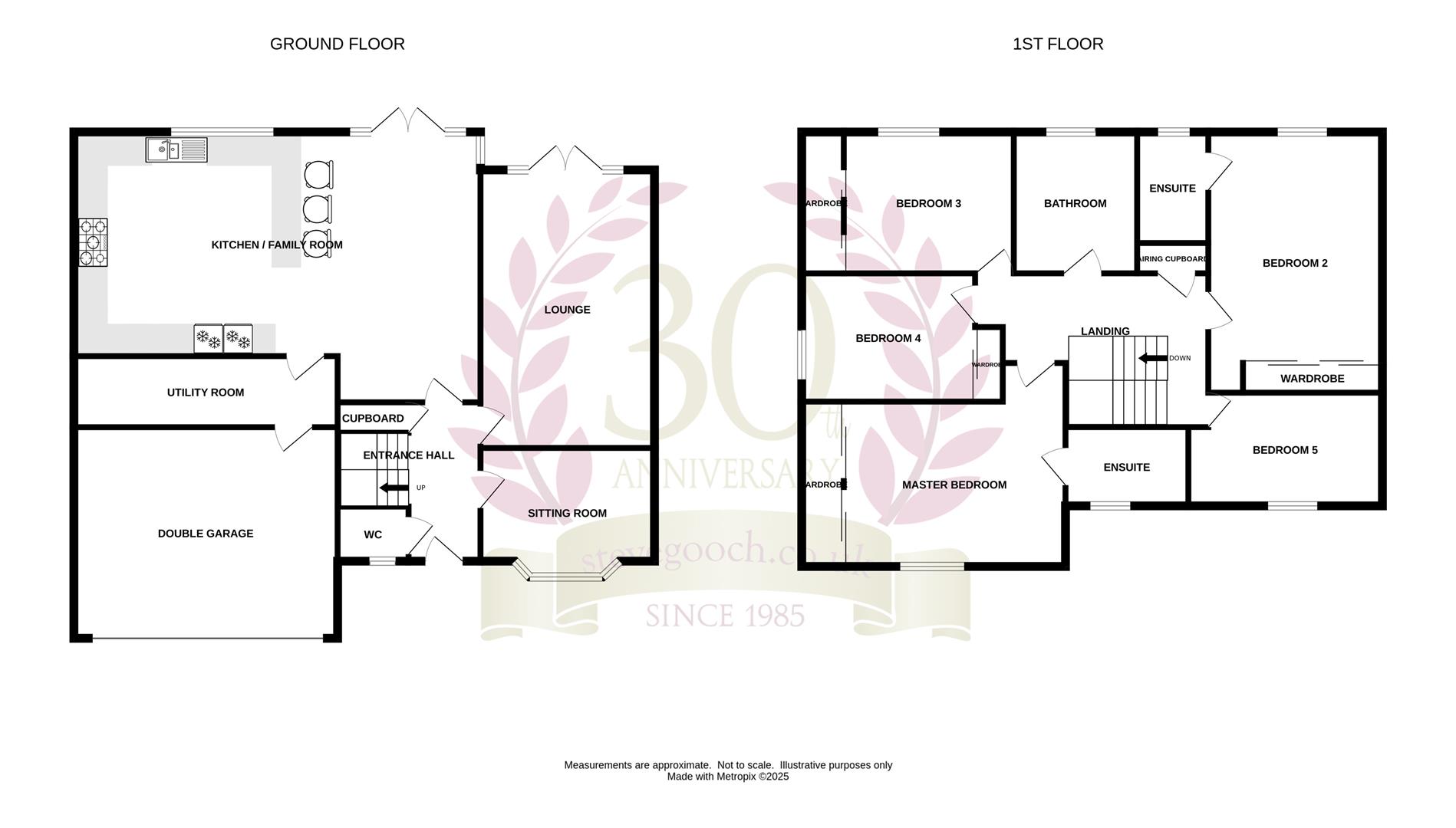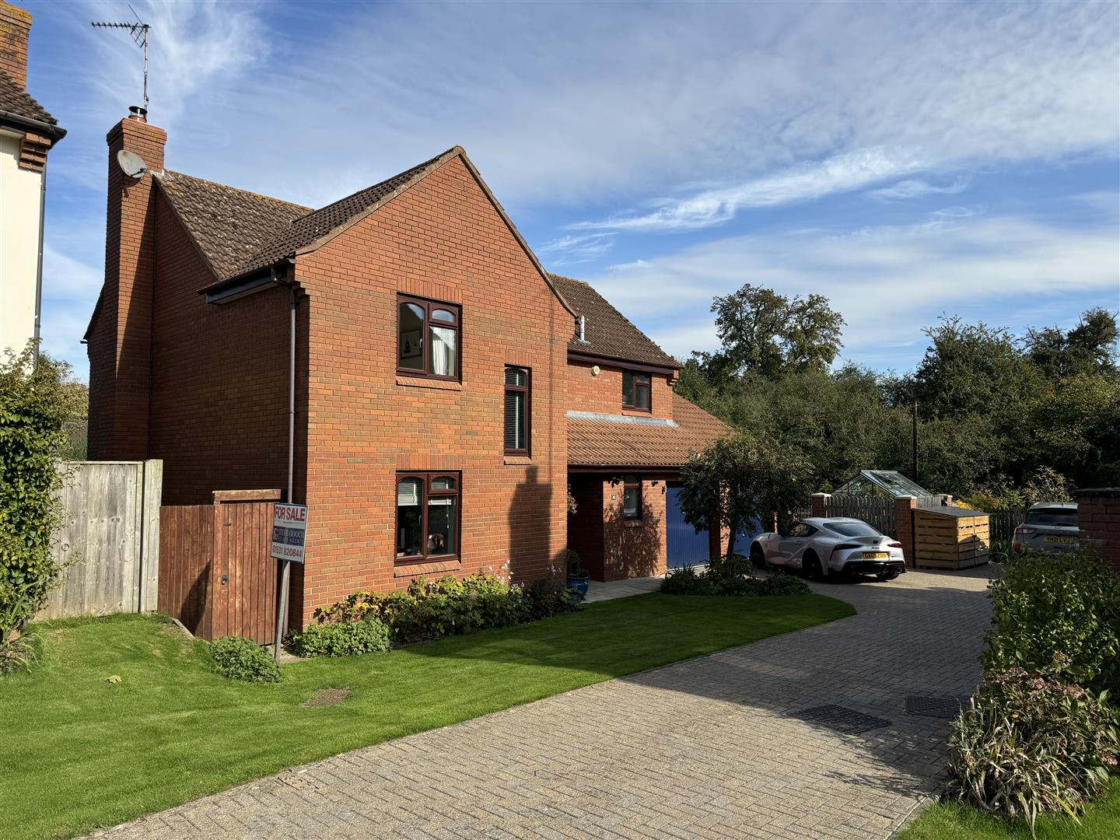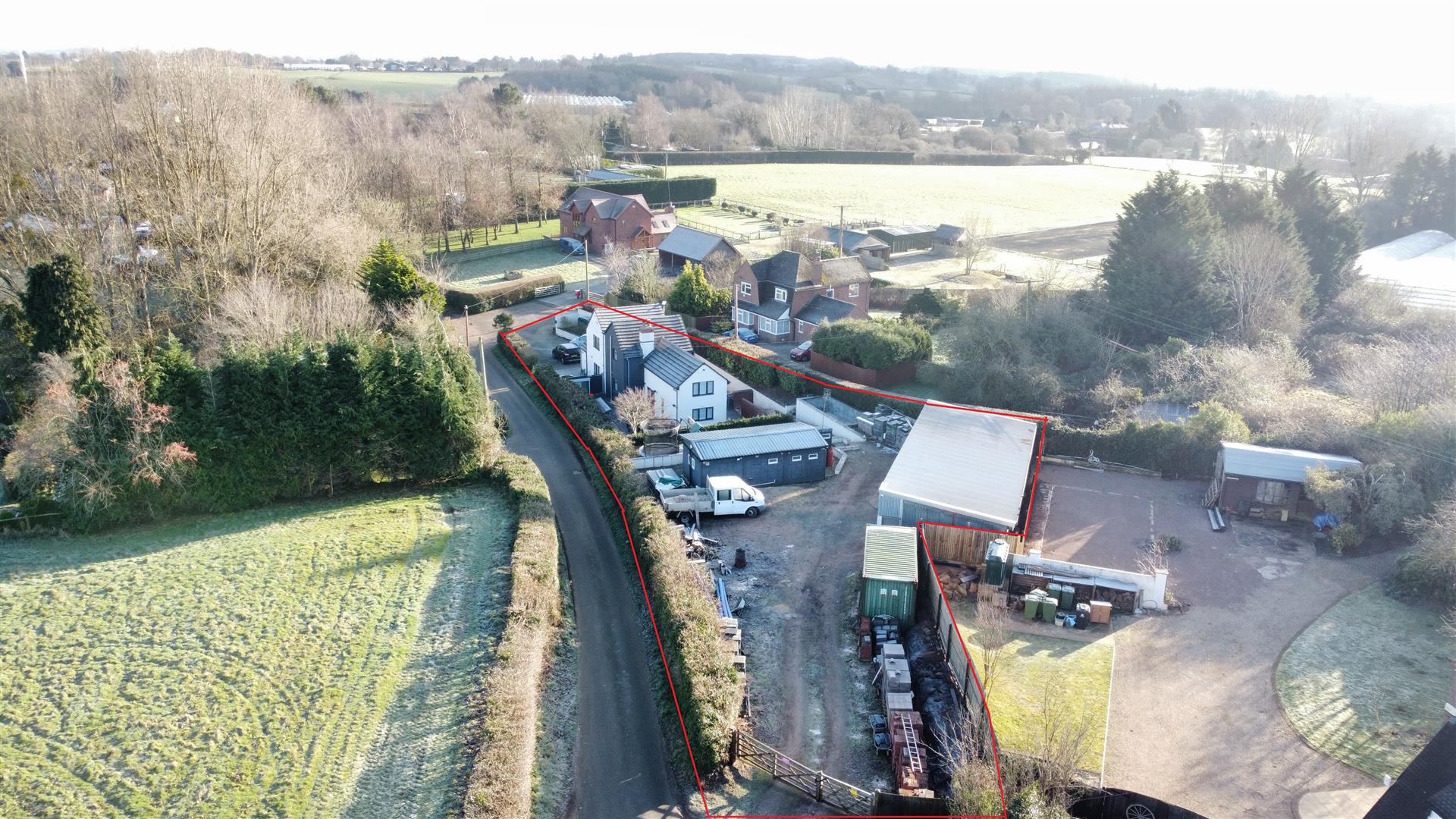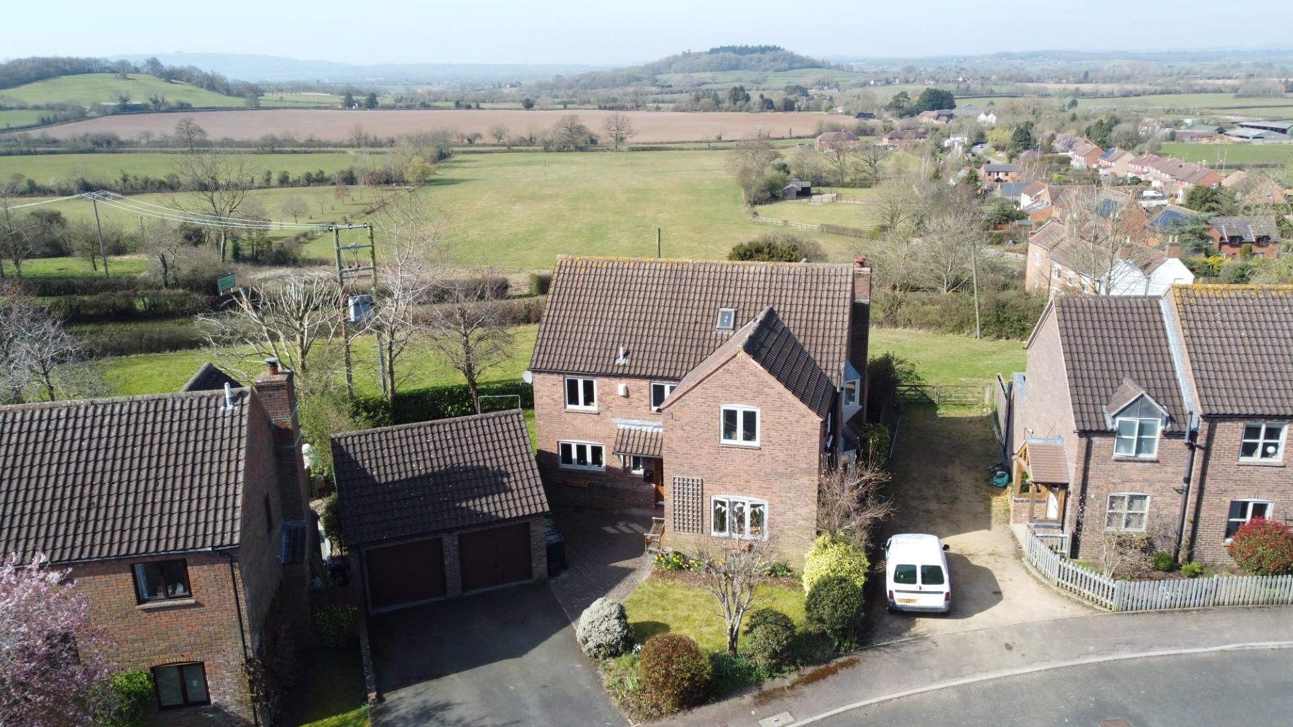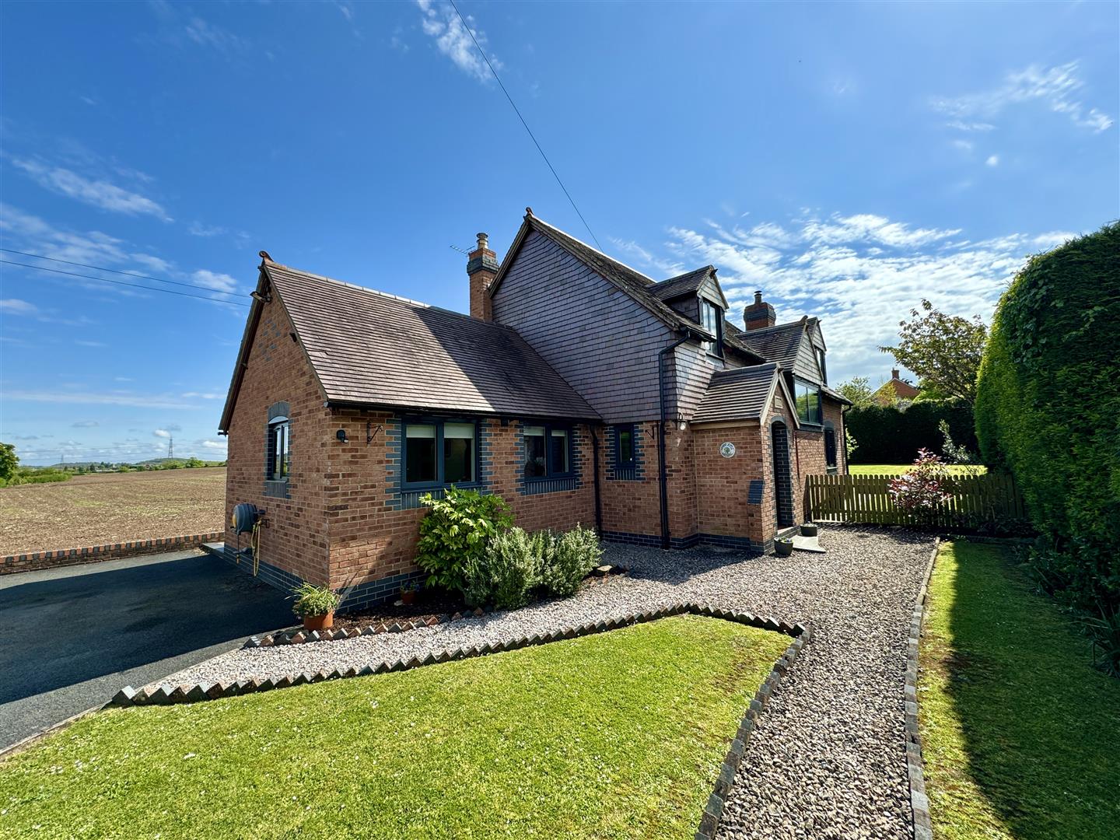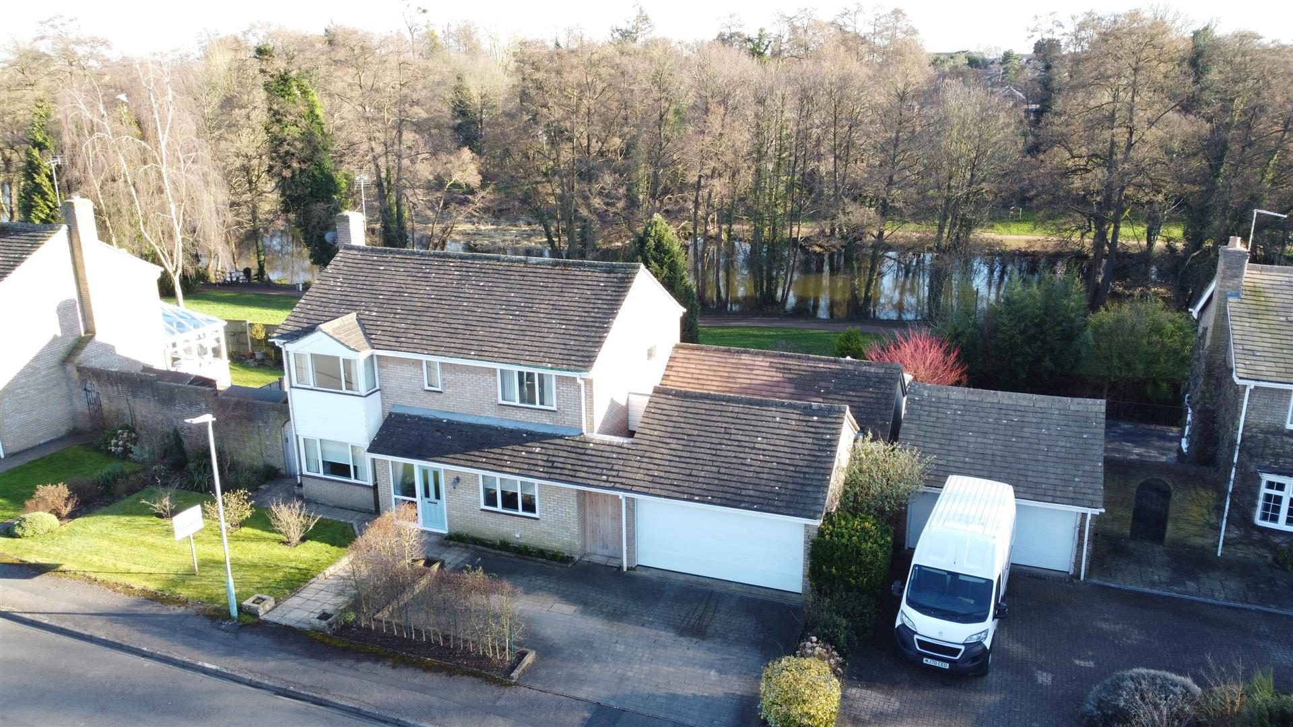SSTC
Mantley Grove, Newent
Price £615,000
5 Bedroom
Detached House
Overview
5 Bedroom Detached House for sale in Mantley Grove, Newent
Key Features:
- Five Bedroom Detached Family Home
- Two En-Suite Bedrooms
- Fantastic Open Plan Kitchen / Family / Breakfast Room
- Two Further Receptions
- Landscaped Gardens, Double Garage
- EPC Rating - B, Council Tax - F, Freehold
A STUNNING SPACIOUS FIVE BEDROOM DETACHED FAMILY HOME having TWO EN-SUITE BEDROOMS, FANTASTIC OPEN PLAN KITCHEN / FAMILY / BREAKFAST ROOM, TWO FURTHER RECEPTIONS, LANDSCAPED GARDENS, DOUBLE GARAGE plus AMPLE PARKING, situated within WALKING DISTANCE TO THE MARKET TOWN OF NEWENT.
Entrance via double glazed composite door with frosted side panel into:
Entrance Hall - Wood effect Karndean flooring, radiator, under stairs storage cupboard with lighting, stairs to the first floor. Wooden door giving access to:
Kitchen / Family Room - 8.28m x 5.66m narrowing to 4.75m (27'2 x 18'7 narr - The kitchen comprises of a range of base, wall and drawer mounted units, four ring gas hob with extractor over, one and a half bowl single drainer ceramic sink unit, built-in oven and grill, two separate built-in fridges, two separate built-in freezers, integrated dishwasher, opening through to:
Dining / Family Area - Space for large table and chairs, seating area, inset ceiling lights, two radiators, two rear aspect UPVC double glazed windows, UPVC double glazed double doors leading to the rear.
Utility - 5.08m x 1.42m (16'8 x 4'8) - Space and plumbing for washing machine, one and a half bowl single drainer sink unit with mixer tap over, base unit, wall mounted Ideal Logic gas-fired boiler, extractor fan, Karndean flooring, radiator, door to double garage.
FROM THE ENTRANCE HALL, DOOR GIVES ACCESS TO:
Lounge - 5.38m x 3.53m (17'8 x 11'7) - Fireplace with marble hearth with space for wood burning stove, radiators, television point, built-in storage with further storage, double UPVC double glazed doors to the rear, UPVC double glazed side panels to either side.
Snug - 3.53m x 2.90m into bay (11'7 x 9'6 into bay) - Radiator, front aspect UPVC double glazed bay window.
Cloakroom - Low-level WC, pedestal wash hand basin, Karndean flooring, partly tiled walls, radiator, front aspect frosted UPVC double glazed window.
FROM THE ENTRANCE HALL, STAIRS LEAD TO THE FIRST FLOOR.
Landing - Access to loft space (fully boarded), radiator, door to airing cupboard with slatted shelving and pressurized water tank.
Master Bedroom - 4.70m x 3.43m (15'5 x 11'3) - Radiator, two large built-in double wardrobes with hanging space and shelving, front aspect UPVC double glazed window having a pleasant outlook. Wooden door to:
En-Suite - WC, wall mounted wash hand basin, tiled flooring, partly tiled walls, double shower cubicle with rainfall head, extractor fan, heatd towel rail, inset ceiling lights, front aspect frosted UPVC double glazed window.
Bedroom 2 - 4.42m x 3.51m (14'6 x 11'6) - Radiator, built-in double wardrobes with hanging rail and shelving, radiator, rear aspect UPVC double glazed windows with a pleasant countryside outlook. Door to:
En-Suite - WC, wall mounted wash hand basin, double shower with rainfall head over, heated towel rail, partly tiled walls, extractor fan, inset ceiling lights, rear aspect frosted UPVC double glazed window.
Bedroom 3 - 4.09m x 2.44m (13'5 x 8') - Radiator, front aspect UPVC double glazed window.
Bedroom 4 - 3.71m x 2.90m (12'2 x 9'6) - Two built-in wardrobes with hanging space and shelving, radiator, rear aspect UPVC double glazed window.
Bedroom 5 - 3.38m x 2.67m (11'1 x 8'9) - Double wardrobes with hanging space and shelving, radiator, power points, side aspect UPVC double glazed window.
Bathroom - Suite comprising of panelled bath, close coupled WC, pedestal wash hand basin, shower cubicle with rainfall head, partly tiled walls, tiled flooring, large heated towel rail, extractor fan, inset ceiling lights, rear aspect frosted UPVC double glazed window.
Outside - A tarmacadam driveway, suitable for the off road parking of three to four vehicles, leads to:
Double Garage - 5.18m x 4.34m (17'0 x 14'3) - Access via electric up and over door, power and lighting.
To the front of the property, the garden is predominantly laid to lawn and enclosed by hedging. To the front, there is a double power point. To the right hand side of the property, there is a garden shed with Karndean flooring plus a further storage area to the rear of the shed. To the right hand side of the shed, there is a garden gate giving access onto a public footpath which leads onto Horsefair Lane and to countryside walks. A paved walkway gives access to the side and in turn the rear garden. The manicured rear garden was designed by Leaf Creative with stone water feature, lighting throughout the garden, outside taps, double power points, glass covered area with two electric heaters with seating area, enclosed by walling.
Services - Mains water, electricity, drainage and gas.
Mobile Phone Coverage / Broadband Availability - It is down to each individual purchaser to make their own enquiries. However, we have provided a useful link via Rightmove and Zoopla to assist you with the latest information. In Rightmove, this information can be found under the brochures section, see "Property and Area Information" link. In Zoopla, this information can be found via the Additional Links section, see "Property and Area Information" link.
Water Rates - Severn Trent - to be confirmed.
Agent's Note - Maintenance charge to cover outdoor areas - �240 per annum approximately.
Local Authority - Council Tax Band: F
Forest of Dean District Council, Council Offices, High Street, Coleford, Glos. GL16 8HG.
Tenure - Freehold.
Viewing - Strictly through the Owners Selling Agent, Steve Gooch, who will be delighted to escort interested applicants to view if required. Office Opening Hours 8.30am - 7.00pm Monday to Friday, 9.00am - 5.30pm Saturday.
Directions - From Newent, head towards Ross on Wye, turning right into Valegro Avenue. Follow this road around, bearing to the right, into Mantley Grove where the property will be found on your right hand side.
Property Surveys - Qualified Chartered Surveyors (with over 20 years experience) available to undertake surveys (to include Mortgage Surveys/RICS Housebuyers Reports/Full Structural Surveys).
Read more
Entrance via double glazed composite door with frosted side panel into:
Entrance Hall - Wood effect Karndean flooring, radiator, under stairs storage cupboard with lighting, stairs to the first floor. Wooden door giving access to:
Kitchen / Family Room - 8.28m x 5.66m narrowing to 4.75m (27'2 x 18'7 narr - The kitchen comprises of a range of base, wall and drawer mounted units, four ring gas hob with extractor over, one and a half bowl single drainer ceramic sink unit, built-in oven and grill, two separate built-in fridges, two separate built-in freezers, integrated dishwasher, opening through to:
Dining / Family Area - Space for large table and chairs, seating area, inset ceiling lights, two radiators, two rear aspect UPVC double glazed windows, UPVC double glazed double doors leading to the rear.
Utility - 5.08m x 1.42m (16'8 x 4'8) - Space and plumbing for washing machine, one and a half bowl single drainer sink unit with mixer tap over, base unit, wall mounted Ideal Logic gas-fired boiler, extractor fan, Karndean flooring, radiator, door to double garage.
FROM THE ENTRANCE HALL, DOOR GIVES ACCESS TO:
Lounge - 5.38m x 3.53m (17'8 x 11'7) - Fireplace with marble hearth with space for wood burning stove, radiators, television point, built-in storage with further storage, double UPVC double glazed doors to the rear, UPVC double glazed side panels to either side.
Snug - 3.53m x 2.90m into bay (11'7 x 9'6 into bay) - Radiator, front aspect UPVC double glazed bay window.
Cloakroom - Low-level WC, pedestal wash hand basin, Karndean flooring, partly tiled walls, radiator, front aspect frosted UPVC double glazed window.
FROM THE ENTRANCE HALL, STAIRS LEAD TO THE FIRST FLOOR.
Landing - Access to loft space (fully boarded), radiator, door to airing cupboard with slatted shelving and pressurized water tank.
Master Bedroom - 4.70m x 3.43m (15'5 x 11'3) - Radiator, two large built-in double wardrobes with hanging space and shelving, front aspect UPVC double glazed window having a pleasant outlook. Wooden door to:
En-Suite - WC, wall mounted wash hand basin, tiled flooring, partly tiled walls, double shower cubicle with rainfall head, extractor fan, heatd towel rail, inset ceiling lights, front aspect frosted UPVC double glazed window.
Bedroom 2 - 4.42m x 3.51m (14'6 x 11'6) - Radiator, built-in double wardrobes with hanging rail and shelving, radiator, rear aspect UPVC double glazed windows with a pleasant countryside outlook. Door to:
En-Suite - WC, wall mounted wash hand basin, double shower with rainfall head over, heated towel rail, partly tiled walls, extractor fan, inset ceiling lights, rear aspect frosted UPVC double glazed window.
Bedroom 3 - 4.09m x 2.44m (13'5 x 8') - Radiator, front aspect UPVC double glazed window.
Bedroom 4 - 3.71m x 2.90m (12'2 x 9'6) - Two built-in wardrobes with hanging space and shelving, radiator, rear aspect UPVC double glazed window.
Bedroom 5 - 3.38m x 2.67m (11'1 x 8'9) - Double wardrobes with hanging space and shelving, radiator, power points, side aspect UPVC double glazed window.
Bathroom - Suite comprising of panelled bath, close coupled WC, pedestal wash hand basin, shower cubicle with rainfall head, partly tiled walls, tiled flooring, large heated towel rail, extractor fan, inset ceiling lights, rear aspect frosted UPVC double glazed window.
Outside - A tarmacadam driveway, suitable for the off road parking of three to four vehicles, leads to:
Double Garage - 5.18m x 4.34m (17'0 x 14'3) - Access via electric up and over door, power and lighting.
To the front of the property, the garden is predominantly laid to lawn and enclosed by hedging. To the front, there is a double power point. To the right hand side of the property, there is a garden shed with Karndean flooring plus a further storage area to the rear of the shed. To the right hand side of the shed, there is a garden gate giving access onto a public footpath which leads onto Horsefair Lane and to countryside walks. A paved walkway gives access to the side and in turn the rear garden. The manicured rear garden was designed by Leaf Creative with stone water feature, lighting throughout the garden, outside taps, double power points, glass covered area with two electric heaters with seating area, enclosed by walling.
Services - Mains water, electricity, drainage and gas.
Mobile Phone Coverage / Broadband Availability - It is down to each individual purchaser to make their own enquiries. However, we have provided a useful link via Rightmove and Zoopla to assist you with the latest information. In Rightmove, this information can be found under the brochures section, see "Property and Area Information" link. In Zoopla, this information can be found via the Additional Links section, see "Property and Area Information" link.
Water Rates - Severn Trent - to be confirmed.
Agent's Note - Maintenance charge to cover outdoor areas - �240 per annum approximately.
Local Authority - Council Tax Band: F
Forest of Dean District Council, Council Offices, High Street, Coleford, Glos. GL16 8HG.
Tenure - Freehold.
Viewing - Strictly through the Owners Selling Agent, Steve Gooch, who will be delighted to escort interested applicants to view if required. Office Opening Hours 8.30am - 7.00pm Monday to Friday, 9.00am - 5.30pm Saturday.
Directions - From Newent, head towards Ross on Wye, turning right into Valegro Avenue. Follow this road around, bearing to the right, into Mantley Grove where the property will be found on your right hand side.
Property Surveys - Qualified Chartered Surveyors (with over 20 years experience) available to undertake surveys (to include Mortgage Surveys/RICS Housebuyers Reports/Full Structural Surveys).
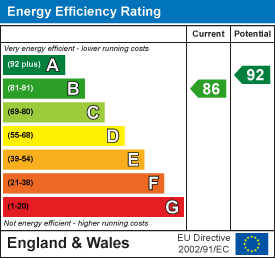
Newent Office
4 High Street
Newent
Gloucestershire
GL18 1AN
Sales
Tel: 01531 820844
newent@stevegooch.co.uk
Lettings
Tel: 01531 822829
lettings@stevegooch.co.uk
Coleford Office
1 High Street
Coleford
Gloucestershire
GL16 8HA
Mitcheldean Office
The Cross
Mitcheldean
Gloucestershire
GL17 0BP
Gloucester Office
27 Windsor Drive
Tuffley
Gloucester
GL4 0QJ
2022 © Steve Gooch Estate Agents. All rights reserved. Terms and Conditions | Privacy Policy | Cookie Policy | Complaints Procedure | CMP Certificate | ICO Certificate | AML Procedure
Steve Gooch Estate Agents Limited.. Registered in England. Company No: 11990663. Registered Office Address: Baldwins Farm, Mill Lane, Kilcot, Gloucestershire. GL18 1AN. VAT Registration No: 323182432

