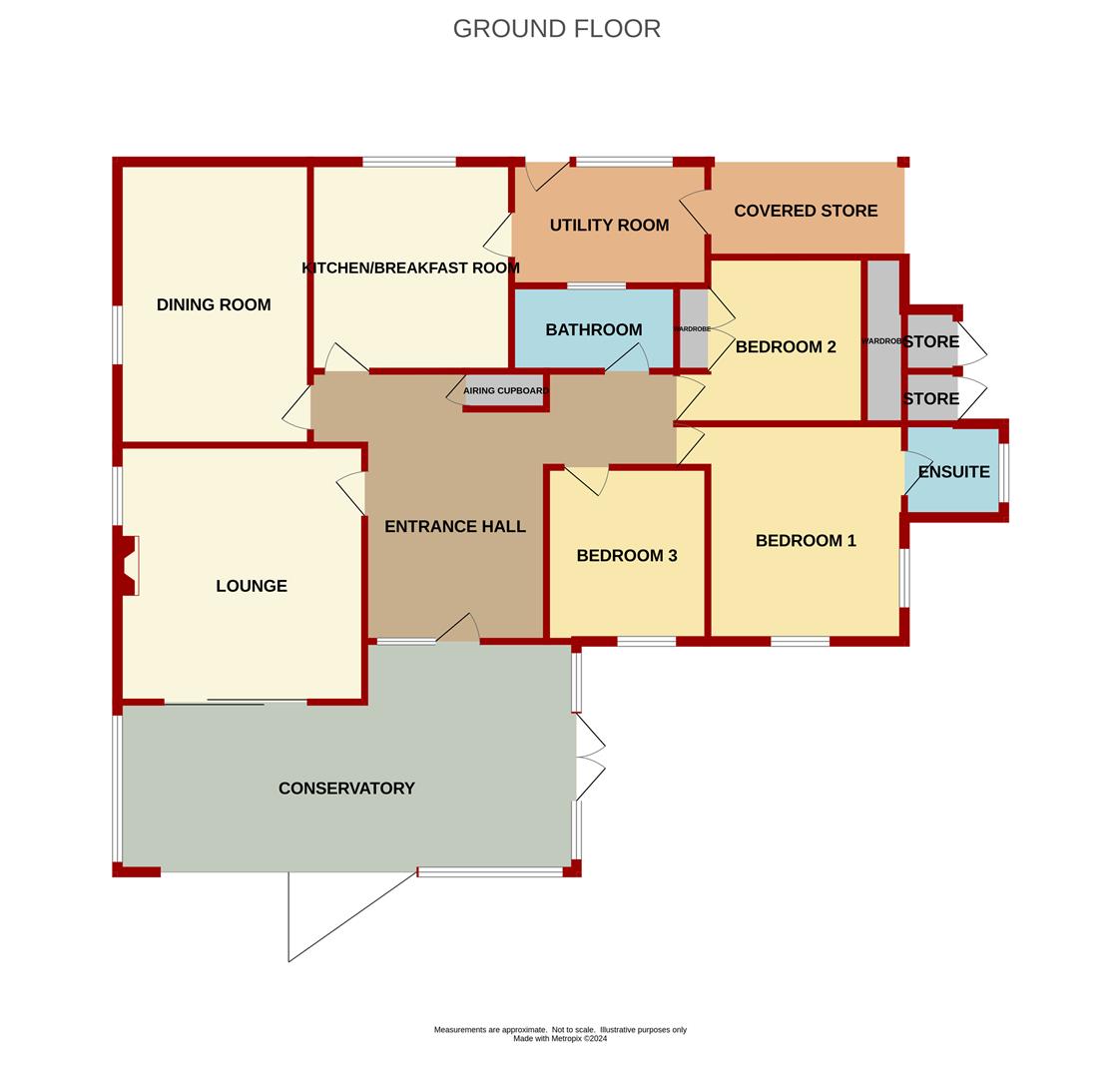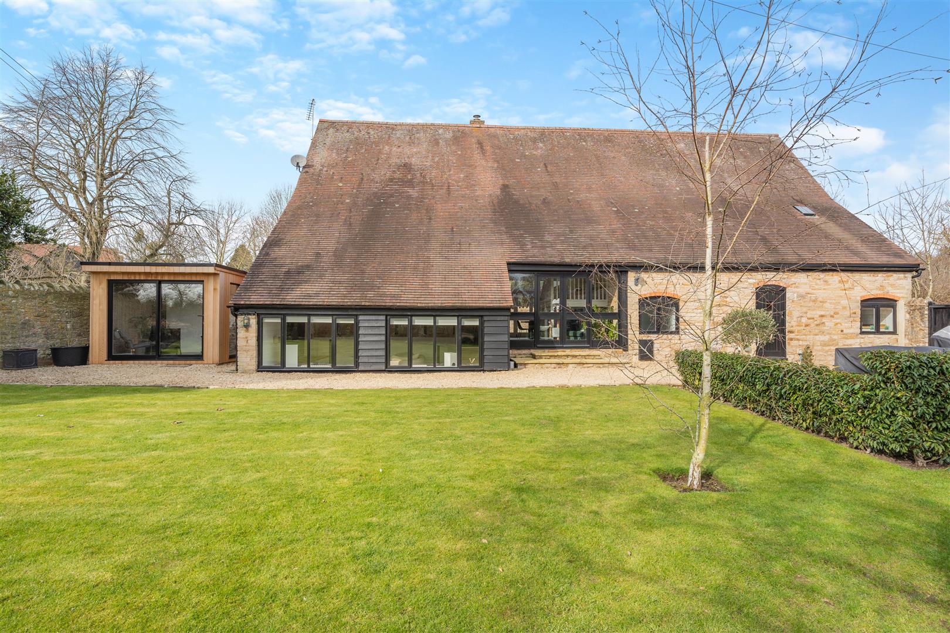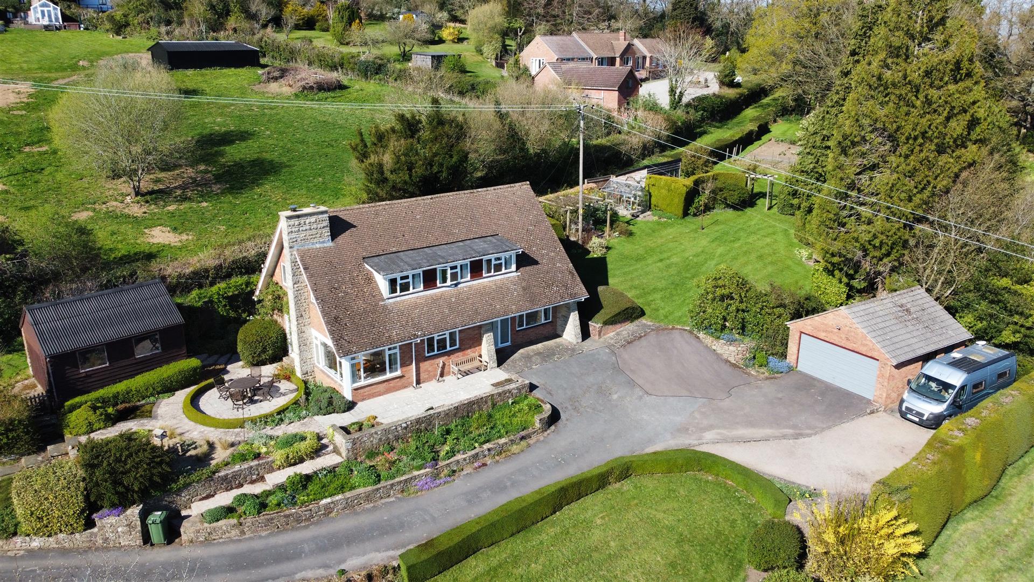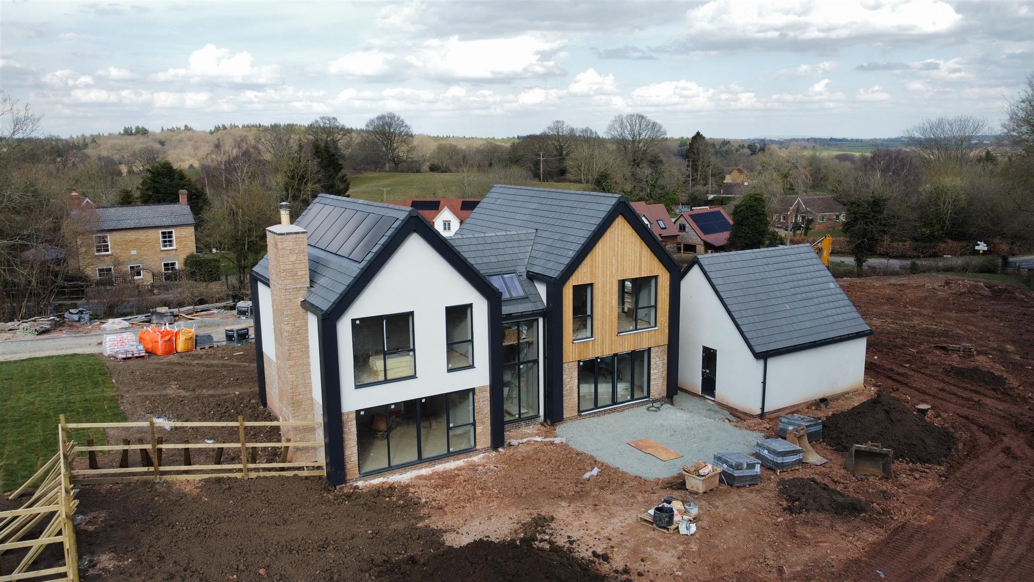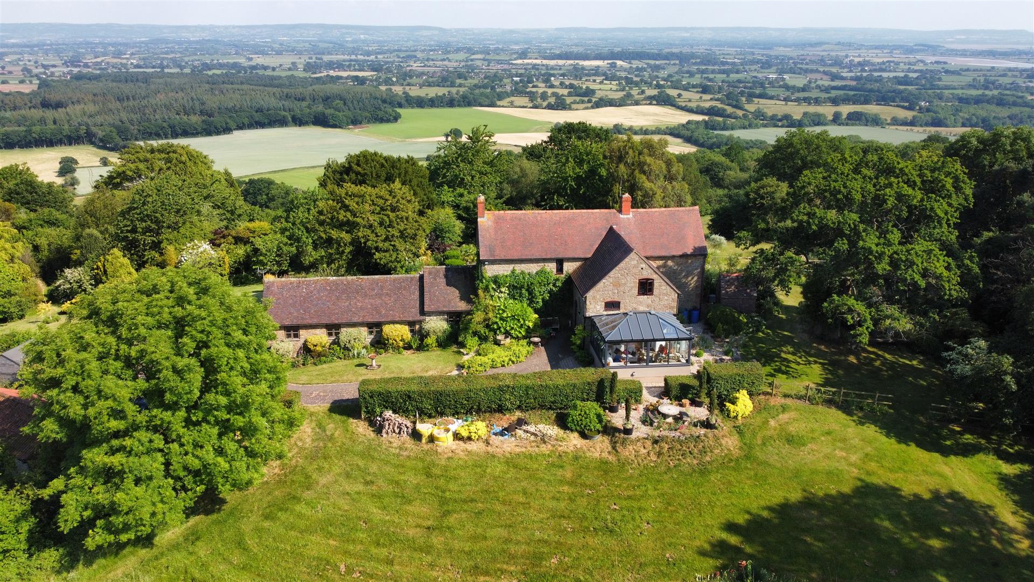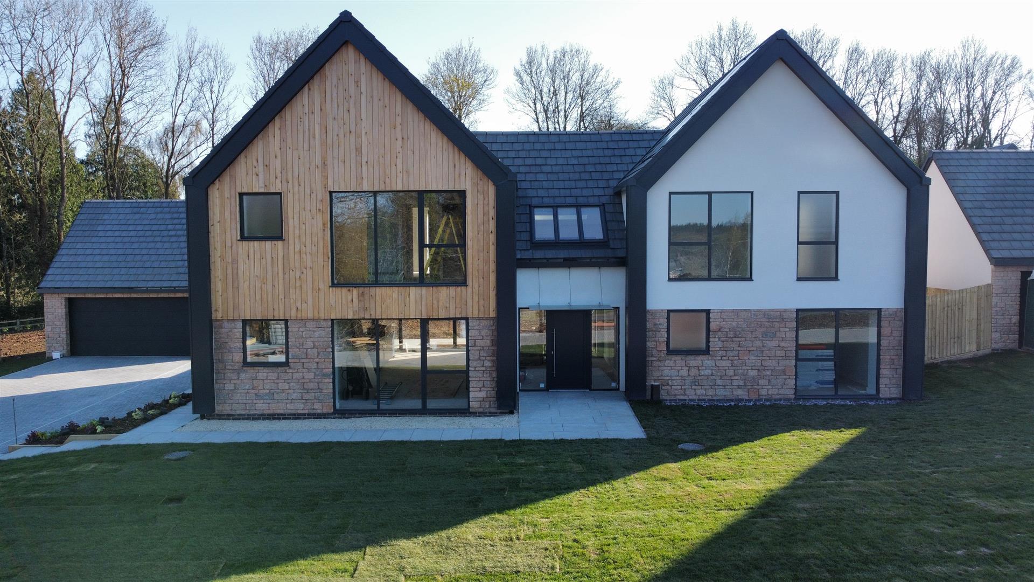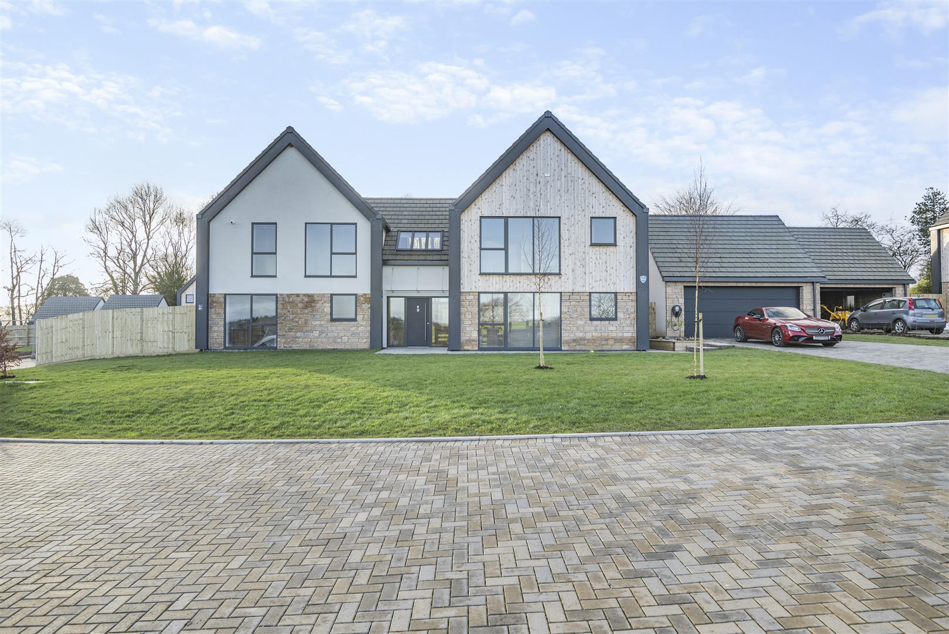Edens Hill, Upleadon
Guide Price £895,000
3 Bedroom
Detached Bungalow
Overview
3 Bedroom Detached Bungalow for sale in Edens Hill, Upleadon
Key Features:
- Three Double Bedroom Detached Bungalow
- Master En-Suite
- Range of Outbuildings - Pole Barn, Tractor Shed, External Office
- Two Acres of Mature Gardens
- PLUS Nineteen Acres of Woodland, Idyllic Location
- EPC Rating - D, Council Tax - F, Freehold
A THREE DOUBLE BEDROOM DETACHED BUNGALOW having MASTER EN-SUITE, with a RANGE OF OUTBUILDINGS TO INCLUDE POLE BARN, TRACTOR SHED, EXTERNAL OFFICE, situated within TWO ACRES OF MATURE GARDENS, FURTHER 19 ACRES OF SSSI WOODLAND, situated in an IDYLLIC LOCATION SURROUNDED BY COUNTRYSIDE.
Fully glazed double glazed doors lead through to:
Conservatory - 7.82m x 3.96m max (25'8 x 13'0 max) - Tiled flooring, bi-fold doors to the front aspect overlooking the gardens. Fully glazed door through to:
Entrance Hall (L Shaped) - 4.32m x 4.32m (14'2 x 14'2 ) - Double radiator, airing cupboard with hot water tank and slatted shelving. Fully glazed door through to:
Lounge - 4.85m x 4.22m (15'11 x 13'10) - Fireplace with inset wood burning stove, raised tiled hearth, double radiator, double glazed sliding patio doors through to the conservatory, side aspect window with a private outlook over the gardens.
Dining Room - 4.88m x 3.30m (16'0 x 10'10) - Double radiator, south facing side aspect window with outlook over the gardens.
Kitchen - 3.81m x 3.45m (12'6 x 11'4) - Stainless steel single drainer sink unit with mixer tap, cupboards under, range of base and wall mounted units, double radiator, serving hatch to the dining room, fitted cooker hood, west facing rear aspect window with a private outlook over the grounds. Stable door gives access through to:
Utility - 3.35m x 2.64m (11'0 x 8'8) - Plumbing for washing machine, plumbing for dishwasher, space for tumble dryer, fitted base units, tiled flooring, part glazed door through to the rear, half glazed door through to the side which leads to small covered open fronted storage area, windows overlooking the gardens.
Bedroom 1 - 4.04m x 3.89m (13'3 x 12'9) - Double radiator, fitted double wardrobe with hanging rail, front and side aspect windows with a lovely outlook over the gardens. Door to:
En-Suite Shower Room - Fitted shower cubicle and tray, shower, tiled surround, close coupled WC, vanity wash hand basin, double radiator, access to roof space, front and side aspect frosted windows.
Bedroom 2 - 3.91m x 3.02m (12'10 x 9'11) - Fitted wardrobes with hanging rail and shelving, double radiator, rear aspect window overlooking the gardens.
Bedroom 3 - 3.00m x 2.57m (9'10 x 8'5) - Double radiator, (access to substantial insulated and fully boarded loft space via loft ladder, lighting, ideal for conversion subject to the necessary planning permission), front aspect window.
Bathroom - White suite comprising bath with tiled surround, shower over, vanity wash hand basin with cupboards below, fully tiled walls, close coupled WC, further built-in cupboards, heated towel rail, rear aspect frosted window.
Outside - From the lane, a five bar gate gives access to a long tarmac driveway which leads through to a parking and turning area, suitable for the parking of several vehicles. This then leads to a substantial range of outbuildings to include:
Detached Brick Built Outbuilding - 8.23m x 6.96m overall (27'0 x 22'10 overall) - Comprising two single garages, a workshop and small stores to the rear, power and lighting.
Three Bay Open Fronted Pole Barn - 9.14m x 6.55m (30'0 x 21'6) - Newly built, with concrete base, ample power and storm lighting.
Garden Toilet - Situated to the side of the garden.
Detached Work Room / Office - 8.23m x 2.90m (27'0 x 9'6) - Brick built, UPVC double glazed, patio doors onto the garden.
Poly Tunnel And Greenhouse -
Open Fronted Garage / Workshop - 8.84m x 5.94m (29'0 x 19'6) - Power and lighting, windows.
Lean To Log Stores -
Outside Continued - The property is set within approximately two acres of gardens which are south and west facing with various lawned areas, raised paved patio areas, lots of mature shrubs, bushes and trees etc. A long terraced pathway to the front, has steps down onto the front lawned area. There are lots of rain water storage tanks within the garden.
There is a separate five bar gated access from the lane which leads through into the old wood yard where there is a small outbuilding which continues to the main area of land which is SSSI woodland.
A five bar gate from the gardens also leads through to the SSSI mixed woodland with small leafed Lime, Seisal oak, Service trees, Silver Birch plus many more.
The whole plot amounts to approximately 21 acres and there are no public footpaths through the land or the woodland.
Agent's Note - The SSSI was designated in 1996 due to it being a rare type of Calcareous woodland.
There is a registered bat roost in the attic.
All the trees in the garden and the woodland have TPO's on them.
Services - Mains water and electricity, septic tank, air source heat pump.
Solar panels are owned by the property and earn approximately �170 per annum.
Mobile Phone Coverage / Broadband Availability - It is down to each individual purchaser to make their own enquiries. However, we have provided a useful link via Rightmove and Zoopla to assist you with the latest information. In Rightmove, this information can be found under the brochures section, see "Property and Area Information" link. In Zoopla, this information can be found via the Additional Links section, see "Property and Area Information" link.
Water Rates - Severn Trent - to be confirmed.
Local Authority - Council Tax Band:
Forest of Dean District Council, Council Offices, High Street, Coleford, Glos. GL16 8HG.
Tenure - Freehold.
Viewing - Strictly through the Owners Selling Agent, Steve Gooch, who will be delighted to escort interested applicants to view if required. Office Opening Hours 8.30am - 7.00pm Monday to Friday, 9.00am - 5.30pm Saturday.
Directions - From Newent, proceed on the Dymock Road turning right just after the fire station onto Tewkesbury Road. Follow this road all the way to Upleadon cross roads, Turn left up the hill towards Brand Green, where the property can be located on the right hand side, as indicated by our 'For Sale' board.
Property Surveys - Qualified Chartered Surveyors (with over 20 years experience) available to undertake surveys (to include Mortgage Surveys/RICS Housebuyers Reports/Full Structural Surveys).
Read more
Fully glazed double glazed doors lead through to:
Conservatory - 7.82m x 3.96m max (25'8 x 13'0 max) - Tiled flooring, bi-fold doors to the front aspect overlooking the gardens. Fully glazed door through to:
Entrance Hall (L Shaped) - 4.32m x 4.32m (14'2 x 14'2 ) - Double radiator, airing cupboard with hot water tank and slatted shelving. Fully glazed door through to:
Lounge - 4.85m x 4.22m (15'11 x 13'10) - Fireplace with inset wood burning stove, raised tiled hearth, double radiator, double glazed sliding patio doors through to the conservatory, side aspect window with a private outlook over the gardens.
Dining Room - 4.88m x 3.30m (16'0 x 10'10) - Double radiator, south facing side aspect window with outlook over the gardens.
Kitchen - 3.81m x 3.45m (12'6 x 11'4) - Stainless steel single drainer sink unit with mixer tap, cupboards under, range of base and wall mounted units, double radiator, serving hatch to the dining room, fitted cooker hood, west facing rear aspect window with a private outlook over the grounds. Stable door gives access through to:
Utility - 3.35m x 2.64m (11'0 x 8'8) - Plumbing for washing machine, plumbing for dishwasher, space for tumble dryer, fitted base units, tiled flooring, part glazed door through to the rear, half glazed door through to the side which leads to small covered open fronted storage area, windows overlooking the gardens.
Bedroom 1 - 4.04m x 3.89m (13'3 x 12'9) - Double radiator, fitted double wardrobe with hanging rail, front and side aspect windows with a lovely outlook over the gardens. Door to:
En-Suite Shower Room - Fitted shower cubicle and tray, shower, tiled surround, close coupled WC, vanity wash hand basin, double radiator, access to roof space, front and side aspect frosted windows.
Bedroom 2 - 3.91m x 3.02m (12'10 x 9'11) - Fitted wardrobes with hanging rail and shelving, double radiator, rear aspect window overlooking the gardens.
Bedroom 3 - 3.00m x 2.57m (9'10 x 8'5) - Double radiator, (access to substantial insulated and fully boarded loft space via loft ladder, lighting, ideal for conversion subject to the necessary planning permission), front aspect window.
Bathroom - White suite comprising bath with tiled surround, shower over, vanity wash hand basin with cupboards below, fully tiled walls, close coupled WC, further built-in cupboards, heated towel rail, rear aspect frosted window.
Outside - From the lane, a five bar gate gives access to a long tarmac driveway which leads through to a parking and turning area, suitable for the parking of several vehicles. This then leads to a substantial range of outbuildings to include:
Detached Brick Built Outbuilding - 8.23m x 6.96m overall (27'0 x 22'10 overall) - Comprising two single garages, a workshop and small stores to the rear, power and lighting.
Three Bay Open Fronted Pole Barn - 9.14m x 6.55m (30'0 x 21'6) - Newly built, with concrete base, ample power and storm lighting.
Garden Toilet - Situated to the side of the garden.
Detached Work Room / Office - 8.23m x 2.90m (27'0 x 9'6) - Brick built, UPVC double glazed, patio doors onto the garden.
Poly Tunnel And Greenhouse -
Open Fronted Garage / Workshop - 8.84m x 5.94m (29'0 x 19'6) - Power and lighting, windows.
Lean To Log Stores -
Outside Continued - The property is set within approximately two acres of gardens which are south and west facing with various lawned areas, raised paved patio areas, lots of mature shrubs, bushes and trees etc. A long terraced pathway to the front, has steps down onto the front lawned area. There are lots of rain water storage tanks within the garden.
There is a separate five bar gated access from the lane which leads through into the old wood yard where there is a small outbuilding which continues to the main area of land which is SSSI woodland.
A five bar gate from the gardens also leads through to the SSSI mixed woodland with small leafed Lime, Seisal oak, Service trees, Silver Birch plus many more.
The whole plot amounts to approximately 21 acres and there are no public footpaths through the land or the woodland.
Agent's Note - The SSSI was designated in 1996 due to it being a rare type of Calcareous woodland.
There is a registered bat roost in the attic.
All the trees in the garden and the woodland have TPO's on them.
Services - Mains water and electricity, septic tank, air source heat pump.
Solar panels are owned by the property and earn approximately �170 per annum.
Mobile Phone Coverage / Broadband Availability - It is down to each individual purchaser to make their own enquiries. However, we have provided a useful link via Rightmove and Zoopla to assist you with the latest information. In Rightmove, this information can be found under the brochures section, see "Property and Area Information" link. In Zoopla, this information can be found via the Additional Links section, see "Property and Area Information" link.
Water Rates - Severn Trent - to be confirmed.
Local Authority - Council Tax Band:
Forest of Dean District Council, Council Offices, High Street, Coleford, Glos. GL16 8HG.
Tenure - Freehold.
Viewing - Strictly through the Owners Selling Agent, Steve Gooch, who will be delighted to escort interested applicants to view if required. Office Opening Hours 8.30am - 7.00pm Monday to Friday, 9.00am - 5.30pm Saturday.
Directions - From Newent, proceed on the Dymock Road turning right just after the fire station onto Tewkesbury Road. Follow this road all the way to Upleadon cross roads, Turn left up the hill towards Brand Green, where the property can be located on the right hand side, as indicated by our 'For Sale' board.
Property Surveys - Qualified Chartered Surveyors (with over 20 years experience) available to undertake surveys (to include Mortgage Surveys/RICS Housebuyers Reports/Full Structural Surveys).
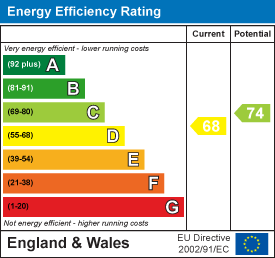
Newent Office
4 High Street
Newent
Gloucestershire
GL18 1AN
Sales
Tel: 01531 820844
newent@stevegooch.co.uk
Lettings
Tel: 01531 822829
lettings@stevegooch.co.uk
Coleford Office
1 High Street
Coleford
Gloucestershire
GL16 8HA
Mitcheldean Office
The Cross
Mitcheldean
Gloucestershire
GL17 0BP
Gloucester Office
27 Windsor Drive
Tuffley
Gloucester
GL4 0QJ
2022 © Steve Gooch Estate Agents. All rights reserved. Terms and Conditions | Privacy Policy | Cookie Policy | Complaints Procedure | CMP Certificate | ICO Certificate | AML Procedure
Steve Gooch Estate Agents Limited.. Registered in England. Company No: 11990663. Registered Office Address: Baldwins Farm, Mill Lane, Kilcot, Gloucestershire. GL18 1AN. VAT Registration No: 323182432

