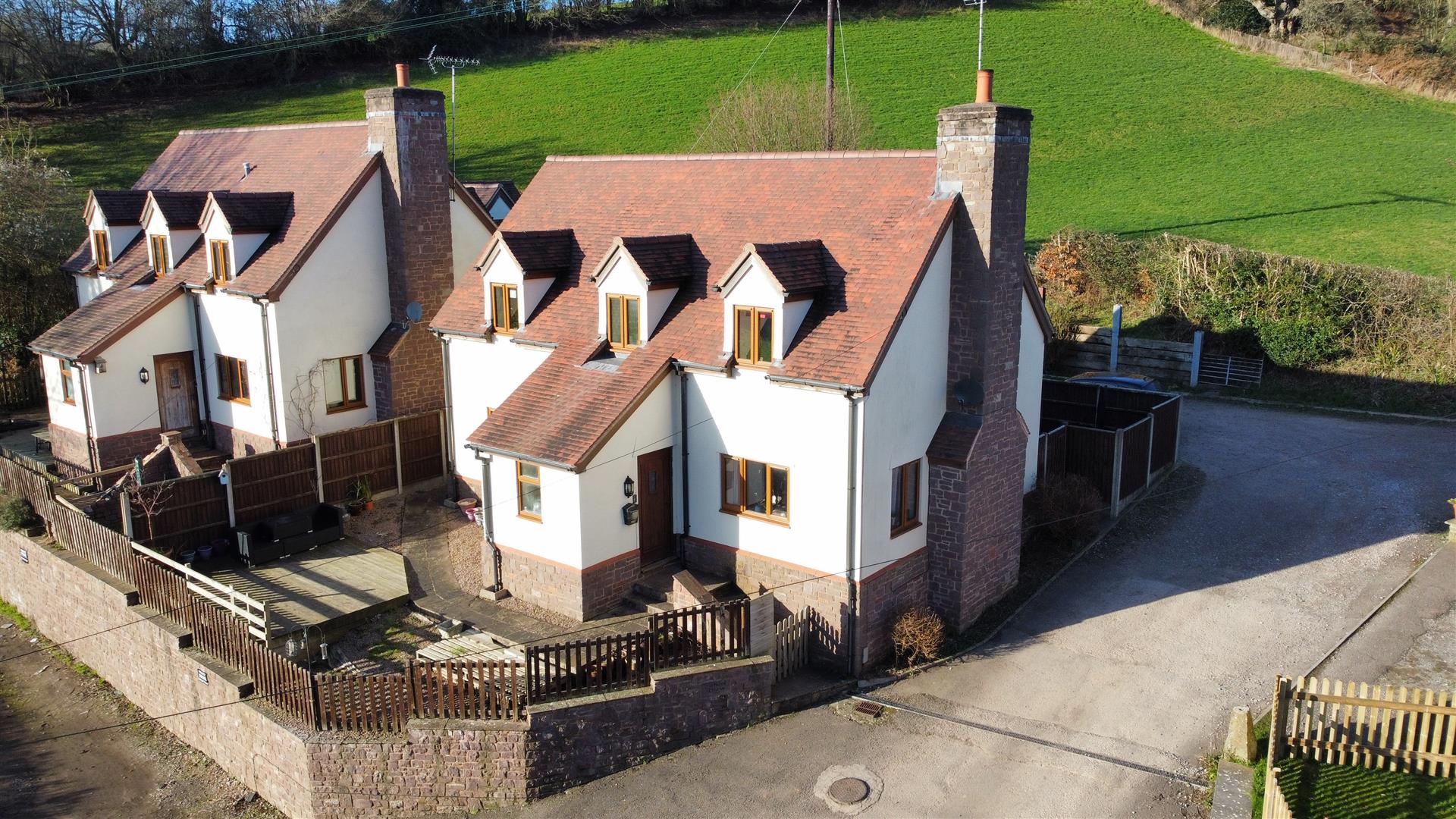
This property has been removed by the agent. It may now have been sold or temporarily taken off the market.
A BRILLIANT OPPORTUNITY FOR BUILDERS/DEVELOPERS TO COMPLETE THE CONSTRUCTION OF A TWO BEDROOM BUNGALOW WITH ** FULL PLANNING PERMISSION IN PLACE TO CONVERT INTO A FOUR BEDROOM CHALET STYLE DORMER ** to include the BUILDING OF A DOUBLE GARAGE, situated in a BEAUTIFUL QUIET RURAL LOCATION with COUNTRYSIDE VIEWS set within GARDENS OF APPROXIMATELY ONE QUARTER OF AN ACRE.
We have found these similar properties.
Newent Office
4 High Street
Newent
Gloucestershire
GL18 1AN
Sales
Tel: 01531 820844
newent@stevegooch.co.uk
Lettings
Tel: 01531 822829
lettings@stevegooch.co.uk
Coleford Office
1 High Street
Coleford
Gloucestershire
GL16 8HA
Mitcheldean Office
The Cross
Mitcheldean
Gloucestershire
GL17 0BP
Gloucester Office
27 Windsor Drive
Tuffley
Gloucester
GL4 0QJ
2022 © Steve Gooch Estate Agents. All rights reserved. Terms and Conditions | Privacy Policy | Cookie Policy | Complaints Procedure | CMP Certificate | ICO Certificate | AML Procedure
Steve Gooch Estate Agents Limited.. Registered in England. Company No: 11990663. Registered Office Address: Baldwins Farm, Mill Lane, Kilcot, Gloucestershire. GL18 1AN. VAT Registration No: 323182432









