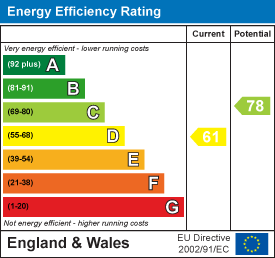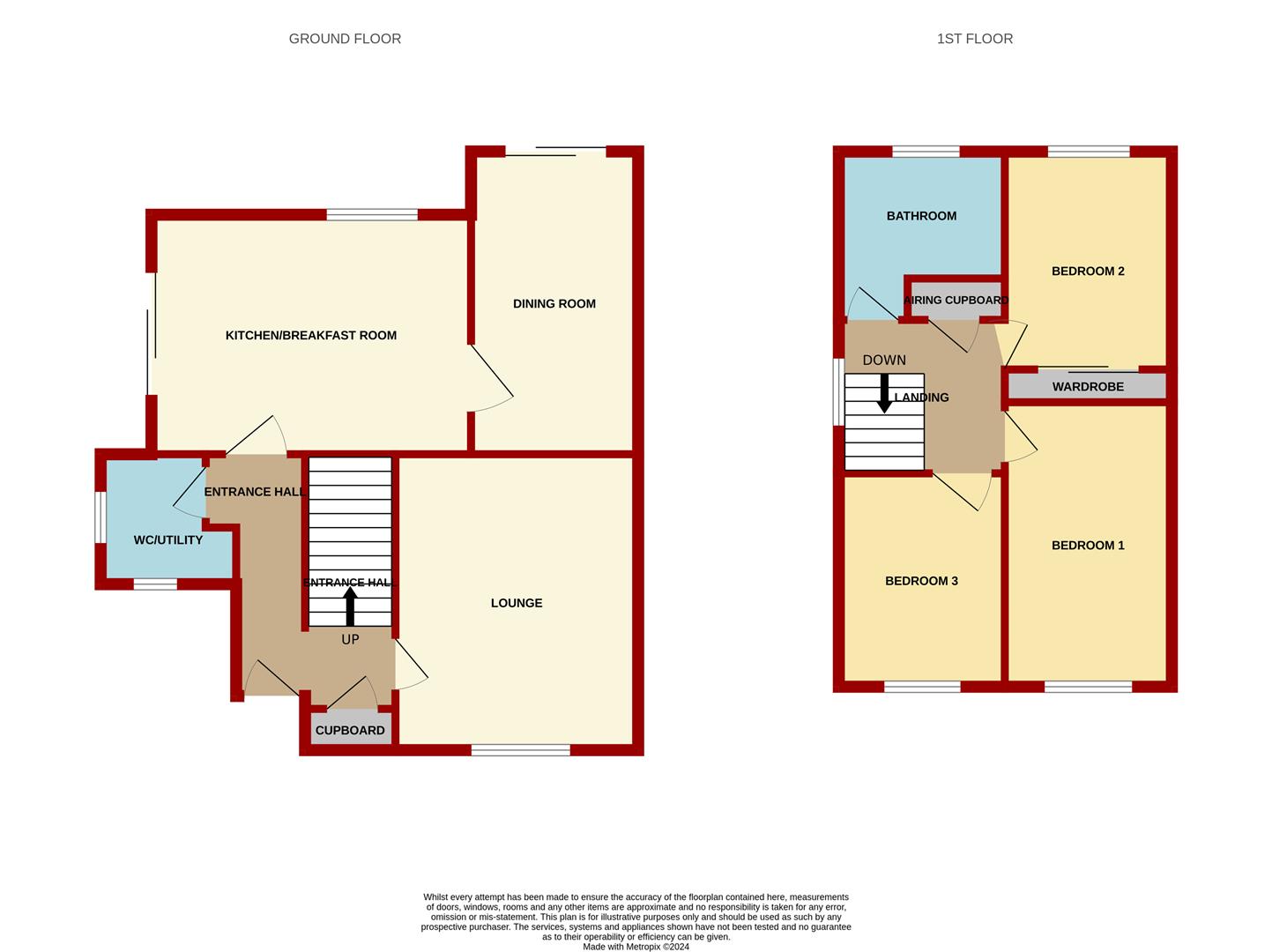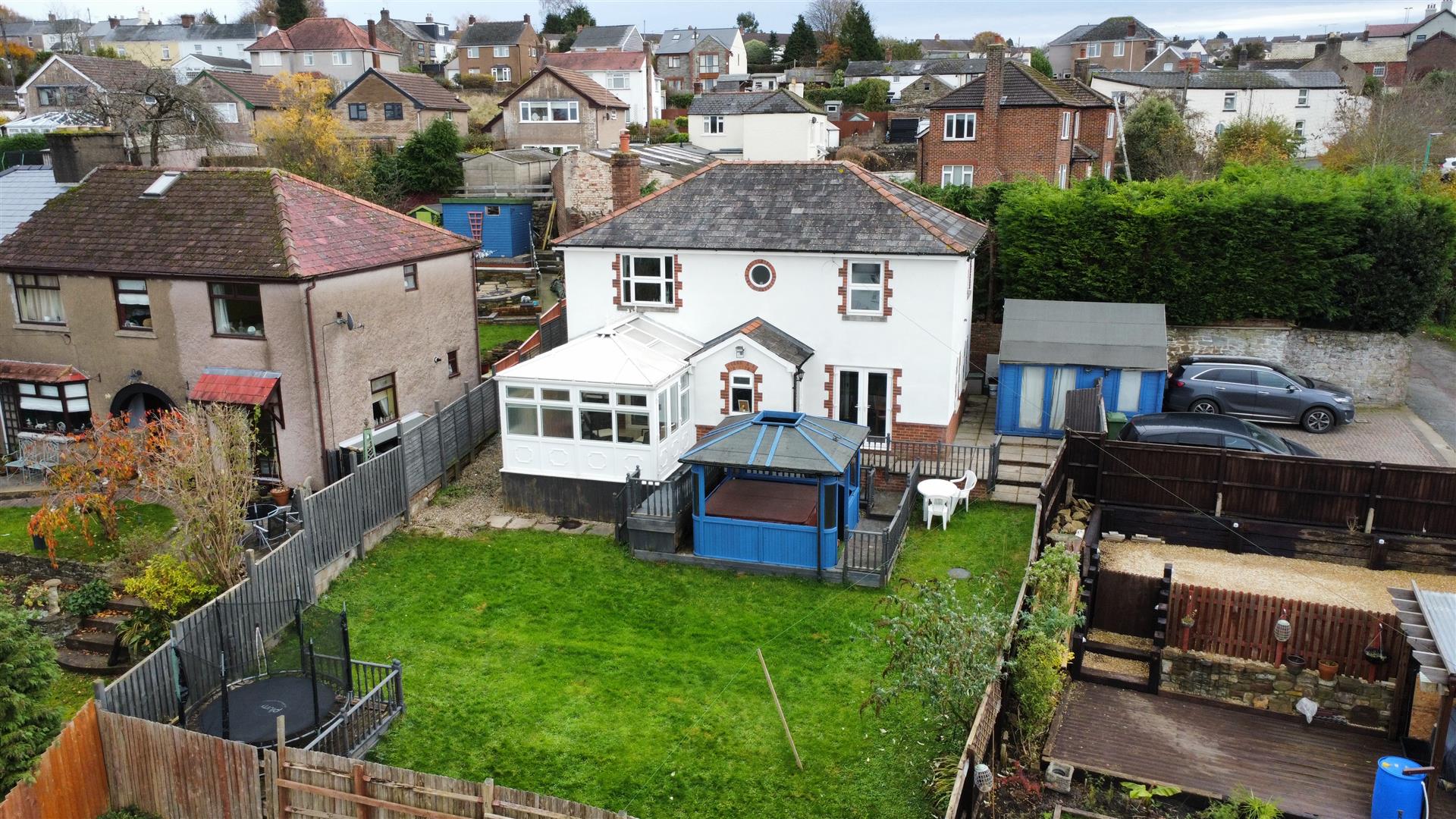Nourse Place, Mitcheldean
Guide Price £325,000
3 Bedroom
Detached House
Overview
3 Bedroom Detached House for sale in Nourse Place, Mitcheldean
Key Features:
- Three Bedroom Extended Detached Home
- Larger Than Average West-Facing Garden
- Off-Road Parking And Single Garage
- Beautifully Maintained Throughout
- Easy Reach Of The Well Regarded Primary And Secondary Schools
- EPC Rating- D, Council Tax- C, Freehold
We Are Delighted To Offer For Sale This Exceptional Well Appointed Three Bedroom Extended Detached Home Situated On The Outskirts Of Mitcheldean Within Easy Reach Of The Well Regarded Primary And Secondary Schools. This Delightful Home Benefits From Two Reception Rooms Including A Separate Dining Room, Utility/W.C, A Larger Than Average West-Facing Garden, Off-Road Parking And Single Garage. The Property Has Been Beautifully Maintained And Is Ready For Its New Owners.
A front aspect upvc door leads into;
Entrance Hall - Built in storage cupboard, radiator, side aspect window, stairs leading to the first floor landing. Doors lead off to the lounge, kitchen/breakfast room and utility/w.c
Utility/W.C - 2.34m x 1.78m (7'08 x 5'10) - Space and plumbing for a washing machine and tumble dryer, low level w.c, vanity washbasin, radiator, side and rear aspect windows.
Lounge - 4.72m x 3.58m (15'06 x 11'09) - Recently fitted wood burning stove, radiator, front aspect window.
Kitchen/Breakfast Room - 4.83m x 3.30m (15'10 x 10'10) - Fully fitted modern high quality Wren kitchen comprising a range of wall and base mounted units with granite worktops, one and a half bowl ceramic sink with drainer unit, breakfast bar, integrated Bosch appliances including a dishwasher and microwave oven, range cooker with matching extractor hood above, space for American style fridge/freezer, walk-in pantry cupboard. Massimo wood plank flooring, radiator, rear aspect window, side aspect patio doors lead out to the garden, door leading into;
Dining Room - 3.58m x 2.36m (11'09 x 7'09) - Radiator, rear aspect patio doors lead out to the garden.
Landing - Airing cupboard housing the gas-fired combi boiler, loft hatch to loft space, side aspect window, doors lead to bedrooms one, two, three and bathroom.
Bedroom One - 4.62m x 2.57m (15'02 x 8'05) - Radiator, front aspect window.
Bedroom Two - 3.38m x 2.49m (11'01 x 8'02) - Built in mirrored wardrobe, radiator, rear aspect window.
Bedroom Three - 3.61m x 1.96m (11'10 x 6'05) - Built in storage cupboard, radiator, front aspect window.
Bathroom - 2.31m x 2.01m (7'07 x 6'07) - Modern white suite comprising bath with shower over, low level w.c, vanity washbasin, radiator, obscured rear aspect window.
Outside - The front garden is laid to lawn with attained flower and shrub borders however could be utilised as parking. A path leads to the front entrance and side garden gate. The single garage and parking are located on Baynham Road a short walk away.
The westerly facing rear garden is a great size and very private providing seating areas ideal for relaxing as well as a lawned garden interspersed with fruit trees including apple and pear. There are two sheds and a greenhouse.
Directions - From the Mitcheldean office proceed down to the mini roundabout turning right onto the A4136. Continue along for approx. 175 yards where you will find Nourse Place on your right hand side.
Services - Mains water, drainage, electricity and gas.
Gigaclear & Openreach in area
Water Rates - Severn Trent Water Authority - Rate TBC
Local Authority - Council Tax Band: C
Forest of Dean District Council, Council Offices, High Street, Coleford, Glos. GL16 8HG.
Tenure - Freehold
Viewing - Strictly through the Owners Selling Agent, Steve Gooch, who will be delighted to escort interested applicants to view if required. Office Opening Hours 8.30am - 7.00pm Monday to Friday, 9.00am - 5.30pm Saturday.
Property Surveys - Qualified Chartered Surveyors available to undertake surveys (to include Mortgage Surveys/RICS Housebuyers Reports/Full Structural Surveys).
Money Laundering Regulations - To comply with Money Laundering Regulations, prospective purchasers will be asked to produce identification documentation at the time of making an offer. We ask for your cooperation in order that there is no delay in agreeing the sale, should your offer be acceptable to the seller(s)
Read more
A front aspect upvc door leads into;
Entrance Hall - Built in storage cupboard, radiator, side aspect window, stairs leading to the first floor landing. Doors lead off to the lounge, kitchen/breakfast room and utility/w.c
Utility/W.C - 2.34m x 1.78m (7'08 x 5'10) - Space and plumbing for a washing machine and tumble dryer, low level w.c, vanity washbasin, radiator, side and rear aspect windows.
Lounge - 4.72m x 3.58m (15'06 x 11'09) - Recently fitted wood burning stove, radiator, front aspect window.
Kitchen/Breakfast Room - 4.83m x 3.30m (15'10 x 10'10) - Fully fitted modern high quality Wren kitchen comprising a range of wall and base mounted units with granite worktops, one and a half bowl ceramic sink with drainer unit, breakfast bar, integrated Bosch appliances including a dishwasher and microwave oven, range cooker with matching extractor hood above, space for American style fridge/freezer, walk-in pantry cupboard. Massimo wood plank flooring, radiator, rear aspect window, side aspect patio doors lead out to the garden, door leading into;
Dining Room - 3.58m x 2.36m (11'09 x 7'09) - Radiator, rear aspect patio doors lead out to the garden.
Landing - Airing cupboard housing the gas-fired combi boiler, loft hatch to loft space, side aspect window, doors lead to bedrooms one, two, three and bathroom.
Bedroom One - 4.62m x 2.57m (15'02 x 8'05) - Radiator, front aspect window.
Bedroom Two - 3.38m x 2.49m (11'01 x 8'02) - Built in mirrored wardrobe, radiator, rear aspect window.
Bedroom Three - 3.61m x 1.96m (11'10 x 6'05) - Built in storage cupboard, radiator, front aspect window.
Bathroom - 2.31m x 2.01m (7'07 x 6'07) - Modern white suite comprising bath with shower over, low level w.c, vanity washbasin, radiator, obscured rear aspect window.
Outside - The front garden is laid to lawn with attained flower and shrub borders however could be utilised as parking. A path leads to the front entrance and side garden gate. The single garage and parking are located on Baynham Road a short walk away.
The westerly facing rear garden is a great size and very private providing seating areas ideal for relaxing as well as a lawned garden interspersed with fruit trees including apple and pear. There are two sheds and a greenhouse.
Directions - From the Mitcheldean office proceed down to the mini roundabout turning right onto the A4136. Continue along for approx. 175 yards where you will find Nourse Place on your right hand side.
Services - Mains water, drainage, electricity and gas.
Gigaclear & Openreach in area
Water Rates - Severn Trent Water Authority - Rate TBC
Local Authority - Council Tax Band: C
Forest of Dean District Council, Council Offices, High Street, Coleford, Glos. GL16 8HG.
Tenure - Freehold
Viewing - Strictly through the Owners Selling Agent, Steve Gooch, who will be delighted to escort interested applicants to view if required. Office Opening Hours 8.30am - 7.00pm Monday to Friday, 9.00am - 5.30pm Saturday.
Property Surveys - Qualified Chartered Surveyors available to undertake surveys (to include Mortgage Surveys/RICS Housebuyers Reports/Full Structural Surveys).
Money Laundering Regulations - To comply with Money Laundering Regulations, prospective purchasers will be asked to produce identification documentation at the time of making an offer. We ask for your cooperation in order that there is no delay in agreeing the sale, should your offer be acceptable to the seller(s)
Important information
This is not a Shared Ownership Property

Dean Crescent, Littledean, Cinderford
4 Bedroom Semi-Detached House
Dean Crescent, Littledean, Cinderford
Newent Office
4 High Street
Newent
Gloucestershire
GL18 1AN
Sales
Tel: 01531 820844
newent@stevegooch.co.uk
Lettings
Tel: 01531 822829
lettings@stevegooch.co.uk
Coleford Office
1 High Street
Coleford
Gloucestershire
GL16 8HA
Mitcheldean Office
The Cross
Mitcheldean
Gloucestershire
GL17 0BP
Gloucester Office
27 Windsor Drive
Tuffley
Gloucester
GL4 0QJ
2022 © Steve Gooch Estate Agents. All rights reserved. Terms and Conditions | Privacy Policy | Cookie Policy | Complaints Procedure | CMP Certificate | ICO Certificate | AML Procedure
Steve Gooch Estate Agents Limited.. Registered in England. Company No: 11990663. Registered Office Address: Baldwins Farm, Mill Lane, Kilcot, Gloucestershire. GL18 1AN. VAT Registration No: 323182432











