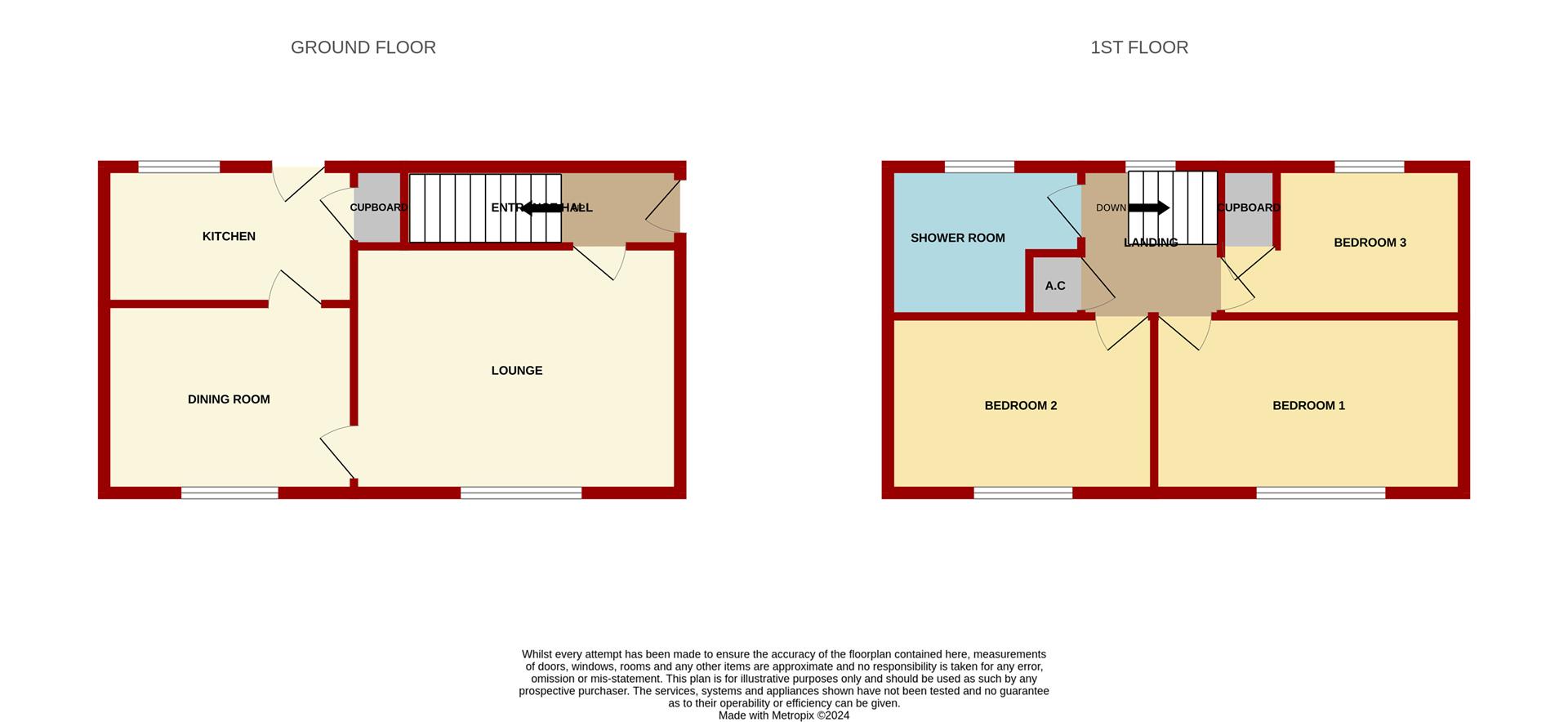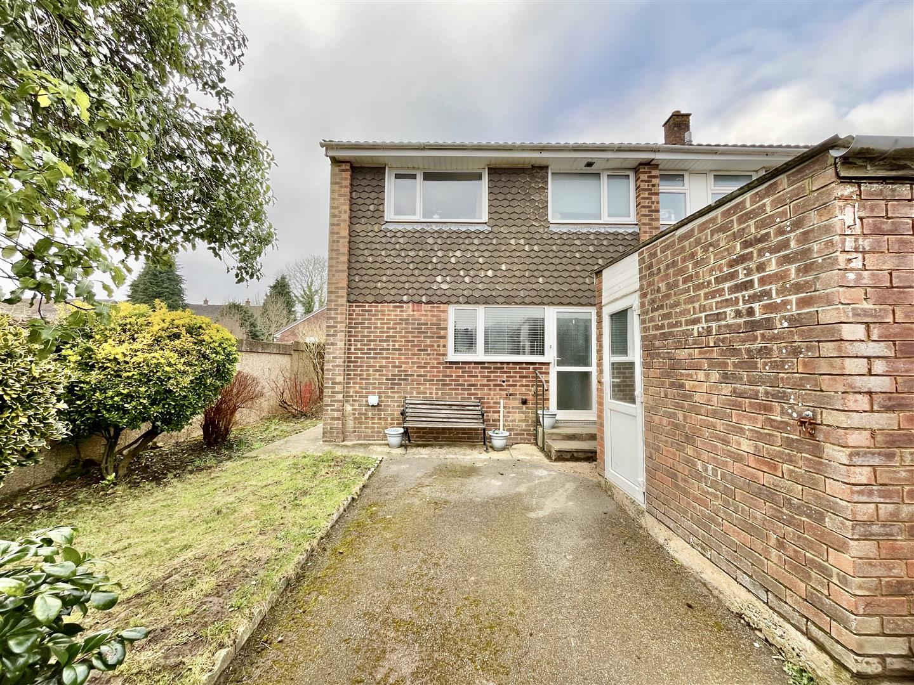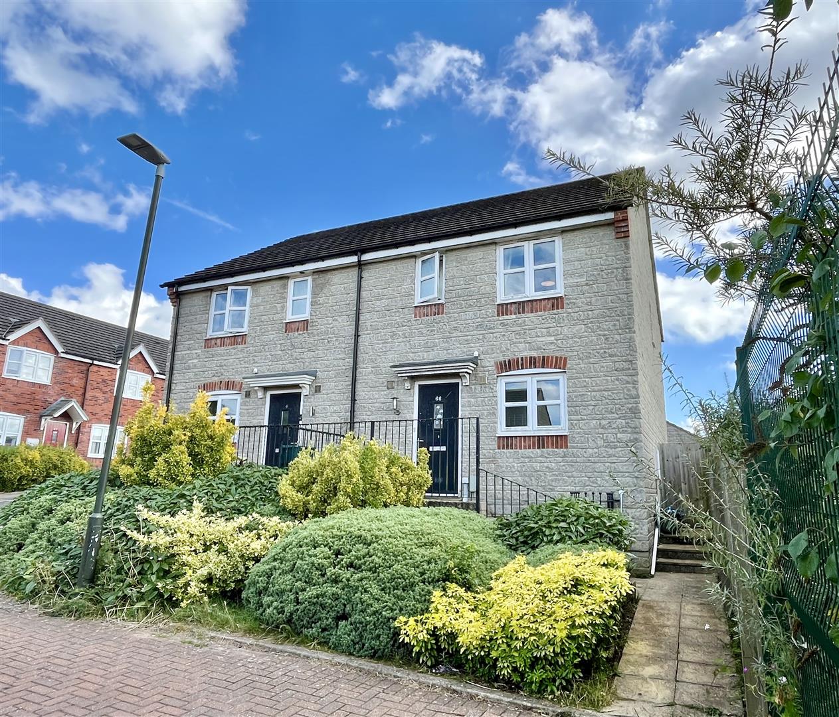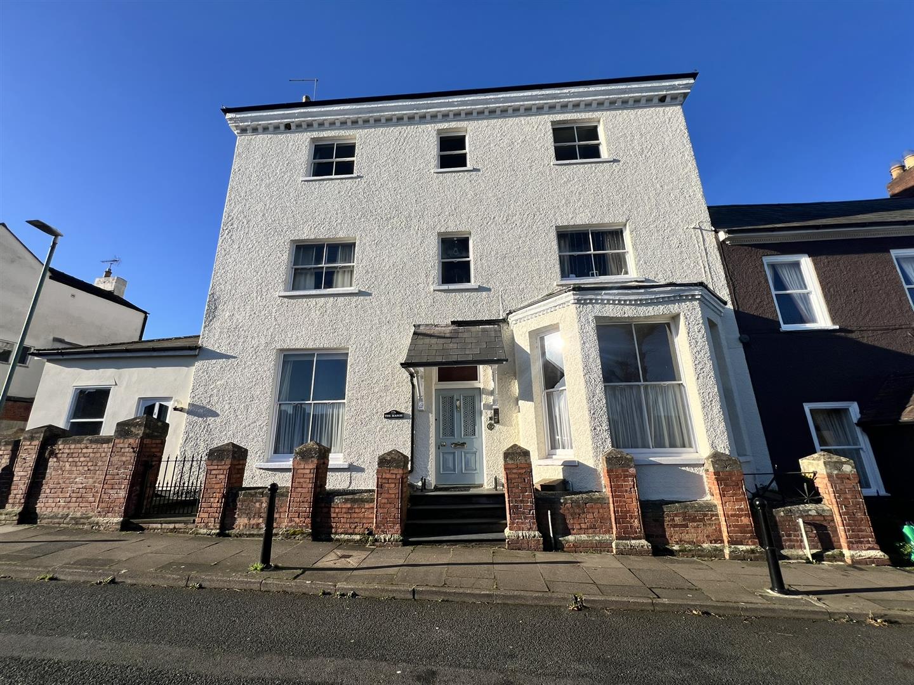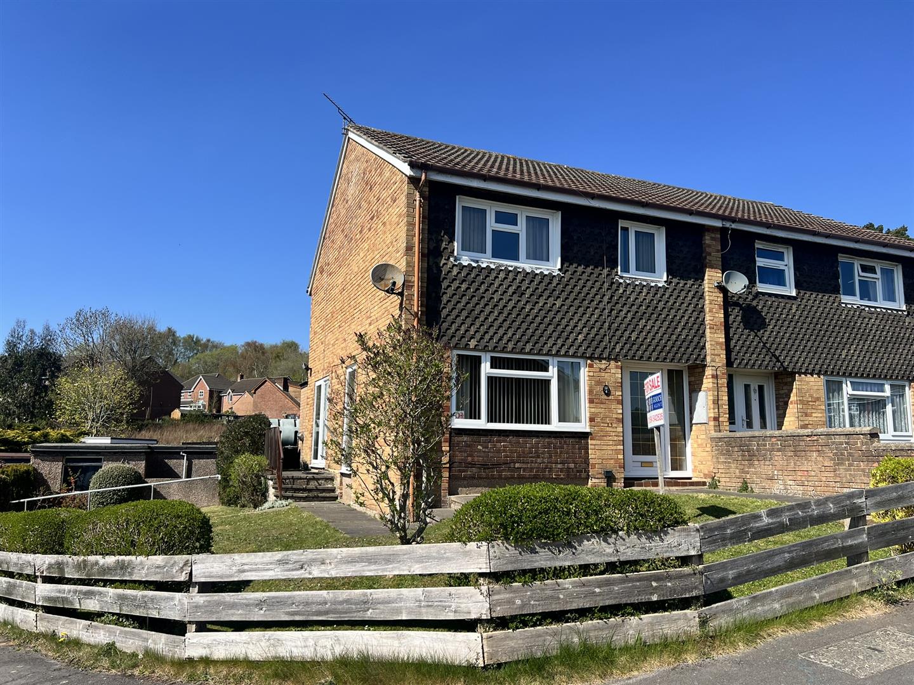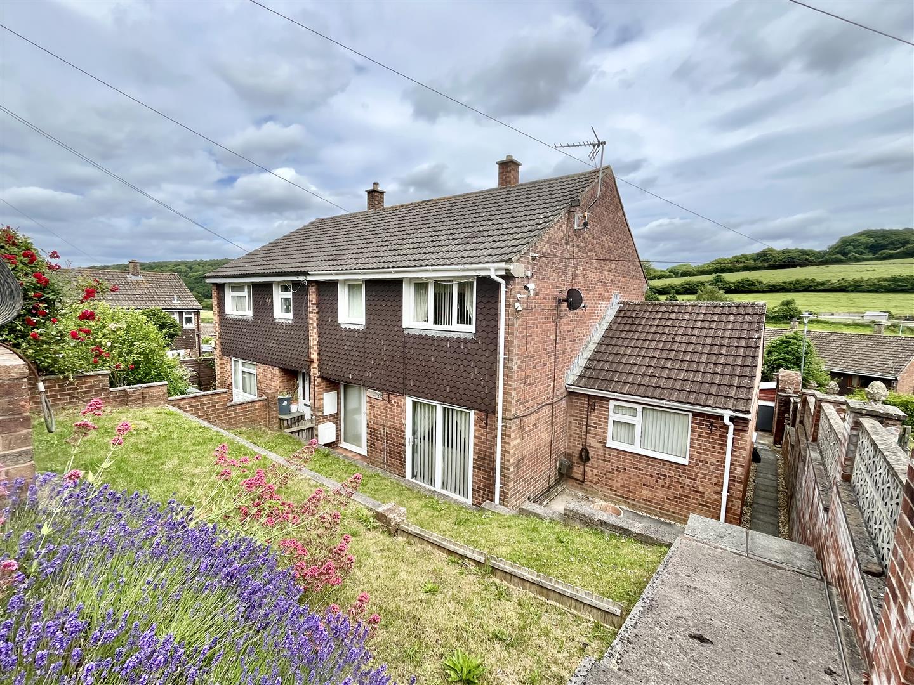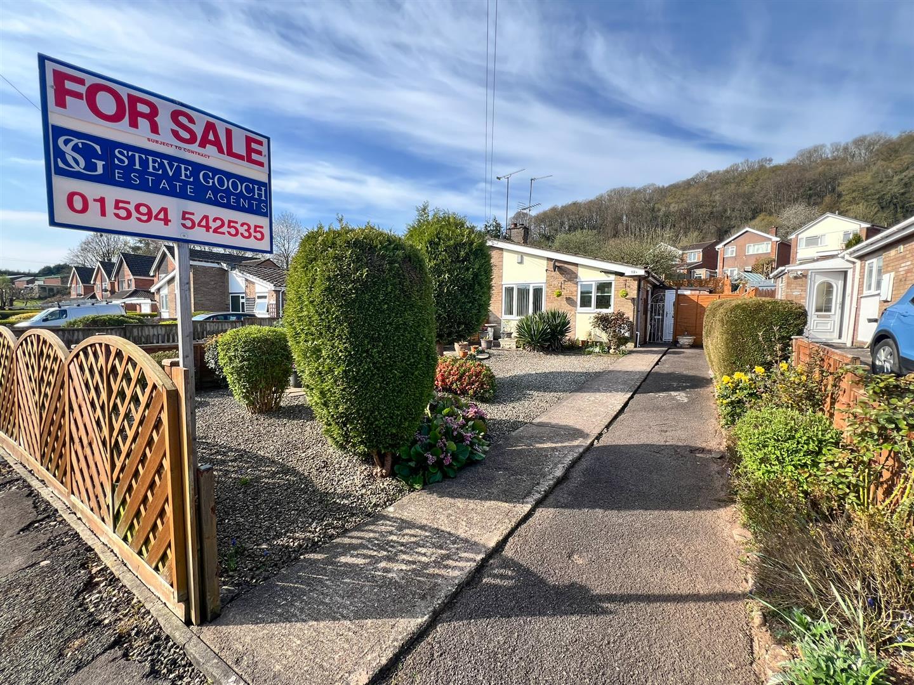Baynham Road, Mitcheldean
Price £225,000
3 Bedroom
Detached House
Overview
3 Bedroom Detached House for sale in Baynham Road, Mitcheldean
Key Features:
- Three Bedroom Detached Property In Need Of Updating And Modernisation
- Offered For Sale With No Onward Chain
- Elevated Position Having Superb Countryside Views
- Front And Rear Gardens
- En-Bloc Single Garage And Parking
- EPC Rating- C, Council Tax- C, Freehold
OFFERED FOR SALE WITH NO ONWARD CHAIN, this THREE-BEDROOM DETACHED PROPERTY presents an EXCITING OPPORTUNITY FOR UPDATING AND MODERNISATION. LOCATED IN AN ELEVATED POSITION WITH STUNNING COUNTRYSIDE VIEWS, the property features a LOUNGE, SEPARATE DINING ROOM, KITCHEN, THREE BEDROOMS, and a SHOWER ROOM. It is SITUATED IN THE HIGHLY SOUGHT-AFTER VILLAGE OF MITCHELDEAN.
The property also benefits from SLOPING FRONT AND REAR GARDENS, an EN-BLOC SINGLE GARAGE, and PARKING. Additionally, THE WELL-REGARDED PRIMARY SCHOOL AND DENE MAGNA SECONDARY SCHOOL ARE WITHIN WALKING DISTANCE.
Side aspect upvc door leads into;
Entrance Hall - Radiator, stairs to the first floor landing, door leads into;
Lounge - 4.70m x 3.56m (15'05 x 11'08) - Radiator, front aspect window with countryside views, door leads into;
Dining Room - 3.61m x 2.39m (11'10 x 7'10) - Radiator, front aspect window with countryside views, door leads into;
Kitchen - Fitted wall and base level units with inset stainless steel sink and drainer, space for a cooker, plumbing for a washing machine, radiator, understairs storage cupboard, rear aspect window and upvc door leading out to the garden.
Landing - Loft access, airing cupboard housing the gas-fired combi boiler, rear aspect window, doors to bedrooms one, two, three and shower room.
Bedroom One - 4.55m x 2.54m (14'11 x 8'04) - Radiator, front aspect window with views.
Bedroom Two - 3.84m x 2.31m (12'07 x 7'07) - Built in wardrobes, front aspect window with views.
Bedroom Three - 3.66m x 1.96m (12'00 x 6'05) - Built in cupboard, rear aspect window.
Shower Room - 2.36m x 2.13m (7'09 x 7'00) - Walk-in mains fed shower with wet board surround, low level w.c, pedestal washbasin, radiator, obscured rear aspect window.
Outside - Shared steps lead up to the main side entrance. The front and rear gardens are gently sloping and mostly laid to lawn with mature trees and shrubs interspersed. There is a patio immediately to the rear of the property. There is a single en-bloc garage located further along Baynham Road with parking space for one vehicle in front.
Agents Note - Open cell spray foam loft insulation was installed in the property in 2022. Please contact your Financial Advisor regarding possible mortgage implications.
Directions - From the Mitcheldean office proceed up the Stenders Road in the direction of Drybrook, taking the second turning left in to Baynham Road. Follow the road for a short distance where the property can be found on the right hand side.
Services - Mains gas, electricity, drainage & water. Hot water solar panels.
Mobile Phone Coverage / Broadband Availability - It is down to each individual purchaser to make their own enquiries. However, we have provided a useful link via Rightmove and Zoopla to assist you with the latest information. In Rightmove, this information can be found under the brochures section, see "Property and Area Information" link. In Zoopla, this information can be found via the Additional Links section, see "Property and Area Information" link.
Water Rates - Severn Trent Water Authority. Rate TBC
Local Authority - Council Tax Band: C
Forest of Dean District Council, Council Offices, High Street, Coleford, Glos. GL16 8HG.
Tenure - Freehold
Viewing - Strictly through the Owners Selling Agent, Steve Gooch, who will be delighted to escort interested applicants to view if required. Office Opening Hours 8.30am - 7.00pm Monday to Friday, 9.00am - 5.30pm Saturday.
Money Laundering Regulations - To comply with Money Laundering Regulations, prospective purchasers will be asked to produce identification documentation at the time of making an offer. We ask for your cooperation in order that there is no delay in agreeing the sale, should your offer be acceptable to the seller(s)
Read more
The property also benefits from SLOPING FRONT AND REAR GARDENS, an EN-BLOC SINGLE GARAGE, and PARKING. Additionally, THE WELL-REGARDED PRIMARY SCHOOL AND DENE MAGNA SECONDARY SCHOOL ARE WITHIN WALKING DISTANCE.
Side aspect upvc door leads into;
Entrance Hall - Radiator, stairs to the first floor landing, door leads into;
Lounge - 4.70m x 3.56m (15'05 x 11'08) - Radiator, front aspect window with countryside views, door leads into;
Dining Room - 3.61m x 2.39m (11'10 x 7'10) - Radiator, front aspect window with countryside views, door leads into;
Kitchen - Fitted wall and base level units with inset stainless steel sink and drainer, space for a cooker, plumbing for a washing machine, radiator, understairs storage cupboard, rear aspect window and upvc door leading out to the garden.
Landing - Loft access, airing cupboard housing the gas-fired combi boiler, rear aspect window, doors to bedrooms one, two, three and shower room.
Bedroom One - 4.55m x 2.54m (14'11 x 8'04) - Radiator, front aspect window with views.
Bedroom Two - 3.84m x 2.31m (12'07 x 7'07) - Built in wardrobes, front aspect window with views.
Bedroom Three - 3.66m x 1.96m (12'00 x 6'05) - Built in cupboard, rear aspect window.
Shower Room - 2.36m x 2.13m (7'09 x 7'00) - Walk-in mains fed shower with wet board surround, low level w.c, pedestal washbasin, radiator, obscured rear aspect window.
Outside - Shared steps lead up to the main side entrance. The front and rear gardens are gently sloping and mostly laid to lawn with mature trees and shrubs interspersed. There is a patio immediately to the rear of the property. There is a single en-bloc garage located further along Baynham Road with parking space for one vehicle in front.
Agents Note - Open cell spray foam loft insulation was installed in the property in 2022. Please contact your Financial Advisor regarding possible mortgage implications.
Directions - From the Mitcheldean office proceed up the Stenders Road in the direction of Drybrook, taking the second turning left in to Baynham Road. Follow the road for a short distance where the property can be found on the right hand side.
Services - Mains gas, electricity, drainage & water. Hot water solar panels.
Mobile Phone Coverage / Broadband Availability - It is down to each individual purchaser to make their own enquiries. However, we have provided a useful link via Rightmove and Zoopla to assist you with the latest information. In Rightmove, this information can be found under the brochures section, see "Property and Area Information" link. In Zoopla, this information can be found via the Additional Links section, see "Property and Area Information" link.
Water Rates - Severn Trent Water Authority. Rate TBC
Local Authority - Council Tax Band: C
Forest of Dean District Council, Council Offices, High Street, Coleford, Glos. GL16 8HG.
Tenure - Freehold
Viewing - Strictly through the Owners Selling Agent, Steve Gooch, who will be delighted to escort interested applicants to view if required. Office Opening Hours 8.30am - 7.00pm Monday to Friday, 9.00am - 5.30pm Saturday.
Money Laundering Regulations - To comply with Money Laundering Regulations, prospective purchasers will be asked to produce identification documentation at the time of making an offer. We ask for your cooperation in order that there is no delay in agreeing the sale, should your offer be acceptable to the seller(s)
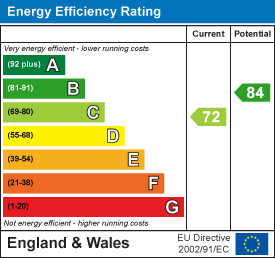
Newent Office
4 High Street
Newent
Gloucestershire
GL18 1AN
Sales
Tel: 01531 820844
newent@stevegooch.co.uk
Lettings
Tel: 01531 822829
lettings@stevegooch.co.uk
Coleford Office
1 High Street
Coleford
Gloucestershire
GL16 8HA
Mitcheldean Office
The Cross
Mitcheldean
Gloucestershire
GL17 0BP
Gloucester Office
27 Windsor Drive
Tuffley
Gloucester
GL4 0QJ
2022 © Steve Gooch Estate Agents. All rights reserved. Terms and Conditions | Privacy Policy | Cookie Policy | Complaints Procedure | CMP Certificate | ICO Certificate | AML Procedure
Steve Gooch Estate Agents Limited.. Registered in England. Company No: 11990663. Registered Office Address: Baldwins Farm, Mill Lane, Kilcot, Gloucestershire. GL18 1AN. VAT Registration No: 323182432

