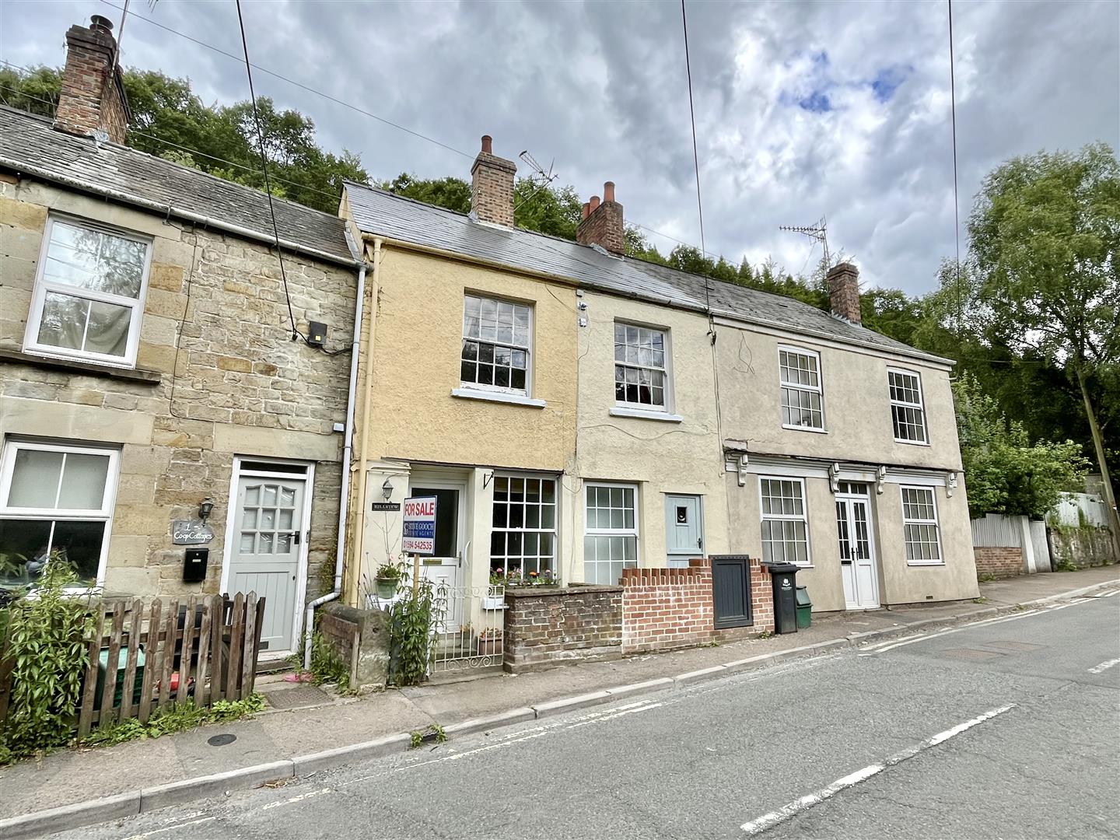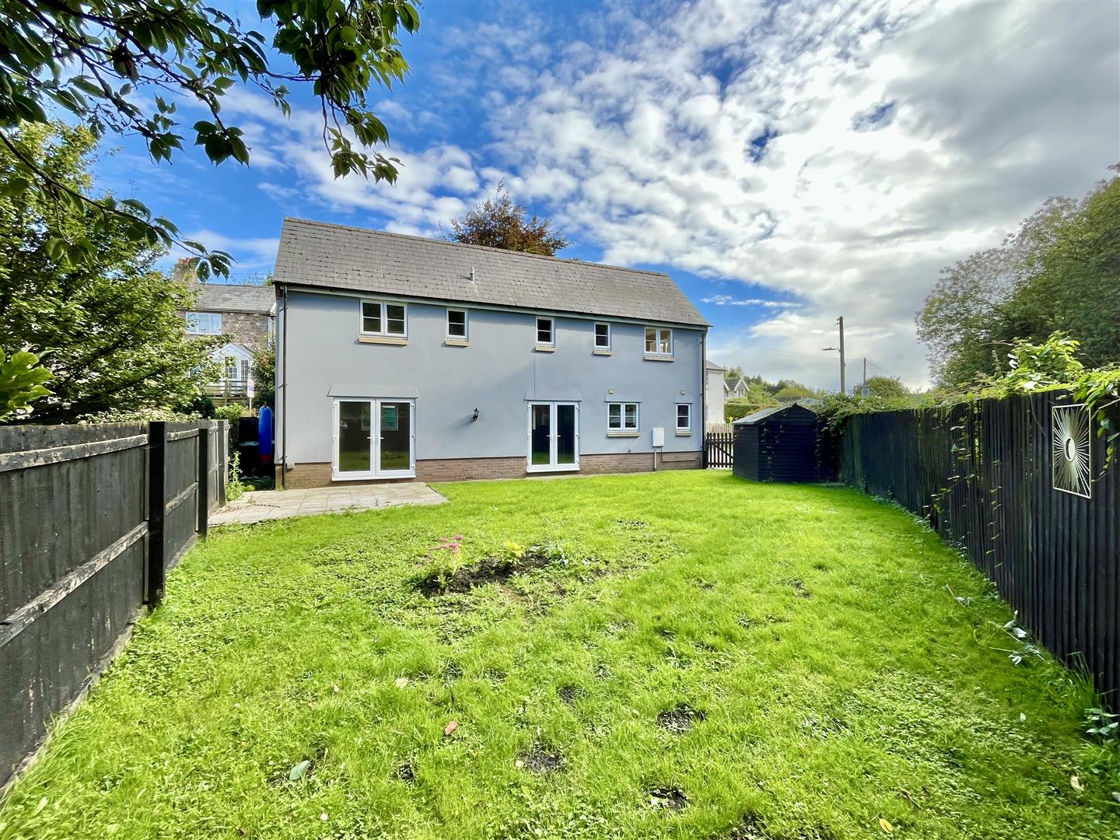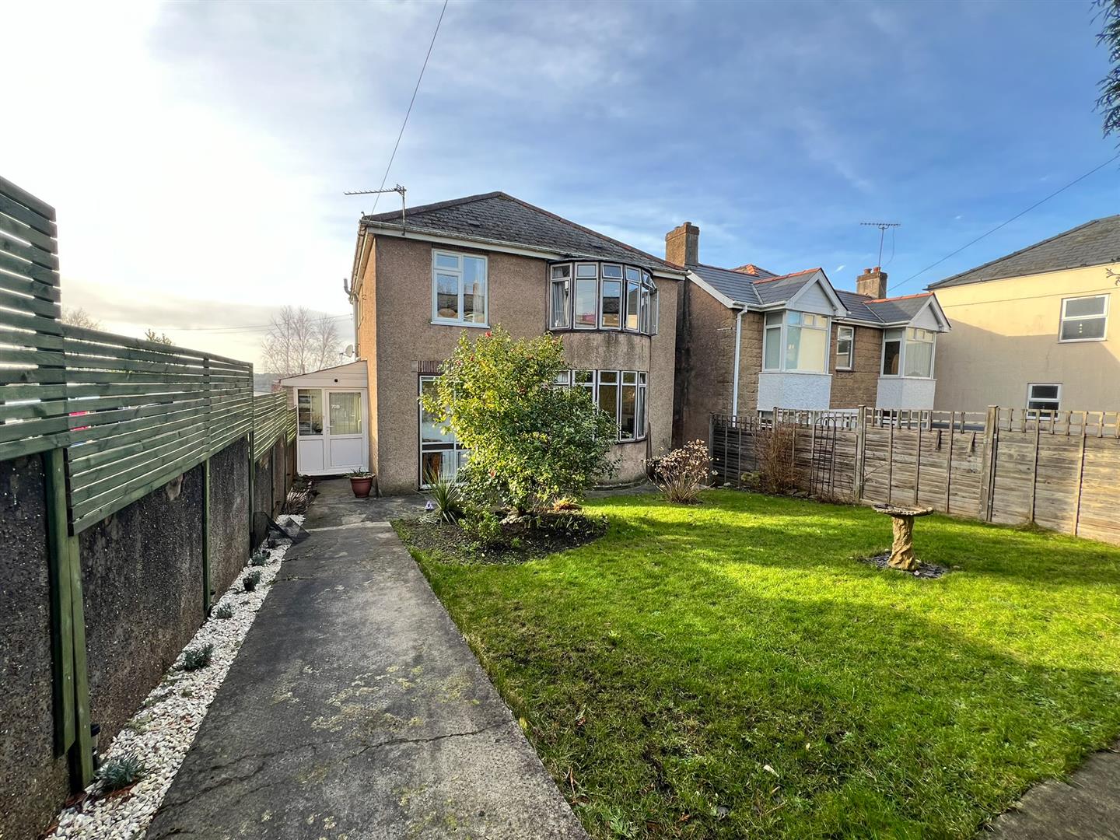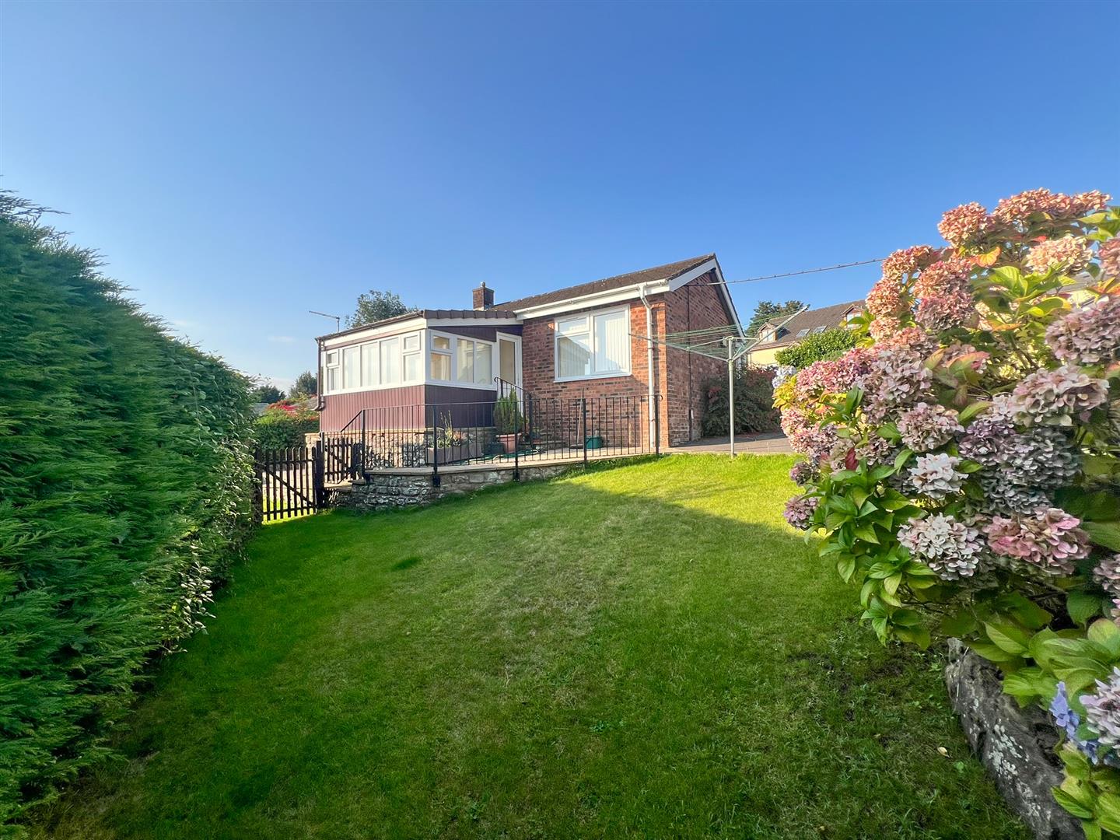Baynham Road, Mitcheldean
Guide Price £289,000
4 Bedroom
Semi-Detached House
Overview
4 Bedroom Semi-Detached House for sale in Baynham Road, Mitcheldean
Key Features:
- Four Bedroom Semi Detached Extended Family Home
- 20ft Integral Garage & Driveway Parking
- Enclosed South Facing Garden
- Within The Dene Magna Catchment Area
- EPC Rating- D
- Council Tax- C, Freehold
A SPACIOUS FOUR-BEDROOM, EXTENDED SEMI-DETACHED FAMILY HOME, LOCATED IN THE MUCH-SOUGHT-AFTER AREA OF MITCHELDEAN, WITHIN THE CATCHMENT AREA FOR THE OUTSTANDING DENE MAGNA SECONDARY SCHOOL. The property benefits from excellent COMMUTER LINKS TO GLOUCESTER AND BRISTOL. It offers a 20-FOOT INTEGRAL GARAGE, an ENCLOSED SOUTH-FACING GARDEN with PLEASANT VIEWS, DRIVEWAY PARKING, and GAS-FIRED CENTRAL HEATING.
Porch - Partly glazed upvc door with window to side into, with power points, phone point and radiator, leads into;
Hallway - Stairs to first floor landing and archway opening leads into;
Lounge - 4.75m x 3.28m (15'7" x 10'9") - Feature stone built fireplace with built in units to both sides, power points, tv point, radiator, window to front aspect, door into;
Kitchen/Diner - 4.14m x 3.58m (13'7" x 11'9") - Fitted kitchen comprising wall and base mounted units with laminate worktops, integrated electric oven with gas hob and extractor over, dishwasher, plumbing for washing machine, pantry cupboard, power points, radiator, window to rear aspect overlooking the garden. door into;
Rear Hall - Power points, radiator, space for fridge/freezer, doors into W.C, Integral Garage and upvc door leading out to the rear garden.
W.C - Low level wc, wall mounted handbasin with tiled splashbacks, radiator, window to rear aspect.
Integral Garage - 6.22m x 3.18m (20'5" x 10'5") - Accessed via an up and over door, with power and lighting.
Landing - Built in large storage cupboard, airing cupboard housing the gas fired combi boiler, two loft hatches to the two separate loft spaces, power points, radiator, doors to the four bedrooms and family bathroom.
Bedroom One - 5.66m x 3.18m (18'7" x 10'5") - Built in wardrobes and vanity unit, power points, tv point, radiator, window to front aspect with pleasant view towards fields in the distance.
Bedroom Two - 4.24m x 2.69m (13'11" x 8'10") - Built in wardrobe, power points, tv point, radiator, window to front aspect with view towards fields in the distance.
Bedroom Three - 3.61m x 2.34m (11'10" x 7'8") - Power points, radiator, window to rear aspect overlooking the garden.
Bedroom Four - 3.61m x 1.83m (11'10" x 6'0") - Power points, radiator, window to rear aspect overlooking the garden.
Family Bathroom - 3.20m x 1.83m (10'6" x 6'0") - With a large corner bath with tiled surround, walk-in shower cubicle with electric shower and tiled surround, low level wc, vanity handbasin with tiled splashbacks, radiator, window to rear aspect.
Outside - To the front of the property, a block-paved driveway provides parking for one or two vehicles and leads to the garage. Steps rise to the front entrance.
The south-facing rear garden features a lower-level patio, creating a private space for relaxation. Steps lead up to a lawned area, bordered by established hedges and bushes, all enclosed by a combination of walling and fencing. The garden also benefits from gated access via a footpath to the side of the property.
Directions - From the Mitcheldean office proceed up the Stenders Road in the direction of Drybrook, taking the second turning left in to Baynham Road. Follow the road along to the end where the property can be found on the right hand side.
Services - Mains gas, electricity, drainage & water
Openreach & Gigaclear in area
Water Rates - Severn Trent Water Authority. Rate TBC
Local Authority - Council Tax Band: C
Forest of Dean District Council, Council Offices, High Street, Coleford, Glos. GL16 8HG.
Tenure - Freehold
Viewing - Strictly through the Owners Selling Agent, Steve Gooch, who will be delighted to escort interested applicants to view if required. Office Opening Hours 8.30am - 7.00pm Monday to Friday, 9.00am - 5.30pm Saturday.
Money Laundering Regulations - To comply with Money Laundering Regulations, prospective purchasers will be asked to produce identification documentation at the time of making an offer. We ask for your cooperation in order that there is no delay in agreeing the sale, should your offer be acceptable to the seller(s)
Read more
Porch - Partly glazed upvc door with window to side into, with power points, phone point and radiator, leads into;
Hallway - Stairs to first floor landing and archway opening leads into;
Lounge - 4.75m x 3.28m (15'7" x 10'9") - Feature stone built fireplace with built in units to both sides, power points, tv point, radiator, window to front aspect, door into;
Kitchen/Diner - 4.14m x 3.58m (13'7" x 11'9") - Fitted kitchen comprising wall and base mounted units with laminate worktops, integrated electric oven with gas hob and extractor over, dishwasher, plumbing for washing machine, pantry cupboard, power points, radiator, window to rear aspect overlooking the garden. door into;
Rear Hall - Power points, radiator, space for fridge/freezer, doors into W.C, Integral Garage and upvc door leading out to the rear garden.
W.C - Low level wc, wall mounted handbasin with tiled splashbacks, radiator, window to rear aspect.
Integral Garage - 6.22m x 3.18m (20'5" x 10'5") - Accessed via an up and over door, with power and lighting.
Landing - Built in large storage cupboard, airing cupboard housing the gas fired combi boiler, two loft hatches to the two separate loft spaces, power points, radiator, doors to the four bedrooms and family bathroom.
Bedroom One - 5.66m x 3.18m (18'7" x 10'5") - Built in wardrobes and vanity unit, power points, tv point, radiator, window to front aspect with pleasant view towards fields in the distance.
Bedroom Two - 4.24m x 2.69m (13'11" x 8'10") - Built in wardrobe, power points, tv point, radiator, window to front aspect with view towards fields in the distance.
Bedroom Three - 3.61m x 2.34m (11'10" x 7'8") - Power points, radiator, window to rear aspect overlooking the garden.
Bedroom Four - 3.61m x 1.83m (11'10" x 6'0") - Power points, radiator, window to rear aspect overlooking the garden.
Family Bathroom - 3.20m x 1.83m (10'6" x 6'0") - With a large corner bath with tiled surround, walk-in shower cubicle with electric shower and tiled surround, low level wc, vanity handbasin with tiled splashbacks, radiator, window to rear aspect.
Outside - To the front of the property, a block-paved driveway provides parking for one or two vehicles and leads to the garage. Steps rise to the front entrance.
The south-facing rear garden features a lower-level patio, creating a private space for relaxation. Steps lead up to a lawned area, bordered by established hedges and bushes, all enclosed by a combination of walling and fencing. The garden also benefits from gated access via a footpath to the side of the property.
Directions - From the Mitcheldean office proceed up the Stenders Road in the direction of Drybrook, taking the second turning left in to Baynham Road. Follow the road along to the end where the property can be found on the right hand side.
Services - Mains gas, electricity, drainage & water
Openreach & Gigaclear in area
Water Rates - Severn Trent Water Authority. Rate TBC
Local Authority - Council Tax Band: C
Forest of Dean District Council, Council Offices, High Street, Coleford, Glos. GL16 8HG.
Tenure - Freehold
Viewing - Strictly through the Owners Selling Agent, Steve Gooch, who will be delighted to escort interested applicants to view if required. Office Opening Hours 8.30am - 7.00pm Monday to Friday, 9.00am - 5.30pm Saturday.
Money Laundering Regulations - To comply with Money Laundering Regulations, prospective purchasers will be asked to produce identification documentation at the time of making an offer. We ask for your cooperation in order that there is no delay in agreeing the sale, should your offer be acceptable to the seller(s)

Forest Road, Ruardean Woodside, Ruardean
2 Bedroom Detached Bungalow
Forest Road, Ruardean Woodside, Ruardean
Dean Crescent, Littledean, Cinderford
3 Bedroom Detached Bungalow
Dean Crescent, Littledean, Cinderford
Newent Office
4 High Street
Newent
Gloucestershire
GL18 1AN
Sales
Tel: 01531 820844
newent@stevegooch.co.uk
Lettings
Tel: 01531 822829
lettings@stevegooch.co.uk
Coleford Office
1 High Street
Coleford
Gloucestershire
GL16 8HA
Mitcheldean Office
The Cross
Mitcheldean
Gloucestershire
GL17 0BP
Gloucester Office
27 Windsor Drive
Tuffley
Gloucester
GL4 0QJ
2022 © Steve Gooch Estate Agents. All rights reserved. Terms and Conditions | Privacy Policy | Cookie Policy | Complaints Procedure | CMP Certificate | ICO Certificate | AML Procedure
Steve Gooch Estate Agents Limited.. Registered in England. Company No: 11990663. Registered Office Address: Baldwins Farm, Mill Lane, Kilcot, Gloucestershire. GL18 1AN. VAT Registration No: 323182432











