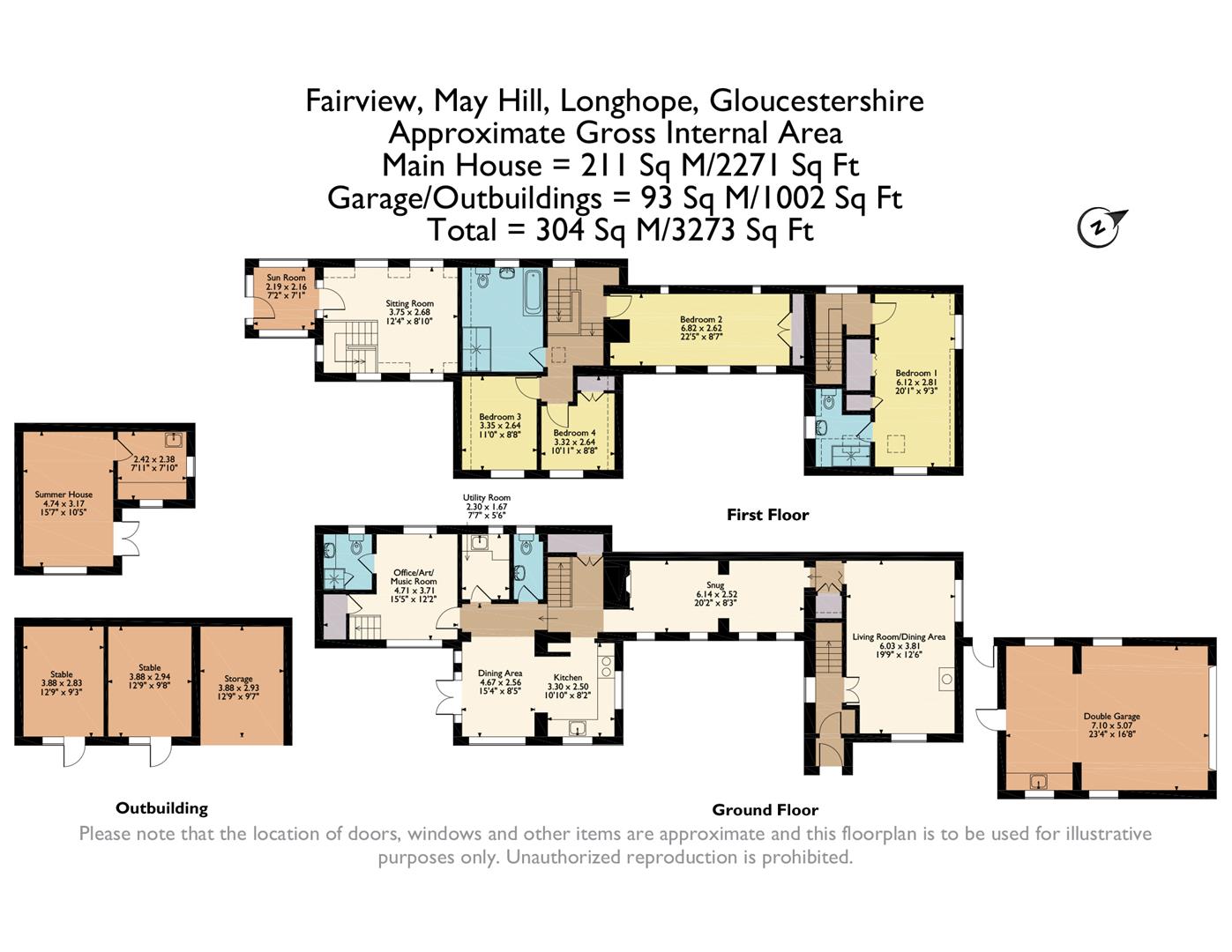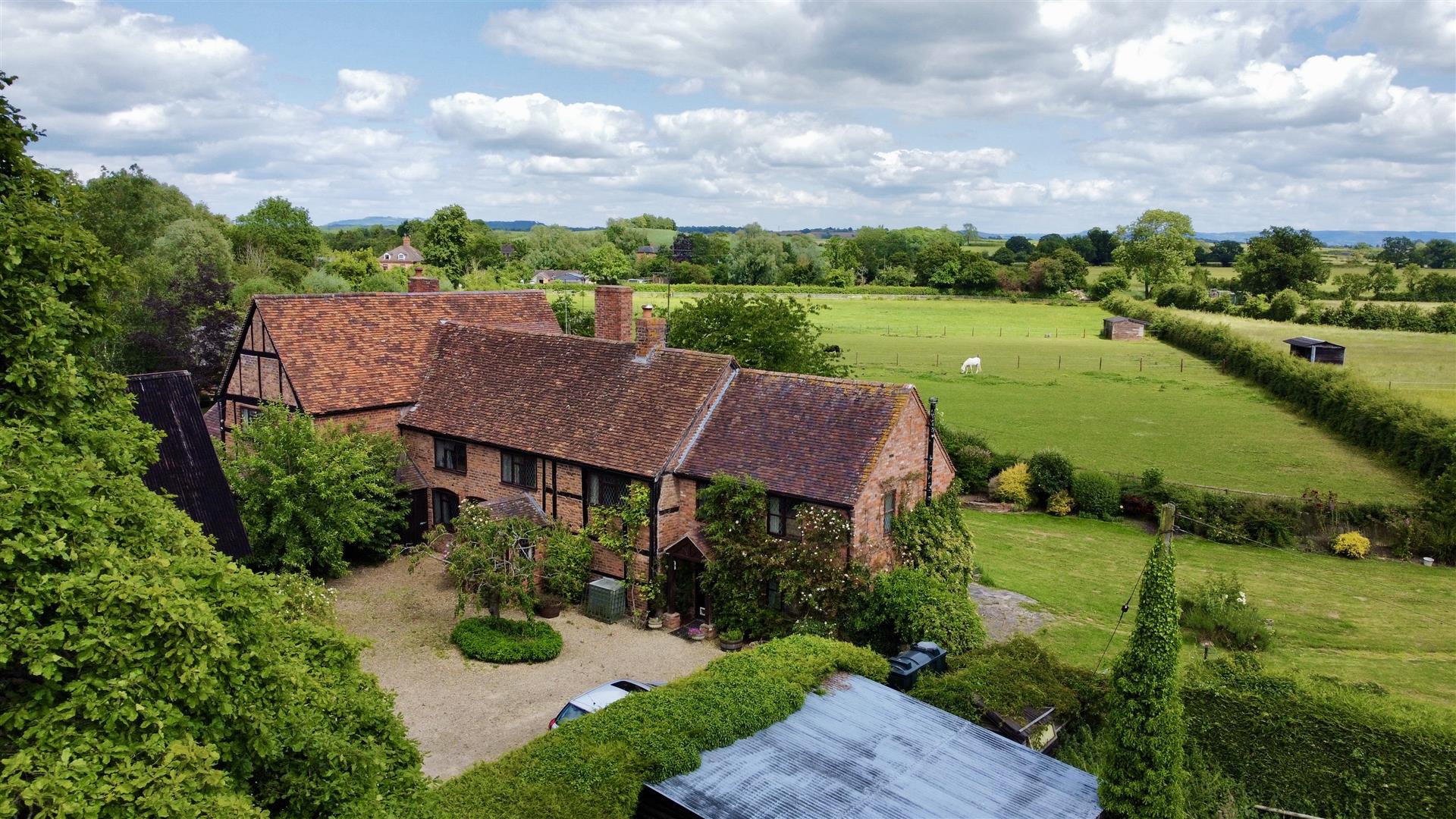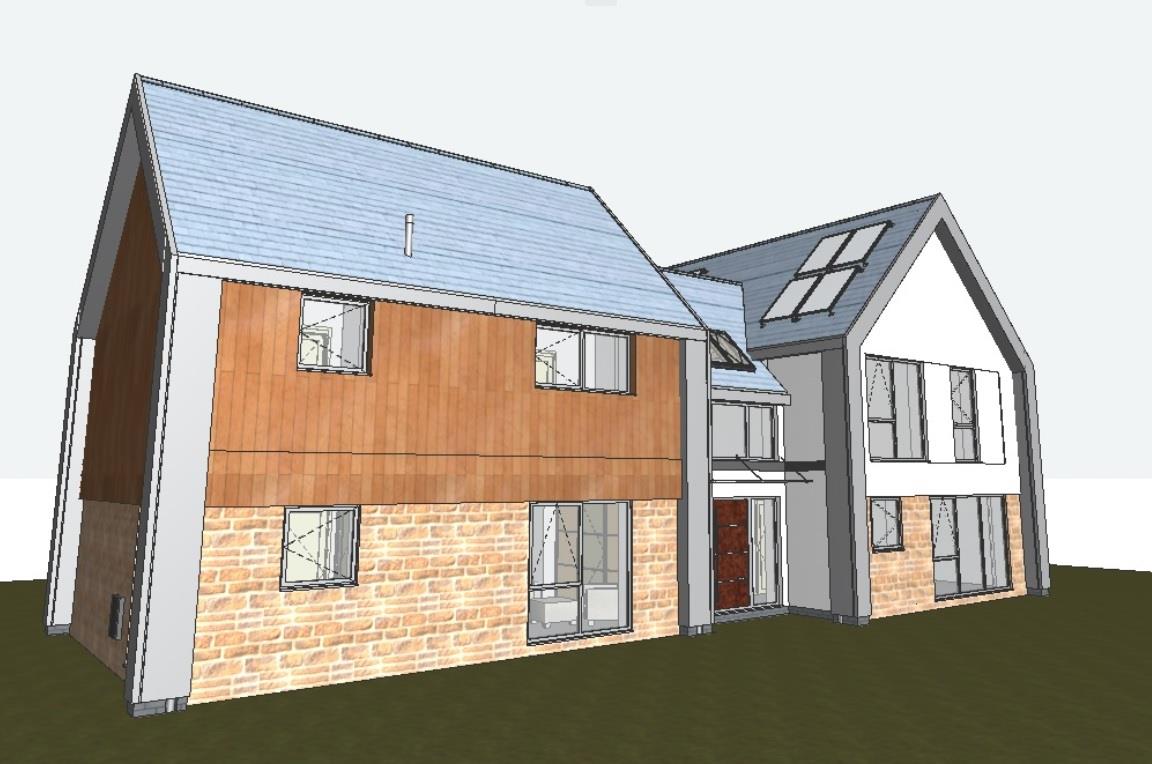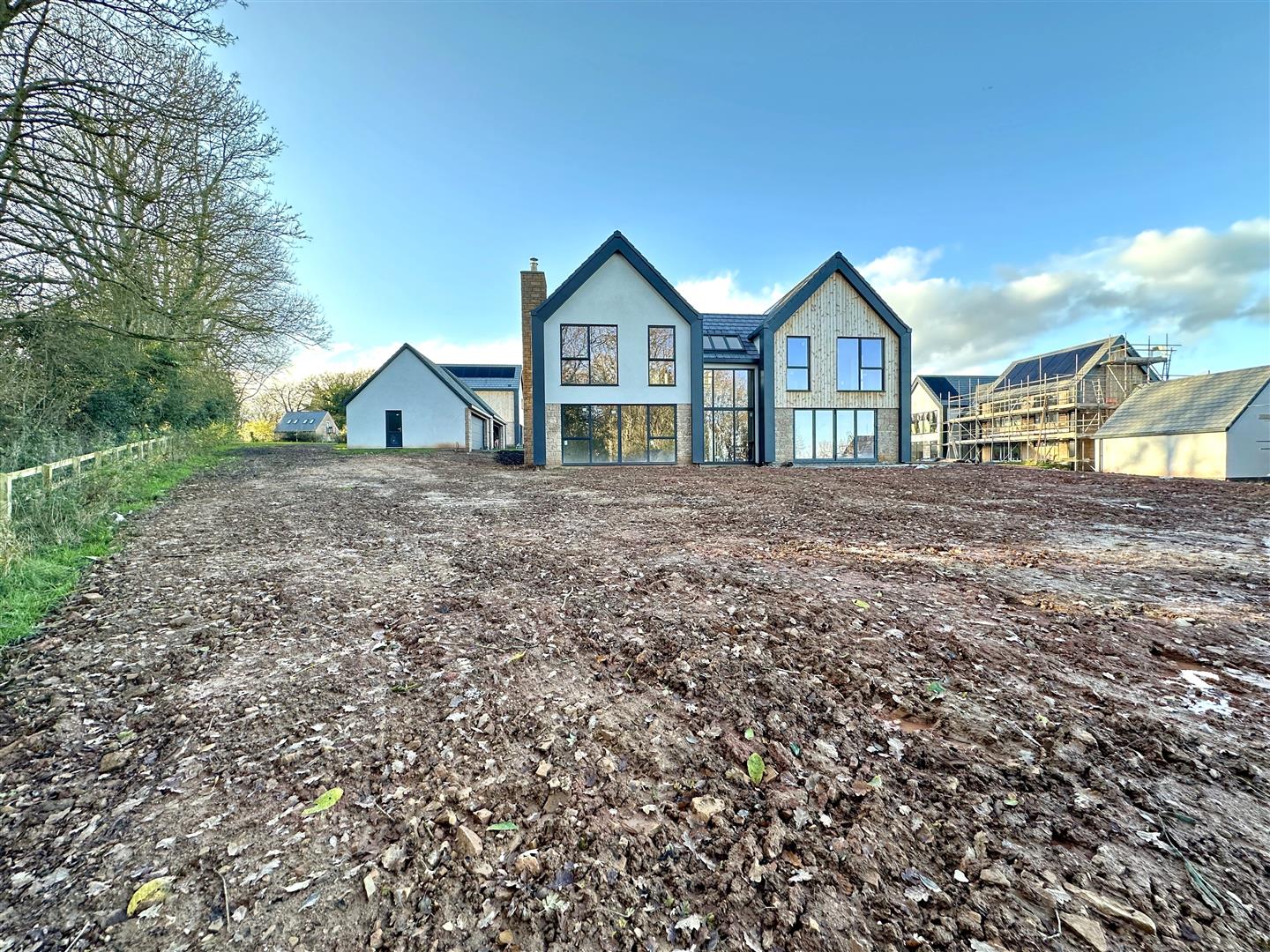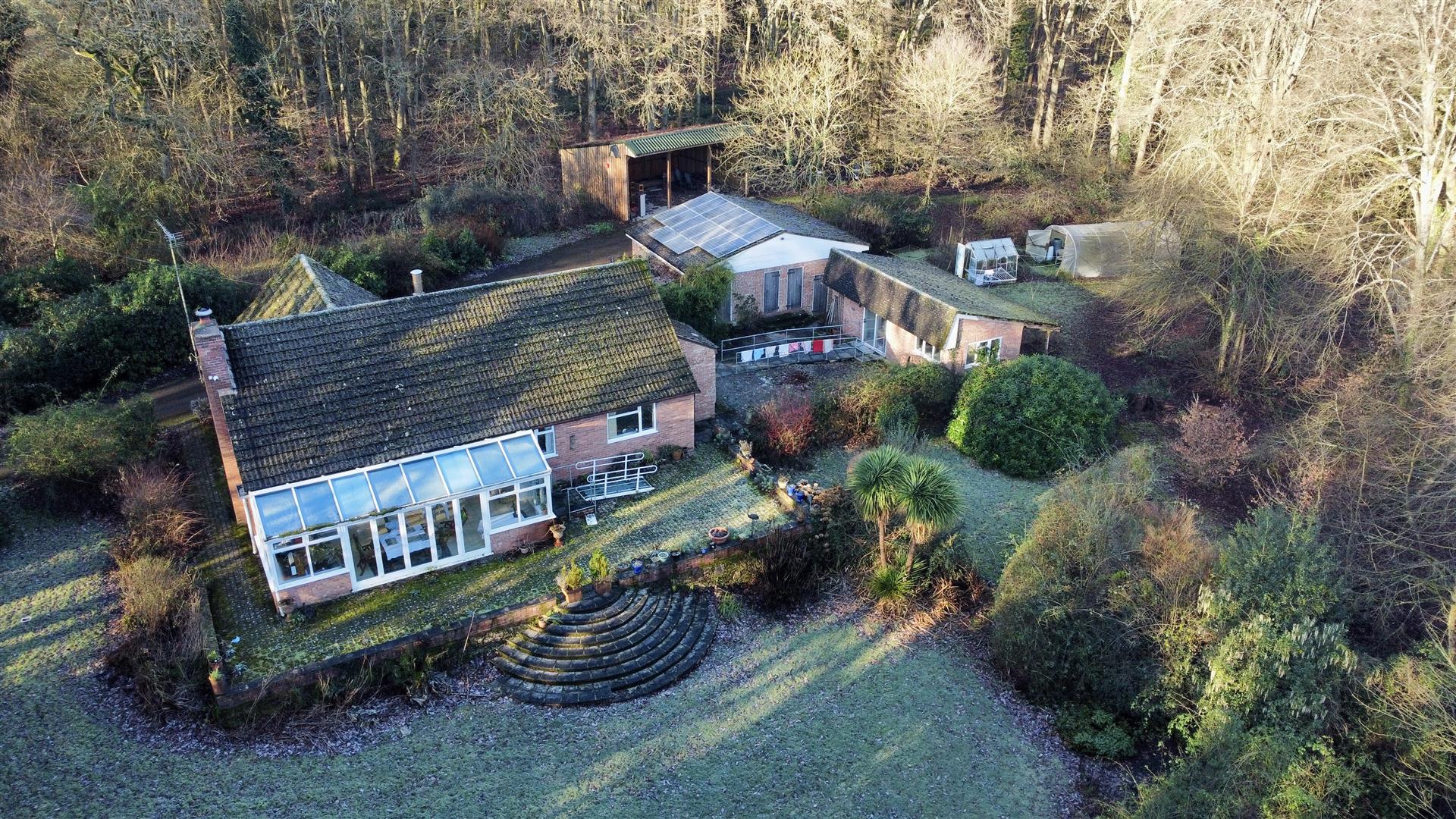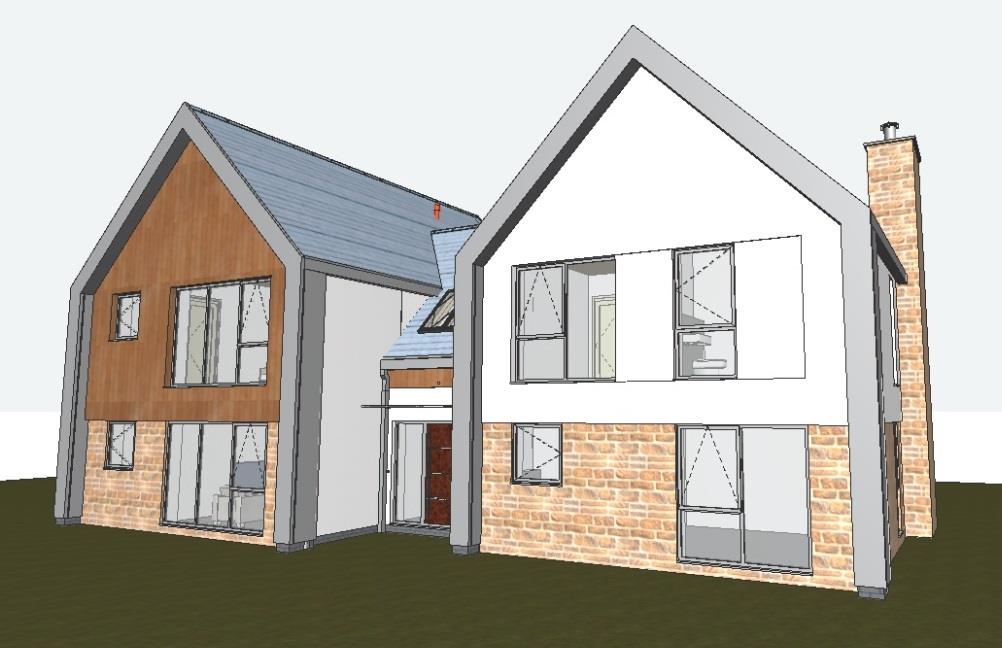May Hill, Longhope
Guide Price £850,000
4 Bedroom
Detached House
Overview
4 Bedroom Detached House for sale in May Hill, Longhope
Key Features:
- Four Bedroom Detached Country Property
- Versatile and Flexible Accommodation
- Stable Block, Animal Shelters, Tractor Shed, Double Garage
- Two and a Half Acres
- Stunning Countryside Views
- EPC Rating - E, Council Tax - F, Freehold
A DECEPTIVELY SPACIOUS FOUR BEDROOM DETACHED COUNTRY PROPERTY offering VERSATILE AND FLEXIBLE ACCOMMODATION in this LOVELY UNSPOILT RURAL LOCATION with GOOD SIZED GARDENS, RANGE OF OUTBUILDINGS to include STABLE BLOCK, SUMMER HOUSE, DOUBLE GARAGE, SEPARATE FIELD with VARIOUS ANIMAL SHELTERS, POLYTUNNEL and TRACTOR SHED, with the whole amounting to 2.5 ACRES with STUNNING VIEWS TO THE FRONT OVER SURROUNDING FIELDS AND FARMLAND TOWARDS THE SEVERN ESTUARY.
Porch via fully glazed frosted door. Further fully glazed frosted door to:
Entrance Hall - Single radiator, laminate flooring, side aspect window, stairs to the first floor. Fully glazed double doors lead to:
Living Room - 6.02m x 3.81m (19'9 x 12'6) - Wood burner with raised hearth, two double radiators, front and side aspect windows with the front aspect having a lovely open outlook. Fully glazed door through to:
Inner Lobby - Under stairs storage cupboard, steps up to:
Snug - 6.15m x 2.51m (20'2 x 8'3) - Attractive brick fireplace with inset wood burning stove, raised brick hearth, exposed ceiling timbers, stone flooring, four front aspect windows with lovely views over the surrounding fields and farmland towards the Severn estuary. Door to:
Inner Hallway - Under stairs storage cupboard, stairs to the first floor, single radiator, flagstone flooring.
Kitchen / Dining Room - 3.30m x 2.49m / 4.67m x 2.57m (10'10 x 8'2 / 15'4 - Flagstone flooring, stainless steel single drainer sink unit with cupboards under, range of base and wall mounted units, fitted oil-fired Aga with hotplates and ovens, plumbing for dishwasher, two front aspect windows with views over surrounding fields and farmland and over the Severn estuary, fully glazed UPVC double glazed French doors to the gardens.
Cloakroom - White suite comprising low-level WC, wash hand basin, tiled splashback, single radiator, flagstone flooring, rear aspect frosted window.
Utility - 2.31m x 1.68m (7'7 x 5'6) - Single drainer sink unit, mixer tap, single radiator, space for fridge / freezer, rear aspect frosted window.
Office / Art / Music Room - 4.70m x 3.71m (15'5 x 12'2) - Flagstone flooring, radiator, double glazed sliding patio doors through to the front gardens with a lovely outlook and views, rear aspect window. (This room could be used as a ground floor bedroom if required). Door to:
En-Suite Shower Room - Fitted shower cubicle and tray, shower, tiled surround, vanity wash hand basin, close coupled WC, rear aspect window.
FROM THE OFFICE, AN EASY TREAD STAIRWAY GIVES ACCESS TO THE FIRST FLOOR.
First Floor Sitting Room - 3.76m x 2.69m (12'4 x 8'10) - Wooden flooring, two double radiators, two front and rear aspect windows with the front having a superb outlook over surrounding fields and farmland towards the Severn estuary and the rear aspect having a private outlook over the property's land. Door to:
Sun Room - 2.18m x 2.16m (7'2 x 7'1) - Lovely outlook over the gardens, fully glazed UPVC door through to the gardens.
FROM THE ENTRANCE HALL, STAIRS LEAD TO THE FIRST FLOOR.
Master Bedroom - 6.12m x 2.82m (20'1 x 9'3) - Single radiator, built-in wardrobe cupboards with hanging rail and shelving, two single radiators, access to roof space, side and front aspect windows with superb views over the Severn estuary. Door to:
En-Suite Shower Room - Fitted double shower cubicle and tray, shower over, pedestal wash hand basin, close coupled WC, heated towel rail, side aspect frosted window.
FROM THE INNER HALLWAY, AN EASY TREAD STAIRWAY GIVES ACCESS THROUGH TO THE FIRST FLOOR.
Bedroom 2 - 6.83m x 2.62m (22'5 x 8'7) - Exposed timber flooring, single radiator, two double built-in wardrobes with hanging rails, front aspect windows with a lovely outlook over the gardens towards the Severn estuary, two small rear aspect windows.
Bedroom 3 - 3.35m x 2.64m (11'0 x 8'8) - Built-in cupboard, double radiator, front aspect window with views over the Severn estuary.
Bedroom 4 - 3.33m x 2.64m (10'11 x 8'8) - Built-in cupboard, front aspect window giving a superb outlook over the Severn estuary.
Bathroom - White suite comprising modern panelled bath with electric shower over, tiled surround, pedestal wash hand basin, close coupled WC, large double airing cupboard with slatted shelving and lagged hot water tank, single radiator, rear aspect frosted window.
Outside - From the lane, a driveway suitable for the parking of three to four vehicles, gives access through to an:
Attached Double Garage - 7.11m x 5.08m (23'4 x 16'8) - Accessed via two full height double doors, full size inspection pit, power and lighting, oil-fired central heating and domestic hot water boiler, small utility area with sink unit, cupboards and plumbing for washing machine, four side aspect frosted windows.
To the other end of the property, there is separate access via a five bar gate which has a gravelled parking area for several vehicles which leads to:
Summer House (L Shaped) - 4.75m x 3.18m / 2.41m x 2.39m (15'7 x 10'5 / 7'11 - Split into two rooms incorporating an office plus main area, cedar design, three front aspect window overlooking the gardens and accessed via double glazed fully glazed doors.
Double Stable Block - 3.89m x 2.95m / 3.89m x 2.82m (12'9 x 9'8 / 12'9 x -
Car Port / Further Storage Area - 3.89m x 2.92m (12'9 x 9'7) - Situated to the side of the property and having power and lighting.
There is a concrete covered area to the front.
The lovely mature gardens surround the property with various lawned areas, gravelled and paved seating / patio areas, various mature shrubs, bushes and trees etc, WOODEN GARDEN SHED (7'10 X 5'8) with power and side aspect, various other raised seating areas, small log store, outside lighting, outside power points, outside taps, natural hedging boundary and a superb unspoilt outlook over surrounding fields and farmland towards the Severn estuary.
A five bar gate to the rear of the garden, crossing a small footpath, leads through to the main area of the ground which is a lovely open field separated into four paddocks, surrounded by woodland. The paddocks are completely stock fenced for sheep.
A separate five bar gated access from the lane, leads to the land and the whole has a natural hedging boundary and a range of outbuildings to include:
Field Shelter 1 - 4.42m x 2.90m (14'6 x 9'6) - Rubber matting, hardcore access.
Tractor Shed - 5.59m x 3.51m (18'4 x 11'6) - Accessed via double doors with paved flooring.
Field Shelter 2 - 5.41m x 2.74m (17'9 x 9) - Rubber matting.
Polytunnel - 7.32m x 3.66m (24' x 12') -
Small Fruit Orchard - Pears, apples, plums and cherries.
The whole plot measures just over 2.5 acres and is fully stock fenced.
Services - Mains water and electric, septic tank, oil-fired heating.
Mobile Phone Coverage / Broadband Availability - It is down to each individual purchaser to make their own enquiries. However, we have provided a useful link via Rightmove and Zoopla to assist you with the latest information. In Rightmove, this information can be found under the brochures section, see "Property and Area Information" link. In Zoopla, this information can be found via the Additional Links section, see "Property and Area Information" link.
We have been advised by the vendors that Gigaclear is available at the property.
Water Rates - Severn Trent - to be confirmed.
Local Authority - Council Tax Band: F
Forest of Dean District Council, Council Offices, High Street, Coleford, Glos. GL16 8HG.
Tenure - Freehold.
Viewing - Strictly through the Owners Selling Agent, Steve Gooch, who will be delighted to escort interested applicants to view if required. Office Opening Hours 8.30am - 7.00pm Monday to Friday, 9.00am - 5.30pm Saturday.
Directions - From Newent, proceed out along the B4211 towards Huntley for 2/3 miles until you see a turning right signposted towards May Hill along Judges Lane, proceed along here until the end and at the t junction turn left, bearing right passing the Glasshouse Public House on the left hand side. Proceed up the hill, taking the first right into Folly Lane. Proceed along Folly Lane, around to the left and up the hill and the property will be found on your right hand side.
Property Surveys - Qualified Chartered Surveyors (with over 20 years experience) available to undertake surveys (to include Mortgage Surveys/RICS Housebuyers Reports/Full Structural Surveys).
Read more
Porch via fully glazed frosted door. Further fully glazed frosted door to:
Entrance Hall - Single radiator, laminate flooring, side aspect window, stairs to the first floor. Fully glazed double doors lead to:
Living Room - 6.02m x 3.81m (19'9 x 12'6) - Wood burner with raised hearth, two double radiators, front and side aspect windows with the front aspect having a lovely open outlook. Fully glazed door through to:
Inner Lobby - Under stairs storage cupboard, steps up to:
Snug - 6.15m x 2.51m (20'2 x 8'3) - Attractive brick fireplace with inset wood burning stove, raised brick hearth, exposed ceiling timbers, stone flooring, four front aspect windows with lovely views over the surrounding fields and farmland towards the Severn estuary. Door to:
Inner Hallway - Under stairs storage cupboard, stairs to the first floor, single radiator, flagstone flooring.
Kitchen / Dining Room - 3.30m x 2.49m / 4.67m x 2.57m (10'10 x 8'2 / 15'4 - Flagstone flooring, stainless steel single drainer sink unit with cupboards under, range of base and wall mounted units, fitted oil-fired Aga with hotplates and ovens, plumbing for dishwasher, two front aspect windows with views over surrounding fields and farmland and over the Severn estuary, fully glazed UPVC double glazed French doors to the gardens.
Cloakroom - White suite comprising low-level WC, wash hand basin, tiled splashback, single radiator, flagstone flooring, rear aspect frosted window.
Utility - 2.31m x 1.68m (7'7 x 5'6) - Single drainer sink unit, mixer tap, single radiator, space for fridge / freezer, rear aspect frosted window.
Office / Art / Music Room - 4.70m x 3.71m (15'5 x 12'2) - Flagstone flooring, radiator, double glazed sliding patio doors through to the front gardens with a lovely outlook and views, rear aspect window. (This room could be used as a ground floor bedroom if required). Door to:
En-Suite Shower Room - Fitted shower cubicle and tray, shower, tiled surround, vanity wash hand basin, close coupled WC, rear aspect window.
FROM THE OFFICE, AN EASY TREAD STAIRWAY GIVES ACCESS TO THE FIRST FLOOR.
First Floor Sitting Room - 3.76m x 2.69m (12'4 x 8'10) - Wooden flooring, two double radiators, two front and rear aspect windows with the front having a superb outlook over surrounding fields and farmland towards the Severn estuary and the rear aspect having a private outlook over the property's land. Door to:
Sun Room - 2.18m x 2.16m (7'2 x 7'1) - Lovely outlook over the gardens, fully glazed UPVC door through to the gardens.
FROM THE ENTRANCE HALL, STAIRS LEAD TO THE FIRST FLOOR.
Master Bedroom - 6.12m x 2.82m (20'1 x 9'3) - Single radiator, built-in wardrobe cupboards with hanging rail and shelving, two single radiators, access to roof space, side and front aspect windows with superb views over the Severn estuary. Door to:
En-Suite Shower Room - Fitted double shower cubicle and tray, shower over, pedestal wash hand basin, close coupled WC, heated towel rail, side aspect frosted window.
FROM THE INNER HALLWAY, AN EASY TREAD STAIRWAY GIVES ACCESS THROUGH TO THE FIRST FLOOR.
Bedroom 2 - 6.83m x 2.62m (22'5 x 8'7) - Exposed timber flooring, single radiator, two double built-in wardrobes with hanging rails, front aspect windows with a lovely outlook over the gardens towards the Severn estuary, two small rear aspect windows.
Bedroom 3 - 3.35m x 2.64m (11'0 x 8'8) - Built-in cupboard, double radiator, front aspect window with views over the Severn estuary.
Bedroom 4 - 3.33m x 2.64m (10'11 x 8'8) - Built-in cupboard, front aspect window giving a superb outlook over the Severn estuary.
Bathroom - White suite comprising modern panelled bath with electric shower over, tiled surround, pedestal wash hand basin, close coupled WC, large double airing cupboard with slatted shelving and lagged hot water tank, single radiator, rear aspect frosted window.
Outside - From the lane, a driveway suitable for the parking of three to four vehicles, gives access through to an:
Attached Double Garage - 7.11m x 5.08m (23'4 x 16'8) - Accessed via two full height double doors, full size inspection pit, power and lighting, oil-fired central heating and domestic hot water boiler, small utility area with sink unit, cupboards and plumbing for washing machine, four side aspect frosted windows.
To the other end of the property, there is separate access via a five bar gate which has a gravelled parking area for several vehicles which leads to:
Summer House (L Shaped) - 4.75m x 3.18m / 2.41m x 2.39m (15'7 x 10'5 / 7'11 - Split into two rooms incorporating an office plus main area, cedar design, three front aspect window overlooking the gardens and accessed via double glazed fully glazed doors.
Double Stable Block - 3.89m x 2.95m / 3.89m x 2.82m (12'9 x 9'8 / 12'9 x -
Car Port / Further Storage Area - 3.89m x 2.92m (12'9 x 9'7) - Situated to the side of the property and having power and lighting.
There is a concrete covered area to the front.
The lovely mature gardens surround the property with various lawned areas, gravelled and paved seating / patio areas, various mature shrubs, bushes and trees etc, WOODEN GARDEN SHED (7'10 X 5'8) with power and side aspect, various other raised seating areas, small log store, outside lighting, outside power points, outside taps, natural hedging boundary and a superb unspoilt outlook over surrounding fields and farmland towards the Severn estuary.
A five bar gate to the rear of the garden, crossing a small footpath, leads through to the main area of the ground which is a lovely open field separated into four paddocks, surrounded by woodland. The paddocks are completely stock fenced for sheep.
A separate five bar gated access from the lane, leads to the land and the whole has a natural hedging boundary and a range of outbuildings to include:
Field Shelter 1 - 4.42m x 2.90m (14'6 x 9'6) - Rubber matting, hardcore access.
Tractor Shed - 5.59m x 3.51m (18'4 x 11'6) - Accessed via double doors with paved flooring.
Field Shelter 2 - 5.41m x 2.74m (17'9 x 9) - Rubber matting.
Polytunnel - 7.32m x 3.66m (24' x 12') -
Small Fruit Orchard - Pears, apples, plums and cherries.
The whole plot measures just over 2.5 acres and is fully stock fenced.
Services - Mains water and electric, septic tank, oil-fired heating.
Mobile Phone Coverage / Broadband Availability - It is down to each individual purchaser to make their own enquiries. However, we have provided a useful link via Rightmove and Zoopla to assist you with the latest information. In Rightmove, this information can be found under the brochures section, see "Property and Area Information" link. In Zoopla, this information can be found via the Additional Links section, see "Property and Area Information" link.
We have been advised by the vendors that Gigaclear is available at the property.
Water Rates - Severn Trent - to be confirmed.
Local Authority - Council Tax Band: F
Forest of Dean District Council, Council Offices, High Street, Coleford, Glos. GL16 8HG.
Tenure - Freehold.
Viewing - Strictly through the Owners Selling Agent, Steve Gooch, who will be delighted to escort interested applicants to view if required. Office Opening Hours 8.30am - 7.00pm Monday to Friday, 9.00am - 5.30pm Saturday.
Directions - From Newent, proceed out along the B4211 towards Huntley for 2/3 miles until you see a turning right signposted towards May Hill along Judges Lane, proceed along here until the end and at the t junction turn left, bearing right passing the Glasshouse Public House on the left hand side. Proceed up the hill, taking the first right into Folly Lane. Proceed along Folly Lane, around to the left and up the hill and the property will be found on your right hand side.
Property Surveys - Qualified Chartered Surveyors (with over 20 years experience) available to undertake surveys (to include Mortgage Surveys/RICS Housebuyers Reports/Full Structural Surveys).
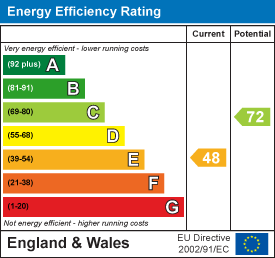
Newent Office
4 High Street
Newent
Gloucestershire
GL18 1AN
Sales
Tel: 01531 820844
newent@stevegooch.co.uk
Lettings
Tel: 01531 822829
lettings@stevegooch.co.uk
Coleford Office
1 High Street
Coleford
Gloucestershire
GL16 8HA
Mitcheldean Office
The Cross
Mitcheldean
Gloucestershire
GL17 0BP
Gloucester Office
27 Windsor Drive
Tuffley
Gloucester
GL4 0QJ
2022 © Steve Gooch Estate Agents. All rights reserved. Terms and Conditions | Privacy Policy | Cookie Policy | Complaints Procedure | CMP Certificate | ICO Certificate | AML Procedure
Steve Gooch Estate Agents Limited.. Registered in England. Company No: 11990663. Registered Office Address: Baldwins Farm, Mill Lane, Kilcot, Gloucestershire. GL18 1AN. VAT Registration No: 323182432

