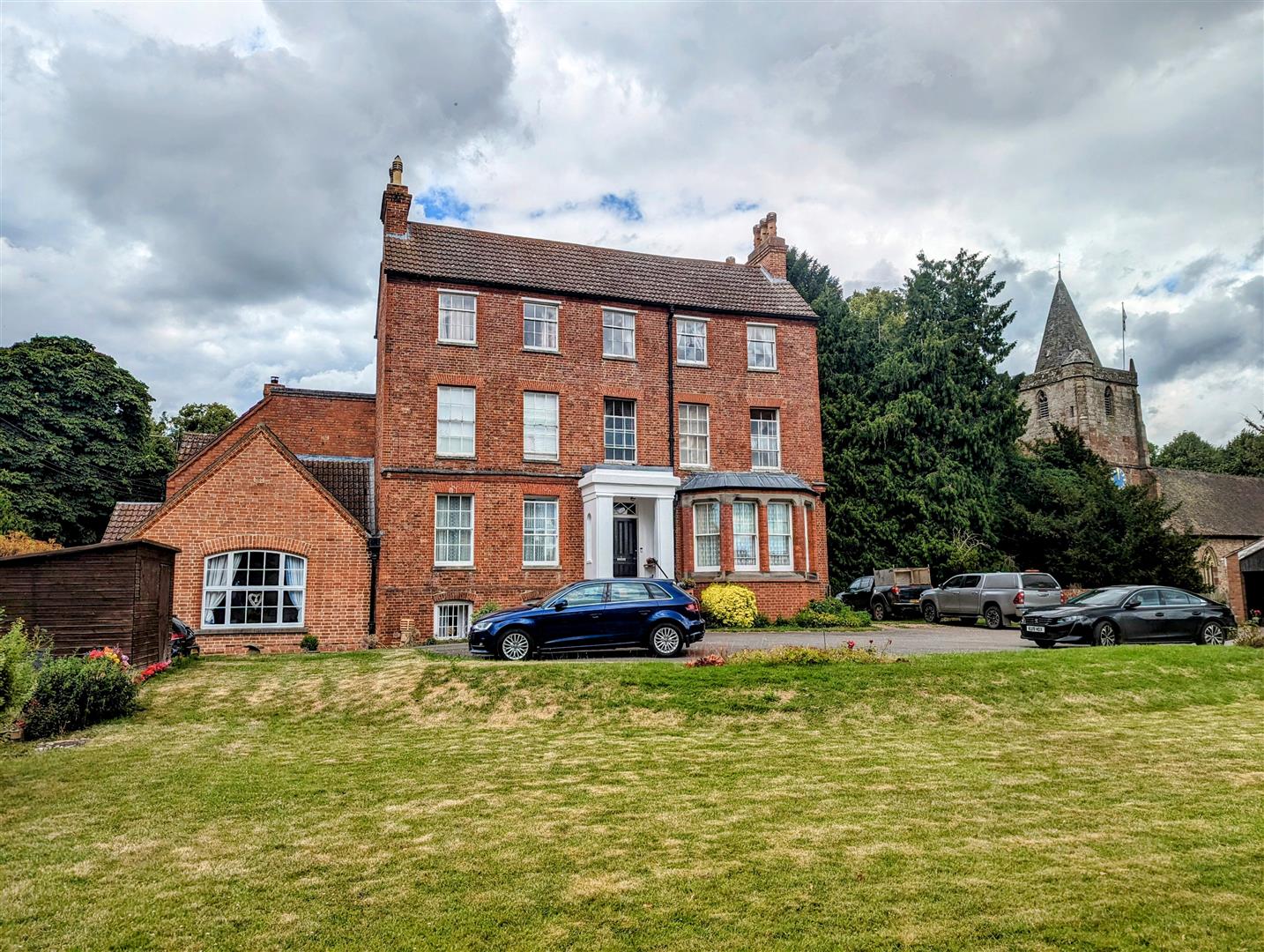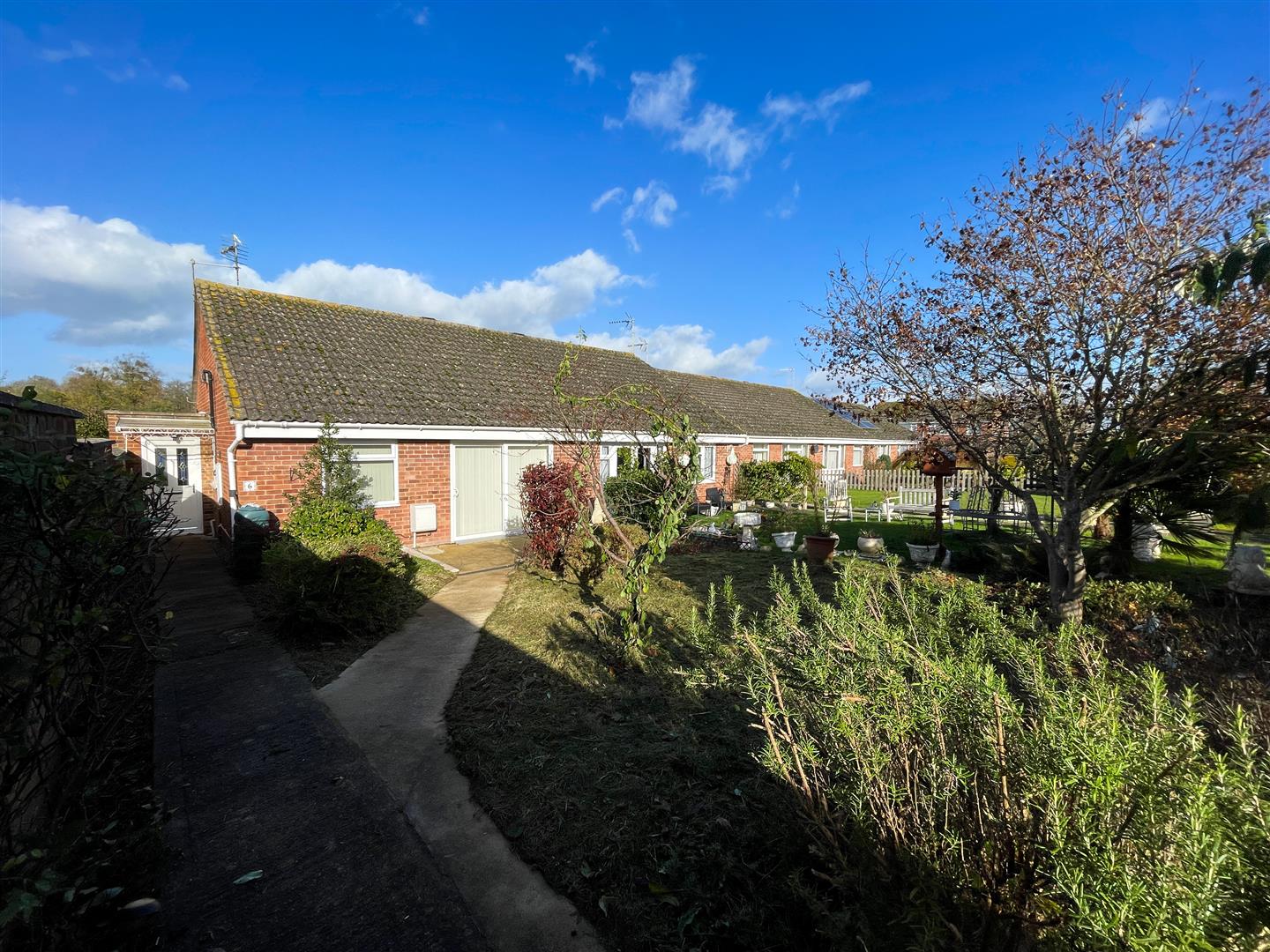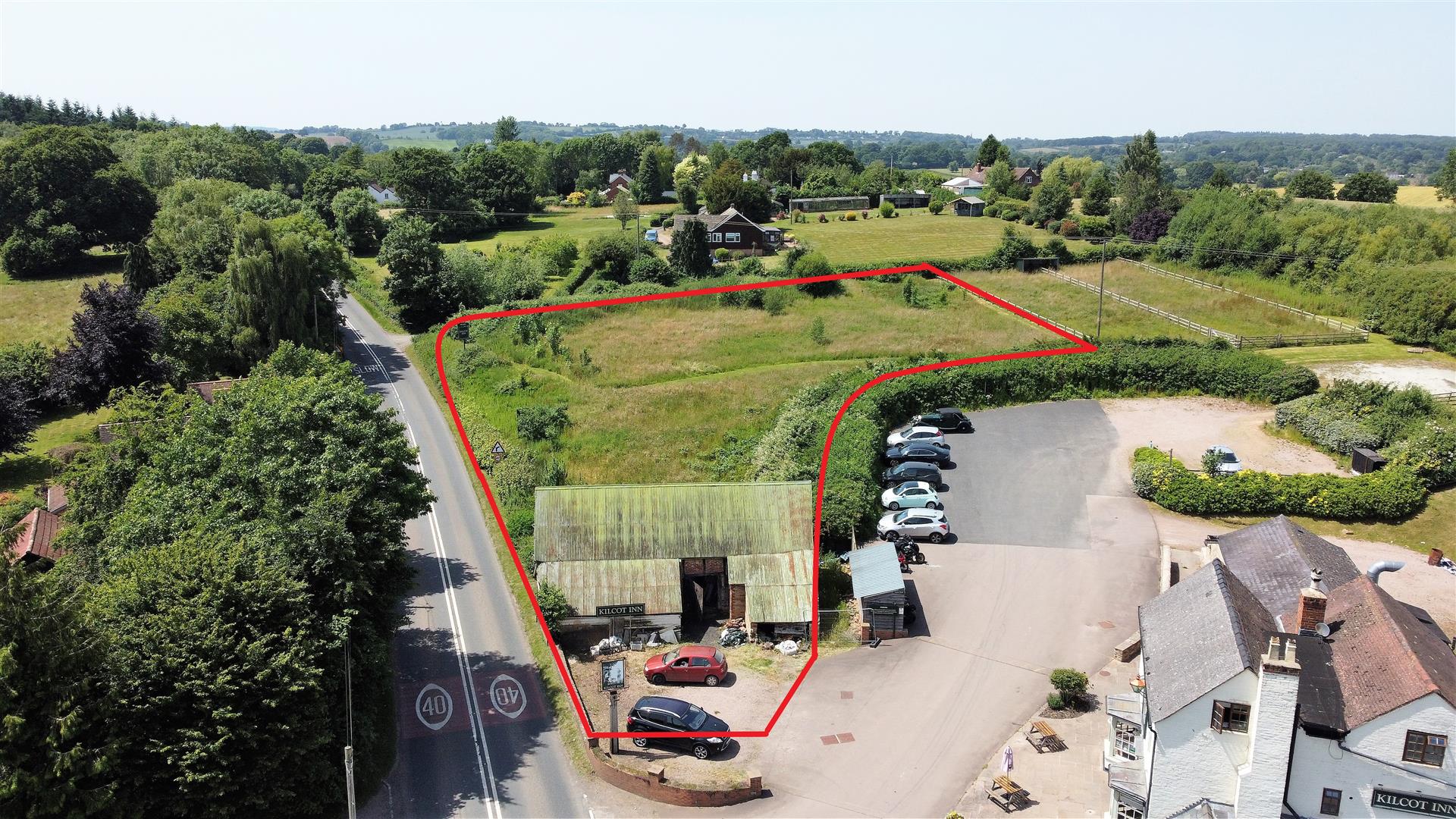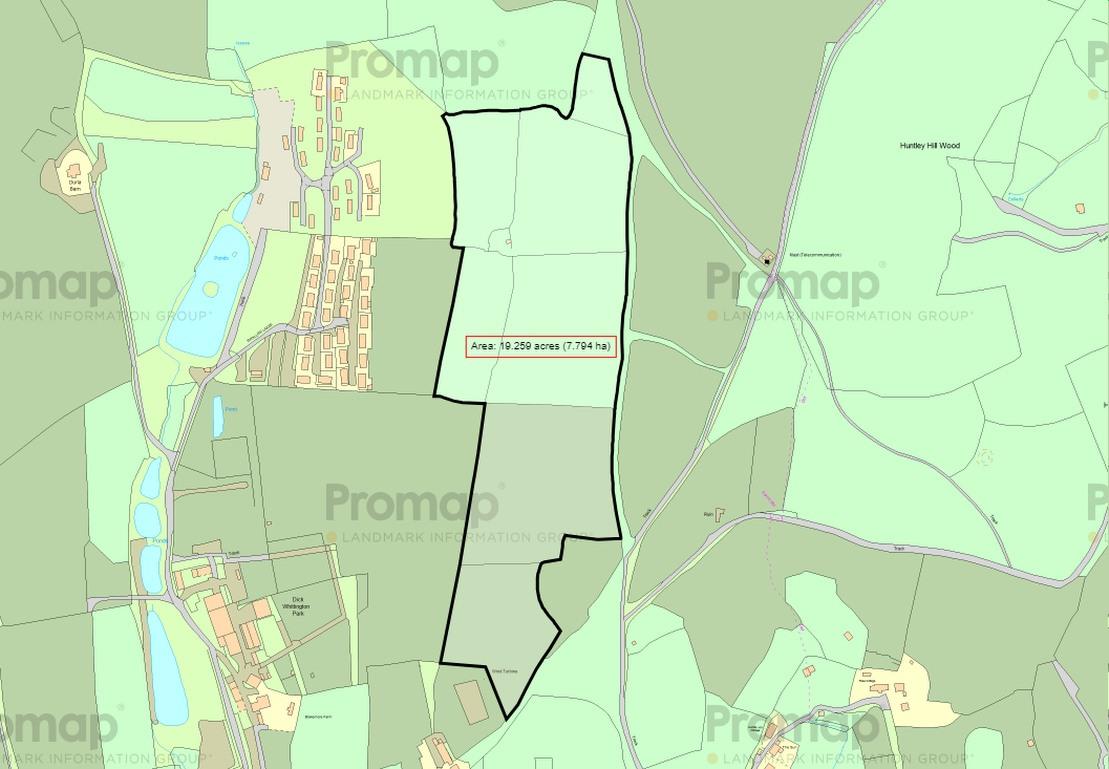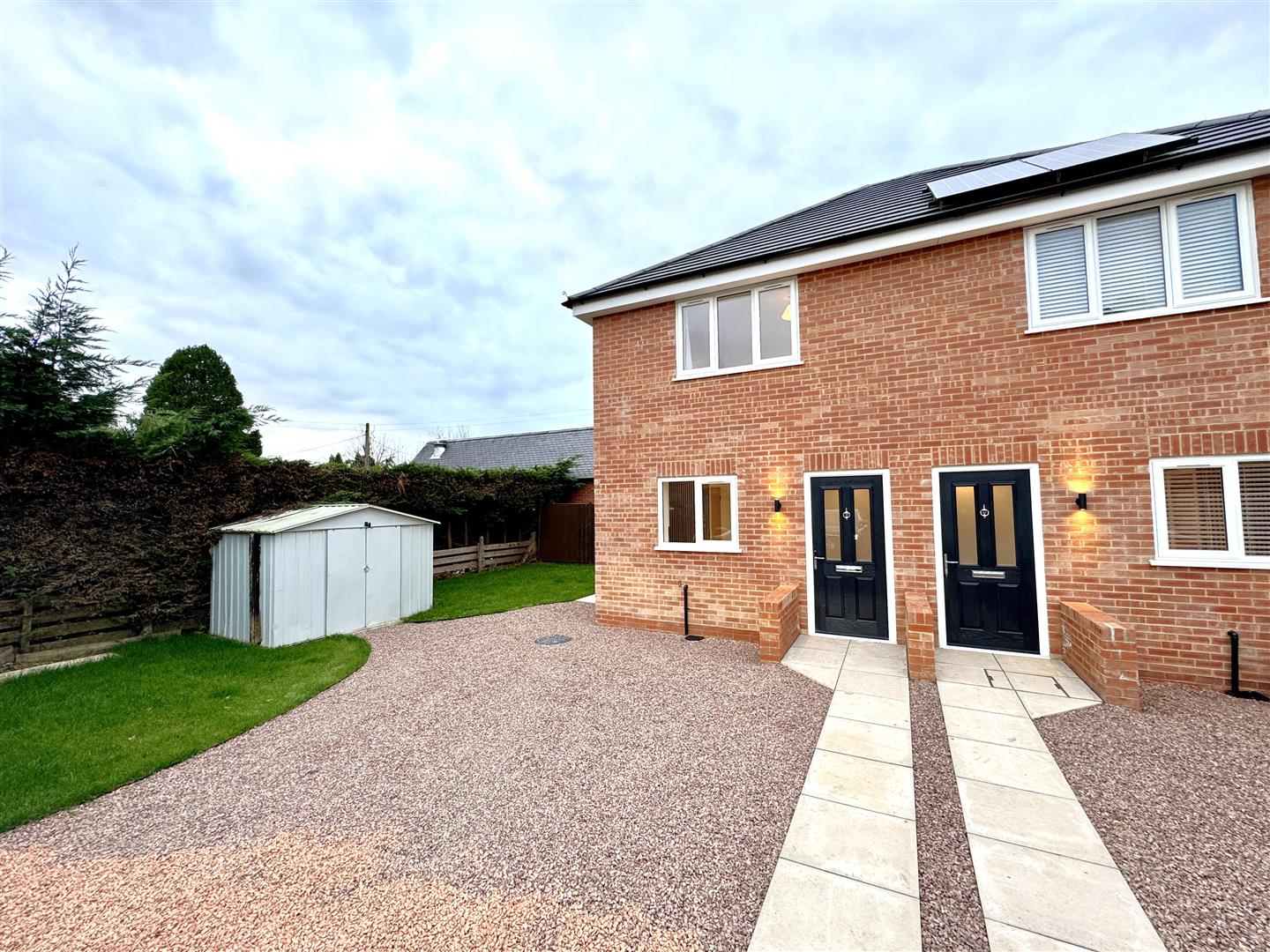SSTC
Upper Pendock, Malvern
Price £199,950
3 Bedroom
Park Home
Overview
3 Bedroom Park Home for sale in Upper Pendock, Malvern
Key Features:
- Three Bedroom Detached Park Home for the Over 50's
- Exceptionally Well Presented
- Enjoying Stunning Views towards the Malvern Hills
- Off Road Parking
- Low Maintenance Gardens
- EPC Rating - Exempt, Council Tax - A, Leasehold in Perpetuity, Ground Rent - �222.54 pcm
Occupying a CORNER PLOT is this WELL PRESENTED THREE BEDROOM DETACHED STATELY ALBION WINDSOR VARIANT PARK HOME for the OVER 50'S in a RURAL LOCATION near Malvern, ENJOYING STUNNING VIEWS OVER COUNTRYSIDE TOWARDS THE MALVERN HILLS.
Entrance Hall - Via upvc double glazed door, thermostat control, inset spotlighting, coved ceiling, single radiator, double doors to storage cupboard with single radiator and shelving. Glazed door to:
Lounge - 5.79m x 3.18m (19'00 x 10'05) - Light and airy room, three double radiators, vaulted ceiling with inset spotlights, feature fireplace, full length rear aspect windows enjoying stunning views over surrounding countryside towards the Malvern Hills, sliding doors to the side decked area. French door to:
Dining Room - 3.18m x 2.64m (10'05 x 8'08) - Double radiator, vaulted ceiling with inset spotlights, rear aspect sliding doors to the decked area enjoying stunning views towards the Malvern Hills. Opening through to:
Kitchen - 2.29m x 2.18m (7'06 x 7'02) - One and a half bowl single drainer sink unit, mixer tap, range of base and wall mounted units, laminate worktops, integrated Beko double oven, four ring gas hob, extractor fan over, built-in dishwasher and fridge/freezer, kick heater, coved ceiling, inset spotlighting, rear aspect window with lovely views.
Utility Room - 2.18m x 1.63m maximum (7'02 x 5'04 maximum) - Sink with mixer tap, base and wall mounted units, single radiator, built-in washer/dryer, boiler cupboard housing the Ariston combination gas fired central heating and domestic hot water boiler, single door to pantry / larder, coved ceiling, inset spotlighting, rear aspect door leading out to a decked area with lovely views.
FROM THE ENTRANCE HALL, DOOR TO:
Master Suite - 4.29m x 4.27m maximum (14'01 x 14'00 maximum) - Measurement includes walk-in dressing area. Double radiator, coved ceiling, side aspect window with stunning views. Door to:
Walk-In Dressing Room - Single radiator, hanging rail with shelving/storage above, coved ceiling, front aspect window.
En-Suite Shower Room - 1.98m x 1.42m (6'06 x 4'08) - White suite comprising double shower cubicle with inset shower, low level w.c., vanity wash hand basin with mixer tap and cupboard under, tiled floor, fully tiled walls, inset spotlighting, extractor fan, single radiator, chrome fitted towel rail, front aspect frosted window.
Bedroom 2 - 3.56m x 3.18m (11'08 x 10'05) - Range of built-in bedroom furniture to include his/hers double wardrobes and chest of drawers, single radiator, front and side aspect windows.
Bedroom 3/Study - 2.29m x 1.73m (7'06 x 5'08) - Built-in desk and storage units, telephone point, single radiator, spotlighting, coved ceiling, front aspect windows.
Shower Room - 2.16m x 1.65m (7'01 x 5'05) - White suite comprising corner shower cubicle with inset shower, wc, vanity wash hand basin, tiled floor, fully tiled walls, chrome heated towel rail, extractor fan, inset spotlighting, front aspect frosted window.
Outside - There is a block paved driveway providing OFF ROAD PARKING FOR TWO VEHICLES giving gated access into the rear gardens, which leads to a large wrap around decked area with rear gardens laid to patio/gravel and astro turf, outside lighting, outside tap, outside power points, concrete shed with power, patio/seating area, further fence and gated access to the front door of the property providing all round child proof / dog proof fencing. The garden to the rear offers privacy and enjoys stunning views over the surrounding countryside and towards the Malvern Hills.
Services - Mains water (a water meter has been fitted and is located under the kitchen sink) and electricity. Septic tank drainage. LPG heating.
Agent's Note - Ground rent is payable at �222.59 per calendar month. �7 per individual every six months for maintenance of the private drainage system.
Water Rates - N/A - metered.
Local Authority - Council Tax Band: A
Malvern Hills District Council, Council House, Avenue Road, Malvern, Worcs. WR14 3AF.
Tenure - Leasehold in Perpetuity.
Viewing - Strictly through the Owners Selling Agent, Steve Gooch, who will be delighted to escort interested applicants to view if required. Office Opening Hours 8.30am - 7.00pm Monday to Friday, 9.00am - 5.30pm Saturday.
Directions - From the Newent office proceed to the top of the High Street. Go straight over on the crossroads then take the first turning right on to the Tewkesbury Road. Turn first left on to the Redmarley road, follow this road along and it converts into the Newent road, and into Durbridge road, and then into the Causeway before reaching the village of Redmarley D'Abitot. Turn right onto the Bromsberrow road until reaching the A417 Ledbury road and turn left here. Take the second turning right, follow the bridge over the M50 and take the turning right signposted A438. follow this road along where the entrance to the park site can be found on the right hand side a short distance after Chads Lane.
Property Surveys - Qualified Chartered Surveyors (with over 20 years experience) available to undertake surveys (to include Mortgage Surveys/RICS Housebuyers Reports/Full Structural Surveys).
Read more
Entrance Hall - Via upvc double glazed door, thermostat control, inset spotlighting, coved ceiling, single radiator, double doors to storage cupboard with single radiator and shelving. Glazed door to:
Lounge - 5.79m x 3.18m (19'00 x 10'05) - Light and airy room, three double radiators, vaulted ceiling with inset spotlights, feature fireplace, full length rear aspect windows enjoying stunning views over surrounding countryside towards the Malvern Hills, sliding doors to the side decked area. French door to:
Dining Room - 3.18m x 2.64m (10'05 x 8'08) - Double radiator, vaulted ceiling with inset spotlights, rear aspect sliding doors to the decked area enjoying stunning views towards the Malvern Hills. Opening through to:
Kitchen - 2.29m x 2.18m (7'06 x 7'02) - One and a half bowl single drainer sink unit, mixer tap, range of base and wall mounted units, laminate worktops, integrated Beko double oven, four ring gas hob, extractor fan over, built-in dishwasher and fridge/freezer, kick heater, coved ceiling, inset spotlighting, rear aspect window with lovely views.
Utility Room - 2.18m x 1.63m maximum (7'02 x 5'04 maximum) - Sink with mixer tap, base and wall mounted units, single radiator, built-in washer/dryer, boiler cupboard housing the Ariston combination gas fired central heating and domestic hot water boiler, single door to pantry / larder, coved ceiling, inset spotlighting, rear aspect door leading out to a decked area with lovely views.
FROM THE ENTRANCE HALL, DOOR TO:
Master Suite - 4.29m x 4.27m maximum (14'01 x 14'00 maximum) - Measurement includes walk-in dressing area. Double radiator, coved ceiling, side aspect window with stunning views. Door to:
Walk-In Dressing Room - Single radiator, hanging rail with shelving/storage above, coved ceiling, front aspect window.
En-Suite Shower Room - 1.98m x 1.42m (6'06 x 4'08) - White suite comprising double shower cubicle with inset shower, low level w.c., vanity wash hand basin with mixer tap and cupboard under, tiled floor, fully tiled walls, inset spotlighting, extractor fan, single radiator, chrome fitted towel rail, front aspect frosted window.
Bedroom 2 - 3.56m x 3.18m (11'08 x 10'05) - Range of built-in bedroom furniture to include his/hers double wardrobes and chest of drawers, single radiator, front and side aspect windows.
Bedroom 3/Study - 2.29m x 1.73m (7'06 x 5'08) - Built-in desk and storage units, telephone point, single radiator, spotlighting, coved ceiling, front aspect windows.
Shower Room - 2.16m x 1.65m (7'01 x 5'05) - White suite comprising corner shower cubicle with inset shower, wc, vanity wash hand basin, tiled floor, fully tiled walls, chrome heated towel rail, extractor fan, inset spotlighting, front aspect frosted window.
Outside - There is a block paved driveway providing OFF ROAD PARKING FOR TWO VEHICLES giving gated access into the rear gardens, which leads to a large wrap around decked area with rear gardens laid to patio/gravel and astro turf, outside lighting, outside tap, outside power points, concrete shed with power, patio/seating area, further fence and gated access to the front door of the property providing all round child proof / dog proof fencing. The garden to the rear offers privacy and enjoys stunning views over the surrounding countryside and towards the Malvern Hills.
Services - Mains water (a water meter has been fitted and is located under the kitchen sink) and electricity. Septic tank drainage. LPG heating.
Agent's Note - Ground rent is payable at �222.59 per calendar month. �7 per individual every six months for maintenance of the private drainage system.
Water Rates - N/A - metered.
Local Authority - Council Tax Band: A
Malvern Hills District Council, Council House, Avenue Road, Malvern, Worcs. WR14 3AF.
Tenure - Leasehold in Perpetuity.
Viewing - Strictly through the Owners Selling Agent, Steve Gooch, who will be delighted to escort interested applicants to view if required. Office Opening Hours 8.30am - 7.00pm Monday to Friday, 9.00am - 5.30pm Saturday.
Directions - From the Newent office proceed to the top of the High Street. Go straight over on the crossroads then take the first turning right on to the Tewkesbury Road. Turn first left on to the Redmarley road, follow this road along and it converts into the Newent road, and into Durbridge road, and then into the Causeway before reaching the village of Redmarley D'Abitot. Turn right onto the Bromsberrow road until reaching the A417 Ledbury road and turn left here. Take the second turning right, follow the bridge over the M50 and take the turning right signposted A438. follow this road along where the entrance to the park site can be found on the right hand side a short distance after Chads Lane.
Property Surveys - Qualified Chartered Surveyors (with over 20 years experience) available to undertake surveys (to include Mortgage Surveys/RICS Housebuyers Reports/Full Structural Surveys).
Important information
This is not a Shared Ownership Property
Sorry! An EPC is not available for this property.
Newent Office
4 High Street
Newent
Gloucestershire
GL18 1AN
Sales
Tel: 01531 820844
newent@stevegooch.co.uk
Lettings
Tel: 01531 822829
lettings@stevegooch.co.uk
Coleford Office
1 High Street
Coleford
Gloucestershire
GL16 8HA
Mitcheldean Office
The Cross
Mitcheldean
Gloucestershire
GL17 0BP
Gloucester Office
27 Windsor Drive
Tuffley
Gloucester
GL4 0QJ
2022 © Steve Gooch Estate Agents. All rights reserved. Terms and Conditions | Privacy Policy | Cookie Policy | Complaints Procedure | CMP Certificate | ICO Certificate | AML Procedure
Steve Gooch Estate Agents Limited.. Registered in England. Company No: 11990663. Registered Office Address: Baldwins Farm, Mill Lane, Kilcot, Gloucestershire. GL18 1AN. VAT Registration No: 323182432


