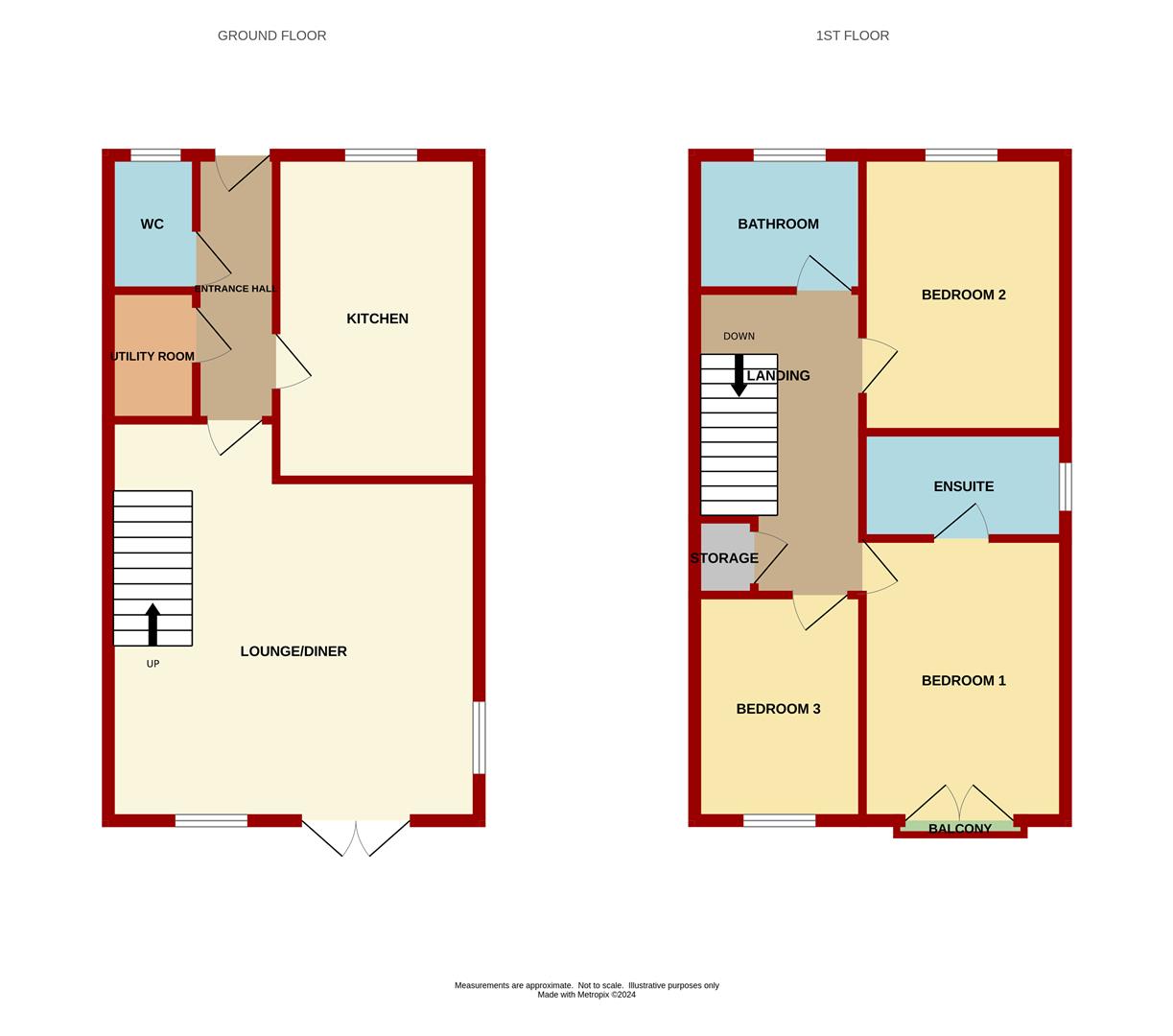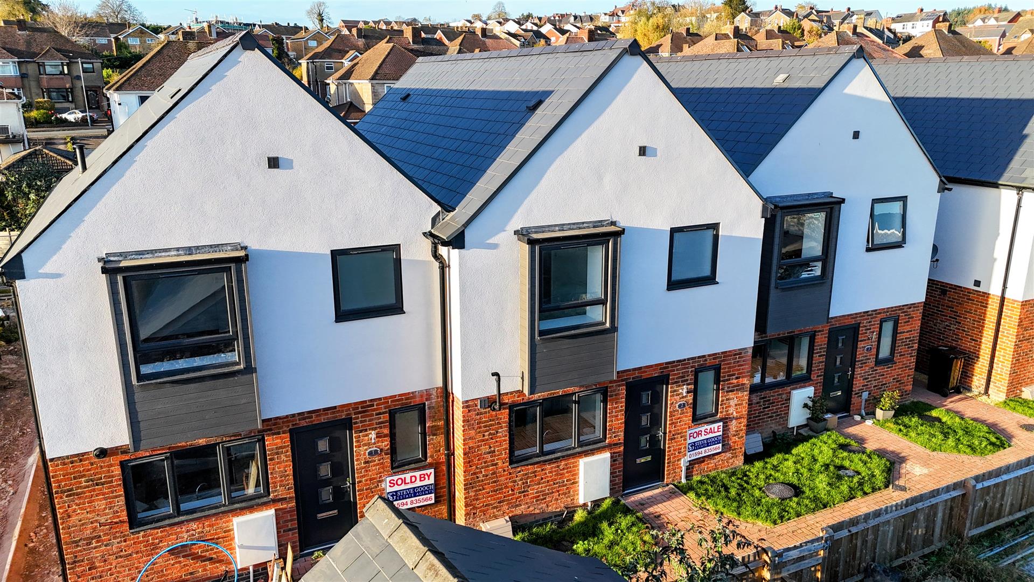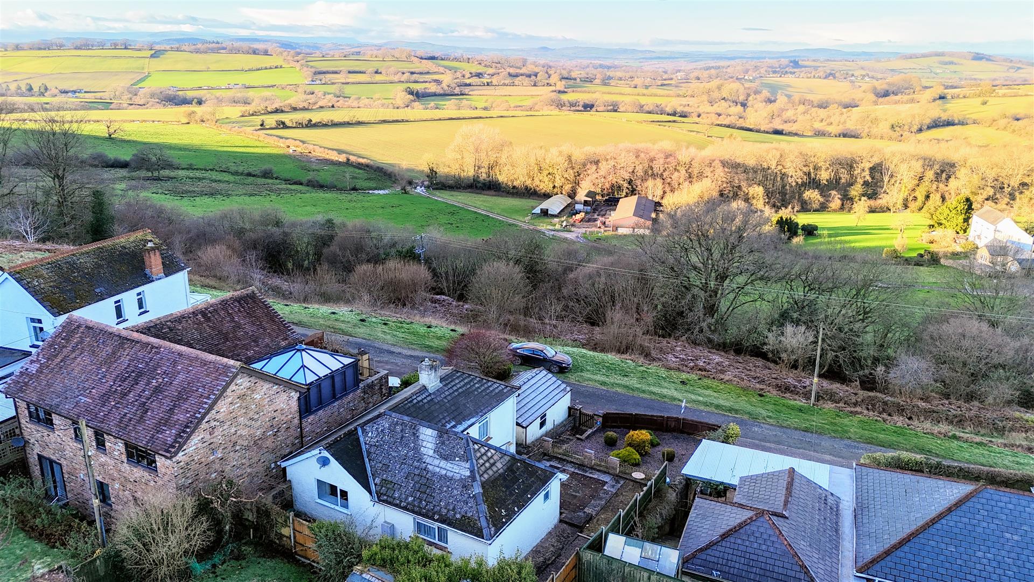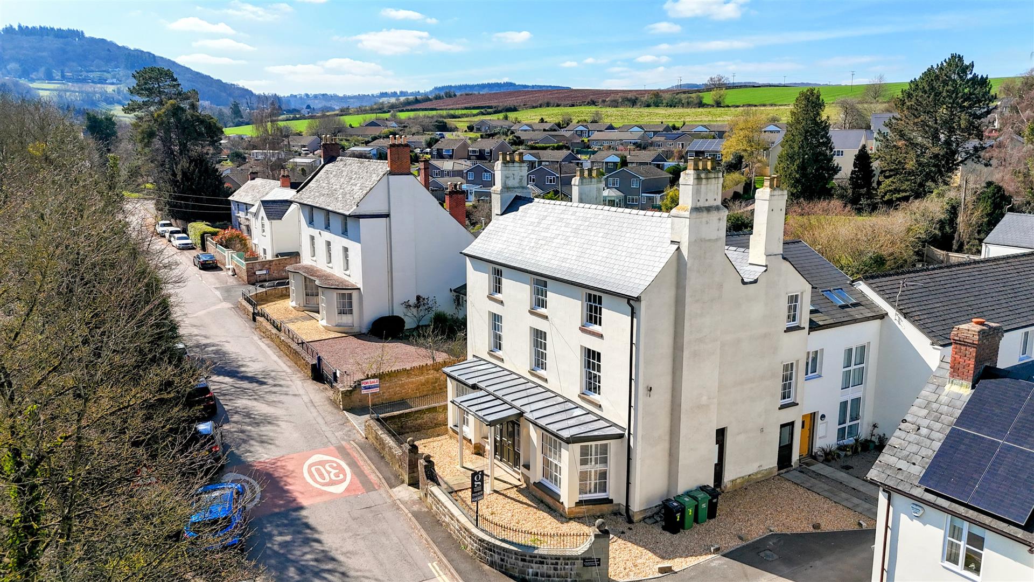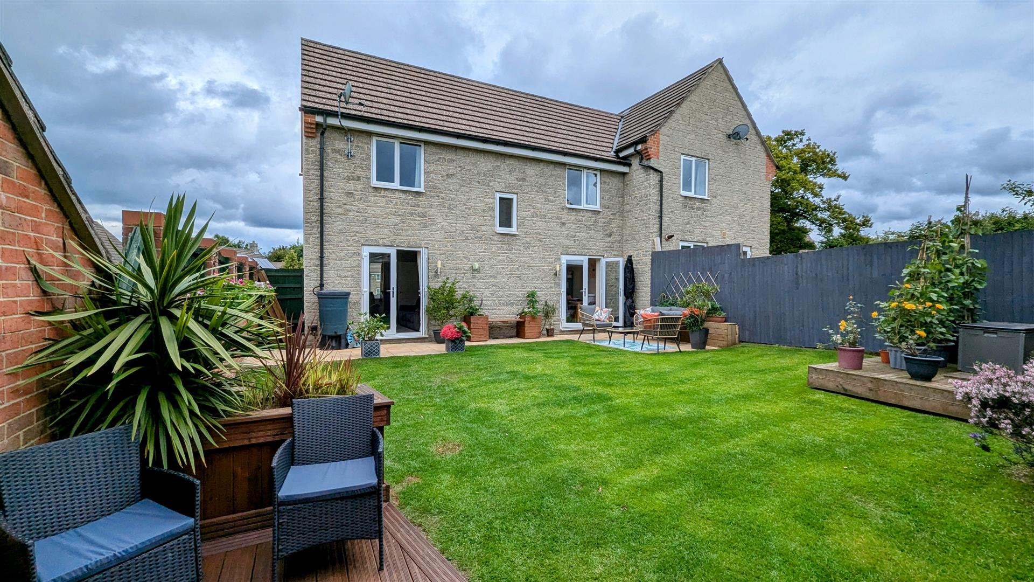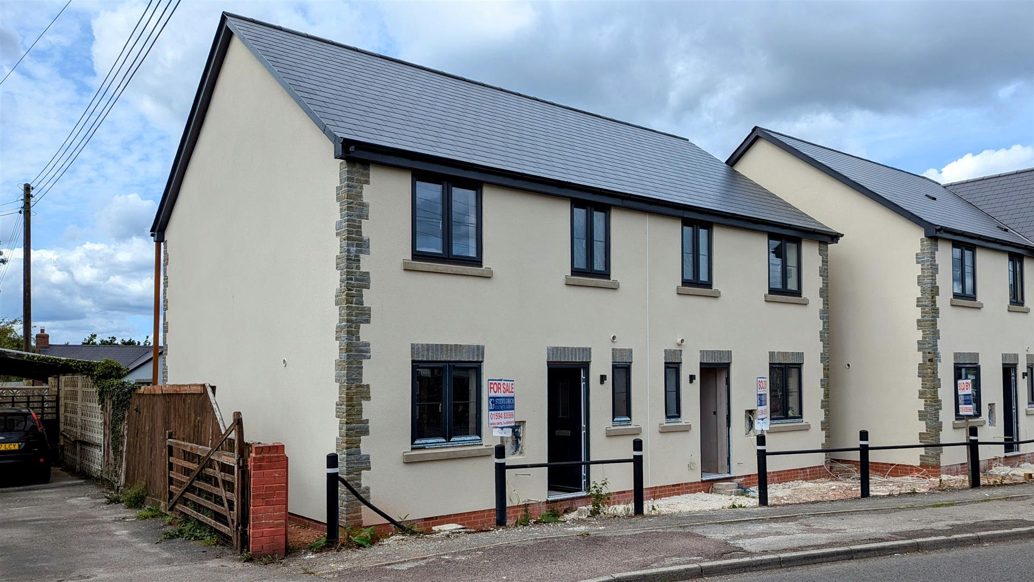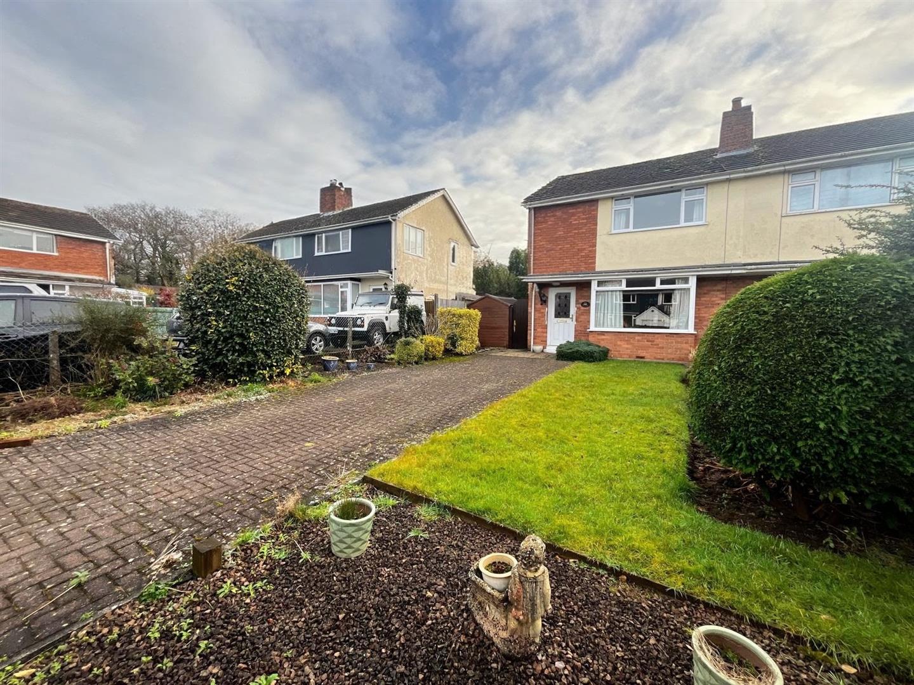SSTC
Blacksmith Way, Lydney
Price £264,950
3 Bedroom
Terraced House
Overview
3 Bedroom Terraced House for sale in Blacksmith Way, Lydney
Key Features:
- Spacious Three Bedroom Home
- Master Bedroom with Juliet Balcony and En-Suite
- Private Enclosed Rear Garden
- Separate Utility Room and Downstairs WC
- Allocated Off-Street Parking
- EPC Rating - TBC, Council Tax Band- TBC, Freehold
A BRAND NEW SPACIOUS 3 BEDROOM HOME, FINISHED TO AN EXCEPTIONAL STANDARD, IN A SELECT DEVELOPMENT OF JUST 9 HOUSES IN THE HEART OF LYDNEY TOWN.
The Accommodation comprises:
Entrance Hallway -
Kitchen - 3.76m x 2.51m (12'4 x 8'3) -
Cloakroom -
Utility Room -
Lounge / Diner - 5.87m 4.98m (19'3 16'4) -
Bedroom 1 - 3.91m x 2.74m (12'10 x 9'0) -
En-Suite -
Bedroom 2 - 3.48m x 2.74m (11'5 x 9'0) -
Bedroom 3 - 2.84m x 2.08m (9'4 x 6'10) -
Family Bathroom -
Outside - Private rear garden, enclosed by fencing with gated rear access. Each property in the development also benefits from allocated off-street parking.
Services - Mains water, electric, drainage and gas.
Water Rates - Severn Trent - to be confirmed.
Local Authority - Council Tax Band: TBC
Forest of Dean District Council, Council Offices, High Street, Coleford, Glos. GL16 8HG.
Tenure - Freehold.
Viewing - Strictly through the Owners Selling Agent, Steve Gooch, who will be delighted to escort interested applicants to view if required. Office Opening Hours 8.30am - 7.00pm Monday to Friday, 9.00am - 5.30pm Saturday.
Directions - what3words: ///enhancement.stutter.cubic
Property Surveys - Qualified Chartered Surveyors (with over 20 years experience) available to undertake surveys (to include Mortgage Surveys/RICS Housebuyers Reports/Full Structural Surveys)
Awaiting Vendor Approval - These details are yet to be approved by the vendor. Please contact the office for verified details.
Read more
The Accommodation comprises:
Entrance Hallway -
Kitchen - 3.76m x 2.51m (12'4 x 8'3) -
Cloakroom -
Utility Room -
Lounge / Diner - 5.87m 4.98m (19'3 16'4) -
Bedroom 1 - 3.91m x 2.74m (12'10 x 9'0) -
En-Suite -
Bedroom 2 - 3.48m x 2.74m (11'5 x 9'0) -
Bedroom 3 - 2.84m x 2.08m (9'4 x 6'10) -
Family Bathroom -
Outside - Private rear garden, enclosed by fencing with gated rear access. Each property in the development also benefits from allocated off-street parking.
Services - Mains water, electric, drainage and gas.
Water Rates - Severn Trent - to be confirmed.
Local Authority - Council Tax Band: TBC
Forest of Dean District Council, Council Offices, High Street, Coleford, Glos. GL16 8HG.
Tenure - Freehold.
Viewing - Strictly through the Owners Selling Agent, Steve Gooch, who will be delighted to escort interested applicants to view if required. Office Opening Hours 8.30am - 7.00pm Monday to Friday, 9.00am - 5.30pm Saturday.
Directions - what3words: ///enhancement.stutter.cubic
Property Surveys - Qualified Chartered Surveyors (with over 20 years experience) available to undertake surveys (to include Mortgage Surveys/RICS Housebuyers Reports/Full Structural Surveys)
Awaiting Vendor Approval - These details are yet to be approved by the vendor. Please contact the office for verified details.
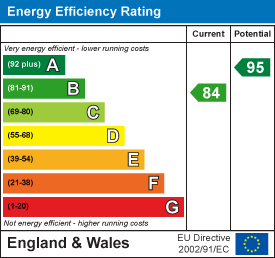
Newent Office
4 High Street
Newent
Gloucestershire
GL18 1AN
Sales
Tel: 01531 820844
newent@stevegooch.co.uk
Lettings
Tel: 01531 822829
lettings@stevegooch.co.uk
Coleford Office
1 High Street
Coleford
Gloucestershire
GL16 8HA
Mitcheldean Office
The Cross
Mitcheldean
Gloucestershire
GL17 0BP
Gloucester Office
27 Windsor Drive
Tuffley
Gloucester
GL4 0QJ
2022 © Steve Gooch Estate Agents. All rights reserved. Terms and Conditions | Privacy Policy | Cookie Policy | Complaints Procedure | CMP Certificate | ICO Certificate | AML Procedure
Steve Gooch Estate Agents Limited.. Registered in England. Company No: 11990663. Registered Office Address: Baldwins Farm, Mill Lane, Kilcot, Gloucestershire. GL18 1AN. VAT Registration No: 323182432

