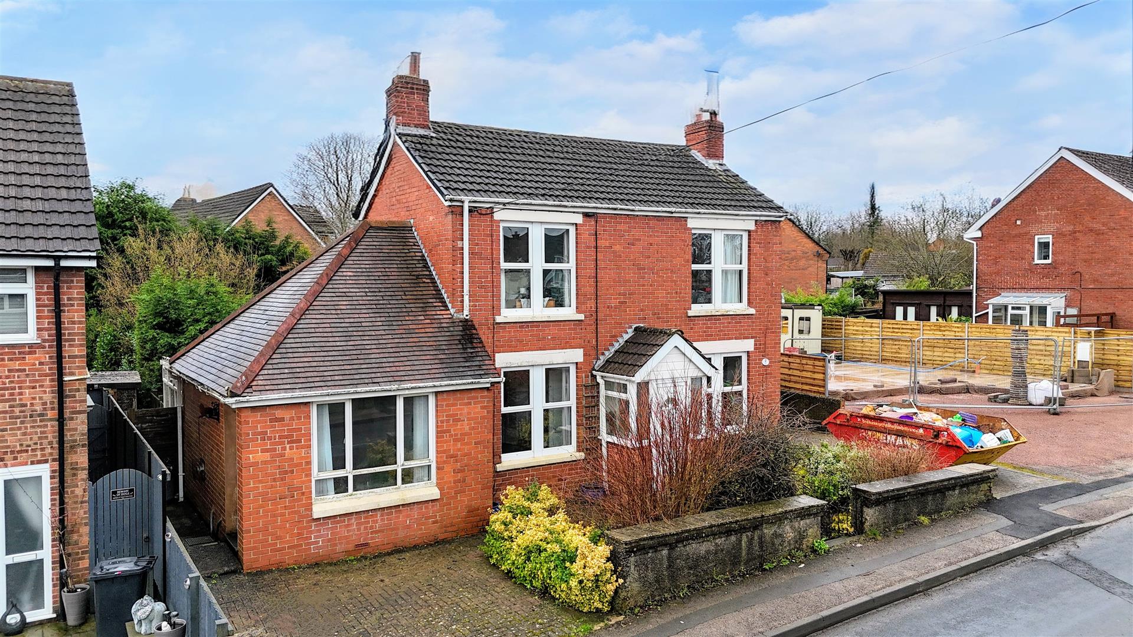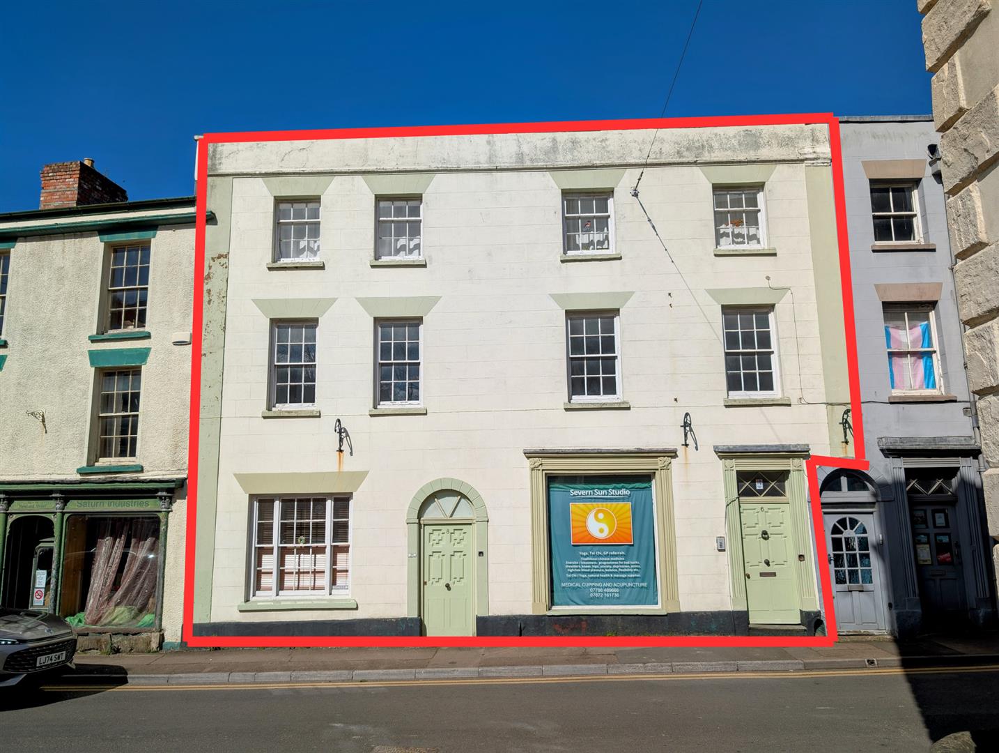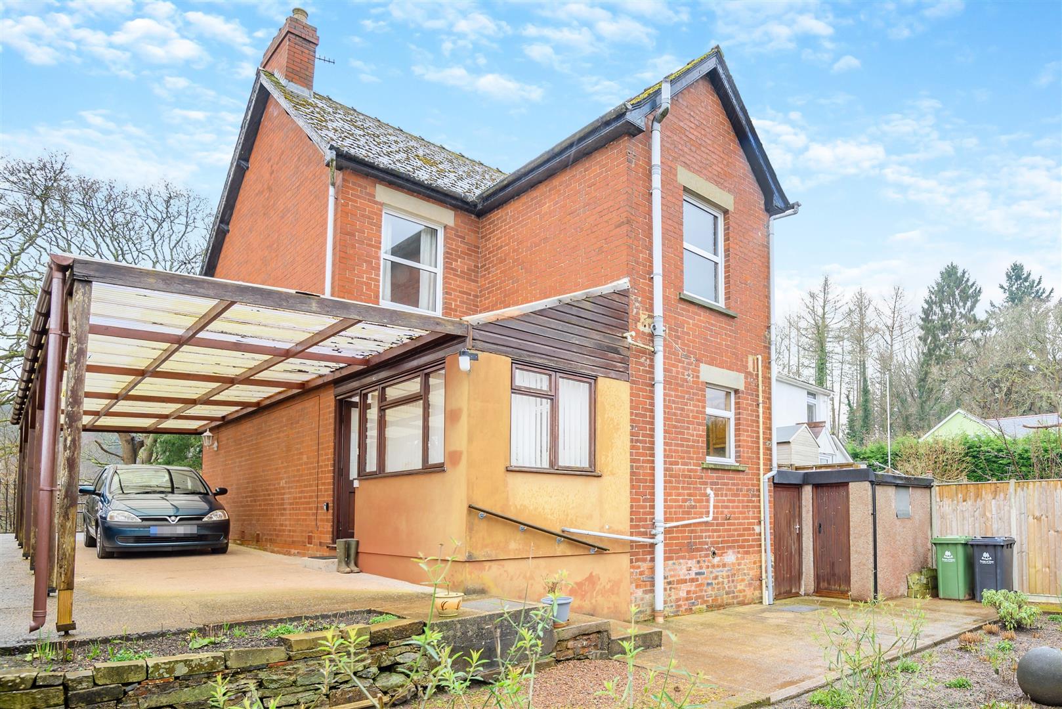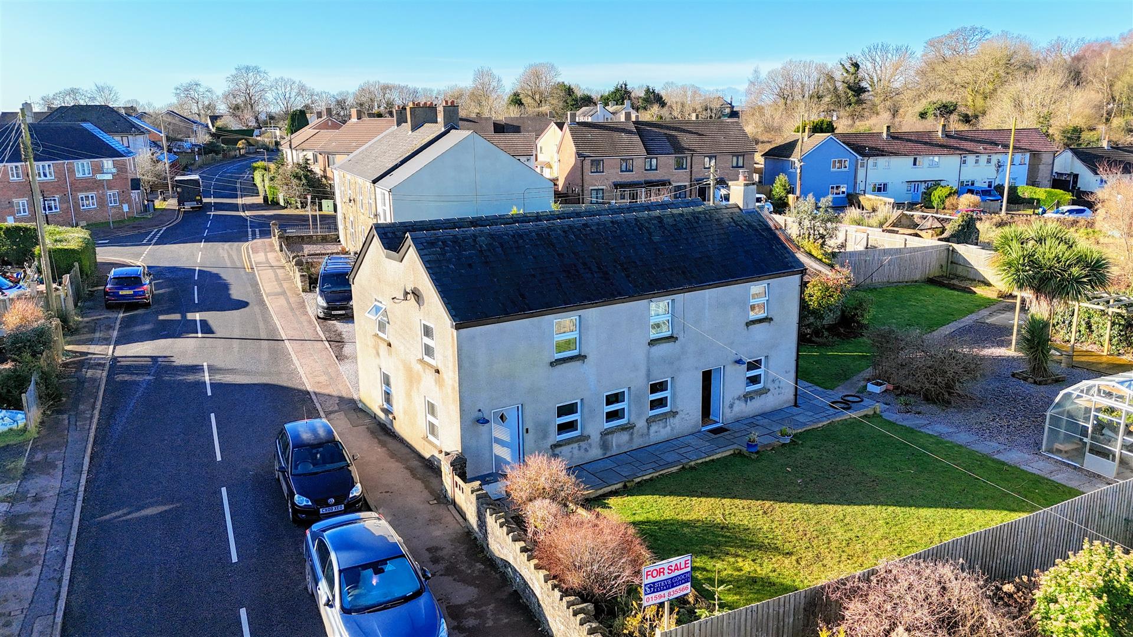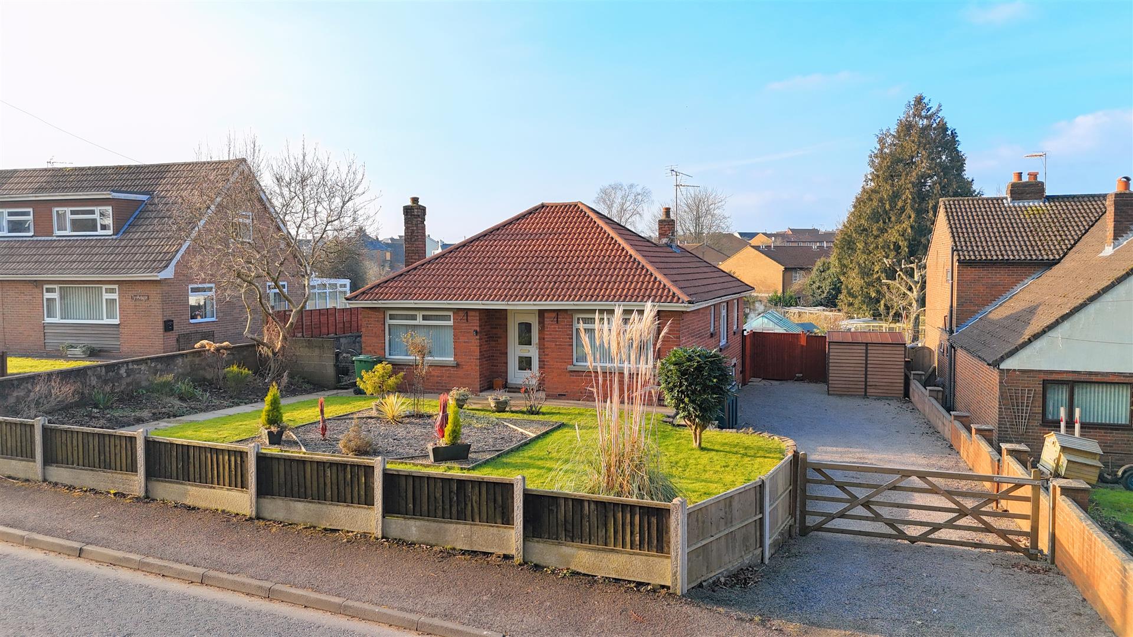SSTC
Tutnalls Street, Lydney
Price £365,000
3 Bedroom
Detached House
Overview
3 Bedroom Detached House for sale in Tutnalls Street, Lydney
Key Features:
- Three Double Bedroom Detached House
- Exquisite West Facing Balcony
- Versatile Accommodation
- Good Size Enclosed Rear Garden
- Ample Off Road Parking, Garage
- EPC Rating D, Council Tax Band C, Freehold
THREE DOUBLE BEDROOM DETACHED HOUSE, ARRANGED OVER THREE FLOORS TO HAVE A LOWER GROUND FLOOR WITH UTILITY ROOM, OFFICE, WORKSHOP SPACE AND W.C.
ON THE GROUND FLOOR THERE IS A KITCHEN AND TWO RECEPTION ROOMS EACH WITH DOUBLE DOORS ON TO A GLASS BALCONY, MAKING THE MOST OF THE WEST FACING VIEWS OVER THE GARDEN AND LYDNEY RECREATIONAL GROUNDS BEYOND.
The property is accessed via a double glazed upvc door to:
Entrance Porch - Space for coats and shoes, double glazed upvc door to the garden, door leading into:
Entrance Hall - Stairs to the first floor landing, door giving access to the lounge, door leading into:
Kitchen/Breakfast Room - 3.61m x 2.92m (11'10 x 9'07) - A range of base, drawer and wall mounted units, granite work surfaces, built in kitchen appliances to include dishwasher, microwave, eye level oven, fridge/freezer, five ring gas hob with extractor fan over, one and a half bowl sink unit, under cupboard lighting, inset ceiling spotlights, power points, appliance points, front aspect double glazed upvc window.
Lounge - 4.85m x 3.30m (15'11 x 10'10) - Lovely feature fireplace with inset electric fire, understairs storage cupboard, power points, television point, coving, double glazed upvc doors which gives access out onto the balcony, archway through into:
Dining Room - 4.19m x 2.72m (13'09 x 8'11) - Power points, coving, double glazed upvc doors out to:
Balcony - 5.49m x 1.83m (18'0 x 6'0) - The balcony is west facing and has an electric awning, glass balustrades and wonderful view over the garden and Lydney Recreational Ground.
FROM THE ENTRANCE HALL, STAIRS LEAD TO THE FIRST FLOOR:
Landing - Doors give access to all rooms.
Bedroom 1 - 4.88m x 3.33m (16'0 x 10'11) - Radiator, power points, fitted wardrobes, rear aspect double glazed upvc window.
Bedroom 2 - 3.94m x 2.69m (12'11 x 8'10) - Radiator, power points, rear aspect double glazed upvc window.
Bedroom 3 - 2.92m x 2.69m (9'07 x 8'10) - Radiator, power points, fitted wardrobe, front aspect double glazed upvc window.
Bathroom - 3.30m x 1.96m (10'10 x 6'05) - White suite comprising panelled bath, vanity wash hand basin, WC, walk in shower unit fitted with Mira shower, tiled walls and flooring, inset ceiling spotlights, front aspect double glazed upvc frosted window.
Lower Ground Floor - Accessed via a door to the rear.
Workshop - 3.12m x 1.55m (10'03 x 5'01) - Door to:
Office - 2.95m x 2.90m (9'08 x 9'06) - Power points.
Utility Room - 4.32m x 2.51m (14'02 x 8'03) - Space and plumbing for washing machine and tumble dryer, power points, storage space.
Cloakroom - Wash hand basin, WC.
Outside - To the front of the property a block paved driveway provides off road parking for 3-4 cars and leads up to:
Garage - 5.13m x 2.41m (16'10 x 7'11) - Power and lighting.
The generous rear garden is tiered to create a number of different seating and garden areas having two garden sheds, a pathway leading down to further garden areas with flower beds and vegetable beds. At the bottom of the garden a pedestrian gate gives convenient access out towards Lydney recreational ground and the boating lake.
Services - Mains water, electricity, gas and drainage.
Mobile Phone Coverage/Broadband Availability - It is down to each individual purchaser to make their own enquiries. However, we have provided a useful link via Rightmove and Zoopla to assist you with the latest information. In Rightmove, this information can be found under the brochures section, see "Property and Area Information" link. In Zoopla, this information can be found via the Additional Links section, see "Property and Area Information" link.
Water Rates - Severn Trent. To be confirmed.
Local Authority - Council Tax Band: C
Forest of Dean District Council, Council Offices, High Street, Coleford, Glos. GL16 8HG.
Tenure - Freehold.
Viewings - Strictly through the Owners Selling Agent, Steve Gooch, who will be delighted to escort interested applicants to view if required. Office Opening Hours 8.30am - 7.00pm Monday to Friday, 9.00am - 5.30pm Saturday.
Directions - From Lydney High Street proceed along turning right into Hams Road. Proceed along this road where the property can be found along on the right hand side.
Property Surveys - Qualified Chartered Surveyors (with over 20 years experience) available to undertake surveys (to include Mortgage Surveys/RICS Housebuyers Reports/Full Structural Surveys)
Read more
ON THE GROUND FLOOR THERE IS A KITCHEN AND TWO RECEPTION ROOMS EACH WITH DOUBLE DOORS ON TO A GLASS BALCONY, MAKING THE MOST OF THE WEST FACING VIEWS OVER THE GARDEN AND LYDNEY RECREATIONAL GROUNDS BEYOND.
The property is accessed via a double glazed upvc door to:
Entrance Porch - Space for coats and shoes, double glazed upvc door to the garden, door leading into:
Entrance Hall - Stairs to the first floor landing, door giving access to the lounge, door leading into:
Kitchen/Breakfast Room - 3.61m x 2.92m (11'10 x 9'07) - A range of base, drawer and wall mounted units, granite work surfaces, built in kitchen appliances to include dishwasher, microwave, eye level oven, fridge/freezer, five ring gas hob with extractor fan over, one and a half bowl sink unit, under cupboard lighting, inset ceiling spotlights, power points, appliance points, front aspect double glazed upvc window.
Lounge - 4.85m x 3.30m (15'11 x 10'10) - Lovely feature fireplace with inset electric fire, understairs storage cupboard, power points, television point, coving, double glazed upvc doors which gives access out onto the balcony, archway through into:
Dining Room - 4.19m x 2.72m (13'09 x 8'11) - Power points, coving, double glazed upvc doors out to:
Balcony - 5.49m x 1.83m (18'0 x 6'0) - The balcony is west facing and has an electric awning, glass balustrades and wonderful view over the garden and Lydney Recreational Ground.
FROM THE ENTRANCE HALL, STAIRS LEAD TO THE FIRST FLOOR:
Landing - Doors give access to all rooms.
Bedroom 1 - 4.88m x 3.33m (16'0 x 10'11) - Radiator, power points, fitted wardrobes, rear aspect double glazed upvc window.
Bedroom 2 - 3.94m x 2.69m (12'11 x 8'10) - Radiator, power points, rear aspect double glazed upvc window.
Bedroom 3 - 2.92m x 2.69m (9'07 x 8'10) - Radiator, power points, fitted wardrobe, front aspect double glazed upvc window.
Bathroom - 3.30m x 1.96m (10'10 x 6'05) - White suite comprising panelled bath, vanity wash hand basin, WC, walk in shower unit fitted with Mira shower, tiled walls and flooring, inset ceiling spotlights, front aspect double glazed upvc frosted window.
Lower Ground Floor - Accessed via a door to the rear.
Workshop - 3.12m x 1.55m (10'03 x 5'01) - Door to:
Office - 2.95m x 2.90m (9'08 x 9'06) - Power points.
Utility Room - 4.32m x 2.51m (14'02 x 8'03) - Space and plumbing for washing machine and tumble dryer, power points, storage space.
Cloakroom - Wash hand basin, WC.
Outside - To the front of the property a block paved driveway provides off road parking for 3-4 cars and leads up to:
Garage - 5.13m x 2.41m (16'10 x 7'11) - Power and lighting.
The generous rear garden is tiered to create a number of different seating and garden areas having two garden sheds, a pathway leading down to further garden areas with flower beds and vegetable beds. At the bottom of the garden a pedestrian gate gives convenient access out towards Lydney recreational ground and the boating lake.
Services - Mains water, electricity, gas and drainage.
Mobile Phone Coverage/Broadband Availability - It is down to each individual purchaser to make their own enquiries. However, we have provided a useful link via Rightmove and Zoopla to assist you with the latest information. In Rightmove, this information can be found under the brochures section, see "Property and Area Information" link. In Zoopla, this information can be found via the Additional Links section, see "Property and Area Information" link.
Water Rates - Severn Trent. To be confirmed.
Local Authority - Council Tax Band: C
Forest of Dean District Council, Council Offices, High Street, Coleford, Glos. GL16 8HG.
Tenure - Freehold.
Viewings - Strictly through the Owners Selling Agent, Steve Gooch, who will be delighted to escort interested applicants to view if required. Office Opening Hours 8.30am - 7.00pm Monday to Friday, 9.00am - 5.30pm Saturday.
Directions - From Lydney High Street proceed along turning right into Hams Road. Proceed along this road where the property can be found along on the right hand side.
Property Surveys - Qualified Chartered Surveyors (with over 20 years experience) available to undertake surveys (to include Mortgage Surveys/RICS Housebuyers Reports/Full Structural Surveys)
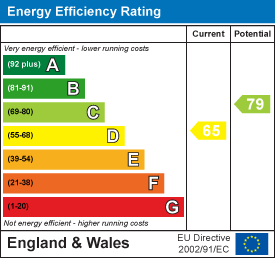
Speech House Road, Broadwell, Coleford
3 Bedroom Detached Bungalow
Speech House Road, Broadwell, Coleford
Newent Office
4 High Street
Newent
Gloucestershire
GL18 1AN
Sales
Tel: 01531 820844
newent@stevegooch.co.uk
Lettings
Tel: 01531 822829
lettings@stevegooch.co.uk
Coleford Office
1 High Street
Coleford
Gloucestershire
GL16 8HA
Mitcheldean Office
The Cross
Mitcheldean
Gloucestershire
GL17 0BP
Gloucester Office
27 Windsor Drive
Tuffley
Gloucester
GL4 0QJ
2022 © Steve Gooch Estate Agents. All rights reserved. Terms and Conditions | Privacy Policy | Cookie Policy | Complaints Procedure | CMP Certificate | ICO Certificate | AML Procedure
Steve Gooch Estate Agents Limited.. Registered in England. Company No: 11990663. Registered Office Address: Baldwins Farm, Mill Lane, Kilcot, Gloucestershire. GL18 1AN. VAT Registration No: 323182432






