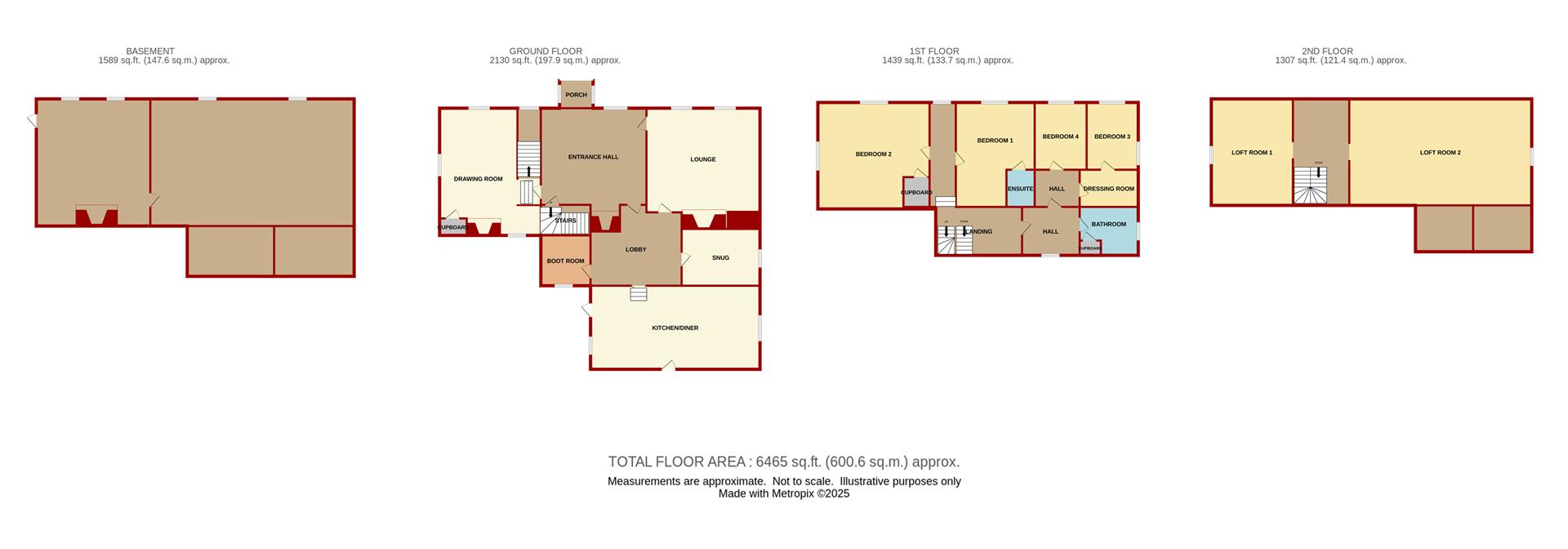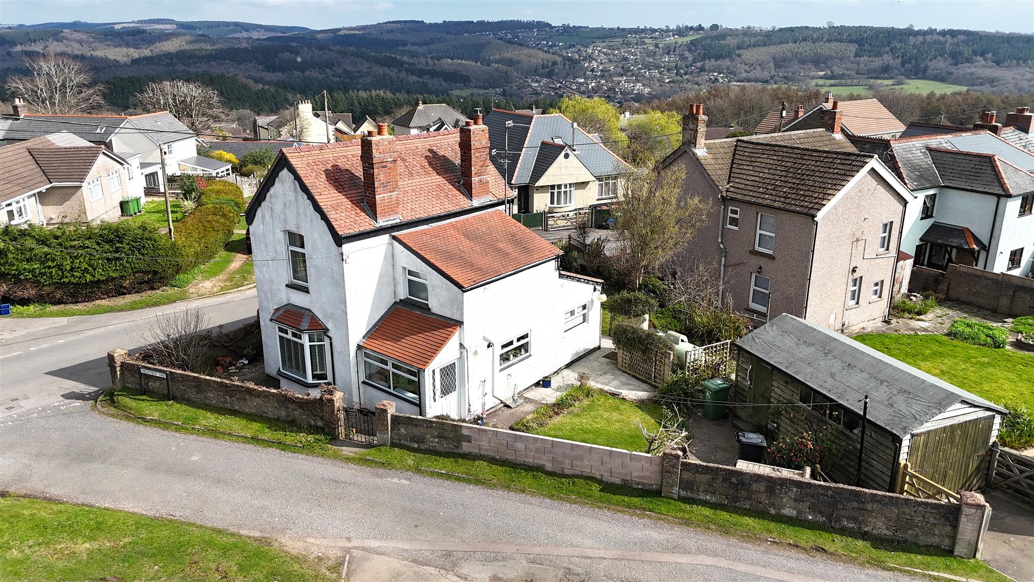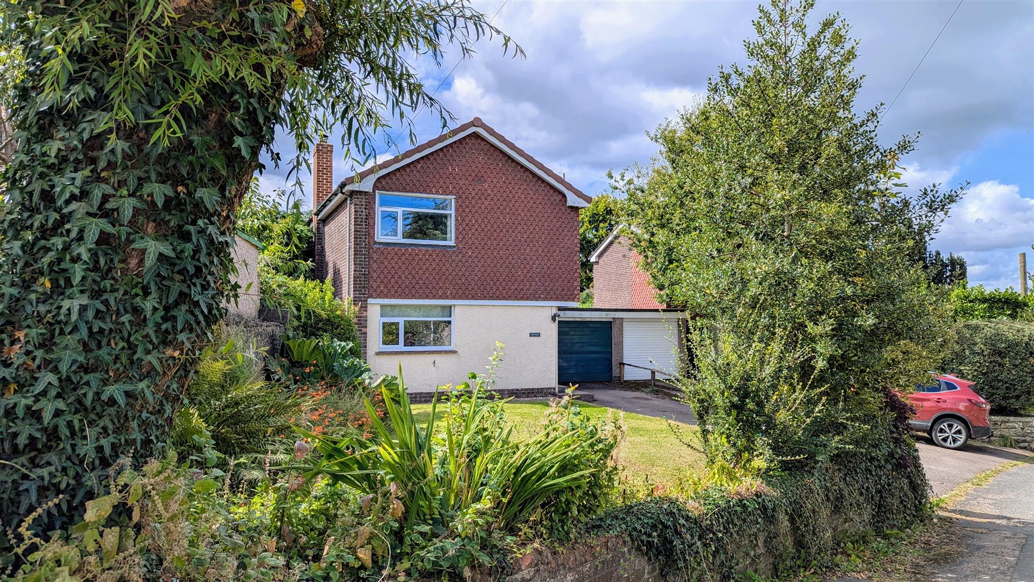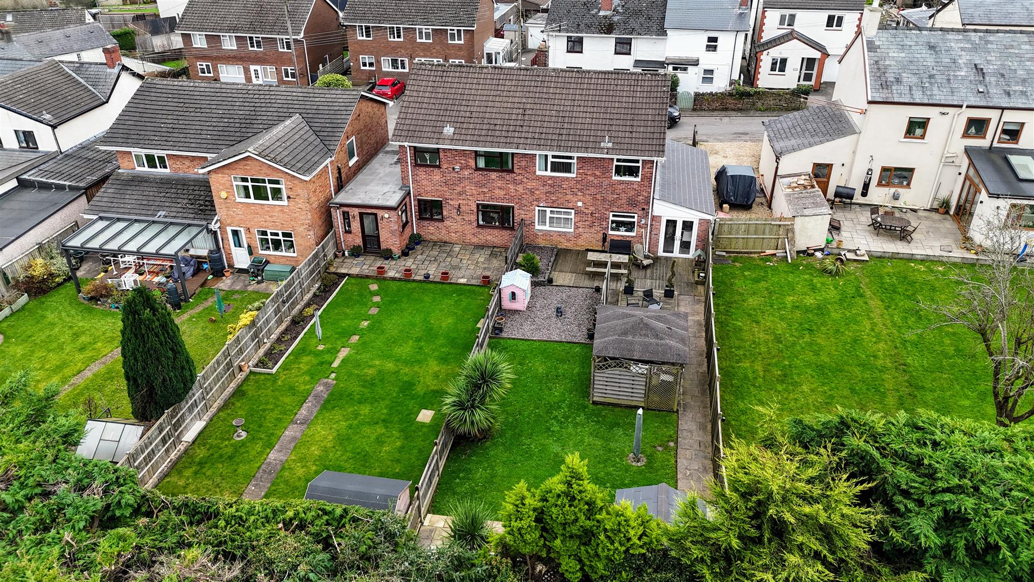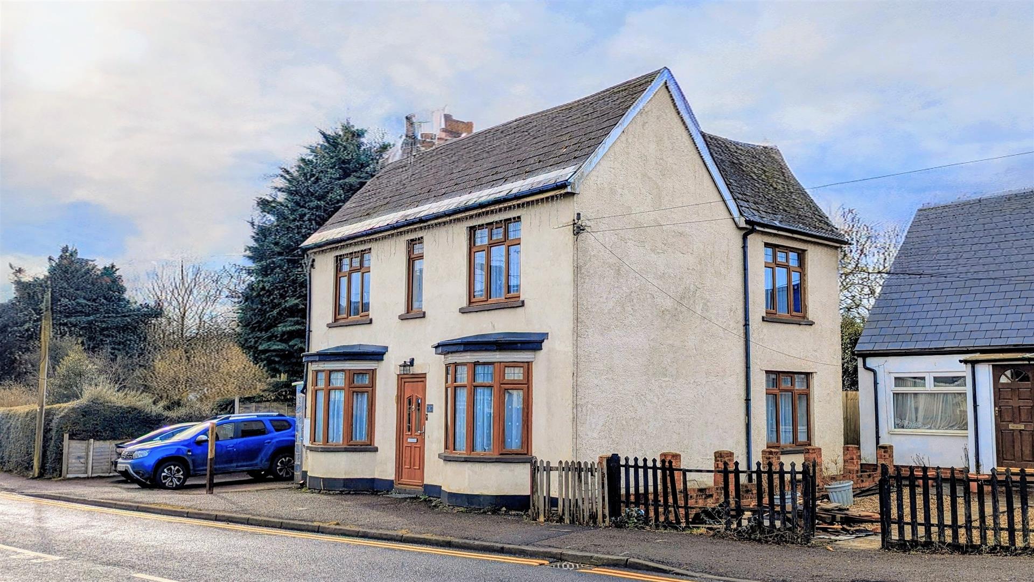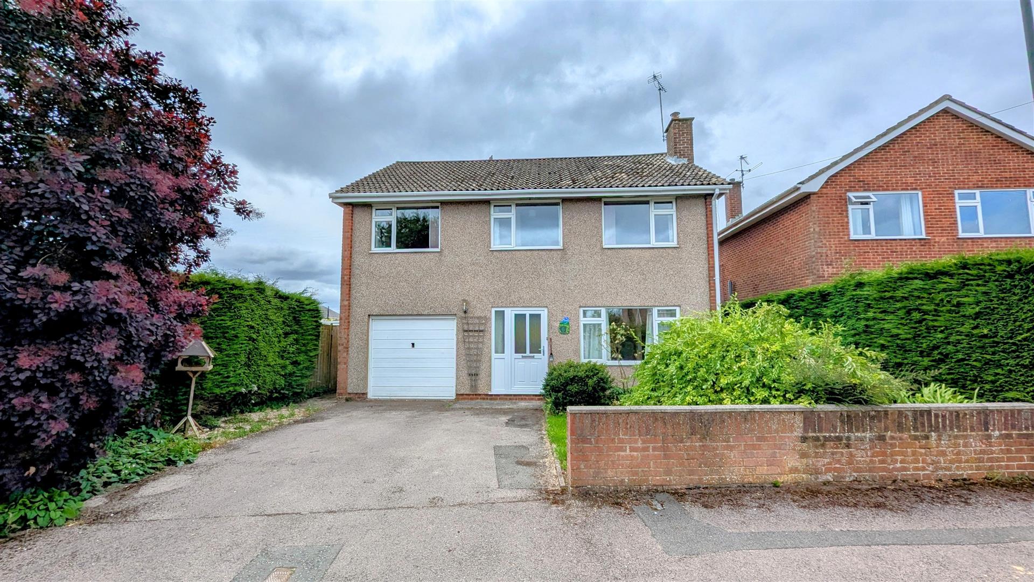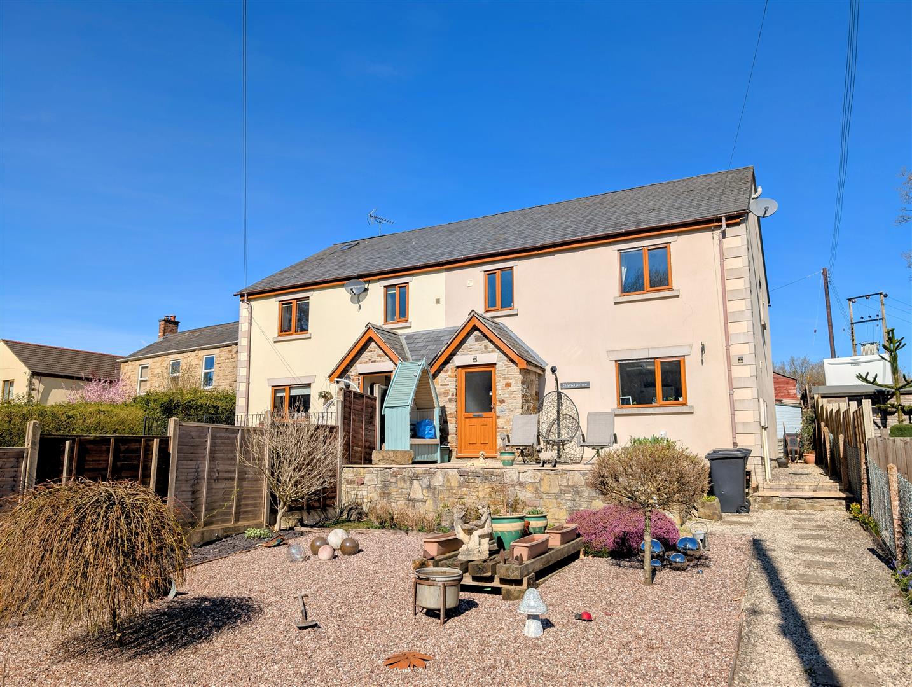SSTC
Allaston Road, Lydney
Guide Price £300,000
4 Bedroom
Detached House
Overview
4 Bedroom Detached House for sale in Allaston Road, Lydney
Key Features:
- Sale by Online Auction - Ending 31st March 2025
- Striking Grade II Listed Manor House
- Requiring Complete Renovations
- Stunning Views Towards The River Severn
- Approximately Set In 0.75 Acres
- EPC Rating G, Council Tax Band F, Freehold
Soilwell Manor is located in a quaint hamlet to the northwest of the riverside town of Lydney. This historically significant and striking Grade II Listed residence is set on approximately .75 acres, offering stunning views of the River Severn from its elevated position. It is believed that a structure has existed on this site since the 13th century. According to Historic England, the manor was reconstructed in 1661, with additional modifications made in the 18th and 19th centuries. The accommodation includes spacious reception areas, four bedrooms, and a sizable cellar, while the former kitchen features an impressive inglenook fireplace. Many original architectural elements, such as grand fireplaces, ceiling beams, and panelling, are still intact. While the property does require significant renovations, it remains a captivating house with rich history dating back to the 17th century and earlier. With the right investment, it has the potential to be transformed into a stunning country home once again.
** ONLINE TRADITIONAL AUCTION ENDING (31st March 2025) - PLEASE CALL OUR OFFICE FOR FURTHER INFORMATION OR TO BOOK INTO ONE OF OUR OPEN DAYS:
Tuesday 25th February 2025 13:00 pm until 15:00 pm
Wednesday 5th March 2025 10:00 am until 12:00 pm
Wednesday 12th March 2025 12:00 pm until 14:00 pm
Friday 21st March 2025 15:00 pm until 17:00 pm
Friday 28th March 2025 15:00 pm until 17:00 pm
Entrance Hallway - 5.84m x 6.17m (19'2 x 20'03) -
Lounge - 6.30m x 5.74m (20'08 x 18'10) -
Lobby - 3.43m x 3.68m (11'03 x 12'01) -
Snug - 4.34m x 3.15m (14'03 x 10'04) -
Kitchen/ Diner - 8.69m x 4.65m (28'06 x 15'03) -
Drawing Room - 5.18m x 5.61m (17'00 x 18'05) -
Bedroom One - 4.37m x 5.87m (14'04 x 19'03) -
Ensuite - 1.55m x 1.37m (5'01 x 4'06) -
Bedroom Two - 6.53m x 5.89m (21'05 x 19'04) -
Dressing Room - 4.19m x 2.06m (13'09 x 6'09) -
Bedroom Three - 2.87m x 3.73m (9'05 x 12'03) -
Bedroom Four - 2.87m x 4.42m (9'05 x 14'06) -
Bathroom - 3.25m x 4.42m (10'08 x 14'06) -
Loft Room One - 4.45m x 6.68m (14'07 x 21'11) -
Loft Room Two - 10.29m x 5.89m (33'09 x 19'04) -
Cellar One - 5.23m x 5.51m (17'02 x 18'01) -
Auction Notes For Buyers - Traditional Online Auction Information:
Please note: this property is for sale by Traditional Online Auction. This means that exchange will occur when the online timer reaches zero (provided the seller's reserve price has been met or exceeded). The winning buyer will be legally obliged to purchase the property at their highest bid price.
Fees:
On Exchange of contracts, the buyer must pay 10% towards the purchase price of the property. �1,040 of this 10% is charged immediately online, with the remainder payable by 12 p.m. the next business day.
There is an additional buyer premium of �3,300 (plus VAT) which will be charged immediately online to the winning bidder.
Pricing Information:
The Guide Price amount specified is an indication of each seller's minimum expectation. It is not necessarily the amount at which the property will sell. Each property will be offered subject to a Reserve (a figure below which the property will not be sold) which we expect will be set no more than 10% above the Guide Price amount.
Steve Gooch Estate Agents and Bamboo Auctions shall not be liable for any inaccuracies in the fees stated on this description page, in the bidding confirmation pop up or in the particulars. Buyers should check the contents of the legal pack and special conditions for accurate information on fees.
Services - Mains water, mains electric, septic tank.
Mobile Phone Coverage / Broadband Availability - It is down to each individual purchaser to make their own enquiries. However, we have provided a useful link via Rightmove and Zoopla to assist you with the latest information. In Rightmove, this information can be found under the brochures section, see "Property and Area Information" link. In Zoopla, this information can be found via the Additional Links section, see "Property and Area Information" link.
Water Rates - To be advised.
Local Authority - Council Tax Band: F
Forest of Dean District Council, Council Offices, High Street, Coleford, Glos. GL16 8HG.
Tenure - Freehold,
Viewings - Strictly through the Owners Selling Agent, Steve Gooch, who will be delighted to escort interested applicants to view if required. Office Opening Hours 8.30am - 7.00pm Monday to Friday, 9.00am - 5.30pm Saturday.
Directions - What3words ///stripped.stoppage.interlude
Property Surveys - Qualified Chartered Surveyors (with over 20 years experience) available to undertake surveys (to include Mortgage Surveys/RICS Housebuyers Reports/Full Structural Surveys)
Awaiting Vendor Approval - These details are yet to be approved by the vendor. Please contact the office for verified details.
Read more
** ONLINE TRADITIONAL AUCTION ENDING (31st March 2025) - PLEASE CALL OUR OFFICE FOR FURTHER INFORMATION OR TO BOOK INTO ONE OF OUR OPEN DAYS:
Tuesday 25th February 2025 13:00 pm until 15:00 pm
Wednesday 5th March 2025 10:00 am until 12:00 pm
Wednesday 12th March 2025 12:00 pm until 14:00 pm
Friday 21st March 2025 15:00 pm until 17:00 pm
Friday 28th March 2025 15:00 pm until 17:00 pm
Entrance Hallway - 5.84m x 6.17m (19'2 x 20'03) -
Lounge - 6.30m x 5.74m (20'08 x 18'10) -
Lobby - 3.43m x 3.68m (11'03 x 12'01) -
Snug - 4.34m x 3.15m (14'03 x 10'04) -
Kitchen/ Diner - 8.69m x 4.65m (28'06 x 15'03) -
Drawing Room - 5.18m x 5.61m (17'00 x 18'05) -
Bedroom One - 4.37m x 5.87m (14'04 x 19'03) -
Ensuite - 1.55m x 1.37m (5'01 x 4'06) -
Bedroom Two - 6.53m x 5.89m (21'05 x 19'04) -
Dressing Room - 4.19m x 2.06m (13'09 x 6'09) -
Bedroom Three - 2.87m x 3.73m (9'05 x 12'03) -
Bedroom Four - 2.87m x 4.42m (9'05 x 14'06) -
Bathroom - 3.25m x 4.42m (10'08 x 14'06) -
Loft Room One - 4.45m x 6.68m (14'07 x 21'11) -
Loft Room Two - 10.29m x 5.89m (33'09 x 19'04) -
Cellar One - 5.23m x 5.51m (17'02 x 18'01) -
Auction Notes For Buyers - Traditional Online Auction Information:
Please note: this property is for sale by Traditional Online Auction. This means that exchange will occur when the online timer reaches zero (provided the seller's reserve price has been met or exceeded). The winning buyer will be legally obliged to purchase the property at their highest bid price.
Fees:
On Exchange of contracts, the buyer must pay 10% towards the purchase price of the property. �1,040 of this 10% is charged immediately online, with the remainder payable by 12 p.m. the next business day.
There is an additional buyer premium of �3,300 (plus VAT) which will be charged immediately online to the winning bidder.
Pricing Information:
The Guide Price amount specified is an indication of each seller's minimum expectation. It is not necessarily the amount at which the property will sell. Each property will be offered subject to a Reserve (a figure below which the property will not be sold) which we expect will be set no more than 10% above the Guide Price amount.
Steve Gooch Estate Agents and Bamboo Auctions shall not be liable for any inaccuracies in the fees stated on this description page, in the bidding confirmation pop up or in the particulars. Buyers should check the contents of the legal pack and special conditions for accurate information on fees.
Services - Mains water, mains electric, septic tank.
Mobile Phone Coverage / Broadband Availability - It is down to each individual purchaser to make their own enquiries. However, we have provided a useful link via Rightmove and Zoopla to assist you with the latest information. In Rightmove, this information can be found under the brochures section, see "Property and Area Information" link. In Zoopla, this information can be found via the Additional Links section, see "Property and Area Information" link.
Water Rates - To be advised.
Local Authority - Council Tax Band: F
Forest of Dean District Council, Council Offices, High Street, Coleford, Glos. GL16 8HG.
Tenure - Freehold,
Viewings - Strictly through the Owners Selling Agent, Steve Gooch, who will be delighted to escort interested applicants to view if required. Office Opening Hours 8.30am - 7.00pm Monday to Friday, 9.00am - 5.30pm Saturday.
Directions - What3words ///stripped.stoppage.interlude
Property Surveys - Qualified Chartered Surveyors (with over 20 years experience) available to undertake surveys (to include Mortgage Surveys/RICS Housebuyers Reports/Full Structural Surveys)
Awaiting Vendor Approval - These details are yet to be approved by the vendor. Please contact the office for verified details.
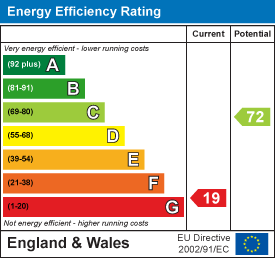
Newent Office
4 High Street
Newent
Gloucestershire
GL18 1AN
Sales
Tel: 01531 820844
newent@stevegooch.co.uk
Lettings
Tel: 01531 822829
lettings@stevegooch.co.uk
Coleford Office
1 High Street
Coleford
Gloucestershire
GL16 8HA
Mitcheldean Office
The Cross
Mitcheldean
Gloucestershire
GL17 0BP
Gloucester Office
27 Windsor Drive
Tuffley
Gloucester
GL4 0QJ
2022 © Steve Gooch Estate Agents. All rights reserved. Terms and Conditions | Privacy Policy | Cookie Policy | Complaints Procedure | CMP Certificate | ICO Certificate | AML Procedure
Steve Gooch Estate Agents Limited.. Registered in England. Company No: 11990663. Registered Office Address: Baldwins Farm, Mill Lane, Kilcot, Gloucestershire. GL18 1AN. VAT Registration No: 323182432

