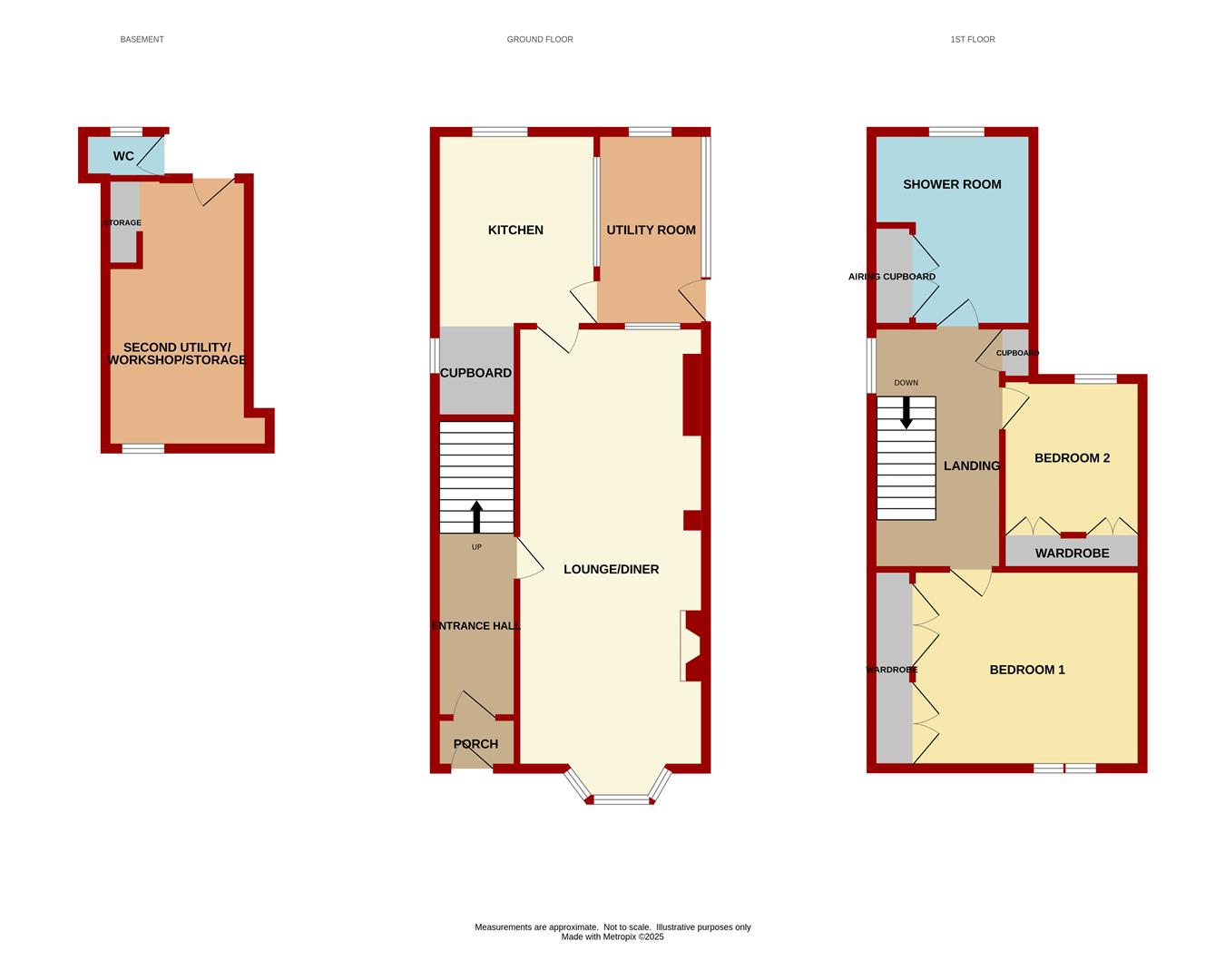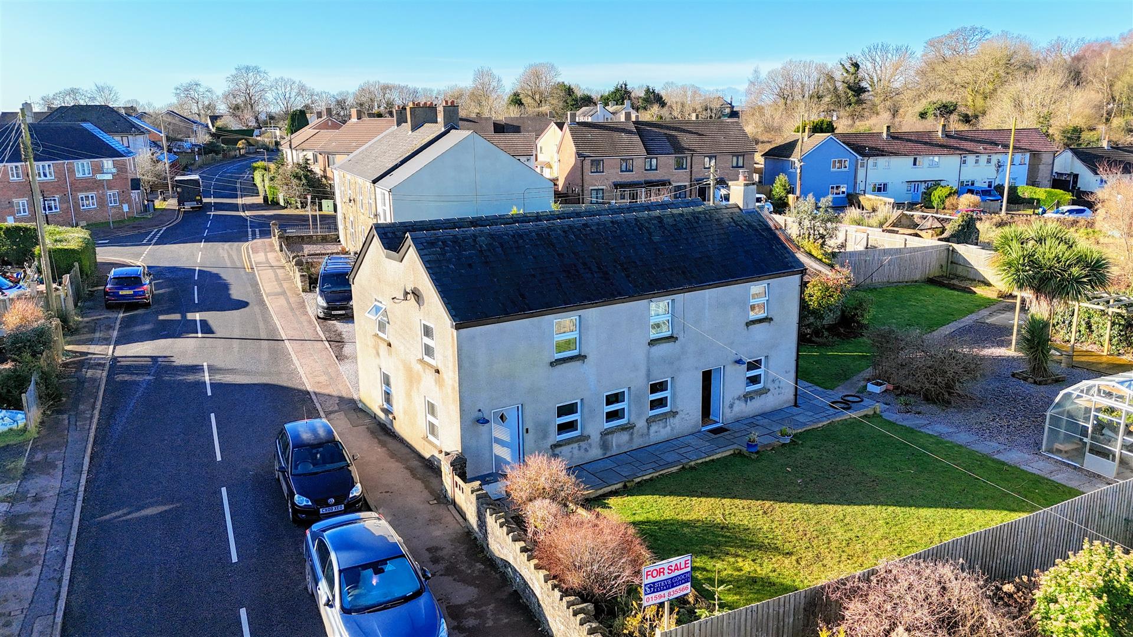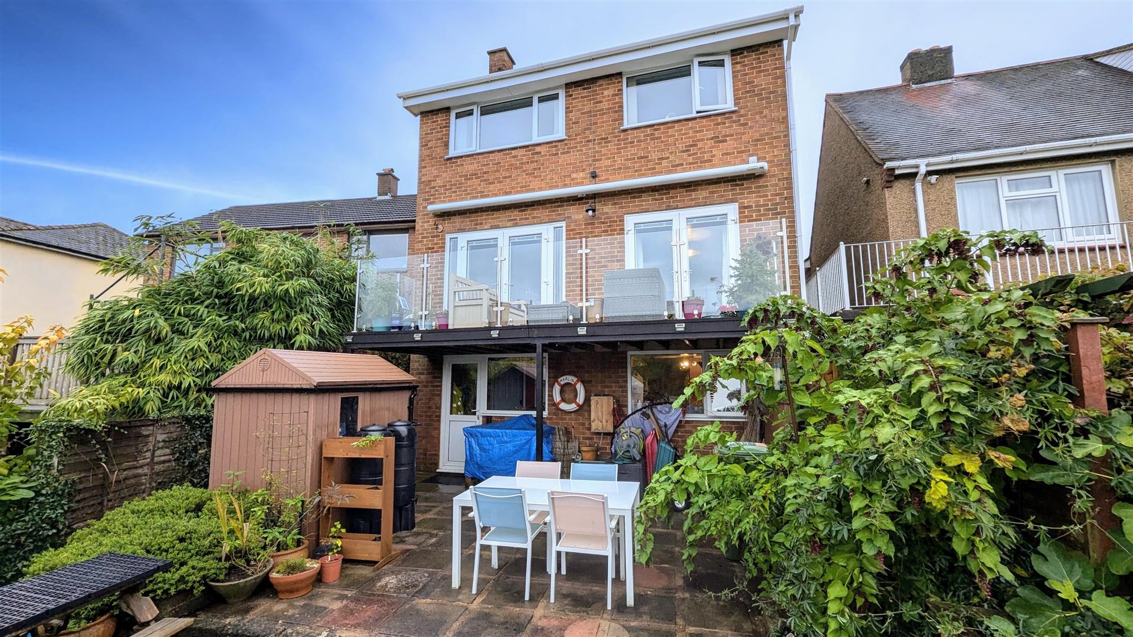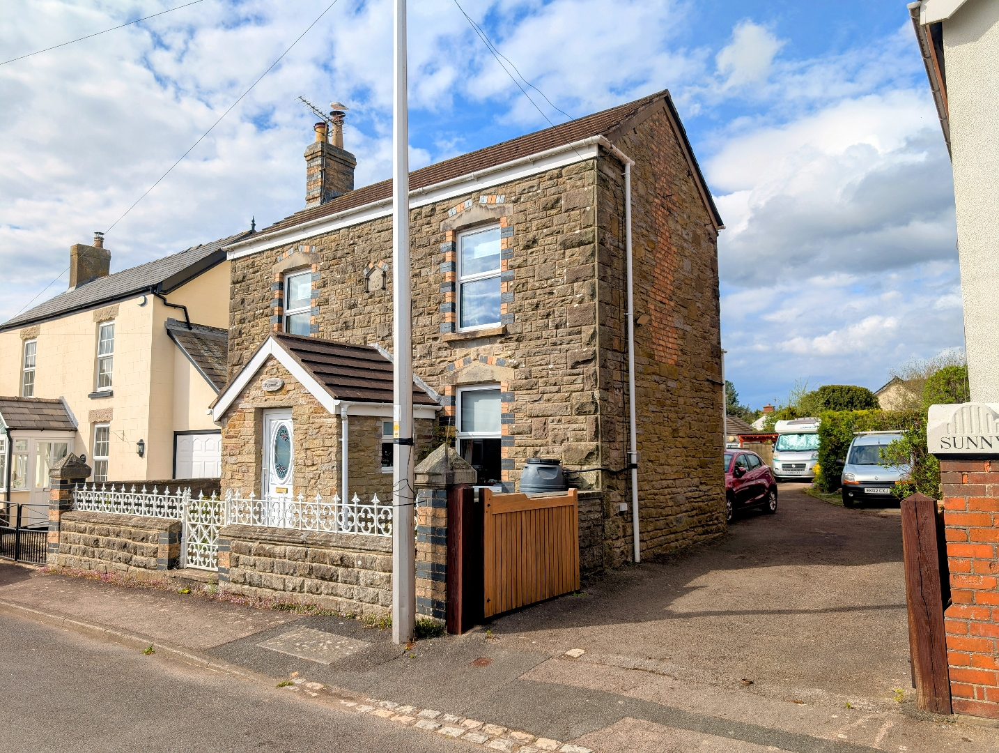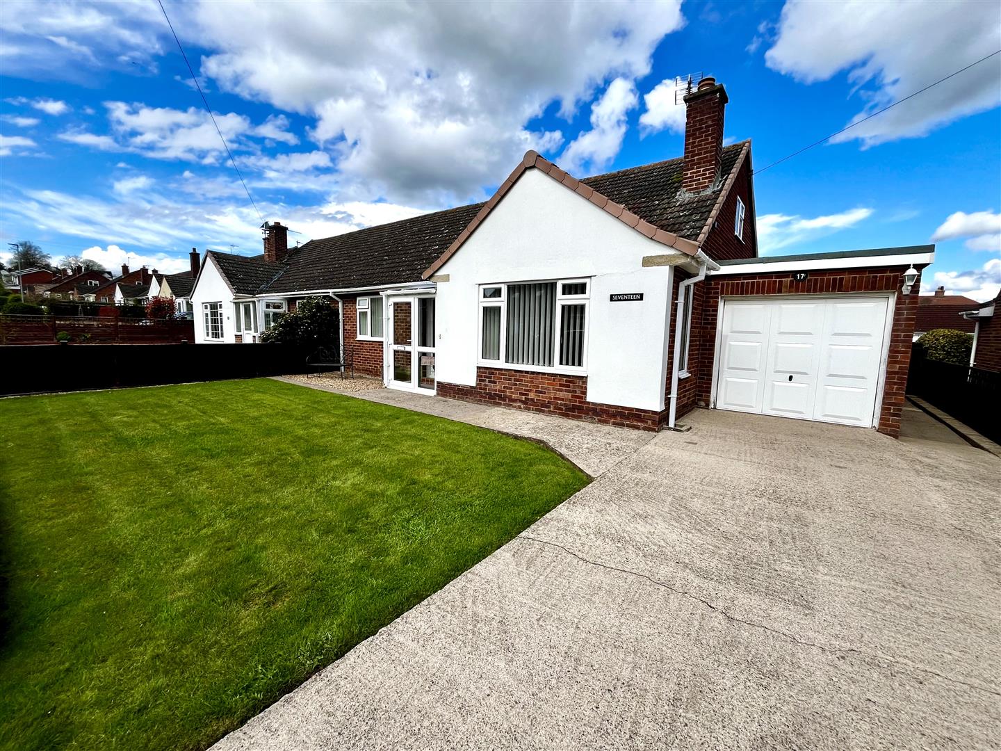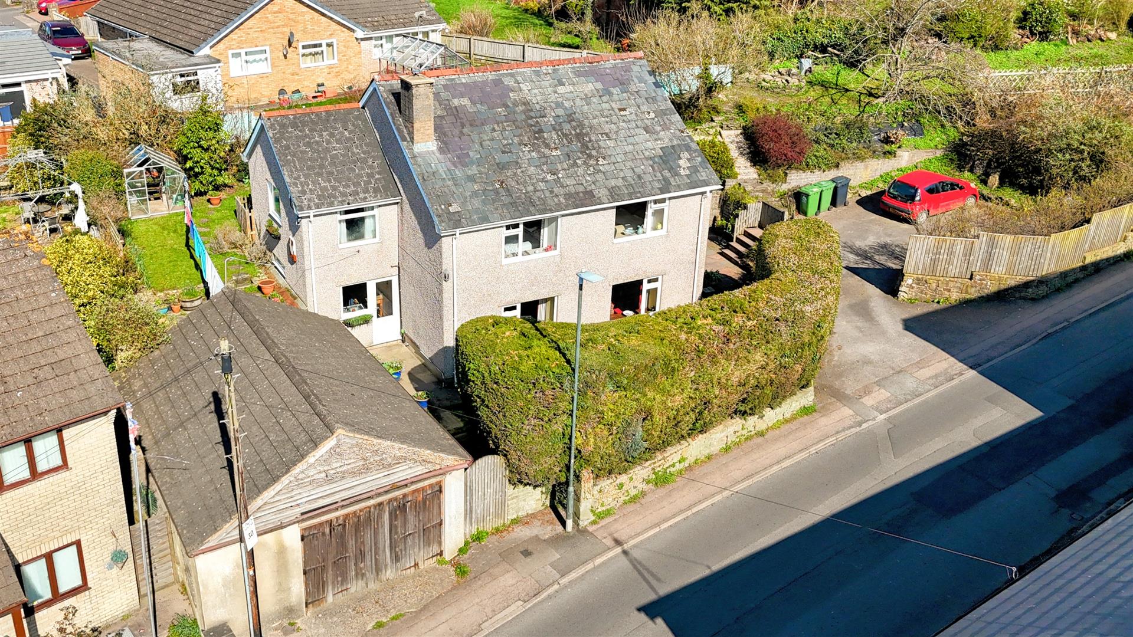Parkhill, Whitecroft, Lydney
Price £370,000
2 Bedroom
Detached House
Overview
2 Bedroom Detached House for sale in Parkhill, Whitecroft, Lydney
Key Features:
- Charming Victorian bay-fronted two-bedroom detached property located on a tranquil 'No Through Road,' close to scenic woodland walks and bike trails, ideal for country living.
- Comfortable interior featuring an open plan lounge/diner with fireplace, kitchen with garden view, utility room, bathroom and two generously sized bedrooms with stunning views.
- There was approved planning permission for a single-storey extension to replace the utility room and carport with a garage, downstairs bathroom and a large kitchen/diner.
- Potential to convert the loft into a third bedroom.
- Located in the village of Whitecroft, close to the wide variety of amenities in Lydney, Bream and Coleford and within easy access of the A48 to Gloucester , Chepstow and the motorway network.
- EPC Energy Rating D, Council Tax Band C, Freehold
Discover the charm of this beautiful Victorian bay-fronted two-bedroom detached property, located at the end of a peaceful 'No Through Road.' Just a stone's throw from picturesque woodland walks and scenic bike trails, this is the perfect rural home for relaxed living, leisurely strolls and outdoor adventures.
The comfortable interior includes an entrance hall, an open-plan lounge/dining room featuring a cosy fireplace, a kitchen with garden view, a utility room, two generously sized bedrooms, each with stunning views - one overlooking oak woodland and the other offering a serene panorama of open countryside. There is also the potential of an additional bedroom via a loft conversion if desired. Outside, the property offers a front and side driveway for parking and a carport; while the rear garden is enclosed; terraced; low maintenance and features a variety of attractive trees; a mature border and has lovely views over the village and woodland beyond.
The property had planning permission for a single-storey extension to replace the existing utility room and carport. This could include a garage, downstairs shower room or bathroom with WC and a large inviting kitchen/diner opening onto a patio overlooking the garden and a balcony to bedroom two, perfect for sipping morning coffee whilst enjoying the far-reaching views.
The village of Whitecroft is located 1 mile from Bream which has a number of amenities including shops, library, chemist, doctors surgery, primary school, recreational facilities, public houses, garage and church. The larger town of Lydney is 2.5 miles from Whitecroft and has a comprehensive range of shops,�amenities and provides access to the A48 towards Gloucester or Chepstow and connections to the motorway network. The nearby market town of Coleford approximately 3 miles away provide further facilities including schools, supermarkets, doctors and cinema.
The property is accessed via a partly glazed wooden door into:
Porch - 3.53m x 2.03m (11'07 x 6'08) - Original tiling and wooden door with leaded glass panel leading into:
Entrance Hallway - Radiator, stairs to first floor landing. Door giving access into:
Lounge/Dining Room - 8.03m x 3.45m (26'04 x 11'04) - The lounge comprises of an original fireplace, power points, TV point, radiator, front aspect upvc double glazed bay fronted window.
The dining area has a radiator, power points, internet point, rear aspect upvc double glazed window.
Door giving access into:
Kitchen - 3.43m x 2.34m (11'03 x 7'08) - A range of wall, drawer and base mounted units, composite sink and drainer unit, built in double oven, space for under counter fridge and freezer, power points, ceramic hob and extractor fan, strip lighting, side and rear aspect upvc double glazed windows, side aspect wooden door giving access to utility room.
* There is an opening giving access into a large under stairs cupboard area with a radiator and side aspect upvc double glazed frosted window, ideal for use as a pantry.
Utility Room - 3.53m x 2.03m (11'07 x 6'08) - Space for washing machine, tumble drier and fridge/ freezer, radiator, power points, strip lighting, polycarbonate roof, rear and side aspect wooden single glazed windows. Side aspect partly glazed wooden door which gives access to the carport and on to the rear garden.
From the hallway stairs lead to the galleried first floor landing.
First Floor Landing - Radiator, power point, large cupboard, loft access (large loft which has the potential to be converted), side aspect upvc double glazed window. Access to:
Bedroom One - 3.53m x 3.99m (11'07 x 13'01) - Radiator, power points, large built-in wardrobes, two front aspect tilt and turn upvc double glazed windows.
Bedroom Two - 3.51m x 2.62m (11'06 x 8'07) - Radiator, large built-in wardrobes, power point, rear aspect tilt and turn upvc double glazed window.
Shower Room - 2.44m x 2.72m (8'00 x 8'11) - Radiator, close coupled W.C., large airing cupboard which houses the hot water tank, walk-in glazed double shower cubicle with power shower, rear aspect upvc double glazed frosted window.
Second Utility/Workshop/Storage - 4.90m x 2.62m (16'01 x 8'07) - Accessible from the exterior, this generously sized room houses the property's gas boiler and is equipped with plumbing for a washing machine and sink unit, as well as power and lighting. This adaptable space could function as an additional utility room, workshop, storage area, or a home office. An adjacent, traditional outdoor W.C. is conveniently located making it ideal for use while enjoying the garden.
Outside - Privacy is assured with access via a tranquil forestry commission no-through road. The property's iron gates open on to a generous parking area for numerous vehicles protected by a substantial carport and to a small walled front garden with a beautiful acer tree. Both the front and side entrances are readily accessible from this point.
Rear Garden - The rear garden, fenced for privacy and security; is terraced; low maintenance; with a selection of attractive mature trees which includes a wild cherry, Norway maples and a whitebeam, as well as a generously sized, established border creating an inviting atmosphere for outdoor relaxation and to enjoy the wonderful panoramic views of the village and adjacent woodland.
Agents Note - Planning permission was granted on August 26, 2021, for the construction of a single-story extension to replace the existing utility area and carport. Further details can be found on the Forest of Dean District Council website, referencing application number P1490/21/FUL. This planning has now lapsed.
Services - Mains water, mains electric, mains gas, mains drainage.
Mobile Phone Coverage / Broadband Availability - It is down to each individual purchaser to make their own enquiries. However, we have provided a useful link via Rightmove and Zoopla to assist you with the latest information. In Rightmove, this information can be found under the brochures section, see "Property and Area Information" link. In Zoopla, this information can be found via the Additional Links section, see "Property and Area Information" link.
Water Rates - To be advised.
Local Authority - Council Tax Band: C
Forest of Dean District Council, Council Offices, High Street, Coleford, Glos. GL16 8HG.
Tenure - Freehold.
Viewings - Strictly through the Owners Selling Agent, Steve Gooch, who will be delighted to escort interested applicants to view if required. Office Opening Hours 8.30am - 7.00pm Monday to Friday, 9.00am - 5.30pm Saturday.
Directions - From Lydney, head towards Chepstow, taking the first right into Forest Road and follow through to the village of Whitecroft, go over the level crossing and bear left to Parkhill continuing to the brow of the hill taking a right turning onto Parkhill where the property can be found on the right hand side via our 'For Sale' board.
Property Surveys - Qualified Chartered Surveyors (with over 20 years experience) available to undertake surveys (to include Mortgage Surveys/RICS Housebuyers Reports/Full Structural Surveys)
Read more
The comfortable interior includes an entrance hall, an open-plan lounge/dining room featuring a cosy fireplace, a kitchen with garden view, a utility room, two generously sized bedrooms, each with stunning views - one overlooking oak woodland and the other offering a serene panorama of open countryside. There is also the potential of an additional bedroom via a loft conversion if desired. Outside, the property offers a front and side driveway for parking and a carport; while the rear garden is enclosed; terraced; low maintenance and features a variety of attractive trees; a mature border and has lovely views over the village and woodland beyond.
The property had planning permission for a single-storey extension to replace the existing utility room and carport. This could include a garage, downstairs shower room or bathroom with WC and a large inviting kitchen/diner opening onto a patio overlooking the garden and a balcony to bedroom two, perfect for sipping morning coffee whilst enjoying the far-reaching views.
The village of Whitecroft is located 1 mile from Bream which has a number of amenities including shops, library, chemist, doctors surgery, primary school, recreational facilities, public houses, garage and church. The larger town of Lydney is 2.5 miles from Whitecroft and has a comprehensive range of shops,�amenities and provides access to the A48 towards Gloucester or Chepstow and connections to the motorway network. The nearby market town of Coleford approximately 3 miles away provide further facilities including schools, supermarkets, doctors and cinema.
The property is accessed via a partly glazed wooden door into:
Porch - 3.53m x 2.03m (11'07 x 6'08) - Original tiling and wooden door with leaded glass panel leading into:
Entrance Hallway - Radiator, stairs to first floor landing. Door giving access into:
Lounge/Dining Room - 8.03m x 3.45m (26'04 x 11'04) - The lounge comprises of an original fireplace, power points, TV point, radiator, front aspect upvc double glazed bay fronted window.
The dining area has a radiator, power points, internet point, rear aspect upvc double glazed window.
Door giving access into:
Kitchen - 3.43m x 2.34m (11'03 x 7'08) - A range of wall, drawer and base mounted units, composite sink and drainer unit, built in double oven, space for under counter fridge and freezer, power points, ceramic hob and extractor fan, strip lighting, side and rear aspect upvc double glazed windows, side aspect wooden door giving access to utility room.
* There is an opening giving access into a large under stairs cupboard area with a radiator and side aspect upvc double glazed frosted window, ideal for use as a pantry.
Utility Room - 3.53m x 2.03m (11'07 x 6'08) - Space for washing machine, tumble drier and fridge/ freezer, radiator, power points, strip lighting, polycarbonate roof, rear and side aspect wooden single glazed windows. Side aspect partly glazed wooden door which gives access to the carport and on to the rear garden.
From the hallway stairs lead to the galleried first floor landing.
First Floor Landing - Radiator, power point, large cupboard, loft access (large loft which has the potential to be converted), side aspect upvc double glazed window. Access to:
Bedroom One - 3.53m x 3.99m (11'07 x 13'01) - Radiator, power points, large built-in wardrobes, two front aspect tilt and turn upvc double glazed windows.
Bedroom Two - 3.51m x 2.62m (11'06 x 8'07) - Radiator, large built-in wardrobes, power point, rear aspect tilt and turn upvc double glazed window.
Shower Room - 2.44m x 2.72m (8'00 x 8'11) - Radiator, close coupled W.C., large airing cupboard which houses the hot water tank, walk-in glazed double shower cubicle with power shower, rear aspect upvc double glazed frosted window.
Second Utility/Workshop/Storage - 4.90m x 2.62m (16'01 x 8'07) - Accessible from the exterior, this generously sized room houses the property's gas boiler and is equipped with plumbing for a washing machine and sink unit, as well as power and lighting. This adaptable space could function as an additional utility room, workshop, storage area, or a home office. An adjacent, traditional outdoor W.C. is conveniently located making it ideal for use while enjoying the garden.
Outside - Privacy is assured with access via a tranquil forestry commission no-through road. The property's iron gates open on to a generous parking area for numerous vehicles protected by a substantial carport and to a small walled front garden with a beautiful acer tree. Both the front and side entrances are readily accessible from this point.
Rear Garden - The rear garden, fenced for privacy and security; is terraced; low maintenance; with a selection of attractive mature trees which includes a wild cherry, Norway maples and a whitebeam, as well as a generously sized, established border creating an inviting atmosphere for outdoor relaxation and to enjoy the wonderful panoramic views of the village and adjacent woodland.
Agents Note - Planning permission was granted on August 26, 2021, for the construction of a single-story extension to replace the existing utility area and carport. Further details can be found on the Forest of Dean District Council website, referencing application number P1490/21/FUL. This planning has now lapsed.
Services - Mains water, mains electric, mains gas, mains drainage.
Mobile Phone Coverage / Broadband Availability - It is down to each individual purchaser to make their own enquiries. However, we have provided a useful link via Rightmove and Zoopla to assist you with the latest information. In Rightmove, this information can be found under the brochures section, see "Property and Area Information" link. In Zoopla, this information can be found via the Additional Links section, see "Property and Area Information" link.
Water Rates - To be advised.
Local Authority - Council Tax Band: C
Forest of Dean District Council, Council Offices, High Street, Coleford, Glos. GL16 8HG.
Tenure - Freehold.
Viewings - Strictly through the Owners Selling Agent, Steve Gooch, who will be delighted to escort interested applicants to view if required. Office Opening Hours 8.30am - 7.00pm Monday to Friday, 9.00am - 5.30pm Saturday.
Directions - From Lydney, head towards Chepstow, taking the first right into Forest Road and follow through to the village of Whitecroft, go over the level crossing and bear left to Parkhill continuing to the brow of the hill taking a right turning onto Parkhill where the property can be found on the right hand side via our 'For Sale' board.
Property Surveys - Qualified Chartered Surveyors (with over 20 years experience) available to undertake surveys (to include Mortgage Surveys/RICS Housebuyers Reports/Full Structural Surveys)
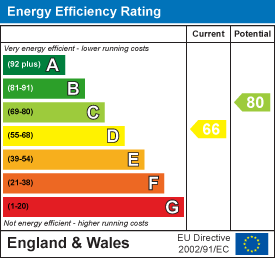
Newent Office
4 High Street
Newent
Gloucestershire
GL18 1AN
Sales
Tel: 01531 820844
newent@stevegooch.co.uk
Lettings
Tel: 01531 822829
lettings@stevegooch.co.uk
Coleford Office
1 High Street
Coleford
Gloucestershire
GL16 8HA
Mitcheldean Office
The Cross
Mitcheldean
Gloucestershire
GL17 0BP
Gloucester Office
27 Windsor Drive
Tuffley
Gloucester
GL4 0QJ
2022 © Steve Gooch Estate Agents. All rights reserved. Terms and Conditions | Privacy Policy | Cookie Policy | Complaints Procedure | CMP Certificate | ICO Certificate | AML Procedure
Steve Gooch Estate Agents Limited.. Registered in England. Company No: 11990663. Registered Office Address: Baldwins Farm, Mill Lane, Kilcot, Gloucestershire. GL18 1AN. VAT Registration No: 323182432

