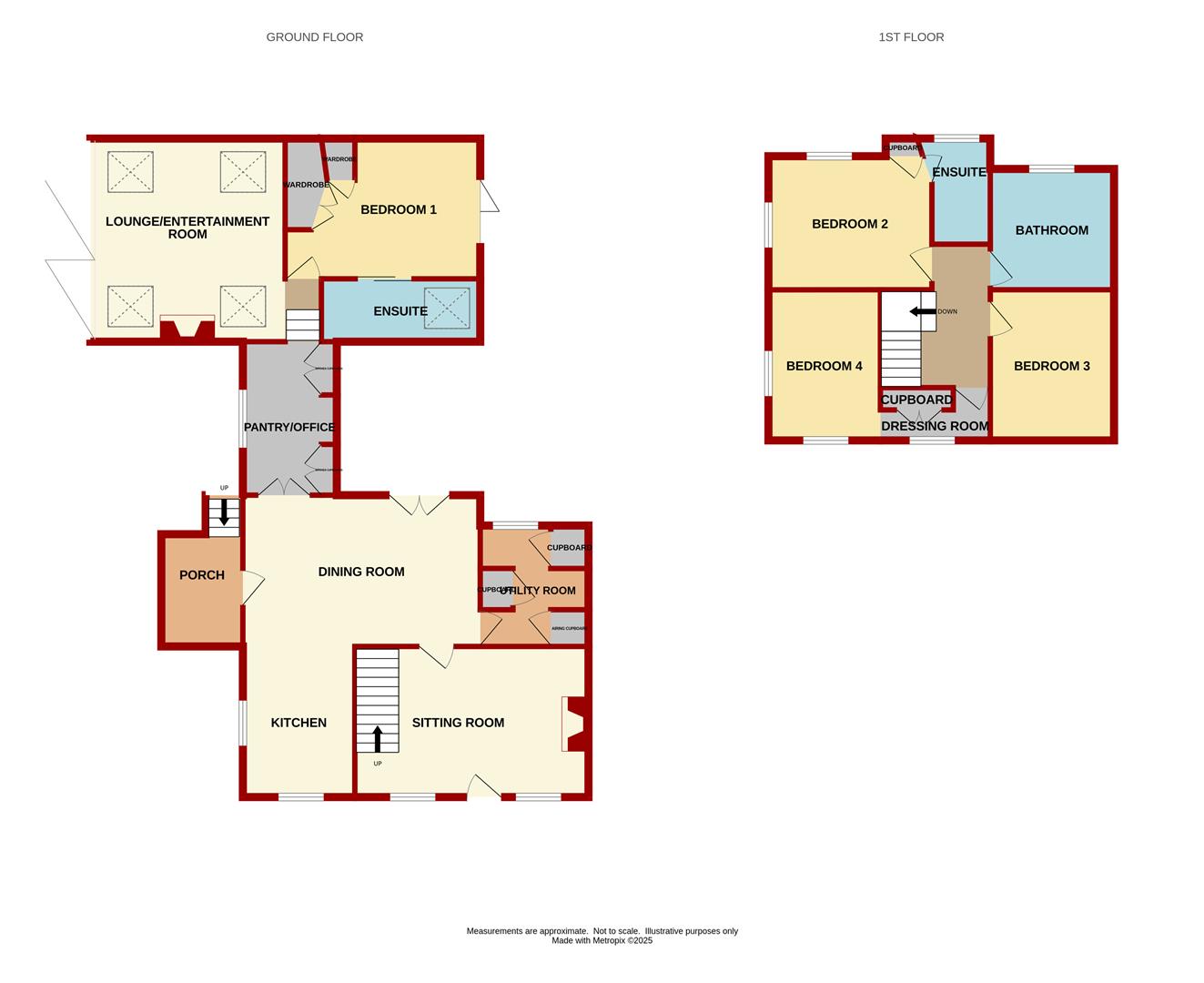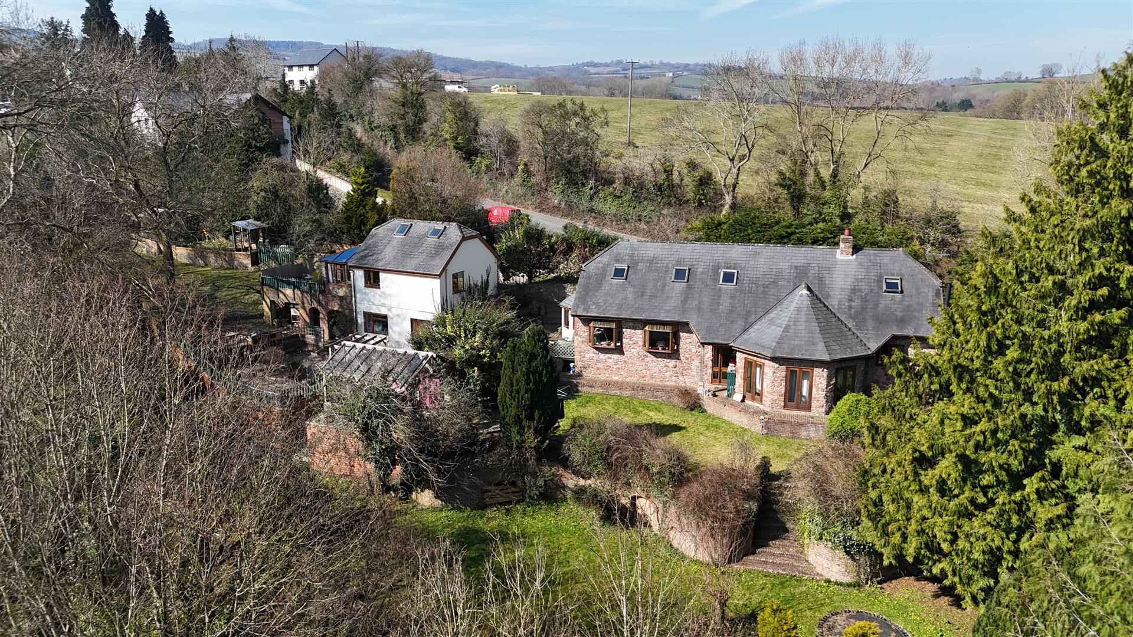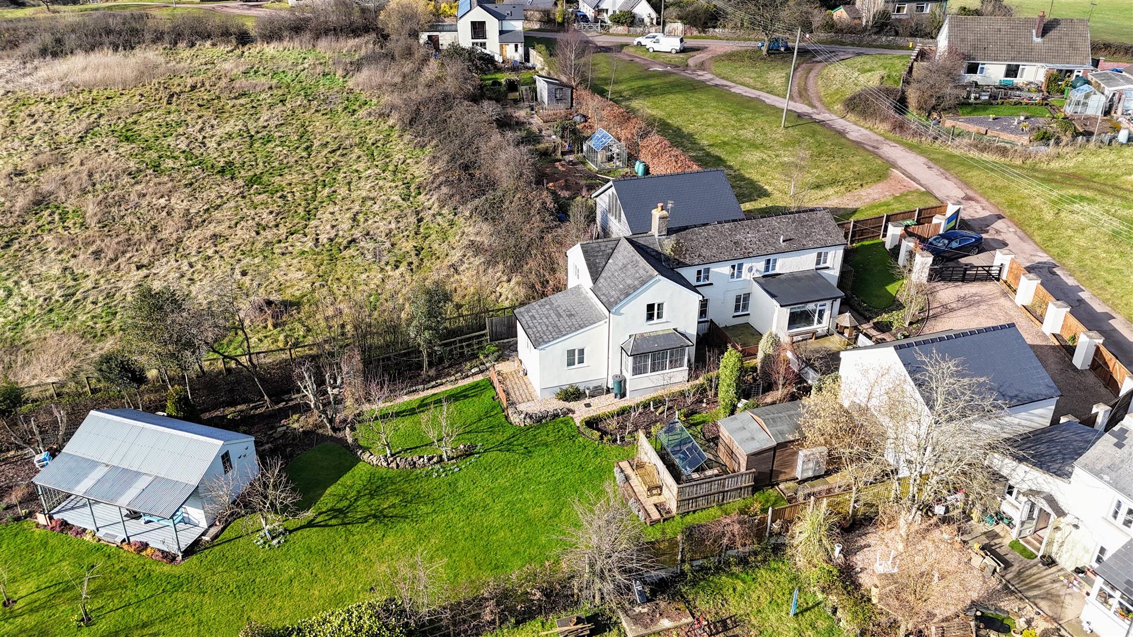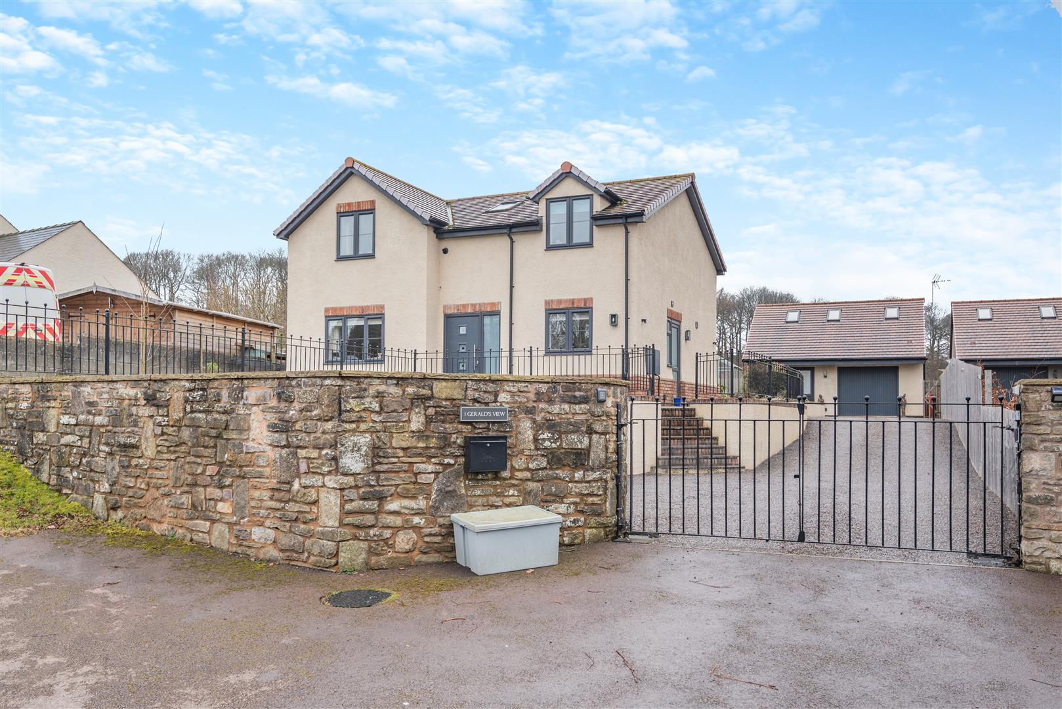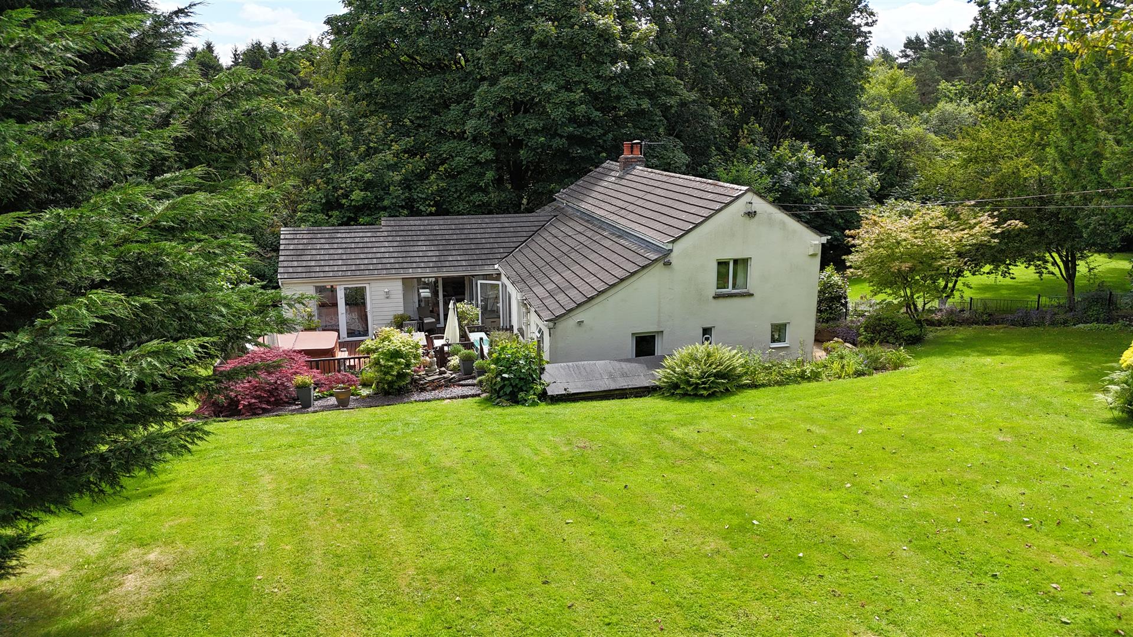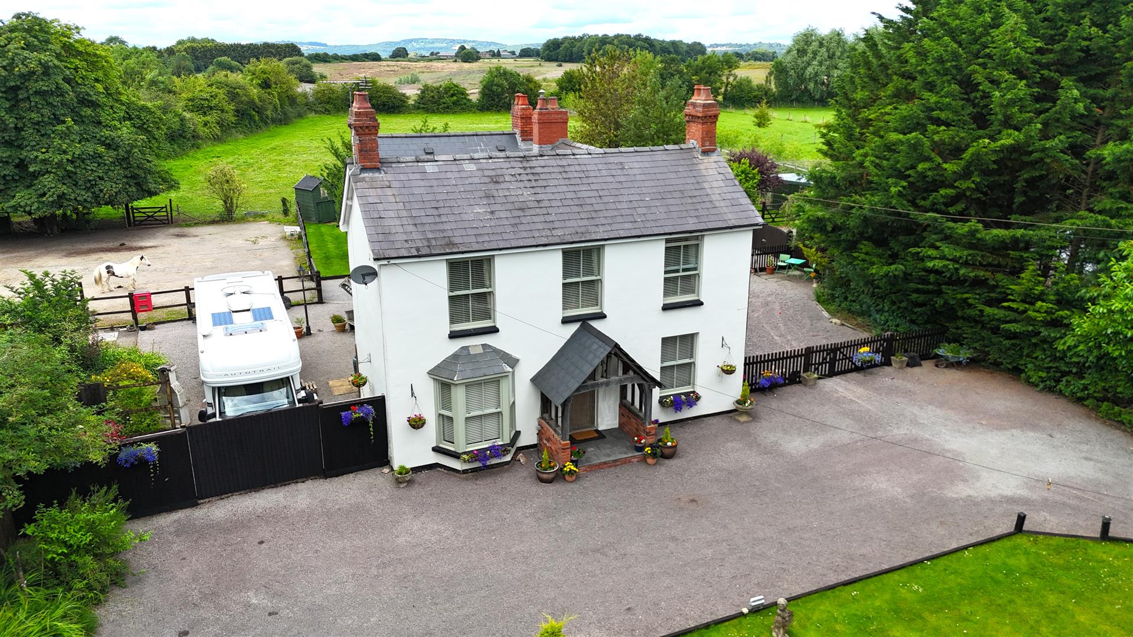St. Briavels, Lydney
Price £775,000
4 Bedroom
Cottage
Overview
4 Bedroom Cottage for sale in St. Briavels, Lydney
Key Features:
- Beautifully restored four-bedroom detached cottage, originally dating back to the pre-1900s, blending traditional charm with modern luxury.
- An expansive lounge/entertainment room with bi-folding doors that open onto the front garden, complemented by a large dining room for hosting gatherings.
- A separate sitting room featuring an exposed stone fireplace, providing an inviting space to relax and unwind.
- Includes a self-contained ground-floor bedroom, perfect for guests or as a home office, alongside three generously sized bedrooms upstairs, one with an en-suite.
- Enjoy a meticulously landscaped rear garden, designed as a tranquil oasis for relaxation, complemented by a large parking area and a spacious garage/workshop.
- EPC Rating E, Council Tax Band F, Freehold
Steeped in history and charm, this stunning four-bedroom detached cottage has been beautifully restored and thoughtfully extended to blend the best of old-world charm with modern luxury. This exceptional property is the perfect haven for those who love to entertain, with a spacious lounge/entertainment room that flows seamlessly onto the front garden through bi-folding doors, creating the perfect indoor-outdoor lifestyle. For quieter moments, retreat to the cosy sitting room with its exposed stone fireplace, the perfect spot to unwind. The property also boasts a self-contained area downstairs, ideal for a guest suite or home office.
The spacious accommodation includes four generously sized bedrooms, with one enjoying the luxury of an en-suite bathroom. The ground floor is completed by a versatile dining room, perfect for formal occasions or everyday meals.
Outside, the property benefits from a large parking area, a beautiful lawn, and a large garage/workshop - ideal for hobbies or a home business. The garden has been meticulously landscaped to create a tranquil oasis, perfect for soaking up the sun
Property is access via a wooden door into:
Dining Room - 3.35m x 5.28m (11'00 x 17'04) - Front aspect upvc double glazed oak style framed window, side aspect upvc double glazed oak style framed patio door giving access out to the patio area, radiator, power points, inset celling spotlights. Opening giving access into:
Kitchen - 2.49m x 3.35m (8'02 x 11'00) - Front and side aspect upvc double glazed oak style framed windows, range of wall, drawer and base mounted units, space for large oven, built in fridge, built in microwave, built in dish washer, Belfast sink with drainer and mixer tap over, inset celling spotlights.
From the dining room, door giving access into:
Utility Room - 2.69m x 1.83m (8'10 x 6'00) - Cupboard housing a space for tumble drier and washing machine, large cupboard area with shelving options, upright storage units, Belfast sink with mixer tap over, close coupled wc, side aspect upvc double glazed oak style framed window, inset celling spotlights, radiator.
From the dining room, door giving access into:
Pantry/Office - 2.11m x 3.43m (6'11 x 11'03) - Large front aspect upvc double glazed oak style framed window, upright modern radiator, large floor to celling cupboard spaces which has shelving, space for large fridge/ freezer, inset celling spotlights, power points.
Three steps leading down to:
Inner Hallway - Doors giving access into entertaining area and bedroom.
Bedroom 1 - 4.29m x 3.20m (14'01 x 10'06) - Rear aspect bi folding doors which gives access out to rear garden, large built-in wardrobes with shelving and hanging options, power points, large vaulted celling, under floor heating. Door giving access into:
En-Suite - 3.02m x 1.19m (9'11 x 3'11) - Large bath with bath taps over, close coupled wc, large vanity wash hand basin unit with mixer tap over, upvc double glazed Velux window, inset celling spotlights, extractor fan.
From the inner hallway, door giving access into:
Lounge/Entertainment Room - 4.52m x 4.32m (14'10 x 14'02) - Front aspect bi folding doors which gives access straight out to the front garden, two upvc double glazed Velux windows, under floor heating, large wood burner (multifuel burner), power points, large vaulted celling with exposed beams.
From the dining room area, door giving access into:
Sitting Room - 3.00m x 5.21m (9'10 x 17'01 ) - Two side aspect upvc double glazed oak style framed windows, upvc oak style framed door which gives access out to the side, feature wood burner with stone fireplace surround, exposed celling beams, radiator, power points, stairs to first floor landing.
First Floor Landing - Gives access into:
Bedroom 2 - 3.53m x 3.53m (11'07 x 11'07) - Side and front aspect upvc double glazed oak style framed window, radiator, power points.
En-Suite - 2.39m x 1.78m (7'10 x 5'10) - Side aspect upvc double glazed oak style framed window, close coupled wc, vanity wash hand basin unit with mixer tap over, walk in shower with mains rainfall shower overhead, radiator, extractor fan, inset celling spotlights.
Bedroom 3 - 2.31m x 3.35m (7'07 x 11'00) - Side aspect upvc double glazed oak style framed window, radiator, power points.
Bedroom 4 - 2.39m x 3.18m (7'10 x 10'05) - Rear and side aspect upvc double glazed oak style framed window, radiator, power points.
Dressing Room - 2.69m x 1.12m (8'10 x 3'08) - Side aspect upvc double glazed oak style framed window, large storage cupboard/ wardrobe spaces with one housing the hot water tank, door giving access into:
Bathroom - 2.64m x 2.44m (8'08 x 8'00) - Side aspect upvc double glazed oak style framed window, rolled top bath with bath taps over, sink with tap over, close coupled wc, extractor fan, inset celling spotlights.
Front Garden - Two separate parking areas - both accessed via 5 bar gates and both has parking for several cars.
From the top parking area, there are steps leading down to a large patio area which is another perfect entertaining space with an outside bar which has power, steps lead down to a laid to lawn area, pond, patio area, large workshop/ garage space which has power and lighting and holds the other parking area.
Rear Garden - Large patio area, steps leading up to a mostly laid to lawn area, brick pathway which gives access to a shed, a greenhouse, planters, raised beds, undercover pergola area which is a stunning entertaining space, Worcester outside boiler.
Services - Mains Water, Electricity, Septic Tank, Oil.
Mobile Phone Coverage / Broadband Availability - It is down to each individual purchaser to make their own enquiries. However, we have provided a useful link via Rightmove and Zoopla to assist you with the latest information. In Rightmove, this information can be found under the brochures section, see "Property and Area Information" link. In Zoopla, this information can be found via the Additional Links section, see "Property and Area Information" link.
Water Rates - Severn Trent - rates to be confirmed.
Local Authority - Council Tax Band: F
Forest of Dean District Council, Council Offices, High Street, Coleford, Glos. GL16 8HG.
Tenure - Freehold.
Viewings - Strictly through the Owners Selling Agent, Steve Gooch, who will be delighted to escort interested applicants to view if required. Office Opening Hours 8.30am - 7.00pm Monday to Friday, 9.00am - 5.30pm Saturday.
Directions - what3words: exclaim.drum.downcast
Property Surveys - Qualified Chartered Surveyors (with over 20 years experience) available to undertake surveys (to include Mortgage Surveys/RICS Housebuyers Reports/Full Structural Surveys)
Awaiting Vendor Approval - These details are yet to be approved by the vendor. Please contact the office for verified details.
Read more
The spacious accommodation includes four generously sized bedrooms, with one enjoying the luxury of an en-suite bathroom. The ground floor is completed by a versatile dining room, perfect for formal occasions or everyday meals.
Outside, the property benefits from a large parking area, a beautiful lawn, and a large garage/workshop - ideal for hobbies or a home business. The garden has been meticulously landscaped to create a tranquil oasis, perfect for soaking up the sun
Property is access via a wooden door into:
Dining Room - 3.35m x 5.28m (11'00 x 17'04) - Front aspect upvc double glazed oak style framed window, side aspect upvc double glazed oak style framed patio door giving access out to the patio area, radiator, power points, inset celling spotlights. Opening giving access into:
Kitchen - 2.49m x 3.35m (8'02 x 11'00) - Front and side aspect upvc double glazed oak style framed windows, range of wall, drawer and base mounted units, space for large oven, built in fridge, built in microwave, built in dish washer, Belfast sink with drainer and mixer tap over, inset celling spotlights.
From the dining room, door giving access into:
Utility Room - 2.69m x 1.83m (8'10 x 6'00) - Cupboard housing a space for tumble drier and washing machine, large cupboard area with shelving options, upright storage units, Belfast sink with mixer tap over, close coupled wc, side aspect upvc double glazed oak style framed window, inset celling spotlights, radiator.
From the dining room, door giving access into:
Pantry/Office - 2.11m x 3.43m (6'11 x 11'03) - Large front aspect upvc double glazed oak style framed window, upright modern radiator, large floor to celling cupboard spaces which has shelving, space for large fridge/ freezer, inset celling spotlights, power points.
Three steps leading down to:
Inner Hallway - Doors giving access into entertaining area and bedroom.
Bedroom 1 - 4.29m x 3.20m (14'01 x 10'06) - Rear aspect bi folding doors which gives access out to rear garden, large built-in wardrobes with shelving and hanging options, power points, large vaulted celling, under floor heating. Door giving access into:
En-Suite - 3.02m x 1.19m (9'11 x 3'11) - Large bath with bath taps over, close coupled wc, large vanity wash hand basin unit with mixer tap over, upvc double glazed Velux window, inset celling spotlights, extractor fan.
From the inner hallway, door giving access into:
Lounge/Entertainment Room - 4.52m x 4.32m (14'10 x 14'02) - Front aspect bi folding doors which gives access straight out to the front garden, two upvc double glazed Velux windows, under floor heating, large wood burner (multifuel burner), power points, large vaulted celling with exposed beams.
From the dining room area, door giving access into:
Sitting Room - 3.00m x 5.21m (9'10 x 17'01 ) - Two side aspect upvc double glazed oak style framed windows, upvc oak style framed door which gives access out to the side, feature wood burner with stone fireplace surround, exposed celling beams, radiator, power points, stairs to first floor landing.
First Floor Landing - Gives access into:
Bedroom 2 - 3.53m x 3.53m (11'07 x 11'07) - Side and front aspect upvc double glazed oak style framed window, radiator, power points.
En-Suite - 2.39m x 1.78m (7'10 x 5'10) - Side aspect upvc double glazed oak style framed window, close coupled wc, vanity wash hand basin unit with mixer tap over, walk in shower with mains rainfall shower overhead, radiator, extractor fan, inset celling spotlights.
Bedroom 3 - 2.31m x 3.35m (7'07 x 11'00) - Side aspect upvc double glazed oak style framed window, radiator, power points.
Bedroom 4 - 2.39m x 3.18m (7'10 x 10'05) - Rear and side aspect upvc double glazed oak style framed window, radiator, power points.
Dressing Room - 2.69m x 1.12m (8'10 x 3'08) - Side aspect upvc double glazed oak style framed window, large storage cupboard/ wardrobe spaces with one housing the hot water tank, door giving access into:
Bathroom - 2.64m x 2.44m (8'08 x 8'00) - Side aspect upvc double glazed oak style framed window, rolled top bath with bath taps over, sink with tap over, close coupled wc, extractor fan, inset celling spotlights.
Front Garden - Two separate parking areas - both accessed via 5 bar gates and both has parking for several cars.
From the top parking area, there are steps leading down to a large patio area which is another perfect entertaining space with an outside bar which has power, steps lead down to a laid to lawn area, pond, patio area, large workshop/ garage space which has power and lighting and holds the other parking area.
Rear Garden - Large patio area, steps leading up to a mostly laid to lawn area, brick pathway which gives access to a shed, a greenhouse, planters, raised beds, undercover pergola area which is a stunning entertaining space, Worcester outside boiler.
Services - Mains Water, Electricity, Septic Tank, Oil.
Mobile Phone Coverage / Broadband Availability - It is down to each individual purchaser to make their own enquiries. However, we have provided a useful link via Rightmove and Zoopla to assist you with the latest information. In Rightmove, this information can be found under the brochures section, see "Property and Area Information" link. In Zoopla, this information can be found via the Additional Links section, see "Property and Area Information" link.
Water Rates - Severn Trent - rates to be confirmed.
Local Authority - Council Tax Band: F
Forest of Dean District Council, Council Offices, High Street, Coleford, Glos. GL16 8HG.
Tenure - Freehold.
Viewings - Strictly through the Owners Selling Agent, Steve Gooch, who will be delighted to escort interested applicants to view if required. Office Opening Hours 8.30am - 7.00pm Monday to Friday, 9.00am - 5.30pm Saturday.
Directions - what3words: exclaim.drum.downcast
Property Surveys - Qualified Chartered Surveyors (with over 20 years experience) available to undertake surveys (to include Mortgage Surveys/RICS Housebuyers Reports/Full Structural Surveys)
Awaiting Vendor Approval - These details are yet to be approved by the vendor. Please contact the office for verified details.
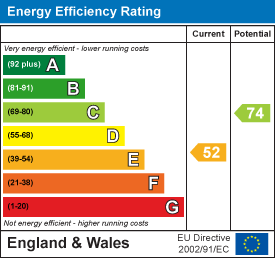
Stowe Green, St Briavels - With Acre Paddock & All Year Horse Turnout
4 Bedroom Cottage
Stowe Green, St Briavels - With Acre Paddock & All Year Horse Turnout
Newent Office
4 High Street
Newent
Gloucestershire
GL18 1AN
Sales
Tel: 01531 820844
newent@stevegooch.co.uk
Lettings
Tel: 01531 822829
lettings@stevegooch.co.uk
Coleford Office
1 High Street
Coleford
Gloucestershire
GL16 8HA
Mitcheldean Office
The Cross
Mitcheldean
Gloucestershire
GL17 0BP
Gloucester Office
27 Windsor Drive
Tuffley
Gloucester
GL4 0QJ
2022 © Steve Gooch Estate Agents. All rights reserved. Terms and Conditions | Privacy Policy | Cookie Policy | Complaints Procedure | CMP Certificate | ICO Certificate | AML Procedure
Steve Gooch Estate Agents Limited.. Registered in England. Company No: 11990663. Registered Office Address: Baldwins Farm, Mill Lane, Kilcot, Gloucestershire. GL18 1AN. VAT Registration No: 323182432

