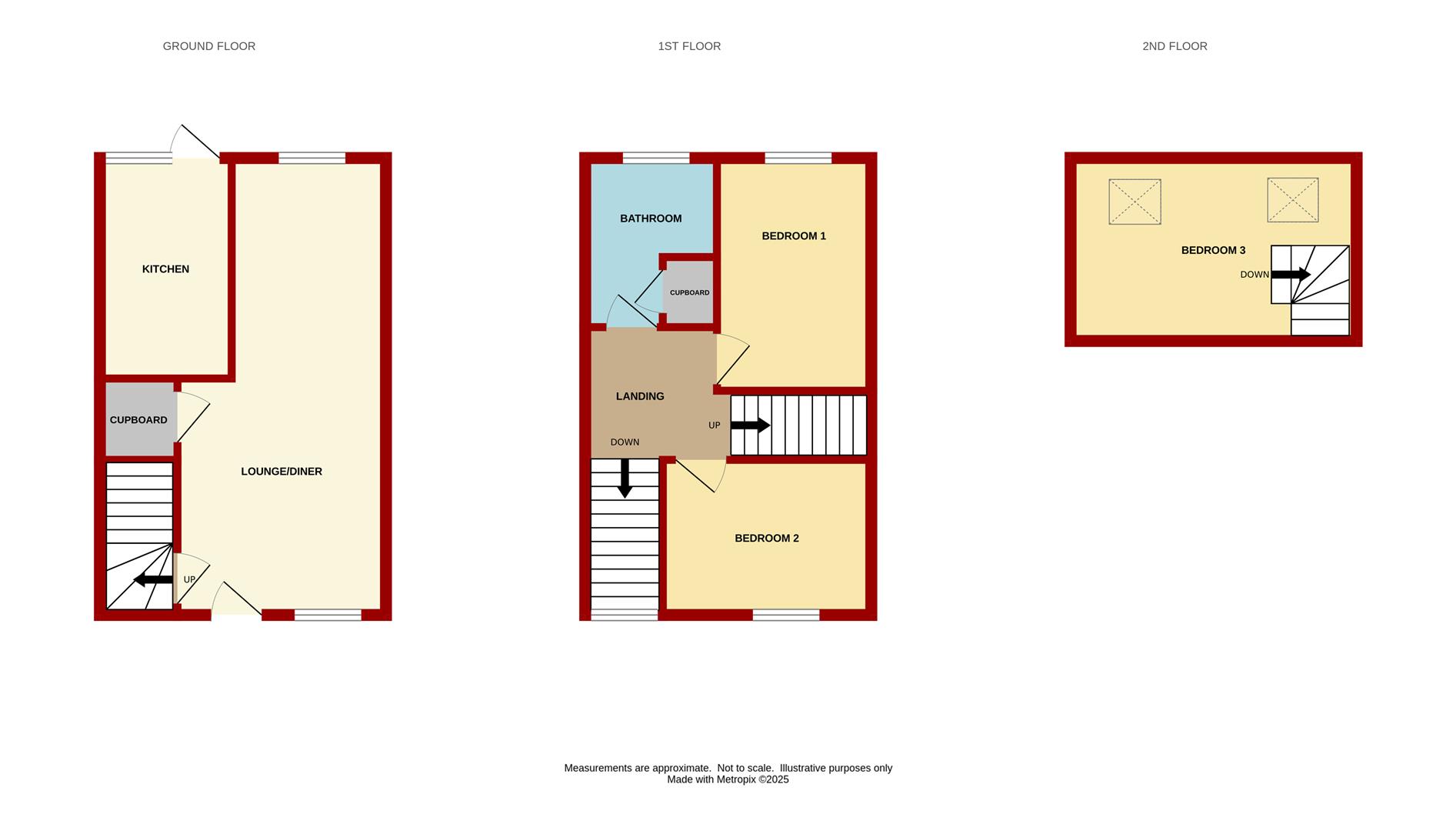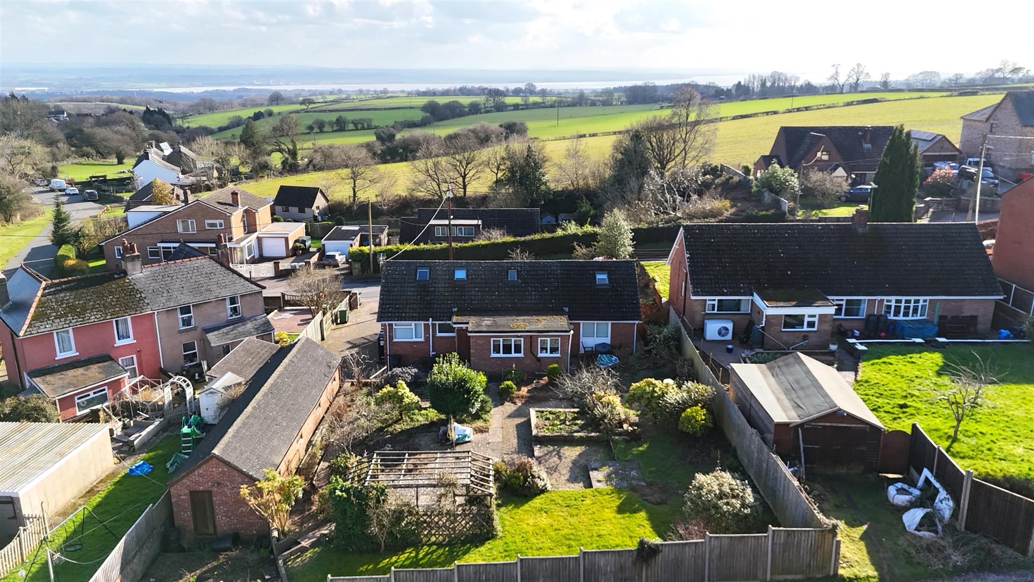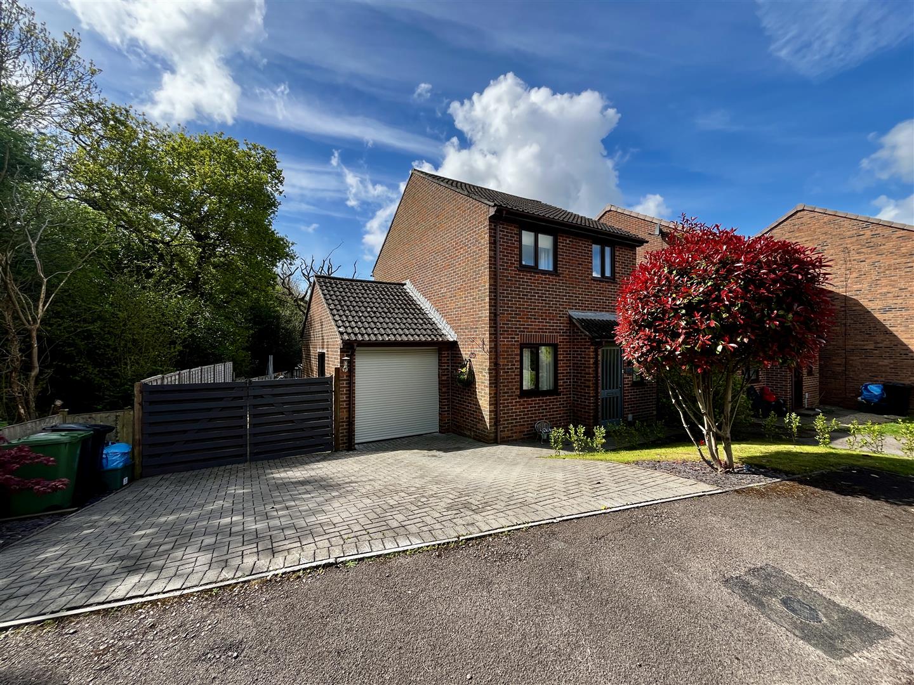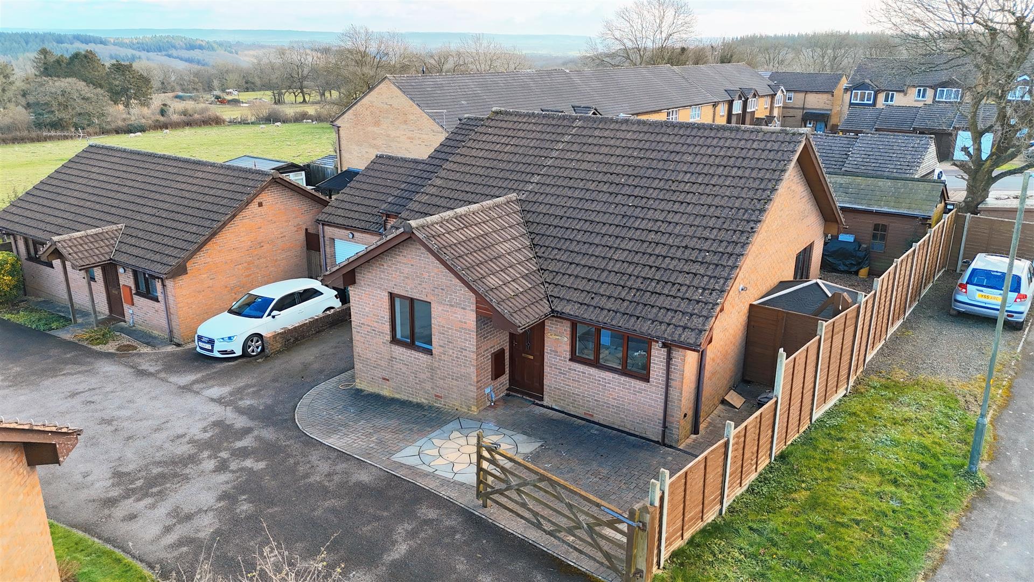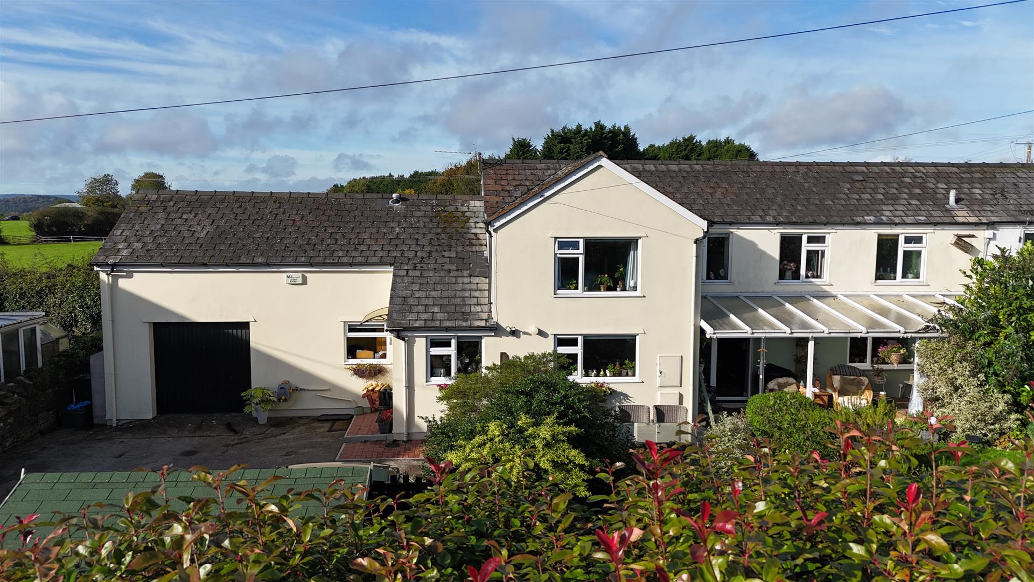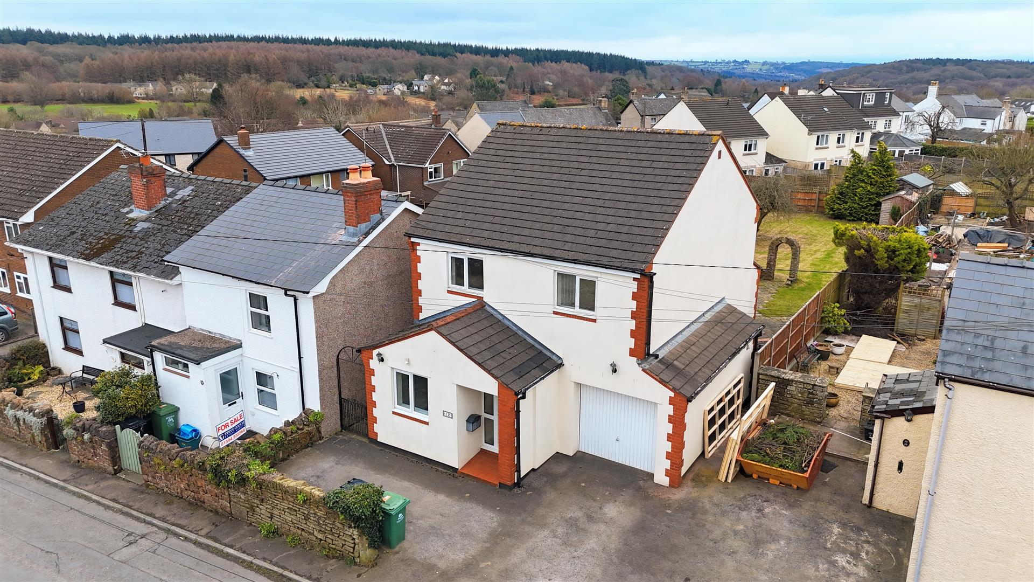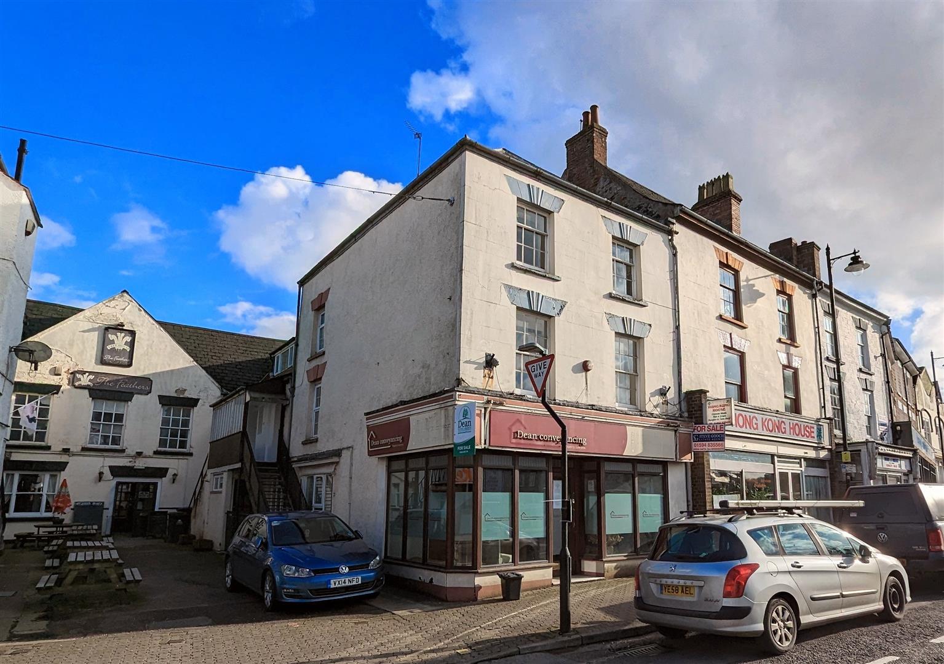The Barracks, Parkend, Lydney
Price £330,000
3 Bedroom
Terraced House
Overview
3 Bedroom Terraced House for sale in The Barracks, Parkend, Lydney
Key Features:
- Three Bedroom Mid-Terraced House
- Situated In The Sought After Location Of The Barracks In Parkend
- Benefitting From Large Front & Rear Gardens Approaching 0.13 Acre
- Light And Airy Feel Throughout With Stunning Character Charm
- Close To Woodland Walks
- EPC Rating F, Council Tax Band B, Freehold
This attractively presented three-bedroom mid-terraced home is nestled in the desirable and rarely available area of The Barracks in Parkend. Set on a substantial plot of approaching 0.13 acres, the property features expansive front and rear gardens, ideal for enjoying the outdoors or hosting gatherings.
The interior offers a bright and airy feel, complemented by delightful character touches throughout, creating a warm and inviting atmosphere. Conveniently located near picturesque woodland trails, this property is perfect for those who appreciate nature and outdoor activities.
Property is accessed via a porch which has a wooden door into:
Lounge/ Diner - 6.86m x 4.32m (22'06 x 14'02) - 'L' shape room - max measurements.
Lounge Area - Door giving access to first floor landing, under stairs cupboard space, front aspect single glazed window, wood burner with back boiler, storage cupboard.
Dining Area - Lovely exposed stone walls with an old feature fireplace, rear aspect wooden single glazed windows, electric points, door giving access into:
Kitchen - 2.01m x 3.25m (6'07 x 10'08) - Rear aspect single glazed wooden window and wooden door which gives access out to the rear garden, a range of wall, drawer and base mounted units, built in oven, hob and extractor fan, space for fridge. freezer, space for dish washer, stainless steel drainer unit with tap over, power points, inset celling spotlights.
From the lounge/ diner, stairs leading to first floor landing.
First Floor Landing - Front aspect single glazed wooden window, doors giving access into all rooms.
Bedroom One - 3.28m x 3.07m (10'09 x 10'01) - Rear aspect wooden single lazed window, feature fireplace, power points, radiator.
Bedroom Two - 2.31m x 4.57m (7'07 x 15'00) - Front aspect single glazed wooden window, radiator, old feature fireplace, power points.
Bathroom - 2.21m x 2.97m (7'03 x 9'09) - Rear wooden single glazed window, storage cupboard with immersion tank, heated towel rail, walk in shower with electric shower, vanity wash hand basin unit with tap over, close coupled w.c, radiator, wall heater.
From the landing, stairs giving access up to:
Bedroom Three - 4.06m x 5.03m max (13'04 x 16'06 max) - Pitched roof, two rear aspect wooden double glazed Velux windows, storage space, power points, feature exposed beams.
Outside - Accessed via a gate into a large laid to lawn area which leads up to a raised patio area.
At the rear there is a shared pathway which leads down to the rear door, a large laid to lawn area, floral boarders, outbuilding/ workshop, under cover wood store area.
Workshop - 1.85m x 4.78m (6'01 x 15'08) - Side and rear aspect wooden window.
Agents Note - The property benefits from having solar panel which are owned.
Services - Mains water, mains electric, mains drainage.
Mobile Phone Coverage / Broadband Availability - It is down to each individual purchaser to make their own enquiries. However, we have provided a useful link via Rightmove and Zoopla to assist you with the latest information. In Rightmove, this information can be found under the brochures section, see "Property and Area Information" link. In Zoopla, this information can be found via the Additional Links section, see "Property and Area Information" link.
Water Rates - To be advised.
Local Authority - Council Tax Band: B
Forest of Dean District Council, Council Offices, High Street, Coleford, Glos. GL16 8HG.
Tenure - Freehold.
Viewings - Strictly through the Owners Selling Agent, Steve Gooch, who will be delighted to escort interested applicants to view if required. Office Opening Hours 8.30am - 7.00pm Monday to Friday, 9.00am - 5.30pm Saturday.
Directions - From Coleford town centre proceed on the high street to the roundabout, with taking the third exit on to Market Place, then right on to Lords Hill then a slight left. Then continue onto Coalway Road then onto Parkend Road which then leads on to Fancy Road. Continue up the hill leaving Parkend village passing the T junction on the left, continue for a short distance turning left at the phone box into The Barracks where the property can be found.
Property Surveys - Qualified Chartered Surveyors (with over 20 years experience) available to undertake surveys (to include Mortgage Surveys/RICS Housebuyers Reports/Full Structural Surveys)
Read more
The interior offers a bright and airy feel, complemented by delightful character touches throughout, creating a warm and inviting atmosphere. Conveniently located near picturesque woodland trails, this property is perfect for those who appreciate nature and outdoor activities.
Property is accessed via a porch which has a wooden door into:
Lounge/ Diner - 6.86m x 4.32m (22'06 x 14'02) - 'L' shape room - max measurements.
Lounge Area - Door giving access to first floor landing, under stairs cupboard space, front aspect single glazed window, wood burner with back boiler, storage cupboard.
Dining Area - Lovely exposed stone walls with an old feature fireplace, rear aspect wooden single glazed windows, electric points, door giving access into:
Kitchen - 2.01m x 3.25m (6'07 x 10'08) - Rear aspect single glazed wooden window and wooden door which gives access out to the rear garden, a range of wall, drawer and base mounted units, built in oven, hob and extractor fan, space for fridge. freezer, space for dish washer, stainless steel drainer unit with tap over, power points, inset celling spotlights.
From the lounge/ diner, stairs leading to first floor landing.
First Floor Landing - Front aspect single glazed wooden window, doors giving access into all rooms.
Bedroom One - 3.28m x 3.07m (10'09 x 10'01) - Rear aspect wooden single lazed window, feature fireplace, power points, radiator.
Bedroom Two - 2.31m x 4.57m (7'07 x 15'00) - Front aspect single glazed wooden window, radiator, old feature fireplace, power points.
Bathroom - 2.21m x 2.97m (7'03 x 9'09) - Rear wooden single glazed window, storage cupboard with immersion tank, heated towel rail, walk in shower with electric shower, vanity wash hand basin unit with tap over, close coupled w.c, radiator, wall heater.
From the landing, stairs giving access up to:
Bedroom Three - 4.06m x 5.03m max (13'04 x 16'06 max) - Pitched roof, two rear aspect wooden double glazed Velux windows, storage space, power points, feature exposed beams.
Outside - Accessed via a gate into a large laid to lawn area which leads up to a raised patio area.
At the rear there is a shared pathway which leads down to the rear door, a large laid to lawn area, floral boarders, outbuilding/ workshop, under cover wood store area.
Workshop - 1.85m x 4.78m (6'01 x 15'08) - Side and rear aspect wooden window.
Agents Note - The property benefits from having solar panel which are owned.
Services - Mains water, mains electric, mains drainage.
Mobile Phone Coverage / Broadband Availability - It is down to each individual purchaser to make their own enquiries. However, we have provided a useful link via Rightmove and Zoopla to assist you with the latest information. In Rightmove, this information can be found under the brochures section, see "Property and Area Information" link. In Zoopla, this information can be found via the Additional Links section, see "Property and Area Information" link.
Water Rates - To be advised.
Local Authority - Council Tax Band: B
Forest of Dean District Council, Council Offices, High Street, Coleford, Glos. GL16 8HG.
Tenure - Freehold.
Viewings - Strictly through the Owners Selling Agent, Steve Gooch, who will be delighted to escort interested applicants to view if required. Office Opening Hours 8.30am - 7.00pm Monday to Friday, 9.00am - 5.30pm Saturday.
Directions - From Coleford town centre proceed on the high street to the roundabout, with taking the third exit on to Market Place, then right on to Lords Hill then a slight left. Then continue onto Coalway Road then onto Parkend Road which then leads on to Fancy Road. Continue up the hill leaving Parkend village passing the T junction on the left, continue for a short distance turning left at the phone box into The Barracks where the property can be found.
Property Surveys - Qualified Chartered Surveyors (with over 20 years experience) available to undertake surveys (to include Mortgage Surveys/RICS Housebuyers Reports/Full Structural Surveys)
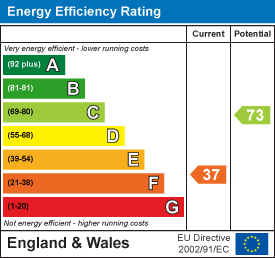
Newent Office
4 High Street
Newent
Gloucestershire
GL18 1AN
Sales
Tel: 01531 820844
newent@stevegooch.co.uk
Lettings
Tel: 01531 822829
lettings@stevegooch.co.uk
Coleford Office
1 High Street
Coleford
Gloucestershire
GL16 8HA
Mitcheldean Office
The Cross
Mitcheldean
Gloucestershire
GL17 0BP
Gloucester Office
27 Windsor Drive
Tuffley
Gloucester
GL4 0QJ
2022 © Steve Gooch Estate Agents. All rights reserved. Terms and Conditions | Privacy Policy | Cookie Policy | Complaints Procedure | CMP Certificate | ICO Certificate | AML Procedure
Steve Gooch Estate Agents Limited.. Registered in England. Company No: 11990663. Registered Office Address: Baldwins Farm, Mill Lane, Kilcot, Gloucestershire. GL18 1AN. VAT Registration No: 323182432

