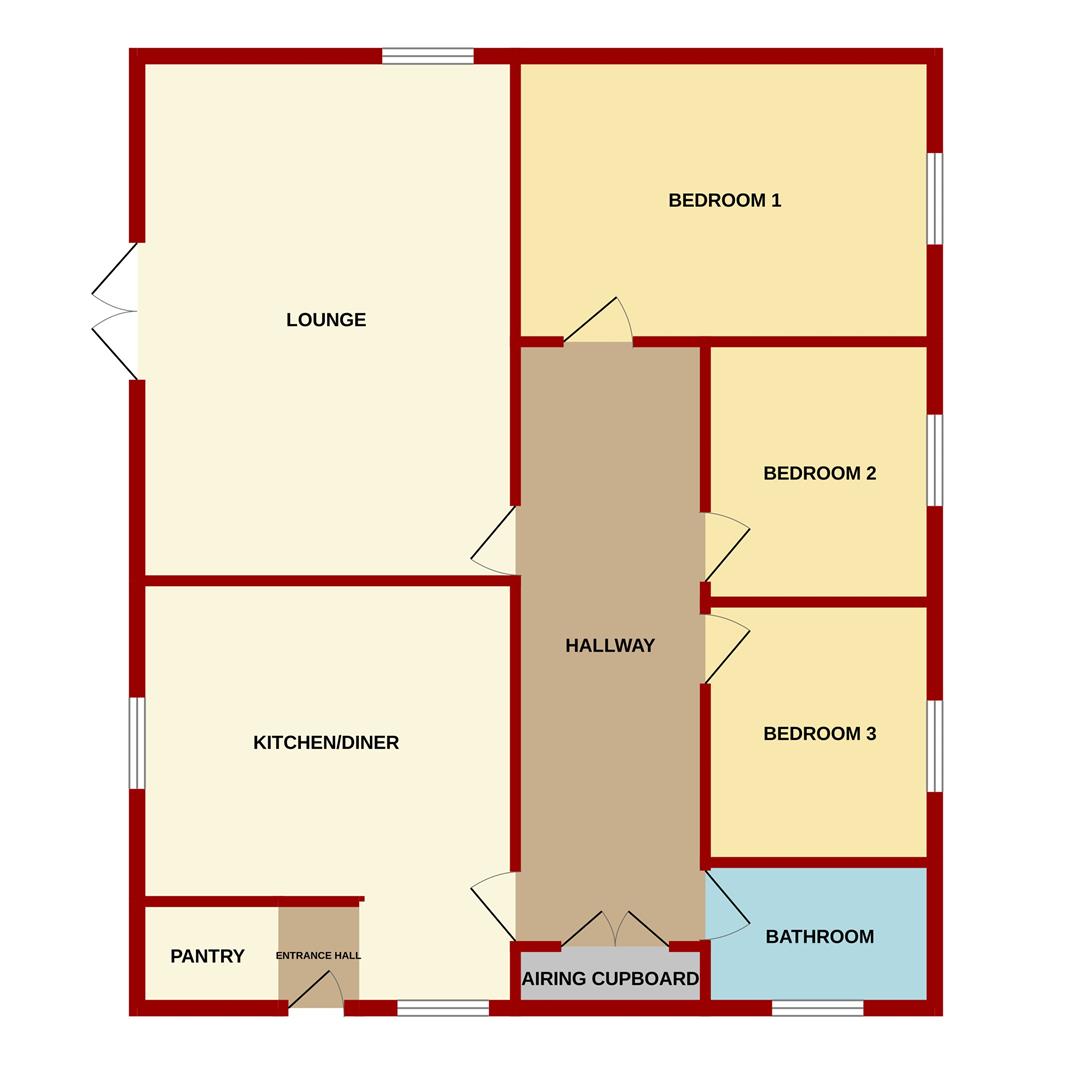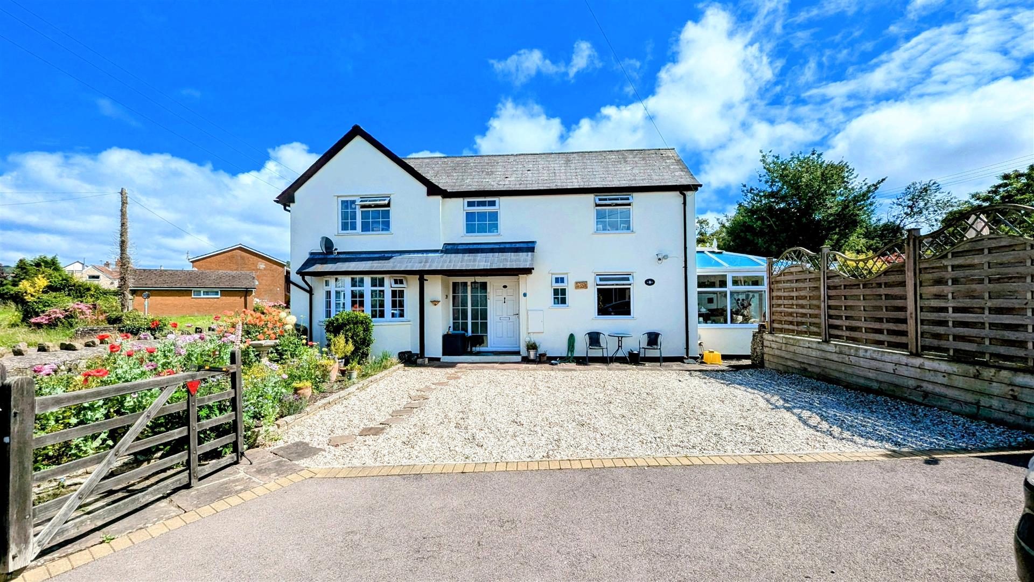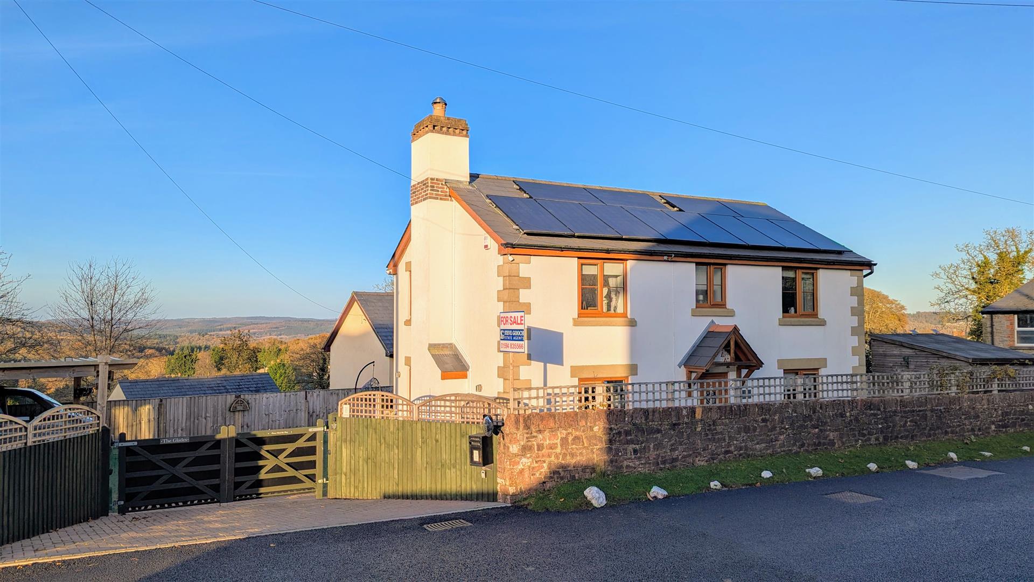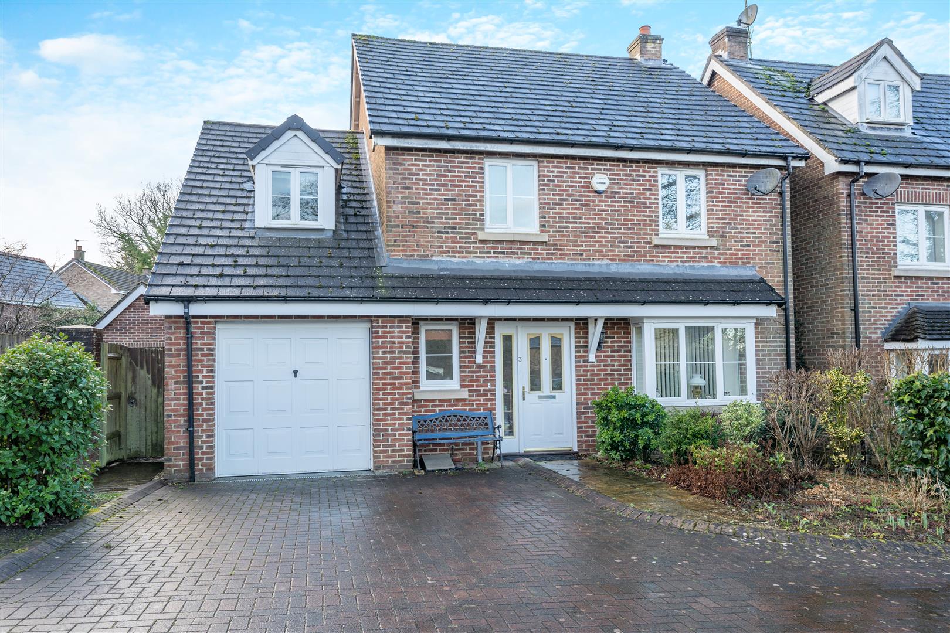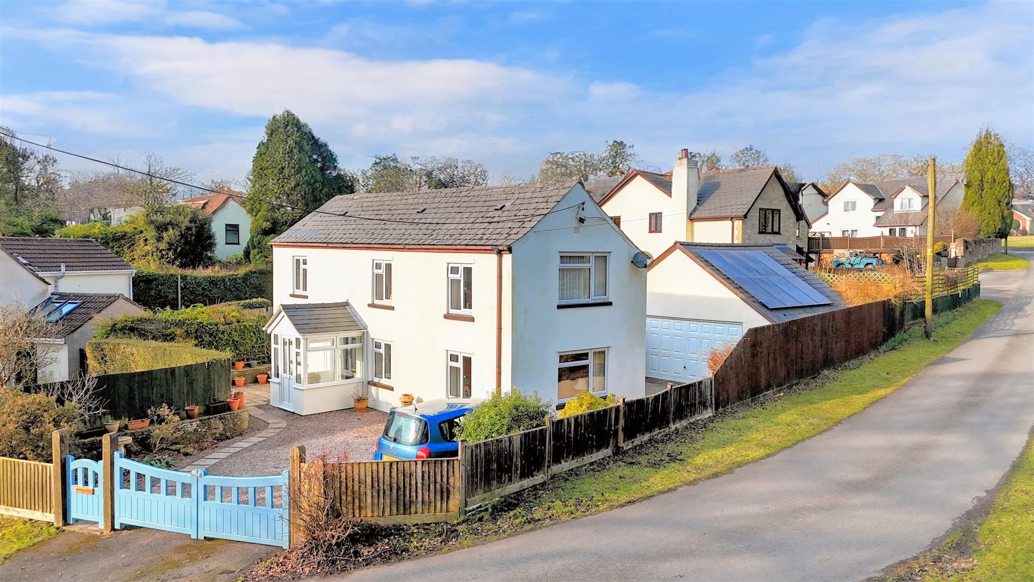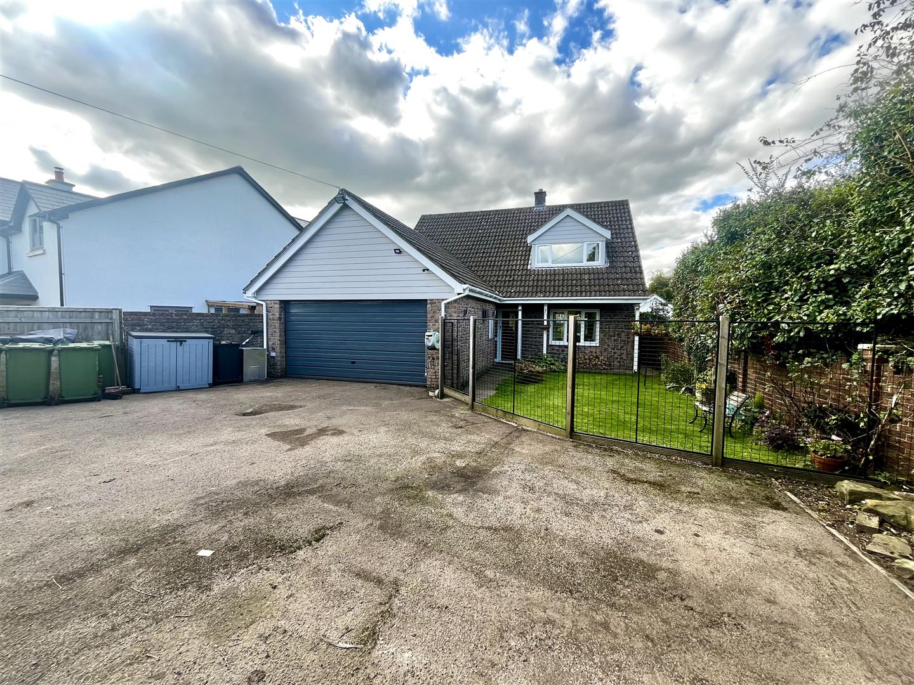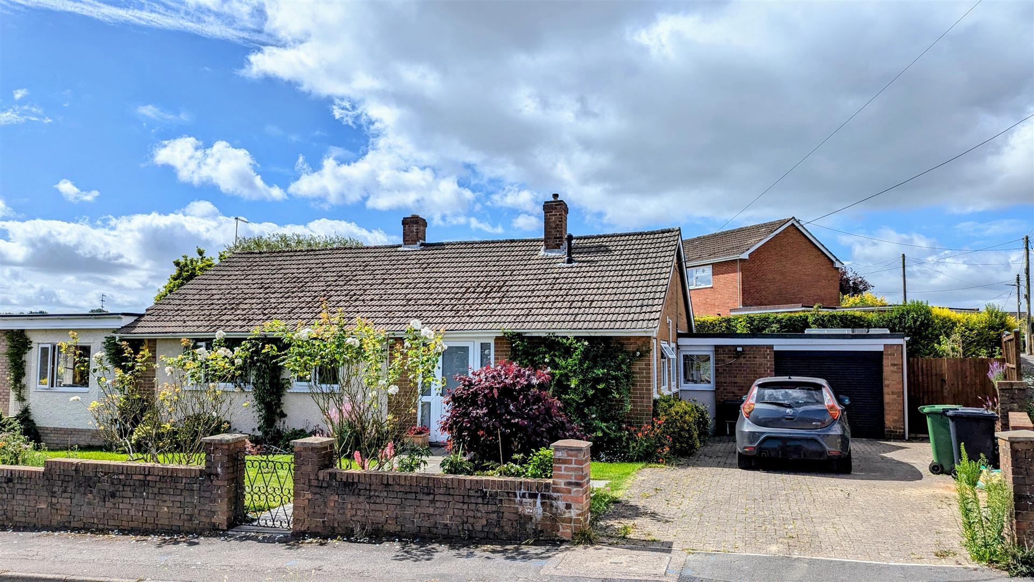SSTC
Herberts Way, Oldcroft, Lydney
Price £450,000
3 Bedroom
Detached Bungalow
Overview
3 Bedroom Detached Bungalow for sale in Herberts Way, Oldcroft, Lydney
Key Features:
- Three Bedroom Detached Bungalow
- Well Presented Throughout
- Stunning Wrap Around Gardens Measurning Approximately 0.26 Acres
- Parking For Several Cars And Several Outbuildings
- Glorious Views Over Far Reaching Countryside
- EPC Energy Rating E, Council Tax Band D, Freehold
A BEAUTIFULLY PRESENTED THREE BEDROOM DETACHED BUNGALOW SITUATED IN THE RARELY AVAILABLE HAMLET OF OLDCROFT. THE PROPERTY IS ENJOYING PARKING FOR SEVERAL CARS TO THE FRONT, STUNNING GARDENS WHICH EXPAND TO APPROXIMATELY 0.26 ACRES WITH GREENHOUSE, SEVERAL OUTBUILDINGS, BEAUTIFUL POND AND VEGETABLE/FRUIT CAGE. THE PROPERTY ALSO BENEFITS FROM A STUNNING FAR REACHING COUNTRYSIDE VIEW AND THE SENSE OF A REAL 'SEMI-RURAL LOCATION' AS YOU ARE COMPLETELY SURROUNDED BY COUNTRYSIDE TO THE REAR. THE CURRENT OWNERS HAVE DONE EXPANSIVE WORK TO THE PROPERTY SUCH AS A NEW ROOF, TOTAL REFURBISHMENT AND REDECORATION INSIDE WITH A HIGH MODERN FINISH AND PLENTY OF WORK TO THE OUTSIDE OF THE PROPERTY.
The property is accessed via a double glazed door into:
Entrance Hallway/Porch - Frosted wooden door into:
Kitchen/Dining Area - 4.39m x 4.67m (14'05 x 15'04) - Range of wall base and drawer mounted units, front and side aspect upvc double glazed windows, Rayburn oven (powers the hot water, central heating and cooking). power points, radiator. Pantry with fuse box, front aspect frosted double glazed window.
Inner Hallway - Storage cupboard, immersion tank. Door into:
Bathroom - Fully tiled surrounds, close coupled W.C, wash hand basin, shower cubicle with Mira shower attached, extractor fan, heated towel rail, cupboard space, front aspect upvc double glazed frosted window.
Lounge - 4.14m x 5.74m (13'07 x 18'10) - Brand new wood burner, tv point, power points, radiator, built in bookcase, side and rear aspect upvc double glazed windows, side aspect patio doors leading out to the garden.
Bedroom 1 - 3.91m x 2.79m (12'10 x 9'02) - Radiator, power points, side aspect upvc double glazed window.
Bedroom 2 - 2.87m x 2.84m (9'05 x 9'04) - Radiator, power points, side aspect upvc double glazed window.
Bedroom 3 - 2.87m x 2.84m (9'05 x 9'04) - Build in storage space, overhead storage space, radiator, power points, side aspect upvc double glazed window.
Outside - To the front of the property there is a parking area for several cars which is accessed via electric gates, oil tank, flower borders, patio slabs leading around the property.
To the side of the property you have a greenhouse, flower borders, fruit/veg cage, with a patio and pathway leading down to the lawned area which is north facing and summer house and is surrounded by fencing.
To the rear of the property you have steps leading down to a laid to lawn area, shed, rear raised patio area enjoying far reaching views, pond, gated access to forestry land with the rear garden being enclosed by an established walled surround.
Workshop/Garage - 2.74m'2.13m x 4.88m'3.05m (9'07 x 16'10 ) - Accessed via double doors, storage space above, power points, lighting.
Log Store - 1.52m'2.44m x 3.35m'2.74m (5'08 x 11'09) -
Outbuilding - Outbuilding area 1: Outside W.C which measures 3'05 x 3'07. Close coupled W.C, wash hand basin, water tap.
Outbuilding area 2: Utility area which measures 6'02 x 3'07. Space for fridge, space for tumble dryer, plumbing and drainage. W.C 3'05 x 3'07 close coupled W.C, wash hand basin, water tap.
Outbuilding area 3: Store room which measures 7 x 4'06.
Directions - what3words: slanting.beep.agree
Services - Mains water, mains electric, oil, septic tank.
Mobile Phone Coverage / Broadband Availability - It is down to each individual purchaser to make their own enquiries. However, we have provided a useful link via Rightmove and Zoopla to assist you with the latest information. In Rightmove, this information can be found under the brochures section, see "Property and Area Information" link. In Zoopla, this information can be found via the Additional Links section, see "Property and Area Information" link.
Water Rates - To be advised.
Local Authority - Council Tax Band: D
Forest of Dean District Council, Council Offices, High Street, Coleford, Glos. GL16 8HG.
Tenure - Freehold.
Viewings - Strictly through the Owners Selling Agent, Steve Gooch, who will be delighted to escort interested applicants to view if required. Office Opening Hours 8.30am - 7.00pm Monday to Friday, 9.00am - 5.30pm Saturday.
Property Surveys - Qualified Chartered Surveyors (with over 20 years experience) available to undertake surveys (to include Mortgage Surveys/RICS Housebuyers Reports/Full Structural Surveys)
Read more
The property is accessed via a double glazed door into:
Entrance Hallway/Porch - Frosted wooden door into:
Kitchen/Dining Area - 4.39m x 4.67m (14'05 x 15'04) - Range of wall base and drawer mounted units, front and side aspect upvc double glazed windows, Rayburn oven (powers the hot water, central heating and cooking). power points, radiator. Pantry with fuse box, front aspect frosted double glazed window.
Inner Hallway - Storage cupboard, immersion tank. Door into:
Bathroom - Fully tiled surrounds, close coupled W.C, wash hand basin, shower cubicle with Mira shower attached, extractor fan, heated towel rail, cupboard space, front aspect upvc double glazed frosted window.
Lounge - 4.14m x 5.74m (13'07 x 18'10) - Brand new wood burner, tv point, power points, radiator, built in bookcase, side and rear aspect upvc double glazed windows, side aspect patio doors leading out to the garden.
Bedroom 1 - 3.91m x 2.79m (12'10 x 9'02) - Radiator, power points, side aspect upvc double glazed window.
Bedroom 2 - 2.87m x 2.84m (9'05 x 9'04) - Radiator, power points, side aspect upvc double glazed window.
Bedroom 3 - 2.87m x 2.84m (9'05 x 9'04) - Build in storage space, overhead storage space, radiator, power points, side aspect upvc double glazed window.
Outside - To the front of the property there is a parking area for several cars which is accessed via electric gates, oil tank, flower borders, patio slabs leading around the property.
To the side of the property you have a greenhouse, flower borders, fruit/veg cage, with a patio and pathway leading down to the lawned area which is north facing and summer house and is surrounded by fencing.
To the rear of the property you have steps leading down to a laid to lawn area, shed, rear raised patio area enjoying far reaching views, pond, gated access to forestry land with the rear garden being enclosed by an established walled surround.
Workshop/Garage - 2.74m'2.13m x 4.88m'3.05m (9'07 x 16'10 ) - Accessed via double doors, storage space above, power points, lighting.
Log Store - 1.52m'2.44m x 3.35m'2.74m (5'08 x 11'09) -
Outbuilding - Outbuilding area 1: Outside W.C which measures 3'05 x 3'07. Close coupled W.C, wash hand basin, water tap.
Outbuilding area 2: Utility area which measures 6'02 x 3'07. Space for fridge, space for tumble dryer, plumbing and drainage. W.C 3'05 x 3'07 close coupled W.C, wash hand basin, water tap.
Outbuilding area 3: Store room which measures 7 x 4'06.
Directions - what3words: slanting.beep.agree
Services - Mains water, mains electric, oil, septic tank.
Mobile Phone Coverage / Broadband Availability - It is down to each individual purchaser to make their own enquiries. However, we have provided a useful link via Rightmove and Zoopla to assist you with the latest information. In Rightmove, this information can be found under the brochures section, see "Property and Area Information" link. In Zoopla, this information can be found via the Additional Links section, see "Property and Area Information" link.
Water Rates - To be advised.
Local Authority - Council Tax Band: D
Forest of Dean District Council, Council Offices, High Street, Coleford, Glos. GL16 8HG.
Tenure - Freehold.
Viewings - Strictly through the Owners Selling Agent, Steve Gooch, who will be delighted to escort interested applicants to view if required. Office Opening Hours 8.30am - 7.00pm Monday to Friday, 9.00am - 5.30pm Saturday.
Property Surveys - Qualified Chartered Surveyors (with over 20 years experience) available to undertake surveys (to include Mortgage Surveys/RICS Housebuyers Reports/Full Structural Surveys)
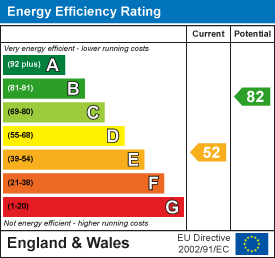
Woodland Road, Christchurch, Coleford
4 Bedroom Detached House
Woodland Road, Christchurch, Coleford
Newent Office
4 High Street
Newent
Gloucestershire
GL18 1AN
Sales
Tel: 01531 820844
newent@stevegooch.co.uk
Lettings
Tel: 01531 822829
lettings@stevegooch.co.uk
Coleford Office
1 High Street
Coleford
Gloucestershire
GL16 8HA
Mitcheldean Office
The Cross
Mitcheldean
Gloucestershire
GL17 0BP
Gloucester Office
27 Windsor Drive
Tuffley
Gloucester
GL4 0QJ
2022 © Steve Gooch Estate Agents. All rights reserved. Terms and Conditions | Privacy Policy | Cookie Policy | Complaints Procedure | CMP Certificate | ICO Certificate | AML Procedure
Steve Gooch Estate Agents Limited.. Registered in England. Company No: 11990663. Registered Office Address: Baldwins Farm, Mill Lane, Kilcot, Gloucestershire. GL18 1AN. VAT Registration No: 323182432

