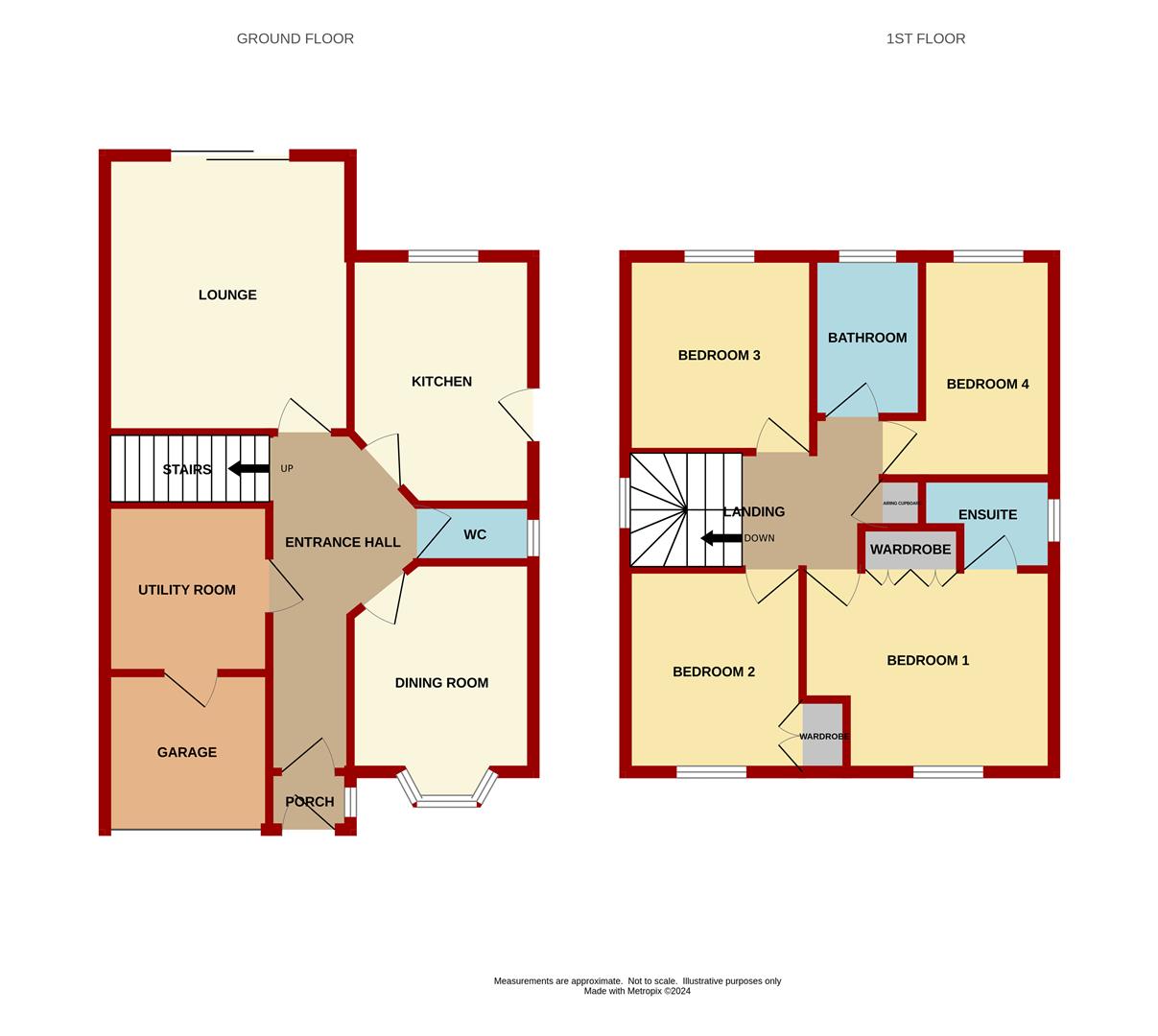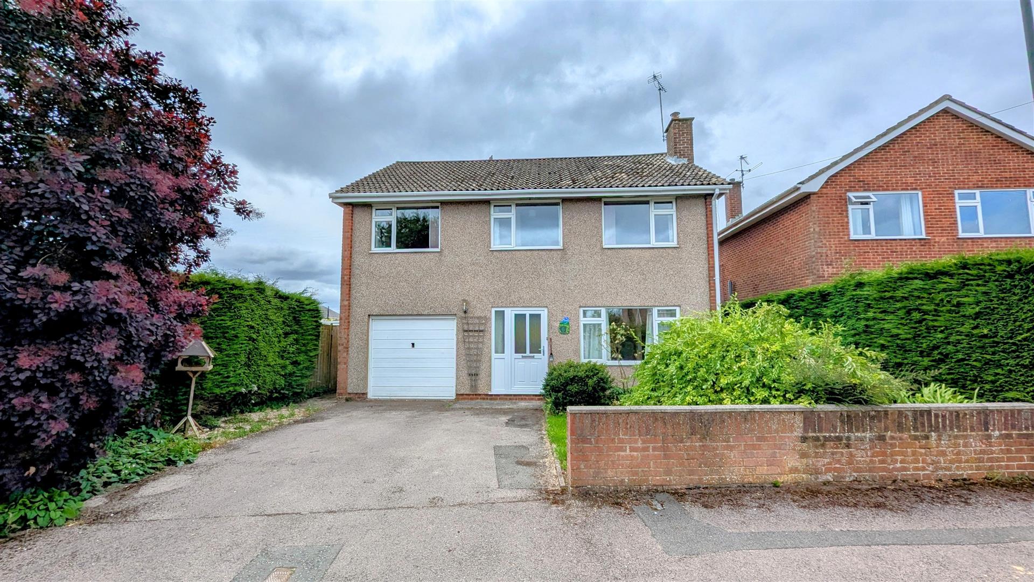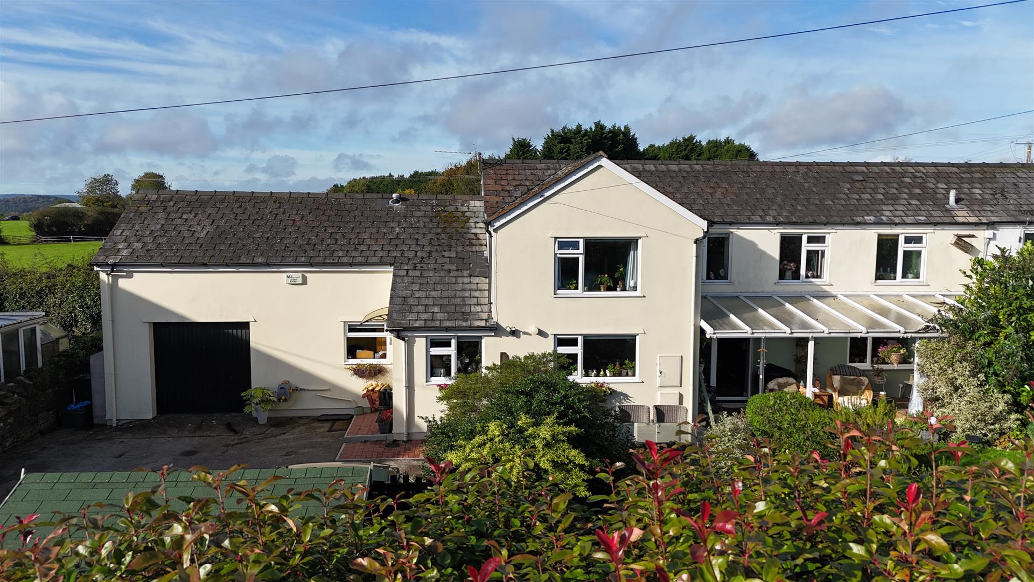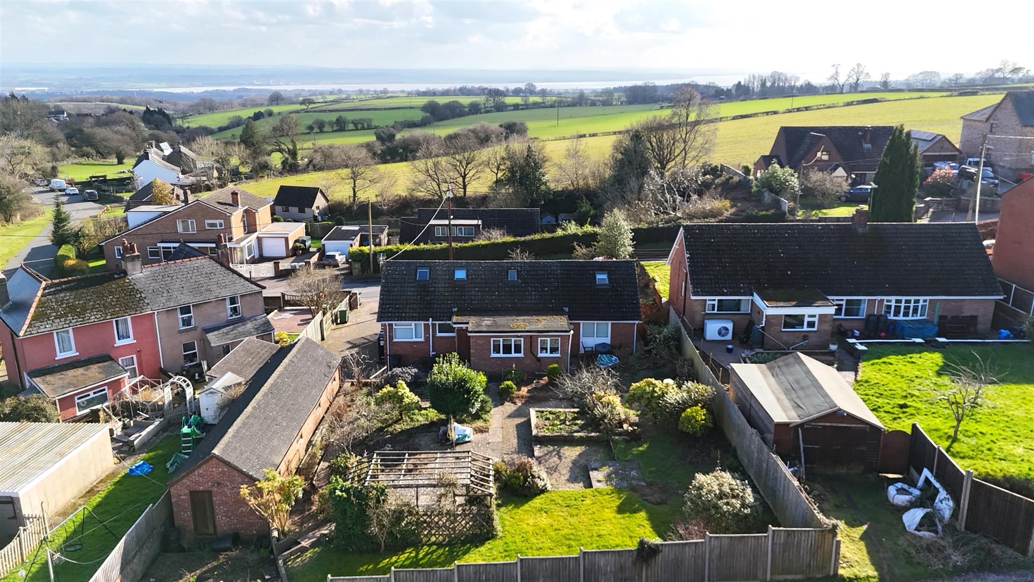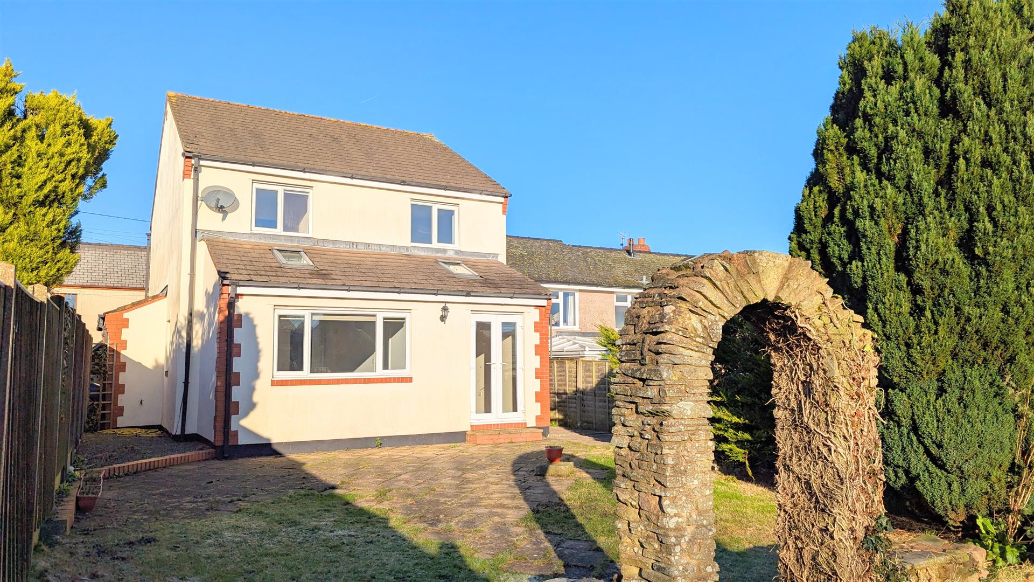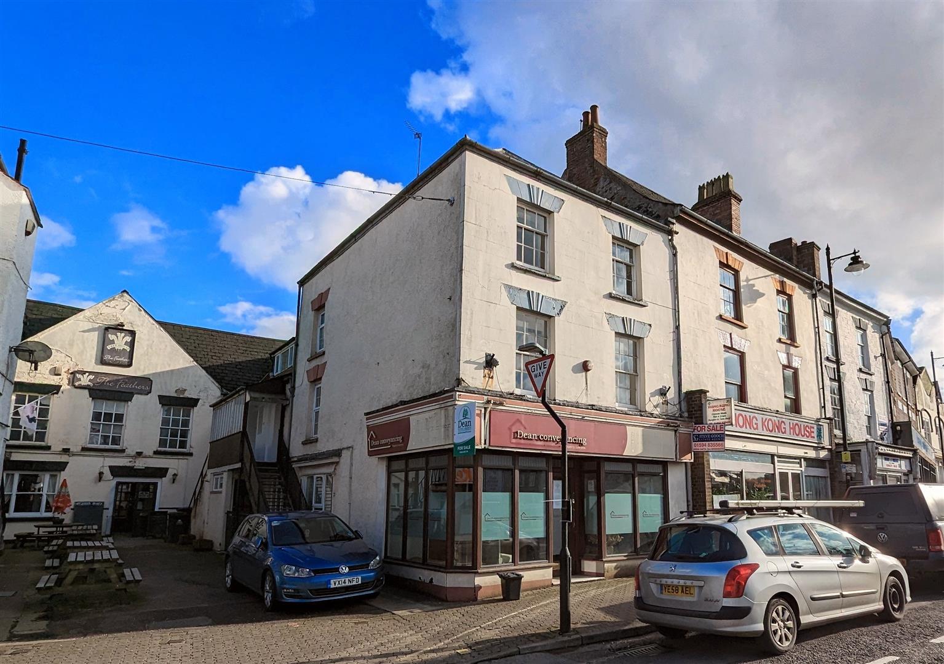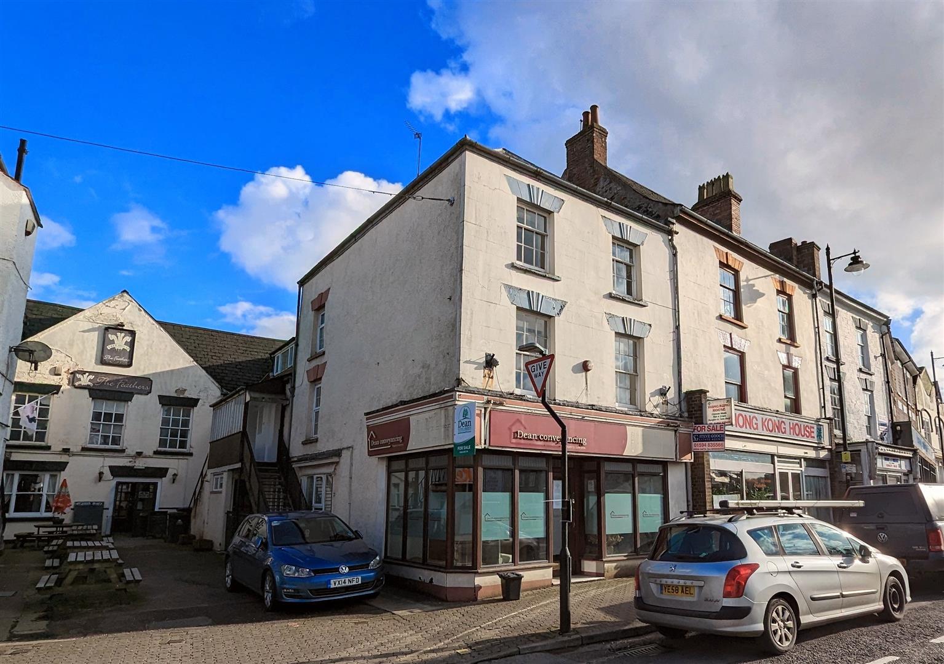Beauchamp Meadow, Lydney
Price £340,000
4 Bedroom
Detached House
Overview
4 Bedroom Detached House for sale in Beauchamp Meadow, Lydney
Key Features:
- Four Bedroom Detached House
- Sought After Cul-de-Sac location
- Master Bedroom with En Suite
- Enclosed Private Rear Garden
- Off Road Parking For Two Vehicles, Garage
- EPC Rating D, Council Tax Band D, Freehold
A FOUR BEDROOM DETACHED HOUSE IN SOUGHT AFTER CUL DE SAC LOCATION BENFITTING FROM A MASTER BEDROOM WITH EN SUITE, UTILITY ROOM, OFF ROAD PARKING FOR TWO VEHICLES, GARAGE, AND PRIVATE ENCLOSED REAR GARDEN.
Property is accessed via a double glazed UPVC door into:
Porch - Tiled flooring, part double glazed wooden door into:
Entrance Hall - 2.03m x 5.03m (6'8 x 16'6) - Wood effect flooring, radiator, power points, telephone point, stairs leading up to first floor landing, doorway leading into:
Lounge - 3.99m x 3.53m (13'1 x 11'7) - Feature fireplace, radiator, power points, television point, coving, sliding double glazed aluminium doors out onto the rear garden.
Kitchen - 3.58m x 2.62m (11'9 x 8'7) - A range of base, wall and draw mounted units, rolled edge worktops, one and a half bowl single drainer sink unit with mixer tap above, space for oven with extractor fan above, space and plumbing for washing machine, space or fridge, plumbing and space for dishwasher, part tiled walls, power points, appliance points, front aspect double glazed UPVC window, side aspect part glazed wooden door to outside.
Dining Room - 3.02m x 2.72m (9'11 x 8'11) - Radiator, power points, wood effect flooring, coving, front aspect double glazed UPVC bay window.
Cloakroom - 1.68m x 0.84m (5'6 x 2'9) - Radiator, W.C, wall mounted wash hand basin, side aspect double glazed UPVC window.
Utility Room - 2.41m x 2.36m (7'11 x 7'9) - Power points, wall mounted glow worm combination boiler, door leading into:
Garage - 2.29m x 2.26m (7'6 x 7'5) - Power points, accessed via manual Up and Over door giving access out onto the driveway.
FROM THE ENTRANCE HALL STAIRS GIVE ACCESS UP TO:
First Floor Landing - Side aspect double glazed UPVC window, a doorway leads to the airing cupboard housing the hot water tank with shelving, power point, access to loft storage space.
Bedroom 1 - 3.66m x 2.92m (12'0 x 9'7) - Radiator, power points, mirrored folding doors into a built in wardrobe, front aspect double glazed UPVC window, a doorway leads into:
En Suite - 2.01m x 1.45m (6'7 x 4'9) - Shower enclosed by tiling with electric Mira shower over, W.C, pedestal wash hand basin, part tiled walls, radiator and side aspect double glazed UPVC frosted window.
Bedroom 2 - 2.92m x 2.62m (9'7 x 8'7) - Radiator, power points, folding doors into a built in wardrobe, front aspect double glazed UPVC window with beautiful elevated views across countryside and the River Severn towards the Severn bridge.
Bedroom 3 - 2.82m x 2.69m (9'3 x 8'10) - Radiator, power points, rear aspect double glazed UPVC window.
Bedroom 4 - 3.20m x 1.96m (10'6 x 6'5) - Radiator, power points, rear aspect double glazed UPVC window.
Bathroom - 1.55m x 2.31m (5'1 x 7'7) - Panelled bath, W.C, pedestal wash hand basin, radiator, part tiled walls, rear aspect double glazed UPVC frosted window.
Outside - To the front of the property a driveway offers off road parking for two vehicles, the front garden comprises of a laid to lawn area and a pathway to the side of the property leading to gated access to the rear of garden.
The rear garden is mostly laid to lawn with a generous patioed seating area, mature shrubs and trees and a wooden shed.
Agents Notes - In accordance with the Estate Agents Act 1979, we inform prospective purchasers that this property is owned by a relative of an employee of Steve Gooch Estate Agents, although the Company has no financial interest in the property.
Services - Mains water, electricity, drainage and gas.
Water Rates - Severn Trent - to be confirmed.
Local Authority - Council Tax Band: D
Forest of Dean District Council, Council Offices, High Street, Coleford, Glos. GL16 8HG.
Tenure - Freehold.
Viewing - Strictly through the Owners Selling Agent, Steve Gooch, who will be delighted to escort interested applicants to view if required. Office Opening Hours 8.30am - 7.00pm Monday to Friday, 9.00am - 5.30pm Saturday.
Directions - From the Coleford office turn right at the traffic lights onto Old Station Way, continue along heading towards St Briavels turning left at the signposted Bream and Lydney. Proceed along into the village of Lydney turning left into Newerne street continuing through town and up High Field Road, taking a left onto Centurion Road and taking the first right into Beauchamp Meadow, where the property can be found straight ahead at the top of the hill.
Property Surveys - Qualified Chartered Surveyors (with over 20 years experience) available to undertake surveys (to include Mortgage Surveys/RICS Housebuyers Reports/Full Structural Surveys)
Read more
Property is accessed via a double glazed UPVC door into:
Porch - Tiled flooring, part double glazed wooden door into:
Entrance Hall - 2.03m x 5.03m (6'8 x 16'6) - Wood effect flooring, radiator, power points, telephone point, stairs leading up to first floor landing, doorway leading into:
Lounge - 3.99m x 3.53m (13'1 x 11'7) - Feature fireplace, radiator, power points, television point, coving, sliding double glazed aluminium doors out onto the rear garden.
Kitchen - 3.58m x 2.62m (11'9 x 8'7) - A range of base, wall and draw mounted units, rolled edge worktops, one and a half bowl single drainer sink unit with mixer tap above, space for oven with extractor fan above, space and plumbing for washing machine, space or fridge, plumbing and space for dishwasher, part tiled walls, power points, appliance points, front aspect double glazed UPVC window, side aspect part glazed wooden door to outside.
Dining Room - 3.02m x 2.72m (9'11 x 8'11) - Radiator, power points, wood effect flooring, coving, front aspect double glazed UPVC bay window.
Cloakroom - 1.68m x 0.84m (5'6 x 2'9) - Radiator, W.C, wall mounted wash hand basin, side aspect double glazed UPVC window.
Utility Room - 2.41m x 2.36m (7'11 x 7'9) - Power points, wall mounted glow worm combination boiler, door leading into:
Garage - 2.29m x 2.26m (7'6 x 7'5) - Power points, accessed via manual Up and Over door giving access out onto the driveway.
FROM THE ENTRANCE HALL STAIRS GIVE ACCESS UP TO:
First Floor Landing - Side aspect double glazed UPVC window, a doorway leads to the airing cupboard housing the hot water tank with shelving, power point, access to loft storage space.
Bedroom 1 - 3.66m x 2.92m (12'0 x 9'7) - Radiator, power points, mirrored folding doors into a built in wardrobe, front aspect double glazed UPVC window, a doorway leads into:
En Suite - 2.01m x 1.45m (6'7 x 4'9) - Shower enclosed by tiling with electric Mira shower over, W.C, pedestal wash hand basin, part tiled walls, radiator and side aspect double glazed UPVC frosted window.
Bedroom 2 - 2.92m x 2.62m (9'7 x 8'7) - Radiator, power points, folding doors into a built in wardrobe, front aspect double glazed UPVC window with beautiful elevated views across countryside and the River Severn towards the Severn bridge.
Bedroom 3 - 2.82m x 2.69m (9'3 x 8'10) - Radiator, power points, rear aspect double glazed UPVC window.
Bedroom 4 - 3.20m x 1.96m (10'6 x 6'5) - Radiator, power points, rear aspect double glazed UPVC window.
Bathroom - 1.55m x 2.31m (5'1 x 7'7) - Panelled bath, W.C, pedestal wash hand basin, radiator, part tiled walls, rear aspect double glazed UPVC frosted window.
Outside - To the front of the property a driveway offers off road parking for two vehicles, the front garden comprises of a laid to lawn area and a pathway to the side of the property leading to gated access to the rear of garden.
The rear garden is mostly laid to lawn with a generous patioed seating area, mature shrubs and trees and a wooden shed.
Agents Notes - In accordance with the Estate Agents Act 1979, we inform prospective purchasers that this property is owned by a relative of an employee of Steve Gooch Estate Agents, although the Company has no financial interest in the property.
Services - Mains water, electricity, drainage and gas.
Water Rates - Severn Trent - to be confirmed.
Local Authority - Council Tax Band: D
Forest of Dean District Council, Council Offices, High Street, Coleford, Glos. GL16 8HG.
Tenure - Freehold.
Viewing - Strictly through the Owners Selling Agent, Steve Gooch, who will be delighted to escort interested applicants to view if required. Office Opening Hours 8.30am - 7.00pm Monday to Friday, 9.00am - 5.30pm Saturday.
Directions - From the Coleford office turn right at the traffic lights onto Old Station Way, continue along heading towards St Briavels turning left at the signposted Bream and Lydney. Proceed along into the village of Lydney turning left into Newerne street continuing through town and up High Field Road, taking a left onto Centurion Road and taking the first right into Beauchamp Meadow, where the property can be found straight ahead at the top of the hill.
Property Surveys - Qualified Chartered Surveyors (with over 20 years experience) available to undertake surveys (to include Mortgage Surveys/RICS Housebuyers Reports/Full Structural Surveys)
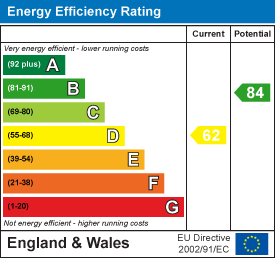
Newent Office
4 High Street
Newent
Gloucestershire
GL18 1AN
Sales
Tel: 01531 820844
newent@stevegooch.co.uk
Lettings
Tel: 01531 822829
lettings@stevegooch.co.uk
Coleford Office
1 High Street
Coleford
Gloucestershire
GL16 8HA
Mitcheldean Office
The Cross
Mitcheldean
Gloucestershire
GL17 0BP
Gloucester Office
27 Windsor Drive
Tuffley
Gloucester
GL4 0QJ
2022 © Steve Gooch Estate Agents. All rights reserved. Terms and Conditions | Privacy Policy | Cookie Policy | Complaints Procedure | CMP Certificate | ICO Certificate | AML Procedure
Steve Gooch Estate Agents Limited.. Registered in England. Company No: 11990663. Registered Office Address: Baldwins Farm, Mill Lane, Kilcot, Gloucestershire. GL18 1AN. VAT Registration No: 323182432

