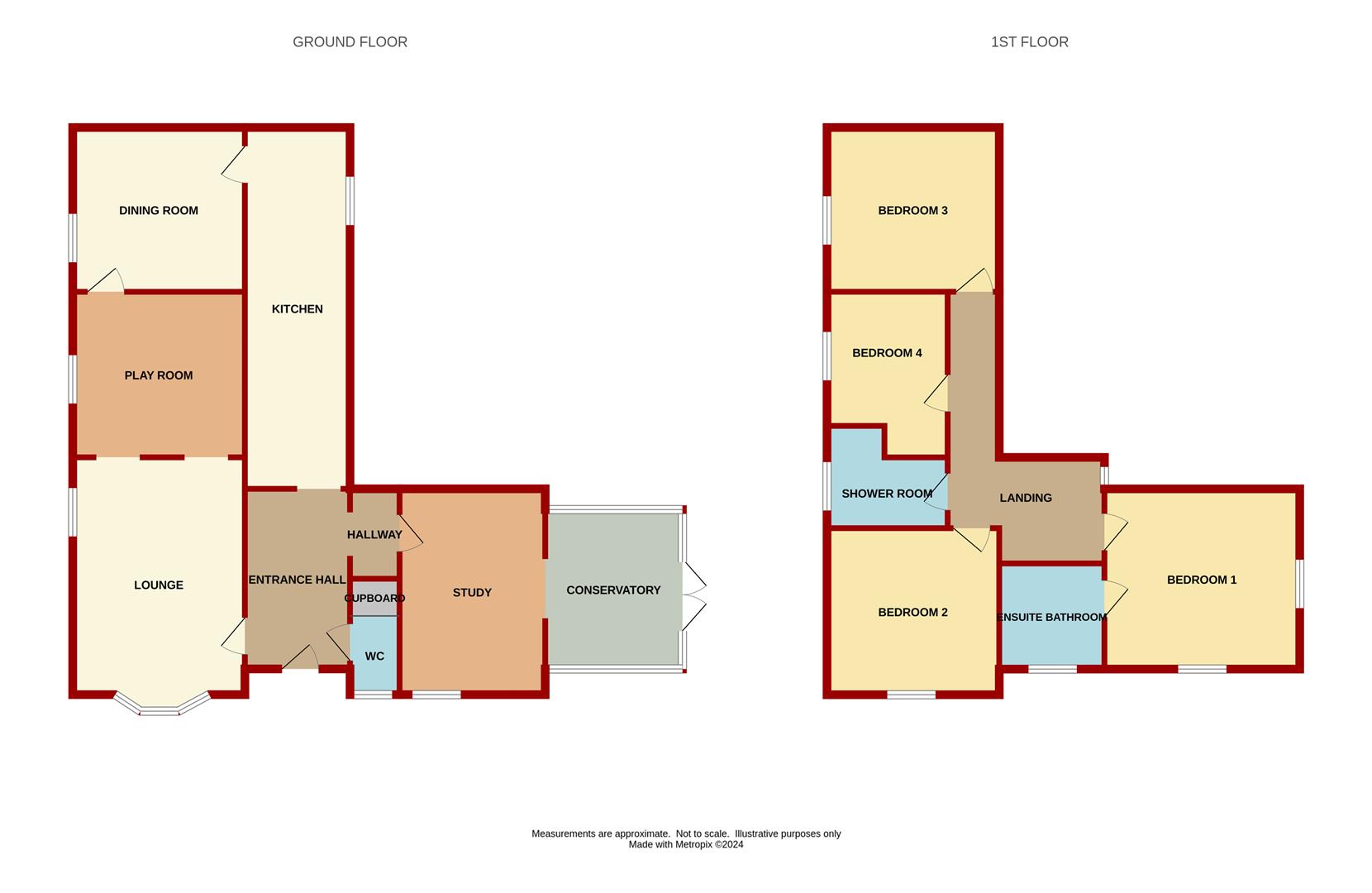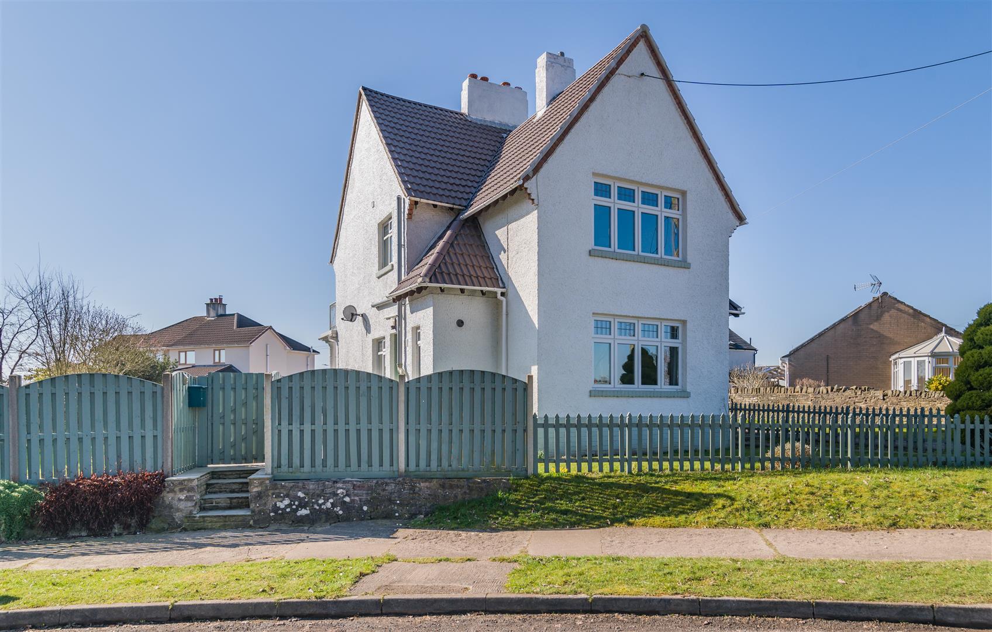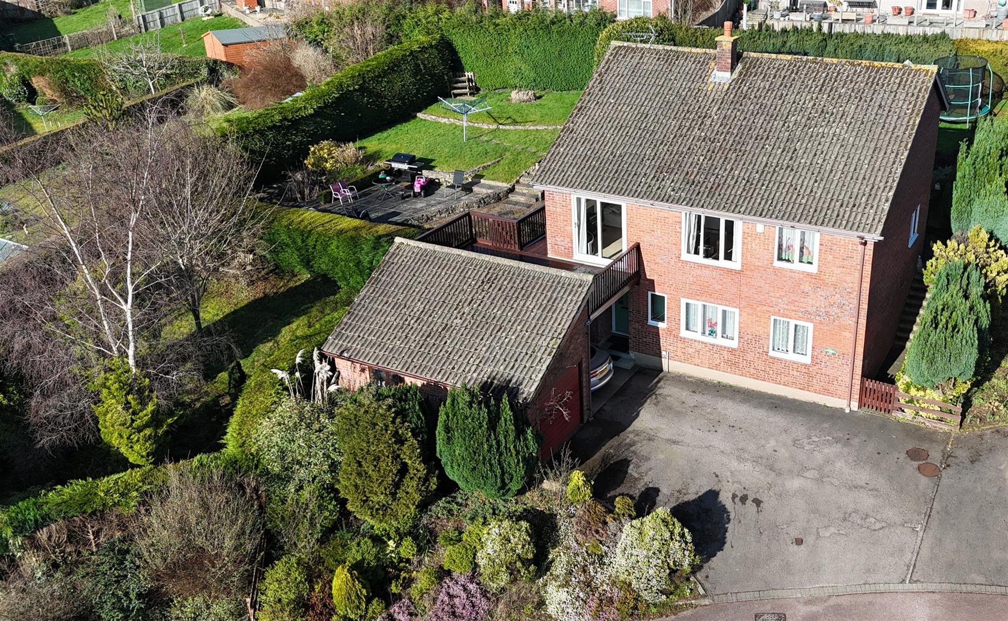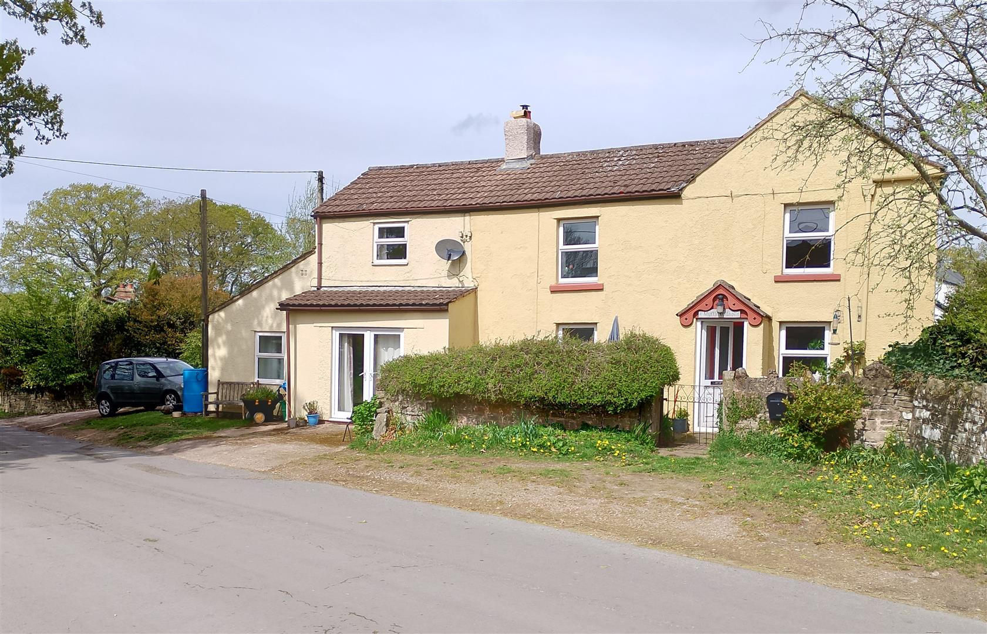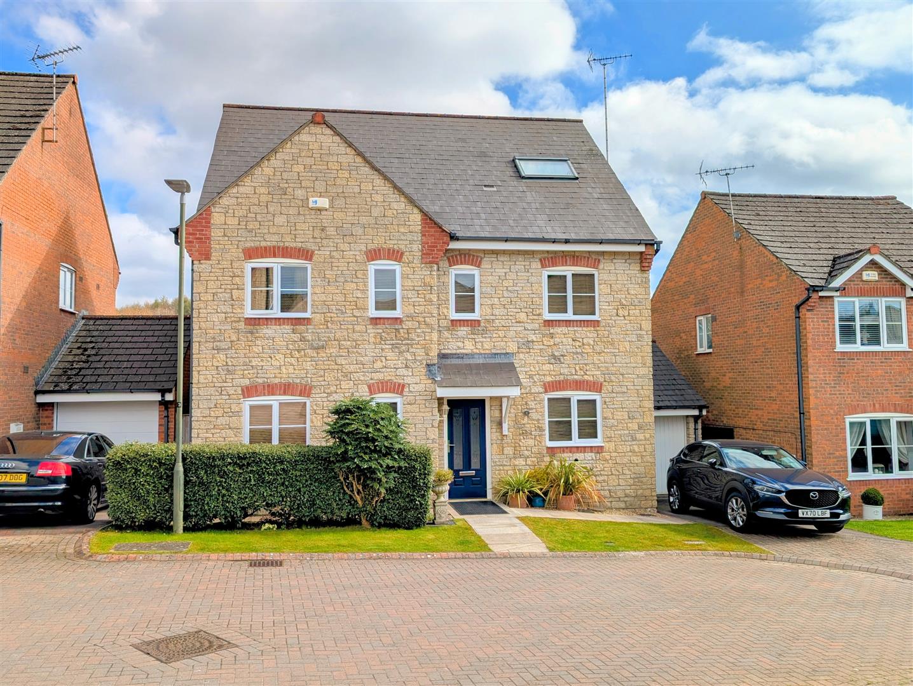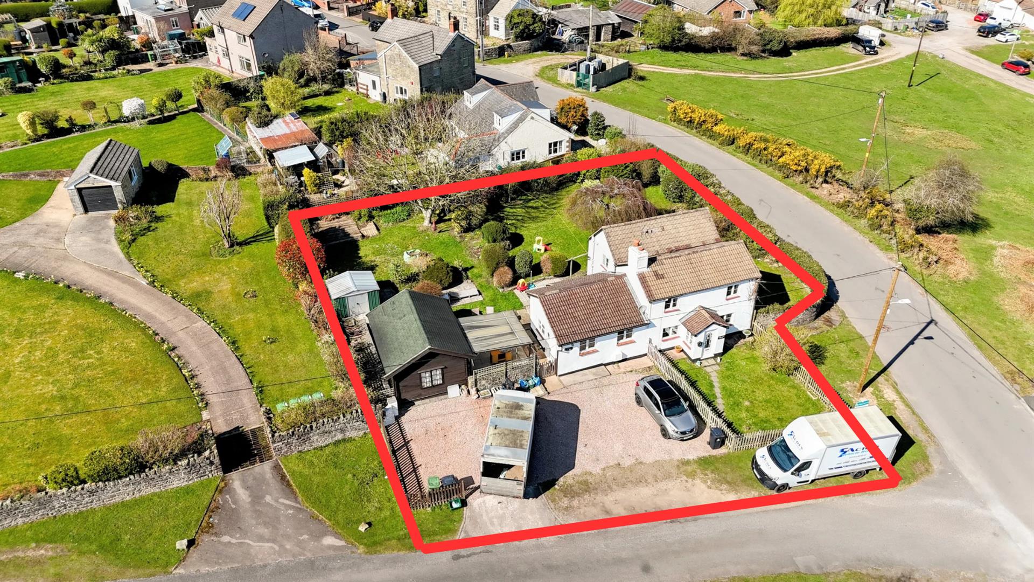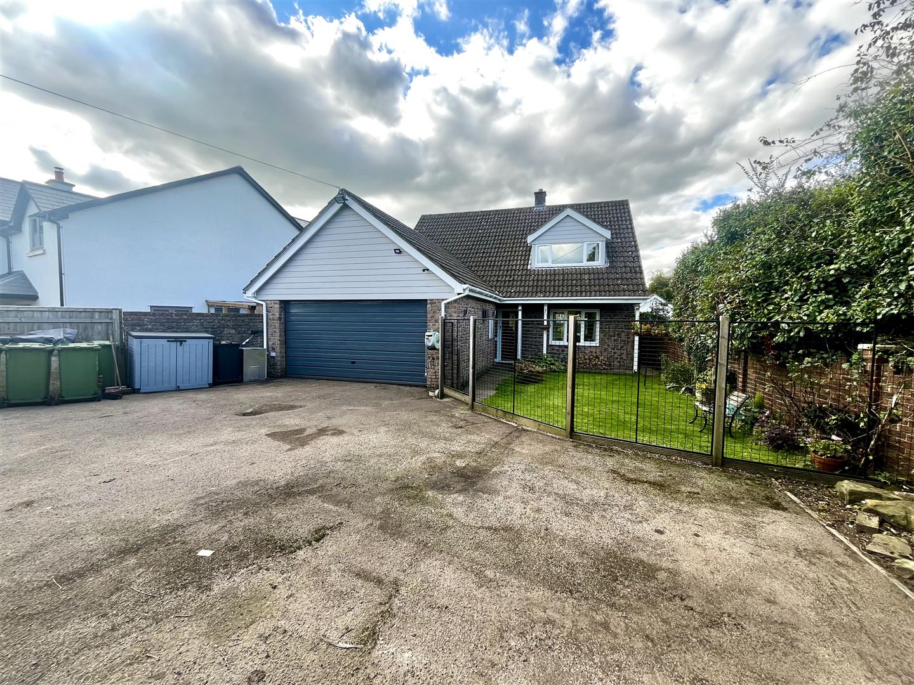SSTC
Main Road, Alvington, Lydney
Price £450,000
4 Bedroom
Cottage
Overview
4 Bedroom Cottage for sale in Main Road, Alvington, Lydney
Key Features:
- Spacious Four Bedroom House
- Versatile Accommodation with Five Reception Rooms, Approximately 1900 sq ft
- Generous Plot Measuring 1/4 of an Acre
- Detached Garage
- Sought After Village Location
- EPC Rating TBC, Council Tax Band D, Freehold
SPACIOUS FOUR BEDROOM HOUSE, PACKED WITH CHARACTER FEATURES, WITH THE ORIGINAL HOUSE BEING APPROXIMATELY 300 YEARS OLD. THE HOUSE HAS BEEN EXTENDED OVER THE YEARS AND NOW BOASTS A TOTAL OF FIVE RECEPTION ROOMS, OFFERING TREMENDOUS FLEXIBILITY AS A FAMILY HOME. OUTSIDE, THE TOTAL PLOT MEASURES 1/4 OF AN ACRE AND BOASTS A DETACHED GARAGE AND LOVELY LANDSCAPED GARDENS.
Entrance Hall - 3.58m x 2.18m (11'09 x 7'02) - Tiled flooring, under stairs storage cupboard, radiator.
Lounge - 16'02 x 11'06 (52'5"'6'6" x 36'1"'19'8") - UPVC double glazed window, double panelled radiator, BT point, tv point, set up for Gigaclear super-fast fibre internet.
Playroom - 3.61m x 3.43m (11'10 x 11'03) - UPVC double glazed window, radiator.
Dining Room - 3.61m x 3.40m (11'10 x 11'02) - Feature exposed stone fire place, radiator, UPVC double glazed window.
Kitchen - 7.49m x 2.18m (24'07 x 7'02) - A range of base, wall and drawer mounted units, induction hob, extractor hood, Belfast sink, pantry style cupboard, space and plumbing for washing machine, dishwasher, double glazed UPVC window.
W.C - 1.63m x 1.07m (5'04 x 3'06) - W.C., sink, UPVC double glazed window, radiator, storage cupboard.
Study - 3.91m x 2.62m (12'10 x 8'07) - UPVC double glazed windows, radiator, power and lighting.
Conservatory - 3.28m x 2.87m (10'09 x 9'05) - UPVC double glazed windows and doors, radiator, tiled flooring and insulated roof.
Landing - Storage cupboards, velux window, doors to all bedrooms and shower room, loft access.
Bedroom 1 - 3.89m x 3.91m (12'09 x 12'10) - UPVC double glazed windows, radiator, fitted wardrobes, door to en-suite.
En-Suite Bathroom - 2.26m x 2.39m (7'05 x 7'10) - UPVC double glazed window, radiator, white panelled bath, pedestal sink, W.C., tiled walls, tiled flooring.
Bedroom 2 - 3.58m x 3.56m (11'09 x 11'08) - UPVC double glazed window, radiator, loft access.
Bedroom 3 - 3.58m x 3.45m (11'09 x 11'04) - UPVC double glazed window, feature fireplace, storage cupboard.
Bedroom 4 - 3.28m x 2.54m (10'09 x 8'04) - UPVC double glazed window, radiator, storage cupboard, feature fireplace.
Shower Room - 2.51m x 1.98m (8'03 x 6'06) - Pedestal sink, W.C., walk in shower with glass sliding screen, UPVC double glazed window, heated towel rail, tiled walls, tiled flooring.
Outside - The property is accessed through double gates leading to a tarmac driveway, with an additional pedestrian gate and pathway guiding you to the front door.
A wall runs along the side of the property, separating it from the road, with a border featuring attractive flowers and mature shrubs.
There is a gravel area providing additional off-road parking, and the driveway continues to a detached garage.
Detached Garage - 6.10m x 3.45m (20'00 x 11'04) - Two wooden doors, power and lighting, personal side door to garden.
The rear of the property is enclosed by fencing for privacy. It features a decking area with space for seating, a lawn surrounded by well stocked flower borders, and a pathway leading to a patio area with additional seating space.
Beyond this, a further lawn is bordered by bushes and fences, which leads to an area currently used to house chickens.
Services - Mains Water, Electricity and Drainage. Oil Fired Central Heating.
Water Rates - Severn Trent - Rates TBC
Local Authority - Council Tax Band: D
Forest of Dean District Council, Council Offices, High Street, Coleford, Glos. GL16 8HG.
Tenure - Freehold
Viewing - Strictly through the Owners Selling Agent, Steve Gooch, who will be delighted to escort interested applicants to view if required. Office Opening Hours 8.30am - 7.00pm Monday to Friday, 9.00am - 5.30pm Saturday.
Directions - From the T junction in Lydney with Tesco being opposite, turn right and follow the road into Alvington. The property can be found on the left hand side after passing The Globe Inn on your right.
Property Surveys - Qualified Chartered Surveyors (with over 20 years experience) available to undertake surveys (to include Mortgage Surveys/RICS Housebuyers Reports/Full Structural Surveys)
Read more
Entrance Hall - 3.58m x 2.18m (11'09 x 7'02) - Tiled flooring, under stairs storage cupboard, radiator.
Lounge - 16'02 x 11'06 (52'5"'6'6" x 36'1"'19'8") - UPVC double glazed window, double panelled radiator, BT point, tv point, set up for Gigaclear super-fast fibre internet.
Playroom - 3.61m x 3.43m (11'10 x 11'03) - UPVC double glazed window, radiator.
Dining Room - 3.61m x 3.40m (11'10 x 11'02) - Feature exposed stone fire place, radiator, UPVC double glazed window.
Kitchen - 7.49m x 2.18m (24'07 x 7'02) - A range of base, wall and drawer mounted units, induction hob, extractor hood, Belfast sink, pantry style cupboard, space and plumbing for washing machine, dishwasher, double glazed UPVC window.
W.C - 1.63m x 1.07m (5'04 x 3'06) - W.C., sink, UPVC double glazed window, radiator, storage cupboard.
Study - 3.91m x 2.62m (12'10 x 8'07) - UPVC double glazed windows, radiator, power and lighting.
Conservatory - 3.28m x 2.87m (10'09 x 9'05) - UPVC double glazed windows and doors, radiator, tiled flooring and insulated roof.
Landing - Storage cupboards, velux window, doors to all bedrooms and shower room, loft access.
Bedroom 1 - 3.89m x 3.91m (12'09 x 12'10) - UPVC double glazed windows, radiator, fitted wardrobes, door to en-suite.
En-Suite Bathroom - 2.26m x 2.39m (7'05 x 7'10) - UPVC double glazed window, radiator, white panelled bath, pedestal sink, W.C., tiled walls, tiled flooring.
Bedroom 2 - 3.58m x 3.56m (11'09 x 11'08) - UPVC double glazed window, radiator, loft access.
Bedroom 3 - 3.58m x 3.45m (11'09 x 11'04) - UPVC double glazed window, feature fireplace, storage cupboard.
Bedroom 4 - 3.28m x 2.54m (10'09 x 8'04) - UPVC double glazed window, radiator, storage cupboard, feature fireplace.
Shower Room - 2.51m x 1.98m (8'03 x 6'06) - Pedestal sink, W.C., walk in shower with glass sliding screen, UPVC double glazed window, heated towel rail, tiled walls, tiled flooring.
Outside - The property is accessed through double gates leading to a tarmac driveway, with an additional pedestrian gate and pathway guiding you to the front door.
A wall runs along the side of the property, separating it from the road, with a border featuring attractive flowers and mature shrubs.
There is a gravel area providing additional off-road parking, and the driveway continues to a detached garage.
Detached Garage - 6.10m x 3.45m (20'00 x 11'04) - Two wooden doors, power and lighting, personal side door to garden.
The rear of the property is enclosed by fencing for privacy. It features a decking area with space for seating, a lawn surrounded by well stocked flower borders, and a pathway leading to a patio area with additional seating space.
Beyond this, a further lawn is bordered by bushes and fences, which leads to an area currently used to house chickens.
Services - Mains Water, Electricity and Drainage. Oil Fired Central Heating.
Water Rates - Severn Trent - Rates TBC
Local Authority - Council Tax Band: D
Forest of Dean District Council, Council Offices, High Street, Coleford, Glos. GL16 8HG.
Tenure - Freehold
Viewing - Strictly through the Owners Selling Agent, Steve Gooch, who will be delighted to escort interested applicants to view if required. Office Opening Hours 8.30am - 7.00pm Monday to Friday, 9.00am - 5.30pm Saturday.
Directions - From the T junction in Lydney with Tesco being opposite, turn right and follow the road into Alvington. The property can be found on the left hand side after passing The Globe Inn on your right.
Property Surveys - Qualified Chartered Surveyors (with over 20 years experience) available to undertake surveys (to include Mortgage Surveys/RICS Housebuyers Reports/Full Structural Surveys)
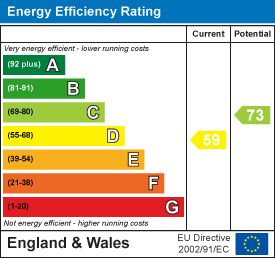
Ellwood, Coleford - With One Bedroom Attached Annexe
4 Bedroom Cottage
Ellwood, Coleford - With One Bedroom Attached Annexe
Newent Office
4 High Street
Newent
Gloucestershire
GL18 1AN
Sales
Tel: 01531 820844
newent@stevegooch.co.uk
Lettings
Tel: 01531 822829
lettings@stevegooch.co.uk
Coleford Office
1 High Street
Coleford
Gloucestershire
GL16 8HA
Mitcheldean Office
The Cross
Mitcheldean
Gloucestershire
GL17 0BP
Gloucester Office
27 Windsor Drive
Tuffley
Gloucester
GL4 0QJ
2022 © Steve Gooch Estate Agents. All rights reserved. Terms and Conditions | Privacy Policy | Cookie Policy | Complaints Procedure | CMP Certificate | ICO Certificate | AML Procedure
Steve Gooch Estate Agents Limited.. Registered in England. Company No: 11990663. Registered Office Address: Baldwins Farm, Mill Lane, Kilcot, Gloucestershire. GL18 1AN. VAT Registration No: 323182432

