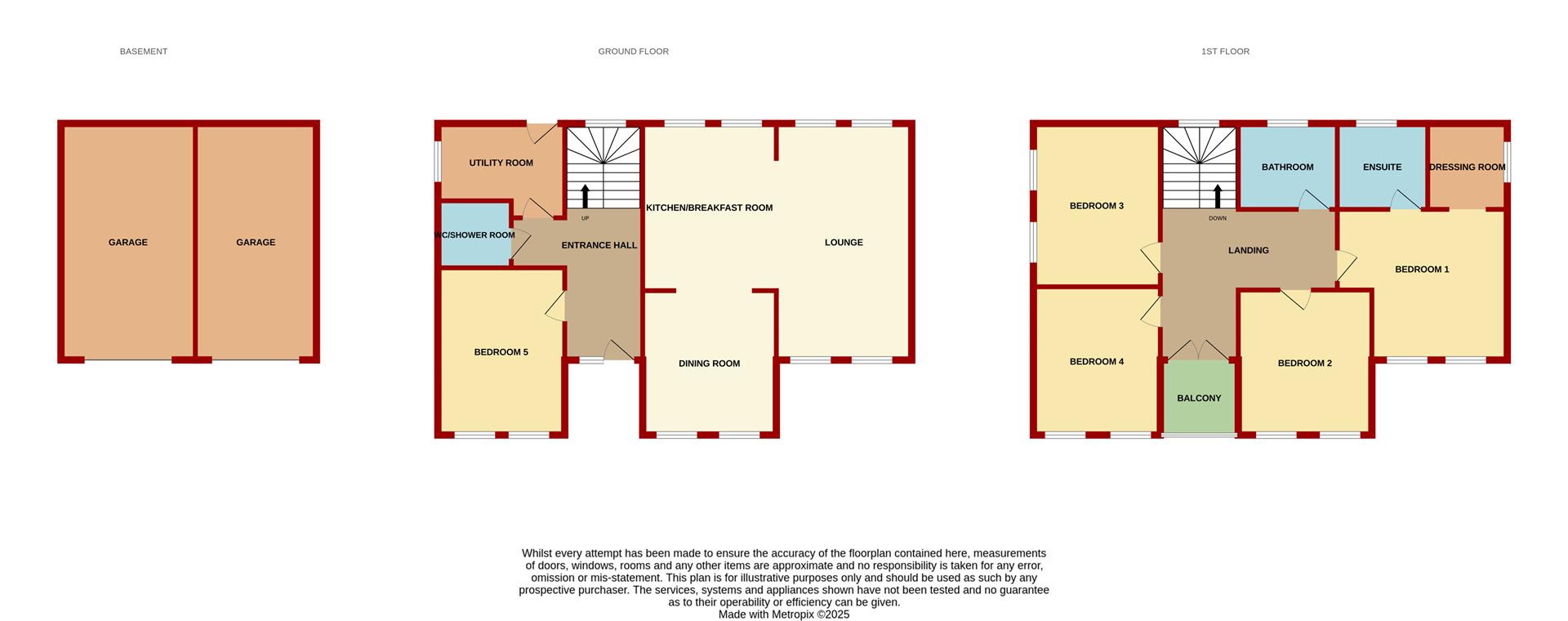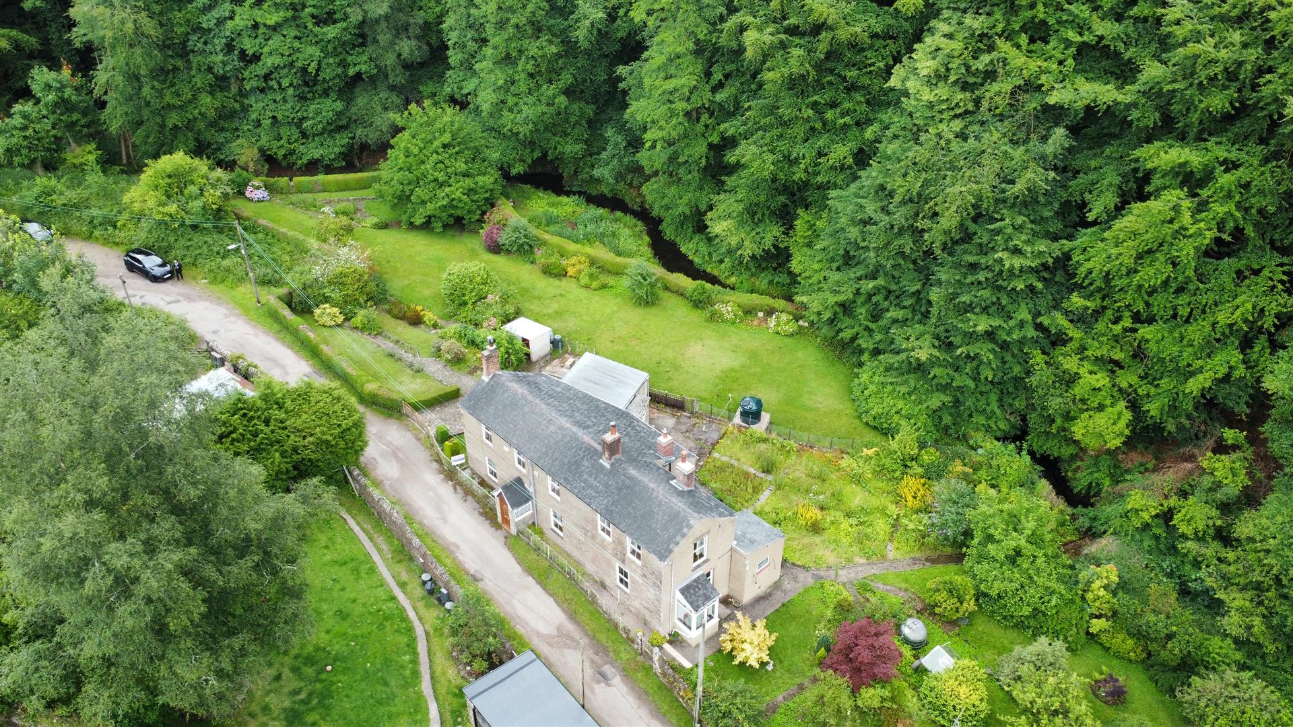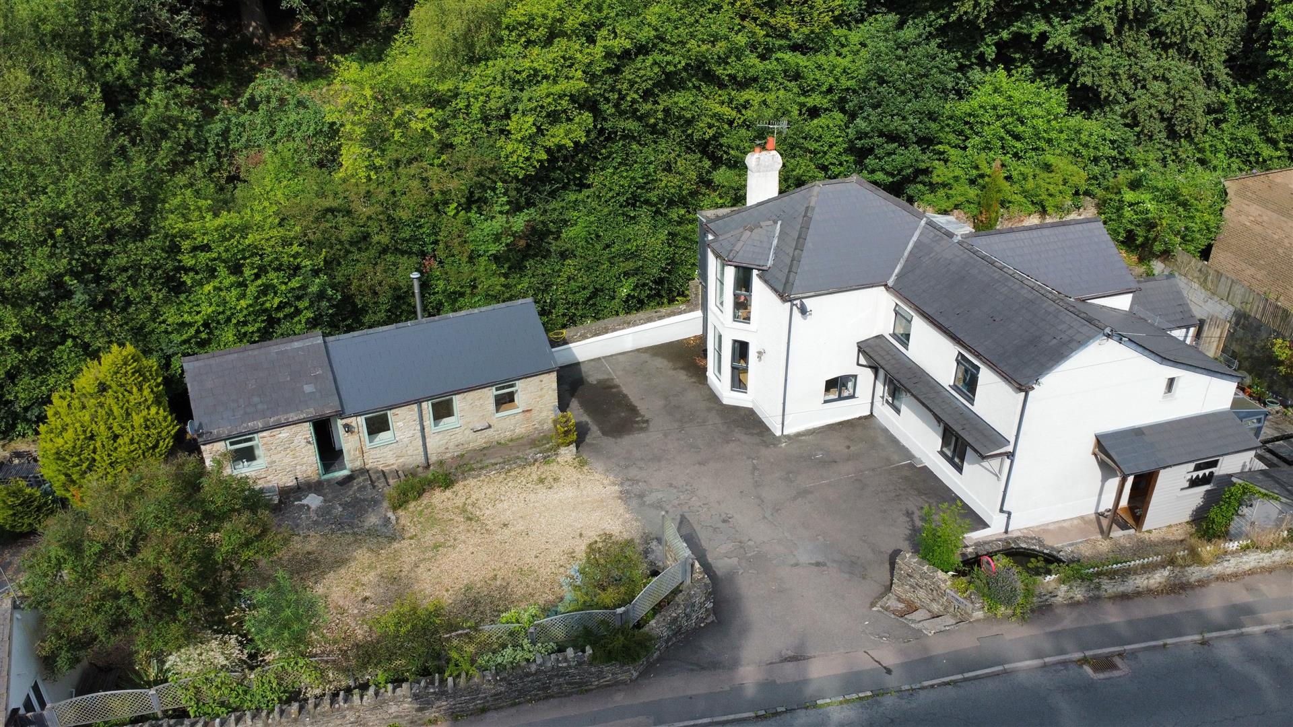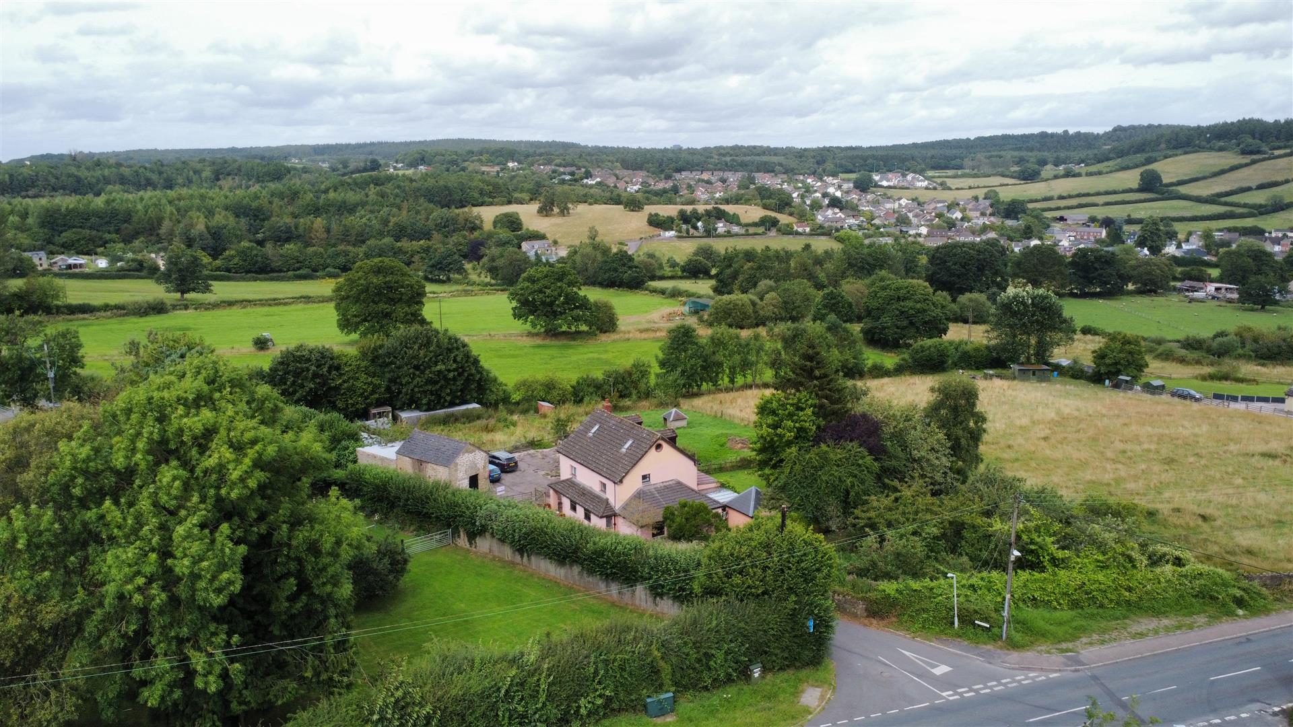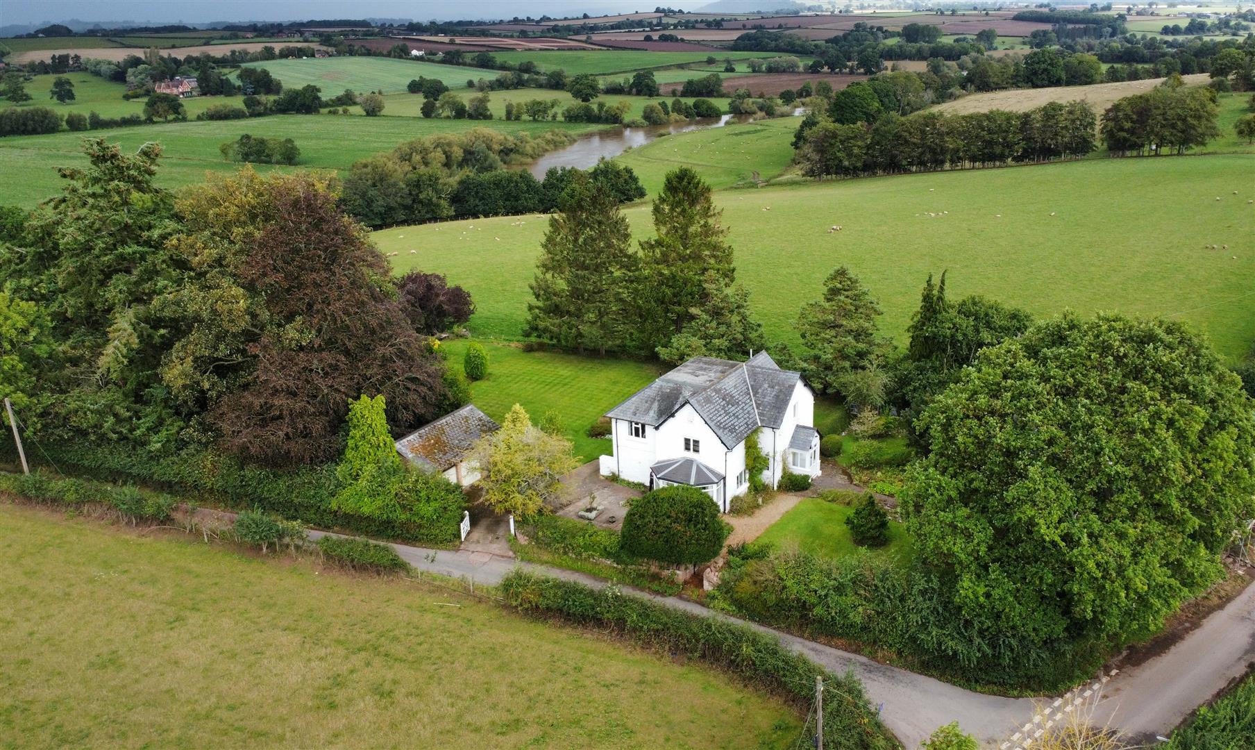Lydbrook Heights, Wye Valley View, Upper Lydbrook
Price £675,000
5 Bedroom
Detached House
Overview
5 Bedroom Detached House for sale in Lydbrook Heights, Wye Valley View, Upper Lydbrook
Key Features:
- Exclusive Five Bedroom Detached Property
- Eight and a Half Years Building Warranty. PART-EX & PAID STAMP DUTY POSSIBLE.
- Energy Efficiency Includes Solar Panels & EV Charging Point
- Breathtaking Views for Idyllic Country Living
- Uniquely Furnished and Restyling Options can be discussed.
- EPC Rating- C, Council Tax- E, Freehold
PART EXCHANGE YOUR HOUSE - be in for Summer. STAMP DUTY PAID (sole residence). This exclusive SHOW HOME has been individually designed and uniquely furnished to a high specification with bespoke finishes throughout. It boasts energy-efficient solar panels, an EV charging point, and over eight years remaining on the building warranty. The developer is also open to discussing restyling options/additions and potential other benefits to personalise your perfect home. Whilst offering a blend of luxury and practicality, the breath-taking views over the Wye Valley enhance the opportunity for well-being and enjoying a perfect country lifestyle.
PART EXCHANGE AND PAID STAMP DUTY FOR SOLE HOME OWNERS CONSIDERED.
The property is accessed via a porch area with Indian sandstone steps and a paved area leading to the front door. The porch features inset ceiling spotlights with a sensor for convenience. Access is provided through a solid core composite door with a double-glazed panel at the top and an additional double-glazed panel to the left-hand side. This leads into the:
Entrance Hall - 5.89m x 1.93m (19'04 x 6'04) - Stairs leading to the first floor with understairs storage area, solid oak staircase, inset ceiling spots, ceiling light, mains wired smoke alarm system, central heating controls, solid oak skirting boards, oak style vinyl flooring, double radiator, power points, oak veneer fire doors giving access into:
Bedroom Five - 3.94m x 3.12m (12'11 x 10'03) - Inset ceiling spots, oak skirting boards, power points, double radiator, two front aspect upvc double glazed window overlooking the garden.
Downstairs Shower Room - 1.80m x 1.65m (5'11 x 5'05) - Inset ceiling spots with sensor, extractor system, large quadrant shower with electric shower fitted, fully tiled walls, continuation of the oak style vinyl flooring, wall mounted chrome heated towel radiator, concealed cistern w.c with solid oak top, vanity wash hand basin with cupboards beneath, solid oak worktop, monobloc mixer tap, freestanding bowl, wall mounted heated mirror with sensor light inset, side aspect upvc obscure double glazed window.
Utility/Boiler Room - 3.12m x 1.91m (10'03 x 6'03) - Inset ceiling spots, mains wired smoke alarm system, ventilation system, wall mounted electric boiler, cupboard housing the pressurised hot water system and pressure vessel above, consumer unit, solid oak worktop with base units, space for automatic washing machine, butler style sink with mixer tap over, tiled surrounds, continuation of the oak style vinyl flooring, double radiator, side aspect upvc double glazed window overlooking the side garden, rear aspect upvc obscure double glazed panel door leading to the rear garden.
Kitchen Area - 3.84m x 4.14m (12'07 x 13'07) - Double bowl Belfast style sink unit, monobloc mixer tap over with detachable head, solid oak worktops, tiled surrounds, range of base and wall mounted units, under cupboard lighting, freestanding range cooker with five rings and hot plate, extractor hood over, space for large American style fridge/freezer, power and plumbing for dishwasher, power points, inset ceiling spots, mains wired smoke alarm system, island unit with drawer storage, breakfast bar, feature lighting above, two rear aspect double glazed windows overlooking the rear garden, openings into:
Dining Area - 3.58m x 3.30m (11'09 x 10'10) - Inset ceiling spots, feature lighting, alcove recesses ideal for dressers/shelving, exposed timber skirting boards, power points, double radiator, two front aspect double glazed windows overlooking the front garden with far reaching views towards forest and woodland.
Lounge - 5.84m x 3.35m (19'02 x 11'00) - Electric imitation wood burning stove set onto a stone plinth, inset ceiling spots, mains wired smoke alarm system, double radiator, power points, tv point, dimmer switches, two rear aspect upvc double glazed windows overlooking the rear garden, two front aspect upvc double glazed windows overlooking the front garden, parking and driveway.
From the entrance hall, stairs lead up to a half landing with rear aspect upvc obscure double glazed window, feature lighting, and onto the:
Landing - 4.75m x 2.26m narrowing to 1.75m (15'07 x 7'05 nar - Access to the roof space, a mains-wired smoke alarm system, inset ceiling spotlights, solid oak skirting boards, and a double radiator. The room also features power points and a set of UPVC double-glazed French doors that open onto a balcony. The balcony is enclosed by glass panels with brushed stainless steel balustrades, offering far-reaching views over fields and woodland, oak veneer fire doors leading into:
Bedroom One - 4.60m x 3.73m narrowing to 1.75m (15'01 x 12'03 na - Inset ceiling spots, feature directional lighting, bedside lighting with switches, tv point, double radiator, exposed solid oak skirting boards, two front aspect upvc double glazed window overlooking the front garden and parking with far reaching views towards fields and countryside, opening into:
Dressing Room - 2.26m x 1.96m (7'05 x 6'05) - Inset ceiling spots, power points, side aspect upvc obscure double glazed window.
Shower Room - 2.24m x 2.18m (7'04 x 7'02) - Large double walk-in shower cubicle with electric shower fitted, vanity wash hand basin with solid oak worktop, feature bowl, monobloc mixer tap over, concealed cistern w.c, high-gloss tiling, inset ceiling spots, rear aspect obscure double glazed window, large chrome heated towel radiator.
Bedroom Two - 3.30m x 3.61m (10'10 x 11'10) - Inset ceiling spots, bedside lights with switches, power points, double radiator, tv point, oak skirting boards, front aspect upvc double glazed windows overlooking the front garden with far reaching views towards forest and woodland.
Bedroom Three - 3.71m x 3.15m (12'02 x 10'04) - Inset ceiling spots, bedside light with switches, power points, oak skirting boards, double radiator, tv point, two front aspect upvc double glazed windows overlooking the front garden with far reaching views towards forest and woodland.
Bedroom Four - 4.04m x 3.18m (13'03 x 10'05) - Inset ceiling spots, bedside lights with switches, power points, oak skirting boards, tv point, double radiator, side aspect upvc double glazed window overlooking the side garden and far reaching views towards forest and woodland.
Family Bathroom - 2.67m x 2.24m (8'09 x 7'04) - Fully tiled walls, continuation of the oak style vinyl flooring, inset ceiling spots, large double walk-in shower cubicles, electric shower fitted, close coupled w.c, solid oak top, freestanding bath with centre drainer and wall mounted waterfall style tap, shower fitting, heated towel radiator, vanity wash hand basin with feature basin, monobloc waterfall tap, wall mounted heated mirror with motion sensor, rear aspect upvc obscure double glazed window.
Garage One - 5.82m x 3.33m (19'01 x 10'11) - Accessed via a electric roller shutter door, additional manual winding handle, power, LED lighting, skimmed ceilings.
Garage Two - 6.10m x 3.00m (20'00 x 9'10) - Vaulted ceiling with LED lighting, power, electric roller shutter doors, additional manual winding handle, consumer unit.
Outside - The front of the property features a long block-paved shared access driveway leading to a gravelled area suitable for parking two to three vehicles. Additional features include outside lighting and an electric vehicle charging point. Gated access along the right-hand side of the garage leads to the rear garden.
The rear garden offers stunning, far-reaching views over forest and woodland. It includes bark-covered areas ideal for storage or a play area, with decking steps leading up to a gravelled section and the utility room entrance. The garden is equipped with outside lighting, a tap, and power points. This private space is enclosed by fencing, stone walling, and hedging.
Gravelled steps with timber surrounds wind through the garden, leading to the upper section surrounded by a lawn. At the top of the garden, a personnel gate opens onto a pathway. A Summer house with power and heating has an adjoining decking area and provides an ideal space for entertaining while enjoying breath-taking views extending through the valley.
Services - Mains water, electricity, drainage. Solar Panels. EV charging point.
Mobile Phone Coverage / Broadband Availability - It is down to each individual purchaser to make their own enquiries. However, we have provided a useful link via Rightmove and Zoopla to assist you with the latest information. In Rightmove, this information can be found under the brochures section, see "Property and Area Information" link. In Zoopla, this information can be found via the Additional Links section, see "Property and Area Information" link.
Water Rates - Severn Trent - rates to be advised.
Local Authority - Council Tax Band: E
Forest of Dean District Council, Council Offices, High Street, Coleford, Glos. GL16 8HG.
Tenure - Freehold
Viewing - Strictly through the Owners Selling Agent, Steve Gooch, who will be delighted to escort interested applicants to view if required. Office Opening Hours 8.30am - 7.00pm Monday to Friday, 9.00am - 5.30pm Saturday.
Directions - From the Mitcheldean office proceed out of the village in the direction of the A4136 taking the second exit at the mini roundabout. Continue up and over Plump hill, at the Nailbridge traffic lights turn right signposted Ruardean and Drybrook. Continue along the Morse Road in to the village of Ruardean. Continue along through the village taking a turning left sign posted to The Pludds and Lydbrook. Proceed for approximately 1.3 miles where the property can be found just after reaching the 30 mile zone on the right hand side.
Property Surveys - Qualified Chartered Surveyors (with over 20 years experience) available to undertake surveys (to include Mortgage Surveys/RICS Housebuyers Reports/Full Structural Surveys).
Read more
PART EXCHANGE AND PAID STAMP DUTY FOR SOLE HOME OWNERS CONSIDERED.
The property is accessed via a porch area with Indian sandstone steps and a paved area leading to the front door. The porch features inset ceiling spotlights with a sensor for convenience. Access is provided through a solid core composite door with a double-glazed panel at the top and an additional double-glazed panel to the left-hand side. This leads into the:
Entrance Hall - 5.89m x 1.93m (19'04 x 6'04) - Stairs leading to the first floor with understairs storage area, solid oak staircase, inset ceiling spots, ceiling light, mains wired smoke alarm system, central heating controls, solid oak skirting boards, oak style vinyl flooring, double radiator, power points, oak veneer fire doors giving access into:
Bedroom Five - 3.94m x 3.12m (12'11 x 10'03) - Inset ceiling spots, oak skirting boards, power points, double radiator, two front aspect upvc double glazed window overlooking the garden.
Downstairs Shower Room - 1.80m x 1.65m (5'11 x 5'05) - Inset ceiling spots with sensor, extractor system, large quadrant shower with electric shower fitted, fully tiled walls, continuation of the oak style vinyl flooring, wall mounted chrome heated towel radiator, concealed cistern w.c with solid oak top, vanity wash hand basin with cupboards beneath, solid oak worktop, monobloc mixer tap, freestanding bowl, wall mounted heated mirror with sensor light inset, side aspect upvc obscure double glazed window.
Utility/Boiler Room - 3.12m x 1.91m (10'03 x 6'03) - Inset ceiling spots, mains wired smoke alarm system, ventilation system, wall mounted electric boiler, cupboard housing the pressurised hot water system and pressure vessel above, consumer unit, solid oak worktop with base units, space for automatic washing machine, butler style sink with mixer tap over, tiled surrounds, continuation of the oak style vinyl flooring, double radiator, side aspect upvc double glazed window overlooking the side garden, rear aspect upvc obscure double glazed panel door leading to the rear garden.
Kitchen Area - 3.84m x 4.14m (12'07 x 13'07) - Double bowl Belfast style sink unit, monobloc mixer tap over with detachable head, solid oak worktops, tiled surrounds, range of base and wall mounted units, under cupboard lighting, freestanding range cooker with five rings and hot plate, extractor hood over, space for large American style fridge/freezer, power and plumbing for dishwasher, power points, inset ceiling spots, mains wired smoke alarm system, island unit with drawer storage, breakfast bar, feature lighting above, two rear aspect double glazed windows overlooking the rear garden, openings into:
Dining Area - 3.58m x 3.30m (11'09 x 10'10) - Inset ceiling spots, feature lighting, alcove recesses ideal for dressers/shelving, exposed timber skirting boards, power points, double radiator, two front aspect double glazed windows overlooking the front garden with far reaching views towards forest and woodland.
Lounge - 5.84m x 3.35m (19'02 x 11'00) - Electric imitation wood burning stove set onto a stone plinth, inset ceiling spots, mains wired smoke alarm system, double radiator, power points, tv point, dimmer switches, two rear aspect upvc double glazed windows overlooking the rear garden, two front aspect upvc double glazed windows overlooking the front garden, parking and driveway.
From the entrance hall, stairs lead up to a half landing with rear aspect upvc obscure double glazed window, feature lighting, and onto the:
Landing - 4.75m x 2.26m narrowing to 1.75m (15'07 x 7'05 nar - Access to the roof space, a mains-wired smoke alarm system, inset ceiling spotlights, solid oak skirting boards, and a double radiator. The room also features power points and a set of UPVC double-glazed French doors that open onto a balcony. The balcony is enclosed by glass panels with brushed stainless steel balustrades, offering far-reaching views over fields and woodland, oak veneer fire doors leading into:
Bedroom One - 4.60m x 3.73m narrowing to 1.75m (15'01 x 12'03 na - Inset ceiling spots, feature directional lighting, bedside lighting with switches, tv point, double radiator, exposed solid oak skirting boards, two front aspect upvc double glazed window overlooking the front garden and parking with far reaching views towards fields and countryside, opening into:
Dressing Room - 2.26m x 1.96m (7'05 x 6'05) - Inset ceiling spots, power points, side aspect upvc obscure double glazed window.
Shower Room - 2.24m x 2.18m (7'04 x 7'02) - Large double walk-in shower cubicle with electric shower fitted, vanity wash hand basin with solid oak worktop, feature bowl, monobloc mixer tap over, concealed cistern w.c, high-gloss tiling, inset ceiling spots, rear aspect obscure double glazed window, large chrome heated towel radiator.
Bedroom Two - 3.30m x 3.61m (10'10 x 11'10) - Inset ceiling spots, bedside lights with switches, power points, double radiator, tv point, oak skirting boards, front aspect upvc double glazed windows overlooking the front garden with far reaching views towards forest and woodland.
Bedroom Three - 3.71m x 3.15m (12'02 x 10'04) - Inset ceiling spots, bedside light with switches, power points, oak skirting boards, double radiator, tv point, two front aspect upvc double glazed windows overlooking the front garden with far reaching views towards forest and woodland.
Bedroom Four - 4.04m x 3.18m (13'03 x 10'05) - Inset ceiling spots, bedside lights with switches, power points, oak skirting boards, tv point, double radiator, side aspect upvc double glazed window overlooking the side garden and far reaching views towards forest and woodland.
Family Bathroom - 2.67m x 2.24m (8'09 x 7'04) - Fully tiled walls, continuation of the oak style vinyl flooring, inset ceiling spots, large double walk-in shower cubicles, electric shower fitted, close coupled w.c, solid oak top, freestanding bath with centre drainer and wall mounted waterfall style tap, shower fitting, heated towel radiator, vanity wash hand basin with feature basin, monobloc waterfall tap, wall mounted heated mirror with motion sensor, rear aspect upvc obscure double glazed window.
Garage One - 5.82m x 3.33m (19'01 x 10'11) - Accessed via a electric roller shutter door, additional manual winding handle, power, LED lighting, skimmed ceilings.
Garage Two - 6.10m x 3.00m (20'00 x 9'10) - Vaulted ceiling with LED lighting, power, electric roller shutter doors, additional manual winding handle, consumer unit.
Outside - The front of the property features a long block-paved shared access driveway leading to a gravelled area suitable for parking two to three vehicles. Additional features include outside lighting and an electric vehicle charging point. Gated access along the right-hand side of the garage leads to the rear garden.
The rear garden offers stunning, far-reaching views over forest and woodland. It includes bark-covered areas ideal for storage or a play area, with decking steps leading up to a gravelled section and the utility room entrance. The garden is equipped with outside lighting, a tap, and power points. This private space is enclosed by fencing, stone walling, and hedging.
Gravelled steps with timber surrounds wind through the garden, leading to the upper section surrounded by a lawn. At the top of the garden, a personnel gate opens onto a pathway. A Summer house with power and heating has an adjoining decking area and provides an ideal space for entertaining while enjoying breath-taking views extending through the valley.
Services - Mains water, electricity, drainage. Solar Panels. EV charging point.
Mobile Phone Coverage / Broadband Availability - It is down to each individual purchaser to make their own enquiries. However, we have provided a useful link via Rightmove and Zoopla to assist you with the latest information. In Rightmove, this information can be found under the brochures section, see "Property and Area Information" link. In Zoopla, this information can be found via the Additional Links section, see "Property and Area Information" link.
Water Rates - Severn Trent - rates to be advised.
Local Authority - Council Tax Band: E
Forest of Dean District Council, Council Offices, High Street, Coleford, Glos. GL16 8HG.
Tenure - Freehold
Viewing - Strictly through the Owners Selling Agent, Steve Gooch, who will be delighted to escort interested applicants to view if required. Office Opening Hours 8.30am - 7.00pm Monday to Friday, 9.00am - 5.30pm Saturday.
Directions - From the Mitcheldean office proceed out of the village in the direction of the A4136 taking the second exit at the mini roundabout. Continue up and over Plump hill, at the Nailbridge traffic lights turn right signposted Ruardean and Drybrook. Continue along the Morse Road in to the village of Ruardean. Continue along through the village taking a turning left sign posted to The Pludds and Lydbrook. Proceed for approximately 1.3 miles where the property can be found just after reaching the 30 mile zone on the right hand side.
Property Surveys - Qualified Chartered Surveyors (with over 20 years experience) available to undertake surveys (to include Mortgage Surveys/RICS Housebuyers Reports/Full Structural Surveys).
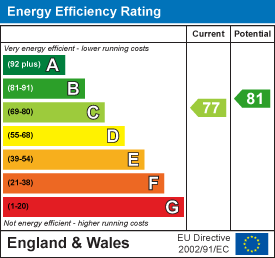
Newent Office
4 High Street
Newent
Gloucestershire
GL18 1AN
Sales
Tel: 01531 820844
newent@stevegooch.co.uk
Lettings
Tel: 01531 822829
lettings@stevegooch.co.uk
Coleford Office
1 High Street
Coleford
Gloucestershire
GL16 8HA
Mitcheldean Office
The Cross
Mitcheldean
Gloucestershire
GL17 0BP
Gloucester Office
27 Windsor Drive
Tuffley
Gloucester
GL4 0QJ
2022 © Steve Gooch Estate Agents. All rights reserved. Terms and Conditions | Privacy Policy | Cookie Policy | Complaints Procedure | CMP Certificate | ICO Certificate | AML Procedure
Steve Gooch Estate Agents Limited.. Registered in England. Company No: 11990663. Registered Office Address: Baldwins Farm, Mill Lane, Kilcot, Gloucestershire. GL18 1AN. VAT Registration No: 323182432

