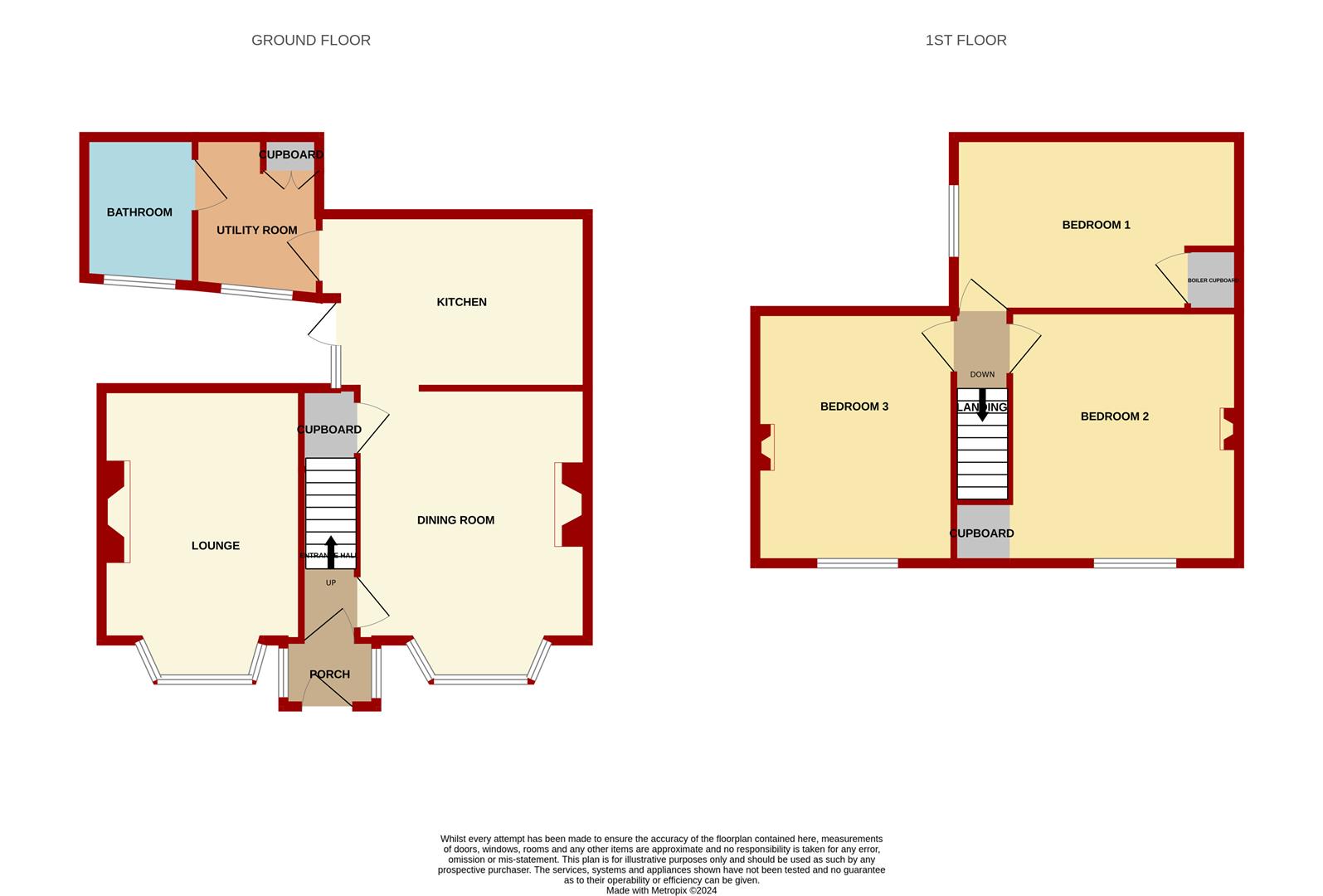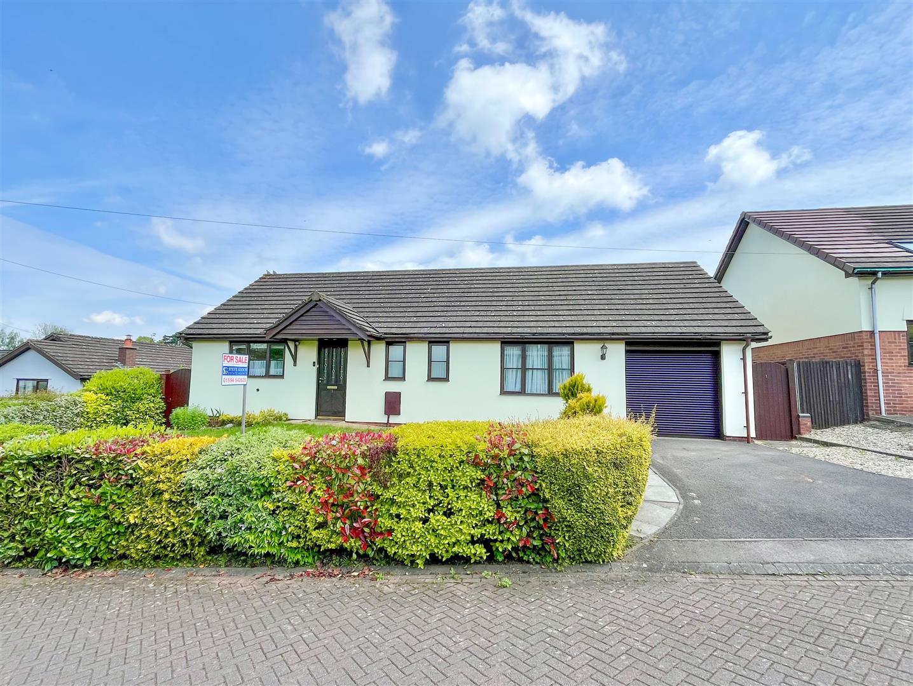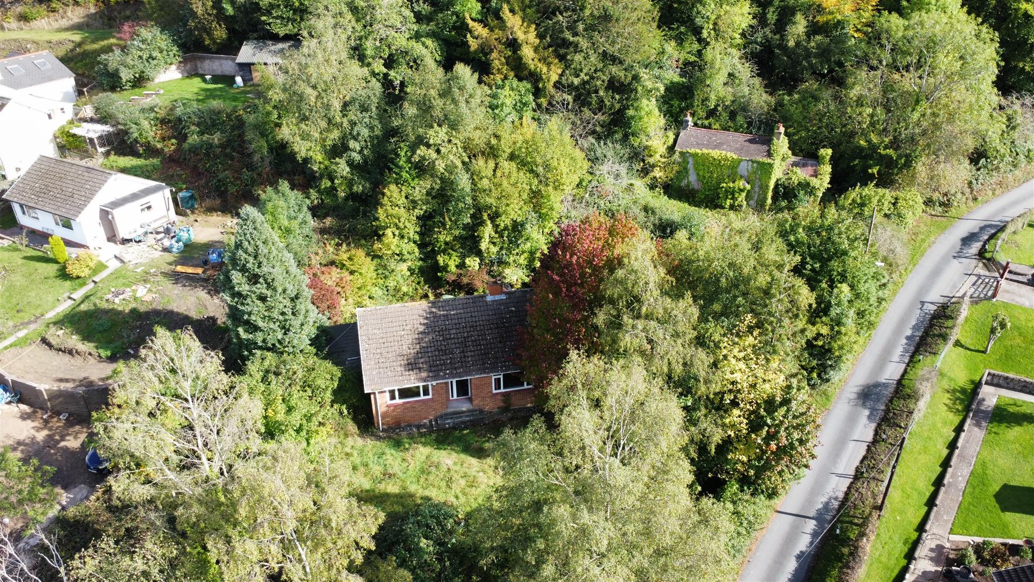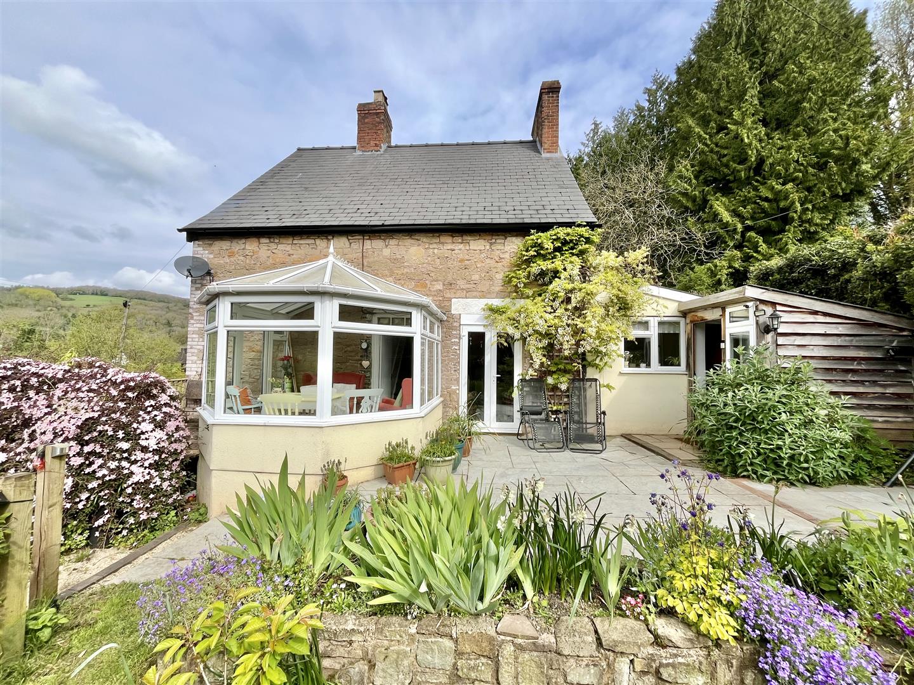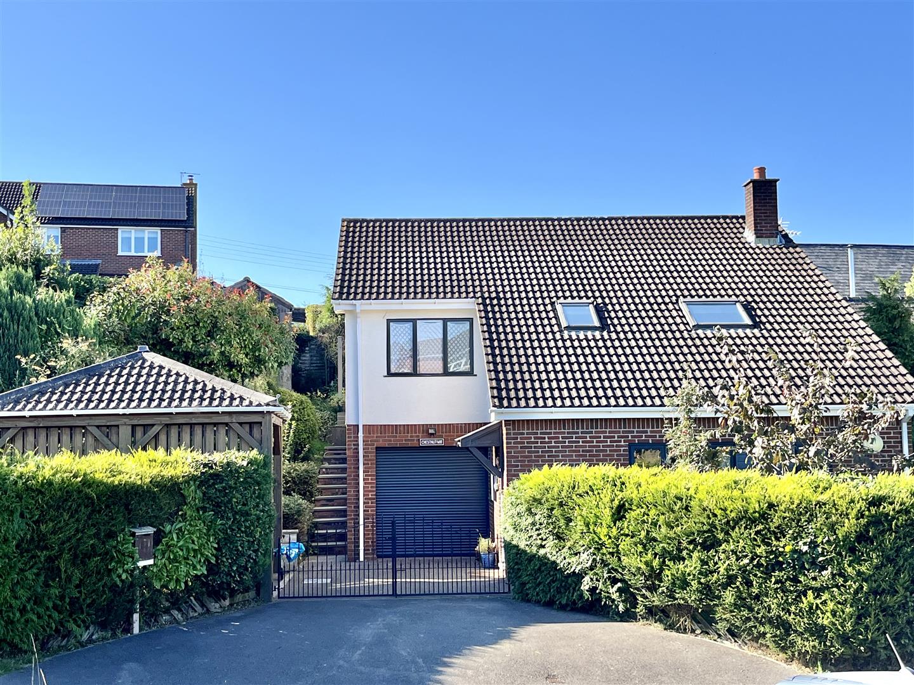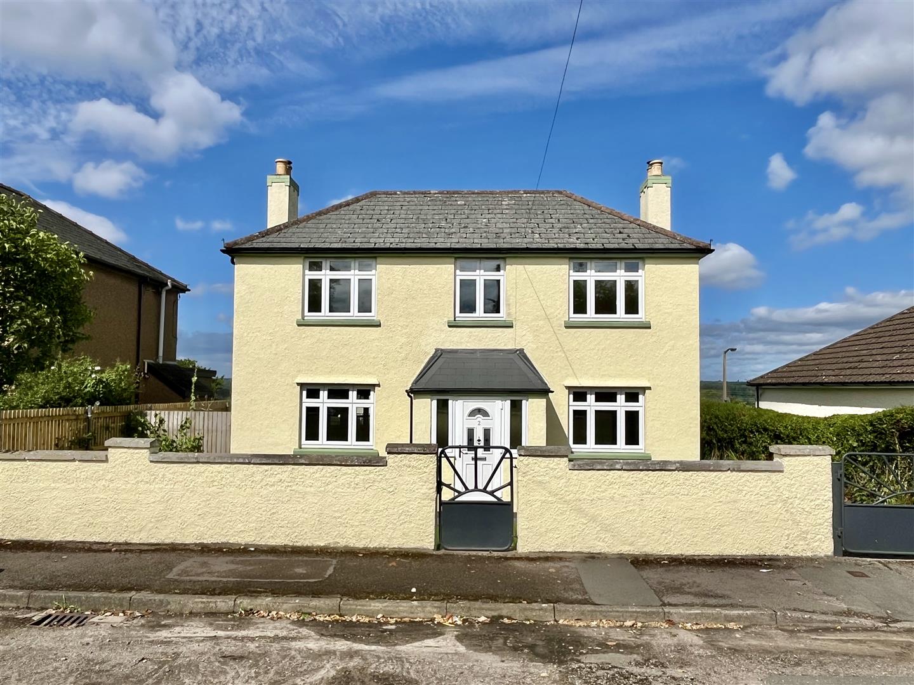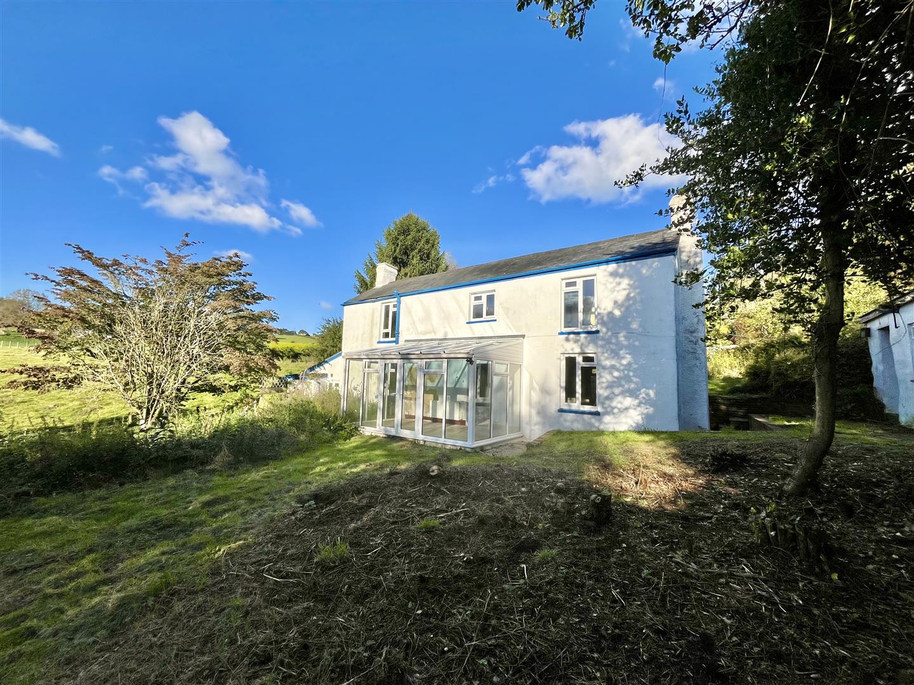Lower Lydbrook, Lydbrook
Price £375,000
3 Bedroom
Cottage
Overview
3 Bedroom Cottage for sale in Lower Lydbrook, Lydbrook
Key Features:
- Three Bedroom Detached Period Stone Cottage
- Plot Of Circa 0.3 acres
- Two Reception Rooms
- Character Features
- Backing Onto Fields & Countryside
- EPC Rating- E, Council Tax- C, Freehold
STEVE GOOCH ESTATE AGENTS are delighted to offer for sale this THREE BEDROOM DETACHED PERIOD STONE COTTAGE dating back to CIRCA 1890, set within a plot of approximately ONE THIRD OF AN ACRE, and backing onto FIELDS AND COUNTRYSIDE. The property boasts character features including FIREPLACES, WOOD-BURNING and MULTIFUEL STOVES, along with TWO RECEPTION ROOMS and LARGE GARDENS. Additional benefits include GAS HEATING and DOUBLE GLAZING.
The property is accessed via a:
Porch - Timber construction with wooden glazed panel door, tongue & groove clad ceiling, single glazed windows to side, solid timber wooden door giving access into:
Entrance Hall - Stairs to the first floor, ceiling light, wooden doors into:
Lounge - 4.29m x 3.02m (14'01 x 9'11) - Feature stone fireplace with stone lintel, stone hearth, inset wood burning stove, ceiling lights, coving, alcoves to either side, power points, tv point, front aspect bay window with views towards forest and woodland.
Dining Room - 4.24m x 3.61m (13'11 x 11'10) - Fireplace with feature timber lintel over, multi fuel stove, stone hearth, alcoves to either side, ceiling light, coving, front aspect upvc bay window with views towards forest and woodland, power points, tv point, door giving access into understairs storage cupboard, opening into:
Kitchen - 4.01m x 2.82m (13'02 x 9'03) - One and a half bowl single drainer stainless steel sink unit, Quooker tap, square edge worktops, matching upstands, electric four-ring hob, electric oven beneath, filter hood, range of base and wall mounted units, integrated dishwasher, power points, usb points, inset ceiling spots, wall mounted vertical radiator, dimmer switch, tile effect vinyl flooring, upvc French door with glazed panel to side opening onto the courtyard, opening into:
Utility - 2.31m x 2.34m (7'07 x 7'08) - Tongue & groove timber clad ceiling, ceiling light, vertical radiator, continuation of the tile effect vinyl flooring, worktops, plumbing for automatic washing machine and tumble dryer, power points, front aspect double glazed window, wooden door giving access into:
Bathroom - 2.01m x 1.68m (6'07 x 5'06) - White suite with modern side panel bath, shower mixer tap fitted over, vanity wash hand basin with cupboards beneath, mixer tap over, close coupled w.c, upvc tongue & groove clad ceiling, wet board walling, heated towel radiator, front aspect obscure double glazed window.
From the entrance hall, stairs lead up to the first floor:
Landing - Ceiling light, coving, wooden panel doors giving access into:
Bedroom One - 4.37m x 3.10m (14'04 x 10'02) - Vaulted ceiling with exposed timbers, single radiator, power points, door to airing cupboard, side aspect upvc double glazed window overlooking the courtyard and towards trees and woodland in the distance.
Bedroom Two - 3.61m x 3.58m (11'10 x 11'09) - Ceiling light, cast metal feature fireplace with grate, chimney breast, alcoves to either side, single radiator, power points, front aspect upvc double glazed window, window seat with views towards trees and woodland.
Bedroom Three - 3.68m x 3.00m (12'01 x 9'10) - Feature fireplace with cast surround, chimney breast with alcoves to either side, exposed ceiling timbers, access to loft space, exposed timber skirting board, power points, front aspect upvc double glazed window, window seat with views towards trees and woodland.
Outside - The front of the property is accessed via a set of brick and concrete steps leading to a front courtyard laid to slate and astroturf, creating an ideal seating area.
On the left-hand side, gated access leads to the courtyard. From here, steps ascend to the main landscaped garden, perfect for young families and entertaining. This area features a decked section, a soft play area, and a shed, all enclosed by fencing. Additional steps and a pathway lead up to an upper terrace. The garden enjoys a peaceful backdrop, bordering fields and woodland.
Directions - From the Mitcheldean office, proceed down to the mini roundabout, turning right onto the A4136. Continue up over Plump Hill and upon reaching the traffic lights at Nailbridge, proceed straight over signposted to Lydbrook. Continue for a couple of miles and upon reaching the crossroads, turn right signposted to Lydbrook. Proceed down into the village centre, passing the shop on the left hand side. Upon reaching the 40 mph zone, the property can be found on the left hand side.
Services - Mains water, electricity, drainage, gas.
Mobile Phone Coverage / Broadband Availability - It is down to each individual purchaser to make their own enquiries. However, we have provided a useful link via Rightmove and Zoopla to assist you with the latest information. In Rightmove, this information can be found under the brochures section, see "Property and Area Information" link. In Zoopla, this information can be found via the Additional Links section, see "Property and Area Information" link.
Water Rates - Severn Trent Water Authority - Rate TBC
Local Authority - Council Tax Band: C
Forest of Dean District Council, Council Offices, High Street, Coleford, Glos. GL16 8HG.
Tenure - Freehold
Viewing - Strictly through the Owners Selling Agent, Steve Gooch, who will be delighted to escort interested applicants to view if required. Office Opening Hours 8.30am - 7.00pm Monday to Friday, 9.00am - 5.30pm Saturday.
Property Surveys - Qualified Chartered Surveyors (with over 20 years experience) available to undertake surveys (to include Mortgage Surveys/RICS Housebuyers Reports).
Read more
The property is accessed via a:
Porch - Timber construction with wooden glazed panel door, tongue & groove clad ceiling, single glazed windows to side, solid timber wooden door giving access into:
Entrance Hall - Stairs to the first floor, ceiling light, wooden doors into:
Lounge - 4.29m x 3.02m (14'01 x 9'11) - Feature stone fireplace with stone lintel, stone hearth, inset wood burning stove, ceiling lights, coving, alcoves to either side, power points, tv point, front aspect bay window with views towards forest and woodland.
Dining Room - 4.24m x 3.61m (13'11 x 11'10) - Fireplace with feature timber lintel over, multi fuel stove, stone hearth, alcoves to either side, ceiling light, coving, front aspect upvc bay window with views towards forest and woodland, power points, tv point, door giving access into understairs storage cupboard, opening into:
Kitchen - 4.01m x 2.82m (13'02 x 9'03) - One and a half bowl single drainer stainless steel sink unit, Quooker tap, square edge worktops, matching upstands, electric four-ring hob, electric oven beneath, filter hood, range of base and wall mounted units, integrated dishwasher, power points, usb points, inset ceiling spots, wall mounted vertical radiator, dimmer switch, tile effect vinyl flooring, upvc French door with glazed panel to side opening onto the courtyard, opening into:
Utility - 2.31m x 2.34m (7'07 x 7'08) - Tongue & groove timber clad ceiling, ceiling light, vertical radiator, continuation of the tile effect vinyl flooring, worktops, plumbing for automatic washing machine and tumble dryer, power points, front aspect double glazed window, wooden door giving access into:
Bathroom - 2.01m x 1.68m (6'07 x 5'06) - White suite with modern side panel bath, shower mixer tap fitted over, vanity wash hand basin with cupboards beneath, mixer tap over, close coupled w.c, upvc tongue & groove clad ceiling, wet board walling, heated towel radiator, front aspect obscure double glazed window.
From the entrance hall, stairs lead up to the first floor:
Landing - Ceiling light, coving, wooden panel doors giving access into:
Bedroom One - 4.37m x 3.10m (14'04 x 10'02) - Vaulted ceiling with exposed timbers, single radiator, power points, door to airing cupboard, side aspect upvc double glazed window overlooking the courtyard and towards trees and woodland in the distance.
Bedroom Two - 3.61m x 3.58m (11'10 x 11'09) - Ceiling light, cast metal feature fireplace with grate, chimney breast, alcoves to either side, single radiator, power points, front aspect upvc double glazed window, window seat with views towards trees and woodland.
Bedroom Three - 3.68m x 3.00m (12'01 x 9'10) - Feature fireplace with cast surround, chimney breast with alcoves to either side, exposed ceiling timbers, access to loft space, exposed timber skirting board, power points, front aspect upvc double glazed window, window seat with views towards trees and woodland.
Outside - The front of the property is accessed via a set of brick and concrete steps leading to a front courtyard laid to slate and astroturf, creating an ideal seating area.
On the left-hand side, gated access leads to the courtyard. From here, steps ascend to the main landscaped garden, perfect for young families and entertaining. This area features a decked section, a soft play area, and a shed, all enclosed by fencing. Additional steps and a pathway lead up to an upper terrace. The garden enjoys a peaceful backdrop, bordering fields and woodland.
Directions - From the Mitcheldean office, proceed down to the mini roundabout, turning right onto the A4136. Continue up over Plump Hill and upon reaching the traffic lights at Nailbridge, proceed straight over signposted to Lydbrook. Continue for a couple of miles and upon reaching the crossroads, turn right signposted to Lydbrook. Proceed down into the village centre, passing the shop on the left hand side. Upon reaching the 40 mph zone, the property can be found on the left hand side.
Services - Mains water, electricity, drainage, gas.
Mobile Phone Coverage / Broadband Availability - It is down to each individual purchaser to make their own enquiries. However, we have provided a useful link via Rightmove and Zoopla to assist you with the latest information. In Rightmove, this information can be found under the brochures section, see "Property and Area Information" link. In Zoopla, this information can be found via the Additional Links section, see "Property and Area Information" link.
Water Rates - Severn Trent Water Authority - Rate TBC
Local Authority - Council Tax Band: C
Forest of Dean District Council, Council Offices, High Street, Coleford, Glos. GL16 8HG.
Tenure - Freehold
Viewing - Strictly through the Owners Selling Agent, Steve Gooch, who will be delighted to escort interested applicants to view if required. Office Opening Hours 8.30am - 7.00pm Monday to Friday, 9.00am - 5.30pm Saturday.
Property Surveys - Qualified Chartered Surveyors (with over 20 years experience) available to undertake surveys (to include Mortgage Surveys/RICS Housebuyers Reports).
Important information
This is not a Shared Ownership Property
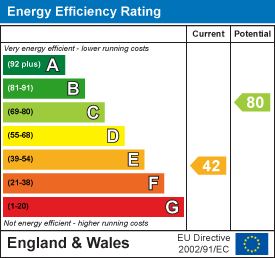
Bungalow And Derelict Cottage, Joys Green Road, Lydbrook
2 Bedroom Detached Bungalow
Bungalow and Derelict Cottage, Joys Green Road, Lydbrook
Newent Office
4 High Street
Newent
Gloucestershire
GL18 1AN
Sales
Tel: 01531 820844
newent@stevegooch.co.uk
Lettings
Tel: 01531 822829
lettings@stevegooch.co.uk
Coleford Office
1 High Street
Coleford
Gloucestershire
GL16 8HA
Mitcheldean Office
The Cross
Mitcheldean
Gloucestershire
GL17 0BP
Gloucester Office
27 Windsor Drive
Tuffley
Gloucester
GL4 0QJ
2022 © Steve Gooch Estate Agents. All rights reserved. Terms and Conditions | Privacy Policy | Cookie Policy | Complaints Procedure | CMP Certificate | ICO Certificate | AML Procedure
Steve Gooch Estate Agents Limited.. Registered in England. Company No: 11990663. Registered Office Address: Baldwins Farm, Mill Lane, Kilcot, Gloucestershire. GL18 1AN. VAT Registration No: 323182432

