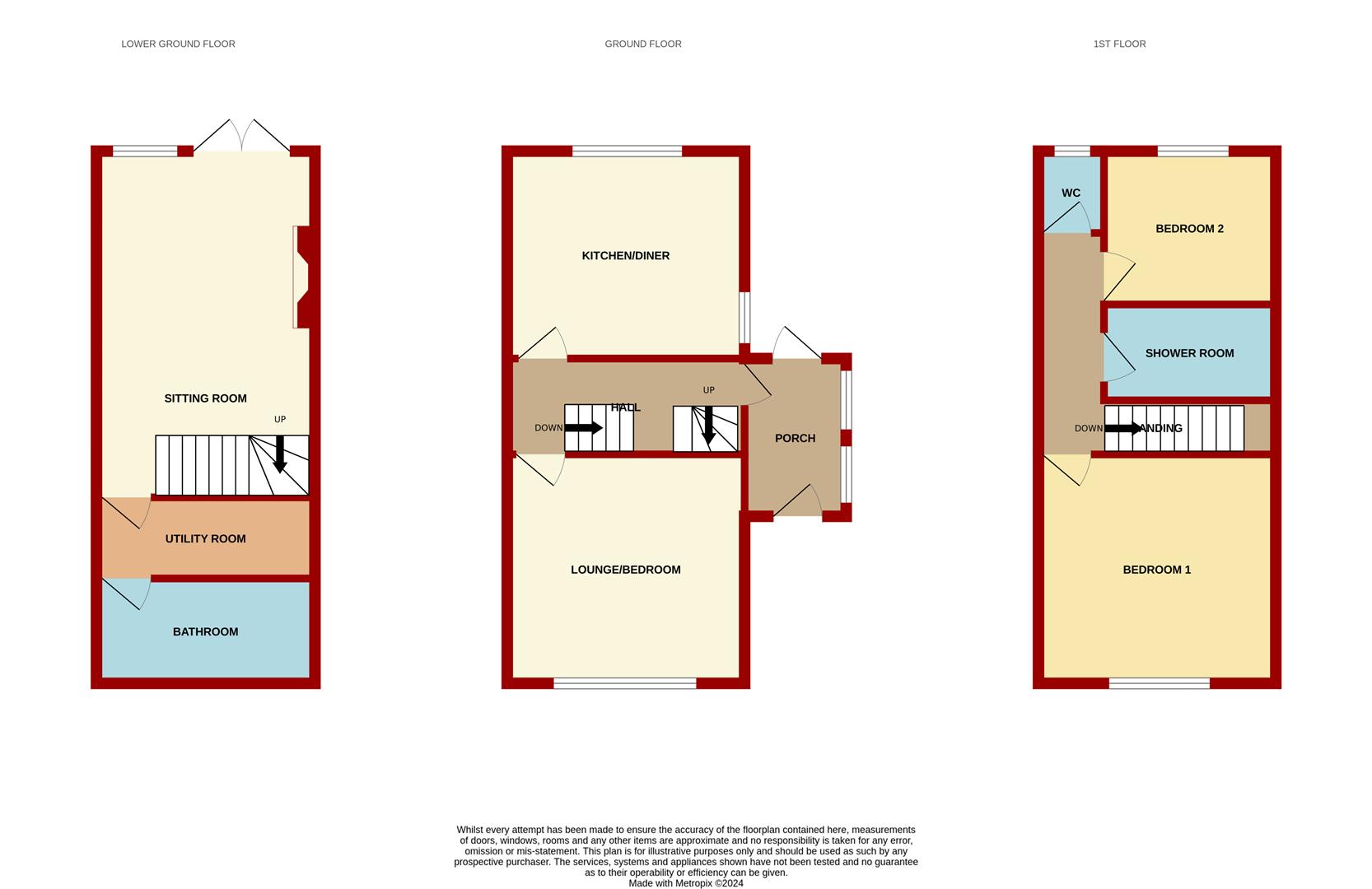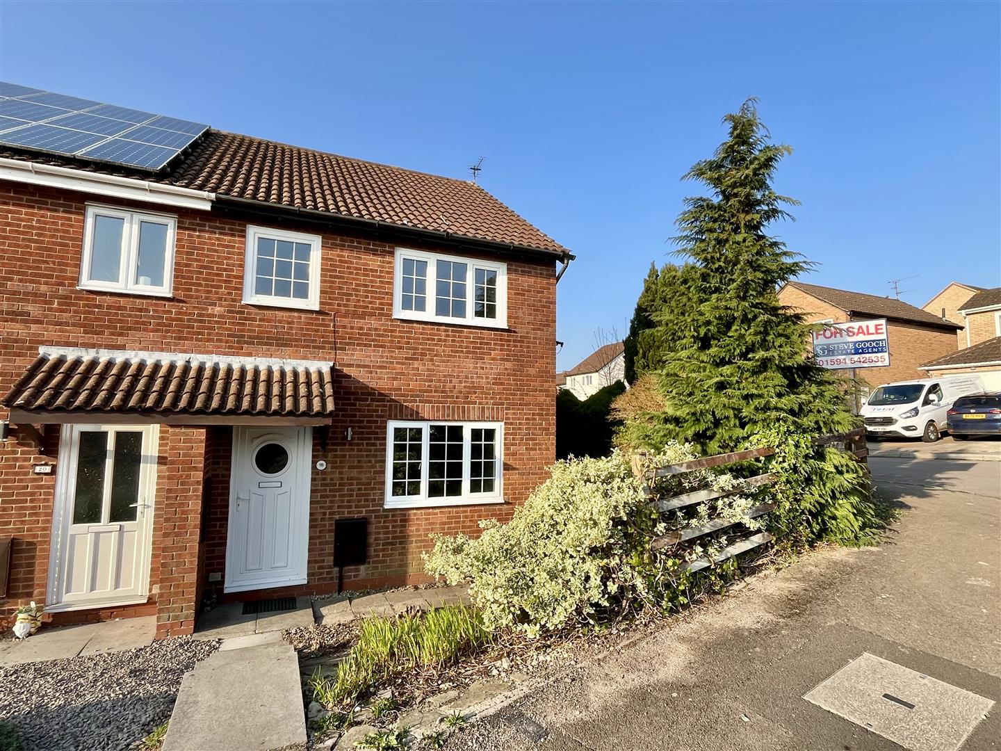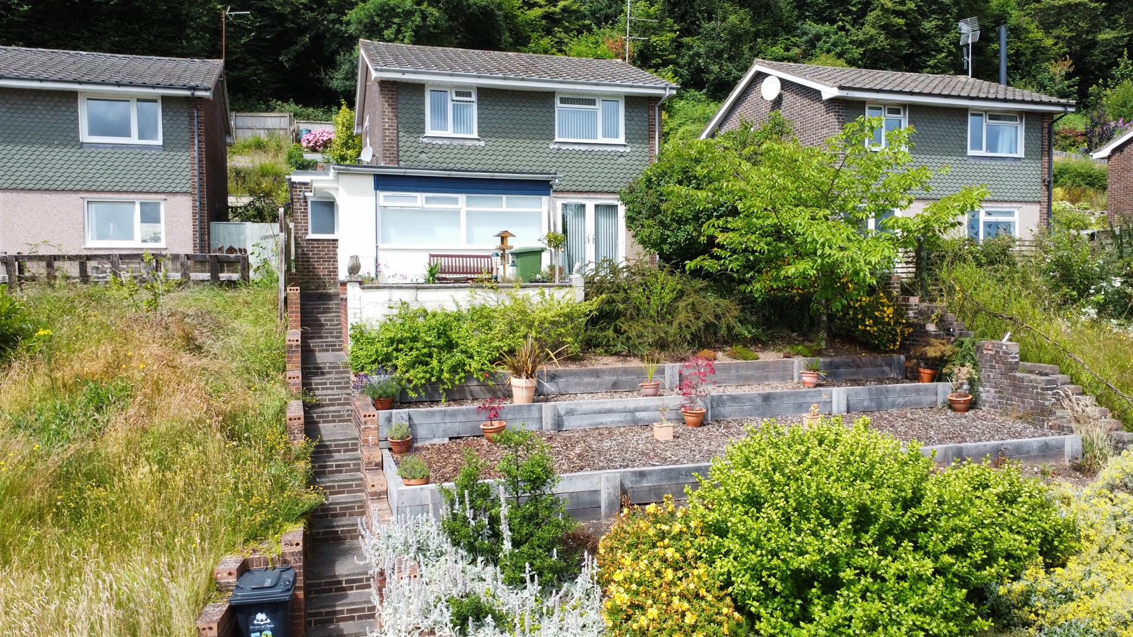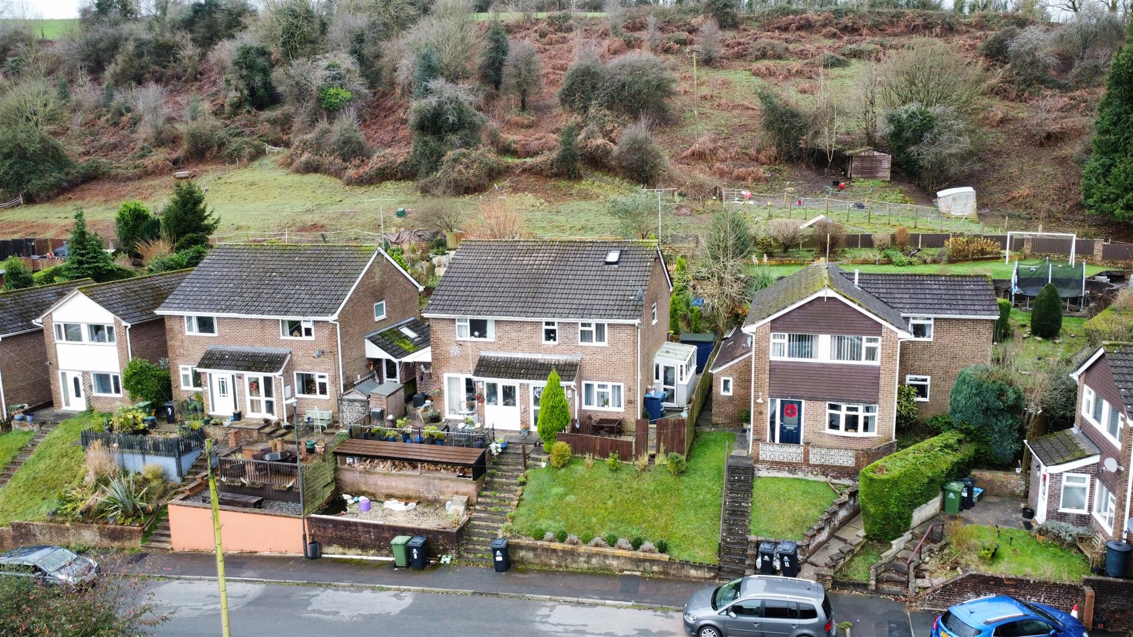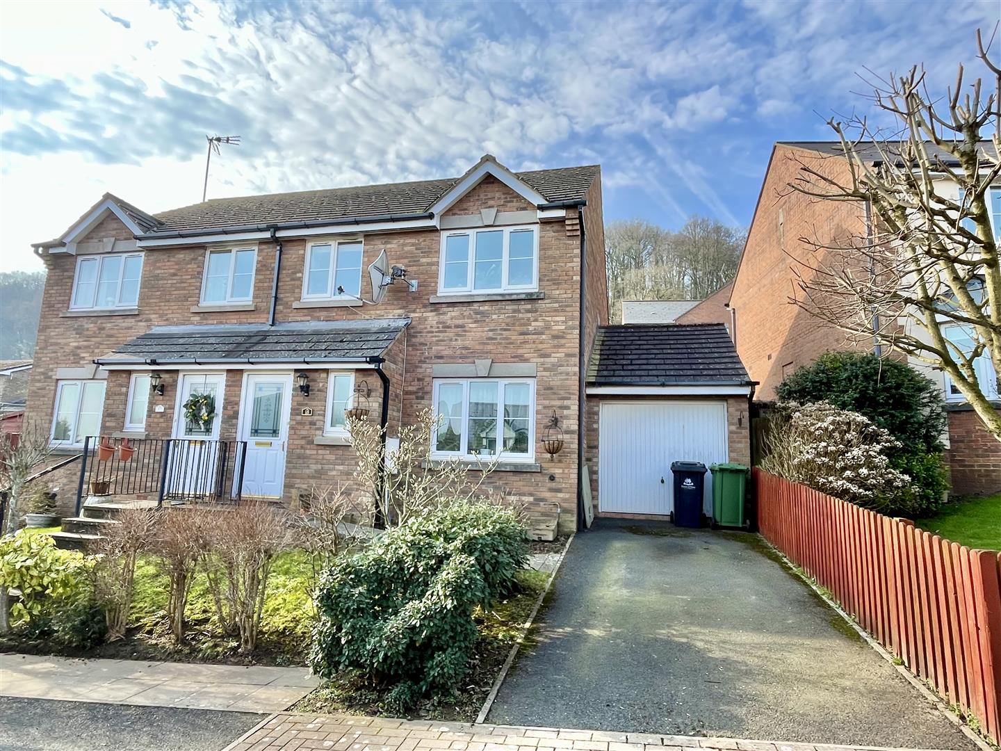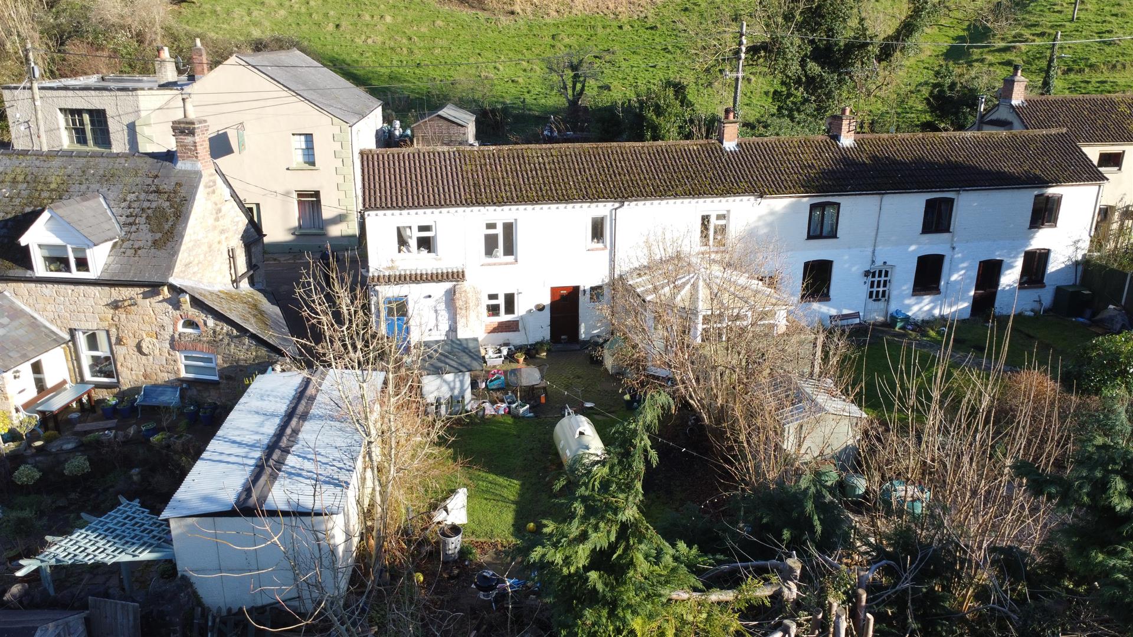Central Lydbrook, Lydbrook
Guide Price £265,000
3 Bedroom
End of Terrace House
Overview
3 Bedroom End of Terrace House for sale in Central Lydbrook, Lydbrook
Key Features:
- Charming Two/Three Bedroom End Terrace Cottage Over Three Floors
- Dating Back to the Late 1800's
- Large Garden
- EPC Rating- D, Council Tax- B, Freehold
We are delighted to offer for sale, with NO ONWARD CHAIN, this CHARMING AND DECEPTIVELY SPACIOUS TWO/THREE-BEDROOM END-OF-TERRACE COTTAGE, BELIEVED TO DATE BACK TO THE LATE 1800S. The property offers FLEXIBLE ACCOMMODATION OVER THREE FLOORS, along with a LARGE GARDEN and POTENTIAL FOR EXTENSION, subject to planning permission. LOCATED IN THE HEART OF THE FOREST OF DEAN, within the popular village of Lydbrook, it is CONVENIENTLY CLOSE TO WOODLAND WALKS, THE RIVER WYE, THE PRIMARY SCHOOL, AND THE HEALTH CENTRE.
A upvc door leads into;
Side Porch - Tiled floor, side aspect windows, rear aspect door with steps leading down to the rear garden. Inner door leads to;
Hallway - Exposed timber floorboards, radiator, stairs lead up to the first floor and down to the lower ground floor. Doors lead off into the lounge/bedroom and kitchen/diner.
Lounge/Bedroom - 3.71m x 3.56m (12'02 x 11'08) - Serves well as a multi purpose room. Attractive Victorian fireplace with tiled hearth, radiator, large front aspect window.
Kitchen/Diner - 3.73m x 3.66m (12'03 x 12'00) - Fitted wall and base mounted units with laminate worktops and stainless steel sink unit. Electric cooker with gas hob, space and plumbing for fridge/freezer and slimline dishwasher. Cupboard housing the gas-fired boiler and immersion hot water tank. Radiator. Rear and side aspect windows overlooking the garden.
First Floor Landing - Radiator, doors lead off to bedrooms one and two, shower room and the separate w.c.
Bedroom One - 3.71m x 3.66m (12'02 x 12'00) - Exposed timber floorboards, radiator, front aspect window.
Bedroom Two - 2.97m x 2.95m (9'09 x 9'08) - Exposed timber floorboards, radiator, rear aspect window overlooking the garden.
Shower Room - 2.77m x 1.60m (9'01 x 5'03) - Large walk-in electric shower with wet board surround, pedestal handbasin, heated ladder towel rail, loft hatch to loft space.
Separate W.C - Low level w.c, radiator, obscured rear aspect window.
Sitting Room - 5.41m x 3.40m (17'09 x 11'02) - Stairs lead down to the spacious sitting room featuring an Inglenook fireplace with wooden burning stove set on a stone hearth, tiled floor, radiators, window and French doors to rear aspect lead out to the garden. Door leads into;
Utility Room - Wall and base mounted units with laminate worktops and stainless steel sink unit, space and plumbing for a washing machine, tiled floor, door leads into;
Bathroom - Wooden panel bath, vanity handbasin unit with tiled splashbacks, low level w.c, radiator, tiled floor.
Outside - The spacious rear garden leads down to the adjacent brook and is primarily laid to lawn, featuring a large patio perfect for relaxing and entertaining. Additionally, there is a useful small outbuilding and a shed, along with beautifully planted flower beds adding to the garden's appeal.
Directions - From Mitcheldean proceed along the A4136 in the direction of Coleford and Monmouth, proceeding straight over the traffic lights at Nailbridge. Continue along for approximately 3 miles passing through Brierley, turning right at the crossroads sign posted Lydbrook. Follow the road into Lydbrook village where the property can be found on the right hand side opposite the Hangerberry Road turning.
Services - Mains water, drainage, electricity and gas.
Openreach in area
Local Authority - Council Tax Band: B
Forest of Dean District Council, Council Offices, High Street, Coleford, Glos. GL16 8HG.
Tenure - Freehold.
Viewing - Strictly through the Owners Selling Agent, Steve Gooch, who will be delighted to escort interested applicants to view if required. Office Opening Hours 8.30am - 7.00pm Monday to Friday, 9.00am - 5.30pm Saturday.
Property Surveys - We can recommend qualified Chartered Surveyors to undertake your surveying requirements.
Money Laundering Regulations - To comply with Money Laundering Regulations, prospective purchasers will be asked to produce identification documentation at the time of making an offer. We ask for your cooperation in order that there is no delay in agreeing the sale, should your offer be acceptable to the seller(s)
Read more
A upvc door leads into;
Side Porch - Tiled floor, side aspect windows, rear aspect door with steps leading down to the rear garden. Inner door leads to;
Hallway - Exposed timber floorboards, radiator, stairs lead up to the first floor and down to the lower ground floor. Doors lead off into the lounge/bedroom and kitchen/diner.
Lounge/Bedroom - 3.71m x 3.56m (12'02 x 11'08) - Serves well as a multi purpose room. Attractive Victorian fireplace with tiled hearth, radiator, large front aspect window.
Kitchen/Diner - 3.73m x 3.66m (12'03 x 12'00) - Fitted wall and base mounted units with laminate worktops and stainless steel sink unit. Electric cooker with gas hob, space and plumbing for fridge/freezer and slimline dishwasher. Cupboard housing the gas-fired boiler and immersion hot water tank. Radiator. Rear and side aspect windows overlooking the garden.
First Floor Landing - Radiator, doors lead off to bedrooms one and two, shower room and the separate w.c.
Bedroom One - 3.71m x 3.66m (12'02 x 12'00) - Exposed timber floorboards, radiator, front aspect window.
Bedroom Two - 2.97m x 2.95m (9'09 x 9'08) - Exposed timber floorboards, radiator, rear aspect window overlooking the garden.
Shower Room - 2.77m x 1.60m (9'01 x 5'03) - Large walk-in electric shower with wet board surround, pedestal handbasin, heated ladder towel rail, loft hatch to loft space.
Separate W.C - Low level w.c, radiator, obscured rear aspect window.
Sitting Room - 5.41m x 3.40m (17'09 x 11'02) - Stairs lead down to the spacious sitting room featuring an Inglenook fireplace with wooden burning stove set on a stone hearth, tiled floor, radiators, window and French doors to rear aspect lead out to the garden. Door leads into;
Utility Room - Wall and base mounted units with laminate worktops and stainless steel sink unit, space and plumbing for a washing machine, tiled floor, door leads into;
Bathroom - Wooden panel bath, vanity handbasin unit with tiled splashbacks, low level w.c, radiator, tiled floor.
Outside - The spacious rear garden leads down to the adjacent brook and is primarily laid to lawn, featuring a large patio perfect for relaxing and entertaining. Additionally, there is a useful small outbuilding and a shed, along with beautifully planted flower beds adding to the garden's appeal.
Directions - From Mitcheldean proceed along the A4136 in the direction of Coleford and Monmouth, proceeding straight over the traffic lights at Nailbridge. Continue along for approximately 3 miles passing through Brierley, turning right at the crossroads sign posted Lydbrook. Follow the road into Lydbrook village where the property can be found on the right hand side opposite the Hangerberry Road turning.
Services - Mains water, drainage, electricity and gas.
Openreach in area
Local Authority - Council Tax Band: B
Forest of Dean District Council, Council Offices, High Street, Coleford, Glos. GL16 8HG.
Tenure - Freehold.
Viewing - Strictly through the Owners Selling Agent, Steve Gooch, who will be delighted to escort interested applicants to view if required. Office Opening Hours 8.30am - 7.00pm Monday to Friday, 9.00am - 5.30pm Saturday.
Property Surveys - We can recommend qualified Chartered Surveyors to undertake your surveying requirements.
Money Laundering Regulations - To comply with Money Laundering Regulations, prospective purchasers will be asked to produce identification documentation at the time of making an offer. We ask for your cooperation in order that there is no delay in agreeing the sale, should your offer be acceptable to the seller(s)

Newent Office
4 High Street
Newent
Gloucestershire
GL18 1AN
Sales
Tel: 01531 820844
newent@stevegooch.co.uk
Lettings
Tel: 01531 822829
lettings@stevegooch.co.uk
Coleford Office
1 High Street
Coleford
Gloucestershire
GL16 8HA
Mitcheldean Office
The Cross
Mitcheldean
Gloucestershire
GL17 0BP
Gloucester Office
27 Windsor Drive
Tuffley
Gloucester
GL4 0QJ
2022 © Steve Gooch Estate Agents. All rights reserved. Terms and Conditions | Privacy Policy | Cookie Policy | Complaints Procedure | CMP Certificate | ICO Certificate | AML Procedure
Steve Gooch Estate Agents Limited.. Registered in England. Company No: 11990663. Registered Office Address: Baldwins Farm, Mill Lane, Kilcot, Gloucestershire. GL18 1AN. VAT Registration No: 323182432

