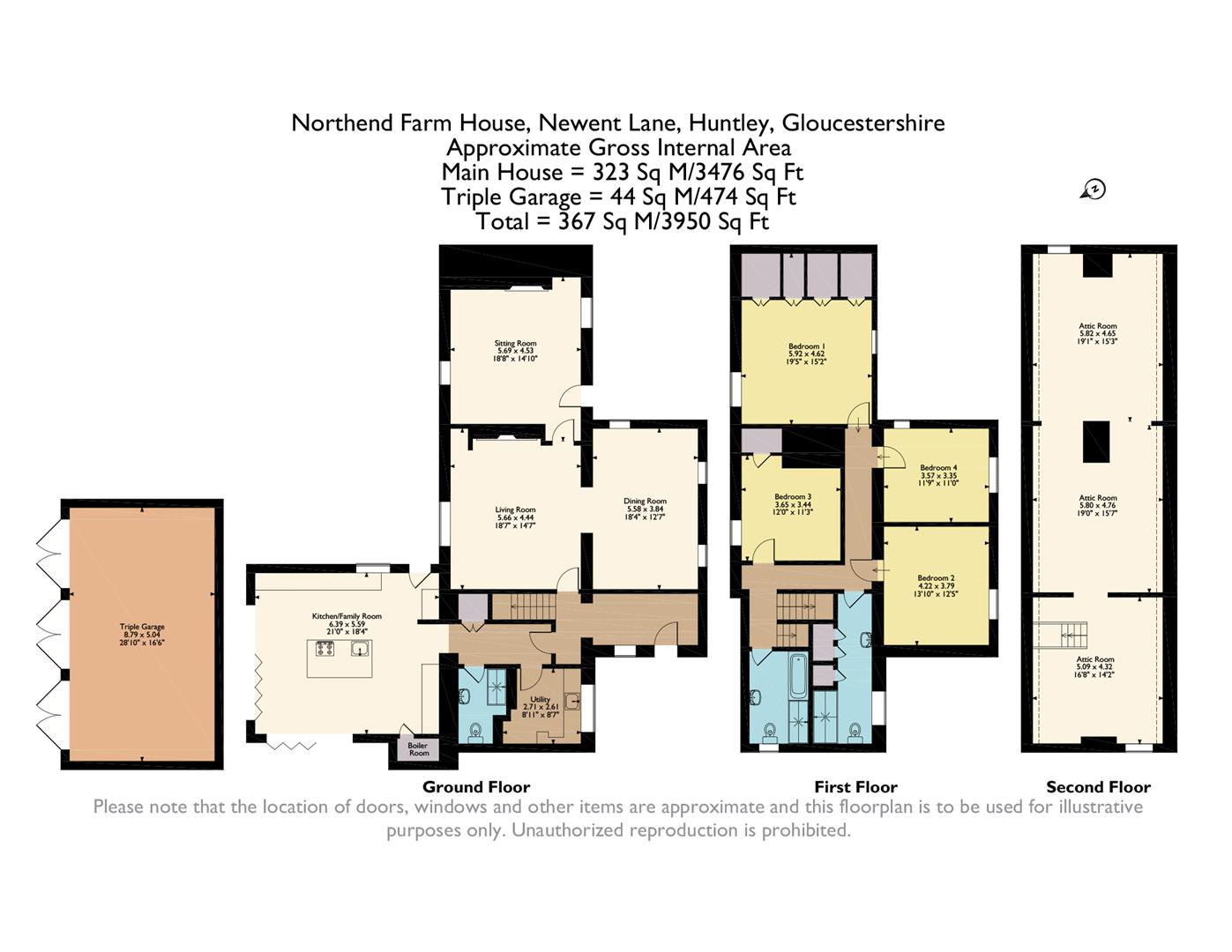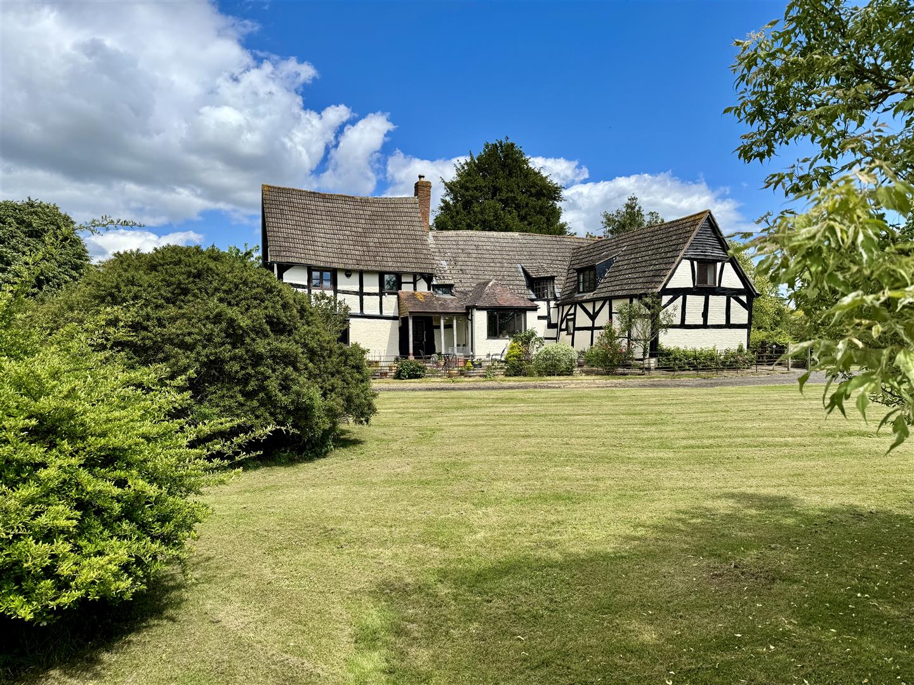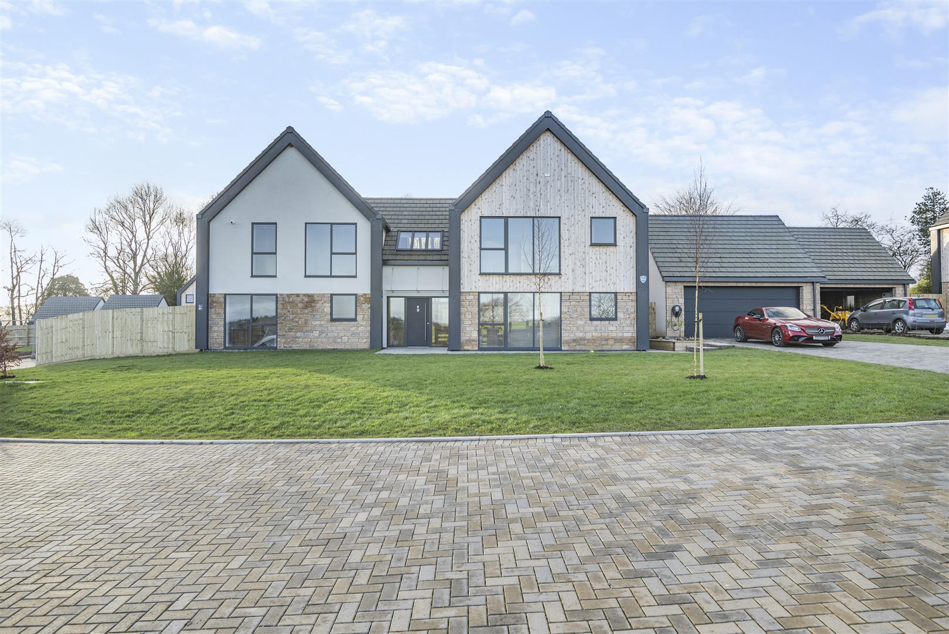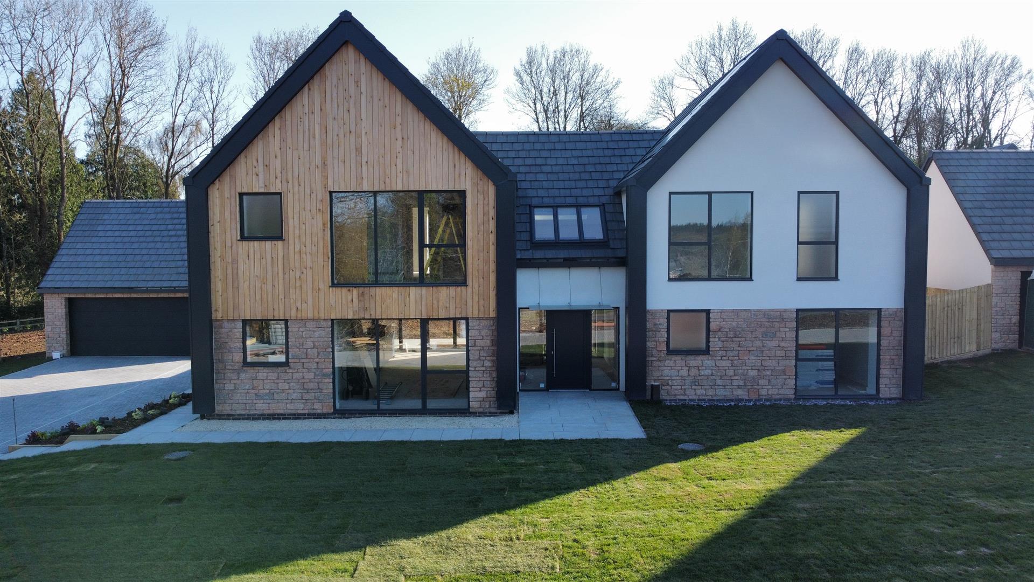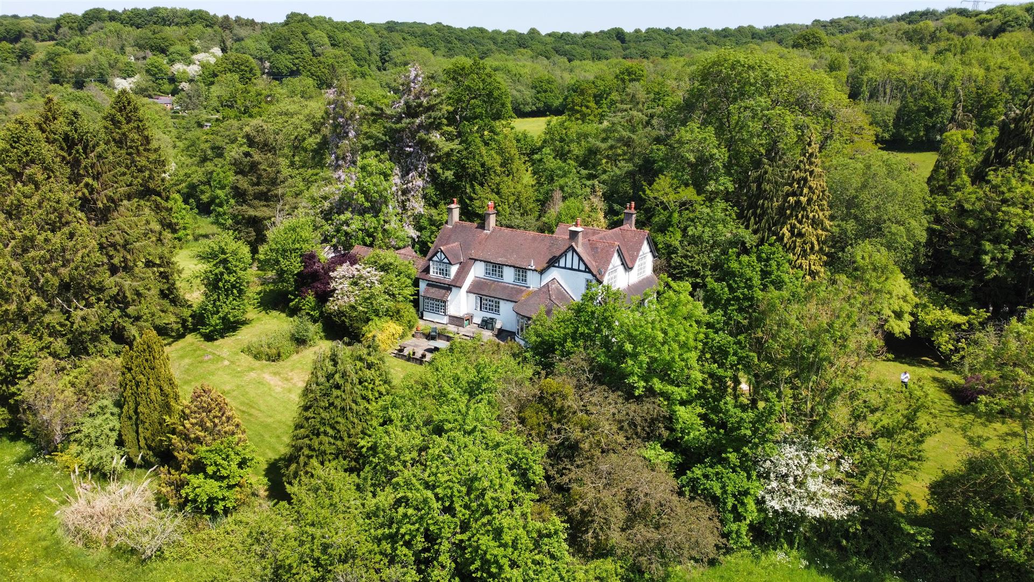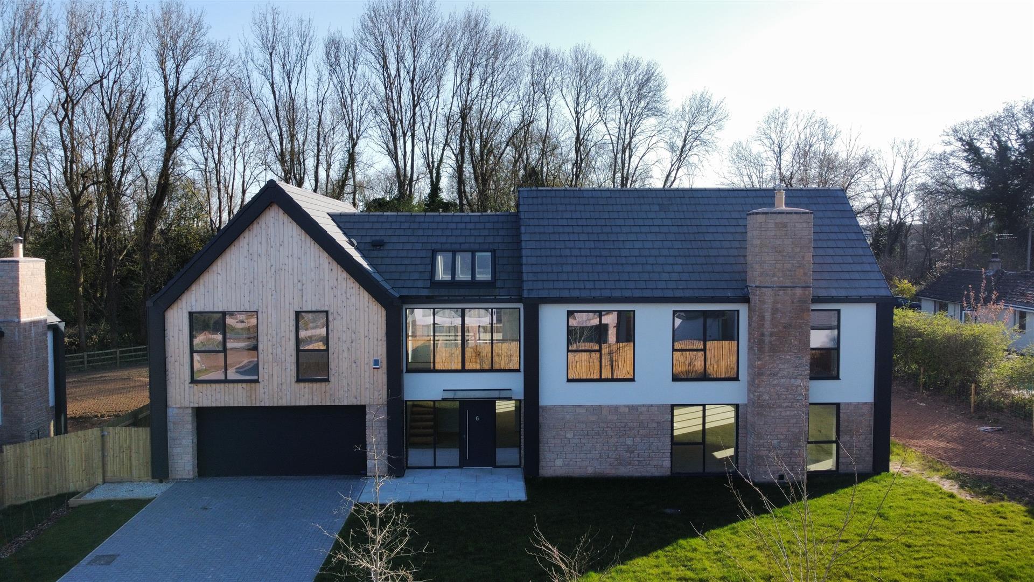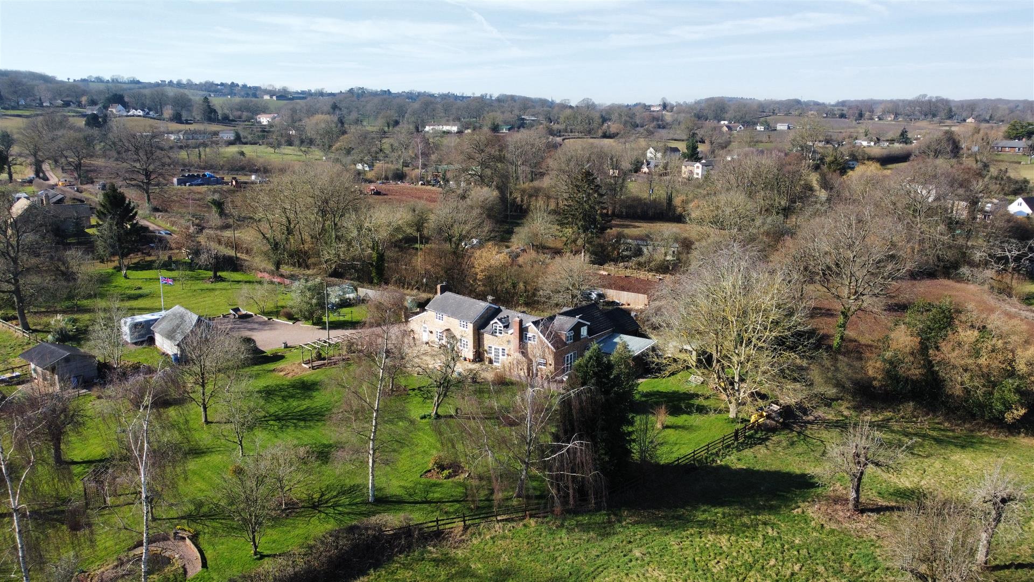Huntley, Gloucestershire
Guide Price £975,000
4 Bedroom
Detached House
Overview
4 Bedroom Detached House for sale in Huntley, Gloucestershire
Key Features:
- Extended Four Bedroom Detached Farmhouse
- Three Large Main Receptions
- Stunning New Kitchen / Family Room with Vaulted Ceiling
- Landscaped Gardens and Grounds approaching One and a Quarter Acres
- Detached Triple Garage
- EPC Rating - F, Council Tax - G, Freehold
A SPACIOUS and GREATLY EXTENDED PERIOD FARMHOUSE with STUNNING NEW KITCHEN / FAMILY ROOM with VAULTED CEILING, DETACHED TRIPLE GARAGE, LANDSCAPED GARDENS and GROUNDS APPROACHING ONE AND A QUARTER ACRES situated in a LOVELY RURAL POSITION on the EDGE OF THE VILLAGE OF HUNTLEY.
Enter the property via side aspect UPVC door into:
Entrance Hall - Tiled flooring, radiators, built-in storage units, spotlighting, steps lead up to:
Inner Hallway - Stairs leading off, thermostat control, thumb latch door into:
Living Room - 5.66m x 4.45m (18'7 x 14'7) - Large open fireplace with flagstone hearth and inset cast iron log burner, engineered oak flooring, wall light fittings, double radiator, Open Reach point, rear aspect window. Large opening through to:
Dining Room - 5.59m x 3.84m (18'4 x 12'7) - Continuation of engineered oak flooring, double radiator, wall light fittings, inset spotlighting, two front and one side aspect windows.
Thumb latch door from the living room into:
Inner Hallway -
Sitting Room - 5.69m x 4.52m (18'8 x 14'10) - Engineered oak flooring, large fireplace with flagstone hearth housing cast iron log burner, two radiators, exposed ceiling beam, inset spotlighting, front and rear aspect windows. Alternate front door.
A glazed wooden door from the inner hall way leads through to a further hallway area which forms part of a recent extension.
Hallway - Under floor heating thermostat controls, spotlighting, doors to understairs area with consumer unit and storage, tiled flooring. Door to:
Utility - 2.72m x 2.62m (8'11 x 8'7) - Stainless steel sink unit with mixer tap, base units with laminated worktops and splashbacks, plumbing for washing machine, space for tumble dryer, tiled floor, extractor fan, front aspect window.
Wet Room - WC, vanity wash hand basin with mixer tap and cupboards below, walk-in shower cubicle with built-in overhead and detachable hand shower, tiled floor, tiled splashbacks, chrome heated towel rail, extractor fan, mirror with light.
Kitchen / Family Room - 6.40m x 5.59m (21'0 x 18'4) - Stunning vaulted ceiling with electrically operated Velux roof lights, fully fitted kitchen with central island, NEFF four ring induction hob with built-in extraction, one and a half bowl stainless steel sink unit with kettle tap, under unit lighting, two integrated NEFF ovens, integrated NEFF microwave, integrated larder fridge, integrated dishwasher, inset spotlighting, half glazed door, side and rear aspect bi-folding doors, side aspect window and beautiful views over the surrounding fields and countryside. Door to boiler cupboard with Grant oil-fired boiler supplying the hot water and central heating.
FROM THE ENTRANCE HALL, STAIRS LEAD TO THE FIRST FLOOR.
Landing - Alarm control pad, double radiator, exposed ceiling and wall beams.
Master Bedroom - 5.92m x 4.62m (19'5 x 15'2) - Full width built-in wardrobes, exposed beamwork, front and rear aspect windows.
Bedroom 2 - 4.22m x 3.78m (13'10 x 12'5) - Exposed beams, double radiator, front aspect window.
Bedroom 3 - 3.66m x 3.43m (12'0 x 11'3) - Exposed beams, double radiator, rear aspect window. Door to large built-in wardrobe.
Bedroom 4 - 3.58m x 3.35m (11'9 x 11'0) - Exposed beamwork, double radiator, front and side aspect windows.
Bathroom - Re-fitted to comprise panel bath with central mixer tap and shower detachment, walk-in double shower cubicle with inset detachable hand shower, tiled splashbacks, built-in WC, vanity wash hand basin with mixer tap and cupboards below, side aspect window.
Shower Room - Vanity wash hand basin, WC, large walk-in double shower with detachable overhead shower system, tiled splashbacks, single radiator, spotlighting, doors to airing cupboard housing the hot water tank with slatted shelving and storage space, front aspect frosted window.
FROM THE FIRST FLOOR LANDING, STAIRS VIA LOFT HATCH LEAD TO:
Attic Room 1 - 5.08m x 4.32m (16'8 x 14'2) - These rooms offer much potential for conversion with three distinguishable rooms.
This room has a side aspect window.
Attic Room 2 - 5.79m x 4.75m (19'0 x 15'7) -
Attic Room 3 - 5.82m x 4.65m (19'1 x 15'3) - This room has a side aspect window.
Outside - The property is set within fully landscaped gardens and grounds approaching one and a quarter acres and briefly comprises of a sweeping driveway leading to the front door with off road parking area for six vehicles.
Detached Triple Garage - 8.79m x 5.03m (28'10 x 16'6) - Accessed via three sets of barn doors, block-built construction, power and lighting.
The garages are open and offers potential for conversion.
The gardens are dissected by a babbling brook with sweeping pathways, seating areas and various vistas designed to enjoy the enviable view points. Within the plot, a large wrap around paved area provides perfect indoor / outdoor space from the feature family kitchen / family room. There is a Victorian style greenhouse, further block paved seating area with separate vehicular access, composting area, large expanse of lawns, woodland, bridge over the stream with pathway leading to the growing area. Here, there are raised planters with fruitcage, greenhouse and storage shed. This area is equipped with its own water supply. There are an array of fruit trees, with lovely specimens throughout. There are ample storage sheds and the gardens are enclosed by mature hedging.
Services - Mains water and electricity, septic tank, oil-fired heating.
Mobile Phone Coverage / Broadband Availability - It is down to each individual purchaser to make their own enquiries. However, we have provided a useful link via Rightmove and Zoopla to assist you with the latest information. In Rightmove, this information can be found under the brochures section, see "Property and Area Information" link. In Zoopla, this information can be found via the Additional Links section, see "Property and Area Information" link.
Water Rates - Severn Trent - to be confirmed.
Local Authority - Council Tax Band: G
Forest of Dean District Council, Council Offices, High Street, Coleford, Glos. GL16 8HG.
Tenure - Freehold.
Viewing - Strictly through the Owners Selling Agent, Steve Gooch, who will be delighted to escort interested applicants to view if required. Office Opening Hours 8.30am - 7.00pm Monday to Friday, 9.00am - 5.30pm Saturday.
Directions - From Newent, proceed along the B4216 (Culver Street) towards Huntley, passing through Taynton and continuing along until nearing the very end of Newent Road at the Huntley T Junction, where the property will be found on your left hand side as marked by our 'For Sale' board.
what3words ///fortified.orbited.airports
Property Surveys - Qualified Chartered Surveyors (with over 20 years experience) available to undertake surveys (to include Mortgage Surveys/RICS Housebuyers Reports/Full Structural Surveys).
Awaiting Vendor Approval - These details are yet to be approved by the vendor. Please contact the office for verified details.
Read more
Enter the property via side aspect UPVC door into:
Entrance Hall - Tiled flooring, radiators, built-in storage units, spotlighting, steps lead up to:
Inner Hallway - Stairs leading off, thermostat control, thumb latch door into:
Living Room - 5.66m x 4.45m (18'7 x 14'7) - Large open fireplace with flagstone hearth and inset cast iron log burner, engineered oak flooring, wall light fittings, double radiator, Open Reach point, rear aspect window. Large opening through to:
Dining Room - 5.59m x 3.84m (18'4 x 12'7) - Continuation of engineered oak flooring, double radiator, wall light fittings, inset spotlighting, two front and one side aspect windows.
Thumb latch door from the living room into:
Inner Hallway -
Sitting Room - 5.69m x 4.52m (18'8 x 14'10) - Engineered oak flooring, large fireplace with flagstone hearth housing cast iron log burner, two radiators, exposed ceiling beam, inset spotlighting, front and rear aspect windows. Alternate front door.
A glazed wooden door from the inner hall way leads through to a further hallway area which forms part of a recent extension.
Hallway - Under floor heating thermostat controls, spotlighting, doors to understairs area with consumer unit and storage, tiled flooring. Door to:
Utility - 2.72m x 2.62m (8'11 x 8'7) - Stainless steel sink unit with mixer tap, base units with laminated worktops and splashbacks, plumbing for washing machine, space for tumble dryer, tiled floor, extractor fan, front aspect window.
Wet Room - WC, vanity wash hand basin with mixer tap and cupboards below, walk-in shower cubicle with built-in overhead and detachable hand shower, tiled floor, tiled splashbacks, chrome heated towel rail, extractor fan, mirror with light.
Kitchen / Family Room - 6.40m x 5.59m (21'0 x 18'4) - Stunning vaulted ceiling with electrically operated Velux roof lights, fully fitted kitchen with central island, NEFF four ring induction hob with built-in extraction, one and a half bowl stainless steel sink unit with kettle tap, under unit lighting, two integrated NEFF ovens, integrated NEFF microwave, integrated larder fridge, integrated dishwasher, inset spotlighting, half glazed door, side and rear aspect bi-folding doors, side aspect window and beautiful views over the surrounding fields and countryside. Door to boiler cupboard with Grant oil-fired boiler supplying the hot water and central heating.
FROM THE ENTRANCE HALL, STAIRS LEAD TO THE FIRST FLOOR.
Landing - Alarm control pad, double radiator, exposed ceiling and wall beams.
Master Bedroom - 5.92m x 4.62m (19'5 x 15'2) - Full width built-in wardrobes, exposed beamwork, front and rear aspect windows.
Bedroom 2 - 4.22m x 3.78m (13'10 x 12'5) - Exposed beams, double radiator, front aspect window.
Bedroom 3 - 3.66m x 3.43m (12'0 x 11'3) - Exposed beams, double radiator, rear aspect window. Door to large built-in wardrobe.
Bedroom 4 - 3.58m x 3.35m (11'9 x 11'0) - Exposed beamwork, double radiator, front and side aspect windows.
Bathroom - Re-fitted to comprise panel bath with central mixer tap and shower detachment, walk-in double shower cubicle with inset detachable hand shower, tiled splashbacks, built-in WC, vanity wash hand basin with mixer tap and cupboards below, side aspect window.
Shower Room - Vanity wash hand basin, WC, large walk-in double shower with detachable overhead shower system, tiled splashbacks, single radiator, spotlighting, doors to airing cupboard housing the hot water tank with slatted shelving and storage space, front aspect frosted window.
FROM THE FIRST FLOOR LANDING, STAIRS VIA LOFT HATCH LEAD TO:
Attic Room 1 - 5.08m x 4.32m (16'8 x 14'2) - These rooms offer much potential for conversion with three distinguishable rooms.
This room has a side aspect window.
Attic Room 2 - 5.79m x 4.75m (19'0 x 15'7) -
Attic Room 3 - 5.82m x 4.65m (19'1 x 15'3) - This room has a side aspect window.
Outside - The property is set within fully landscaped gardens and grounds approaching one and a quarter acres and briefly comprises of a sweeping driveway leading to the front door with off road parking area for six vehicles.
Detached Triple Garage - 8.79m x 5.03m (28'10 x 16'6) - Accessed via three sets of barn doors, block-built construction, power and lighting.
The garages are open and offers potential for conversion.
The gardens are dissected by a babbling brook with sweeping pathways, seating areas and various vistas designed to enjoy the enviable view points. Within the plot, a large wrap around paved area provides perfect indoor / outdoor space from the feature family kitchen / family room. There is a Victorian style greenhouse, further block paved seating area with separate vehicular access, composting area, large expanse of lawns, woodland, bridge over the stream with pathway leading to the growing area. Here, there are raised planters with fruitcage, greenhouse and storage shed. This area is equipped with its own water supply. There are an array of fruit trees, with lovely specimens throughout. There are ample storage sheds and the gardens are enclosed by mature hedging.
Services - Mains water and electricity, septic tank, oil-fired heating.
Mobile Phone Coverage / Broadband Availability - It is down to each individual purchaser to make their own enquiries. However, we have provided a useful link via Rightmove and Zoopla to assist you with the latest information. In Rightmove, this information can be found under the brochures section, see "Property and Area Information" link. In Zoopla, this information can be found via the Additional Links section, see "Property and Area Information" link.
Water Rates - Severn Trent - to be confirmed.
Local Authority - Council Tax Band: G
Forest of Dean District Council, Council Offices, High Street, Coleford, Glos. GL16 8HG.
Tenure - Freehold.
Viewing - Strictly through the Owners Selling Agent, Steve Gooch, who will be delighted to escort interested applicants to view if required. Office Opening Hours 8.30am - 7.00pm Monday to Friday, 9.00am - 5.30pm Saturday.
Directions - From Newent, proceed along the B4216 (Culver Street) towards Huntley, passing through Taynton and continuing along until nearing the very end of Newent Road at the Huntley T Junction, where the property will be found on your left hand side as marked by our 'For Sale' board.
what3words ///fortified.orbited.airports
Property Surveys - Qualified Chartered Surveyors (with over 20 years experience) available to undertake surveys (to include Mortgage Surveys/RICS Housebuyers Reports/Full Structural Surveys).
Awaiting Vendor Approval - These details are yet to be approved by the vendor. Please contact the office for verified details.
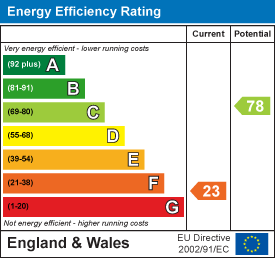
Newent Office
4 High Street
Newent
Gloucestershire
GL18 1AN
Sales
Tel: 01531 820844
newent@stevegooch.co.uk
Lettings
Tel: 01531 822829
lettings@stevegooch.co.uk
Coleford Office
1 High Street
Coleford
Gloucestershire
GL16 8HA
Mitcheldean Office
The Cross
Mitcheldean
Gloucestershire
GL17 0BP
Gloucester Office
27 Windsor Drive
Tuffley
Gloucester
GL4 0QJ
2022 © Steve Gooch Estate Agents. All rights reserved. Terms and Conditions | Privacy Policy | Cookie Policy | Complaints Procedure | CMP Certificate | ICO Certificate | AML Procedure
Steve Gooch Estate Agents Limited.. Registered in England. Company No: 11990663. Registered Office Address: Baldwins Farm, Mill Lane, Kilcot, Gloucestershire. GL18 1AN. VAT Registration No: 323182432

