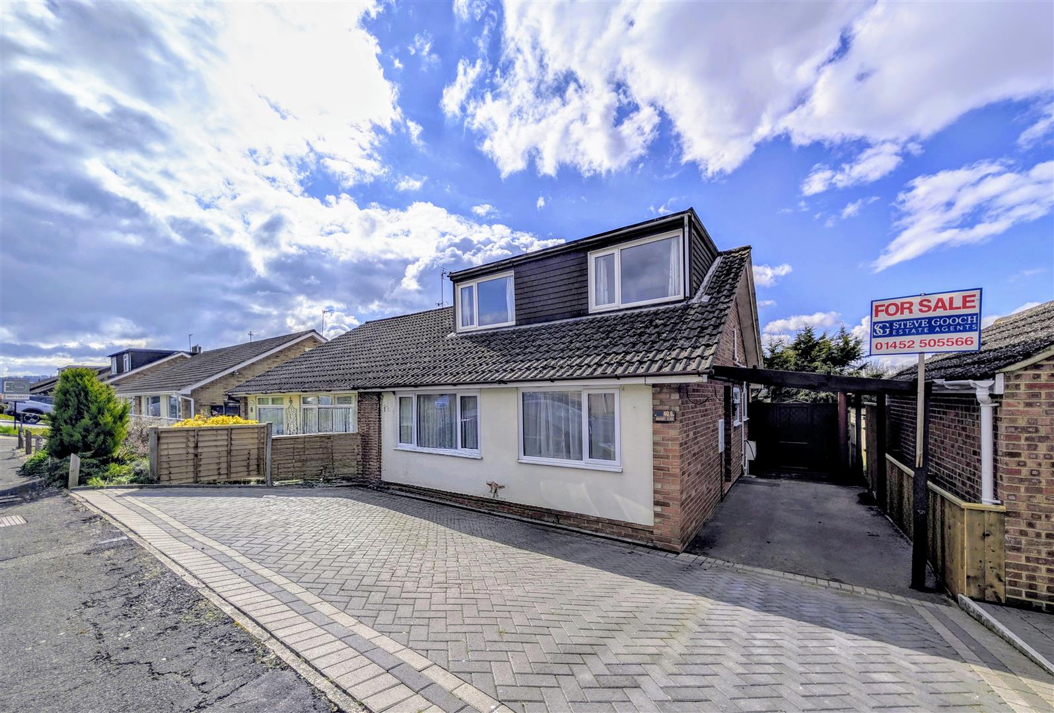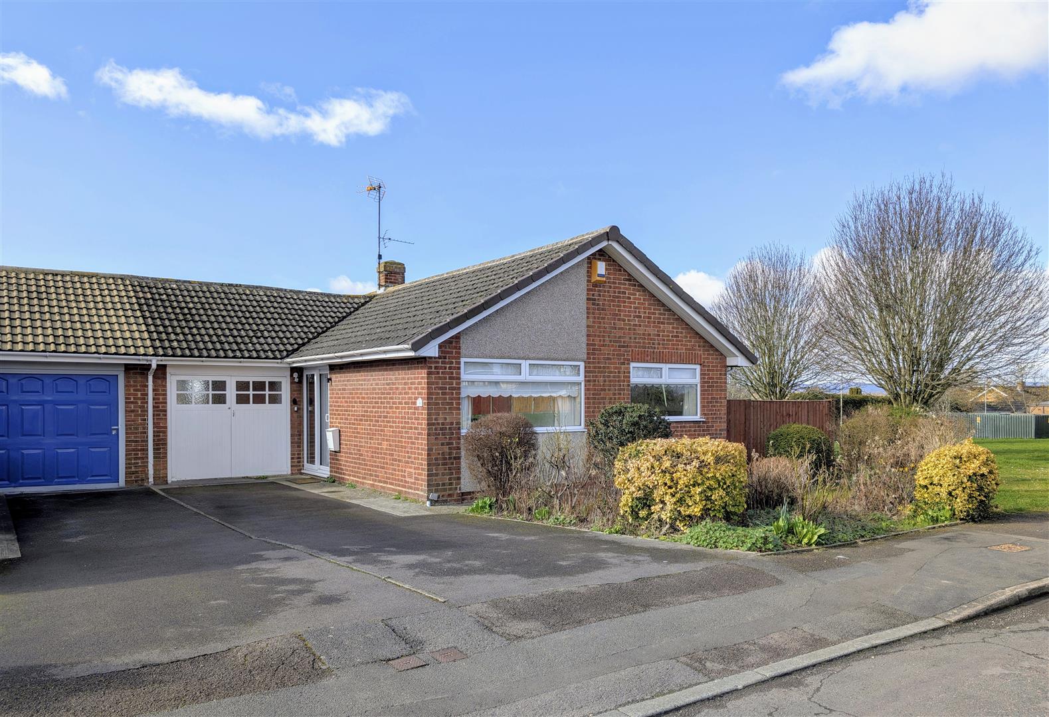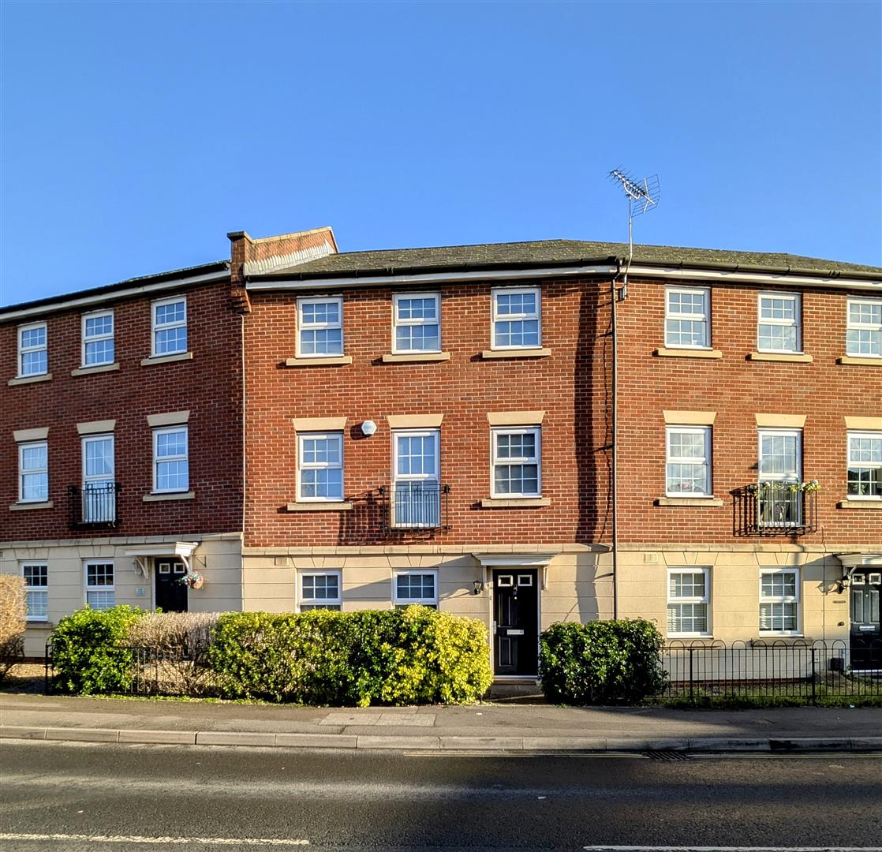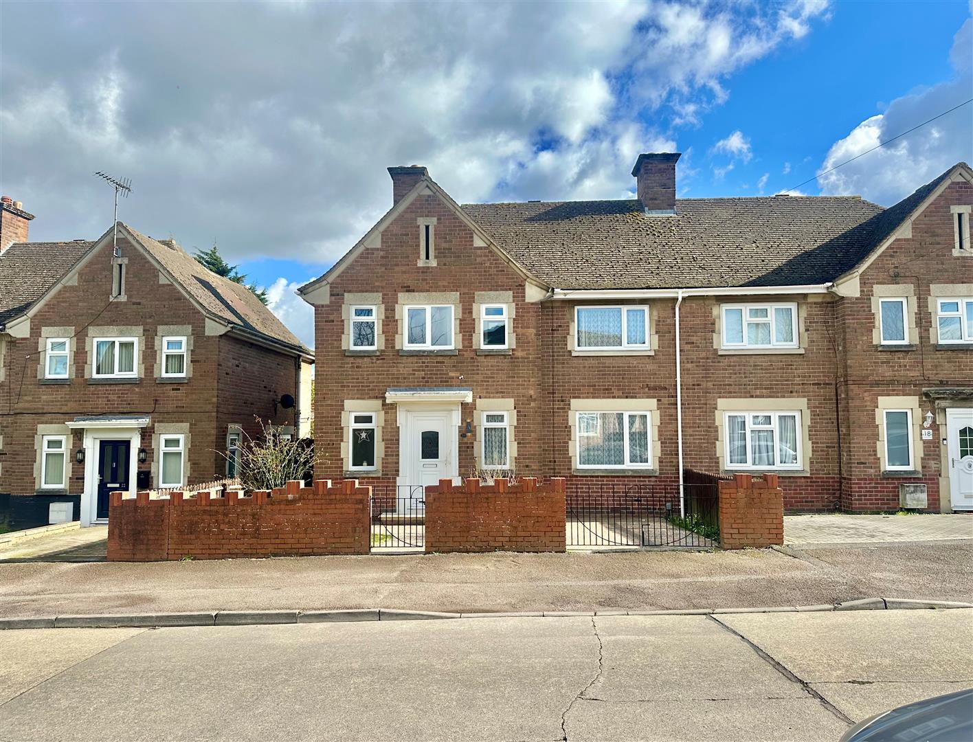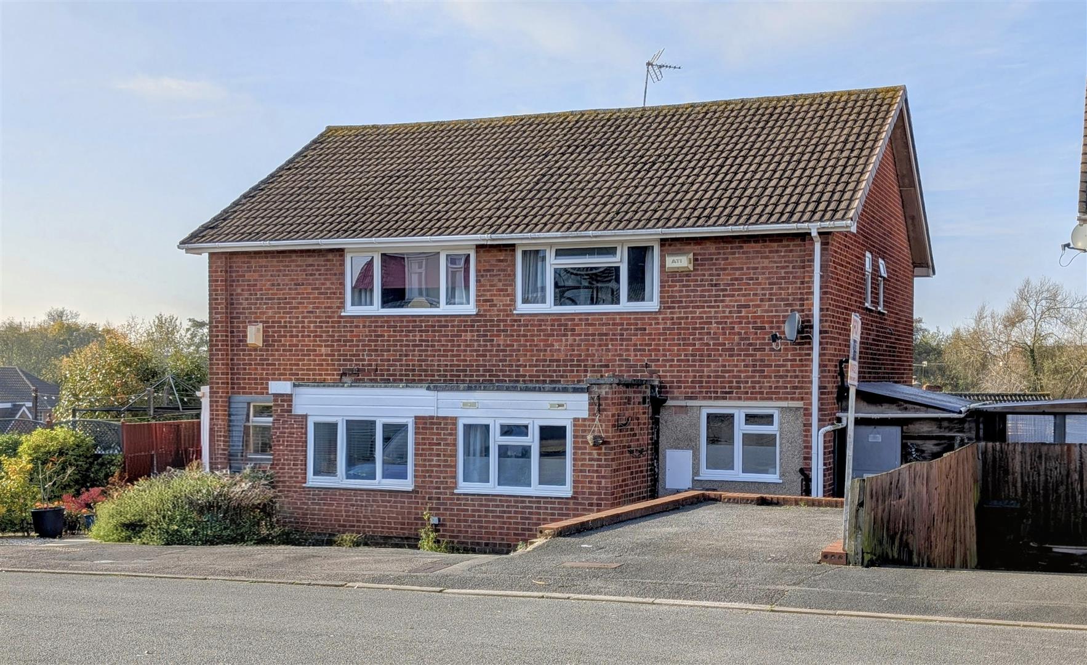
This property has been removed by the agent. It may now have been sold or temporarily taken off the market.
RARELY AVAILABLE CHAIN FREE TWO BEDROOM DETACHED BUNGALOW with a GARAGE that has POTENTIAL FOR MODERNISATION/IMPROVEMENT situated in a convenient corner plot position.
Accommodation comprises hallway with two cupboards, lounge with French doors onto the patio, dining room, fitted kitchen, bedroom one, bedroom two with a bow window and the shower room with a white suite.
Outside there is off road parking leading to the 40ft carport and a pleasant enclosed rear garden with a patio, lawn and access to the detached garage and further off road parking.
Accommodation comprises hallway with two cupboards, lounge with French doors onto the patio, dining room, fitted kitchen, bedroom one, bedroom two with a bow window and the shower room with a white suite.
Outside there is off road parking leading to the 40ft carport and a pleasant enclosed rear garden with a patio, lawn and access to the detached garage and further off road parking.
We have found these similar properties.
Syerston Place Kingsway, Quedgeley, Gloucester
4 Bedroom Semi-Detached House
Syerston Place Kingsway, Quedgeley, Gloucester
Arundel Close, Tuffley, Gloucester
3 Bedroom Semi-Detached Bungalow
Arundel Close, Tuffley, Gloucester
Newent Office
4 High Street
Newent
Gloucestershire
GL18 1AN
Sales
Tel: 01531 820844
newent@stevegooch.co.uk
Lettings
Tel: 01531 822829
lettings@stevegooch.co.uk
Coleford Office
1 High Street
Coleford
Gloucestershire
GL16 8HA
Mitcheldean Office
The Cross
Mitcheldean
Gloucestershire
GL17 0BP
Gloucester Office
27 Windsor Drive
Tuffley
Gloucester
GL4 0QJ
2022 © Steve Gooch Estate Agents. All rights reserved. Terms and Conditions | Privacy Policy | Cookie Policy | Complaints Procedure | CMP Certificate | ICO Certificate | AML Procedure
Steve Gooch Estate Agents Limited.. Registered in England. Company No: 11990663. Registered Office Address: Baldwins Farm, Mill Lane, Kilcot, Gloucestershire. GL18 1AN. VAT Registration No: 323182432





