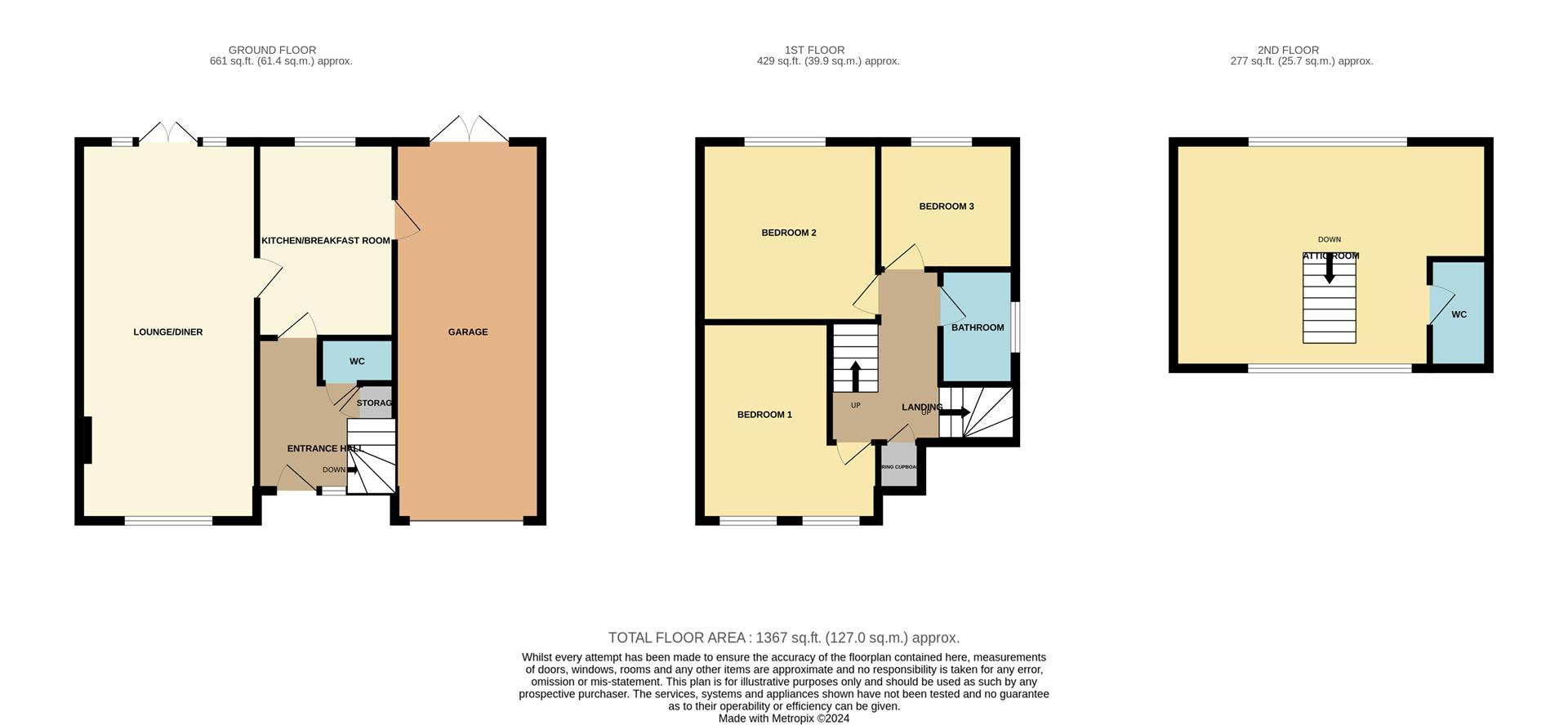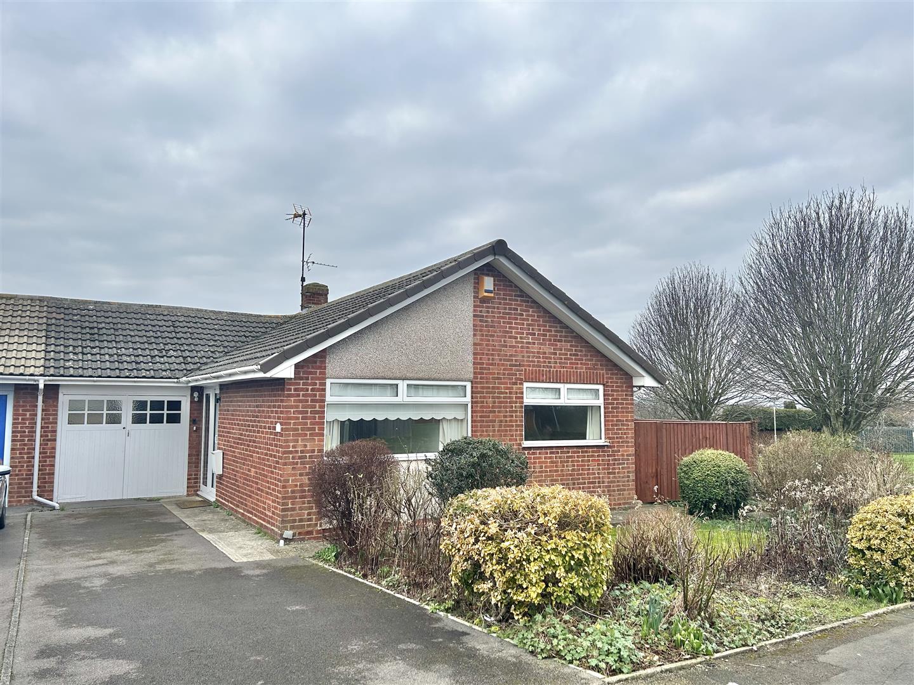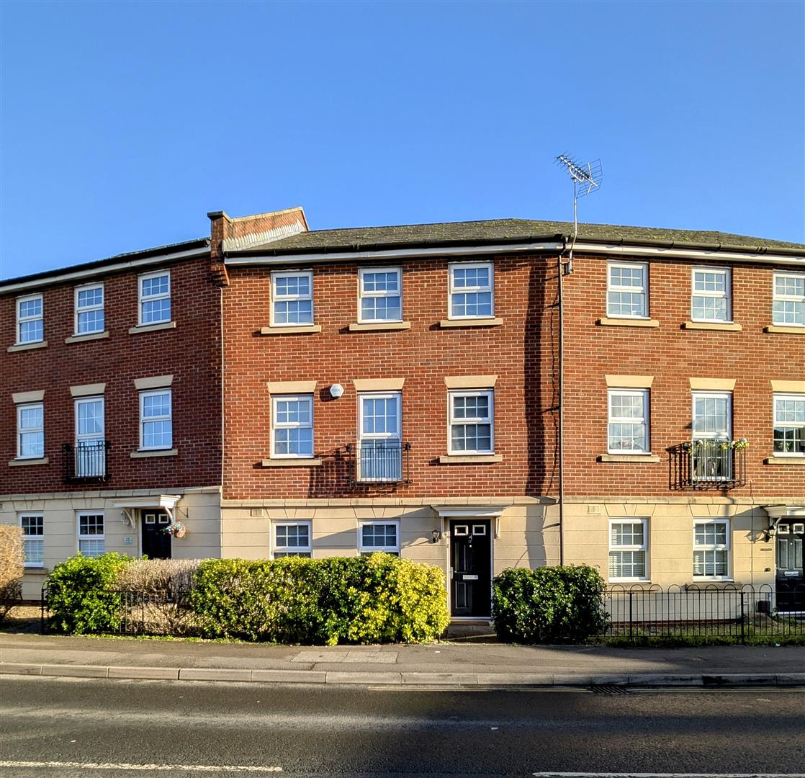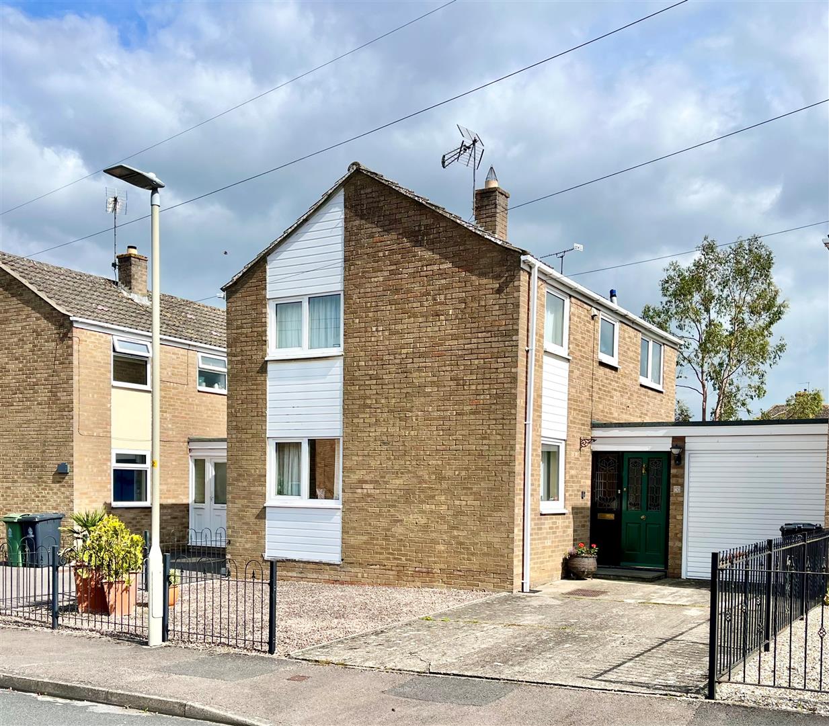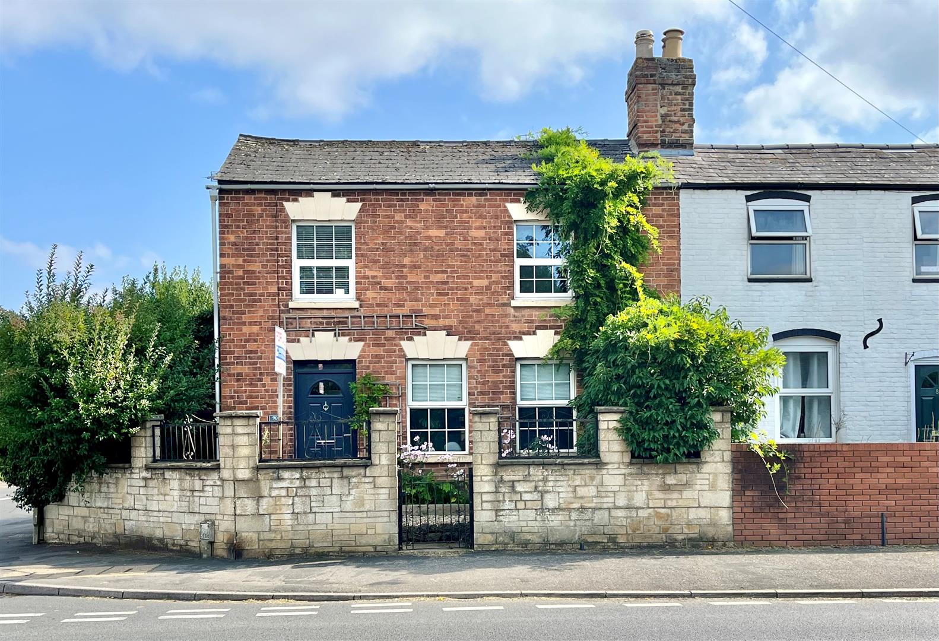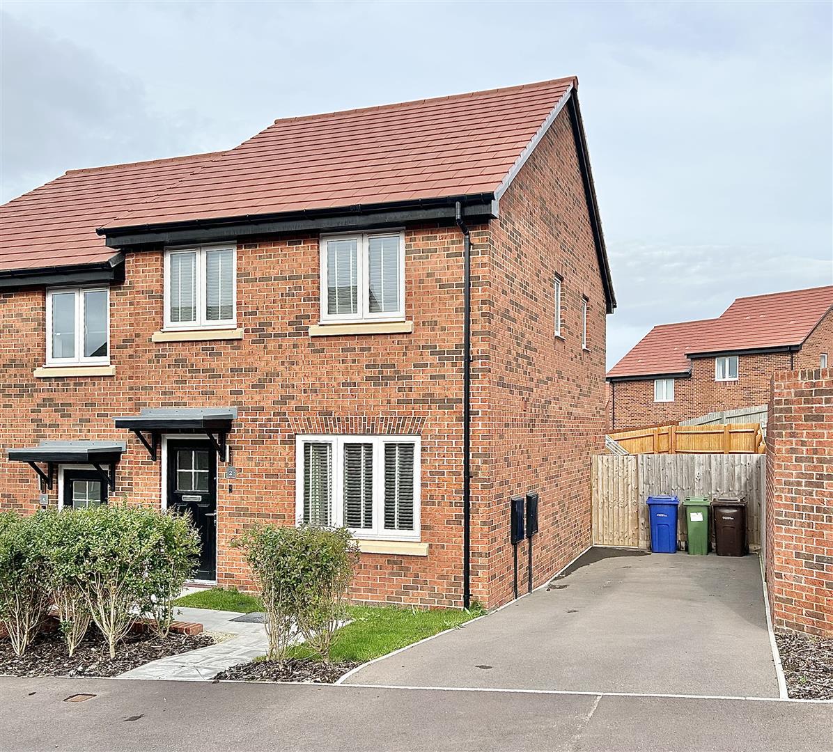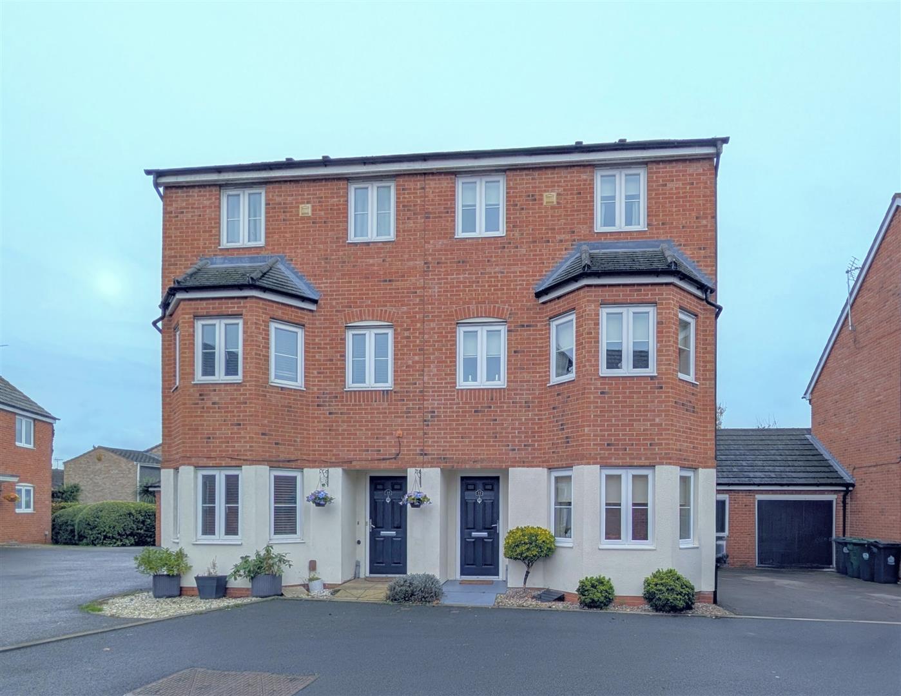SSTC
Hillborough Road, Tuffley, Gloucester
Offers Over £280,000
3 Bedroom
Semi-Detached House
Overview
3 Bedroom Semi-Detached House for sale in Hillborough Road, Tuffley, Gloucester
Key Features:
- Desirable Three Bedroom Semi Detached House
- Situated In An Elevated Position With Far Reaching Views
- 23ft Lounge/Diner With An Open Fireplace
- Cloakroom, Modern Fitted Kitchen, Attic Room
- Driveway, 24ft Garage and An Enclosed Garden
- EPC - D, Council Tax - C, Freehold
DESIRABLE THREE BEDROOM SEMI DETACHED HOUSE with a 24FT GARAGE, a downstairs cloakroom, an ATTIC ROOM and a MODERN FITTED KITCHEN situated in an elevated position with FAR REACHING VIEWS.
Accommodation comprises hallway, cloakroom, 23FT LIGHT LOUNGE/DINER with an OPEN FIREPLACE, fitted kitchen, bedroom one at the front, bedroom two with AMAZING VIEWS, bedroom three, the family bathroom with a white suite and the attic room with its own wc.
Outside you have a DRIVEWAY leading up to the 24FT GARAGE and a front garden that is laid to lawn with a silver birch tree.
At the rear of the property there is an ENCLOSED GARDEN that is laid to lawn with plants, bushes and a wooden deck.
Upvc double glazed front door leads into:
Entrance Hallway - Single radiator, karndean flooring, cloaks hanging space, stairs leading off with cupboard under.
Cloakroom - Low level w.c., corner wash hand basin with a tiled splashback, karndean flooring.
Lounge/Diner - 7.14m x 3.28m max (23'5 x 10'9 max) - Open fireplace with a brick surround and tiled hearth, karndean flooring, two single radiators, coved ceiling, upvc double glazed window to front elevation, matching French doors to rear elevation overlooking the rear garden, surrounding area and hillsides beyond.
Kitchen - 3.68m x 2.59m (12'1 x 8'6) - Base and wall mounted units, laminated worktops, tiled splashback, single drainer stainless steel sink unit with a mixer tap, built in electric oven, four burner gas hob and extractor hood, plumbing for automatic washing machine and dishwasher, double radiator, downlighters, upvc double glazed window to rear elevation with far reaching views, upvc double glazed door to side elevation into the garage.
From the entrance hallway stairs lead to the first floor.
Landing - Built in storage cupboard, upvc double glazed window to side elevation.
Bedroom 1 - 3.76m x 3.38m max (12'4 x 11'1 max) - Single radiator, two upvc double glazed windows to front elevation.
Bedroom 2 - 3.28m x 3.28m (10'9 x 10'9) - Single radiator, upvc double glazed window to rear elevation with outstanding far reaching views.
Bedroom 3 - 2.59m x 2.49m (8'6 x 8'2 ) - Single radiator, upvc double glazed window to rear elevation with outstanding far reaching views.
Bathroom - 1.88m x 1.63m (6'2 x 5'4) - White suite comprising panelled bath with a shower unit over, low level w.c., pedestal wash hand basin with a mixer tap, fully tiled walls, downlighters, extractor fan, double radiator, upvc double glazed window to side elevation.
From the landing there are steps leading upto the:
Attic Room - 5.23m x 2.57m max (17'2 x 8'5 max) - Built in storage cupboards, upvc double glazed windows to front and rear elevations.
Wc - Low level w.c., corner wash hand basin with a tiled splashback, extractor fan.
Outside - To the front there is a garden which is mainly laid to lawn with a hedgerow surround and a Silver Birch tree. There is also a tarmacadam driveway leading to the:
Garage - 7.49m x 2.90m (24'7 x 9'6) - Up and over door to front elevation, power, lighting, wall mounted gas fired central heating boiler, upvc double glazed French doors to rear elevation leading out into the garden.
The rear garden is mainly laid to lawn with a wooden deck, outside water tap, plants and bushes all surrounded by panelled fencing.
Services - Mains water, electricity, gas and drainage.
Water Rates - To be advised.
Local Authority - Council Tax Band: C
Gloucester City Council, Herbert Warehouse, The Docks, Gloucester GL1 2EQ.
Viewing - Strictly through the Owners Selling Agent, Steve Gooch, who will be delighted to escort interested applicants to view if required. Office Opening Hours 8.30am - 6.00pm Monday to Friday, 9.00am - 5.30pm Saturday.
Directions - From St Barnabas roundabout turn into Southern Avenue then turn first left into Firwood Drive. Proceed along here turning left where signposted into Winchester Drive and continue up here turning left into Hillborough Road where the property can be located on the left hand side.
Property Surveys - Qualified Chartered Surveyors (with over 20 years experience) available to undertake surveys (to include Mortgage Surveys/RICS Housebuyers Reports/Full Structural Surveys).
Read more
Accommodation comprises hallway, cloakroom, 23FT LIGHT LOUNGE/DINER with an OPEN FIREPLACE, fitted kitchen, bedroom one at the front, bedroom two with AMAZING VIEWS, bedroom three, the family bathroom with a white suite and the attic room with its own wc.
Outside you have a DRIVEWAY leading up to the 24FT GARAGE and a front garden that is laid to lawn with a silver birch tree.
At the rear of the property there is an ENCLOSED GARDEN that is laid to lawn with plants, bushes and a wooden deck.
Upvc double glazed front door leads into:
Entrance Hallway - Single radiator, karndean flooring, cloaks hanging space, stairs leading off with cupboard under.
Cloakroom - Low level w.c., corner wash hand basin with a tiled splashback, karndean flooring.
Lounge/Diner - 7.14m x 3.28m max (23'5 x 10'9 max) - Open fireplace with a brick surround and tiled hearth, karndean flooring, two single radiators, coved ceiling, upvc double glazed window to front elevation, matching French doors to rear elevation overlooking the rear garden, surrounding area and hillsides beyond.
Kitchen - 3.68m x 2.59m (12'1 x 8'6) - Base and wall mounted units, laminated worktops, tiled splashback, single drainer stainless steel sink unit with a mixer tap, built in electric oven, four burner gas hob and extractor hood, plumbing for automatic washing machine and dishwasher, double radiator, downlighters, upvc double glazed window to rear elevation with far reaching views, upvc double glazed door to side elevation into the garage.
From the entrance hallway stairs lead to the first floor.
Landing - Built in storage cupboard, upvc double glazed window to side elevation.
Bedroom 1 - 3.76m x 3.38m max (12'4 x 11'1 max) - Single radiator, two upvc double glazed windows to front elevation.
Bedroom 2 - 3.28m x 3.28m (10'9 x 10'9) - Single radiator, upvc double glazed window to rear elevation with outstanding far reaching views.
Bedroom 3 - 2.59m x 2.49m (8'6 x 8'2 ) - Single radiator, upvc double glazed window to rear elevation with outstanding far reaching views.
Bathroom - 1.88m x 1.63m (6'2 x 5'4) - White suite comprising panelled bath with a shower unit over, low level w.c., pedestal wash hand basin with a mixer tap, fully tiled walls, downlighters, extractor fan, double radiator, upvc double glazed window to side elevation.
From the landing there are steps leading upto the:
Attic Room - 5.23m x 2.57m max (17'2 x 8'5 max) - Built in storage cupboards, upvc double glazed windows to front and rear elevations.
Wc - Low level w.c., corner wash hand basin with a tiled splashback, extractor fan.
Outside - To the front there is a garden which is mainly laid to lawn with a hedgerow surround and a Silver Birch tree. There is also a tarmacadam driveway leading to the:
Garage - 7.49m x 2.90m (24'7 x 9'6) - Up and over door to front elevation, power, lighting, wall mounted gas fired central heating boiler, upvc double glazed French doors to rear elevation leading out into the garden.
The rear garden is mainly laid to lawn with a wooden deck, outside water tap, plants and bushes all surrounded by panelled fencing.
Services - Mains water, electricity, gas and drainage.
Water Rates - To be advised.
Local Authority - Council Tax Band: C
Gloucester City Council, Herbert Warehouse, The Docks, Gloucester GL1 2EQ.
Viewing - Strictly through the Owners Selling Agent, Steve Gooch, who will be delighted to escort interested applicants to view if required. Office Opening Hours 8.30am - 6.00pm Monday to Friday, 9.00am - 5.30pm Saturday.
Directions - From St Barnabas roundabout turn into Southern Avenue then turn first left into Firwood Drive. Proceed along here turning left where signposted into Winchester Drive and continue up here turning left into Hillborough Road where the property can be located on the left hand side.
Property Surveys - Qualified Chartered Surveyors (with over 20 years experience) available to undertake surveys (to include Mortgage Surveys/RICS Housebuyers Reports/Full Structural Surveys).
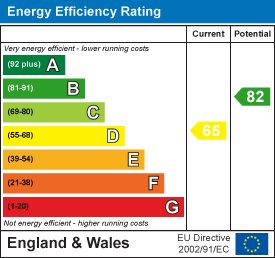
St. Davids Close, Tuffley, Gloucester
3 Bedroom Link Detached House
St. Davids Close, Tuffley, Gloucester
Tewkesbury Road, Longford, Gloucester
3 Bedroom End of Terrace House
Tewkesbury Road, Longford, Gloucester
Bluebell Crescent, Brockworth, Gloucester
3 Bedroom Semi-Detached House
Bluebell Crescent, Brockworth, Gloucester
Newent Office
4 High Street
Newent
Gloucestershire
GL18 1AN
Sales
Tel: 01531 820844
newent@stevegooch.co.uk
Lettings
Tel: 01531 822829
lettings@stevegooch.co.uk
Coleford Office
1 High Street
Coleford
Gloucestershire
GL16 8HA
Mitcheldean Office
The Cross
Mitcheldean
Gloucestershire
GL17 0BP
Gloucester Office
27 Windsor Drive
Tuffley
Gloucester
GL4 0QJ
2022 © Steve Gooch Estate Agents. All rights reserved. Terms and Conditions | Privacy Policy | Cookie Policy | Complaints Procedure | CMP Certificate | ICO Certificate | AML Procedure
Steve Gooch Estate Agents Limited.. Registered in England. Company No: 11990663. Registered Office Address: Baldwins Farm, Mill Lane, Kilcot, Gloucestershire. GL18 1AN. VAT Registration No: 323182432

