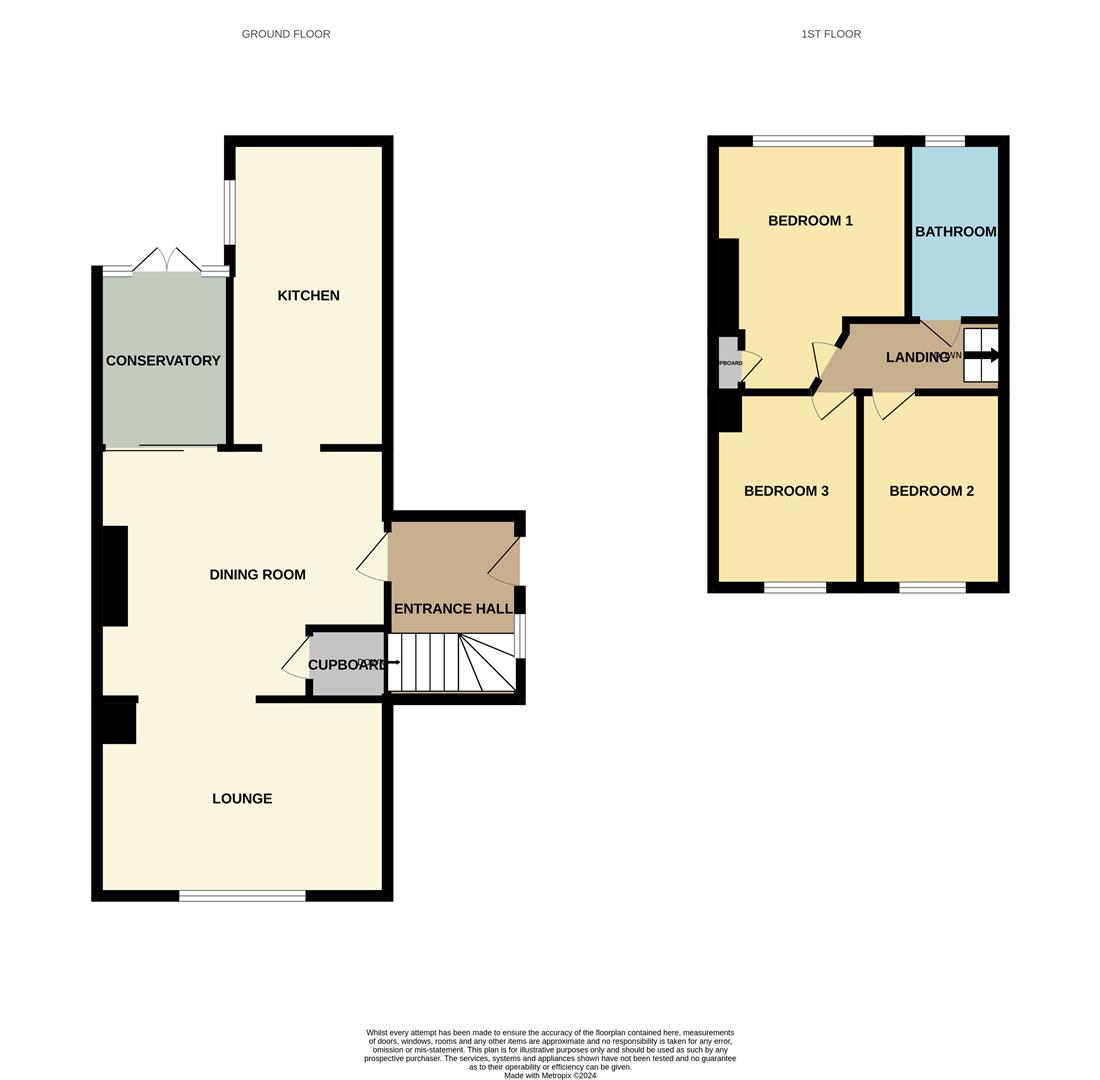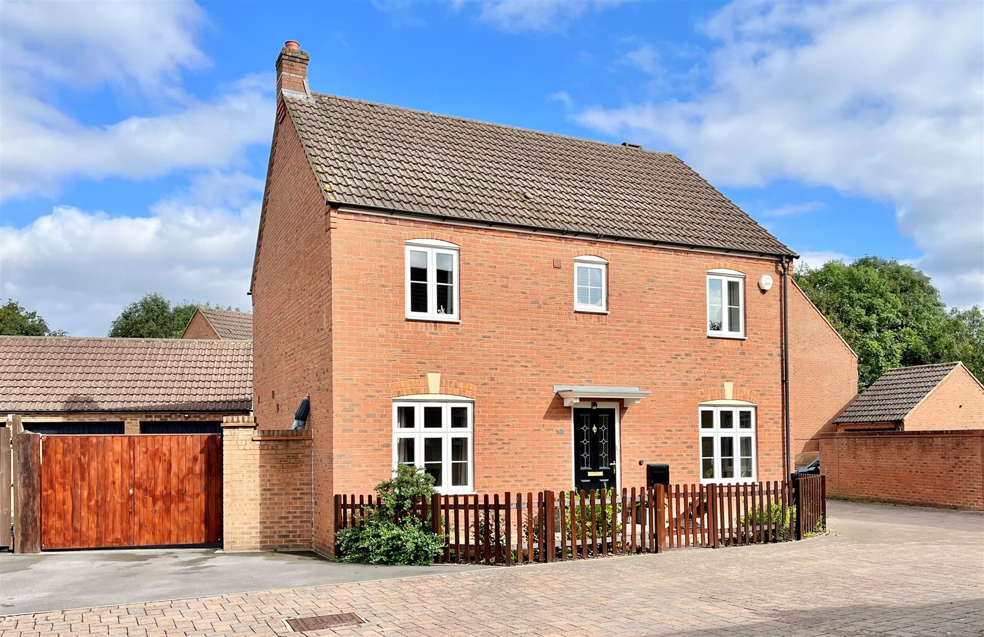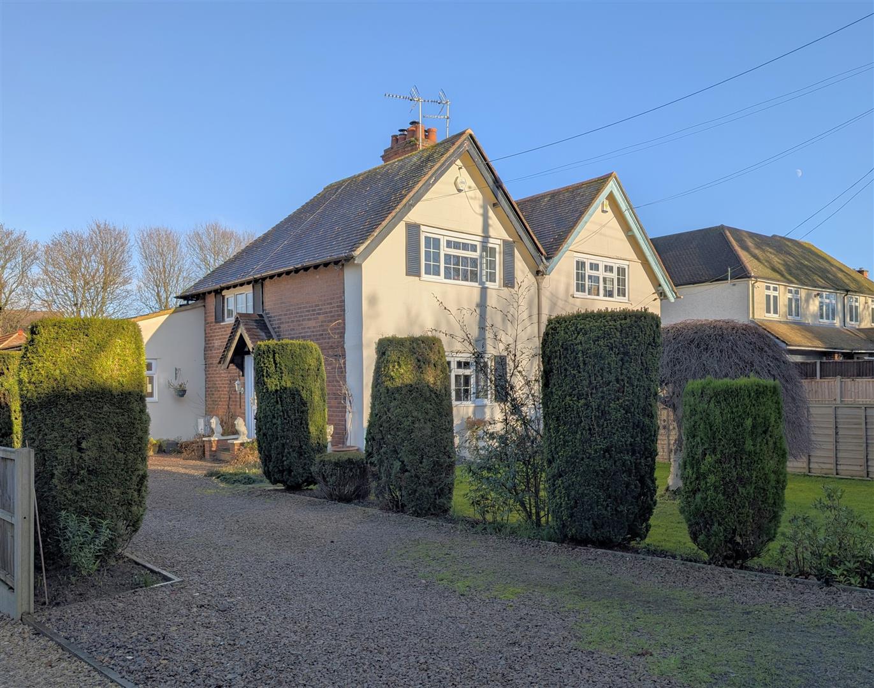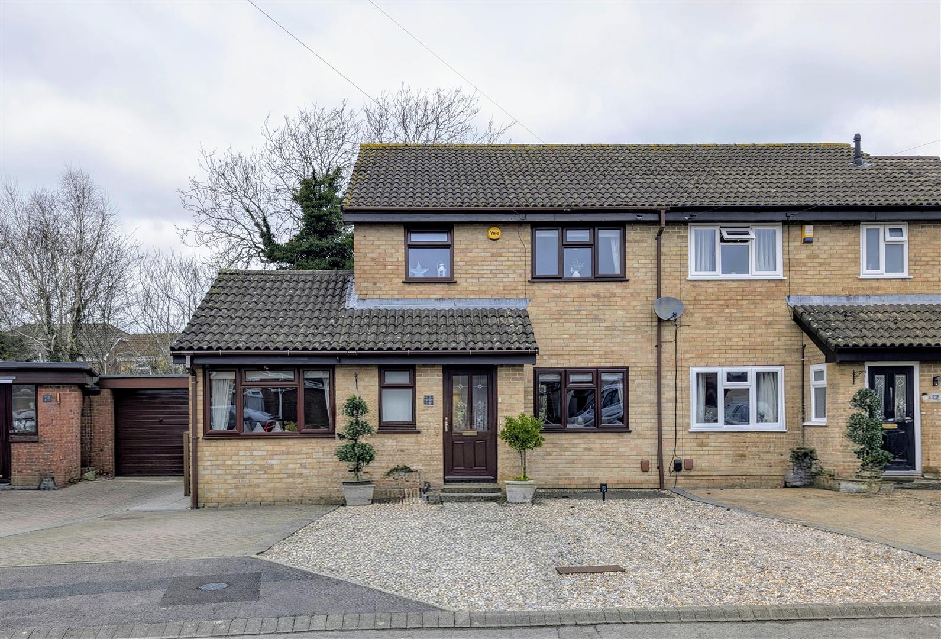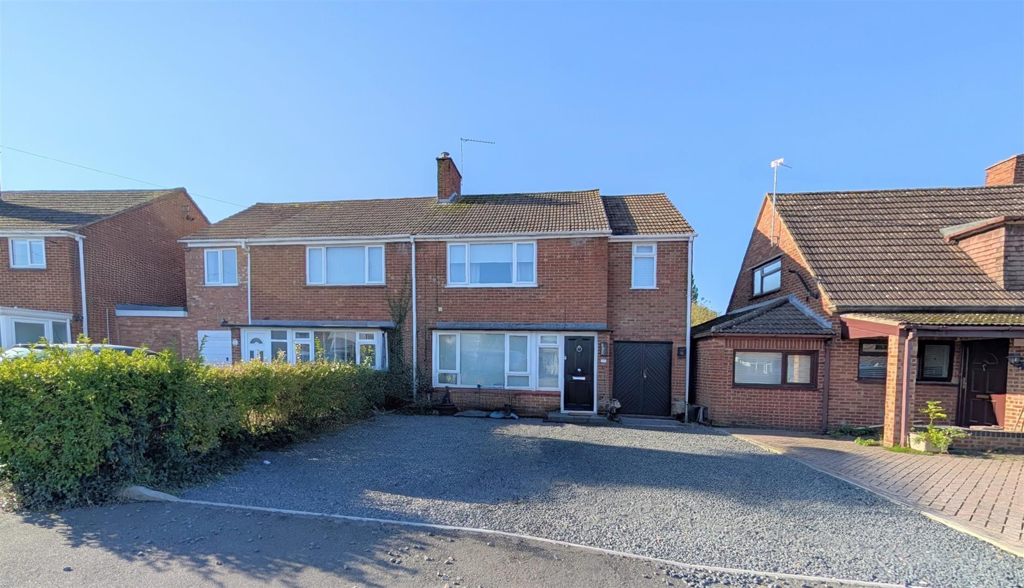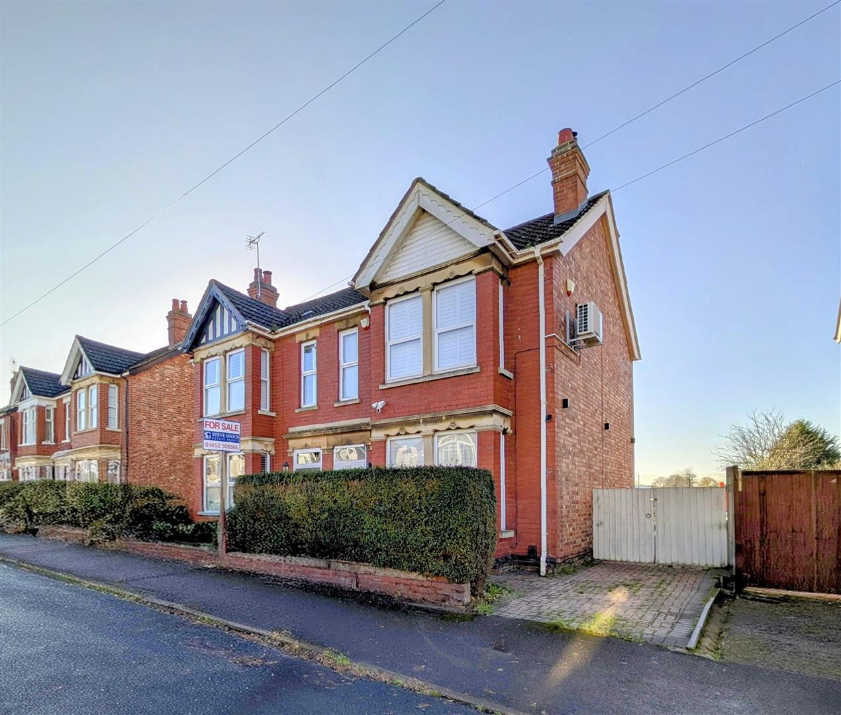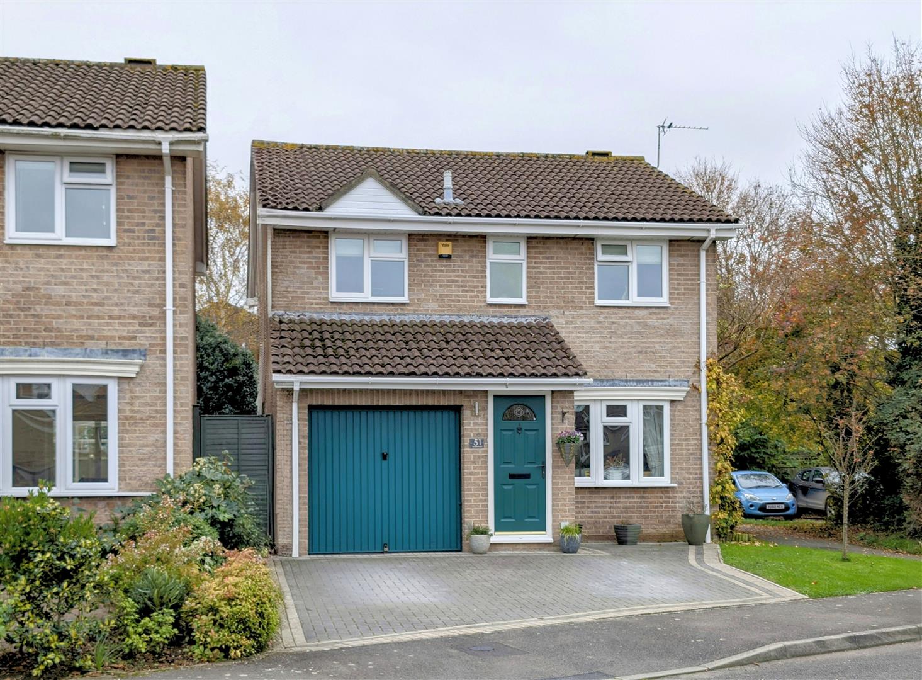SSTC
Naas Lane, Quedgeley, Gloucester
Price £375,000
3 Bedroom
Semi-Detached House
Overview
3 Bedroom Semi-Detached House for sale in Naas Lane, Quedgeley, Gloucester
Key Features:
- Characterful Three Bedroom Semi Detached Cottage
- Wood Burning Stoves In The Lounge and Dining Room
- Planning Permission For A Single Storey Extension On The Side
- Gravelled Driveway Providing Parking For Three Vehicles
- 19ft Detached Garage, Lovely Enclosed Rear Garden
- EPC - E, Council Tax - D, Freehold
CHARACTERFUL THREE BEDROOM SEMI DETACHED COTTAGE with a 19FT DETACHED GARAGE, A LOVELY ENCLOSED GARDEN and WOOD BURNING STOVES in the LOUNGE and DINING ROOM.. There is also PLANNING PERMISSION FOR A SINGLE STOREY EXTENSTION ON THE SIDE.
Accommodation comprises hallway, dining room with a WOOD BURNING STOVE and an EXPOSED RED BRICK CHIMNEY BREAST, lounge also with a WOOD BURNING STOVE, FITTED KITCHEN, CONSERVATORY and upstairs you have three bedrooms and the bathroom with a white suite.
Outside at the front of the property there is a garden which is laid to lawn and a gravelled driveway providing PARKING FOR THREE VEHICLES which leads to the 19FT DETACHED GARAGE.
Around to the rear of the property there is a large paved patio, lawn with plants, bushes and an ATTRACTIVE GARDEN POND.
Partially glazed side entrance door leads into:
Entrance Hallway - Oak style laminate flooring, single radiator, semi circular window to front elevation with leaded lights, stairs leading off.
Dining Room - 4.50m x 3.89m max (14'9 x 12'9 max) - Fireplace with exposed red brick surround and chimney breast, paved hearth housing a multi fuel stove, oak style laminate flooring, built in storage cupboard, double radiator.
Lounge - 4.57m x 2.97m max (15' x 9'9 max) - Fireplace with a red brick surround and chimney breast, slate hearth housing a multi fuel burning stove, oak style laminate flooring, single radiator, upvc double glazed Georgian style window to front elevation overlooking the front garden.
Kitchen - 4.57m x 2.29m (15' x 7'6) - Base and wall mounted units, solid oak worktops, single drainer one and a half bowl stainless steel sink unit with a mixer, stove range style cooker with a seven burner gas hob and electric oven, matching extractor hood, double radiator, upvc double glazed window to side elevation, partially glazed door to side elevation into:
Conservatory - 2.77m x 2.18m (9'1 x 7'2) - Laminate flooring, double radiator, polycarbonate roof, upvc double glazed French doors to rear elevation.
From the entrance hallway stairs lead to the first floor.
Landing - Access to loft space.
Bedroom 1 - 4.04m x 3.07m max (13'3 x 10'1 max) - Built in storage cupboard, single radiator, upvc double glazed window to rear elevation.
Bedroom 2 - 3.05m x 2.18m max (10' x 7'2 max) - Former open fireplace with an ornate cast iron surround, double radiator, upvc double glazed Georgian style window to front elevation.
Bedroom 3 - 3.05m x 2.24m (10' x 7'4) - Double radiator, upvc double glazed Georgian style window to front elevation.
Bathroom - 2.84m x 1.32m max (9'4 x 4'4 max) - White suite comprising panelled bath with a shower unit over, low level w.c., pedestal wash hand basin, heated towel rail, roof light.
Outside - The front garden is laid to lawn with raised beds. To the side there is a gravelled driveway providing off road parking for three vehicles which leads to a:
Detached Garage - 5.94m x 3.40m (19'6 x 11'2) - Double wooden doors to front elevation, storage space over, power, lighting, upvc double glazed window to rear elevation, door to side elevation.
To the rear there is a pleasant enclosed garden with a paved patio, storage shed, an enclosed lawned area with an attractive garden pond, plants, shrubs, bushes all surrounded by panelled fencing.
Services - Mains water, electricity, gas and drainage.
Water Rates - To be advised.
Local Authority - Council Tax Band: D
Gloucester City Council, Herbert Warehouse, The Docks, Gloucester GL1 2EQ.
Tenure - Freehold.
Viewing - Strictly through the Owners Selling Agent, Steve Gooch, who will be delighted to escort interested applicants to view if required. Office Opening Hours 8.30am - 6.00pm Monday to Friday, 9.00am - 5.30pm Saturday.
Directions - From Bristol Road turn left where signposted into Naas Lane and proceed along here bearing right where the property can be located on the left hand side.
Property Surveys - Qualified Chartered Surveyors (with over 20 years experience) available to undertake surveys (to include Mortgage Surveys/RICS Housebuyers Reports/Full Structural Surveys).
Agents Note - The Planning Reference Number for the extension is 23/00386/FUL
Read more
Accommodation comprises hallway, dining room with a WOOD BURNING STOVE and an EXPOSED RED BRICK CHIMNEY BREAST, lounge also with a WOOD BURNING STOVE, FITTED KITCHEN, CONSERVATORY and upstairs you have three bedrooms and the bathroom with a white suite.
Outside at the front of the property there is a garden which is laid to lawn and a gravelled driveway providing PARKING FOR THREE VEHICLES which leads to the 19FT DETACHED GARAGE.
Around to the rear of the property there is a large paved patio, lawn with plants, bushes and an ATTRACTIVE GARDEN POND.
Partially glazed side entrance door leads into:
Entrance Hallway - Oak style laminate flooring, single radiator, semi circular window to front elevation with leaded lights, stairs leading off.
Dining Room - 4.50m x 3.89m max (14'9 x 12'9 max) - Fireplace with exposed red brick surround and chimney breast, paved hearth housing a multi fuel stove, oak style laminate flooring, built in storage cupboard, double radiator.
Lounge - 4.57m x 2.97m max (15' x 9'9 max) - Fireplace with a red brick surround and chimney breast, slate hearth housing a multi fuel burning stove, oak style laminate flooring, single radiator, upvc double glazed Georgian style window to front elevation overlooking the front garden.
Kitchen - 4.57m x 2.29m (15' x 7'6) - Base and wall mounted units, solid oak worktops, single drainer one and a half bowl stainless steel sink unit with a mixer, stove range style cooker with a seven burner gas hob and electric oven, matching extractor hood, double radiator, upvc double glazed window to side elevation, partially glazed door to side elevation into:
Conservatory - 2.77m x 2.18m (9'1 x 7'2) - Laminate flooring, double radiator, polycarbonate roof, upvc double glazed French doors to rear elevation.
From the entrance hallway stairs lead to the first floor.
Landing - Access to loft space.
Bedroom 1 - 4.04m x 3.07m max (13'3 x 10'1 max) - Built in storage cupboard, single radiator, upvc double glazed window to rear elevation.
Bedroom 2 - 3.05m x 2.18m max (10' x 7'2 max) - Former open fireplace with an ornate cast iron surround, double radiator, upvc double glazed Georgian style window to front elevation.
Bedroom 3 - 3.05m x 2.24m (10' x 7'4) - Double radiator, upvc double glazed Georgian style window to front elevation.
Bathroom - 2.84m x 1.32m max (9'4 x 4'4 max) - White suite comprising panelled bath with a shower unit over, low level w.c., pedestal wash hand basin, heated towel rail, roof light.
Outside - The front garden is laid to lawn with raised beds. To the side there is a gravelled driveway providing off road parking for three vehicles which leads to a:
Detached Garage - 5.94m x 3.40m (19'6 x 11'2) - Double wooden doors to front elevation, storage space over, power, lighting, upvc double glazed window to rear elevation, door to side elevation.
To the rear there is a pleasant enclosed garden with a paved patio, storage shed, an enclosed lawned area with an attractive garden pond, plants, shrubs, bushes all surrounded by panelled fencing.
Services - Mains water, electricity, gas and drainage.
Water Rates - To be advised.
Local Authority - Council Tax Band: D
Gloucester City Council, Herbert Warehouse, The Docks, Gloucester GL1 2EQ.
Tenure - Freehold.
Viewing - Strictly through the Owners Selling Agent, Steve Gooch, who will be delighted to escort interested applicants to view if required. Office Opening Hours 8.30am - 6.00pm Monday to Friday, 9.00am - 5.30pm Saturday.
Directions - From Bristol Road turn left where signposted into Naas Lane and proceed along here bearing right where the property can be located on the left hand side.
Property Surveys - Qualified Chartered Surveyors (with over 20 years experience) available to undertake surveys (to include Mortgage Surveys/RICS Housebuyers Reports/Full Structural Surveys).
Agents Note - The Planning Reference Number for the extension is 23/00386/FUL
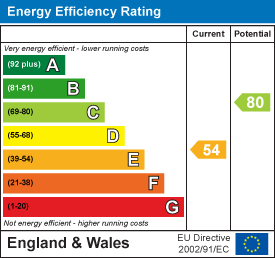
Manor Cottages, Naas Lane, Gloucester
3 Bedroom Semi-Detached House
Manor Cottages, Naas Lane, Gloucester
Loriners Close, Quedgeley, Gloucester
4 Bedroom Semi-Detached House
Loriners Close, Quedgeley, Gloucester
Beechcroft Road, Longlevens, Gloucester
3 Bedroom Semi-Detached House
Beechcroft Road, Longlevens, Gloucester
Newent Office
4 High Street
Newent
Gloucestershire
GL18 1AN
Sales
Tel: 01531 820844
newent@stevegooch.co.uk
Lettings
Tel: 01531 822829
lettings@stevegooch.co.uk
Coleford Office
1 High Street
Coleford
Gloucestershire
GL16 8HA
Mitcheldean Office
The Cross
Mitcheldean
Gloucestershire
GL17 0BP
Gloucester Office
27 Windsor Drive
Tuffley
Gloucester
GL4 0QJ
2022 © Steve Gooch Estate Agents. All rights reserved. Terms and Conditions | Privacy Policy | Cookie Policy | Complaints Procedure | CMP Certificate | ICO Certificate | AML Procedure
Steve Gooch Estate Agents Limited.. Registered in England. Company No: 11990663. Registered Office Address: Baldwins Farm, Mill Lane, Kilcot, Gloucestershire. GL18 1AN. VAT Registration No: 323182432

