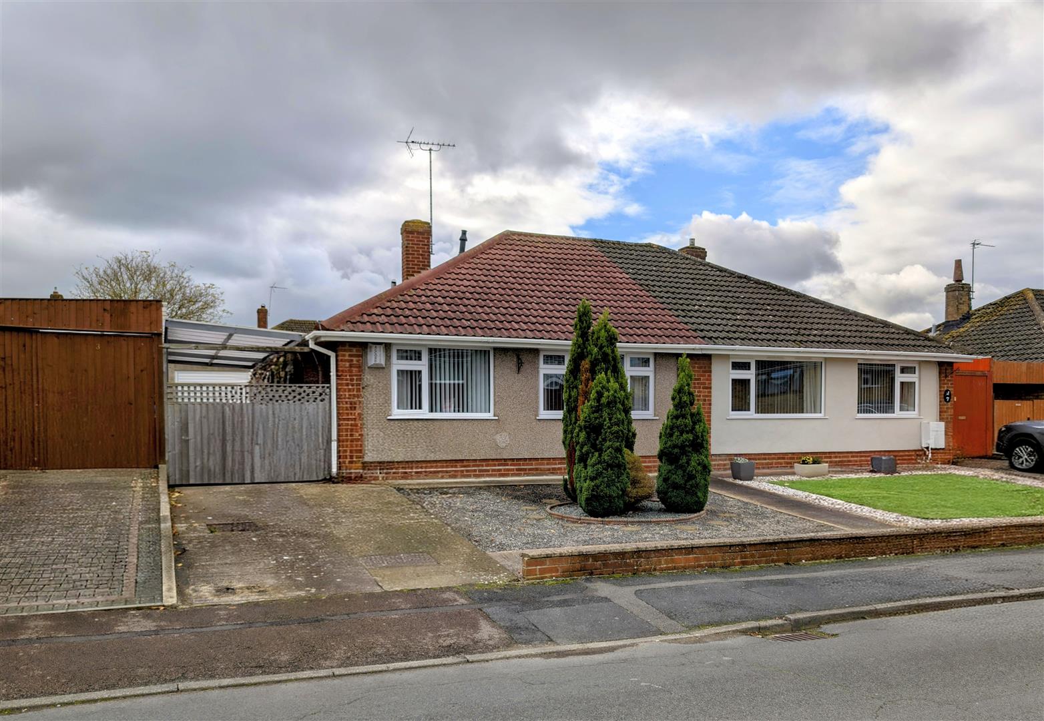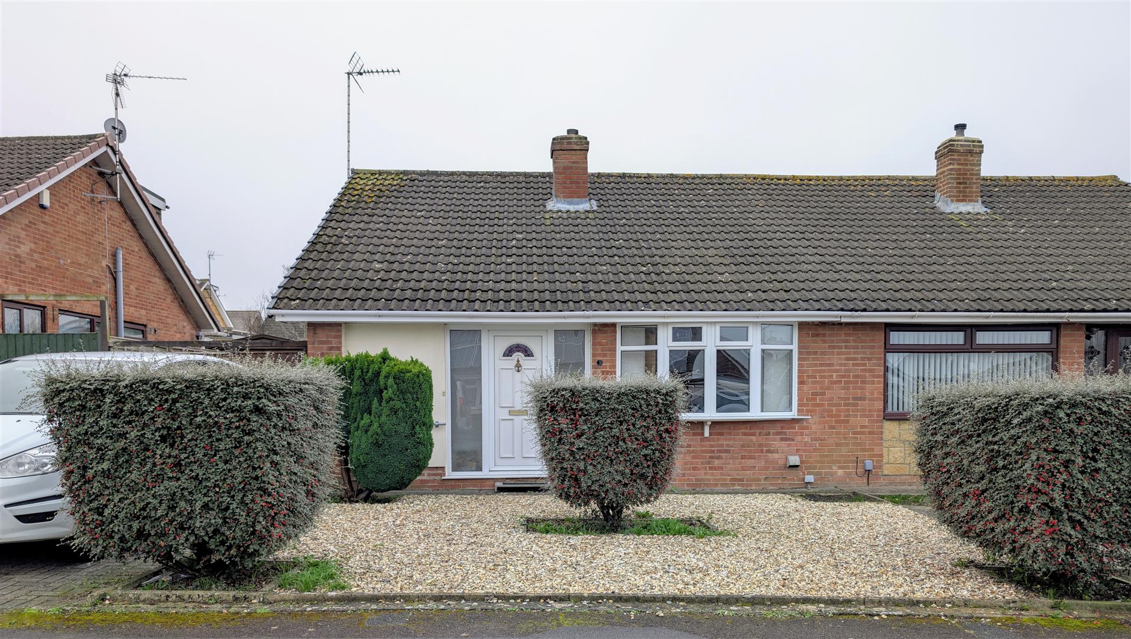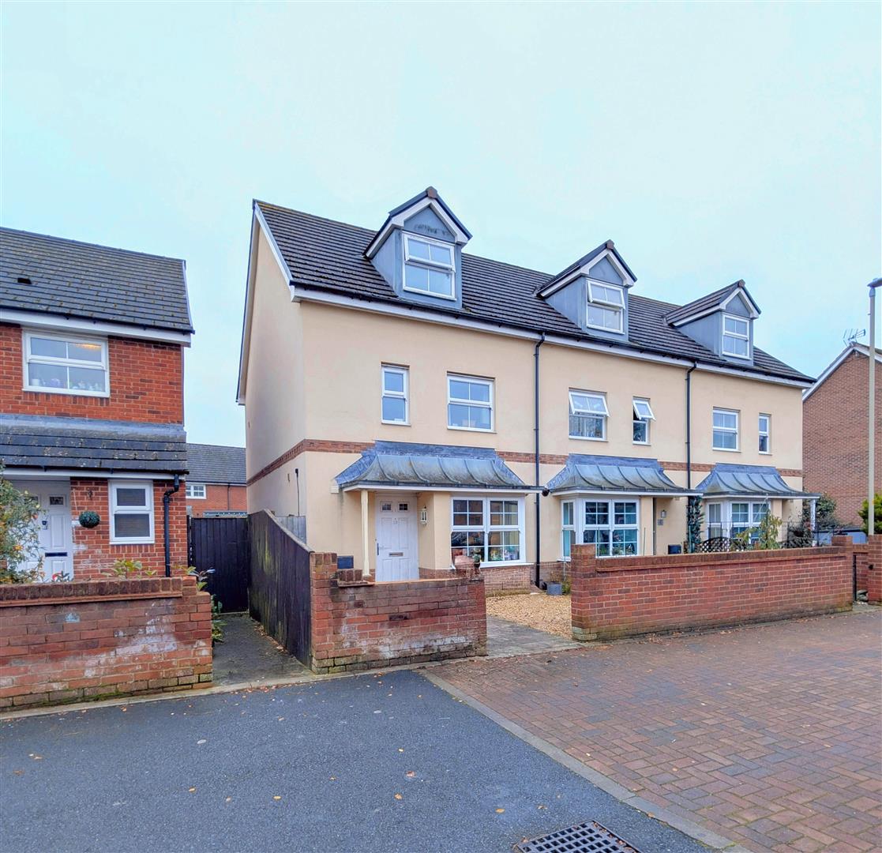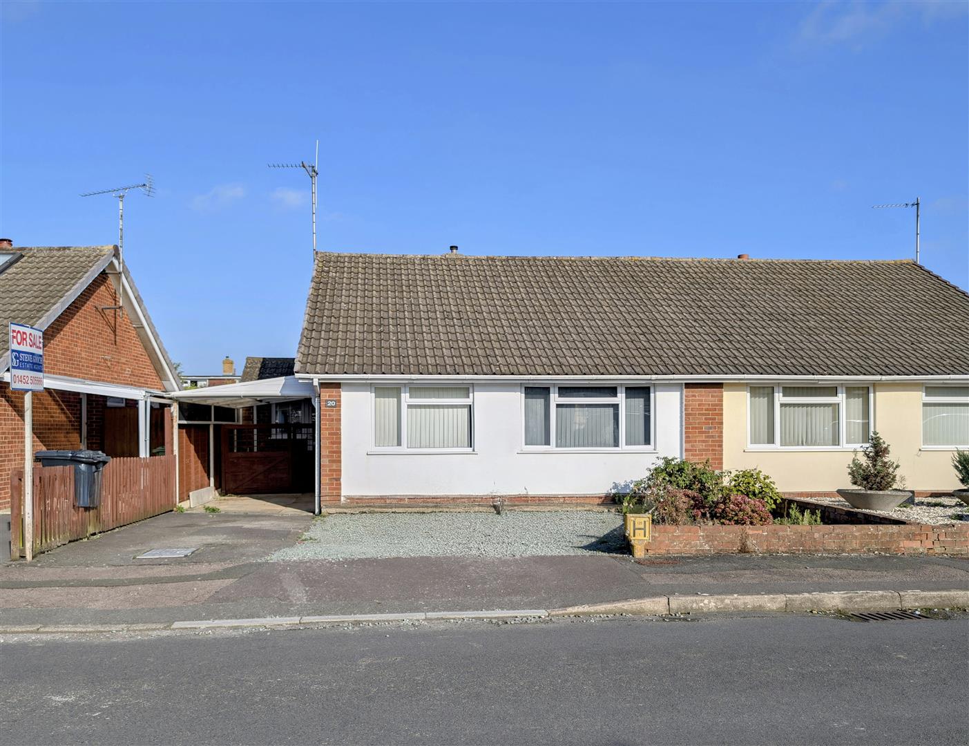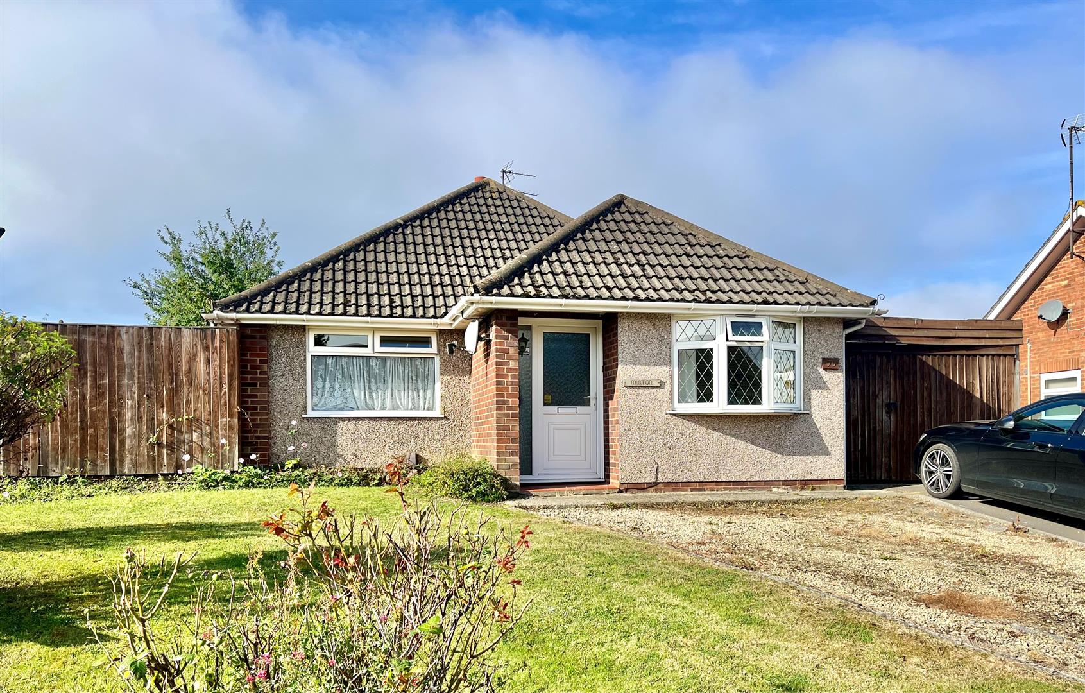
This property has been removed by the agent. It may now have been sold or temporarily taken off the market.
CHAIN FREE WELL PROPORTIONED THREE BEDROOM SEMI DETACHED HOUSE with a GARAGE and OFF ROAD PARKING situated on a level plot in a convenient position.
Accommodation comprises hallway, LOUNGE with a FIREPLACE, DINING ROOM, KITCHEN and on the first floor three bedrooms and a bathroom.
On the outside you have a DETACHED GARAGE with POWER and LIGHTING, OFF ROAD PARKING and an ENCLOSED GARDEN with TWO STORAGE SHEDS.
Accommodation comprises hallway, LOUNGE with a FIREPLACE, DINING ROOM, KITCHEN and on the first floor three bedrooms and a bathroom.
On the outside you have a DETACHED GARAGE with POWER and LIGHTING, OFF ROAD PARKING and an ENCLOSED GARDEN with TWO STORAGE SHEDS.
We have found these similar properties.
Arundel Close, Tuffley, Gloucester
3 Bedroom Semi-Detached Bungalow
Arundel Close, Tuffley, Gloucester
Denham Close, Tuffley, Gloucester
2 Bedroom Semi-Detached Bungalow
Denham Close, Tuffley, Gloucester
Warwick Avenue, Tuffley, Gloucester
2 Bedroom Semi-Detached Bungalow
Warwick Avenue, Tuffley, Gloucester
Syerston Place Kingsway, Quedgeley, Gloucester
4 Bedroom Semi-Detached House
Syerston Place Kingsway, Quedgeley, Gloucester
Glencairn Avenue, Tuffley, Gloucester
2 Bedroom Semi-Detached Bungalow
Glencairn Avenue, Tuffley, Gloucester
Newent Office
4 High Street
Newent
Gloucestershire
GL18 1AN
Sales
Tel: 01531 820844
newent@stevegooch.co.uk
Lettings
Tel: 01531 822829
lettings@stevegooch.co.uk
Coleford Office
1 High Street
Coleford
Gloucestershire
GL16 8HA
Mitcheldean Office
The Cross
Mitcheldean
Gloucestershire
GL17 0BP
Gloucester Office
27 Windsor Drive
Tuffley
Gloucester
GL4 0QJ
2022 © Steve Gooch Estate Agents. All rights reserved. Terms and Conditions | Privacy Policy | Cookie Policy | Complaints Procedure | CMP Certificate | ICO Certificate | AML Procedure
Steve Gooch Estate Agents Limited.. Registered in England. Company No: 11990663. Registered Office Address: Baldwins Farm, Mill Lane, Kilcot, Gloucestershire. GL18 1AN. VAT Registration No: 323182432




