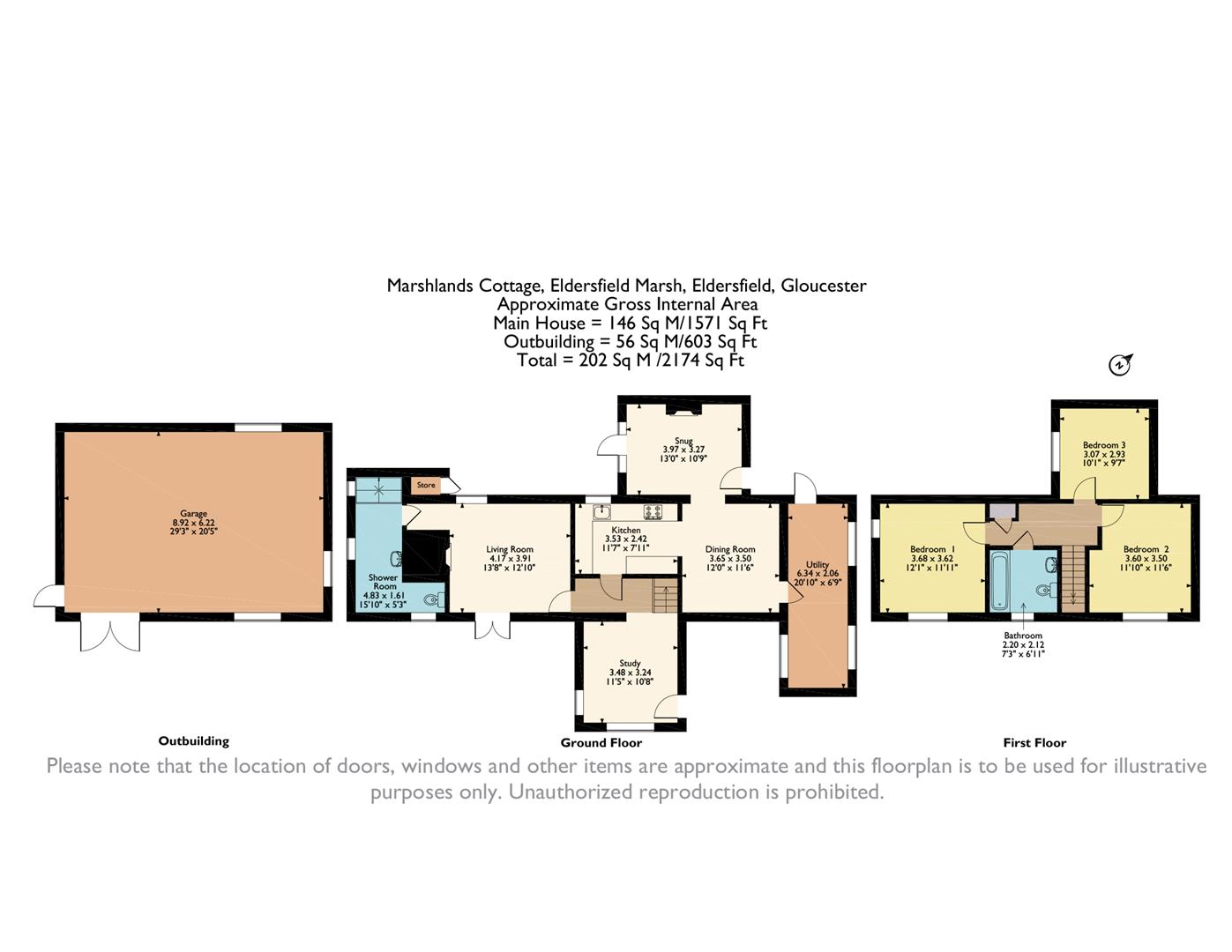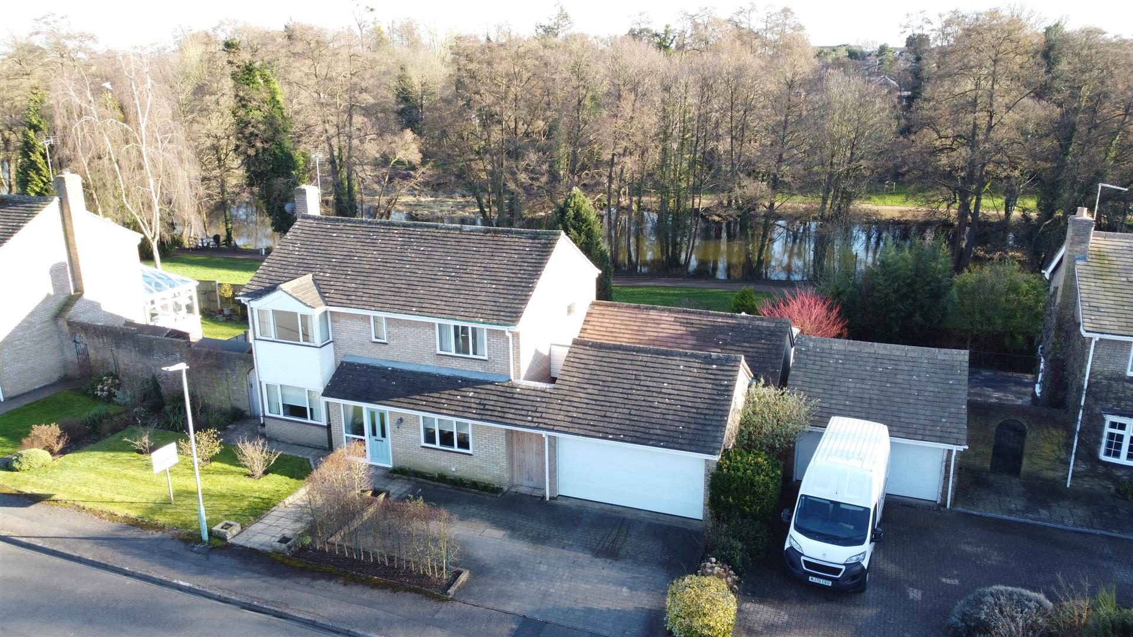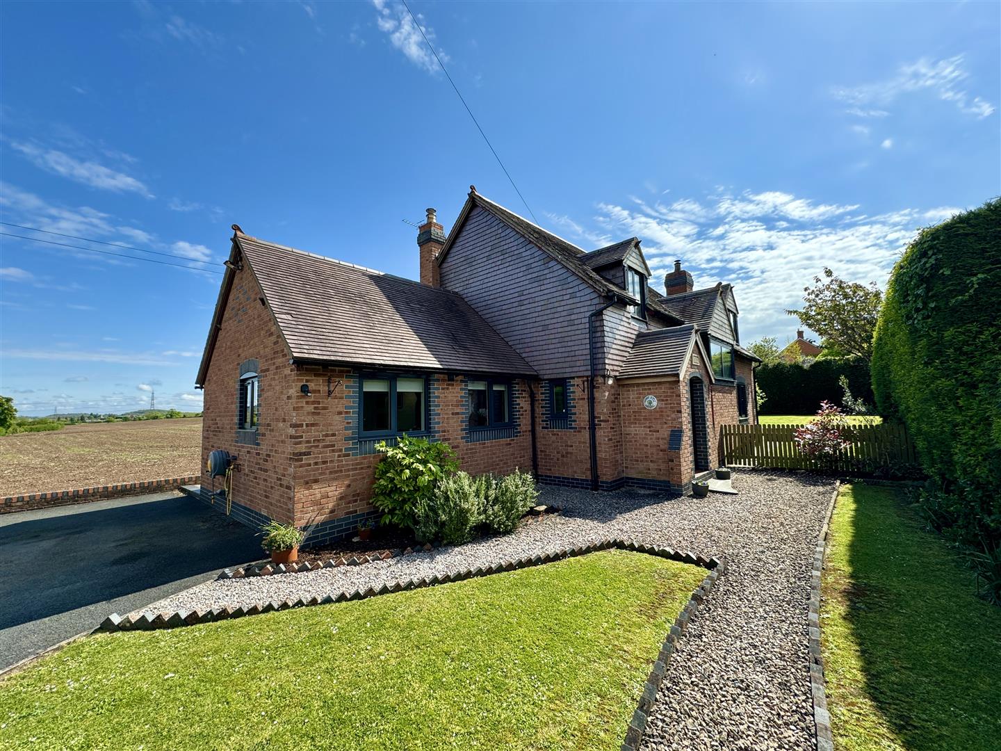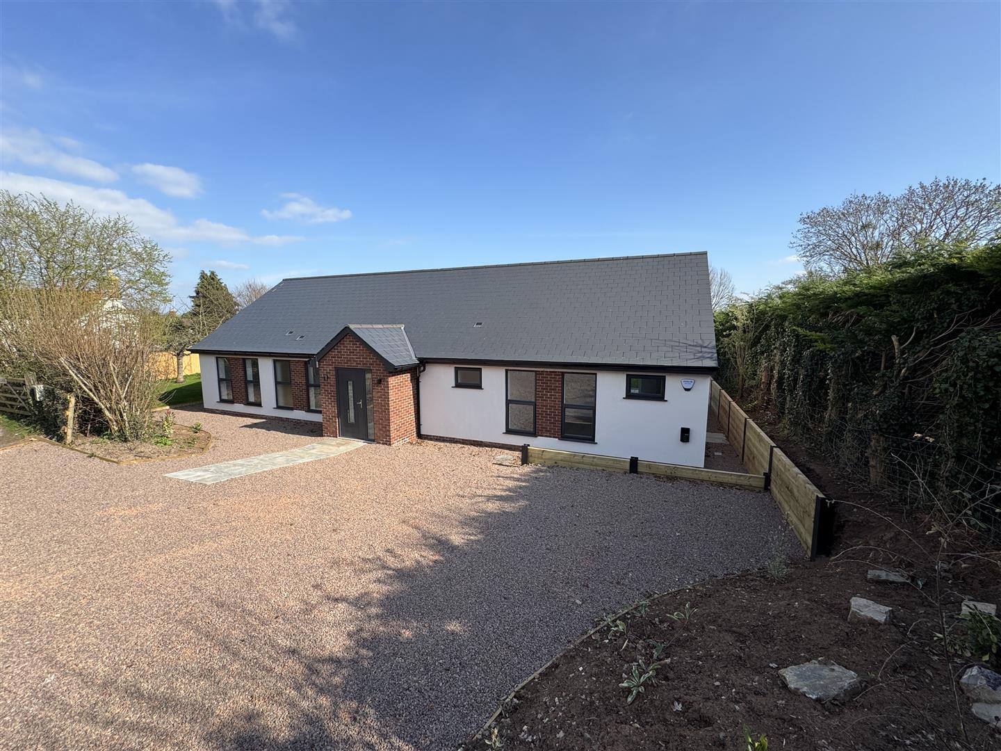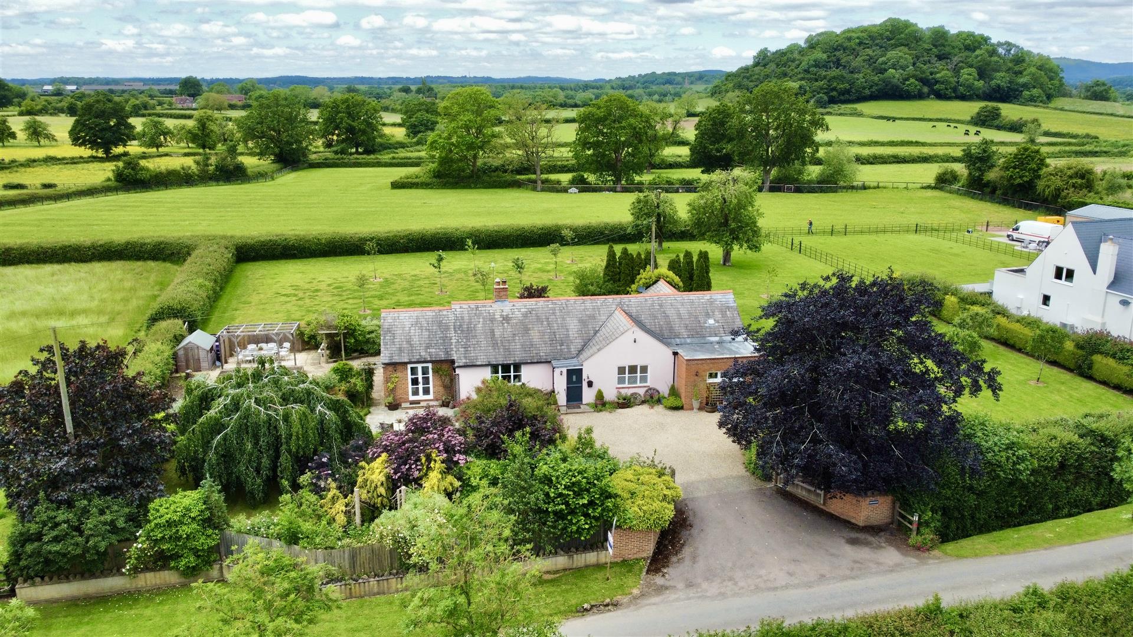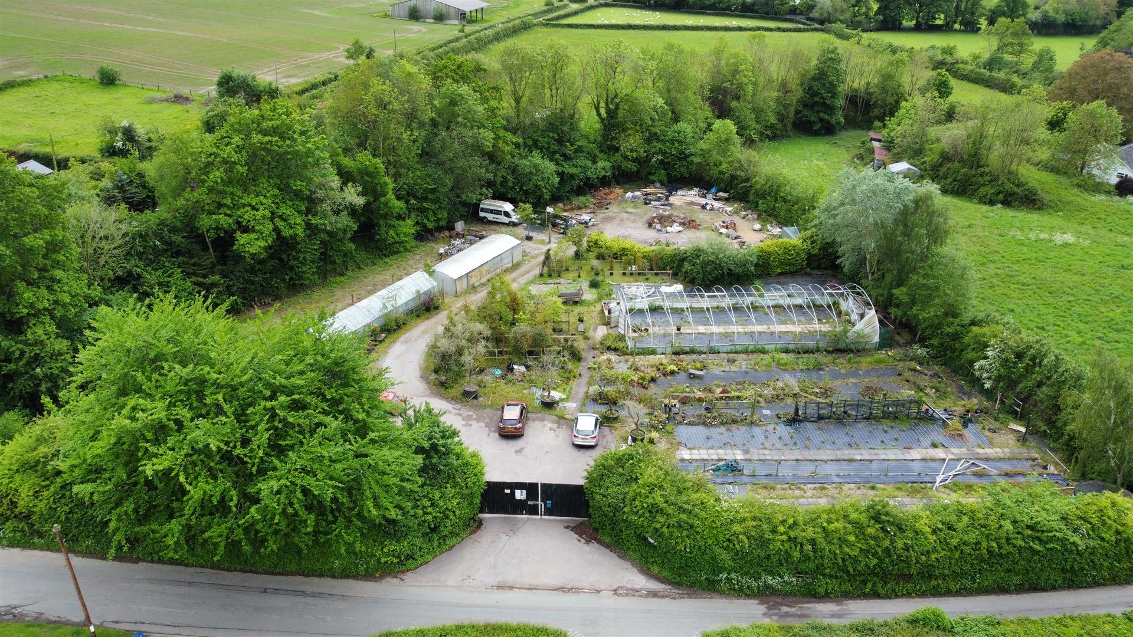Eldersfield
Guide Price £635,000
3 Bedroom
Cottage
Overview
3 Bedroom Cottage for sale in Eldersfield
Key Features:
- Well Positioned Three Bedroom Grade II Listed Cottage
- Many Appealing Features, Flagstone and Timber Flooring, Fireplaces
- Newly Fitted Kitchen in 2022, Newly Fitted Bathrooms in 2024
- Lovely Mature Gardens of Just Over One Acre
- Surrounded by Open Fields and Farmland
- EPC Rating - F, Council Tax - E, Freehold
A VERY WELL POSITIONED, INDIVIDUAL GRADE II LISTED BLACK AND WHITE COTTAGE with MANY APPEALING FEATURES to include FLAGSTONE AND TIMBER FLOORING, WEALTH OF EXPOSED WALL AND CEILING TIMBERS, FIREPLACES, WOOD BURNING STOVE, NEWLY FITTED KITCHEN in 2022, BATHROOMS in 2024 set in LOVELY MATURE GARDENS AND GROUND of JUST OVER ONE ACRE, SURROUNDED BY OPEN FIELDS AND FARMLAND.
Entrance via solid timber door through to:
Entrance Hall / Study - 3.48m x 3.25m (11'5 x 10'8) - Reclaimed timber flooring, front and side aspect windows with a private outlook over the gardens, stairs to the first floor. Door to:
Living Room - 4.17m x 3.91m (13'8 x 12'10) - Brick fireplace with newly fitted wood burning stove, reclaimed timber flooring, exposed wall and ceiling timbers, fully glazed French doors through to the gardens at the front, rear aspect window.
Ground Floor Shower Room - 4.83m x 1.60m (15'10 x 5'3) - Double shower and cubicle, shower, tiled surround, vanity wash hand basin, cupboard below, tiled splashback, close coupled WC, exposed timber flooring, front and side aspect windows.
Kitchen / Dining Room - 3.53m x 2.41m / 3.66m x 3.51m (11'7 x 7'11 / 12' x - The kitchen was newly fitted in 2022 and comprises Belfast sink unit with mixer tap, cupboard under, range of base units, fitted Aga cooking range with hot plates and ovens, exposed ceiling timbers, quarry tiled flooring, original fireplace, front and rear aspect windows with outlook over the gardens. Door to:
Utility Room - 6.35m x 2.06m (20'10 x 6'9) - Spotlighting, side aspect windows, door to the outside.
FROM THE DINING AREA, DOOR LEADS TO:
Sitting Room / Snug - 3.96m x 3.28m (13'0 x 10'9) - Fireplace with newly fitted woodburning stove having back boiler supplying part central heating, quarry tiled flooring, exposed wall and ceiling timbers, fully glazed French doors through to the gardens.
FROM THE STUDY / HALLWAY, AN EASY TREAD STAIRWAY GIVES ACCESS TO THE FIRST FLOOR.
Landing - Built-in cupboard, exposed beams, radiator.
Master Bedroom - 3.68m x 3.63m (12'1 x 11'11) - Double radiator, exposed timber flooring, exposed wall and ceiling beams, front aspect window with a lovely private outlook over the gardens, small side aspect window.
Bedroom 2 (L Shaped) - 3.61m x 3.51m (11'10 x 11'6) - Double radiator, exposed ceiling timbers, access to roof space, front aspect window.
Bedroom 3 - 3.07m x 2.92m (10'1 x 9'7) - Double radiator, side aspect window.
Bathroom - 2.21m x 2.11m (7'3 x 6'11) - Roll top bath, shower attachment, close coupled WC, vanity wash hand basin, cupboard below, exposed timber flooring, exposed ceiling timbers, front aspect window.
Outside - Double timber gates lead through to a gravelled driveway, with parking and turning area, suitable for the parking of several vehicles, leading through to:
Detached Garage / Workshop - 8.92m x 6.22m (29'3 x 20'5) - Double timber doors, power and lighting. To the side of the garage, you will find:
Car Port - 5.92m x 2.90m (19'5 x 9'6) - Timber and blockwork construction.
The property has extensive gardens surrounding with good sized lawned areas, raised vegetable produce areas, greenhouse, mature shrubs, bushes and trees, summer house. The garden is south facing to the front and to the rear of the property, there is a paved patio area, further lawned area, large raised decking overlooking a small pond, natural hedging boundary, various outside lighting. From the front of the property, a further double gate leads through to a small paddock / orchard area with various mature trees, hedging and fencing surround. The whole plot amounts to approximately 1.1 acres and the property is situated in a lovely unspoilt location.
Services - Mains water, electricity, septic tank. The heating is provided by part solid fuel.
Mobile Phone Coverage / Broadband Availability - It is down to each individual purchaser to make their own enquiries. However, we have provided a useful link via Rightmove and Zoopla to assist you with the latest information. In Rightmove, this information can be found under the brochures section, see "Property and Area Information" link. In Zoopla, this information can be found via the Additional Links section, see "Property and Area Information" link.
Water Rates - Severn Trent - to be confirmed.
Local Authority - Council Tax Band: E
Forest of Dean District Council, Council Offices, High Street, Coleford, Glos. GL16 8HG.
Tenure - Freehold.
Viewing - Strictly through the Owners Selling Agent, Steve Gooch, who will be delighted to escort interested applicants to view if required. Office Opening Hours 8.30am - 7.00pm Monday to Friday, 9.00am - 5.30pm Saturday.
Directions - From Gloucester, proceed along the A417 passing through Maisemore and Hartpury. Just before reaching the village of Staunton, turn right where signposted Tewkesbury and Upton-on-Severn along the B4211. Continue along, taking the third left signposted to Eldersfield into Moore End Road. Proceed along for approximately 1.5 miles through Eldersfield until you see a turning right signposted Eldersfield Marsh. Turn right here, past the phone box, proceed over the cattle grid, bearing left for a further half a mile, over further cattle grids and the property can be found on the left hand side.
Property Surveys) - Qualified Chartered Surveyors (with over 20 years experience) available to undertake surveys (to include Mortgage Surveys/RICS Housebuyers Reports/Full Structural Surveys).
Read more
Entrance via solid timber door through to:
Entrance Hall / Study - 3.48m x 3.25m (11'5 x 10'8) - Reclaimed timber flooring, front and side aspect windows with a private outlook over the gardens, stairs to the first floor. Door to:
Living Room - 4.17m x 3.91m (13'8 x 12'10) - Brick fireplace with newly fitted wood burning stove, reclaimed timber flooring, exposed wall and ceiling timbers, fully glazed French doors through to the gardens at the front, rear aspect window.
Ground Floor Shower Room - 4.83m x 1.60m (15'10 x 5'3) - Double shower and cubicle, shower, tiled surround, vanity wash hand basin, cupboard below, tiled splashback, close coupled WC, exposed timber flooring, front and side aspect windows.
Kitchen / Dining Room - 3.53m x 2.41m / 3.66m x 3.51m (11'7 x 7'11 / 12' x - The kitchen was newly fitted in 2022 and comprises Belfast sink unit with mixer tap, cupboard under, range of base units, fitted Aga cooking range with hot plates and ovens, exposed ceiling timbers, quarry tiled flooring, original fireplace, front and rear aspect windows with outlook over the gardens. Door to:
Utility Room - 6.35m x 2.06m (20'10 x 6'9) - Spotlighting, side aspect windows, door to the outside.
FROM THE DINING AREA, DOOR LEADS TO:
Sitting Room / Snug - 3.96m x 3.28m (13'0 x 10'9) - Fireplace with newly fitted woodburning stove having back boiler supplying part central heating, quarry tiled flooring, exposed wall and ceiling timbers, fully glazed French doors through to the gardens.
FROM THE STUDY / HALLWAY, AN EASY TREAD STAIRWAY GIVES ACCESS TO THE FIRST FLOOR.
Landing - Built-in cupboard, exposed beams, radiator.
Master Bedroom - 3.68m x 3.63m (12'1 x 11'11) - Double radiator, exposed timber flooring, exposed wall and ceiling beams, front aspect window with a lovely private outlook over the gardens, small side aspect window.
Bedroom 2 (L Shaped) - 3.61m x 3.51m (11'10 x 11'6) - Double radiator, exposed ceiling timbers, access to roof space, front aspect window.
Bedroom 3 - 3.07m x 2.92m (10'1 x 9'7) - Double radiator, side aspect window.
Bathroom - 2.21m x 2.11m (7'3 x 6'11) - Roll top bath, shower attachment, close coupled WC, vanity wash hand basin, cupboard below, exposed timber flooring, exposed ceiling timbers, front aspect window.
Outside - Double timber gates lead through to a gravelled driveway, with parking and turning area, suitable for the parking of several vehicles, leading through to:
Detached Garage / Workshop - 8.92m x 6.22m (29'3 x 20'5) - Double timber doors, power and lighting. To the side of the garage, you will find:
Car Port - 5.92m x 2.90m (19'5 x 9'6) - Timber and blockwork construction.
The property has extensive gardens surrounding with good sized lawned areas, raised vegetable produce areas, greenhouse, mature shrubs, bushes and trees, summer house. The garden is south facing to the front and to the rear of the property, there is a paved patio area, further lawned area, large raised decking overlooking a small pond, natural hedging boundary, various outside lighting. From the front of the property, a further double gate leads through to a small paddock / orchard area with various mature trees, hedging and fencing surround. The whole plot amounts to approximately 1.1 acres and the property is situated in a lovely unspoilt location.
Services - Mains water, electricity, septic tank. The heating is provided by part solid fuel.
Mobile Phone Coverage / Broadband Availability - It is down to each individual purchaser to make their own enquiries. However, we have provided a useful link via Rightmove and Zoopla to assist you with the latest information. In Rightmove, this information can be found under the brochures section, see "Property and Area Information" link. In Zoopla, this information can be found via the Additional Links section, see "Property and Area Information" link.
Water Rates - Severn Trent - to be confirmed.
Local Authority - Council Tax Band: E
Forest of Dean District Council, Council Offices, High Street, Coleford, Glos. GL16 8HG.
Tenure - Freehold.
Viewing - Strictly through the Owners Selling Agent, Steve Gooch, who will be delighted to escort interested applicants to view if required. Office Opening Hours 8.30am - 7.00pm Monday to Friday, 9.00am - 5.30pm Saturday.
Directions - From Gloucester, proceed along the A417 passing through Maisemore and Hartpury. Just before reaching the village of Staunton, turn right where signposted Tewkesbury and Upton-on-Severn along the B4211. Continue along, taking the third left signposted to Eldersfield into Moore End Road. Proceed along for approximately 1.5 miles through Eldersfield until you see a turning right signposted Eldersfield Marsh. Turn right here, past the phone box, proceed over the cattle grid, bearing left for a further half a mile, over further cattle grids and the property can be found on the left hand side.
Property Surveys) - Qualified Chartered Surveyors (with over 20 years experience) available to undertake surveys (to include Mortgage Surveys/RICS Housebuyers Reports/Full Structural Surveys).
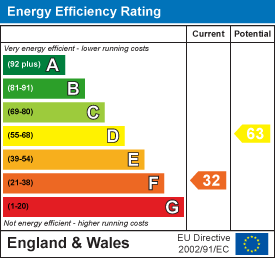
Newent Office
4 High Street
Newent
Gloucestershire
GL18 1AN
Sales
Tel: 01531 820844
newent@stevegooch.co.uk
Lettings
Tel: 01531 822829
lettings@stevegooch.co.uk
Coleford Office
1 High Street
Coleford
Gloucestershire
GL16 8HA
Mitcheldean Office
The Cross
Mitcheldean
Gloucestershire
GL17 0BP
Gloucester Office
27 Windsor Drive
Tuffley
Gloucester
GL4 0QJ
2022 © Steve Gooch Estate Agents. All rights reserved. Terms and Conditions | Privacy Policy | Cookie Policy | Complaints Procedure | CMP Certificate | ICO Certificate | AML Procedure
Steve Gooch Estate Agents Limited.. Registered in England. Company No: 11990663. Registered Office Address: Baldwins Farm, Mill Lane, Kilcot, Gloucestershire. GL18 1AN. VAT Registration No: 323182432

