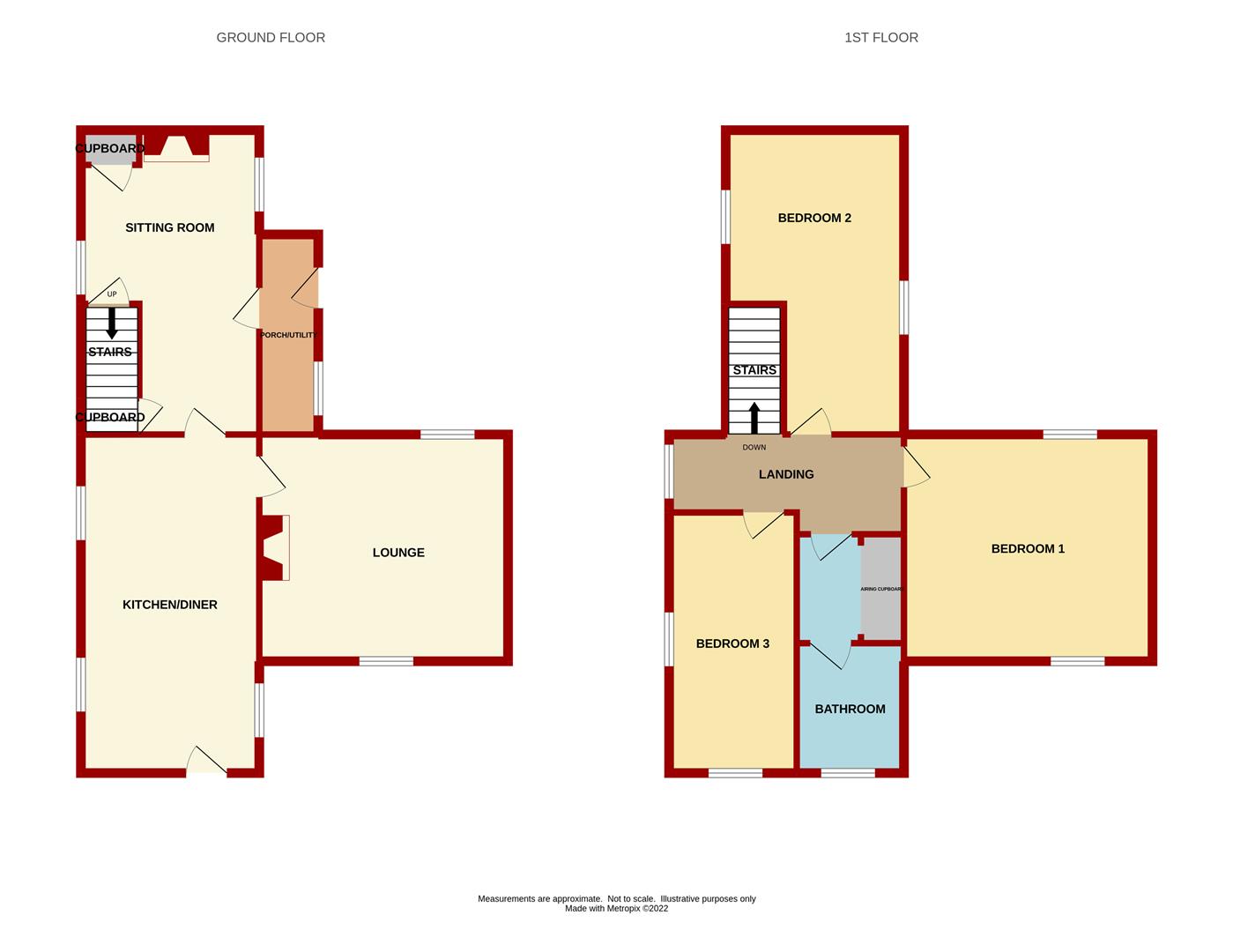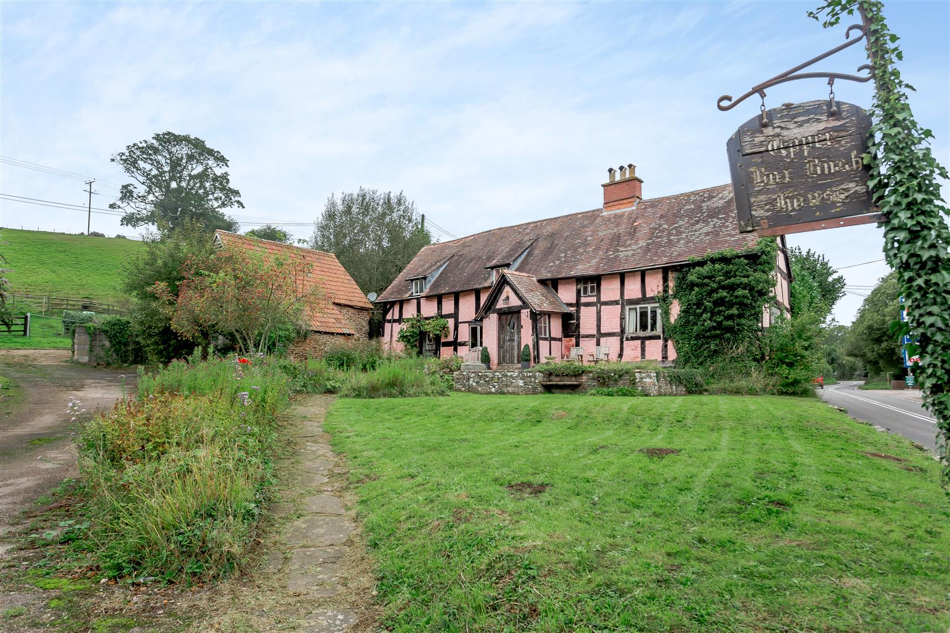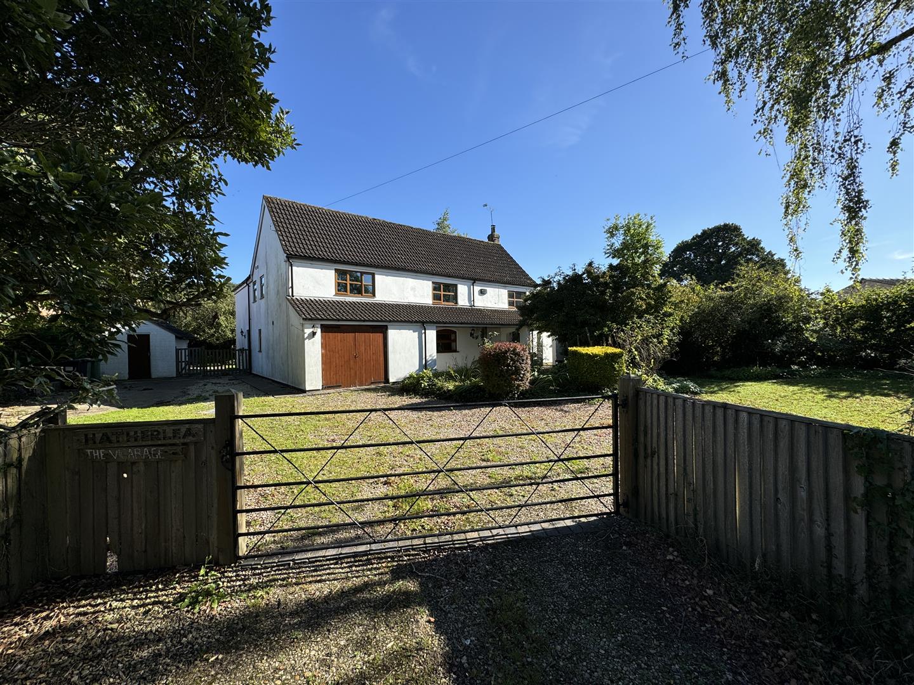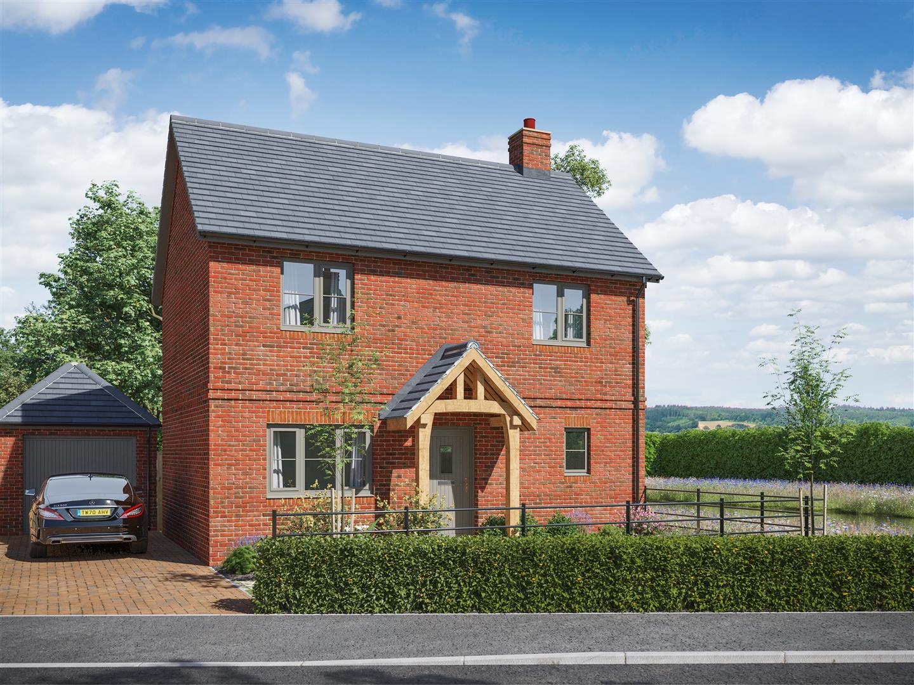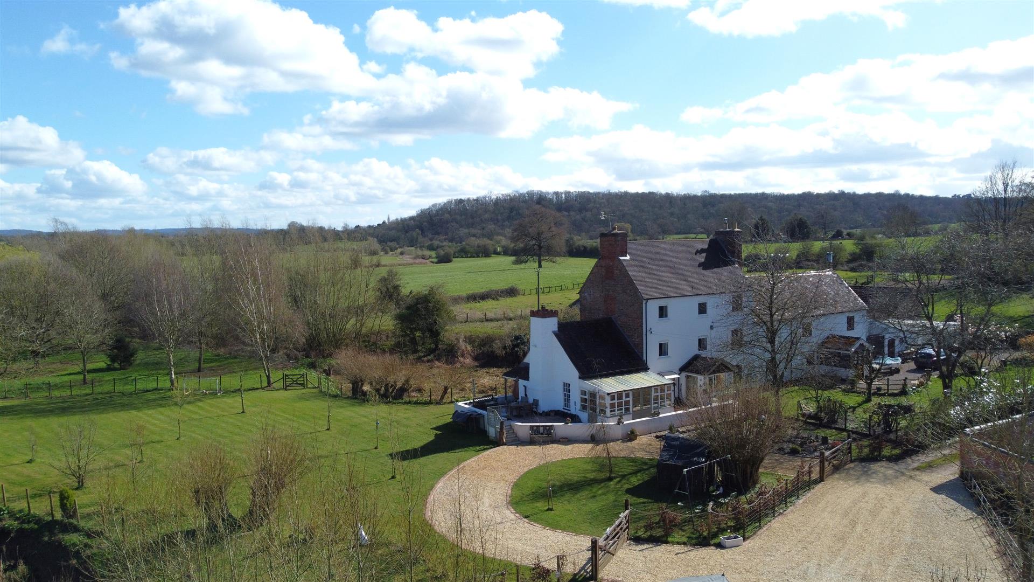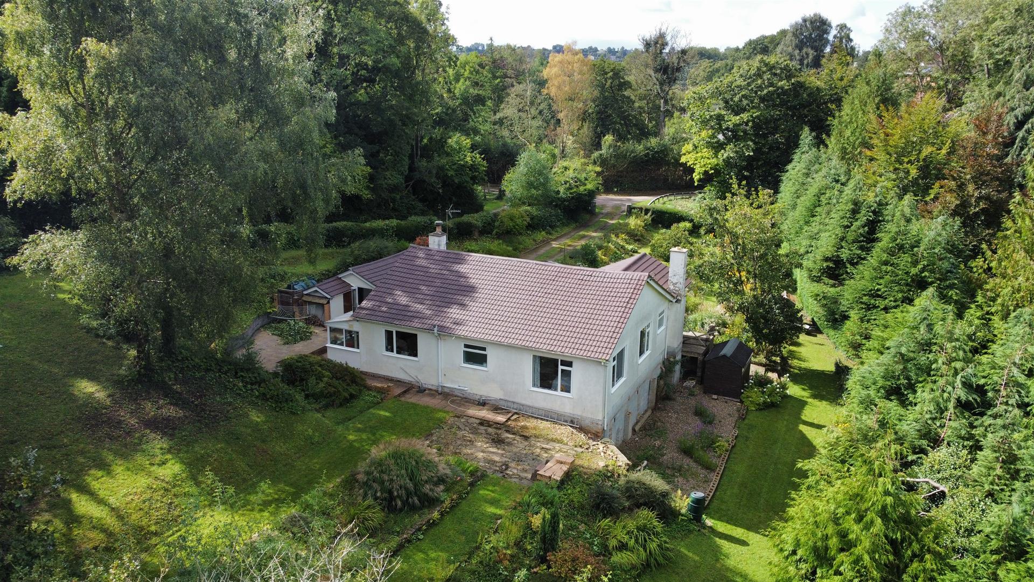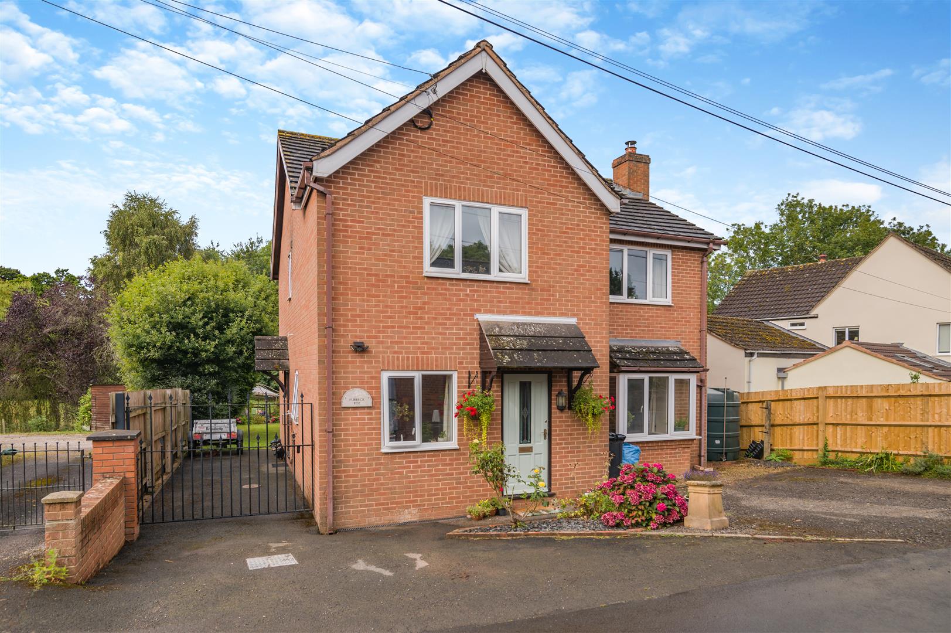SSTC
Ryton, Dymock
Guide Price £495,000
3 Bedroom
Detached House
Overview
3 Bedroom Detached House for sale in Ryton, Dymock
Key Features:
- Character Three Bedroom Detached House
- Gardens and Ground Approaching 1.5 Acres
- Potential to Modernise/Extend
- Paddock and Outbuildings, Off Road Parking
- Countryside Location with Views
- EPC Rating - F, Council Tax - F, Freehold
Occupying a LOVELY COUNTRYSIDE LOCATION and SET IN APPROACHING 1.5 ACRES OF GROUND is this THREE BEDROOM DETACHED HOUSE with parts originally dating back to Victorian times, however, mostly re-built in the 1980's. The property is in need of SOME MODERNISATION and offers GREAT POTENTIAL TO FURTHER EXTEND.
Entrance Porch/Utility - 3.84m x 1.09m (12'07 x 3'07) - Via wooden door, power points, shelving, plumbing for washing machine, single glazed window. Wooden thumb latch door to:
Sitting Room - 5.66m x 3.33m (18'07 x 10'11) - Fireplace ideal for log burner or stove, power points, night storage heater, original stone walls, exposed beams, door to storage cupboard with side aspect window, door to under stairs storage cupboard, door to stairs to the first floor, front and rear aspect windows. Thumb latch door to:
Kitchen/Diner - 6.30m x 4.24m (20'08 x 13'11) - Kitchen: Range of base, drawer and wall mounted units, rolled edge worktops, four ring electric hob, extractor fan above, one and a half bowl single drainer sink unit, taps over, double oven, part tiled walls, power points, appliance points, door to side storage area, front and rear aspect windows.
Dining Area: Power points, exposed beams, night storage heaters, rear aspect window.
Lounge - 4.62m x 4.22m (15'02 x 13'10) - Open fireplace, night storage heater, power points, tv point, side aspect windows with a lovely outlook.
FROM THE SITTING ROOM, STAIRS LEAD TO THE FIRST FLOOR:
Landing - Power points, rear aspect window.
Bedroom 1 - 4.65m x 4.22m (15'03 x 13'10) - Power points, exposed beams, front and rear aspect windows enjoying lovely views.
Bedroom 2 - 5.69m x 3.15m (18'08 x 10'04) - Power points, access to loft space, feature fireplace, exposed beams, side aspect windows enjoying lovely views.
Bedroom 3 - 4.85m x 2.36m (15'11 x 7'09) - Power points, side and rear aspect windows with lovely views.
Family Bathroom - 4.62m x 1.88m (15'02 x 6'02) - White suite comprising panelled bath with shower over, tiled surround, w.c., bidet, wall mounted wash hand basin, airing cupboard with hot water tank, side aspect window.
Outside - From the lane, stone wall lined driveway leads to an OFF ROAD PARKING AREA FOR SEVERAL VEHICLES. There is a pathway to the front door which then leads to the side of the property to an OUTBUILDING with power and lighting, storage and door to the kitchen, there is also a GREENHOUSE. The front gardens are enclosed by fencing and hedging.
There is a pathway from the garden which leads to the remainder of the ground having LEAN-TO STORAGE AREAS, an ARRAY OF SHEDS, mature trees and access into a LARGE FENCED PADDOCK with field shelters, fencing and hedge boundaries.
The WHOLE PLOT IS APPROACHING 1.5 ACRES and occupies a lovely countryside location enjoying elevated views.
Services - Mains water and electricity, septic tank.
Water Rates - Severn Trent - to be confirmed.
Local Authority - Council Tax Band: F
Forest of Dean District Council, Council Offices, High Street, Coleford, Glos. GL16 8HG.
Tenure - Freehold
Viewing - Strictly through the Owners Selling Agent, Steve Gooch, who will be delighted to escort interested applicants to view if required. Office Opening Hours 8.30am - 7.00pm Monday to Friday, 9.00am - 5.30pm Saturday.
Directions - From Newent proceed along the B4215 towards Dymock until you see a turning right onto Crowfield Lane just before Dymock Cricket Club. Proceed along here, bearing right, go over the motorway bridge and turn right into Ryton where the property can be found on the left hand side.
Property Surveys - Qualified Chartered Surveyors (with over 20 years experience) available to undertake surveys (to include Mortgage Surveys/RICS Housebuyers Reports/Full Structural Surveys).
Read more
Entrance Porch/Utility - 3.84m x 1.09m (12'07 x 3'07) - Via wooden door, power points, shelving, plumbing for washing machine, single glazed window. Wooden thumb latch door to:
Sitting Room - 5.66m x 3.33m (18'07 x 10'11) - Fireplace ideal for log burner or stove, power points, night storage heater, original stone walls, exposed beams, door to storage cupboard with side aspect window, door to under stairs storage cupboard, door to stairs to the first floor, front and rear aspect windows. Thumb latch door to:
Kitchen/Diner - 6.30m x 4.24m (20'08 x 13'11) - Kitchen: Range of base, drawer and wall mounted units, rolled edge worktops, four ring electric hob, extractor fan above, one and a half bowl single drainer sink unit, taps over, double oven, part tiled walls, power points, appliance points, door to side storage area, front and rear aspect windows.
Dining Area: Power points, exposed beams, night storage heaters, rear aspect window.
Lounge - 4.62m x 4.22m (15'02 x 13'10) - Open fireplace, night storage heater, power points, tv point, side aspect windows with a lovely outlook.
FROM THE SITTING ROOM, STAIRS LEAD TO THE FIRST FLOOR:
Landing - Power points, rear aspect window.
Bedroom 1 - 4.65m x 4.22m (15'03 x 13'10) - Power points, exposed beams, front and rear aspect windows enjoying lovely views.
Bedroom 2 - 5.69m x 3.15m (18'08 x 10'04) - Power points, access to loft space, feature fireplace, exposed beams, side aspect windows enjoying lovely views.
Bedroom 3 - 4.85m x 2.36m (15'11 x 7'09) - Power points, side and rear aspect windows with lovely views.
Family Bathroom - 4.62m x 1.88m (15'02 x 6'02) - White suite comprising panelled bath with shower over, tiled surround, w.c., bidet, wall mounted wash hand basin, airing cupboard with hot water tank, side aspect window.
Outside - From the lane, stone wall lined driveway leads to an OFF ROAD PARKING AREA FOR SEVERAL VEHICLES. There is a pathway to the front door which then leads to the side of the property to an OUTBUILDING with power and lighting, storage and door to the kitchen, there is also a GREENHOUSE. The front gardens are enclosed by fencing and hedging.
There is a pathway from the garden which leads to the remainder of the ground having LEAN-TO STORAGE AREAS, an ARRAY OF SHEDS, mature trees and access into a LARGE FENCED PADDOCK with field shelters, fencing and hedge boundaries.
The WHOLE PLOT IS APPROACHING 1.5 ACRES and occupies a lovely countryside location enjoying elevated views.
Services - Mains water and electricity, septic tank.
Water Rates - Severn Trent - to be confirmed.
Local Authority - Council Tax Band: F
Forest of Dean District Council, Council Offices, High Street, Coleford, Glos. GL16 8HG.
Tenure - Freehold
Viewing - Strictly through the Owners Selling Agent, Steve Gooch, who will be delighted to escort interested applicants to view if required. Office Opening Hours 8.30am - 7.00pm Monday to Friday, 9.00am - 5.30pm Saturday.
Directions - From Newent proceed along the B4215 towards Dymock until you see a turning right onto Crowfield Lane just before Dymock Cricket Club. Proceed along here, bearing right, go over the motorway bridge and turn right into Ryton where the property can be found on the left hand side.
Property Surveys - Qualified Chartered Surveyors (with over 20 years experience) available to undertake surveys (to include Mortgage Surveys/RICS Housebuyers Reports/Full Structural Surveys).
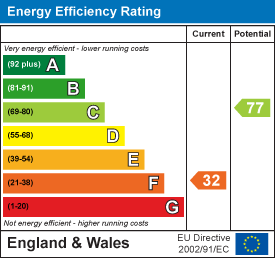
Newent Office
4 High Street
Newent
Gloucestershire
GL18 1AN
Sales
Tel: 01531 820844
newent@stevegooch.co.uk
Lettings
Tel: 01531 822829
lettings@stevegooch.co.uk
Coleford Office
1 High Street
Coleford
Gloucestershire
GL16 8HA
Mitcheldean Office
The Cross
Mitcheldean
Gloucestershire
GL17 0BP
Gloucester Office
27 Windsor Drive
Tuffley
Gloucester
GL4 0QJ
2022 © Steve Gooch Estate Agents. All rights reserved. Terms and Conditions | Privacy Policy | Cookie Policy | Complaints Procedure | CMP Certificate | ICO Certificate | AML Procedure
Steve Gooch Estate Agents Limited.. Registered in England. Company No: 11990663. Registered Office Address: Baldwins Farm, Mill Lane, Kilcot, Gloucestershire. GL18 1AN. VAT Registration No: 323182432

