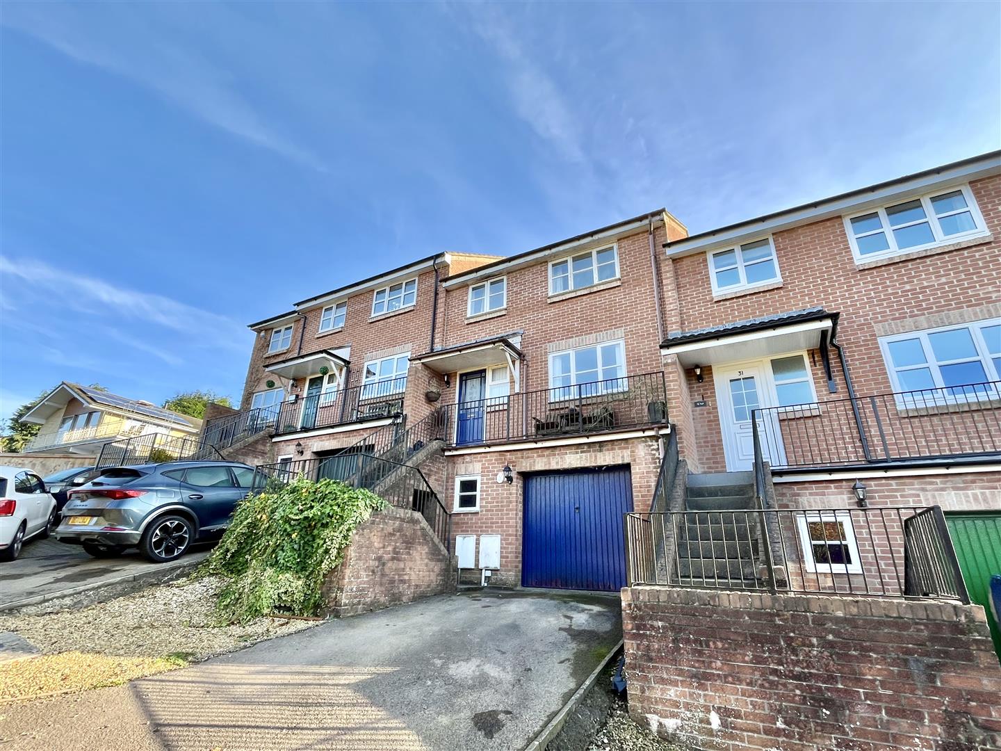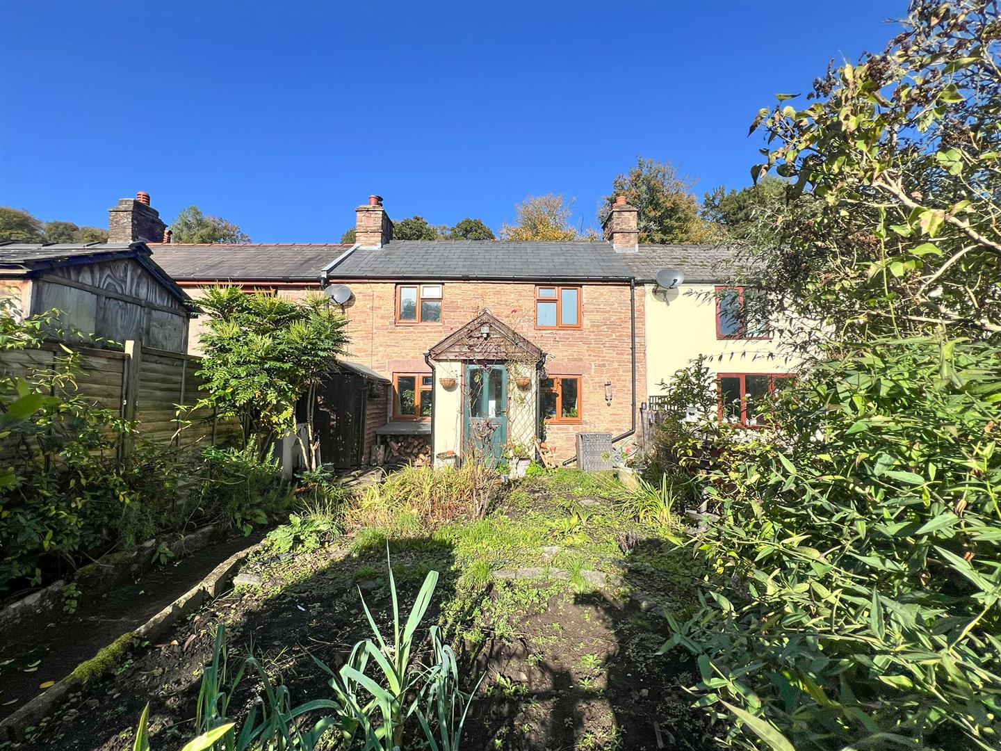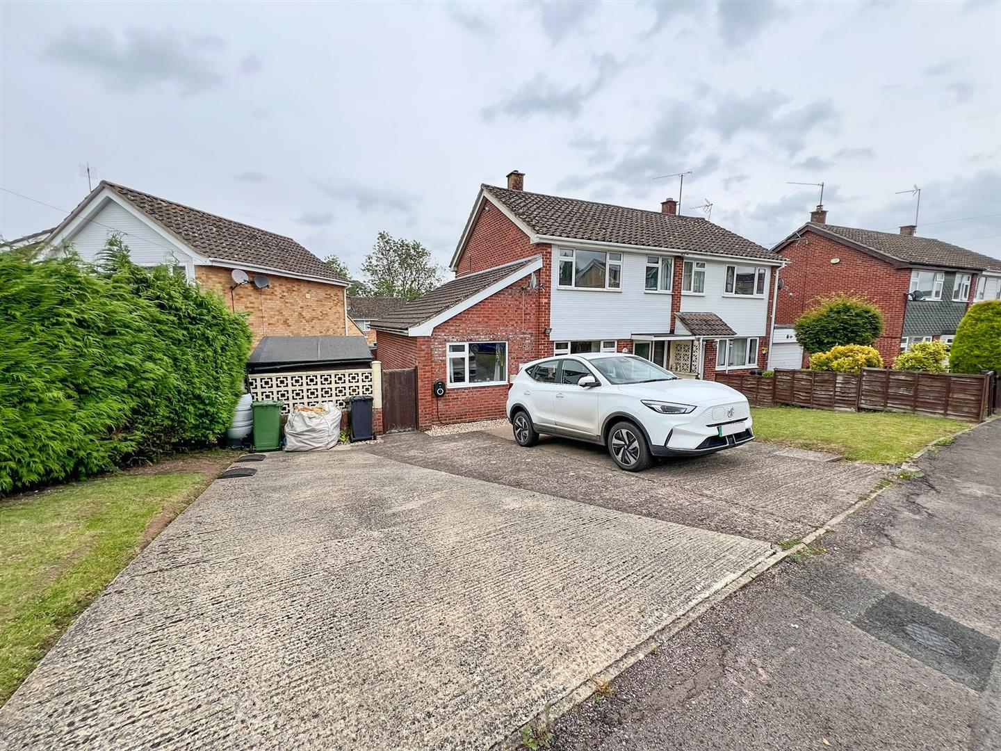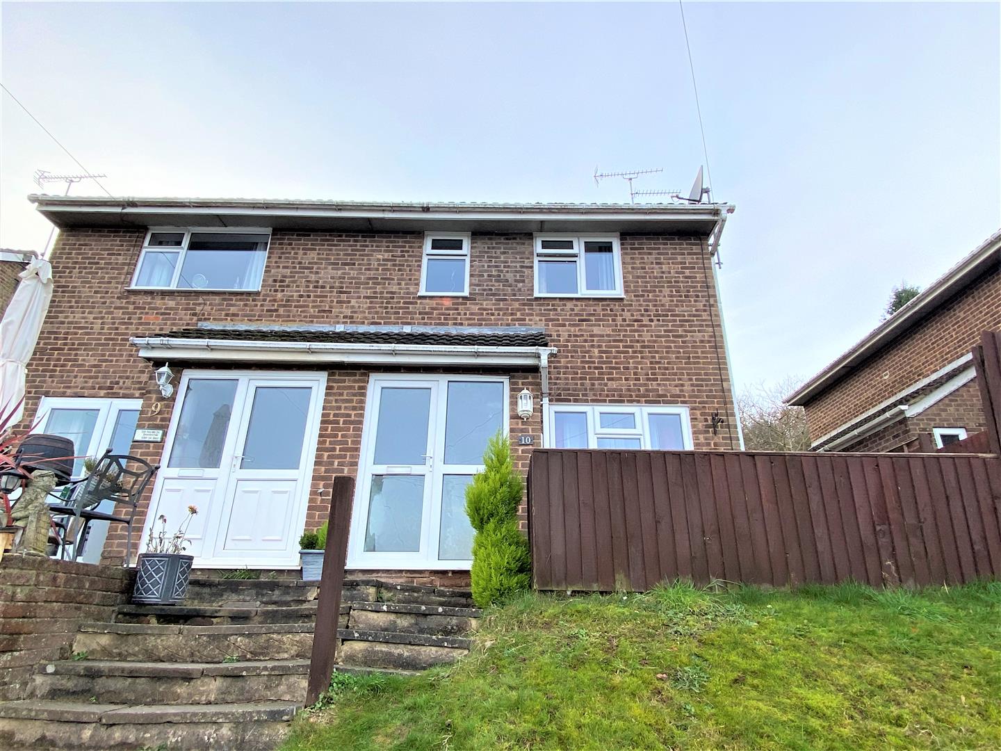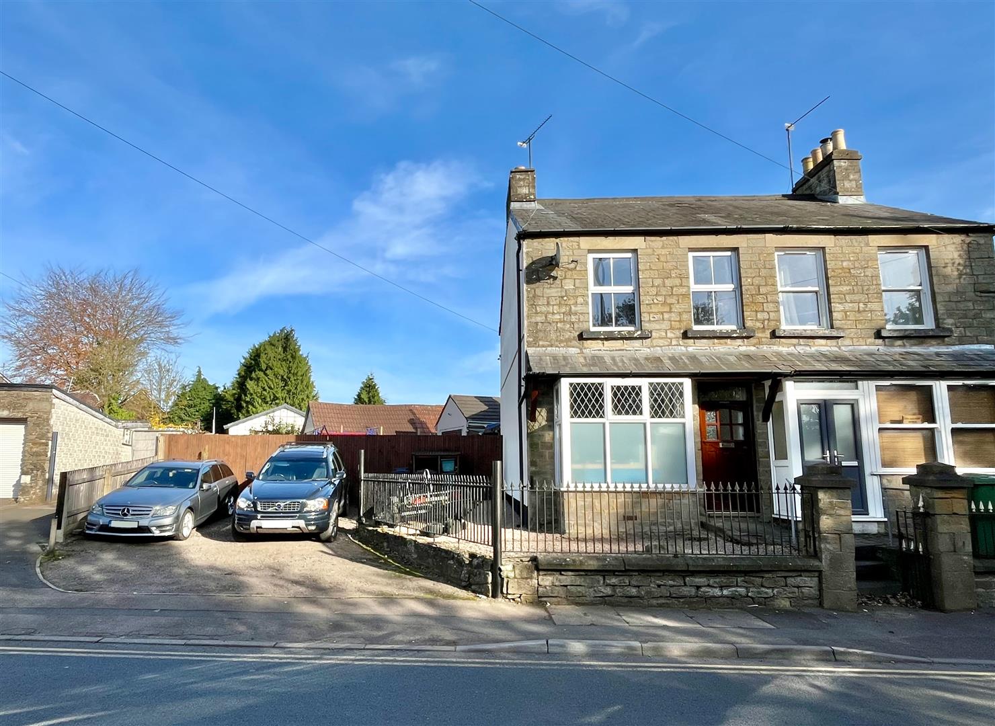SSTC
Drybrook Road, Drybrook
Offers in region of £250,000
3 Bedroom
Detached House
Overview
3 Bedroom Detached House for sale in Drybrook Road, Drybrook
Key Features:
- 19th Century Three Double Bedroom Detached House
- In Need of Complete Renovation
- Sat In Grounds Of Quarter Of An Acre
- Cellar
- Off Road Parking
- EPC Rating- E, Council Tax- C, Freehold
*CALLING ALL CASH BUYER INVESTORS* We are delighted to offer for sale this 19TH CENTURY THREE DOUBLE BEDROOM, THREE RECEPTION ROOM DETACHED HOUSE in need of complete renovation SAT IN GROUNDS approaching A QUARTER OF AN ACRE that offer fantastic potential for further development. The property benefits from a CELLAR and OFF-ROAD PARKING as well as having recently had a new gas boiler and electrical re-wire.
Part glazed upvc door leads into;
Entrance Hall - Stairs to first floor landing, doors to Lounge and Sitting Room.
Lounge - 3.61m x 2.97m (11'10 x 9'09) - Feature original Victorian fireplace with tiled hearth, built in cupboards in alcoves, under stairs storage cupboard, window to front aspect, door to dining room.
Sitting Room - 3.58m x 2.90m (11'09 x 9'06) - Feature open fireplace with tiled hearth and surround, window to front aspect.
Dining Room - 4.24m x 2.59m (13'11 x 8'06) - Feature fireplace with brick surround, stone hearth. Floor hatch leads down to the cellar. Window to rear aspect, door to;
Kitchen - 2.92m x 2.64m (9'07 x 8'08) - Wall and base mounted units, sink unit, plumbing for washing machine, pantry cupboard, window to rear aspect, door to;
Side Porch - Power and lighting, window to side aspect and part glazed upvc door to front aspect. Door into;
W.C - With a low level w.c, radiator.
Landing - Doors to Bedrooms 1,2,3 and bathroom.
Bedroom One - 3.63m x 3.20m (11'11 x 10'06) - Feature inglenook fireplace, over stairs storage cupboard, wooden floorboards, window to front aspect.
Bedroom Two - 3.58m x 2.97m (11'09 x 9'09) - Feature inglenook fireplace, window to front aspect.
Bedroom Three - 4.14m x 2.69m (13'07 x 8'10) - Wooden floorboards, window to rear aspect.
Bathroom - 3.00m x 2.74m (9'10 x 9'00) - Wooden panel bath with electric shower over and tiled splashbacks, vanity sink unit with tiled splashbacks, low level wc, airing cupboard housing the recently fitted gas fired combi boiler, loft hatch to loft space, window to rear aspect.
Outside - Two separate gated accesses with steps lead to the front of the property with canopy porch front entrance. There is a brick built coal shed and a path leads to the side porch, and further steps lead down to the garden and driveway with parking suitable for two/three vehicles.
To the rear of the property is a brick built store and a door leading in to the cellar. A small brook runs through the garden.
Agents Note - . We have been made aware via the vendors solicitor that the adjoining landowner has potentially taken possession of a tract of land adjoining the northern boundary within the Langley House title.
. Japanese Knotweed has been identified at the property. A treatment plan is in place.
Services - Mains electric, mains gas, mains water and drainage
Water Rates - Severn Trent- TBC
Local Authority - Council Tax Band: C
Forest of Dean District Council, Council Offices, High Street, Coleford, Glos. GL16 8HG.
Tenure - Freehold
Viewing - Strictly through the Owners Selling Agent, Steve Gooch, who will be delighted to escort interested applicants to view if required. Office Opening Hours 8.30am - 7.00pm Monday to Friday, 9.00am - 5.30pm Saturday.
Read more
Part glazed upvc door leads into;
Entrance Hall - Stairs to first floor landing, doors to Lounge and Sitting Room.
Lounge - 3.61m x 2.97m (11'10 x 9'09) - Feature original Victorian fireplace with tiled hearth, built in cupboards in alcoves, under stairs storage cupboard, window to front aspect, door to dining room.
Sitting Room - 3.58m x 2.90m (11'09 x 9'06) - Feature open fireplace with tiled hearth and surround, window to front aspect.
Dining Room - 4.24m x 2.59m (13'11 x 8'06) - Feature fireplace with brick surround, stone hearth. Floor hatch leads down to the cellar. Window to rear aspect, door to;
Kitchen - 2.92m x 2.64m (9'07 x 8'08) - Wall and base mounted units, sink unit, plumbing for washing machine, pantry cupboard, window to rear aspect, door to;
Side Porch - Power and lighting, window to side aspect and part glazed upvc door to front aspect. Door into;
W.C - With a low level w.c, radiator.
Landing - Doors to Bedrooms 1,2,3 and bathroom.
Bedroom One - 3.63m x 3.20m (11'11 x 10'06) - Feature inglenook fireplace, over stairs storage cupboard, wooden floorboards, window to front aspect.
Bedroom Two - 3.58m x 2.97m (11'09 x 9'09) - Feature inglenook fireplace, window to front aspect.
Bedroom Three - 4.14m x 2.69m (13'07 x 8'10) - Wooden floorboards, window to rear aspect.
Bathroom - 3.00m x 2.74m (9'10 x 9'00) - Wooden panel bath with electric shower over and tiled splashbacks, vanity sink unit with tiled splashbacks, low level wc, airing cupboard housing the recently fitted gas fired combi boiler, loft hatch to loft space, window to rear aspect.
Outside - Two separate gated accesses with steps lead to the front of the property with canopy porch front entrance. There is a brick built coal shed and a path leads to the side porch, and further steps lead down to the garden and driveway with parking suitable for two/three vehicles.
To the rear of the property is a brick built store and a door leading in to the cellar. A small brook runs through the garden.
Agents Note - . We have been made aware via the vendors solicitor that the adjoining landowner has potentially taken possession of a tract of land adjoining the northern boundary within the Langley House title.
. Japanese Knotweed has been identified at the property. A treatment plan is in place.
Services - Mains electric, mains gas, mains water and drainage
Water Rates - Severn Trent- TBC
Local Authority - Council Tax Band: C
Forest of Dean District Council, Council Offices, High Street, Coleford, Glos. GL16 8HG.
Tenure - Freehold
Viewing - Strictly through the Owners Selling Agent, Steve Gooch, who will be delighted to escort interested applicants to view if required. Office Opening Hours 8.30am - 7.00pm Monday to Friday, 9.00am - 5.30pm Saturday.

Broad Street, Littledean, Cinderford
3 Bedroom Semi-Detached House
Broad Street, Littledean, Cinderford
Newent Office
4 High Street
Newent
Gloucestershire
GL18 1AN
Sales
Tel: 01531 820844
newent@stevegooch.co.uk
Lettings
Tel: 01531 822829
lettings@stevegooch.co.uk
Coleford Office
1 High Street
Coleford
Gloucestershire
GL16 8HA
Mitcheldean Office
The Cross
Mitcheldean
Gloucestershire
GL17 0BP
Gloucester Office
27 Windsor Drive
Tuffley
Gloucester
GL4 0QJ
2022 © Steve Gooch Estate Agents. All rights reserved. Terms and Conditions | Privacy Policy | Cookie Policy | Complaints Procedure | CMP Certificate | ICO Certificate | AML Procedure
Steve Gooch Estate Agents Limited.. Registered in England. Company No: 11990663. Registered Office Address: Baldwins Farm, Mill Lane, Kilcot, Gloucestershire. GL18 1AN. VAT Registration No: 323182432


