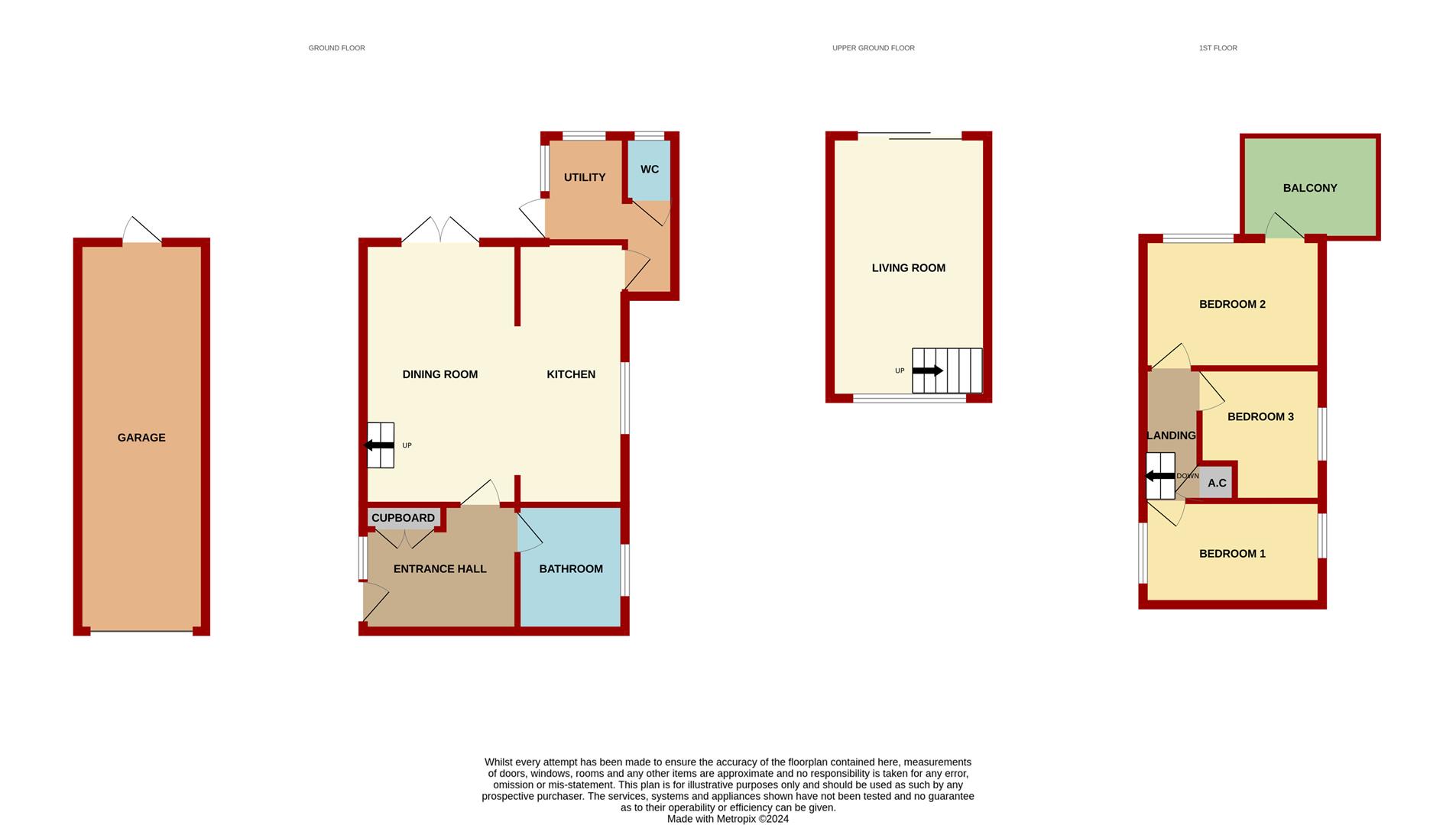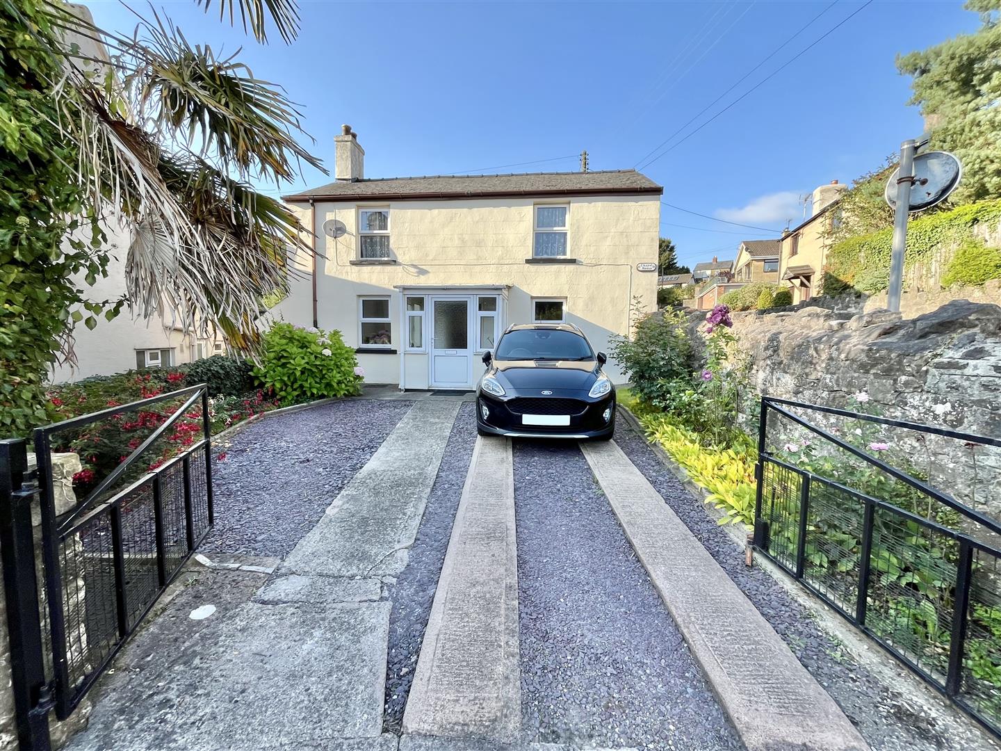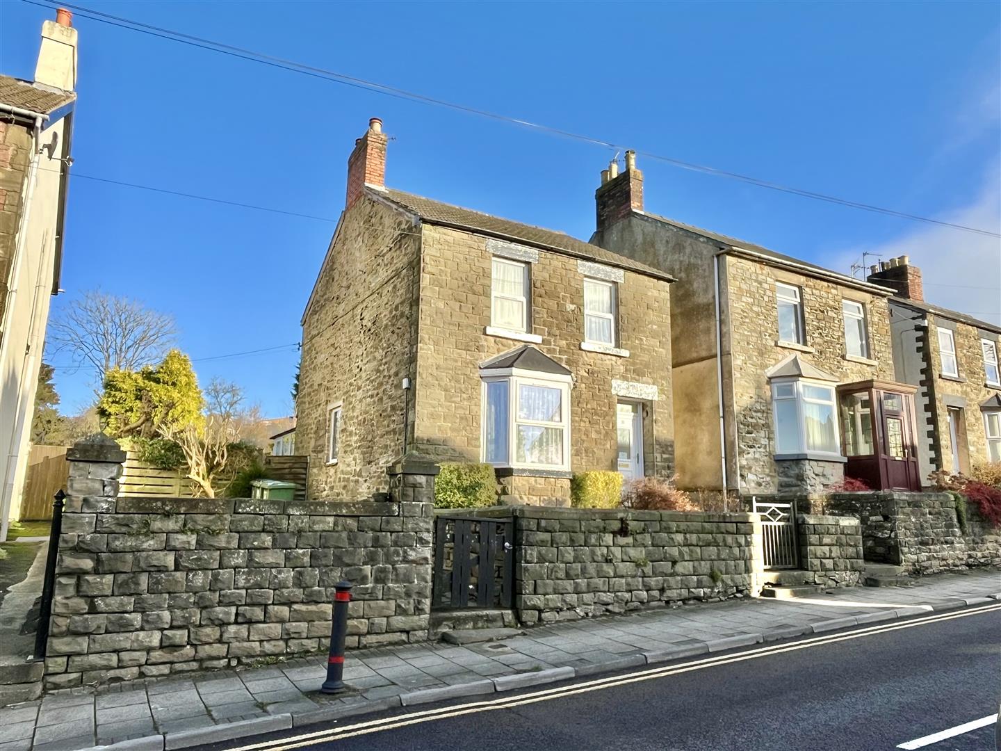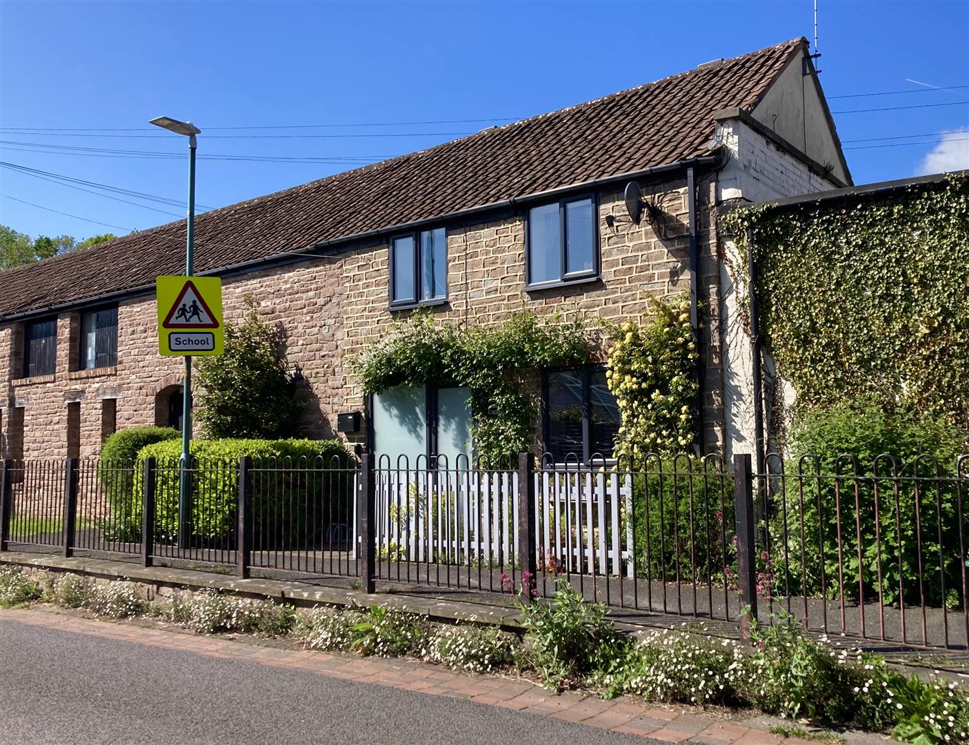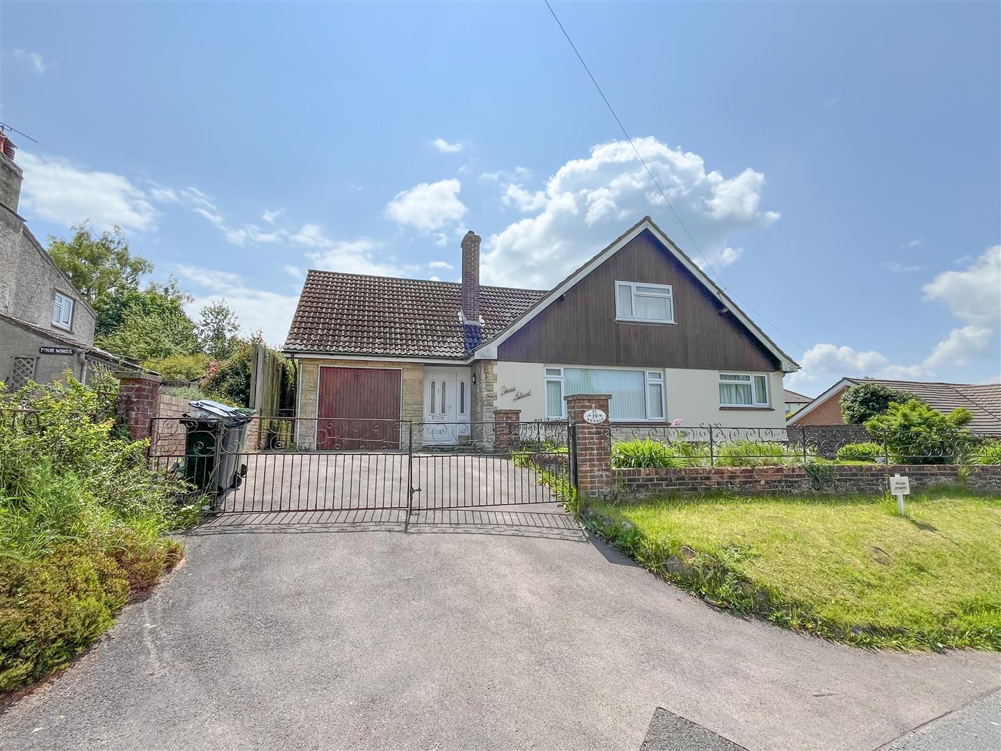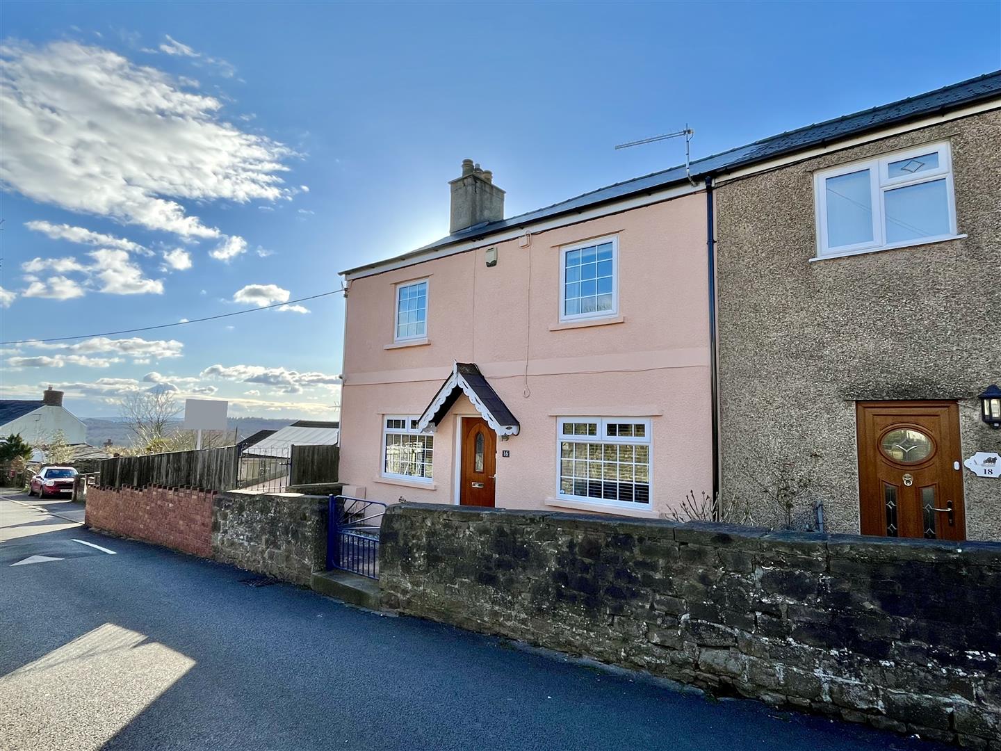High Street, Drybrook
Guide Price £315,000
3 Bedroom
Detached House
Overview
3 Bedroom Detached House for sale in High Street, Drybrook
Key Features:
- Unique Three Bedroom Detached Scandinavian Inspired Home
- Ample Off-Road Parking And A Garage
- Southerly Facing Gardens With A Small Stream Cutting Through
- Offered With No Onward Chain
- EPC Rating- D
- Council Tax- D, Freehold
We are delighted to present this UNIQUE, SCANDINAVIAN-INSPIRED THREE-BEDROOM DETACHED HOME, CONVENIENTLY SITUATED ON THE OUTSKIRTS OF DRYBROOK. This distinctive property boasts SPACIOUS AND BRIGHT LIVING AREAS, AMPLE OFF-ROAD PARKING, A GARAGE, AND GENEROUS SOUTH-FACING GARDENS ENHANCED BY A CHARMING STREAM. OFFERED WITH NO ONWARD CHAIN, this home combines style, comfort, and convenience in a pleasant setting.
A double glazed door with window to the side provides the main access into;
Entrance Hall - A useful space with a handy built in cloak cupboard, radiator, parquet tile flooring, doors lead to the kitchen/diner and bathroom.
Bathroom - 2.49m x 1.93m (8'02 x 6'04) - Comprising a modern three piece suite with a bath having a mains fed shower over, low level w.c and pedestal washbasin. Heated chrome ladder towel rail, tiled walls and flooring, obscured side aspect window.
Kitchen/Diner - 5.05m x 4.45m (16'07 x 14'07) - The ideal hub of the home making for the perfect space for the family to gather. The kitchen comprises fully fitted wall and base level units with wood block worktops and tiled splash-backs, breakfast bar, integral sink unit with drainer, space for a cooker, fridge/freezer and plumbing for a washing machine. Tiled floor, side aspect window, door to the utility.
The dining area enjoys French doors that lead out to the rear garden, parquet tile flooring, built in cupboard, radiator, steps lead up to the upper ground floor living room.
Utility Room - Accessed from the kitchen, built in base level storage cupboards, space for a tumble dryer, radiator, dual aspect windows overlook the garden, door leads out to the garden. Door into;
Downstairs W.C - Comprising a low level w.c, wall mounted washbasin, small obscured rear aspect window.
Living Room - 5.31m x 3.66m (17'05 x 12'00) - Has high vaulted ceilings with large front and rear aspect windows providing an abundance of natural light and creating a feeling of space. Fireplace with inset gas fire, radiator, stairs lead up to the first floor landing.
Landing - Airing cupboard housing the Worcester gas-fired combi boiler, doors lead off to the three bedrooms.
Bedroom One - 4.47m x 2.64m (14'08 x 8'08) - Built-in double wardrobe, vanity sink basin unit, radiator, rear aspect window and door giving access to the balcony.
Bedroom Two - 4.47m x 2.49m (14'08 x 8'02) - Built-in wardrobe, radiator, dual side aspect windows.
Bedroom Three - 3.23m x 2.54m (10'07 x 8'04) - Built-in wardrobe and storage cupboards, radiator, side aspect window.
Outside - At the front of the property, a spacious driveway provides ample parking for multiple vehicles, making it ideal for accommodating a camper or caravan. To the side, you'll find a single attached garage with convenient access via a powered roller door, as well as a rear door leading directly to the garden.
The enclosed rear garden enjoys a sunny, southerly aspect and is primarily laid to lawn, offering plenty of space for outdoor activities. A decked seating area, accessible from the living room, provides the perfect spot for relaxation, while a gentle stream meanders along the rear boundary, creating a peaceful and tranquil setting.
Directions - From the Mitcheldean office, proceed up The Stenders in the direction of Drybrook. Pass Drybrook rugby club and the property can be found after a short distance on the left.
Services - Mains water, drainage, electricity, gas. Solar panels.
Water Rates - Severn Trent Water
Local Authority - Council Tax Band: B
Forest of Dean District Council, Council Offices, High Street, Coleford, Glos. GL16 8HG.
Tenure - Freehold
Viewing - Strictly through the Owners Selling Agent, Steve Gooch, who will be delighted to escort interested applicants to view if required. Office Opening Hours 8.30am - 7.00pm Monday to Friday, 9.00am - 5.30pm Saturday.
Property Surveys - Qualified Chartered Surveyors available to undertake surveys (to include Mortgage Surveys/RICS Housebuyers Reports/Full Structural Surveys).
Money Laundering Regulations - To comply with Money Laundering Regulations, prospective purchasers will be asked to produce identification documentation at the time of making an offer. We ask for your cooperation in order that there is no delay in agreeing the sale, should your offer be acceptable to the seller(s)
Read more
A double glazed door with window to the side provides the main access into;
Entrance Hall - A useful space with a handy built in cloak cupboard, radiator, parquet tile flooring, doors lead to the kitchen/diner and bathroom.
Bathroom - 2.49m x 1.93m (8'02 x 6'04) - Comprising a modern three piece suite with a bath having a mains fed shower over, low level w.c and pedestal washbasin. Heated chrome ladder towel rail, tiled walls and flooring, obscured side aspect window.
Kitchen/Diner - 5.05m x 4.45m (16'07 x 14'07) - The ideal hub of the home making for the perfect space for the family to gather. The kitchen comprises fully fitted wall and base level units with wood block worktops and tiled splash-backs, breakfast bar, integral sink unit with drainer, space for a cooker, fridge/freezer and plumbing for a washing machine. Tiled floor, side aspect window, door to the utility.
The dining area enjoys French doors that lead out to the rear garden, parquet tile flooring, built in cupboard, radiator, steps lead up to the upper ground floor living room.
Utility Room - Accessed from the kitchen, built in base level storage cupboards, space for a tumble dryer, radiator, dual aspect windows overlook the garden, door leads out to the garden. Door into;
Downstairs W.C - Comprising a low level w.c, wall mounted washbasin, small obscured rear aspect window.
Living Room - 5.31m x 3.66m (17'05 x 12'00) - Has high vaulted ceilings with large front and rear aspect windows providing an abundance of natural light and creating a feeling of space. Fireplace with inset gas fire, radiator, stairs lead up to the first floor landing.
Landing - Airing cupboard housing the Worcester gas-fired combi boiler, doors lead off to the three bedrooms.
Bedroom One - 4.47m x 2.64m (14'08 x 8'08) - Built-in double wardrobe, vanity sink basin unit, radiator, rear aspect window and door giving access to the balcony.
Bedroom Two - 4.47m x 2.49m (14'08 x 8'02) - Built-in wardrobe, radiator, dual side aspect windows.
Bedroom Three - 3.23m x 2.54m (10'07 x 8'04) - Built-in wardrobe and storage cupboards, radiator, side aspect window.
Outside - At the front of the property, a spacious driveway provides ample parking for multiple vehicles, making it ideal for accommodating a camper or caravan. To the side, you'll find a single attached garage with convenient access via a powered roller door, as well as a rear door leading directly to the garden.
The enclosed rear garden enjoys a sunny, southerly aspect and is primarily laid to lawn, offering plenty of space for outdoor activities. A decked seating area, accessible from the living room, provides the perfect spot for relaxation, while a gentle stream meanders along the rear boundary, creating a peaceful and tranquil setting.
Directions - From the Mitcheldean office, proceed up The Stenders in the direction of Drybrook. Pass Drybrook rugby club and the property can be found after a short distance on the left.
Services - Mains water, drainage, electricity, gas. Solar panels.
Water Rates - Severn Trent Water
Local Authority - Council Tax Band: B
Forest of Dean District Council, Council Offices, High Street, Coleford, Glos. GL16 8HG.
Tenure - Freehold
Viewing - Strictly through the Owners Selling Agent, Steve Gooch, who will be delighted to escort interested applicants to view if required. Office Opening Hours 8.30am - 7.00pm Monday to Friday, 9.00am - 5.30pm Saturday.
Property Surveys - Qualified Chartered Surveyors available to undertake surveys (to include Mortgage Surveys/RICS Housebuyers Reports/Full Structural Surveys).
Money Laundering Regulations - To comply with Money Laundering Regulations, prospective purchasers will be asked to produce identification documentation at the time of making an offer. We ask for your cooperation in order that there is no delay in agreeing the sale, should your offer be acceptable to the seller(s)
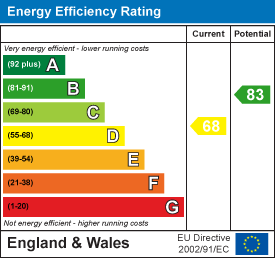
Newent Office
4 High Street
Newent
Gloucestershire
GL18 1AN
Sales
Tel: 01531 820844
newent@stevegooch.co.uk
Lettings
Tel: 01531 822829
lettings@stevegooch.co.uk
Coleford Office
1 High Street
Coleford
Gloucestershire
GL16 8HA
Mitcheldean Office
The Cross
Mitcheldean
Gloucestershire
GL17 0BP
Gloucester Office
27 Windsor Drive
Tuffley
Gloucester
GL4 0QJ
2022 © Steve Gooch Estate Agents. All rights reserved. Terms and Conditions | Privacy Policy | Cookie Policy | Complaints Procedure | CMP Certificate | ICO Certificate | AML Procedure
Steve Gooch Estate Agents Limited.. Registered in England. Company No: 11990663. Registered Office Address: Baldwins Farm, Mill Lane, Kilcot, Gloucestershire. GL18 1AN. VAT Registration No: 323182432

