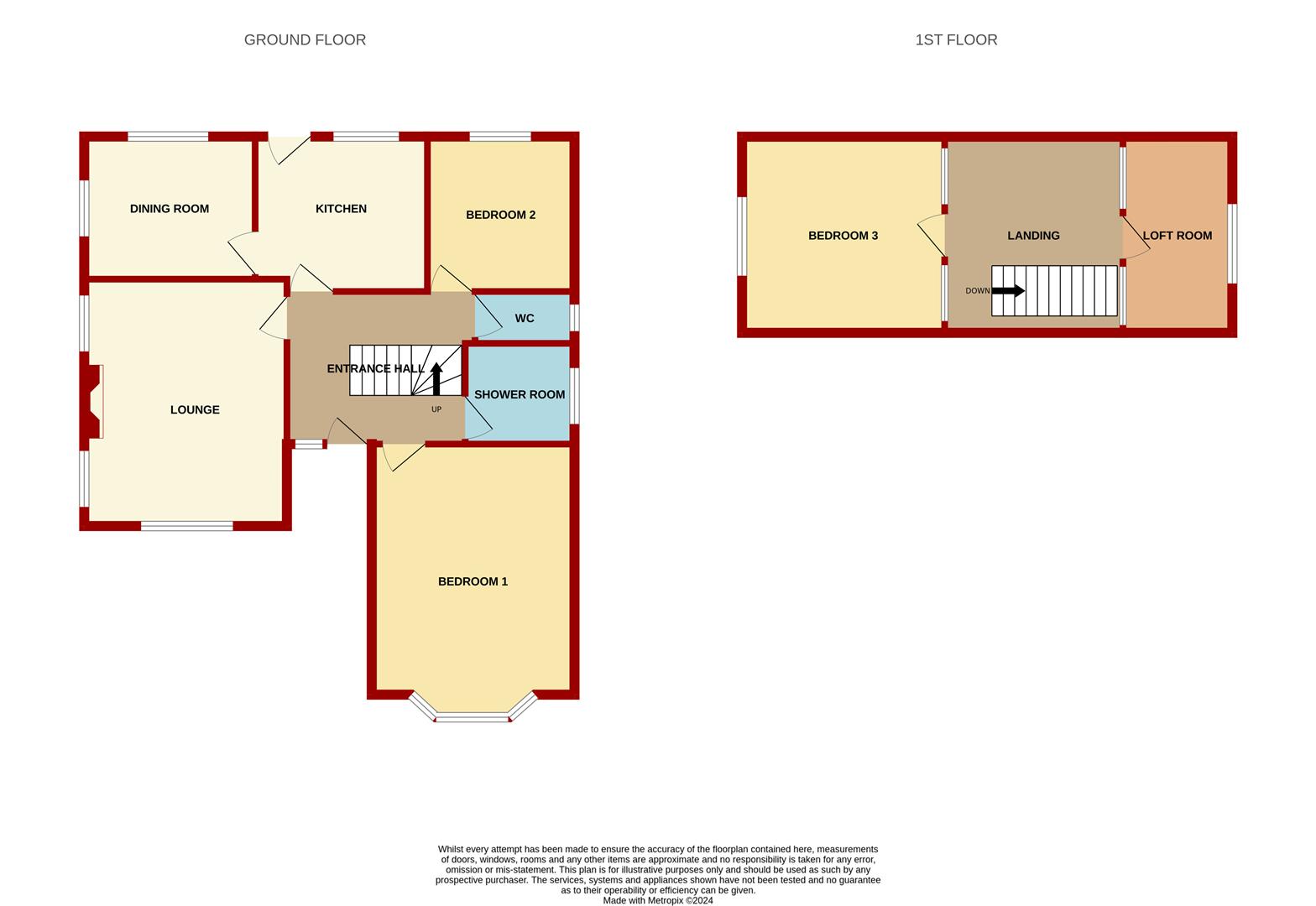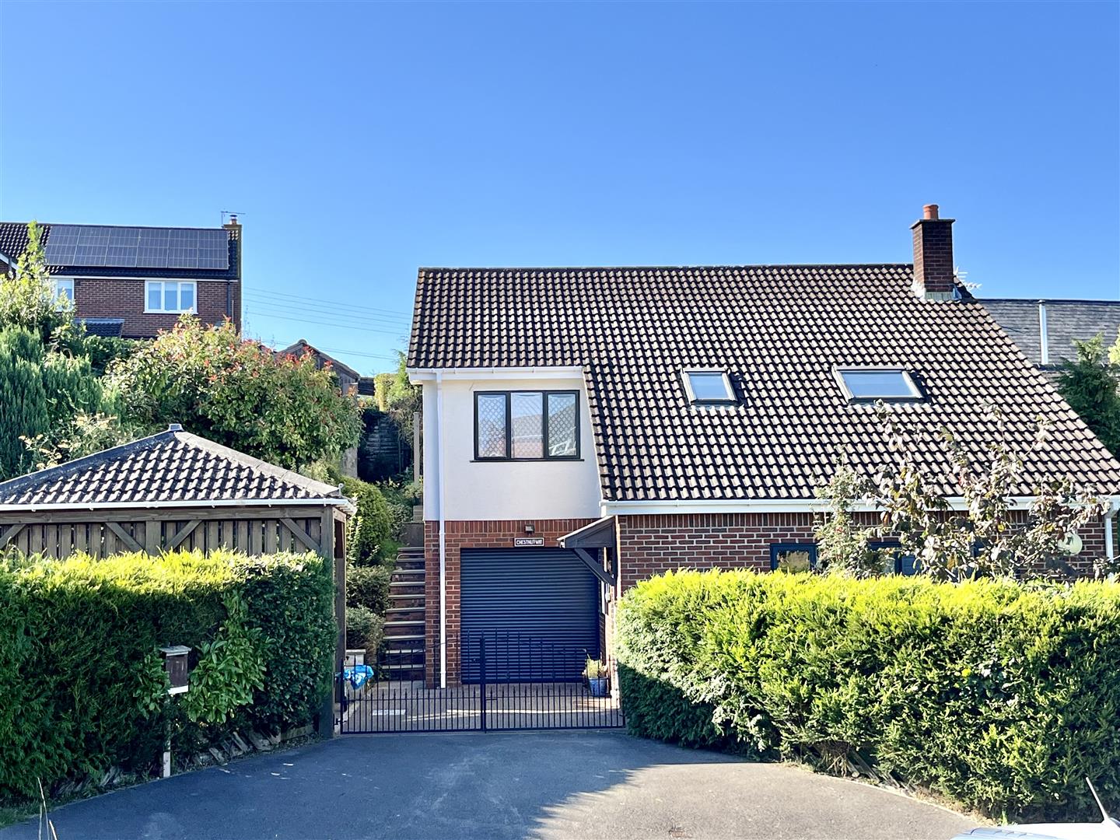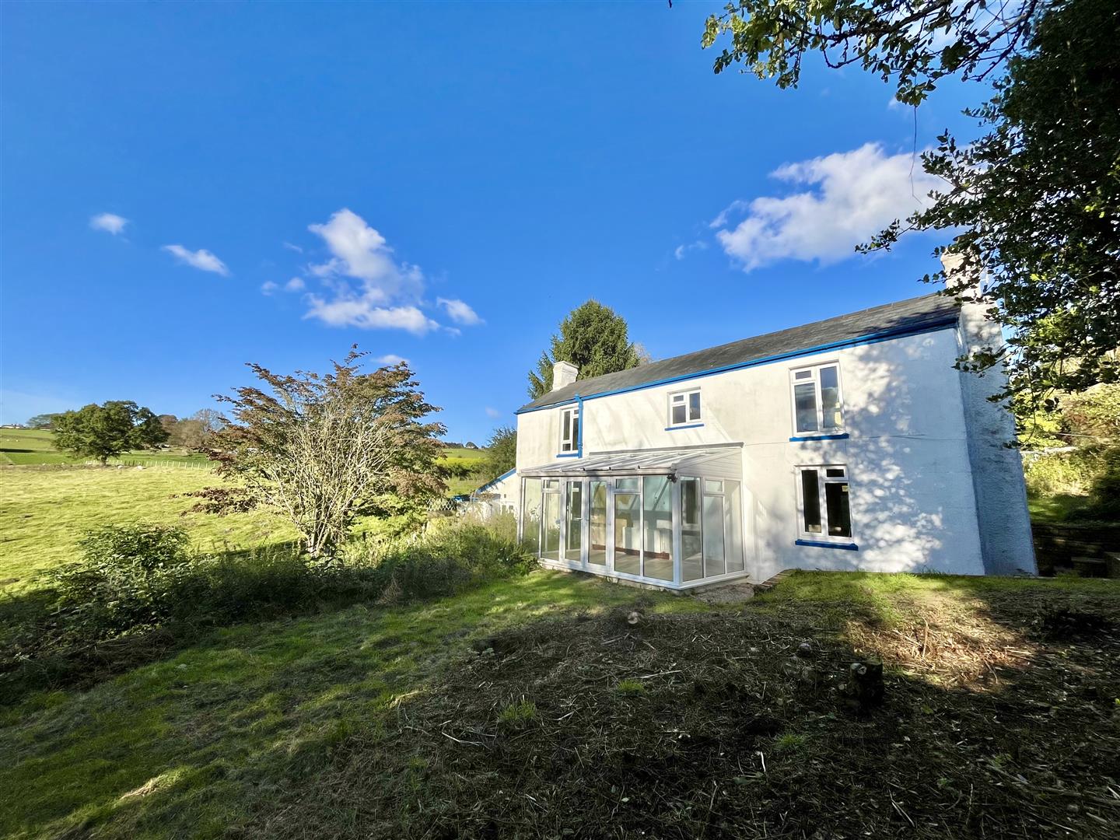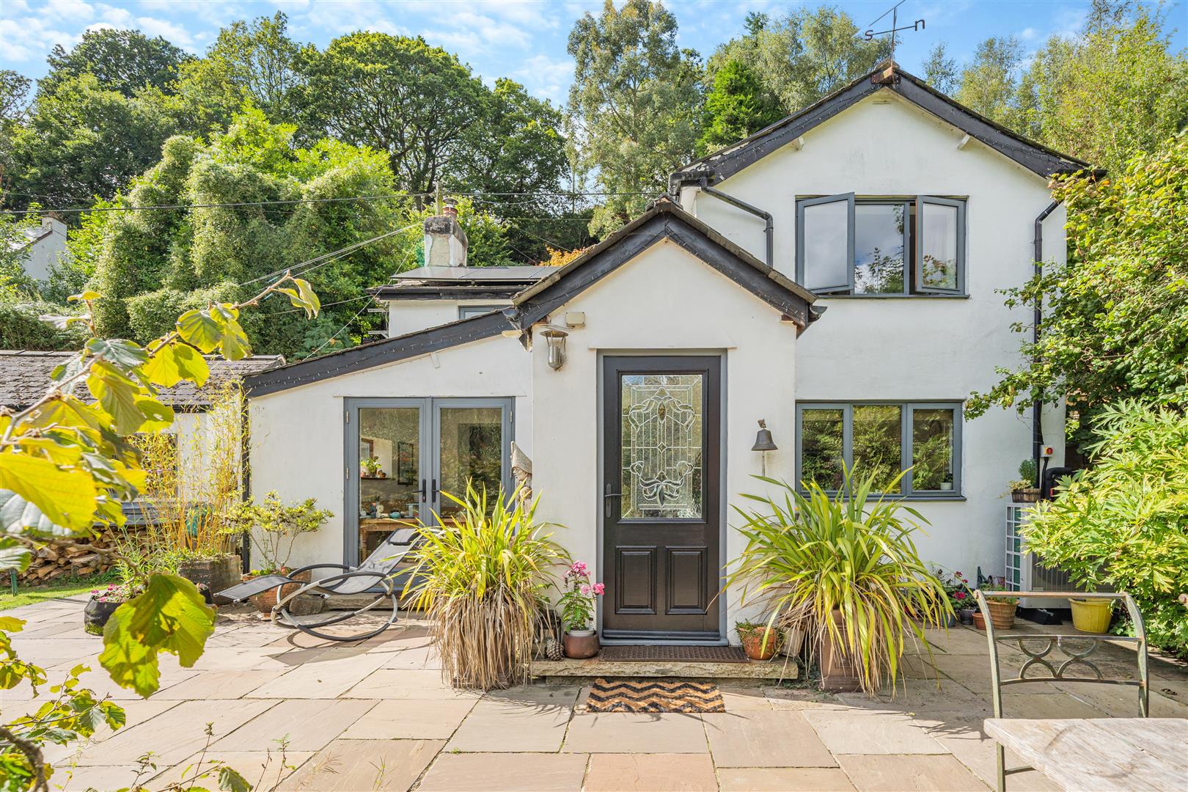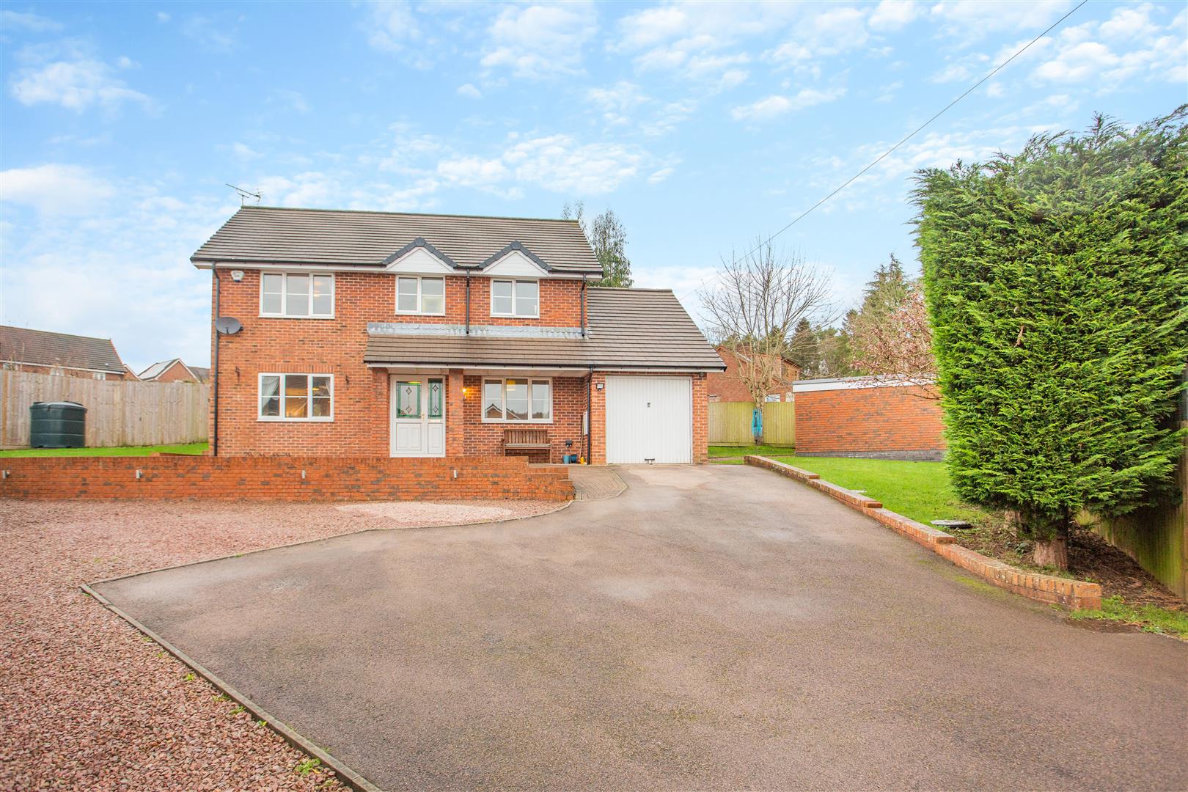Oakland Road, Harrow Hill, Drybrook
Guide Price £390,000
3 Bedroom
Detached Bungalow
Overview
3 Bedroom Detached Bungalow for sale in Oakland Road, Harrow Hill, Drybrook
Key Features:
- Three Bedroom, Two Reception Detached Bungalow
- Detached Double Garage
- Enclosed Gardens
- Located On Highly Sought After Harrow Hill
- EPC Rating- E
- Council Tax- C, Freehold
We Are Delighted To Present This Charming Three-Bedroom Detached Bungalow For Sale, Featuring Two Reception Rooms, A Detached Double Garage, And Enclosed Gardens. Ideally Situated On The Highly Sought-After Harrow Hill In The Beautiful Forest Of Dean, This Property Offers An Exceptional Opportunity For Potential Buyers.
A front aspect door leads into;
Entrance Hall - 3.61m x 3.00m (11'10 x 9'10) - A spacious and welcoming hall conveniently located in the centre of the property providing access to both the living accommodation and bedrooms. A central staircase with glass balustrades leads to the second floor. Laminate wood flooring, radiator.
Lounge - 4.42m x 3.63m (14'06 x 11'11) - A light and airy room benefitting from dual aspect windows, feature open fireplace with raised hearth, radiator.
Kitchen - 3.63m x 3.33m (11'11 x 10'11) - Comprises a range of fully fitted wall and base level units with laminate worktops and tiled splash-backs, inset stainless steel sink unit with drainer, space for an electric range oven, space for a fridge/freezer, ceramic tile floor, radiator, access to the dining room and rear porch.
Dining Room - 3.05m x 2.57m (10'00 x 8'05) - Could also suit as a study/play room, radiator, dual aspect windows overlook the garden.
Rear Porch - Power and lighting, space and plumbing for a washing machine, radiator, tiled floor, access to the garden.
Bedroom One - 4.50m x 3.63m (14'09 x 11'11) - A large room with a character bay window, and side aspect window providing a great amount of natural light, radiator.
Bedroom Two - 3.38m x 2.57m (11'01 x 8'05) - Radiator, rear aspect window overlooks the garden.
Shower Room - 1.93m x 1.80m (6'04 x 5'11) - Comprising a shower cubicle unit , low level w.c and pedestal washbasin. Tiled walls and floor, radiator, obscured side aspect window.
Seperate W.C - Low level w.c, part tiled walls, tiled floor, obscured side aspect window.
Landing - Useful built in storage cupboard, radiator, skylight, access to bedroom three and store room.
Bedroom Three - With limited head height and currently utilised as a craft room, built in storage, side aspect window and skylight.
Store Room - 1.98m x 1.80m (6'06 x 5'11) - Radiator, side aspect window.
Outside - At the front of the property lies an attractive garden, bordered by a low brick wall. A gate and pathway lead to the main entrance, extending along both sides of the property to the rear garden. To the side, there is gated parking for two vehicles, which provides access to the detached double garage, complete with an up-and-over door, power, and lighting.
The rear garden boasts a block-paved patio, perfect for relaxing or entertaining, a vegetable garden for homegrown produce, and an outbuilding/workshop conveniently located behind the garage.
Directions - From Mitcheldean take the A4136 up over Plump Hill in the direction of Coleford and Cinderford, as the hill begins to descend turn right just after the entering the '40mph' speed zone into Oakland Road. Where the road forks take the left hand fork and the property can be found just after the right hand bend on the left.
Services - Mains water, drainage, electricity. Oil.
Mobile Phone Coverage / Broadband Availability - It is down to each individual purchaser to make their own enquiries. However, we have provided a useful link via Rightmove and Zoopla to assist you with the latest information. In Rightmove, this information can be found under the brochures section, see "Property and Area Information" link. In Zoopla, this information can be found via the Additional Links section, see "Property and Area Information" link.
Water Rates - Severn Trent Water
Local Authority - Council Tax Band: E
Forest of Dean District Council, Council Offices, High Street, Coleford, Glos. GL16 8HG.
Tenure - Freehold
Viewing - Strictly through the Owners Selling Agent, Steve Gooch, who will be delighted to escort interested applicants to view if required. Office Opening Hours 8.30am - 7.00pm Monday to Friday, 9.00am - 5.30pm Saturday.
Property Surveys - Qualified Chartered Surveyors available to undertake surveys (to include Mortgage Surveys/RICS Housebuyers Reports/Full Structural Surveys).
Money Laundering Regulations - To comply with Money Laundering Regulations, prospective purchasers will be asked to produce identification documentation at the time of making an offer. We ask for your cooperation in order that there is no delay in agreeing the sale, should your offer be acceptable to the seller(s)
Read more
A front aspect door leads into;
Entrance Hall - 3.61m x 3.00m (11'10 x 9'10) - A spacious and welcoming hall conveniently located in the centre of the property providing access to both the living accommodation and bedrooms. A central staircase with glass balustrades leads to the second floor. Laminate wood flooring, radiator.
Lounge - 4.42m x 3.63m (14'06 x 11'11) - A light and airy room benefitting from dual aspect windows, feature open fireplace with raised hearth, radiator.
Kitchen - 3.63m x 3.33m (11'11 x 10'11) - Comprises a range of fully fitted wall and base level units with laminate worktops and tiled splash-backs, inset stainless steel sink unit with drainer, space for an electric range oven, space for a fridge/freezer, ceramic tile floor, radiator, access to the dining room and rear porch.
Dining Room - 3.05m x 2.57m (10'00 x 8'05) - Could also suit as a study/play room, radiator, dual aspect windows overlook the garden.
Rear Porch - Power and lighting, space and plumbing for a washing machine, radiator, tiled floor, access to the garden.
Bedroom One - 4.50m x 3.63m (14'09 x 11'11) - A large room with a character bay window, and side aspect window providing a great amount of natural light, radiator.
Bedroom Two - 3.38m x 2.57m (11'01 x 8'05) - Radiator, rear aspect window overlooks the garden.
Shower Room - 1.93m x 1.80m (6'04 x 5'11) - Comprising a shower cubicle unit , low level w.c and pedestal washbasin. Tiled walls and floor, radiator, obscured side aspect window.
Seperate W.C - Low level w.c, part tiled walls, tiled floor, obscured side aspect window.
Landing - Useful built in storage cupboard, radiator, skylight, access to bedroom three and store room.
Bedroom Three - With limited head height and currently utilised as a craft room, built in storage, side aspect window and skylight.
Store Room - 1.98m x 1.80m (6'06 x 5'11) - Radiator, side aspect window.
Outside - At the front of the property lies an attractive garden, bordered by a low brick wall. A gate and pathway lead to the main entrance, extending along both sides of the property to the rear garden. To the side, there is gated parking for two vehicles, which provides access to the detached double garage, complete with an up-and-over door, power, and lighting.
The rear garden boasts a block-paved patio, perfect for relaxing or entertaining, a vegetable garden for homegrown produce, and an outbuilding/workshop conveniently located behind the garage.
Directions - From Mitcheldean take the A4136 up over Plump Hill in the direction of Coleford and Cinderford, as the hill begins to descend turn right just after the entering the '40mph' speed zone into Oakland Road. Where the road forks take the left hand fork and the property can be found just after the right hand bend on the left.
Services - Mains water, drainage, electricity. Oil.
Mobile Phone Coverage / Broadband Availability - It is down to each individual purchaser to make their own enquiries. However, we have provided a useful link via Rightmove and Zoopla to assist you with the latest information. In Rightmove, this information can be found under the brochures section, see "Property and Area Information" link. In Zoopla, this information can be found via the Additional Links section, see "Property and Area Information" link.
Water Rates - Severn Trent Water
Local Authority - Council Tax Band: E
Forest of Dean District Council, Council Offices, High Street, Coleford, Glos. GL16 8HG.
Tenure - Freehold
Viewing - Strictly through the Owners Selling Agent, Steve Gooch, who will be delighted to escort interested applicants to view if required. Office Opening Hours 8.30am - 7.00pm Monday to Friday, 9.00am - 5.30pm Saturday.
Property Surveys - Qualified Chartered Surveyors available to undertake surveys (to include Mortgage Surveys/RICS Housebuyers Reports/Full Structural Surveys).
Money Laundering Regulations - To comply with Money Laundering Regulations, prospective purchasers will be asked to produce identification documentation at the time of making an offer. We ask for your cooperation in order that there is no delay in agreeing the sale, should your offer be acceptable to the seller(s)
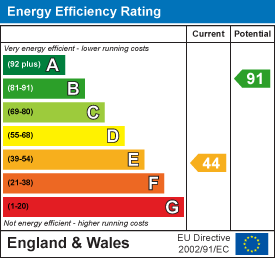
Newent Office
4 High Street
Newent
Gloucestershire
GL18 1AN
Sales
Tel: 01531 820844
newent@stevegooch.co.uk
Lettings
Tel: 01531 822829
lettings@stevegooch.co.uk
Coleford Office
1 High Street
Coleford
Gloucestershire
GL16 8HA
Mitcheldean Office
The Cross
Mitcheldean
Gloucestershire
GL17 0BP
Gloucester Office
27 Windsor Drive
Tuffley
Gloucester
GL4 0QJ
2022 © Steve Gooch Estate Agents. All rights reserved. Terms and Conditions | Privacy Policy | Cookie Policy | Complaints Procedure | CMP Certificate | ICO Certificate | AML Procedure
Steve Gooch Estate Agents Limited.. Registered in England. Company No: 11990663. Registered Office Address: Baldwins Farm, Mill Lane, Kilcot, Gloucestershire. GL18 1AN. VAT Registration No: 323182432

