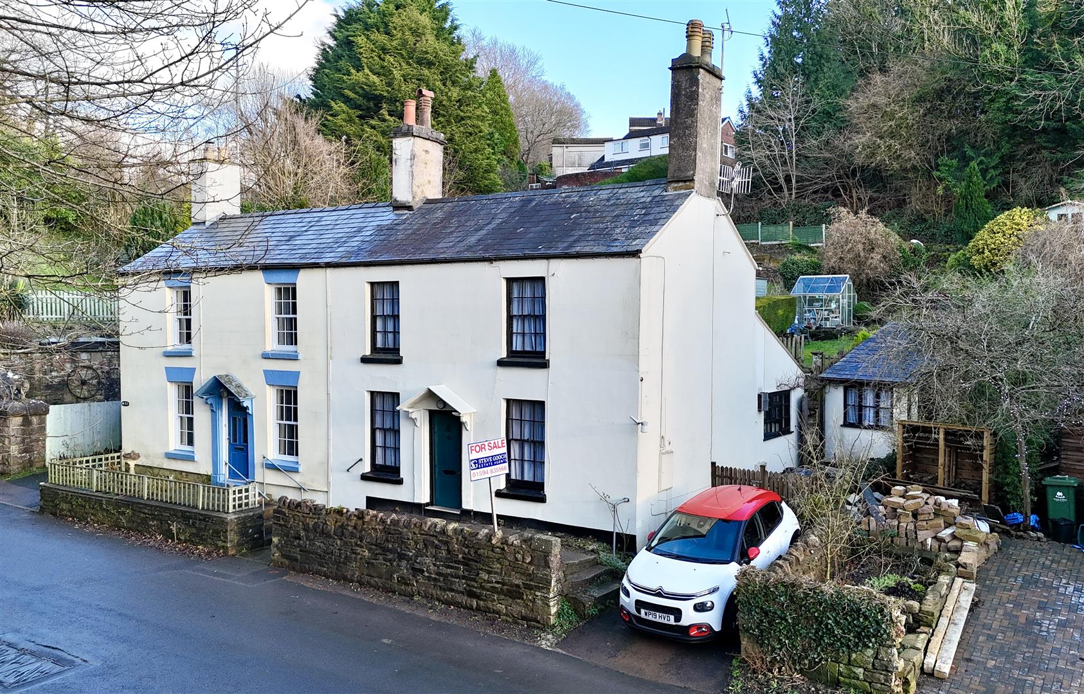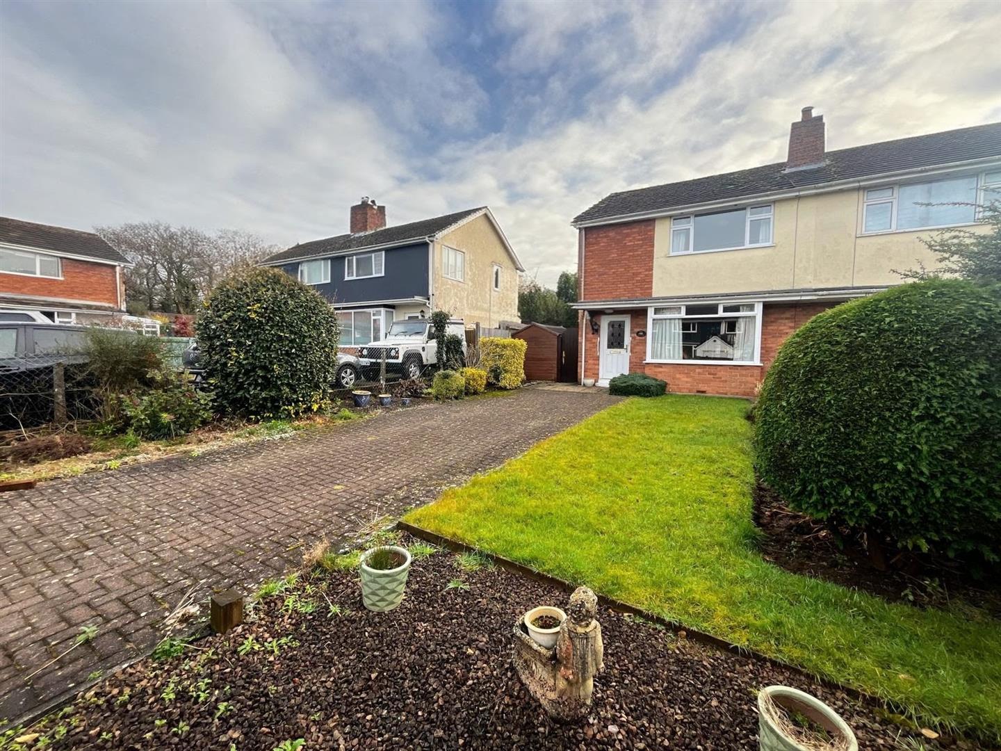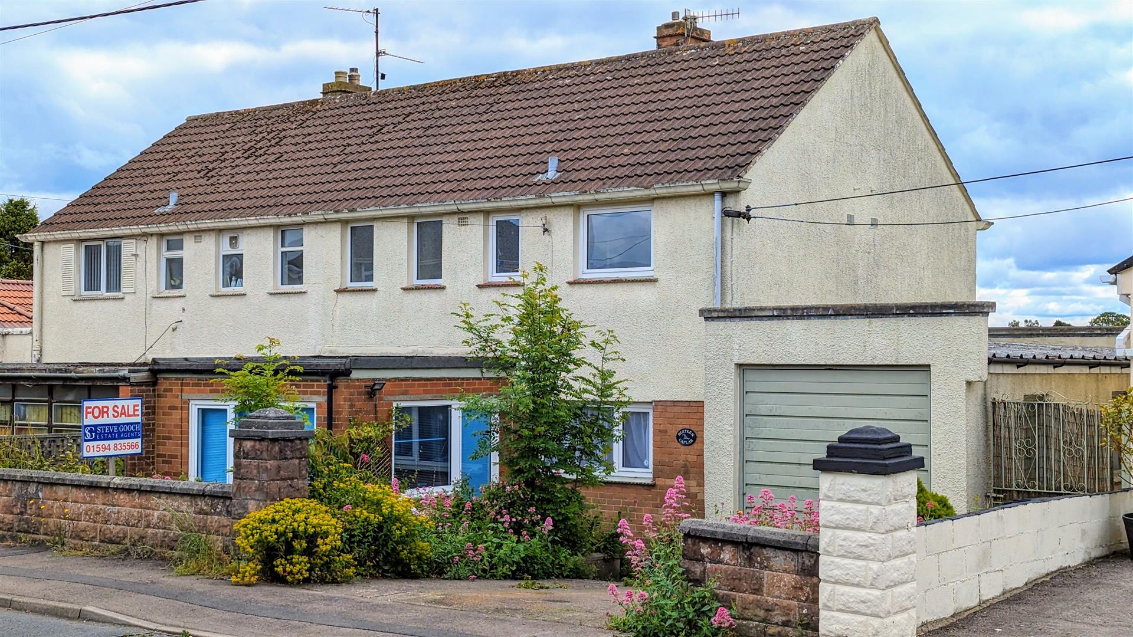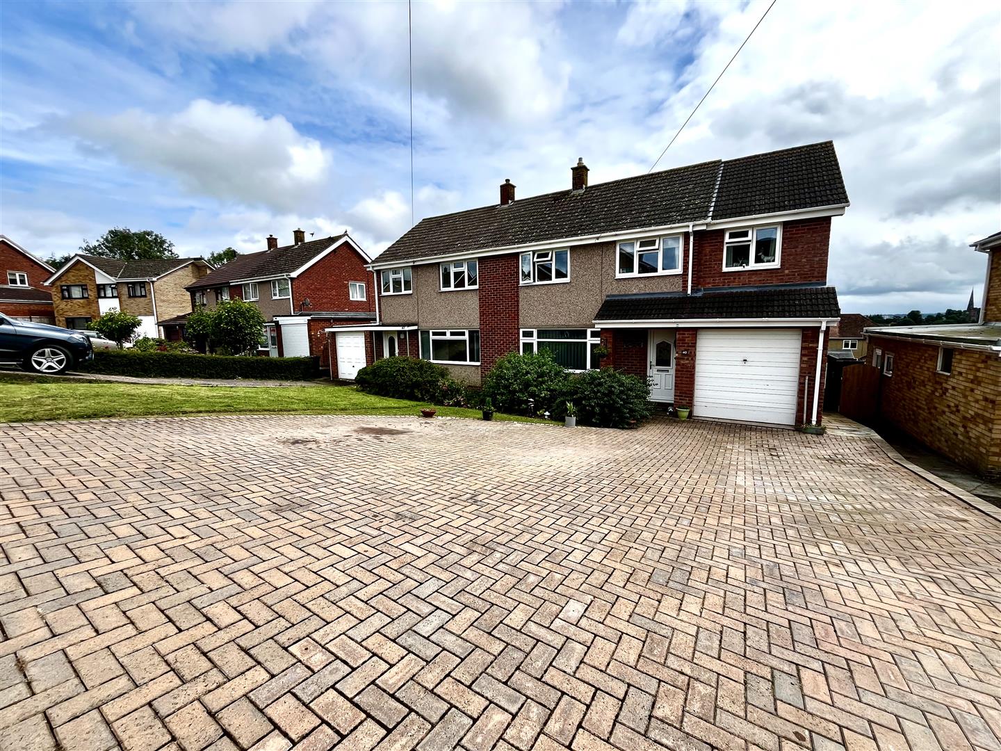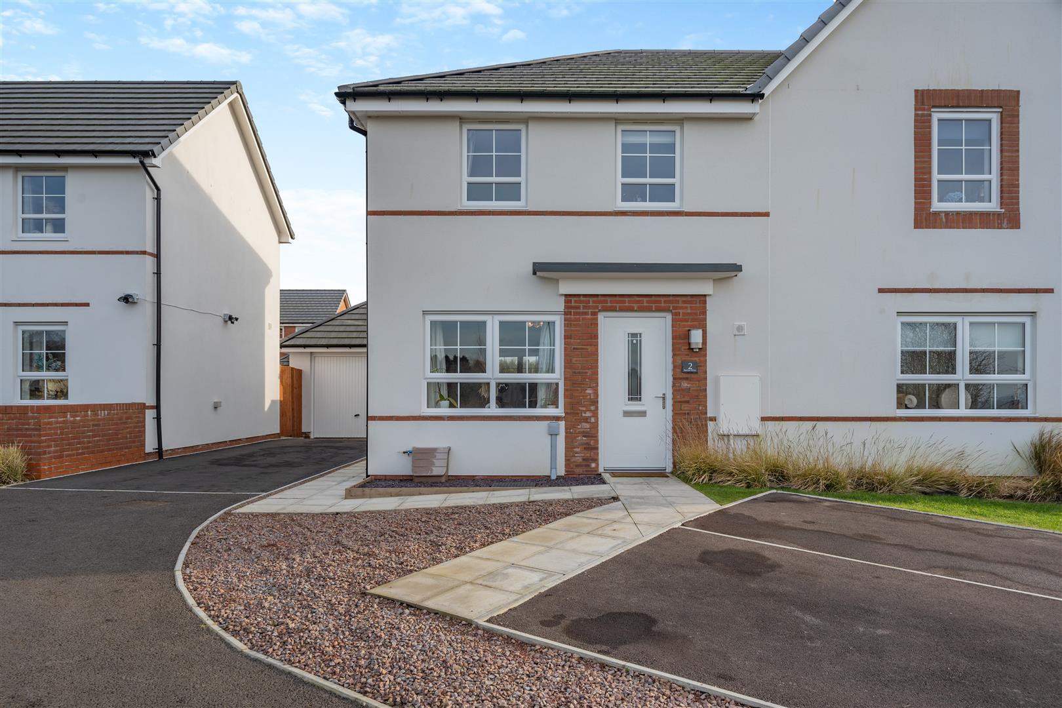SSTC
The Links, Coleford
Price £275,000
3 Bedroom
Detached Bungalow
Overview
3 Bedroom Detached Bungalow for sale in The Links, Coleford
Key Features:
- Two/ Three Bedroom Detached Bungalow
- Beautifully Presented Throughout
- Garage Equipped With A Workshop
- Close Walk To Town Centre
- No Onward Chain
- EPC Rating D, Council Tax Band C, Freehold
This beautifully presented no chain extended two/three bedroom detached bungalow located in a peaceful end of cul-de-sac location and a short walk to Coleford Town Centre. The property benefits from master bedroom with en suite for added convenience, modern fitted shower room and good size lounge with nice outlook towards the garden with generous parking for several vehicles and a garage equipped with a workshop. Outside the property benefits from private easy low maintenance gardens.
Property is accessed via partly glazed UPVC door into:
Entrance Hallway - Radiator, power points, door giving access into:
Bedroom Two - 3.53m x 2.69m (11'07 x 8'10) - Front aspect double glazed UPVC window, radiator, power points and wardrobe space.
Bedroom Three/ Dining Room - 3.15m x 4.47m (10'04 x 14'08) - Front aspect double glazed UPVC window, radiator, power points and TV point.
Rear Porch - 0.99m x 2.11m (3'03 x 6'11) - Front and rear aspect double glazed UPVC window, power points.
Inner Hallway - Cupboard space, loft access space and inset celling spotlights. Door giving access into:
Kitchen - 2.08m x 3.18m (6'10 x 10'05) - Side aspect double glazed UPVC frosted window, range of wall, drawer and base mounted units, built in four gas ring hob, built in oven, built in extractor fan, stainless steel drainer unit with tap over, space for washing machine, space for under counter fridge and freezer, Valiant boiler, fuse box, inset celling spotlights.
Shower Room - 1.73m x 1.83m (5'08 x 6'00) - Walk in shower with rainfall shower head and hand held shower attachment, close coupled W.C, vanity wash hand basin unit with tap over, heated towel rail, shaver point, inset celling spotlights and extractor fan.
Lounge - 5.31m x 3.18m (17'05 x 10'05) - Rear aspect sliding doors giving access out to the garden, radiator, power points, TV point, gas fireplace with feature fireplace surround.
Bedroom One - 4.34m x 2.69m (14'03 x 8'10) - Rear aspect double glazed UPVC window, radiator, power points and a door giving access into:
En Suite - 1.04m x 1.73m (3'05 x 5'08) - Walk in shower with electric shower head over, close coupled W.C, sink with tap over, shaver point and an extractor fan.
Outsdie - Very low maintenance garden, patio slabbed throughout, pathway running through the garden, two railings leading to the raised patio area, shed, gate leading out to the rear estate.
Garage - 2.69m x 4.95m (8'10 x 16'03) - Accessed via electric up and over door, power and lighting, side aspect UPVC door which gives access out to the garden.
Workshop - 2.69m x 1.85m (8'10 x 6'01) - Rear aspect double glazed UPVC frosted window, side aspect UPVC door giving access out to the garden, power and lighting.
Agents Note - Please note this property is currently going through the process of probate and we still await probate being granted at this time.
Services - Mains Water, Mains Electric, Mains Drainage, Gas Heating.
Water Rates - Severn Trent - to be confirmed
Local Authority - Council Tax Band: C
Forest of Dean District Council, Council Offices, High Street, Coleford, Glos. GL16 8HG.
Tenure - Freehold.
Viewings - Strictly through the Owners Selling Agent, Steve Gooch, who will be delighted to escort interested applicants to view if required. Office Opening Hours 8.30am - 7.00pm Monday to Friday, 9.00am - 5.30pm Saturday.
Directions - From Coleford town centre, straight up the high street and continue straight over to Cinder Hill, take a right into Mushet Place. Take the second left into The Links and then the first right into a cul-de-sac where the property can be found in the top left corner.
Property Surveys - Qualified Chartered Surveyors (with over 20 years experience) available to undertake surveys (to include Mortgage Surveys/RICS Housebuyers Reports/Full Structural Surveys)
Read more
Property is accessed via partly glazed UPVC door into:
Entrance Hallway - Radiator, power points, door giving access into:
Bedroom Two - 3.53m x 2.69m (11'07 x 8'10) - Front aspect double glazed UPVC window, radiator, power points and wardrobe space.
Bedroom Three/ Dining Room - 3.15m x 4.47m (10'04 x 14'08) - Front aspect double glazed UPVC window, radiator, power points and TV point.
Rear Porch - 0.99m x 2.11m (3'03 x 6'11) - Front and rear aspect double glazed UPVC window, power points.
Inner Hallway - Cupboard space, loft access space and inset celling spotlights. Door giving access into:
Kitchen - 2.08m x 3.18m (6'10 x 10'05) - Side aspect double glazed UPVC frosted window, range of wall, drawer and base mounted units, built in four gas ring hob, built in oven, built in extractor fan, stainless steel drainer unit with tap over, space for washing machine, space for under counter fridge and freezer, Valiant boiler, fuse box, inset celling spotlights.
Shower Room - 1.73m x 1.83m (5'08 x 6'00) - Walk in shower with rainfall shower head and hand held shower attachment, close coupled W.C, vanity wash hand basin unit with tap over, heated towel rail, shaver point, inset celling spotlights and extractor fan.
Lounge - 5.31m x 3.18m (17'05 x 10'05) - Rear aspect sliding doors giving access out to the garden, radiator, power points, TV point, gas fireplace with feature fireplace surround.
Bedroom One - 4.34m x 2.69m (14'03 x 8'10) - Rear aspect double glazed UPVC window, radiator, power points and a door giving access into:
En Suite - 1.04m x 1.73m (3'05 x 5'08) - Walk in shower with electric shower head over, close coupled W.C, sink with tap over, shaver point and an extractor fan.
Outsdie - Very low maintenance garden, patio slabbed throughout, pathway running through the garden, two railings leading to the raised patio area, shed, gate leading out to the rear estate.
Garage - 2.69m x 4.95m (8'10 x 16'03) - Accessed via electric up and over door, power and lighting, side aspect UPVC door which gives access out to the garden.
Workshop - 2.69m x 1.85m (8'10 x 6'01) - Rear aspect double glazed UPVC frosted window, side aspect UPVC door giving access out to the garden, power and lighting.
Agents Note - Please note this property is currently going through the process of probate and we still await probate being granted at this time.
Services - Mains Water, Mains Electric, Mains Drainage, Gas Heating.
Water Rates - Severn Trent - to be confirmed
Local Authority - Council Tax Band: C
Forest of Dean District Council, Council Offices, High Street, Coleford, Glos. GL16 8HG.
Tenure - Freehold.
Viewings - Strictly through the Owners Selling Agent, Steve Gooch, who will be delighted to escort interested applicants to view if required. Office Opening Hours 8.30am - 7.00pm Monday to Friday, 9.00am - 5.30pm Saturday.
Directions - From Coleford town centre, straight up the high street and continue straight over to Cinder Hill, take a right into Mushet Place. Take the second left into The Links and then the first right into a cul-de-sac where the property can be found in the top left corner.
Property Surveys - Qualified Chartered Surveyors (with over 20 years experience) available to undertake surveys (to include Mortgage Surveys/RICS Housebuyers Reports/Full Structural Surveys)
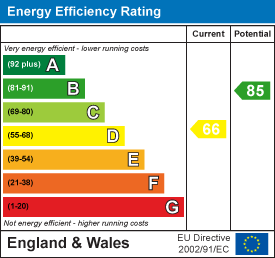
Newent Office
4 High Street
Newent
Gloucestershire
GL18 1AN
Sales
Tel: 01531 820844
newent@stevegooch.co.uk
Lettings
Tel: 01531 822829
lettings@stevegooch.co.uk
Coleford Office
1 High Street
Coleford
Gloucestershire
GL16 8HA
Mitcheldean Office
The Cross
Mitcheldean
Gloucestershire
GL17 0BP
Gloucester Office
27 Windsor Drive
Tuffley
Gloucester
GL4 0QJ
2022 © Steve Gooch Estate Agents. All rights reserved. Terms and Conditions | Privacy Policy | Cookie Policy | Complaints Procedure | CMP Certificate | ICO Certificate | AML Procedure
Steve Gooch Estate Agents Limited.. Registered in England. Company No: 11990663. Registered Office Address: Baldwins Farm, Mill Lane, Kilcot, Gloucestershire. GL18 1AN. VAT Registration No: 323182432


