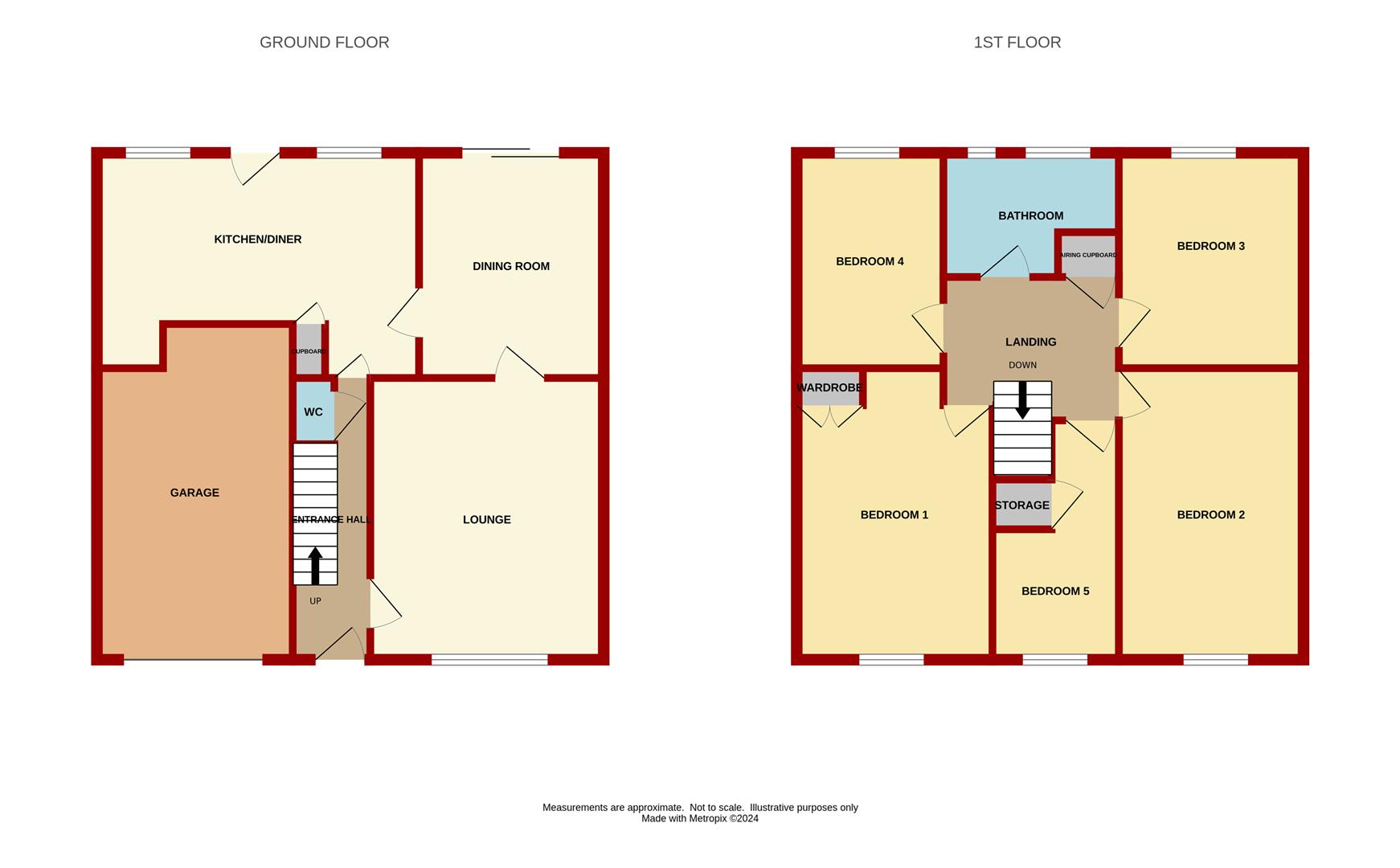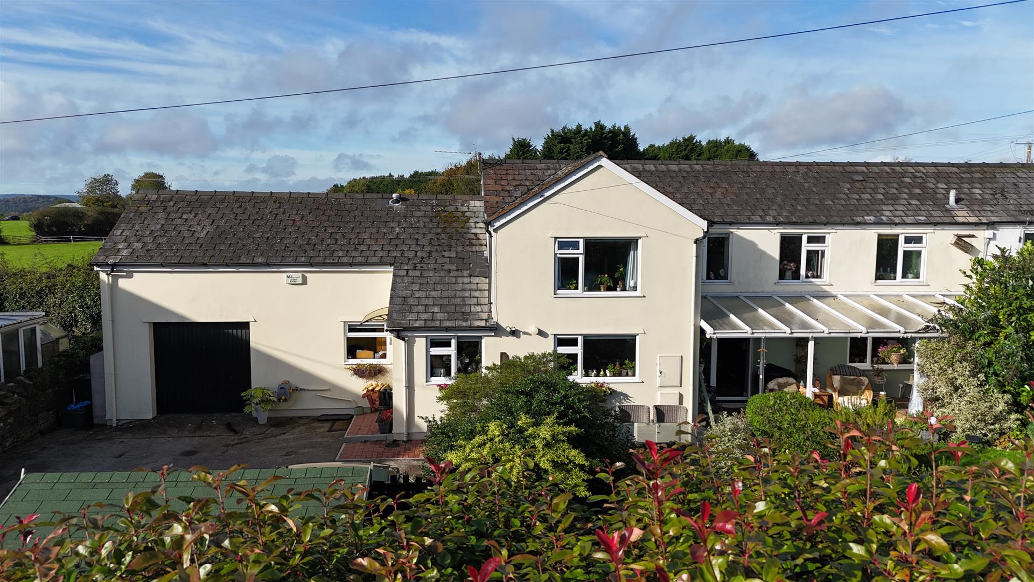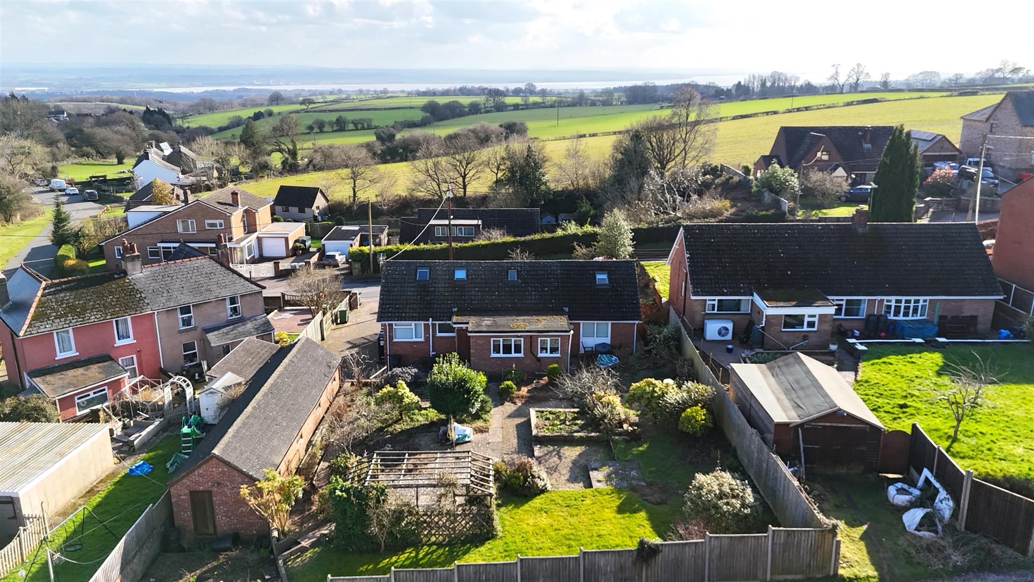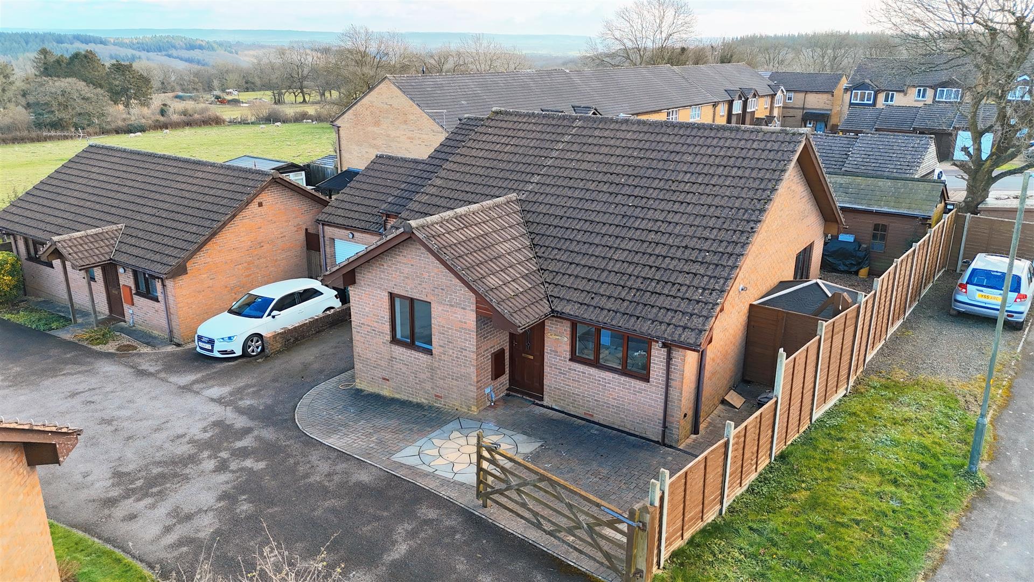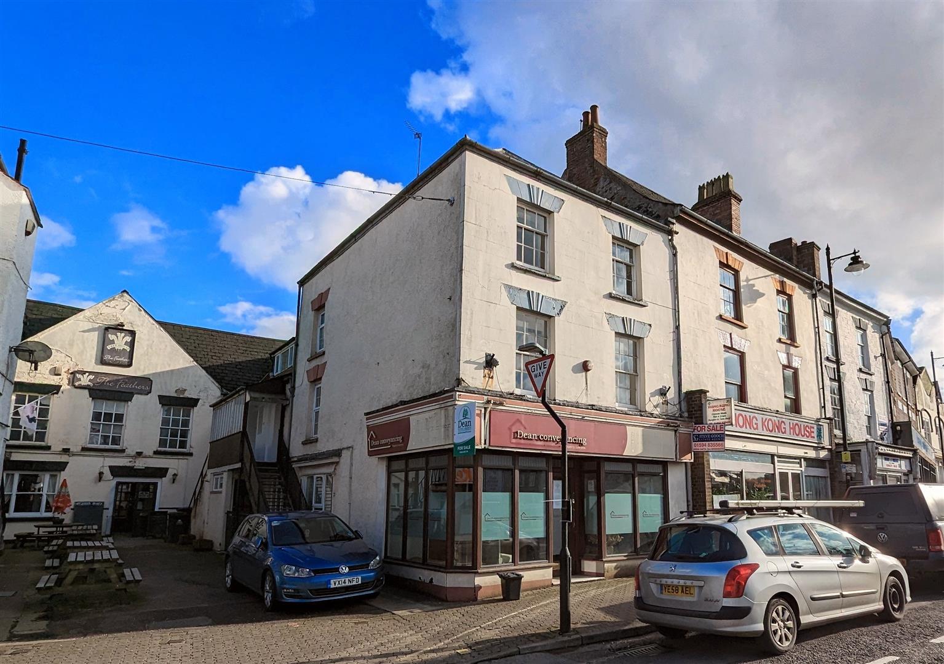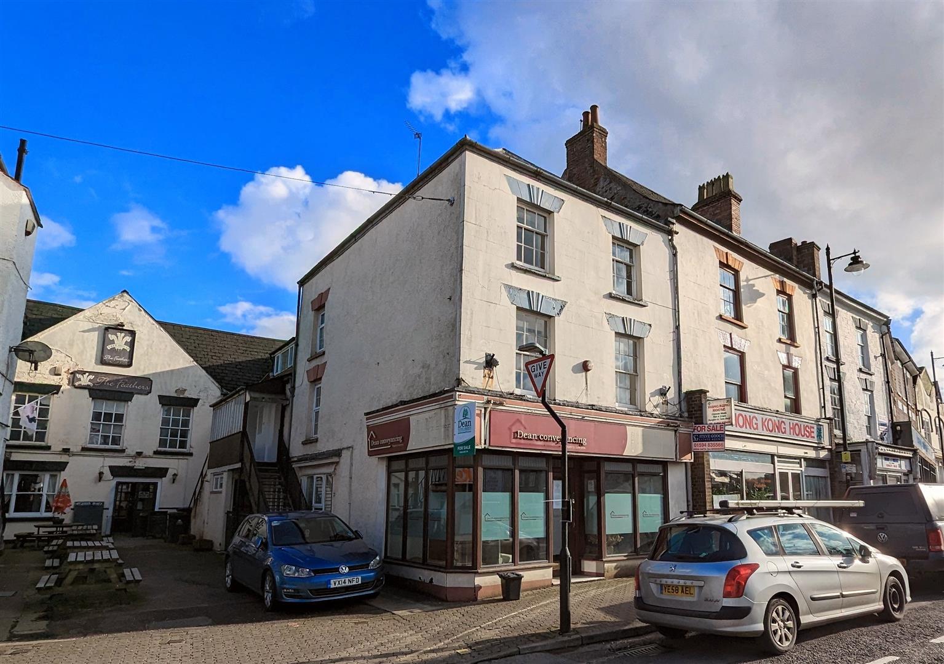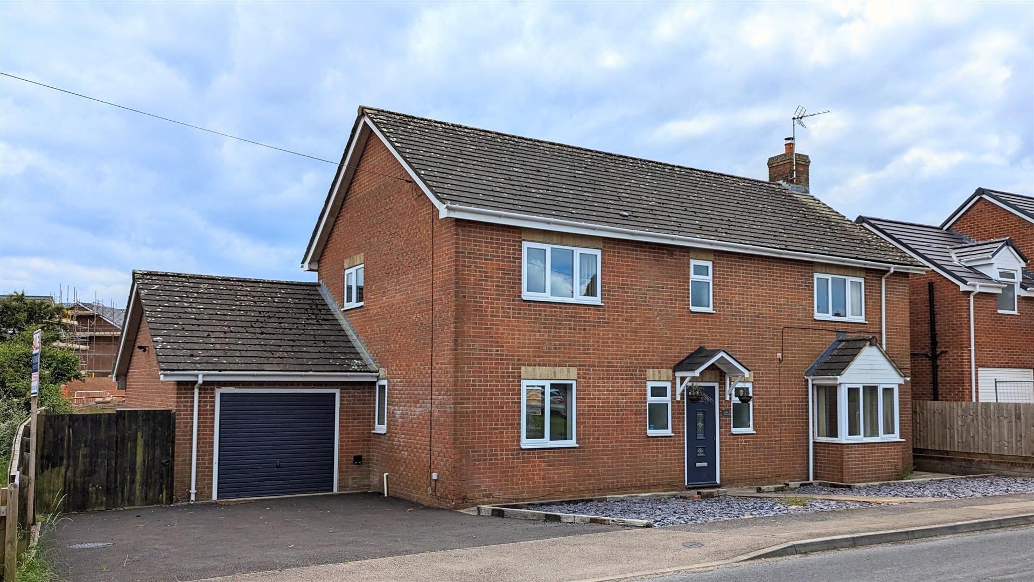Fairfield Close, Coleford
Price £335,000
5 Bedroom
Detached House
Overview
5 Bedroom Detached House for sale in Fairfield Close, Coleford
Key Features:
- Five Bedroom Detached House
- Off Road Parking and Garage
- Gas Fired Central Heating
- Scope to Modernise/Improve
- No Onward Chain
- EPC Rating C, Council Tax Band D, Freehold
FIVE BEDROOM DETACHED FAMILY HOME AT THE END OF A QUIET CUL-DE-SAC. SPACIOUS LIVING ACCOMMODATION THROUGHOUT, SCOPE TO IMPROVE/MODERNISE, ALL BEING OFFERED WITH NO ONWARD CHAIN.
Entrance Hallway - 4.52m x 1.68m (14'10 x 5'06) - Radiator, power point, stairs leading to first floor, door into:
Cloakroom - Low level W.C, wall mounted wash hand basin with tiled splash back.
Lounge - 4.52m x 3.63m (14'10 x 11'11) - From the entrance hall, door leads in to the lounge. Feature gas fireplace, radiator, power point, T.V point, BT internet point, picture rails, front aspect double glazed window. Door leading into:
Dining Room - 3.38m x 2.87m (11'01 x 9'05) - Radiator, power point, rear aspect sliding double glazed UPVC doors which lead out into the back garden. Door though into:
Kitchen/Diner - 5.00m x 3.35m (16'05 x 11'0) - A range of base, wall and drawer mounted units, rolled edged worktops, single bowl single drain stainless steal sink unit with a mixer tap above, space for plumbing washing machine, space for fridge/freezer, space for cooker, wall mounted Glow Worm gas fired boiler, part tiled walls, power point, appliance points, space for dining table and chairs, radiator, rear aspect double glazed windows and double glazed frosted door into the garden. Under stairs storage cupboard.
Landing - Stairs lead up onto the landing. Power point, door into airing cupboard with hot water tank and shelving, access into loft space. Door into:
Bedroom One - 4.01m x 3.05m (13'02 x 10'0) - Radiator, power points, built in wardrobes, front aspect double glazed window.
Bedroom Two - 4.50m x 2.69m (14'09 x 8'10) - Radiator, power points, front aspect double glazed window.
Bedroom Three - 3.43m x 3.10m (11'03 x 10'02) - Radiator, power points, rear aspect double glazed window
Bedroom Four - 3.35m x 2.29m (11'0 x 7'06) - Radiator, power points, rear aspect double glazed window.
Bedroom Five - 3.51m x 2.64m (11'06 x 8'08) - Radiator, power point, built in storage cupboard, front aspect double glazed window.
Bathroom - 3.00m x 2.44m (9'10 x 8'0) - White suite comprising of panelled bath, W.C, corner shower unit enclosed by tiling, pedestal wash hand basin, radiator, rear aspect double glazed frosted windows.
Outside - To the front of the property there is a driveway with off road parking for 2 cars. The front garden is laid to lawn with mature shrubs, gated access to the side and rear of property. An up and over door which gives access into:
Garage - 4.88m.3.35mx3.05m.0.00m (16.11x10.0) - With power and lighting.
Rear Garden - Enclosed by fencing and shrubs, mostly laid to lawn, mature flower boarders, patio with pergola.
Services - Mains water, mains electric, mains drainage, mains gas.
Water Rates - Severn Trent - to be confirmed.
Local Authority - Council Tax Band: D.
Forest of Dean District Council, Council Offices, High Street, Coleford, Glos. GL16 8HG.
Tenure - Freehold.
Viewing - Strictly through the Owners Selling Agent, Steve Gooch, who will be delighted to escort interested applicants to view if required. Office Opening Hours 8.30am - 7.00pm Monday to Friday, 9.00am - 5.30pm Saturday.
Directions - From Coleford town centre proceed up the High Street and continue straight over the roundabout, proceed along Cinderhill and into High Nash and turn right into Rock Lane, turn right into Bessemer Close then another right into Fairfield close and drive to the bottom of the cul-de-sac where the property can be found in the right side.
Property Serveys - Qualified Chartered Surveyors (with over 20 years experience) available to undertake surveys (to include Mortgage Surveys/RICS Housebuyers Reports/Full Structural Surveys)
Read more
Entrance Hallway - 4.52m x 1.68m (14'10 x 5'06) - Radiator, power point, stairs leading to first floor, door into:
Cloakroom - Low level W.C, wall mounted wash hand basin with tiled splash back.
Lounge - 4.52m x 3.63m (14'10 x 11'11) - From the entrance hall, door leads in to the lounge. Feature gas fireplace, radiator, power point, T.V point, BT internet point, picture rails, front aspect double glazed window. Door leading into:
Dining Room - 3.38m x 2.87m (11'01 x 9'05) - Radiator, power point, rear aspect sliding double glazed UPVC doors which lead out into the back garden. Door though into:
Kitchen/Diner - 5.00m x 3.35m (16'05 x 11'0) - A range of base, wall and drawer mounted units, rolled edged worktops, single bowl single drain stainless steal sink unit with a mixer tap above, space for plumbing washing machine, space for fridge/freezer, space for cooker, wall mounted Glow Worm gas fired boiler, part tiled walls, power point, appliance points, space for dining table and chairs, radiator, rear aspect double glazed windows and double glazed frosted door into the garden. Under stairs storage cupboard.
Landing - Stairs lead up onto the landing. Power point, door into airing cupboard with hot water tank and shelving, access into loft space. Door into:
Bedroom One - 4.01m x 3.05m (13'02 x 10'0) - Radiator, power points, built in wardrobes, front aspect double glazed window.
Bedroom Two - 4.50m x 2.69m (14'09 x 8'10) - Radiator, power points, front aspect double glazed window.
Bedroom Three - 3.43m x 3.10m (11'03 x 10'02) - Radiator, power points, rear aspect double glazed window
Bedroom Four - 3.35m x 2.29m (11'0 x 7'06) - Radiator, power points, rear aspect double glazed window.
Bedroom Five - 3.51m x 2.64m (11'06 x 8'08) - Radiator, power point, built in storage cupboard, front aspect double glazed window.
Bathroom - 3.00m x 2.44m (9'10 x 8'0) - White suite comprising of panelled bath, W.C, corner shower unit enclosed by tiling, pedestal wash hand basin, radiator, rear aspect double glazed frosted windows.
Outside - To the front of the property there is a driveway with off road parking for 2 cars. The front garden is laid to lawn with mature shrubs, gated access to the side and rear of property. An up and over door which gives access into:
Garage - 4.88m.3.35mx3.05m.0.00m (16.11x10.0) - With power and lighting.
Rear Garden - Enclosed by fencing and shrubs, mostly laid to lawn, mature flower boarders, patio with pergola.
Services - Mains water, mains electric, mains drainage, mains gas.
Water Rates - Severn Trent - to be confirmed.
Local Authority - Council Tax Band: D.
Forest of Dean District Council, Council Offices, High Street, Coleford, Glos. GL16 8HG.
Tenure - Freehold.
Viewing - Strictly through the Owners Selling Agent, Steve Gooch, who will be delighted to escort interested applicants to view if required. Office Opening Hours 8.30am - 7.00pm Monday to Friday, 9.00am - 5.30pm Saturday.
Directions - From Coleford town centre proceed up the High Street and continue straight over the roundabout, proceed along Cinderhill and into High Nash and turn right into Rock Lane, turn right into Bessemer Close then another right into Fairfield close and drive to the bottom of the cul-de-sac where the property can be found in the right side.
Property Serveys - Qualified Chartered Surveyors (with over 20 years experience) available to undertake surveys (to include Mortgage Surveys/RICS Housebuyers Reports/Full Structural Surveys)
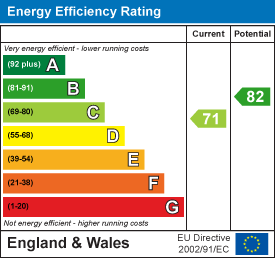
Newent Office
4 High Street
Newent
Gloucestershire
GL18 1AN
Sales
Tel: 01531 820844
newent@stevegooch.co.uk
Lettings
Tel: 01531 822829
lettings@stevegooch.co.uk
Coleford Office
1 High Street
Coleford
Gloucestershire
GL16 8HA
Mitcheldean Office
The Cross
Mitcheldean
Gloucestershire
GL17 0BP
Gloucester Office
27 Windsor Drive
Tuffley
Gloucester
GL4 0QJ
2022 © Steve Gooch Estate Agents. All rights reserved. Terms and Conditions | Privacy Policy | Cookie Policy | Complaints Procedure | CMP Certificate | ICO Certificate | AML Procedure
Steve Gooch Estate Agents Limited.. Registered in England. Company No: 11990663. Registered Office Address: Baldwins Farm, Mill Lane, Kilcot, Gloucestershire. GL18 1AN. VAT Registration No: 323182432

