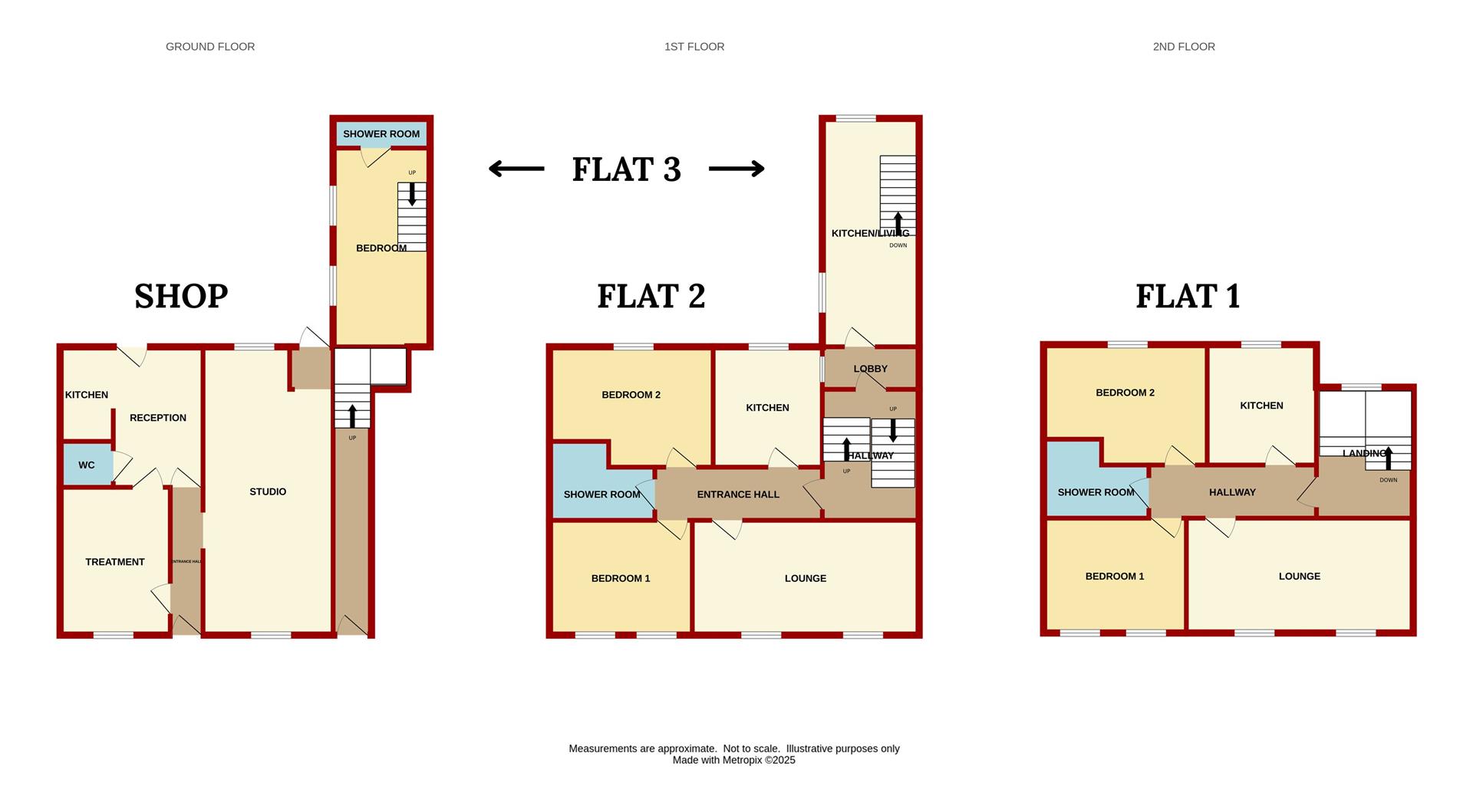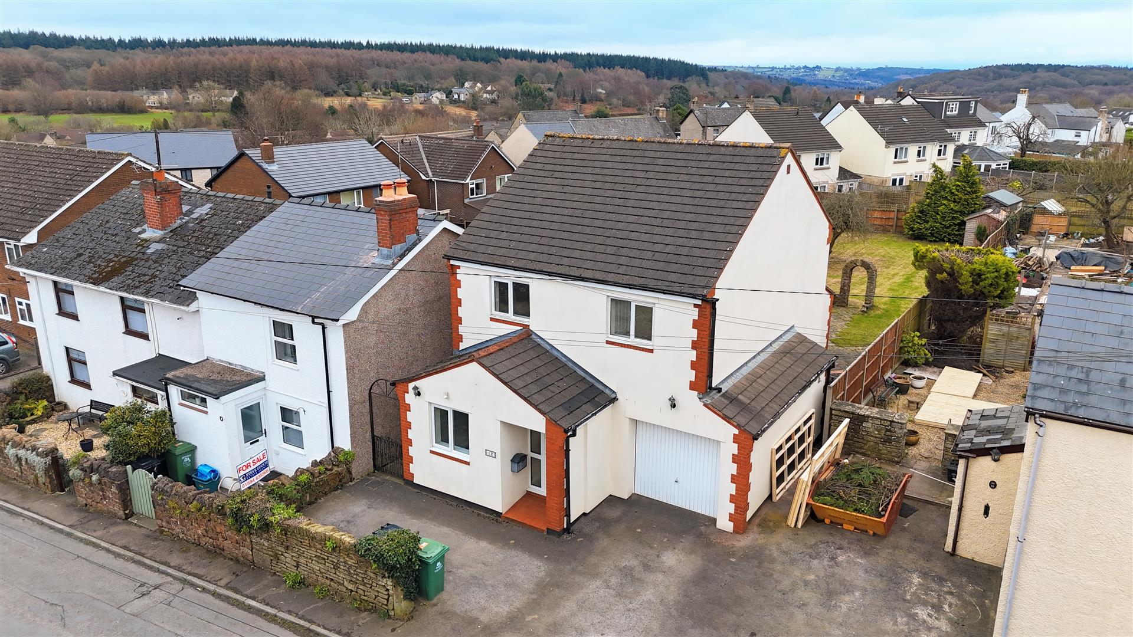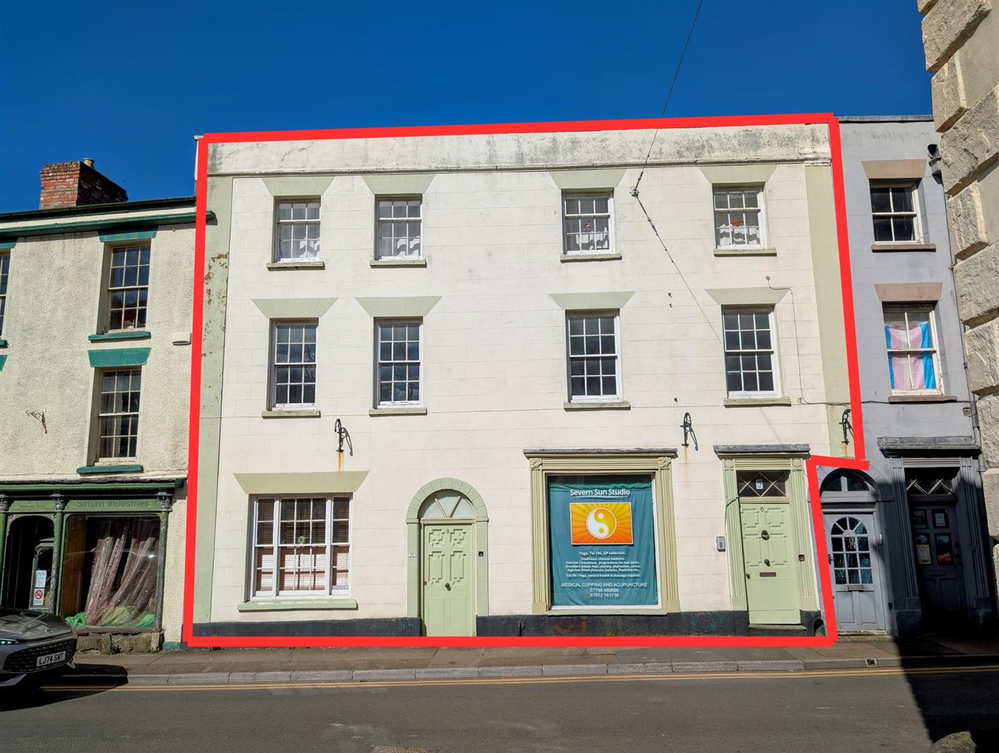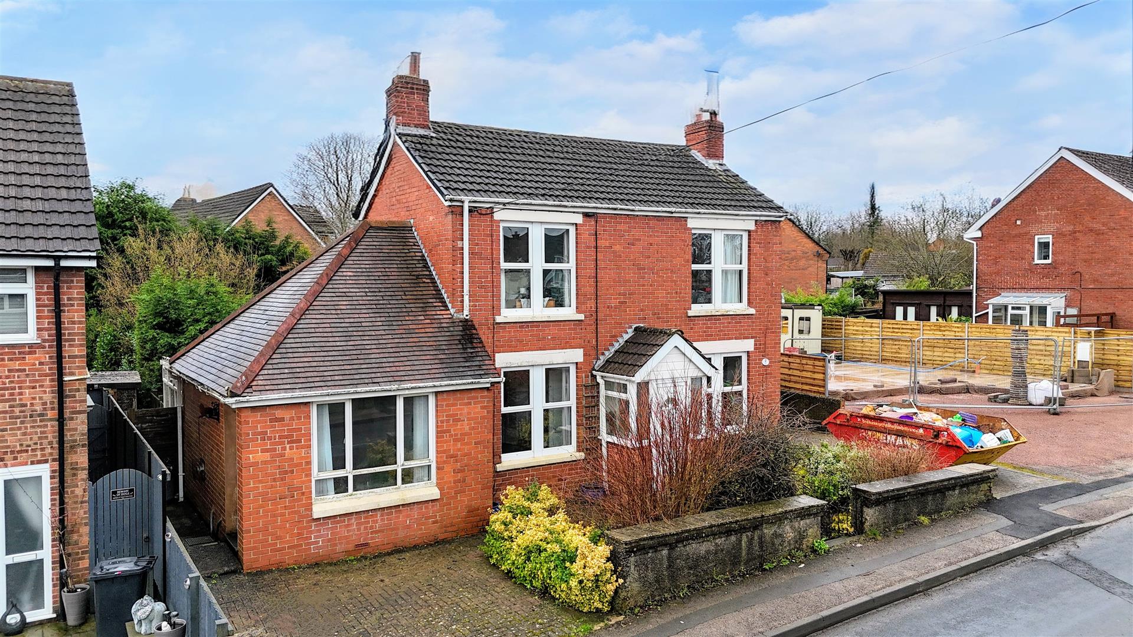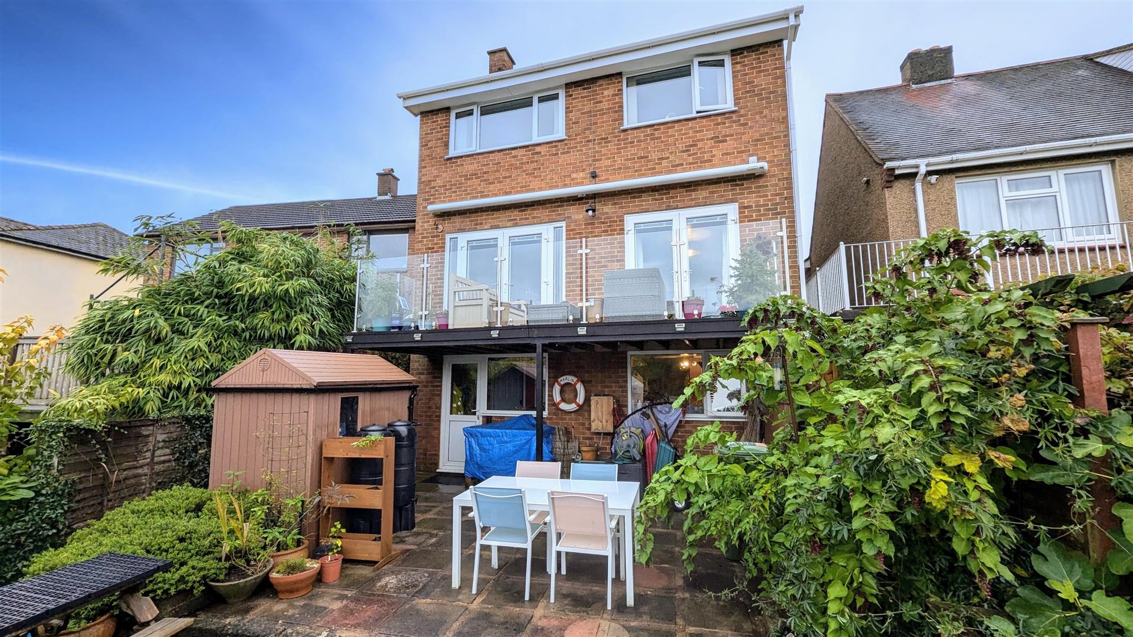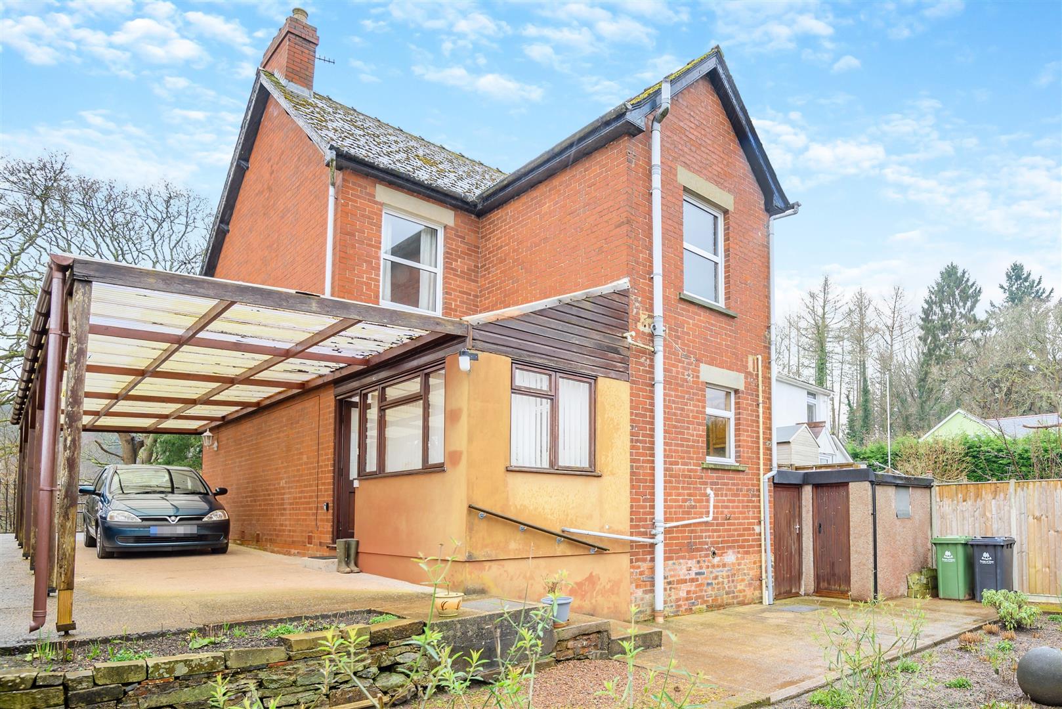Newland Street, Coleford
Price £350,000
5 Bedroom
Mixed Use
Overview
5 Bedroom Mixed Use for sale in Newland Street, Coleford
Key Features:
- Freehold Mixed-Use Investment - Includes a spacious double-width shopfront leased as a yoga studio.
- Three Residential Flats - 2x two-bedroom and 1x one-bedroom units generating strong rental income.
- High Yield - Offers a 7.17% gross yield, making it a solid income-generating asset.
- Development Potential - Large 90 ft garden with a 30 ft covered storage area, suitable for additional rental income or redevelopment (STPP).
- Prime Location - Well-positioned for both commercial and residential demand, ensuring long-term investment value.
A well-positioned GRADE II LISTED FREEHOLD MIXED-USE INVESTMENT PROPERTY featuring a spacious DOUBLE-WIDTH SHOPFRONT, currently leased as a YOGA STUDIO, along with three RESIDENTIAL FLATS. The flats comprise 2 x TWO-BEDROOM UNITS and 1 x ONE-BEDROOM UNIT, providing a strong RENTAL INCOME STREAM with a GROSS YIELD OF 7.17%.
Current Rental Income - Flat 1: �675 PCM (�8,100 PA)
Flat 2: �675 PCM (�8,100 PA)
Flat 3: �360 PCM (�4,320 PA) (No rent increase since 2017)
Shop (Yoga Studio): �4,560 PA (No rent increase since 2016)
Total = �25,080
Gross rental yield if purchased at the asking price = 7.17%
Features & Potential - Rear Garden: Approximately 90 ft x 20 ft, narrowing to 15 ft.
Covered Storage Area: Approximately 30 ft x 11 ft within the garden.
Development Potential: The rear garden offers additional rental income opportunities, either as storage space or potential redevelopment (subject to necessary permissions). There is rear access to the garden via The Tram Road.
A fantastic investment with stable rental income and further potential for growth.
Shop -
Kitchen - 1.35m x 2.39m (4'05 x 7'10) -
Reception - 2.26m x 3.53m (7'05 x 11'07) -
Wc -
Treatment - 2.87m x 3.71m (9'05 x 12'02) -
Studio - 3.25m x 7.77m (10'08 x 25'06) -
Flat 1 -
Kitchen - 3.15m x 2.34m (10'4 x 7'8) -
Living Room - 5.61m x 3.66m (18'5 x 12') -
Bedroom 1 - 4.14m x 3.89m (13'7 x 12'9) -
Bedroom 2 - 3.68m x 2.21m (12'1 x 7'3) -
Shower Room -
Flat 2 -
Kitchen - 3.15m x 2.34m (10'4 x 7'8) -
Living Room - 5.61m x 3.66m (18'5 x 12') -
Bedroom 1 - 4.14m x 3.89m (13'7 x 12'9) -
Bedroom 2 - 3.68m x 2.21m (12'1 x 7'3) -
Shower Room -
Flat 3 -
Kitchen/Living - 5.97m x 2.57m (19'07 x 8'05) -
Bedroom - 5.00m x 2.44m (16'05 x 8'0) -
Shower Room -
Services - Mains Water, Drainage & Electricity.
Mobile Phone Coverage / Broadband Availability - It is down to each individual purchaser to make their own enquiries. However, we have provided a useful link via Rightmove and Zoopla to assist you with the latest information. In Rightmove, this information can be found under the brochures section, see "Property and Area Information" link. In Zoopla, this information can be found via the Additional Links section, see "Property and Area Information" link.
Water Rates - Severn Trent - rates to be advised.
Local Authority - Council Tax Band: A
Forest of Dean District Council, Council Offices, High Street, Coleford, Glos. GL16 8HG.
Epc's - Flat 1 - E
Flat 2 - E
Flat 3 - E
Tenure - Freehold.
Viewings - Strictly through the Owners Selling Agent, Steve Gooch, who will be delighted to escort interested applicants to view if required. Office Opening Hours 8.30am - 7.00pm Monday to Friday, 9.00am - 5.30pm Saturday.
Directions - From the Clock Tower Roundabout in the centre of Coleford, head down Newland Street, and the property is located on the right-hand side.
Property Surveys - Qualified Chartered Surveyors (with over 20 years experience) available to undertake surveys (to include Mortgage Surveys/RICS Housebuyers Reports/Full Structural Surveys)
Awaiting Vendor Approval - These details are yet to be approved by the vendor. Please contact the office for verified details.
Read more
Current Rental Income - Flat 1: �675 PCM (�8,100 PA)
Flat 2: �675 PCM (�8,100 PA)
Flat 3: �360 PCM (�4,320 PA) (No rent increase since 2017)
Shop (Yoga Studio): �4,560 PA (No rent increase since 2016)
Total = �25,080
Gross rental yield if purchased at the asking price = 7.17%
Features & Potential - Rear Garden: Approximately 90 ft x 20 ft, narrowing to 15 ft.
Covered Storage Area: Approximately 30 ft x 11 ft within the garden.
Development Potential: The rear garden offers additional rental income opportunities, either as storage space or potential redevelopment (subject to necessary permissions). There is rear access to the garden via The Tram Road.
A fantastic investment with stable rental income and further potential for growth.
Shop -
Kitchen - 1.35m x 2.39m (4'05 x 7'10) -
Reception - 2.26m x 3.53m (7'05 x 11'07) -
Wc -
Treatment - 2.87m x 3.71m (9'05 x 12'02) -
Studio - 3.25m x 7.77m (10'08 x 25'06) -
Flat 1 -
Kitchen - 3.15m x 2.34m (10'4 x 7'8) -
Living Room - 5.61m x 3.66m (18'5 x 12') -
Bedroom 1 - 4.14m x 3.89m (13'7 x 12'9) -
Bedroom 2 - 3.68m x 2.21m (12'1 x 7'3) -
Shower Room -
Flat 2 -
Kitchen - 3.15m x 2.34m (10'4 x 7'8) -
Living Room - 5.61m x 3.66m (18'5 x 12') -
Bedroom 1 - 4.14m x 3.89m (13'7 x 12'9) -
Bedroom 2 - 3.68m x 2.21m (12'1 x 7'3) -
Shower Room -
Flat 3 -
Kitchen/Living - 5.97m x 2.57m (19'07 x 8'05) -
Bedroom - 5.00m x 2.44m (16'05 x 8'0) -
Shower Room -
Services - Mains Water, Drainage & Electricity.
Mobile Phone Coverage / Broadband Availability - It is down to each individual purchaser to make their own enquiries. However, we have provided a useful link via Rightmove and Zoopla to assist you with the latest information. In Rightmove, this information can be found under the brochures section, see "Property and Area Information" link. In Zoopla, this information can be found via the Additional Links section, see "Property and Area Information" link.
Water Rates - Severn Trent - rates to be advised.
Local Authority - Council Tax Band: A
Forest of Dean District Council, Council Offices, High Street, Coleford, Glos. GL16 8HG.
Epc's - Flat 1 - E
Flat 2 - E
Flat 3 - E
Tenure - Freehold.
Viewings - Strictly through the Owners Selling Agent, Steve Gooch, who will be delighted to escort interested applicants to view if required. Office Opening Hours 8.30am - 7.00pm Monday to Friday, 9.00am - 5.30pm Saturday.
Directions - From the Clock Tower Roundabout in the centre of Coleford, head down Newland Street, and the property is located on the right-hand side.
Property Surveys - Qualified Chartered Surveyors (with over 20 years experience) available to undertake surveys (to include Mortgage Surveys/RICS Housebuyers Reports/Full Structural Surveys)
Awaiting Vendor Approval - These details are yet to be approved by the vendor. Please contact the office for verified details.
Sorry! An EPC is not available for this property.
Newent Office
4 High Street
Newent
Gloucestershire
GL18 1AN
Sales
Tel: 01531 820844
newent@stevegooch.co.uk
Lettings
Tel: 01531 822829
lettings@stevegooch.co.uk
Coleford Office
1 High Street
Coleford
Gloucestershire
GL16 8HA
Mitcheldean Office
The Cross
Mitcheldean
Gloucestershire
GL17 0BP
Gloucester Office
27 Windsor Drive
Tuffley
Gloucester
GL4 0QJ
2022 © Steve Gooch Estate Agents. All rights reserved. Terms and Conditions | Privacy Policy | Cookie Policy | Complaints Procedure | CMP Certificate | ICO Certificate | AML Procedure
Steve Gooch Estate Agents Limited.. Registered in England. Company No: 11990663. Registered Office Address: Baldwins Farm, Mill Lane, Kilcot, Gloucestershire. GL18 1AN. VAT Registration No: 323182432

