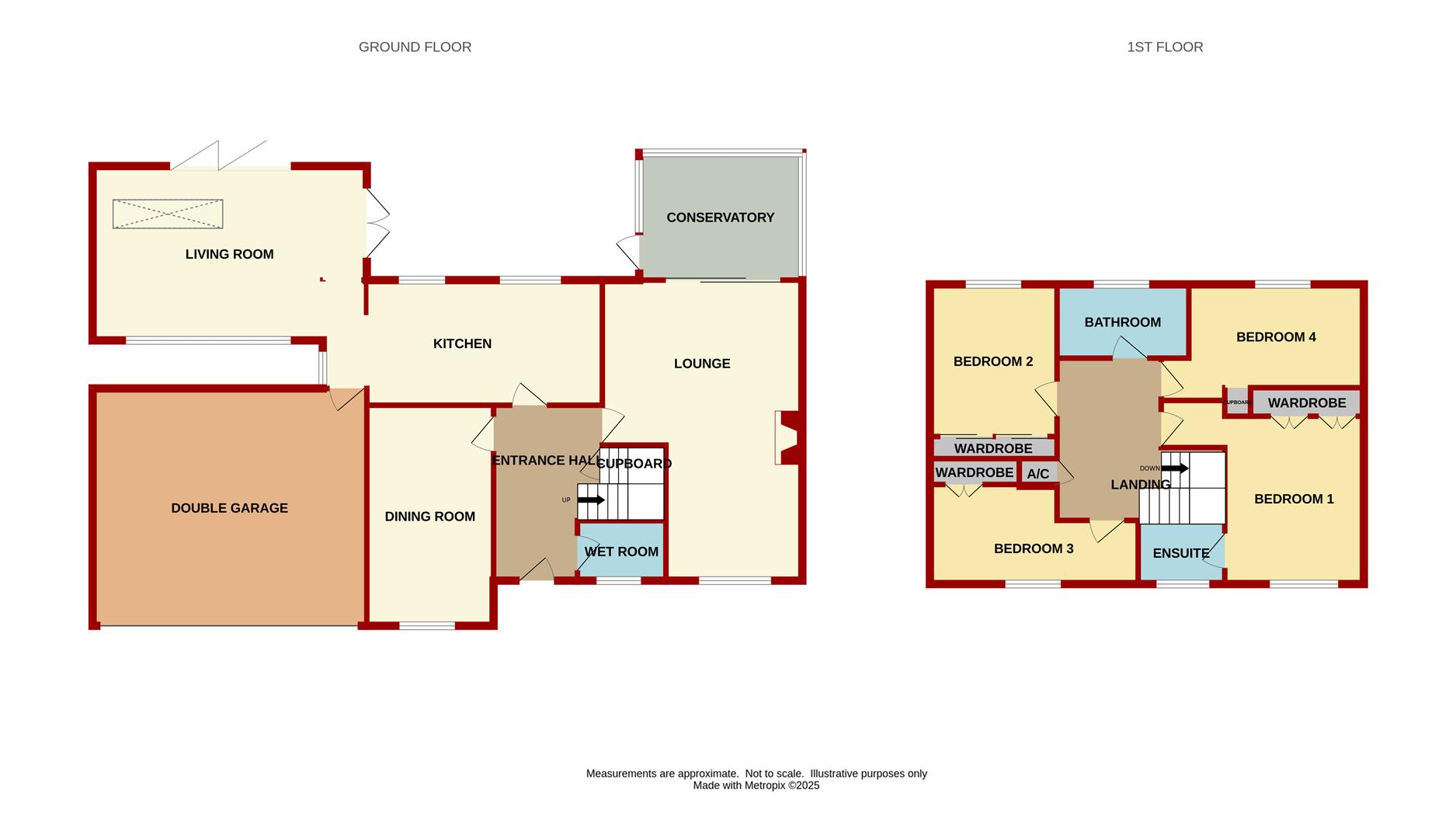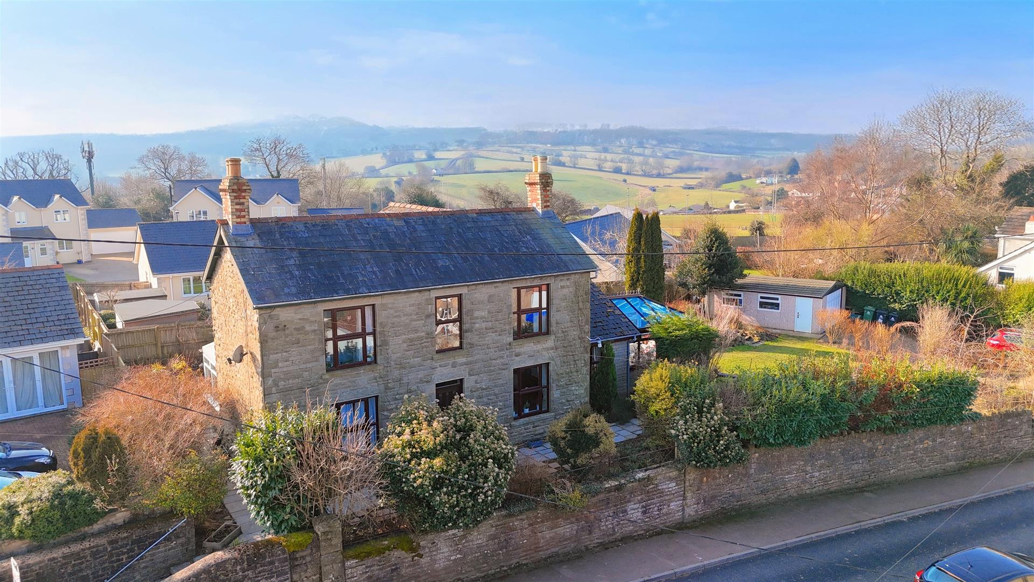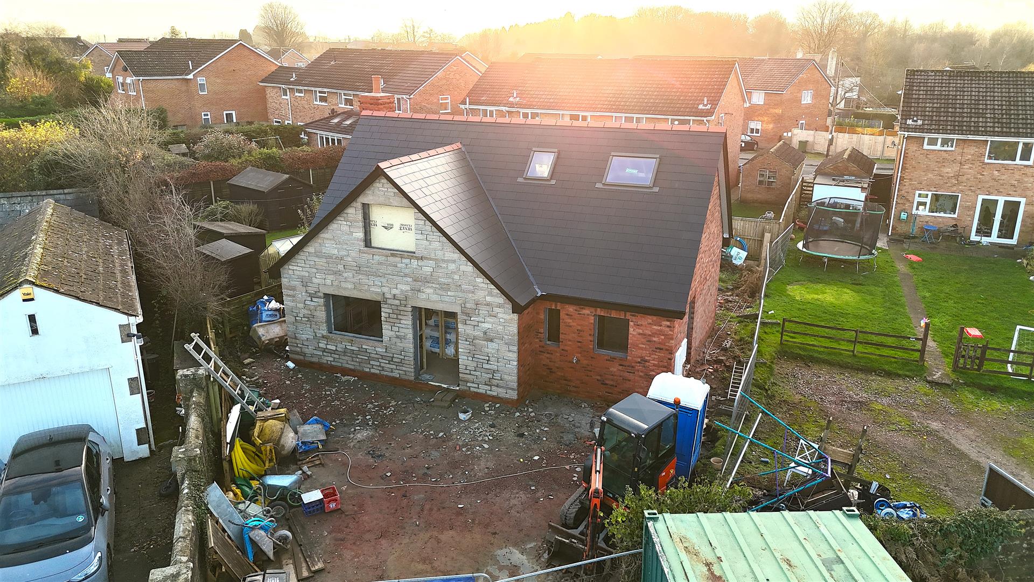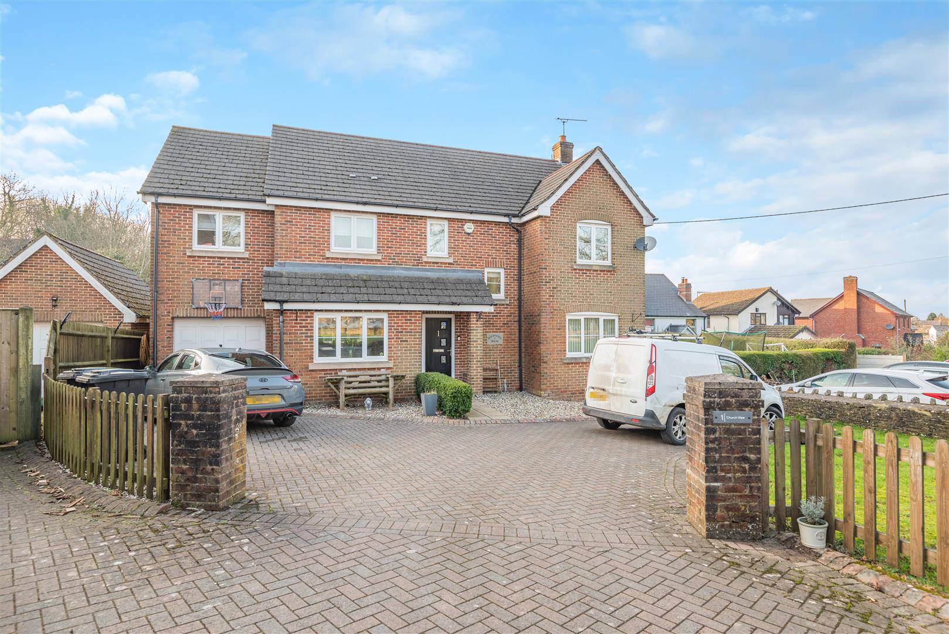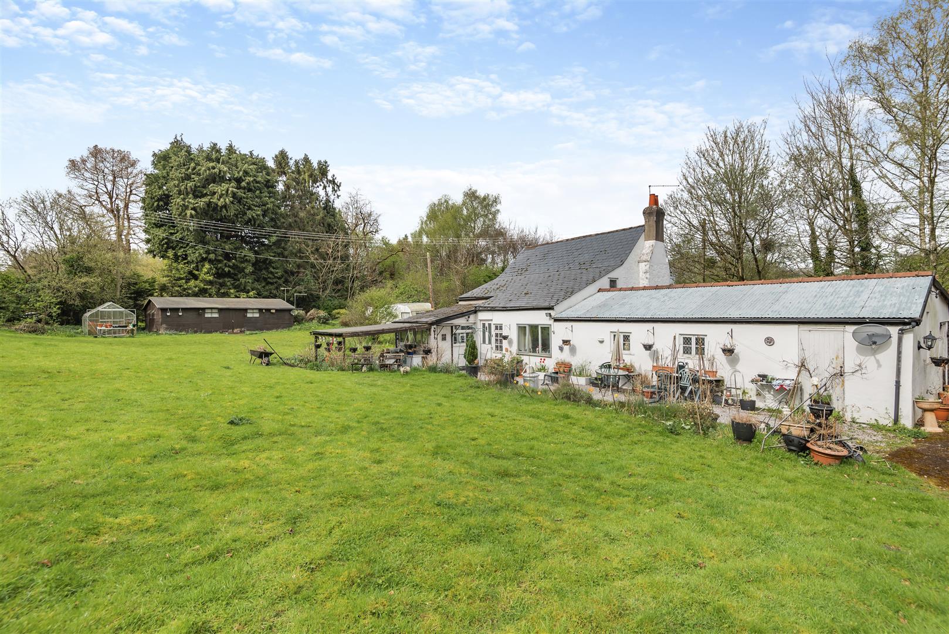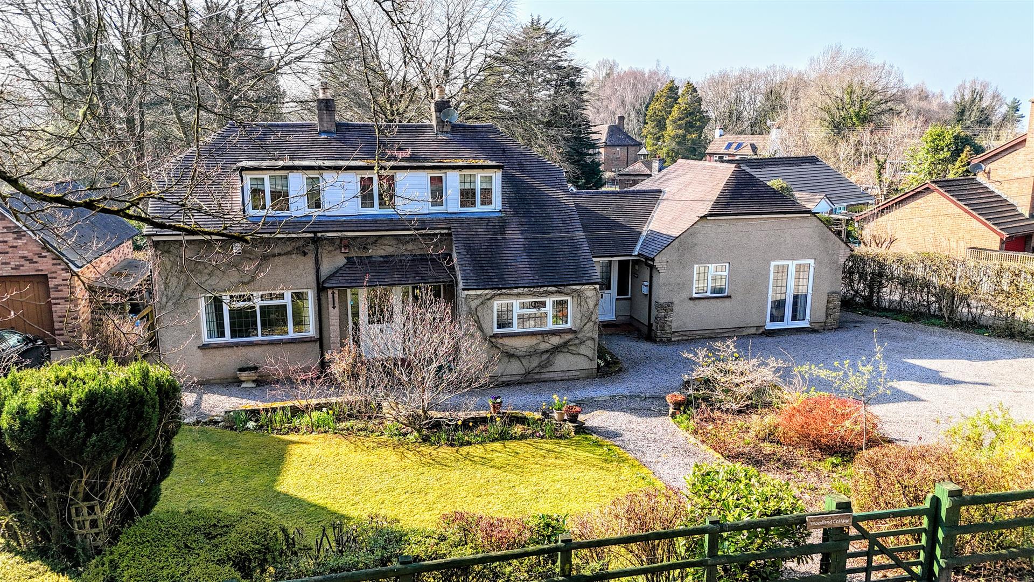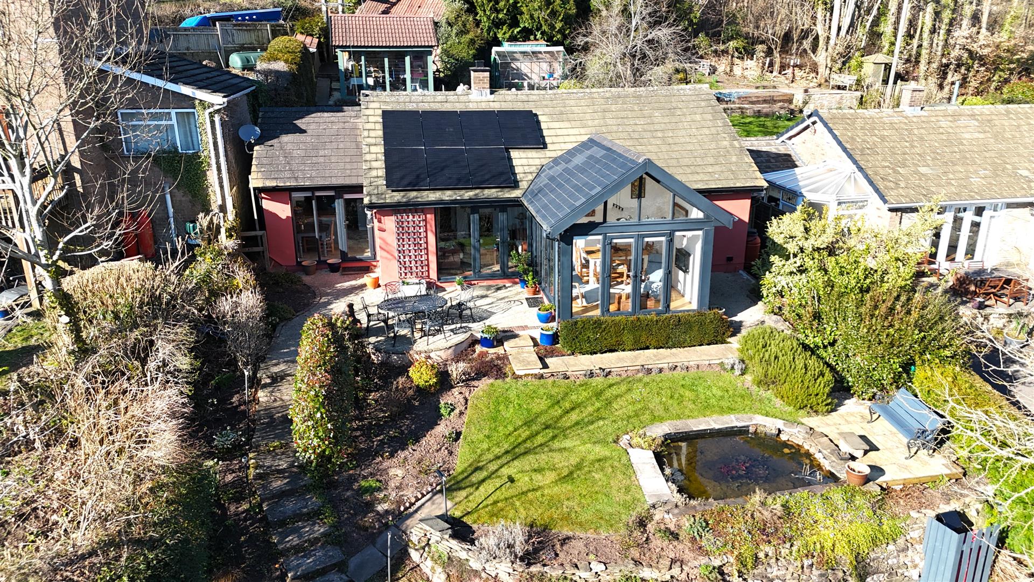Wellmeadow, Staunton, Coleford
Price £550,000
4 Bedroom
Detached House
Overview
4 Bedroom Detached House for sale in Wellmeadow, Staunton, Coleford
Key Features:
- Extended Four Bedroom Detached Family Home
- Spacious Accommodation Throughout
- Recently Fitted Kitchen, Bathroom and En-Suite
- Stunning Position Backing on to Woodland
- Double Garage, Generous Enclosed Gardens
- EPC Energy Rating C, Council Tax Band E, Freehold
POSITIONED in a SOUGHT-AFTER, TRANQUIL LOCATION, this SPACIOUS FOUR DOUBLE BEDROOM DETACHED HOME boasts a STUNNING EXTENSION with BIFOLD DOORS OPENING ONTO THE GARDEN, creating the perfect space for INDOOR-OUTDOOR LIVING.
Location - The delightful village of Staunton lies on the border of England and Wales and has a local church and pub/restaurant. It's situated approximately 4 miles away from Monmouth town centre and approximately 3 miles away from Coleford Town Centre.
The neighbouring town of Coleford offers facilities to include 2 Golf Courses, various Shops, Post Office, Banks, Supermarkets, Cinema, Garage, Primary School and a Bus Service to Gloucester approximately 22 miles away.
Monmouth is in the heart of the Wye Valley, and, as a designated area of outstanding beauty, is surrounded by magnificent countryside. Facilities include various clothes shops, banks, supermarkets, restaurants, schools and regular bus services.
The property is accessed via a upvc double glazed door into:
Entrance Hall - 4.14m x 2.36m (13'07 x 7'09) - Power points, Amtico laminate flooring, under stairs cupboard. Door into:
Kitchen - 5.21m x 2.95m (17'01 x 9'08) - Recently re-fitted kitchen with a range of base, wall and draw mounted units. One and a half bowl, single drainer ceramic sink unit with mixer tap above, integrated appliances to include: fridge, oven, hob, dishwasher and washing machine. Inset ceiling spotlights and rear aspect upvc windows. Opening leading to:
Living Room - 5.23m x 3.78m (17'02 x 12'05) - Recently built extension filled with natural light from a variety of windows and doors. Power points, electric under floor heating, log burner, double doors and bifold doors into the rear garden.
Dining Room - 5.16m x 2.74m (16'11 x 9'00) - Power points, radiator, Amtico laminate flooring, front aspect upvc double glazed window.
Lounge - 7.26m x 3.91m (23'10 x 12'10) - Feature brick chimney breast, power points, TV point, radiator, front aspect upvc double glazed window. Upvc sliding doors into:
Conservatory - 3.66m x 2.92m (12'00 x 9'07) - Fully glazed construction, tiled floor, rear upvc double glazed door leading out to the garden.
Wet Room - Electric shower, heated towel rail, close coupled W.C, wash hand basin, front aspect upvc frosted glazed window.
FROM THE ENTRANCE HALL, STAIRS LEAD TO THE FIRST FLOOR:
Landing - Power point, access to loft space, airing cupboard. Door into:
Bedroom 1 - 3.96m maximum x 4.42m (13'00 maximum x 14'06) - Built in wardrobes, radiator, power points, front aspect upvc double glazed window. Door into:
En Suite - 2.03m x 1.42m (6'08 x 4'08) - Close coupled W.C, shower cubicle, vanity wash hand basin, front aspect upvc double glazed window.
Bedroom 2 - 3.73m x 3.12m (12'03 x 10'03) - Built in wardrobes, radiator, power points, rear aspect upvc double glazed window.
Bedroom 3 - 4.11m x 2.21m (13'06 x 7'03) - Built in wardrobes, radiator, power points, front aspect upvc double glazed window
Bedroom 4 - 2.74m x 3.94m (9'00 x 12'11) - Built in storage cupboard, radiator, power points, rear aspect upvc double glazed window.
Family Bathroom - Brand new refitted bathroom will have a white suite comprising of a panelled bath with shower over, W.C, wash hand basin, rear aspect upvc frosted glazed window.
Outside - Off road parking for two vehicles which in turn leads to the garage, lawned area with various shrubs, Access to the side of the property leading to the rear.
Rear Garden - Mostly laid to lawn with a patio seating area, mature shrubs and planting, all enjoying the stunning backdrop of the adjoining woodland. There is gated access directly in to the woods.
Double Garage - 5.89m x 4.98m (19'04 x 16'04) - Accessed via electric up and over door, power and lighting.
Agents Note - A part of the garden is currently rented from the Forestry Commission for �185 per year. There is an option to purchase this land.
Services - Mains water, mains drainage, mains electric, oil, underfloor heating in extension.
Water Rates - To be advised.
Local Authority - Council Tax Band: E
Forest of Dean District Council, Council Offices, High Street, Coleford, Glos. GL16 8HG.
Tenure - Freehold.
Viewings - Strictly through the Owners Selling Agent, Steve Gooch, who will be delighted to escort interested applicants to view if required. Office Opening Hours 8.30am - 7.00pm Monday to Friday, 9.00am - 5.30pm Saturday.
Directions - From the Coleford office proceed down to the traffic lights turning left onto the Staunton Road, continue until reaching the T junction where you need to turn left sign posted to Staunton. Proceed down into the village baring around to the left and then right and left again, after a short distance take the tuning into Well Meadow, follow the road around to left hand side where the property can be found on the right hand side via our for sale board.
Property Surveys - Qualified Chartered Surveyors (with over 20 years experience) available to undertake surveys (to include Mortgage Surveys/RICS Housebuyers Reports/Full Structural Surveys)
Read more
Location - The delightful village of Staunton lies on the border of England and Wales and has a local church and pub/restaurant. It's situated approximately 4 miles away from Monmouth town centre and approximately 3 miles away from Coleford Town Centre.
The neighbouring town of Coleford offers facilities to include 2 Golf Courses, various Shops, Post Office, Banks, Supermarkets, Cinema, Garage, Primary School and a Bus Service to Gloucester approximately 22 miles away.
Monmouth is in the heart of the Wye Valley, and, as a designated area of outstanding beauty, is surrounded by magnificent countryside. Facilities include various clothes shops, banks, supermarkets, restaurants, schools and regular bus services.
The property is accessed via a upvc double glazed door into:
Entrance Hall - 4.14m x 2.36m (13'07 x 7'09) - Power points, Amtico laminate flooring, under stairs cupboard. Door into:
Kitchen - 5.21m x 2.95m (17'01 x 9'08) - Recently re-fitted kitchen with a range of base, wall and draw mounted units. One and a half bowl, single drainer ceramic sink unit with mixer tap above, integrated appliances to include: fridge, oven, hob, dishwasher and washing machine. Inset ceiling spotlights and rear aspect upvc windows. Opening leading to:
Living Room - 5.23m x 3.78m (17'02 x 12'05) - Recently built extension filled with natural light from a variety of windows and doors. Power points, electric under floor heating, log burner, double doors and bifold doors into the rear garden.
Dining Room - 5.16m x 2.74m (16'11 x 9'00) - Power points, radiator, Amtico laminate flooring, front aspect upvc double glazed window.
Lounge - 7.26m x 3.91m (23'10 x 12'10) - Feature brick chimney breast, power points, TV point, radiator, front aspect upvc double glazed window. Upvc sliding doors into:
Conservatory - 3.66m x 2.92m (12'00 x 9'07) - Fully glazed construction, tiled floor, rear upvc double glazed door leading out to the garden.
Wet Room - Electric shower, heated towel rail, close coupled W.C, wash hand basin, front aspect upvc frosted glazed window.
FROM THE ENTRANCE HALL, STAIRS LEAD TO THE FIRST FLOOR:
Landing - Power point, access to loft space, airing cupboard. Door into:
Bedroom 1 - 3.96m maximum x 4.42m (13'00 maximum x 14'06) - Built in wardrobes, radiator, power points, front aspect upvc double glazed window. Door into:
En Suite - 2.03m x 1.42m (6'08 x 4'08) - Close coupled W.C, shower cubicle, vanity wash hand basin, front aspect upvc double glazed window.
Bedroom 2 - 3.73m x 3.12m (12'03 x 10'03) - Built in wardrobes, radiator, power points, rear aspect upvc double glazed window.
Bedroom 3 - 4.11m x 2.21m (13'06 x 7'03) - Built in wardrobes, radiator, power points, front aspect upvc double glazed window
Bedroom 4 - 2.74m x 3.94m (9'00 x 12'11) - Built in storage cupboard, radiator, power points, rear aspect upvc double glazed window.
Family Bathroom - Brand new refitted bathroom will have a white suite comprising of a panelled bath with shower over, W.C, wash hand basin, rear aspect upvc frosted glazed window.
Outside - Off road parking for two vehicles which in turn leads to the garage, lawned area with various shrubs, Access to the side of the property leading to the rear.
Rear Garden - Mostly laid to lawn with a patio seating area, mature shrubs and planting, all enjoying the stunning backdrop of the adjoining woodland. There is gated access directly in to the woods.
Double Garage - 5.89m x 4.98m (19'04 x 16'04) - Accessed via electric up and over door, power and lighting.
Agents Note - A part of the garden is currently rented from the Forestry Commission for �185 per year. There is an option to purchase this land.
Services - Mains water, mains drainage, mains electric, oil, underfloor heating in extension.
Water Rates - To be advised.
Local Authority - Council Tax Band: E
Forest of Dean District Council, Council Offices, High Street, Coleford, Glos. GL16 8HG.
Tenure - Freehold.
Viewings - Strictly through the Owners Selling Agent, Steve Gooch, who will be delighted to escort interested applicants to view if required. Office Opening Hours 8.30am - 7.00pm Monday to Friday, 9.00am - 5.30pm Saturday.
Directions - From the Coleford office proceed down to the traffic lights turning left onto the Staunton Road, continue until reaching the T junction where you need to turn left sign posted to Staunton. Proceed down into the village baring around to the left and then right and left again, after a short distance take the tuning into Well Meadow, follow the road around to left hand side where the property can be found on the right hand side via our for sale board.
Property Surveys - Qualified Chartered Surveyors (with over 20 years experience) available to undertake surveys (to include Mortgage Surveys/RICS Housebuyers Reports/Full Structural Surveys)
Sorry! An EPC is not available for this property.
Woodland Road, Christchurch, Coleford
4 Bedroom Detached House
Woodland Road, Christchurch, Coleford
Laundry Lane, Newland - With One Bedroom Annexe
3 Bedroom Detached Bungalow
Laundry Lane, Newland - With One Bedroom Annexe
Newent Office
4 High Street
Newent
Gloucestershire
GL18 1AN
Sales
Tel: 01531 820844
newent@stevegooch.co.uk
Lettings
Tel: 01531 822829
lettings@stevegooch.co.uk
Coleford Office
1 High Street
Coleford
Gloucestershire
GL16 8HA
Mitcheldean Office
The Cross
Mitcheldean
Gloucestershire
GL17 0BP
Gloucester Office
27 Windsor Drive
Tuffley
Gloucester
GL4 0QJ
2022 © Steve Gooch Estate Agents. All rights reserved. Terms and Conditions | Privacy Policy | Cookie Policy | Complaints Procedure | CMP Certificate | ICO Certificate | AML Procedure
Steve Gooch Estate Agents Limited.. Registered in England. Company No: 11990663. Registered Office Address: Baldwins Farm, Mill Lane, Kilcot, Gloucestershire. GL18 1AN. VAT Registration No: 323182432

