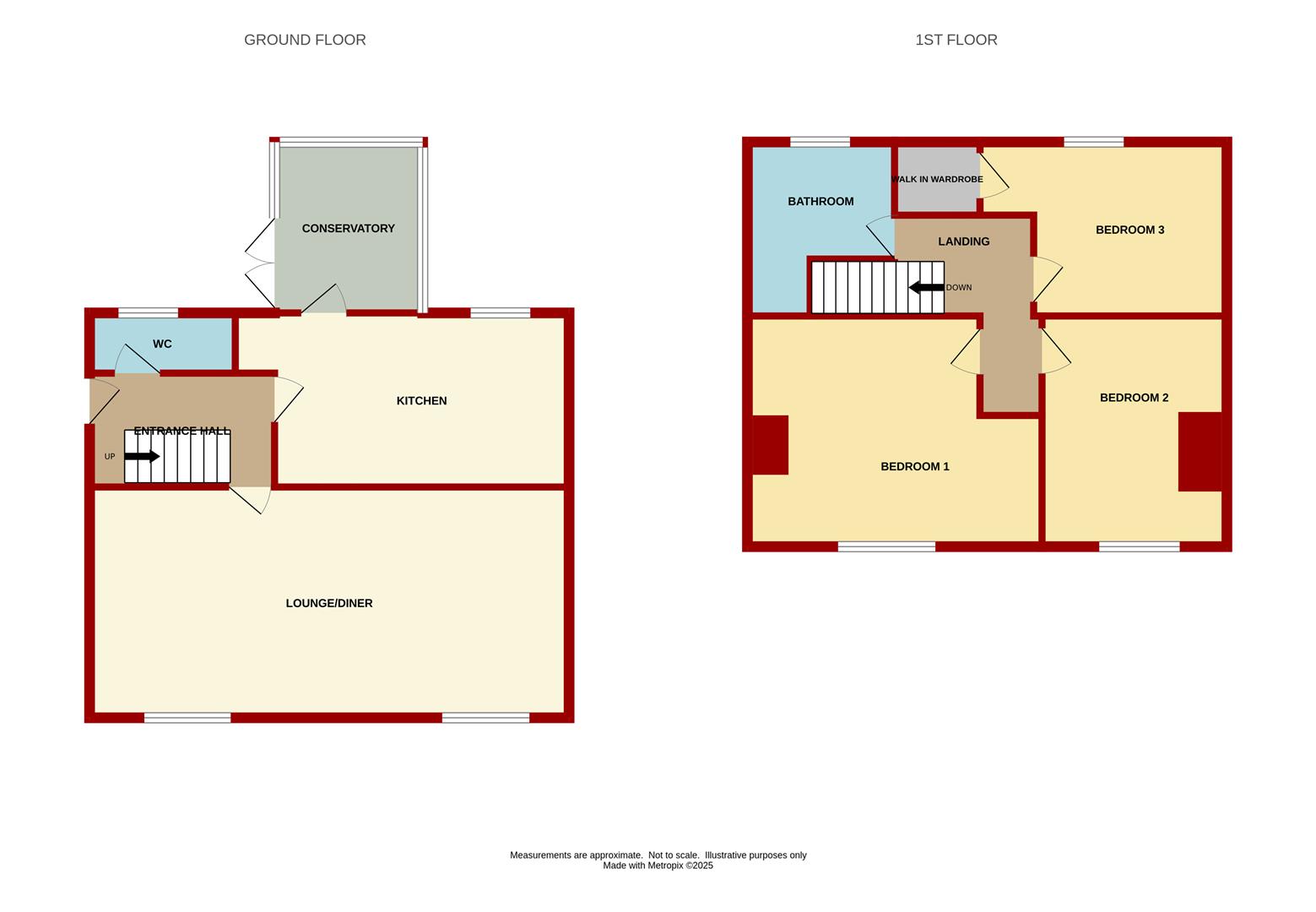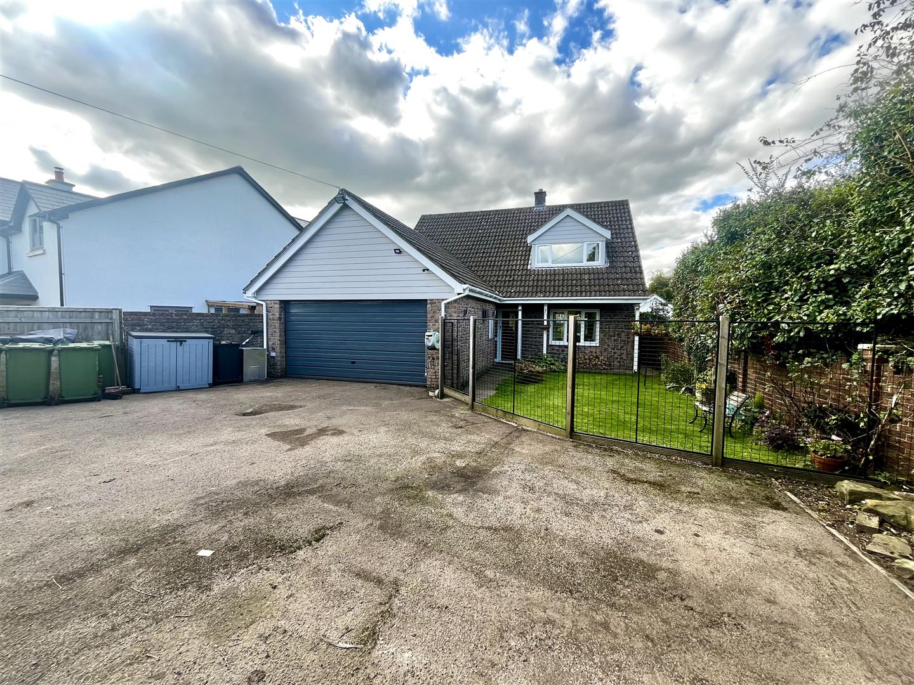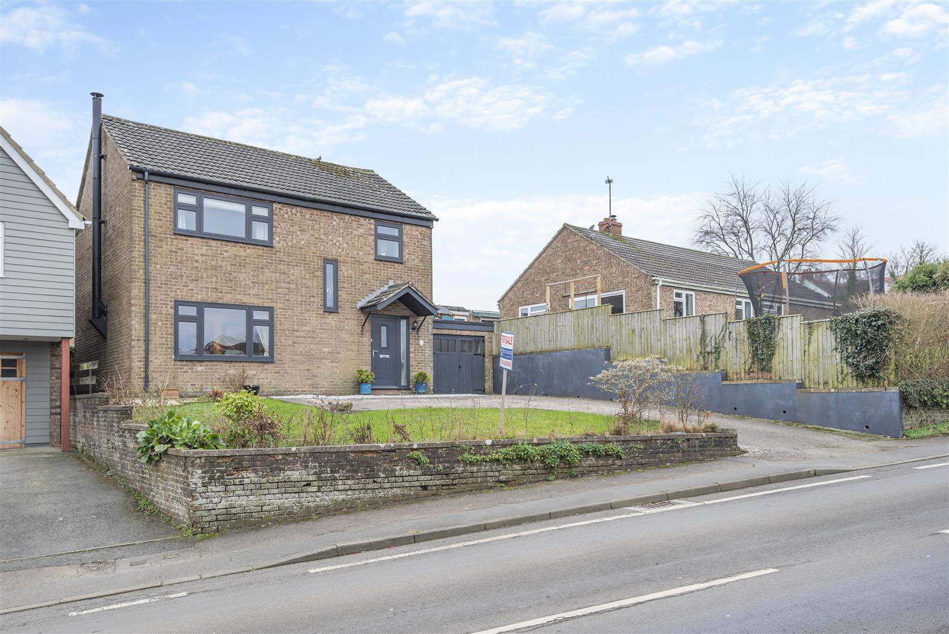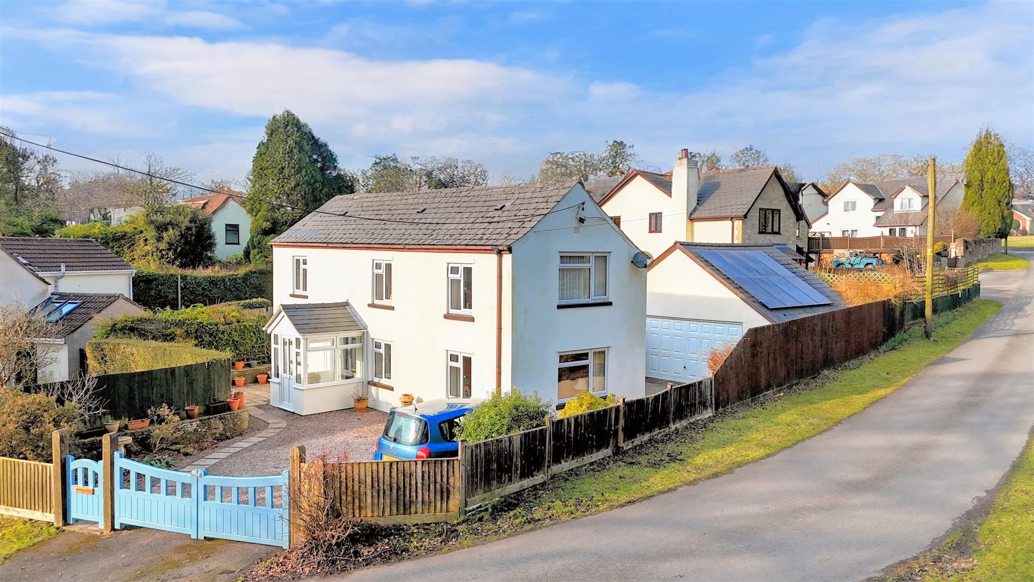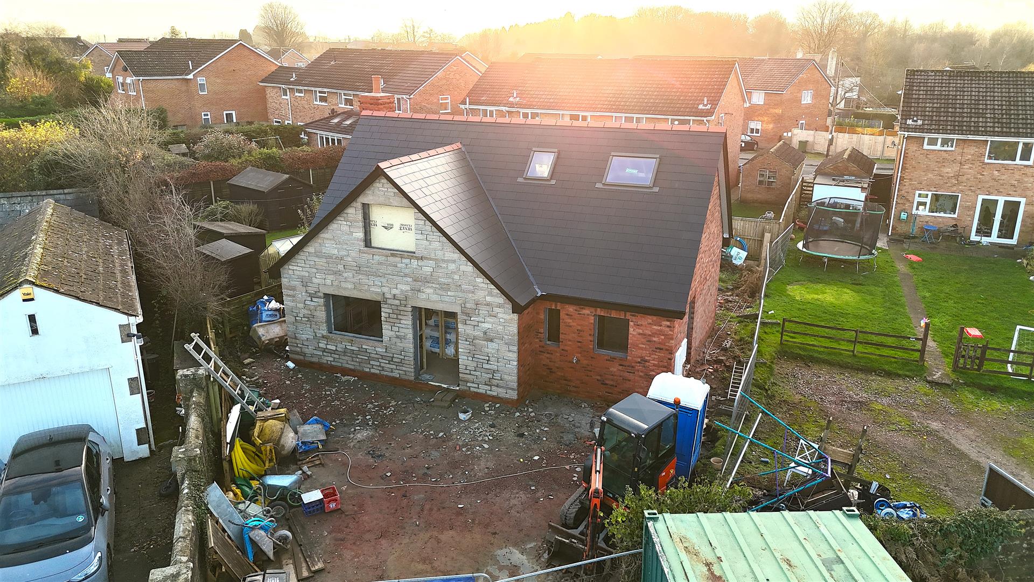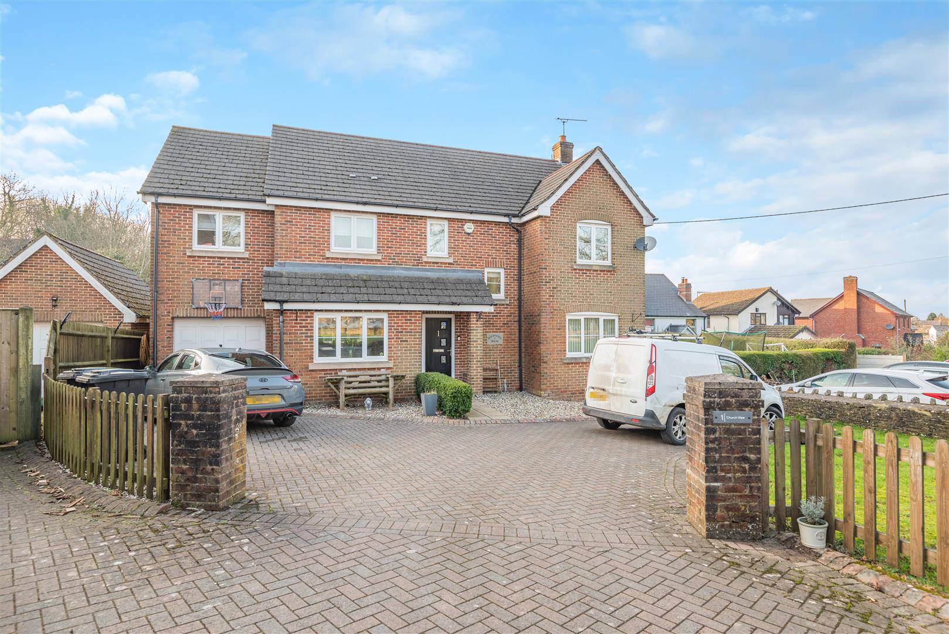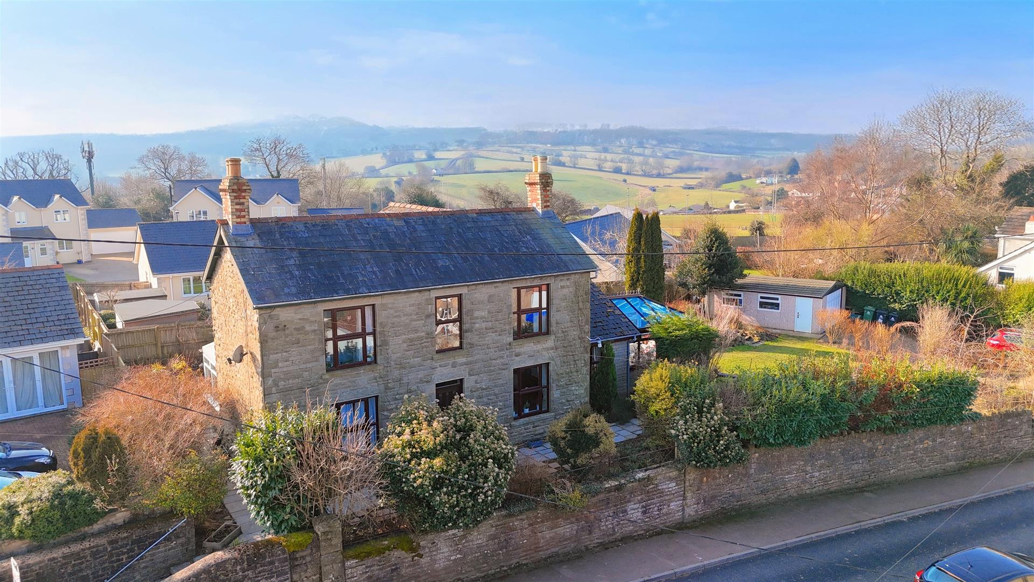Ross Road, English Bicknor, Coleford - With Acre Of Land
Price £495,000
3 Bedroom
Cottage
Overview
3 Bedroom Cottage for sale in Ross Road, English Bicknor, Coleford - With Acre Of Land
Key Features:
- Three Bedroom Semi-Detached Cottage
- Stunning Far-Reaching Countryside Views
- Approx. One Acre Of Land To Include Four Stables
- Three Double Bedrooms, Two With Stunning Countryside Views
- Off-Road Parking and Garage
- Large Stables & Hay Store
- EPC Energy Rating F, Council Tax Band D, Freehold
This charming three-bedroom semi-detached cottage boasts breath-taking, panoramic views of the picturesque countryside toward Eastbach. Set on approximately one acre of land, it is perfect for equine enthusiasts, featuring four stables to accommodate your horses. Inside, you'll find three generously-sized double bedrooms, two of which offer stunning views that invite the beauty of the surrounding landscape. The property also provides ample off-road parking for multiple vehicles, along with a convenient garage.
Property is accessed via partly glazed upvc frosted door into:
Entrance Hallway - Stairs to first floor landing, radiator, power points.
Door giving access into:
Cloakroom - 2.92m x 1.04m (9'07 x 3'05) - Rear aspect double glazed upvc frosted window, close coupled w.c, radiator, sink with tap over, oil boiler.
From the hallway, door giving access into:
Lounge/Diner - 8.05m x 3.89m (26'05 x 12'09) - Three front aspect double glazed upvc windows which give stunning far-reaching views out towards the countryside towards Eastbach, radiator, power points, wood burner with feature fireplace surround.
Door giving access into:
Kitchen - 2.92m x 4.95m (9'07 x 16'03) - Range of wall, drawer and base mounted units, Rangemaster cooker, space for dishwasher, space for fridge/freezer, power points, stainless steel one and a half bowl single drainer sink unit with mixer tap over.
Conservatory - 2.49m x 2.87m (8'02 x 9'05) - Front and side aspect double glazed upvc windows, side aspect double doors which gives access out to the patio garden area, power points, radiator.
From the entrance hallway, stairs to first floor landing.
First Floor Landing - Comprises of power points and a radiator.
Door giving access into all rooms.
Bedroom One - 3.86m x 3.86m (12'08 x 12'08) - Front aspect double glazed upvc window which gives beautiful views towards Eastbach, radiator, power points.
Stairwell leading to the loft area which has a side aspect double glazed upvc window, lighting all insulated and split into two sections.
Bedroom Two - 3.89m x 3.51m (12'09 x 11'06) - Front aspect double glazed upvc window which gives beautiful views towards Eastbach, radiator, power points.
Bedroom Three - 3.33m x 3.76m (10'11 x 12'04) - Rear aspect double glazed upvc window, radiator, power points, built in large walk in wardrobe.
Bathroom - 2.59m x 2.24m (8'06 x 7'04) - Rea aspect double glazed upvc frosted window, corner bath with bath taps over, close coupled w.c, sink with tap over, heated towel rail, walk in shower with mains shower overhead.
Garage - 3.00m x 3.76m (9'10 x 12'04) - Accessed via a manual up and over door, power and lighting, side aspect partly glazed upvc door.
Outside - To the front of the property there is off-road parking for several cars.
Patio area, laid to lawn area, all enclosed by fencing.
Steps giving access up to a walkway which leads up to the stables.
Stable One - 4.88m x 3.45m (16'00 x 11'04) -
Stable Two - 3.51m x 3.45m (11'06 x 11'04) -
Stable Three - 3.43m x 3.43m (11'03 x 11'03) -
Five bar gate leading into approx. 1 acre of land, five bar gate giving access out onto the main road, laid to lawn/ grass area, grazing area, all horse proof and enclosed by fencing and hedging.
Stable Four/ Hay Store - 3.43m x 3.48m (11'03 x 11'05) -
Services - Mains water, drainage, electricity, oil.
Mobile Phone Coverage / Broadband Availability - It is down to each individual purchaser to make their own enquiries. However, we have provided a useful link via Rightmove and Zoopla to assist you with the latest information. In Rightmove, this information can be found under the brochures section, see "Property and Area Information" link. In Zoopla, this information can be found via the Additional Links section, see "Property and Area Information" link.
Water Rates - to be confirmed.
Local Authority - Council Tax Band: D
Forest of Dean District Council, Council Offices, High Street, Coleford, Glos. GL16 8HG.
Tenure - Freehold.
Viewings - Strictly through the Owners Selling Agent, Steve Gooch, who will be delighted to escort interested applicants to view if required. Office Opening Hours 8.30am - 7.00pm Monday to Friday, 9.00am - 5.30pm Saturday.
Directions - What3Words: ///compelled.spines.revise
Property Surveys - Qualified Chartered Surveyors (with over 20 years experience) available to undertake surveys (to include Mortgage Surveys/RICS Housebuyers Reports/Full Structural Surveys)
Awaiting Vendor Approval - These details are yet to be approved by the vendor. Please contact the office for verified details.
Read more
Property is accessed via partly glazed upvc frosted door into:
Entrance Hallway - Stairs to first floor landing, radiator, power points.
Door giving access into:
Cloakroom - 2.92m x 1.04m (9'07 x 3'05) - Rear aspect double glazed upvc frosted window, close coupled w.c, radiator, sink with tap over, oil boiler.
From the hallway, door giving access into:
Lounge/Diner - 8.05m x 3.89m (26'05 x 12'09) - Three front aspect double glazed upvc windows which give stunning far-reaching views out towards the countryside towards Eastbach, radiator, power points, wood burner with feature fireplace surround.
Door giving access into:
Kitchen - 2.92m x 4.95m (9'07 x 16'03) - Range of wall, drawer and base mounted units, Rangemaster cooker, space for dishwasher, space for fridge/freezer, power points, stainless steel one and a half bowl single drainer sink unit with mixer tap over.
Conservatory - 2.49m x 2.87m (8'02 x 9'05) - Front and side aspect double glazed upvc windows, side aspect double doors which gives access out to the patio garden area, power points, radiator.
From the entrance hallway, stairs to first floor landing.
First Floor Landing - Comprises of power points and a radiator.
Door giving access into all rooms.
Bedroom One - 3.86m x 3.86m (12'08 x 12'08) - Front aspect double glazed upvc window which gives beautiful views towards Eastbach, radiator, power points.
Stairwell leading to the loft area which has a side aspect double glazed upvc window, lighting all insulated and split into two sections.
Bedroom Two - 3.89m x 3.51m (12'09 x 11'06) - Front aspect double glazed upvc window which gives beautiful views towards Eastbach, radiator, power points.
Bedroom Three - 3.33m x 3.76m (10'11 x 12'04) - Rear aspect double glazed upvc window, radiator, power points, built in large walk in wardrobe.
Bathroom - 2.59m x 2.24m (8'06 x 7'04) - Rea aspect double glazed upvc frosted window, corner bath with bath taps over, close coupled w.c, sink with tap over, heated towel rail, walk in shower with mains shower overhead.
Garage - 3.00m x 3.76m (9'10 x 12'04) - Accessed via a manual up and over door, power and lighting, side aspect partly glazed upvc door.
Outside - To the front of the property there is off-road parking for several cars.
Patio area, laid to lawn area, all enclosed by fencing.
Steps giving access up to a walkway which leads up to the stables.
Stable One - 4.88m x 3.45m (16'00 x 11'04) -
Stable Two - 3.51m x 3.45m (11'06 x 11'04) -
Stable Three - 3.43m x 3.43m (11'03 x 11'03) -
Five bar gate leading into approx. 1 acre of land, five bar gate giving access out onto the main road, laid to lawn/ grass area, grazing area, all horse proof and enclosed by fencing and hedging.
Stable Four/ Hay Store - 3.43m x 3.48m (11'03 x 11'05) -
Services - Mains water, drainage, electricity, oil.
Mobile Phone Coverage / Broadband Availability - It is down to each individual purchaser to make their own enquiries. However, we have provided a useful link via Rightmove and Zoopla to assist you with the latest information. In Rightmove, this information can be found under the brochures section, see "Property and Area Information" link. In Zoopla, this information can be found via the Additional Links section, see "Property and Area Information" link.
Water Rates - to be confirmed.
Local Authority - Council Tax Band: D
Forest of Dean District Council, Council Offices, High Street, Coleford, Glos. GL16 8HG.
Tenure - Freehold.
Viewings - Strictly through the Owners Selling Agent, Steve Gooch, who will be delighted to escort interested applicants to view if required. Office Opening Hours 8.30am - 7.00pm Monday to Friday, 9.00am - 5.30pm Saturday.
Directions - What3Words: ///compelled.spines.revise
Property Surveys - Qualified Chartered Surveyors (with over 20 years experience) available to undertake surveys (to include Mortgage Surveys/RICS Housebuyers Reports/Full Structural Surveys)
Awaiting Vendor Approval - These details are yet to be approved by the vendor. Please contact the office for verified details.
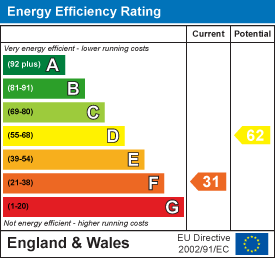
Woodland Road, Christchurch, Coleford
4 Bedroom Detached House
Woodland Road, Christchurch, Coleford
Newent Office
4 High Street
Newent
Gloucestershire
GL18 1AN
Sales
Tel: 01531 820844
newent@stevegooch.co.uk
Lettings
Tel: 01531 822829
lettings@stevegooch.co.uk
Coleford Office
1 High Street
Coleford
Gloucestershire
GL16 8HA
Mitcheldean Office
The Cross
Mitcheldean
Gloucestershire
GL17 0BP
Gloucester Office
27 Windsor Drive
Tuffley
Gloucester
GL4 0QJ
2022 © Steve Gooch Estate Agents. All rights reserved. Terms and Conditions | Privacy Policy | Cookie Policy | Complaints Procedure | CMP Certificate | ICO Certificate | AML Procedure
Steve Gooch Estate Agents Limited.. Registered in England. Company No: 11990663. Registered Office Address: Baldwins Farm, Mill Lane, Kilcot, Gloucestershire. GL18 1AN. VAT Registration No: 323182432

