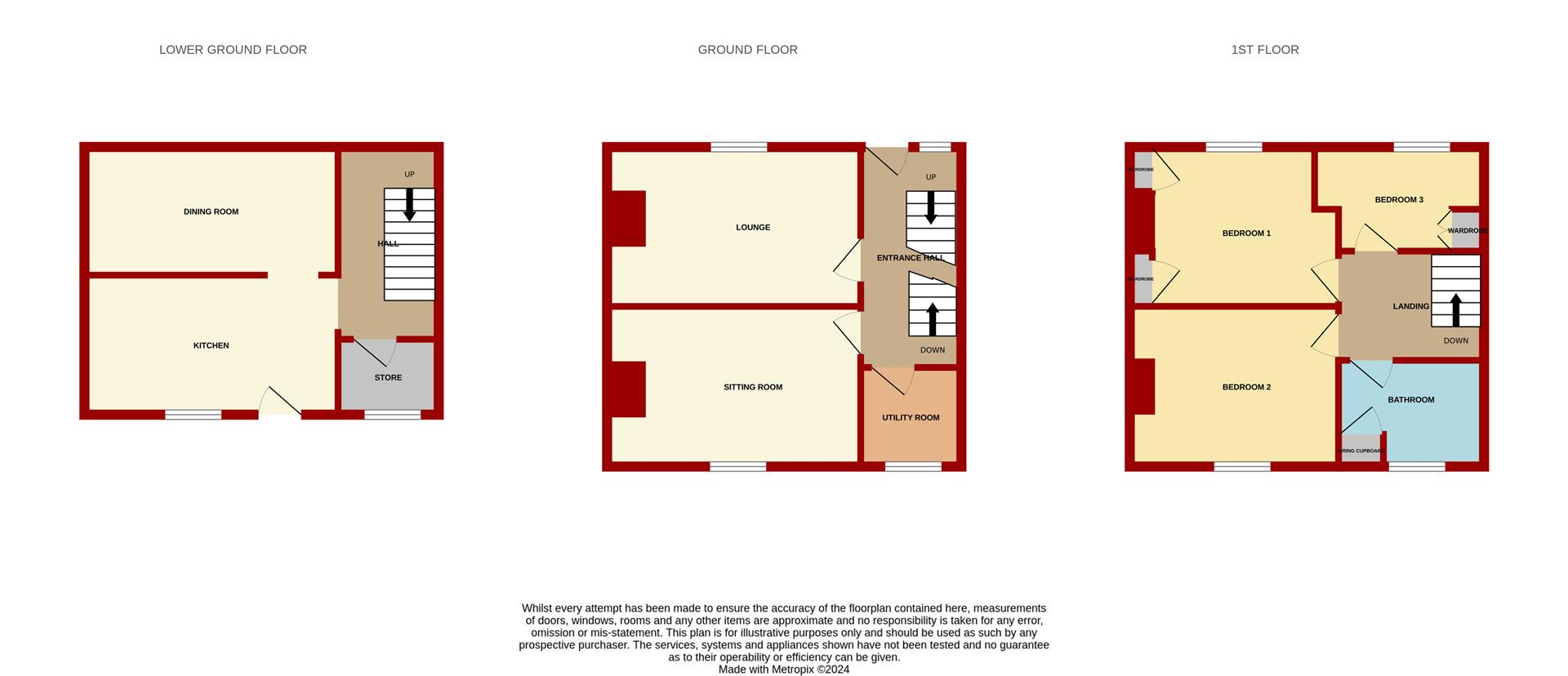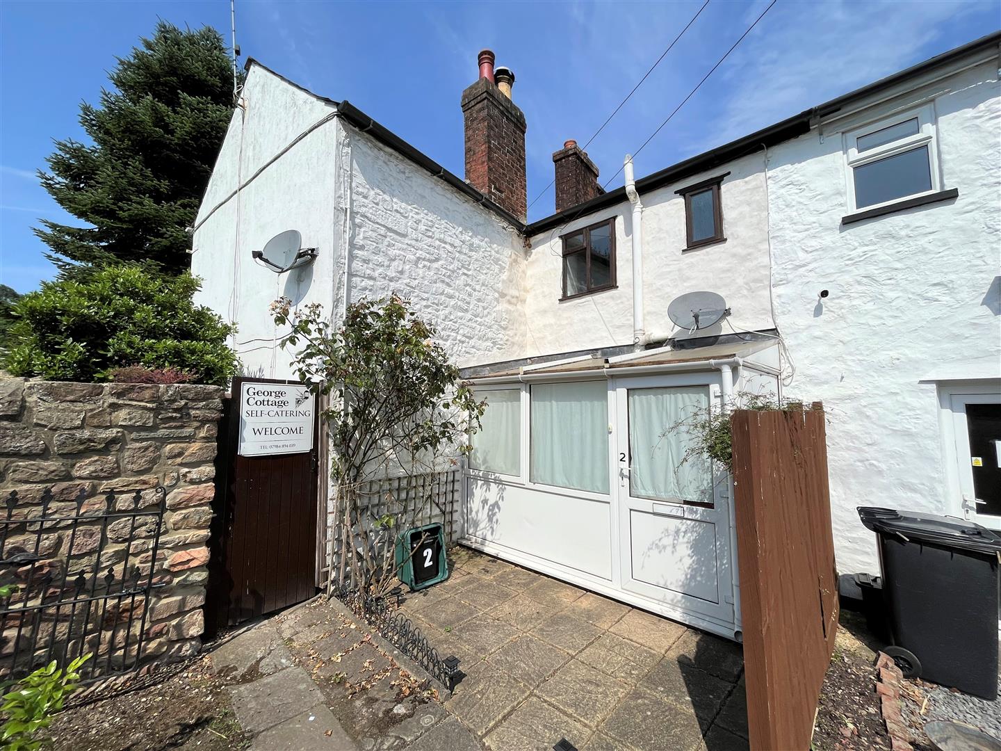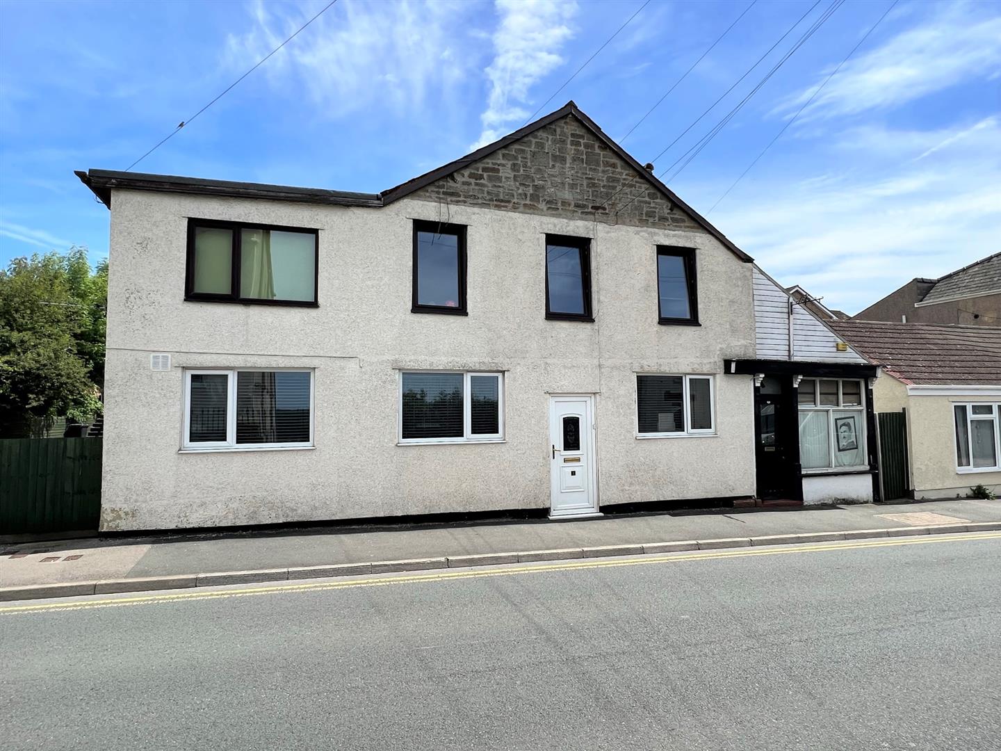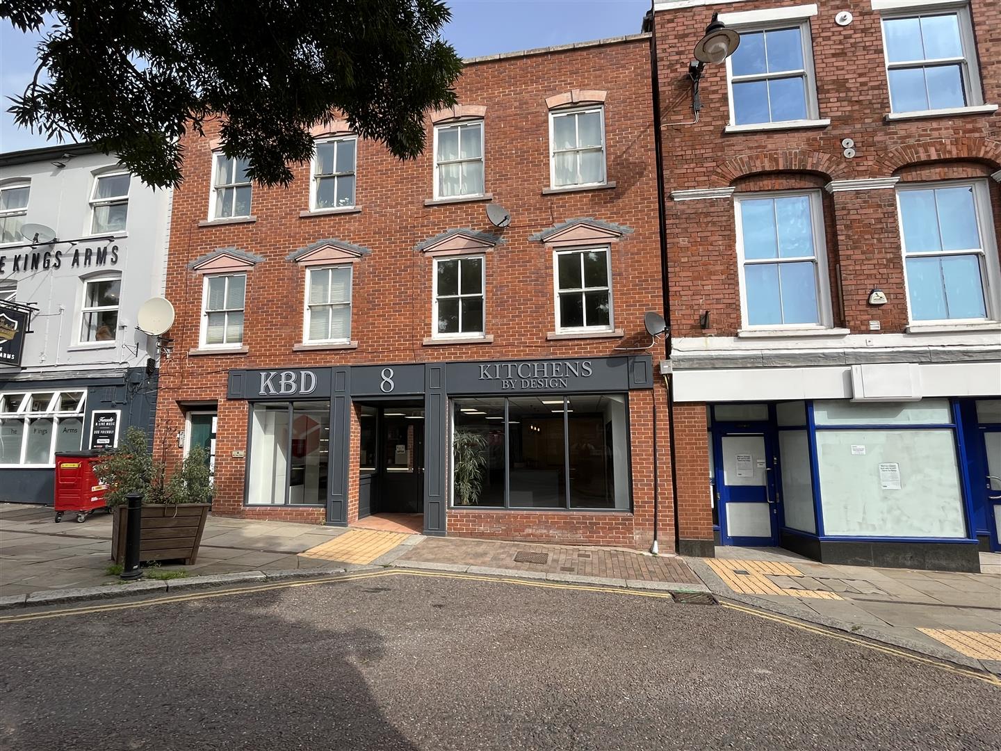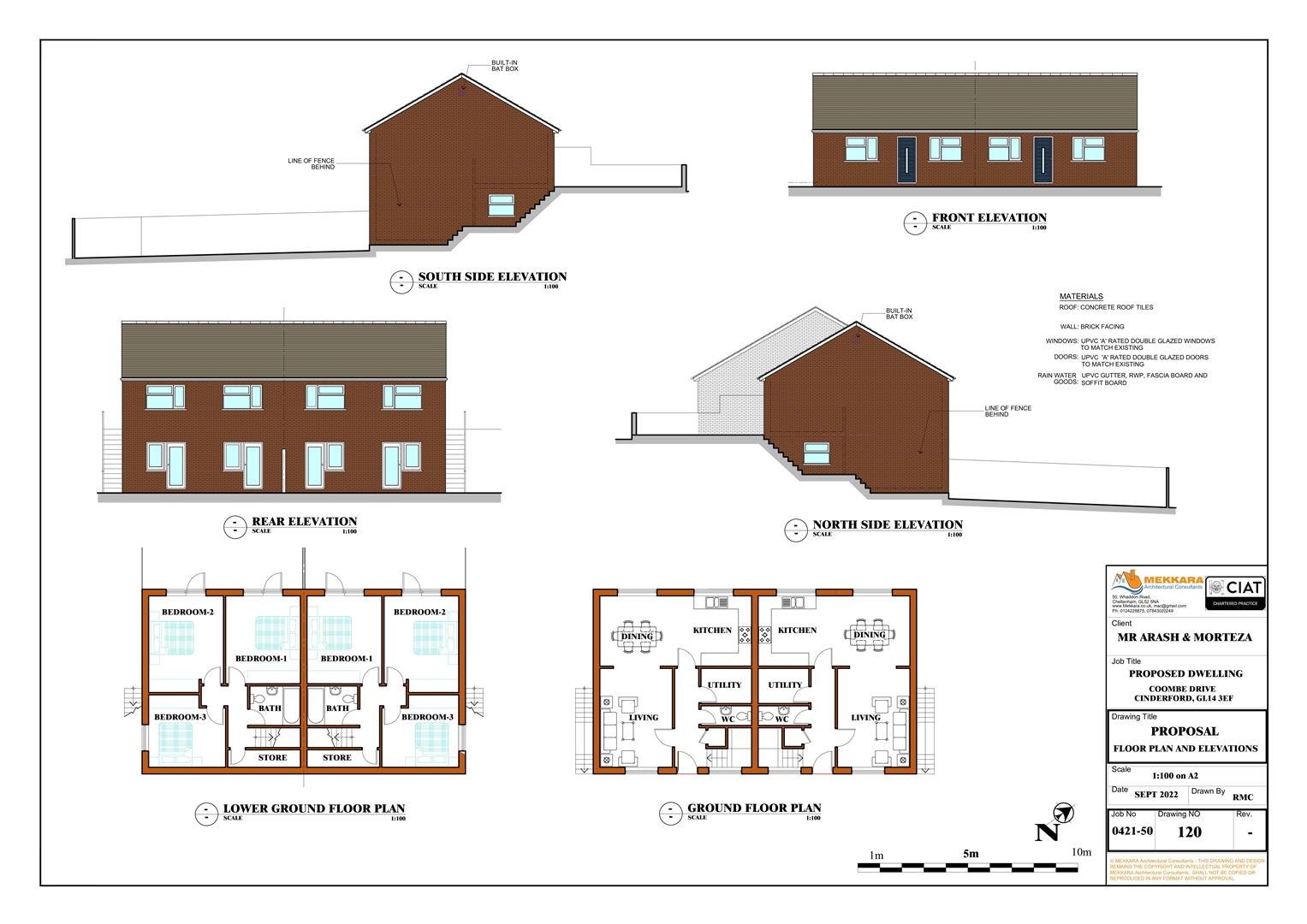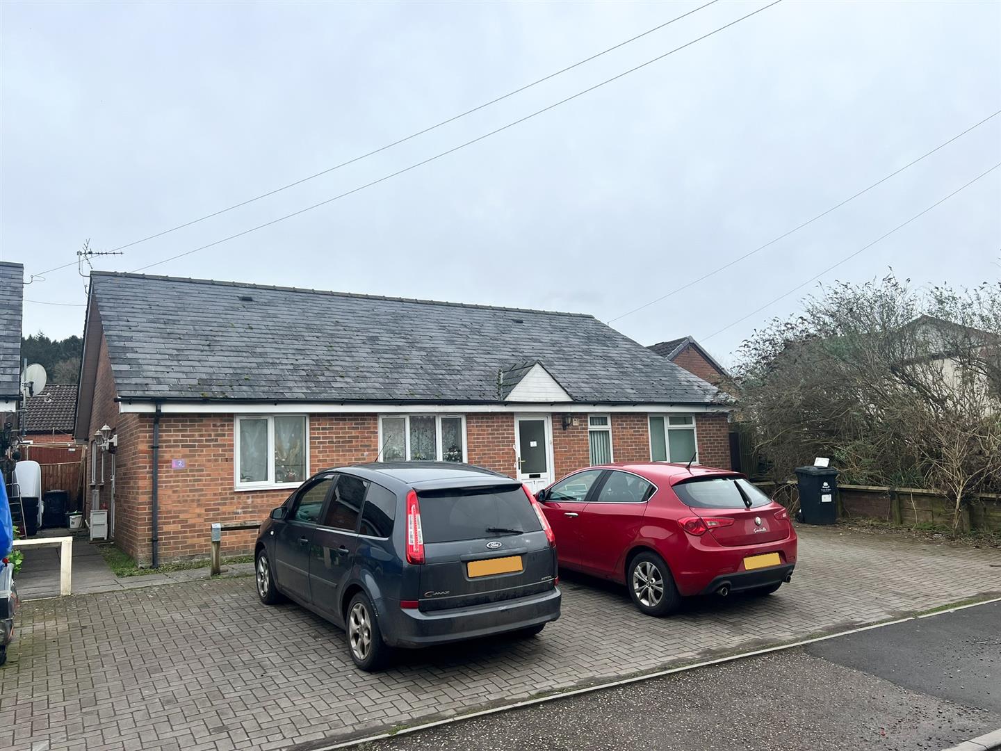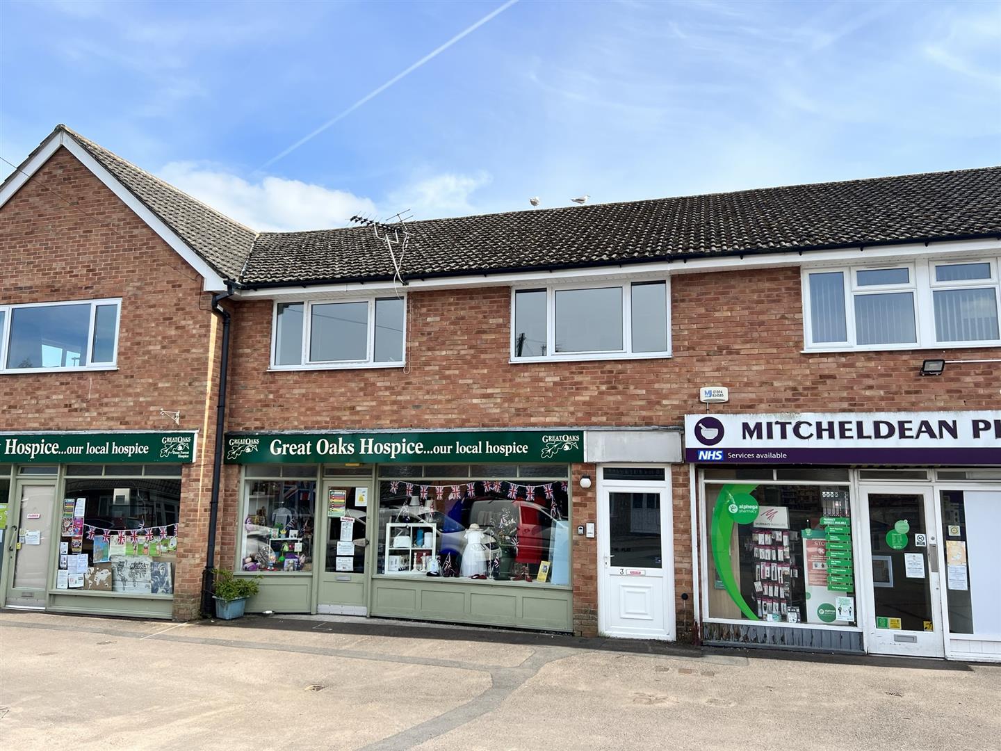St. Whites Road, Cinderford
Price £130,000
3 Bedroom
Cottage
Overview
3 Bedroom Cottage for sale in St. Whites Road, Cinderford
Key Features:
- Three Bedroom Mid-Terrace Period Property
- Ideal Renovation Project
- Accommodation Over Three Floors
- Generous Sized Rear Garden
- EPC Rating- TBC
- Council Tax- A, Advised as Freehold
This Charming Three-Bedroom Mid-Terrace Period Property Is Located On The Outskirts Of Cinderford, Near Picturesque Woodlands And Linear Park Making It An Ideal Renovation Project. The Accommodation Is Spread Across Three Floors, Offering Ample Space Throughout. Additionally, The Property Benefits From A Generously Sized Rear Garden, Perfect For Outdoor Enjoyment.
Front aspect upvc door into;
Entrance Hall - Stairs to first floor and lower ground floor levels, doors lead to lounge, sitting room and utility.
Sitting Room - 4.52m x 2.84m (14'10 x 9'04) - Radiator, exposed floorboards, rear aspect sash window overlooking the garden.
Lounge - 4.52m x 2.84m (14'10 x 9'04) - Has been temporarily set up as a kitchen with fitted wall and base mounted units with laminate worktops, radiator, exposed floorboards, front aspect sash window.
Utility - 1.80m x 1.78m (5'11 x 5'10) - Fitted wall and base mounted units with laminate worktops, inset stainless steel sink with drainer, space for undercounter fridge or freezer, space and plumbing for a washing machine, rear aspect window.
Landing - Loft hatch to loft space, doors lead to the three bedrooms and bathroom.
Bedroom One - 2.92m x 2.84m (9'07 x 9'04) - Built in storage cupboards, radiator, front aspect sash window.
Bedroom Two - 3.51m x 2.82m (11'06 x 9'03) - Radiator, rear aspect sash window overlooking the garden.
Bedroom Three - 3.02m x 1.85m (9'11 x 6'01) - Built in cupboard, radiator, front aspect sash window.
Bathroom - 2.77m x 1.83m (9'01 x 6'00) - Airing cupboard housing the gas-fired Worcester combi boiler, bath with tiled splashbacks, low level w.c, pedestal handbasin, radiator, rear aspect sash window.
Lower Ground Floor Hall - Storage cupboard, radiator.
Store Room - 1.42m x 1.35m (4'08 x 4'05) - Rear aspect window.
Kitchen - 4.37m x 2.49m (14'04 x 8'02) - Wall and base mounted units with laminate worktops and inset stainless steel sink with drainer, space for a cooker, radiator, tiled floor, rear aspect window and door to garden, archway opening into;
Dining Room - 3.78m x 2.29m (12'05 x 7'06) - Radiator.
Outside - The good-sized enclosed rear garden comprises patio and herbaceous borders.
Directions - From Mitcheldean take the A4136 up over Plump Hill and upon reaching the Nailbridge traffic lights turn left signposted Cinderford. Take the second turning right on to Broadmoor Road, this leads on to Forest Vale Road. Upon reaching the mini roundabout turn right. Continue along Valley Road and at the T junction with St. Whites Road the property can be found directly opposite.
Services - Mains water, drainage, electricity and gas
Openreach in area. Please visit Ofcom mobile & broadband checker to verify availability.
Tenure - Freehold
Local Authority - Council Tax Band: A
Forest of Dean District Council, Council Offices, High Street, Coleford, Glos. GL16 8HG.
Viewing - Strictly through the Owners Selling Agent, Steve Gooch, who will be delighted to escort interested applicants to view if required. Office Opening Hours 8.30am - 7.00pm Monday to Friday, 9.00am - 5.30pm Saturday.
Property Surveys - Qualified Chartered Surveyors available to undertake surveys (to include Mortgage Surveys/RICS Housebuyers Reports/Full Structural Surveys).
Money Laundering Regulations - To comply with Money Laundering Regulations, prospective purchasers will be asked to produce identification documentation at the time of making an offer. We ask for your cooperation in order that there is no delay in agreeing the sale, should your offer be acceptable to the seller(s)
Awaiting Vendor Approval - These details are yet to be approved by the vendor. Please contact the office for verified details.
Agents Note - We have been made aware that the property has a history of flooding. Please seek advice from your lender and insurance provider to discuss any implications.
Read more
Front aspect upvc door into;
Entrance Hall - Stairs to first floor and lower ground floor levels, doors lead to lounge, sitting room and utility.
Sitting Room - 4.52m x 2.84m (14'10 x 9'04) - Radiator, exposed floorboards, rear aspect sash window overlooking the garden.
Lounge - 4.52m x 2.84m (14'10 x 9'04) - Has been temporarily set up as a kitchen with fitted wall and base mounted units with laminate worktops, radiator, exposed floorboards, front aspect sash window.
Utility - 1.80m x 1.78m (5'11 x 5'10) - Fitted wall and base mounted units with laminate worktops, inset stainless steel sink with drainer, space for undercounter fridge or freezer, space and plumbing for a washing machine, rear aspect window.
Landing - Loft hatch to loft space, doors lead to the three bedrooms and bathroom.
Bedroom One - 2.92m x 2.84m (9'07 x 9'04) - Built in storage cupboards, radiator, front aspect sash window.
Bedroom Two - 3.51m x 2.82m (11'06 x 9'03) - Radiator, rear aspect sash window overlooking the garden.
Bedroom Three - 3.02m x 1.85m (9'11 x 6'01) - Built in cupboard, radiator, front aspect sash window.
Bathroom - 2.77m x 1.83m (9'01 x 6'00) - Airing cupboard housing the gas-fired Worcester combi boiler, bath with tiled splashbacks, low level w.c, pedestal handbasin, radiator, rear aspect sash window.
Lower Ground Floor Hall - Storage cupboard, radiator.
Store Room - 1.42m x 1.35m (4'08 x 4'05) - Rear aspect window.
Kitchen - 4.37m x 2.49m (14'04 x 8'02) - Wall and base mounted units with laminate worktops and inset stainless steel sink with drainer, space for a cooker, radiator, tiled floor, rear aspect window and door to garden, archway opening into;
Dining Room - 3.78m x 2.29m (12'05 x 7'06) - Radiator.
Outside - The good-sized enclosed rear garden comprises patio and herbaceous borders.
Directions - From Mitcheldean take the A4136 up over Plump Hill and upon reaching the Nailbridge traffic lights turn left signposted Cinderford. Take the second turning right on to Broadmoor Road, this leads on to Forest Vale Road. Upon reaching the mini roundabout turn right. Continue along Valley Road and at the T junction with St. Whites Road the property can be found directly opposite.
Services - Mains water, drainage, electricity and gas
Openreach in area. Please visit Ofcom mobile & broadband checker to verify availability.
Tenure - Freehold
Local Authority - Council Tax Band: A
Forest of Dean District Council, Council Offices, High Street, Coleford, Glos. GL16 8HG.
Viewing - Strictly through the Owners Selling Agent, Steve Gooch, who will be delighted to escort interested applicants to view if required. Office Opening Hours 8.30am - 7.00pm Monday to Friday, 9.00am - 5.30pm Saturday.
Property Surveys - Qualified Chartered Surveyors available to undertake surveys (to include Mortgage Surveys/RICS Housebuyers Reports/Full Structural Surveys).
Money Laundering Regulations - To comply with Money Laundering Regulations, prospective purchasers will be asked to produce identification documentation at the time of making an offer. We ask for your cooperation in order that there is no delay in agreeing the sale, should your offer be acceptable to the seller(s)
Awaiting Vendor Approval - These details are yet to be approved by the vendor. Please contact the office for verified details.
Agents Note - We have been made aware that the property has a history of flooding. Please seek advice from your lender and insurance provider to discuss any implications.
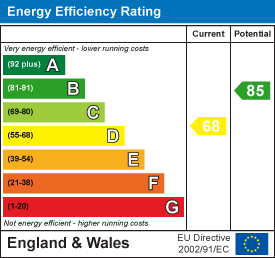
Newent Office
4 High Street
Newent
Gloucestershire
GL18 1AN
Sales
Tel: 01531 820844
newent@stevegooch.co.uk
Lettings
Tel: 01531 822829
lettings@stevegooch.co.uk
Coleford Office
1 High Street
Coleford
Gloucestershire
GL16 8HA
Mitcheldean Office
The Cross
Mitcheldean
Gloucestershire
GL17 0BP
Gloucester Office
27 Windsor Drive
Tuffley
Gloucester
GL4 0QJ
2022 © Steve Gooch Estate Agents. All rights reserved. Terms and Conditions | Privacy Policy | Cookie Policy | Complaints Procedure | CMP Certificate | ICO Certificate | AML Procedure
Steve Gooch Estate Agents Limited.. Registered in England. Company No: 11990663. Registered Office Address: Baldwins Farm, Mill Lane, Kilcot, Gloucestershire. GL18 1AN. VAT Registration No: 323182432

