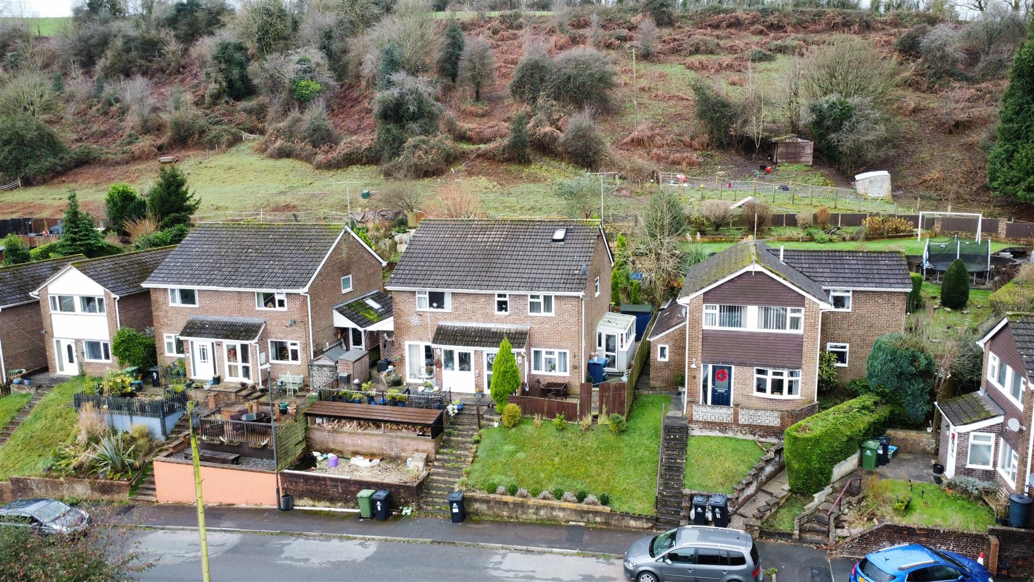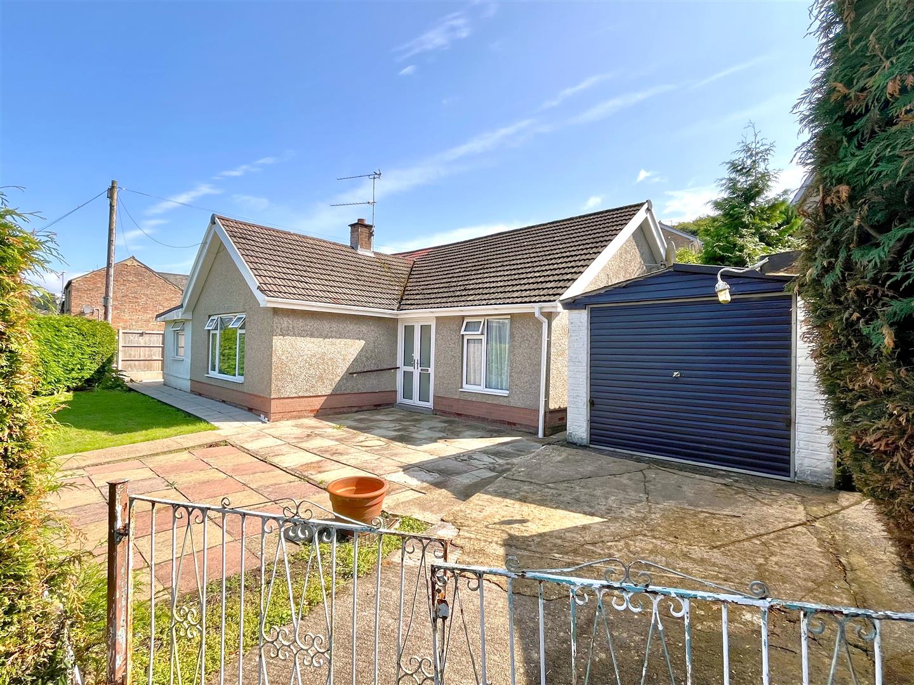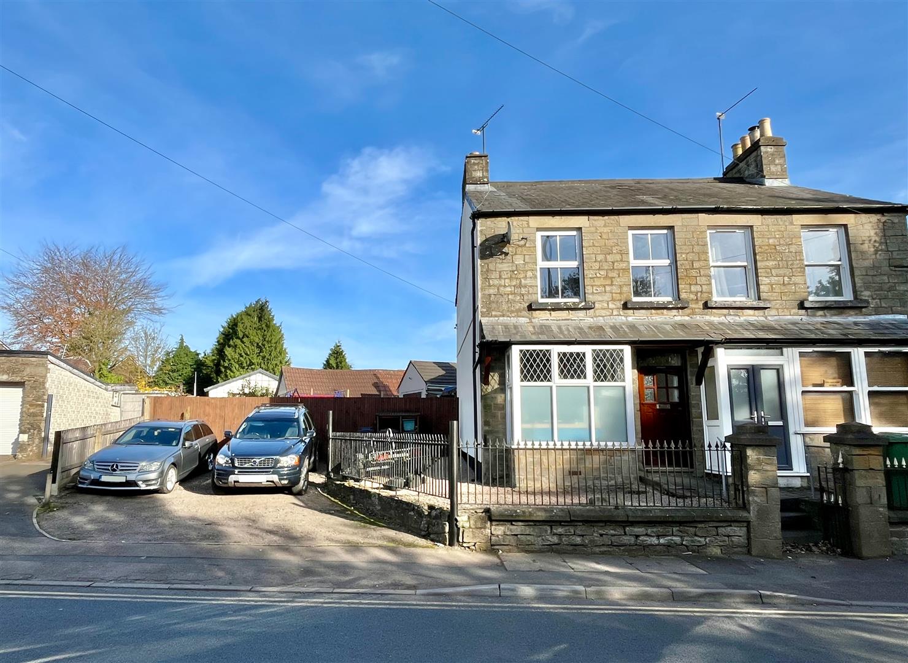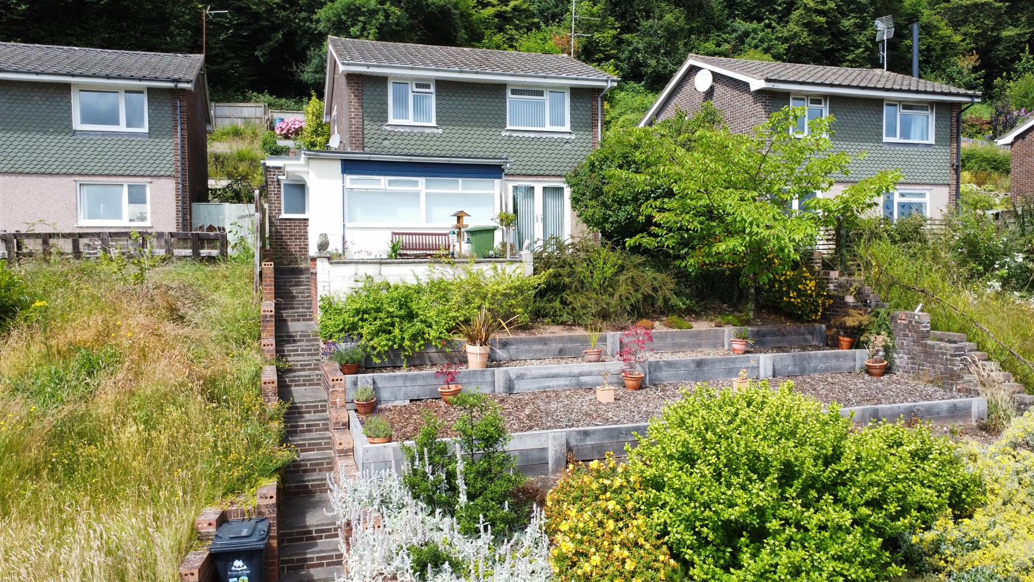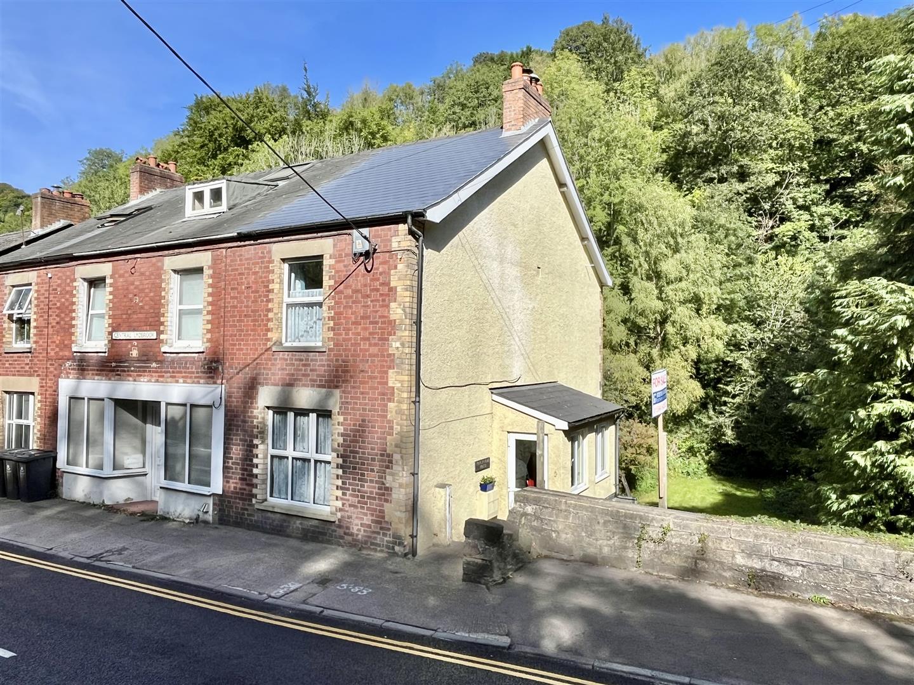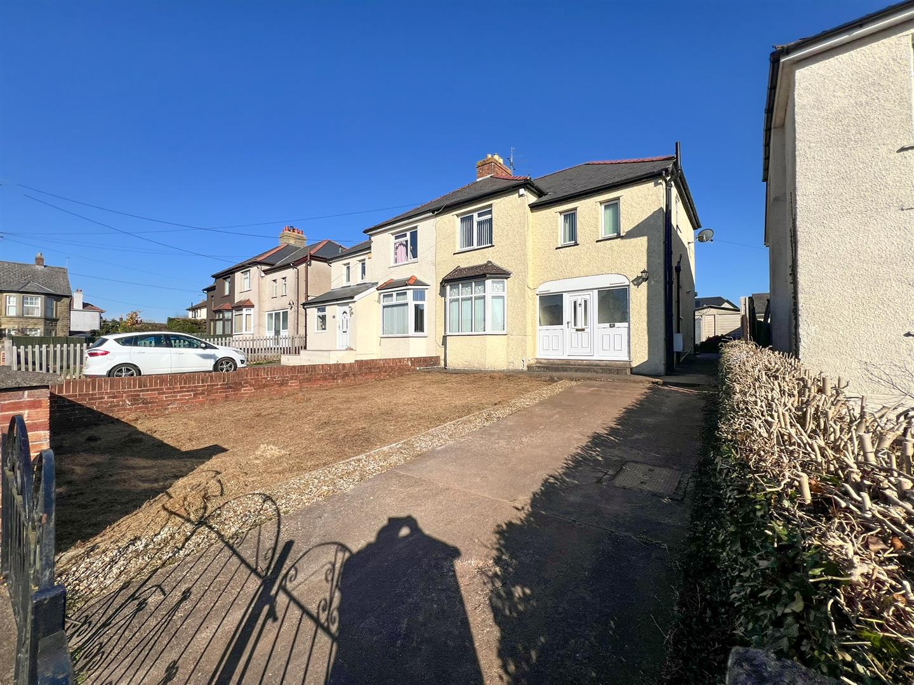Stockwell Green, Cinderford
Price £260,000
3 Bedroom
Semi-Detached House
Overview
3 Bedroom Semi-Detached House for sale in Stockwell Green, Cinderford
Key Features:
- Brand New Three Bedroom Semi Detached Family Home
- Off Road Parking For Two/Three Vehicles
- Enclosed Rear Garden with Woodland Views
- Downstairs Cloakroom & Utility
- Master Bedroom With Ensuite Shower Room
- EPC Rating- B, Council Tax- Rate Not Yet Available, Advised as Freehold
A BRAND NEW THREE BEDROOM SEMI DETACHED FAMILY HOME benefitting from DOUBLE GLAZING, GAS CENTRAL HEATING, OFF ROAD PARKING FOR TWO/THREE VEHICLES, ENCLOSED REAR GARDEN, WOODLAND VIEWS and is being offered with NO ONWARD CHAIN.
The property is accessed via a canopy style porch with outside lighting. A composite weather shield front door of timber effect construction with glazed panel window to top leads into the:
Entrance Hall - 3.25m x 1.98m (10'08 x 6'06) - Stairs leading to the first floor, ceiling light, mains wired smoke alarm system, electrical consumer unit, double radiator, power points, wood effect laminate flooring, under stairs storage cupboard, central heating thermostat and timer controls, doors giving access into:
Cloakroom - White suite with close coupled w.c, pedestal wash hand basin with monobloc mixer tap over, LED downlighters , extractor fan, tiled flooring, single radiator.
Kitchen/Dining Room - 5.84m x 2.57m (19'02 x 8'05) - Kitchen- One and a half bowl single drainer stainless steel sink unit with square edge worktops, marble effect laminate worktops and upstands, range of base and wall mounted units, power points, usb charging points, cooker point, glass splashback, four ring brushed stainless steel gas hob with extractor hood over, built-in electric oven, LED downlighters , continuation of the laminate flooring, extractor fan, front aspect upvc double glazed window overlooking the driveway.
Dining Room- Ceiling light, power points, tv point, double radiator, continuation of the laminate flooring, pair of upvc double glazed doors opening out onto the rear garden with views towards forest and woodland in the distance. Door opening into:
Utility - 1.98m x 1.12m (6'06 x 3'08) - Ceiling light, extractor fan, wall mounted gas fired central heating and domestic hot water boiler, continuation of the square edged worktops and upstands, power points, space and plumbing for automatic washing machine, tiled flooring, single radiator, rear aspect upvc double glazed door opening onto the rear garden with views towards forest and woodland in the distance.
Lounge - 5.87m x 3.00m (19'03 x 9'10) - Two ceiling lights, power points, tv/multimedia point, two double radiators, front aspect upvc double glazed window overlooking the driveway, pair of rear aspect upvc double glazed doors opening onto the rear garden with views over forest and woodland in the distance.
From the landing, stairs lead to the first floor:
Landing - Access to roof space, ceiling lights, mains wired smoke alarm system, power points, single radiator, front aspect upvc double glazed window overlooking the driveway, doors into:
Bedroom One - 4.57m max x 3.05m (15'00 max x 10'00) - Ceiling light, power points, usb points, tv point, single radiator, front aspect upvc double glazed window overlooking the driveway, door giving access into the:
Ensuite Shower Room - Double shower cubicle with tiled enclosure, sliding door, mains Mira shower inset, white suite with close coupled w.c, pedestal wash hand basin with monobloc mixer tap over, shaver point, chrome heated towel radiator, tiled effect flooring, rear aspect upvc obscure double glazed window, inset ceiling spots, extractor fan.
Bedroom Two - 2.87m x 2.62m (9'05 x 8'07) - Ceiling light, power points, tv point, single radiator, front aspect upvc double glazed window overlooking the driveway.
Bedroom Three - 2.87m x 2.59m (9'05 x 8'06) - Ceiling light, power points, tv point, single radiator, high level rear aspect upvc double glazed window.
Family Bathroom - 2.69m x 1.80m (8'10 x 5'11) - White suite with close coupled w.c, pedestal wash hand basin with monobloc mixer tap over, side panel bath with mixer tap over, electric shower fitted and shower screen, tiled surround, chrome heated towel radiator, shaver point, LED downlighters, extractor fan, tiled effect flooring, rear aspect upvc obscure double glazed window.
Outside - At the front of the property, you'll find a practical block-paved driveway, providing parking space for two to three vehicles. A paved step and pathway guide you to the front door.
To the right-hand side, there's a gated entrance leading to a paved pathway that continues to the rear garden. Here, a spacious patio area provides an ideal spot for outdoor entertainment and accessible from the lounge, utility, and dining room. It also features convenient amenities such as an outside tap and lighting.
The rear garden offers a lawned area enclosed by fencing with delightful views over the adjacent forest and woodlands.
Directions - From the Mitcheldean office, proceed down to the mini roundabout, turning right onto the A4136. Continue up over Plump Hill and upon reaching the traffic lights at Nailbridge, turn left signposted to Cinderford. Continue through Steam Mills, taking the turning right onto Broadmoor Road. Upon reaching the roundabout, turn onto Valley Road and continue until it meets St Whites Road. Proceed up the hill, taking the fourth left turning into Stockwell Green. Follow this road along where you will find the property after a short distance on the left hand side.
Agents Note - Please note that some of the internal images of the property are virtually staged.
Services - Mains Electric, Gas, Water & Drainage.
Water Rates - Severn Trent Water Authority - Rate to be confirmed.
Local Authority - Council Tax Band: Rate Not Yet Available
Forest of Dean District Council, Council Offices, High Street, Coleford, Glos. GL16 8HG.
Tenure - Advised as Freehold
Viewing - Strictly through the Owners Selling Agent, Steve Gooch, who will be delighted to escort interested applicants to view if required. Office Opening Hours 8.30am - 7.00pm Monday to Friday, 9.00am - 5.30pm Saturday.
Property Surveys - Qualified Chartered Surveyors available to undertake surveys (to include Mortgage Surveys/RICS Housebuyers Reports/Full Structural Surveys).
Money Laundering Regulations - To comply with Money Laundering Regulations, prospective purchasers will be asked to produce identification documentation at the time of making an offer. We ask for your cooperation in order that there is no delay in agreeing the sale, should your offer be acceptable to the seller(s)
Read more
The property is accessed via a canopy style porch with outside lighting. A composite weather shield front door of timber effect construction with glazed panel window to top leads into the:
Entrance Hall - 3.25m x 1.98m (10'08 x 6'06) - Stairs leading to the first floor, ceiling light, mains wired smoke alarm system, electrical consumer unit, double radiator, power points, wood effect laminate flooring, under stairs storage cupboard, central heating thermostat and timer controls, doors giving access into:
Cloakroom - White suite with close coupled w.c, pedestal wash hand basin with monobloc mixer tap over, LED downlighters , extractor fan, tiled flooring, single radiator.
Kitchen/Dining Room - 5.84m x 2.57m (19'02 x 8'05) - Kitchen- One and a half bowl single drainer stainless steel sink unit with square edge worktops, marble effect laminate worktops and upstands, range of base and wall mounted units, power points, usb charging points, cooker point, glass splashback, four ring brushed stainless steel gas hob with extractor hood over, built-in electric oven, LED downlighters , continuation of the laminate flooring, extractor fan, front aspect upvc double glazed window overlooking the driveway.
Dining Room- Ceiling light, power points, tv point, double radiator, continuation of the laminate flooring, pair of upvc double glazed doors opening out onto the rear garden with views towards forest and woodland in the distance. Door opening into:
Utility - 1.98m x 1.12m (6'06 x 3'08) - Ceiling light, extractor fan, wall mounted gas fired central heating and domestic hot water boiler, continuation of the square edged worktops and upstands, power points, space and plumbing for automatic washing machine, tiled flooring, single radiator, rear aspect upvc double glazed door opening onto the rear garden with views towards forest and woodland in the distance.
Lounge - 5.87m x 3.00m (19'03 x 9'10) - Two ceiling lights, power points, tv/multimedia point, two double radiators, front aspect upvc double glazed window overlooking the driveway, pair of rear aspect upvc double glazed doors opening onto the rear garden with views over forest and woodland in the distance.
From the landing, stairs lead to the first floor:
Landing - Access to roof space, ceiling lights, mains wired smoke alarm system, power points, single radiator, front aspect upvc double glazed window overlooking the driveway, doors into:
Bedroom One - 4.57m max x 3.05m (15'00 max x 10'00) - Ceiling light, power points, usb points, tv point, single radiator, front aspect upvc double glazed window overlooking the driveway, door giving access into the:
Ensuite Shower Room - Double shower cubicle with tiled enclosure, sliding door, mains Mira shower inset, white suite with close coupled w.c, pedestal wash hand basin with monobloc mixer tap over, shaver point, chrome heated towel radiator, tiled effect flooring, rear aspect upvc obscure double glazed window, inset ceiling spots, extractor fan.
Bedroom Two - 2.87m x 2.62m (9'05 x 8'07) - Ceiling light, power points, tv point, single radiator, front aspect upvc double glazed window overlooking the driveway.
Bedroom Three - 2.87m x 2.59m (9'05 x 8'06) - Ceiling light, power points, tv point, single radiator, high level rear aspect upvc double glazed window.
Family Bathroom - 2.69m x 1.80m (8'10 x 5'11) - White suite with close coupled w.c, pedestal wash hand basin with monobloc mixer tap over, side panel bath with mixer tap over, electric shower fitted and shower screen, tiled surround, chrome heated towel radiator, shaver point, LED downlighters, extractor fan, tiled effect flooring, rear aspect upvc obscure double glazed window.
Outside - At the front of the property, you'll find a practical block-paved driveway, providing parking space for two to three vehicles. A paved step and pathway guide you to the front door.
To the right-hand side, there's a gated entrance leading to a paved pathway that continues to the rear garden. Here, a spacious patio area provides an ideal spot for outdoor entertainment and accessible from the lounge, utility, and dining room. It also features convenient amenities such as an outside tap and lighting.
The rear garden offers a lawned area enclosed by fencing with delightful views over the adjacent forest and woodlands.
Directions - From the Mitcheldean office, proceed down to the mini roundabout, turning right onto the A4136. Continue up over Plump Hill and upon reaching the traffic lights at Nailbridge, turn left signposted to Cinderford. Continue through Steam Mills, taking the turning right onto Broadmoor Road. Upon reaching the roundabout, turn onto Valley Road and continue until it meets St Whites Road. Proceed up the hill, taking the fourth left turning into Stockwell Green. Follow this road along where you will find the property after a short distance on the left hand side.
Agents Note - Please note that some of the internal images of the property are virtually staged.
Services - Mains Electric, Gas, Water & Drainage.
Water Rates - Severn Trent Water Authority - Rate to be confirmed.
Local Authority - Council Tax Band: Rate Not Yet Available
Forest of Dean District Council, Council Offices, High Street, Coleford, Glos. GL16 8HG.
Tenure - Advised as Freehold
Viewing - Strictly through the Owners Selling Agent, Steve Gooch, who will be delighted to escort interested applicants to view if required. Office Opening Hours 8.30am - 7.00pm Monday to Friday, 9.00am - 5.30pm Saturday.
Property Surveys - Qualified Chartered Surveyors available to undertake surveys (to include Mortgage Surveys/RICS Housebuyers Reports/Full Structural Surveys).
Money Laundering Regulations - To comply with Money Laundering Regulations, prospective purchasers will be asked to produce identification documentation at the time of making an offer. We ask for your cooperation in order that there is no delay in agreeing the sale, should your offer be acceptable to the seller(s)

Broad Street, Littledean, Cinderford
3 Bedroom Semi-Detached House
Broad Street, Littledean, Cinderford
Newent Office
4 High Street
Newent
Gloucestershire
GL18 1AN
Sales
Tel: 01531 820844
newent@stevegooch.co.uk
Lettings
Tel: 01531 822829
lettings@stevegooch.co.uk
Coleford Office
1 High Street
Coleford
Gloucestershire
GL16 8HA
Mitcheldean Office
The Cross
Mitcheldean
Gloucestershire
GL17 0BP
Gloucester Office
27 Windsor Drive
Tuffley
Gloucester
GL4 0QJ
2022 © Steve Gooch Estate Agents. All rights reserved. Terms and Conditions | Privacy Policy | Cookie Policy | Complaints Procedure | CMP Certificate | ICO Certificate | AML Procedure
Steve Gooch Estate Agents Limited.. Registered in England. Company No: 11990663. Registered Office Address: Baldwins Farm, Mill Lane, Kilcot, Gloucestershire. GL18 1AN. VAT Registration No: 323182432


