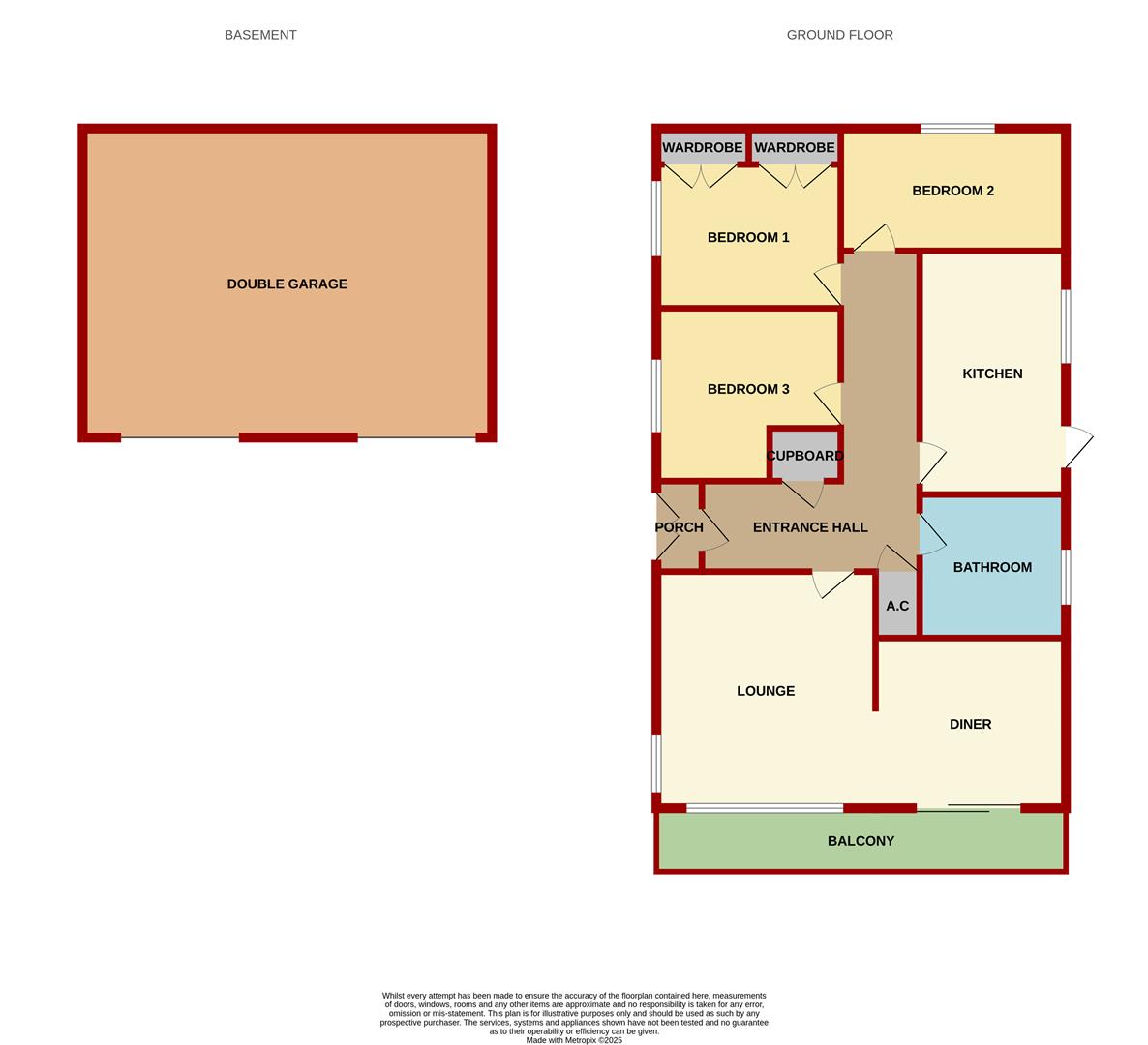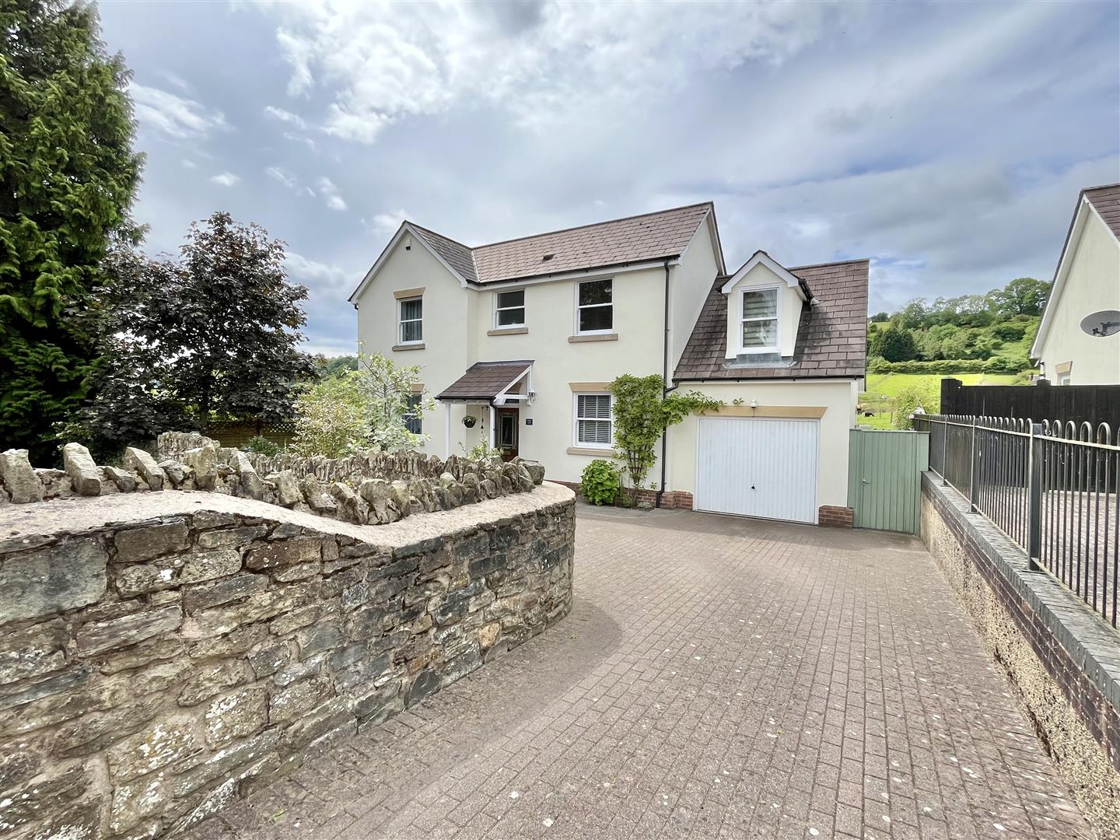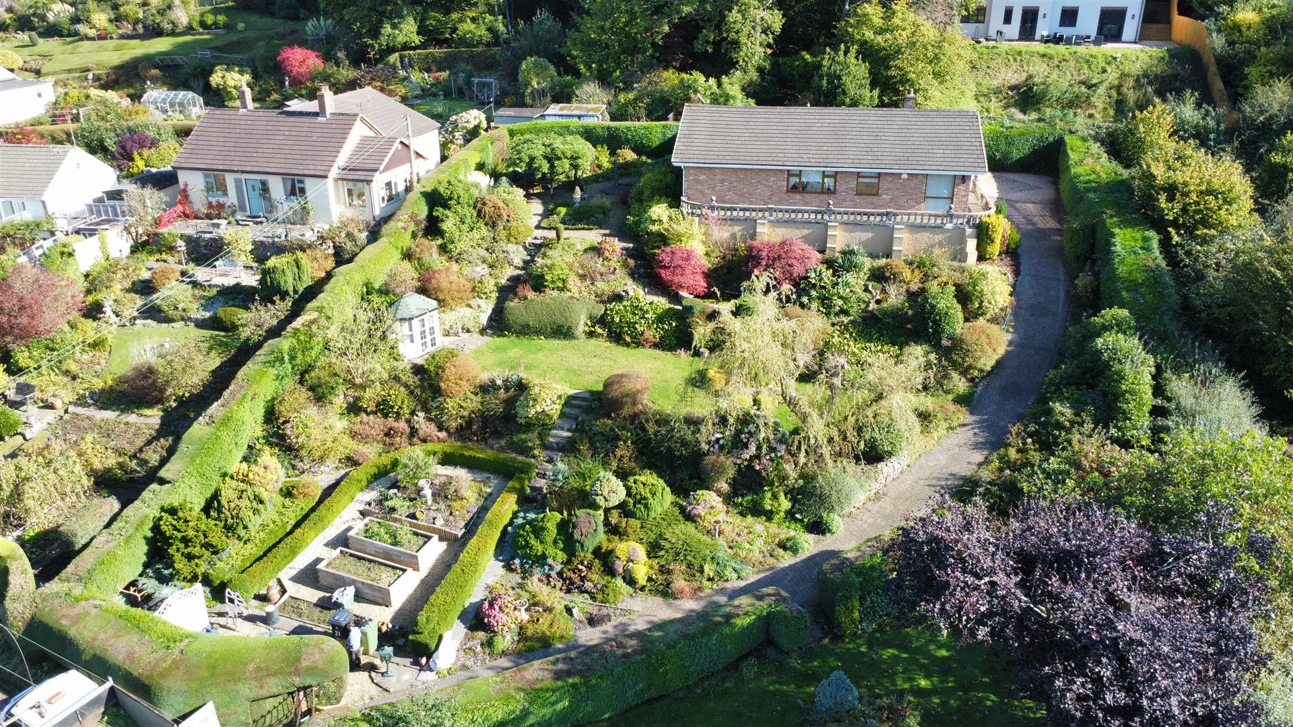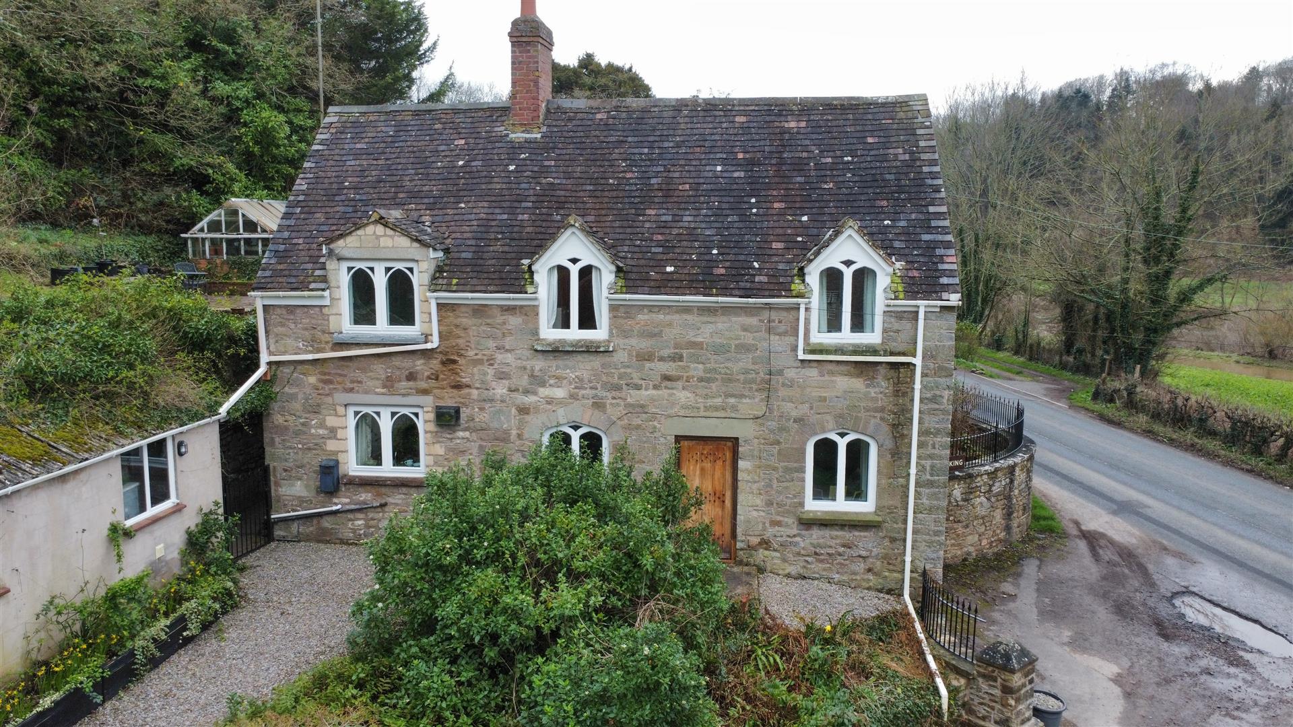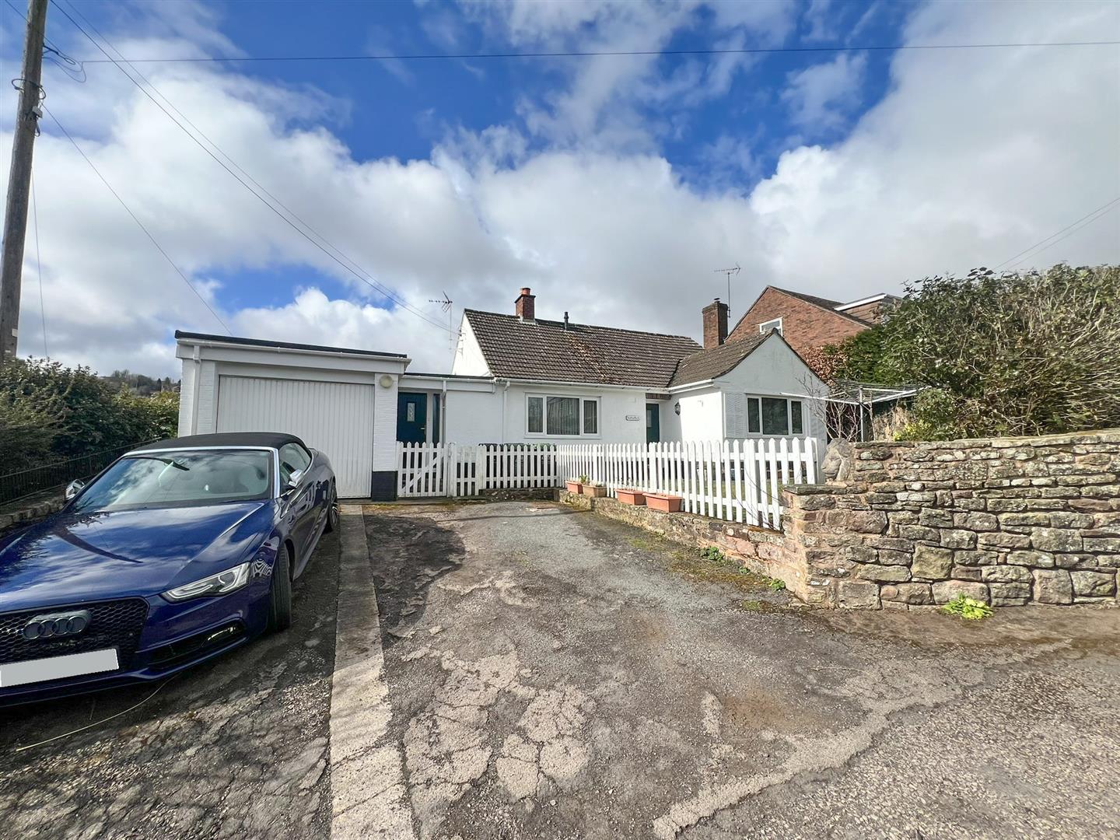Coombe Drive, Ruspidge, Cinderford
Offers Over £400,000
3 Bedroom
Bungalow
Overview
3 Bedroom Bungalow for sale in Coombe Drive, Ruspidge, Cinderford
Key Features:
- Spacious Three Double Bedroom Detached Bungalow
- Located In Sought After Coombe Drive
- A Large Corner Plot Boasting Stunning Panoramic Views
- Gated Driveway Parking For Up To Four Vehicles
- Integral Double Garage
- EPC Rating- D, Council Tax- D, Freehold
Steve Gooch is delighted to present for sale this BEAUTIFULLY PRESENTED AND EXCEPTIONALLY SPACIOUS THREE DOUBLE-BEDROOM DETACHED BUNGALOW situated in the sought-after Coombe Drive, on the outskirts of Cinderford. This property OCCUPIES A LARGE CORNER PLOT WITH BREATH-TAKING PANORAMIC VIEWS OF THE FOREST AND DISTANT WELSH MOUNTAINS. It features GATED DRIVEWAY PARKING FOR UP TO FOUR VEHICLES, AN INTEGRAL DOUBLE GARAGE BENEATH THE PROPERTY (offering fantastic potential for conversion to additional accommodation subject to planning permission), and METICULOUSLY MAINTAINED, ATTRACTIVE GARDENS.
Porch - A pair of side aspect doors lead into a small inner porch with tiled floor, inner door leads through to;
Entrance Hall - A spacious, welcoming hallway with handy cloak cupboard, airing cupboard with immersion hot water tank, access to the spacious insulated loft, radiator. Doors lead off to the lounge/diner, kitchen, three bedrooms and a bathroom.
Lounge/Diner - 7.29m x 4.32m max (23'11 x 14'02 max) - An L shaped room flooded with natural light courtesy of its large west-facing picture window, side aspect window and sliding patio doors that lead onto the balcony. There is a gas fire, radiators, tv and phone points.
Kitchen - 4.45m x 3.00m (14'07 x 9'10) - Fully fitted contemporary kitchen featuring a range of wall and base level units with laminate worktops, 1.5 bowl stainless steel sink unit with drainer, integral appliances include an combi-electric oven with grill, separate gas hob with extractor hood above, fridge, freezer and washer/dryer. Tiled splash-backs, radiator, wood effect laminate flooring, side aspect window and door leading outside.
Bedroom One - 3.28m x 3.15m (10'09 x 10'04) - Two built in double wardrobes, radiator, side aspect window overlooking the garden.
Bedroom Two - 4.01m x 3.00m (13'02 x 9'10) - Radiator, rear aspect window overlooking the garden.
Bedroom Three - 3.35m x 3.15m (11'00 x 10'04) - Radiator, side aspect window overlooking the garden.
Bathroom - 2.46m x 2.03m (8'01 x 6'08) - Comprising a four piece that includes a bath, separate electric shower, low level w.c, and pedestal washbasin. Tiled walls, radiator, two side aspect obscured windows.
Outside - To the front of the property you have a gated tarmac driveway suitable for parking up to four vehicles which in turn leads to the double garage.
Double Garage - 7.29m x 5.66m (23'11 x 18'07) - Accessed via a pair of single up and over doors, power, lighting and water connected, gas-fired boiler.
The garden is mainly positioned to the side of the property and boasts beautifully maintained lawns, well-stocked and vibrant borders, mature trees, and a charming patio seating area-perfect for taking in the breath-taking views of the forest and the distant Welsh Mountains.
Directions - From the Mitcheldean Office, proceed down to the mini roundabout turning right onto the A4136, proceed up and over Plump Hill, then turn left at the traffic lights at Nailbridge signposted to Cinderford. Continue along passing the Gulf petrol station taking the next turning right into Valley Road, proceed to the end, turn left onto St Whites Road then take the second turn right into Buckshaft Road, proceed along taking the first right into Coombe Drive and the property can be found immediately on the left.
Services - Mains water, drainage, electric and gas.
Mobile Phone Coverage / Broadband Availability - It is down to each individual purchaser to make their own enquiries. However, we have provided a useful link via Rightmove and Zoopla to assist you with the latest information. In Rightmove, this information can be found under the brochures section, see "Property and Area Information" link. In Zoopla, this information can be found via the Additional Links section, see "Property and Area Information" link.
Water Rates - Severn Trent Water Authority - Rate TBC
Local Authority - Council Tax Band: D
Forest of Dean District Council, Council Offices, High Street, Coleford, Glos. GL16 8HG.
Tenure - Freehold
Viewing - Strictly through the Owners Selling Agent, Steve Gooch, who will be delighted to escort interested applicants to view if required. Office Opening Hours 8.30am - 7.00pm Monday to Friday, 9.00am - 5.30pm Saturday.
Property Surveys - Qualified Chartered Surveyors (with over 20 years experience) available to undertake surveys (to include Mortgage Surveys/RICS Housebuyers Reports/Full Structural Surveys).
Money Laundering Regulations - To comply with Money Laundering Regulations, prospective purchasers will be asked to produce identification documentation at the time of making an offer. We ask for your cooperation in order that there is no delay in agreeing the sale, should your offer be acceptable to the seller(s)
Read more
Porch - A pair of side aspect doors lead into a small inner porch with tiled floor, inner door leads through to;
Entrance Hall - A spacious, welcoming hallway with handy cloak cupboard, airing cupboard with immersion hot water tank, access to the spacious insulated loft, radiator. Doors lead off to the lounge/diner, kitchen, three bedrooms and a bathroom.
Lounge/Diner - 7.29m x 4.32m max (23'11 x 14'02 max) - An L shaped room flooded with natural light courtesy of its large west-facing picture window, side aspect window and sliding patio doors that lead onto the balcony. There is a gas fire, radiators, tv and phone points.
Kitchen - 4.45m x 3.00m (14'07 x 9'10) - Fully fitted contemporary kitchen featuring a range of wall and base level units with laminate worktops, 1.5 bowl stainless steel sink unit with drainer, integral appliances include an combi-electric oven with grill, separate gas hob with extractor hood above, fridge, freezer and washer/dryer. Tiled splash-backs, radiator, wood effect laminate flooring, side aspect window and door leading outside.
Bedroom One - 3.28m x 3.15m (10'09 x 10'04) - Two built in double wardrobes, radiator, side aspect window overlooking the garden.
Bedroom Two - 4.01m x 3.00m (13'02 x 9'10) - Radiator, rear aspect window overlooking the garden.
Bedroom Three - 3.35m x 3.15m (11'00 x 10'04) - Radiator, side aspect window overlooking the garden.
Bathroom - 2.46m x 2.03m (8'01 x 6'08) - Comprising a four piece that includes a bath, separate electric shower, low level w.c, and pedestal washbasin. Tiled walls, radiator, two side aspect obscured windows.
Outside - To the front of the property you have a gated tarmac driveway suitable for parking up to four vehicles which in turn leads to the double garage.
Double Garage - 7.29m x 5.66m (23'11 x 18'07) - Accessed via a pair of single up and over doors, power, lighting and water connected, gas-fired boiler.
The garden is mainly positioned to the side of the property and boasts beautifully maintained lawns, well-stocked and vibrant borders, mature trees, and a charming patio seating area-perfect for taking in the breath-taking views of the forest and the distant Welsh Mountains.
Directions - From the Mitcheldean Office, proceed down to the mini roundabout turning right onto the A4136, proceed up and over Plump Hill, then turn left at the traffic lights at Nailbridge signposted to Cinderford. Continue along passing the Gulf petrol station taking the next turning right into Valley Road, proceed to the end, turn left onto St Whites Road then take the second turn right into Buckshaft Road, proceed along taking the first right into Coombe Drive and the property can be found immediately on the left.
Services - Mains water, drainage, electric and gas.
Mobile Phone Coverage / Broadband Availability - It is down to each individual purchaser to make their own enquiries. However, we have provided a useful link via Rightmove and Zoopla to assist you with the latest information. In Rightmove, this information can be found under the brochures section, see "Property and Area Information" link. In Zoopla, this information can be found via the Additional Links section, see "Property and Area Information" link.
Water Rates - Severn Trent Water Authority - Rate TBC
Local Authority - Council Tax Band: D
Forest of Dean District Council, Council Offices, High Street, Coleford, Glos. GL16 8HG.
Tenure - Freehold
Viewing - Strictly through the Owners Selling Agent, Steve Gooch, who will be delighted to escort interested applicants to view if required. Office Opening Hours 8.30am - 7.00pm Monday to Friday, 9.00am - 5.30pm Saturday.
Property Surveys - Qualified Chartered Surveyors (with over 20 years experience) available to undertake surveys (to include Mortgage Surveys/RICS Housebuyers Reports/Full Structural Surveys).
Money Laundering Regulations - To comply with Money Laundering Regulations, prospective purchasers will be asked to produce identification documentation at the time of making an offer. We ask for your cooperation in order that there is no delay in agreeing the sale, should your offer be acceptable to the seller(s)
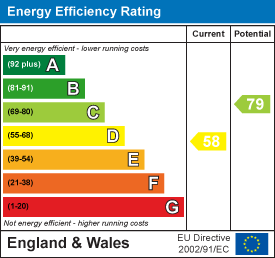
Grange Lane, Littledean, Forest Of Dean
4 Bedroom Detached House
Grange Lane, Littledean, Forest of Dean
Newent Office
4 High Street
Newent
Gloucestershire
GL18 1AN
Sales
Tel: 01531 820844
newent@stevegooch.co.uk
Lettings
Tel: 01531 822829
lettings@stevegooch.co.uk
Coleford Office
1 High Street
Coleford
Gloucestershire
GL16 8HA
Mitcheldean Office
The Cross
Mitcheldean
Gloucestershire
GL17 0BP
Gloucester Office
27 Windsor Drive
Tuffley
Gloucester
GL4 0QJ
2022 © Steve Gooch Estate Agents. All rights reserved. Terms and Conditions | Privacy Policy | Cookie Policy | Complaints Procedure | CMP Certificate | ICO Certificate | AML Procedure
Steve Gooch Estate Agents Limited.. Registered in England. Company No: 11990663. Registered Office Address: Baldwins Farm, Mill Lane, Kilcot, Gloucestershire. GL18 1AN. VAT Registration No: 323182432

