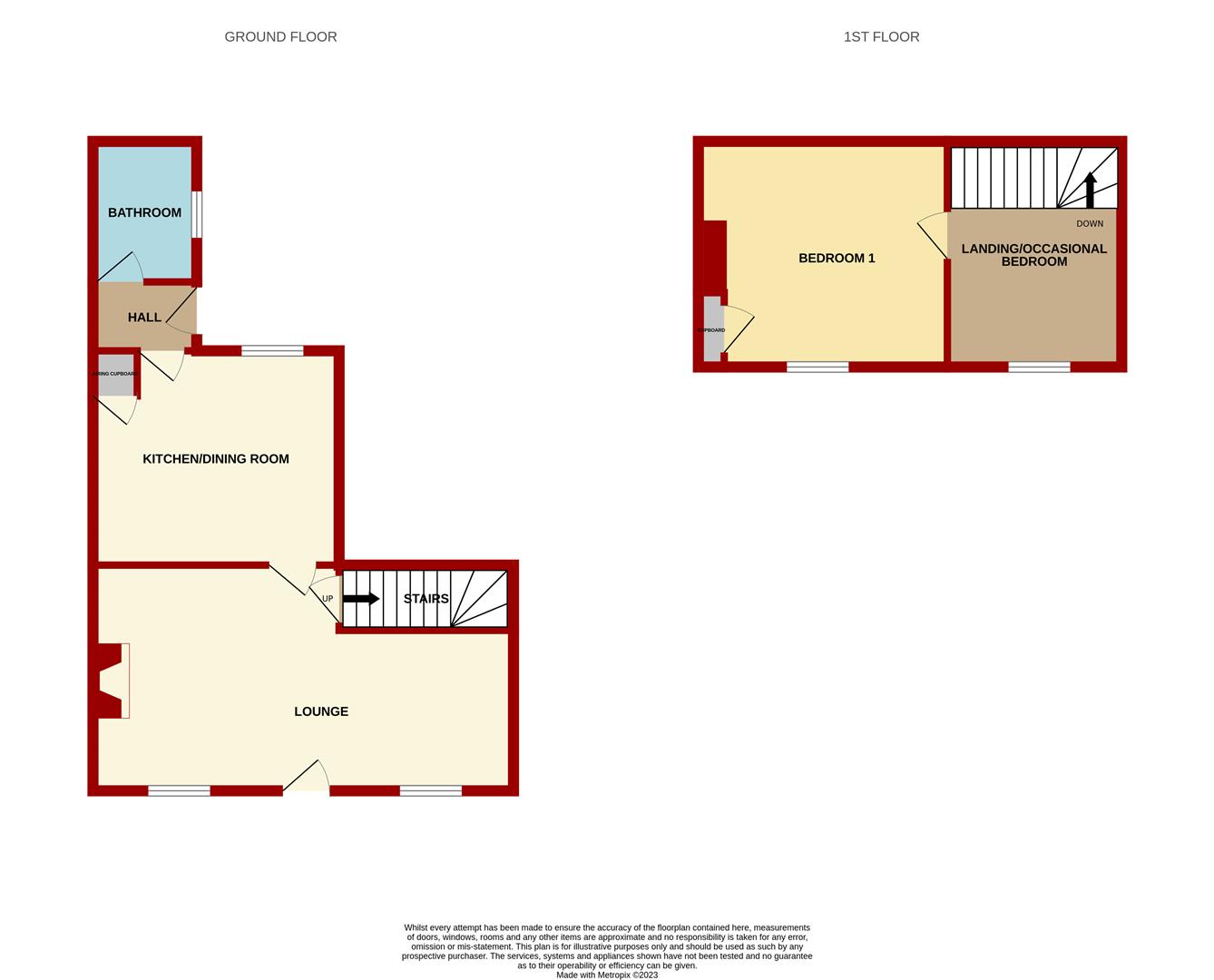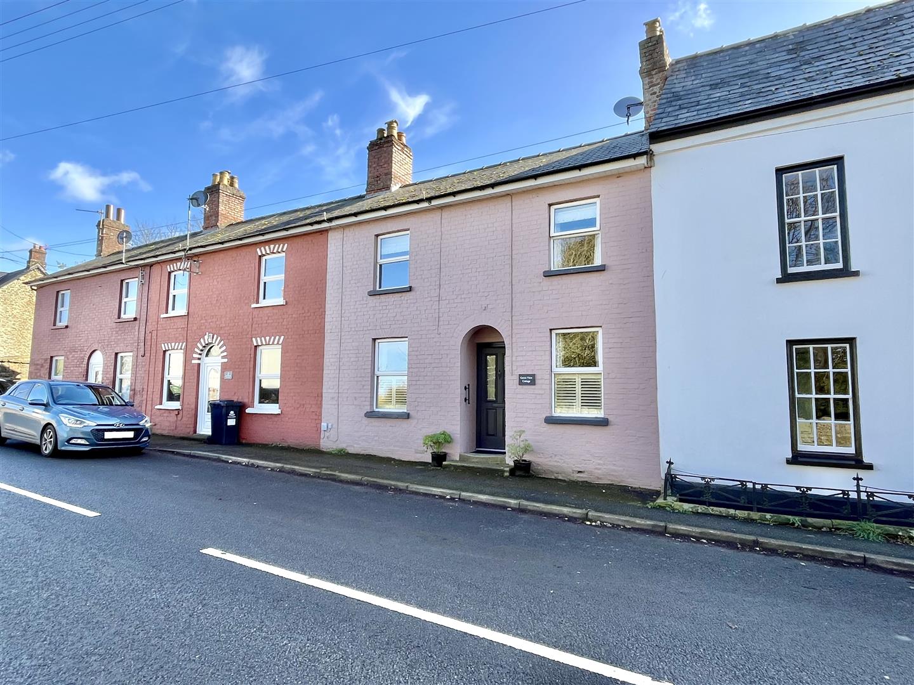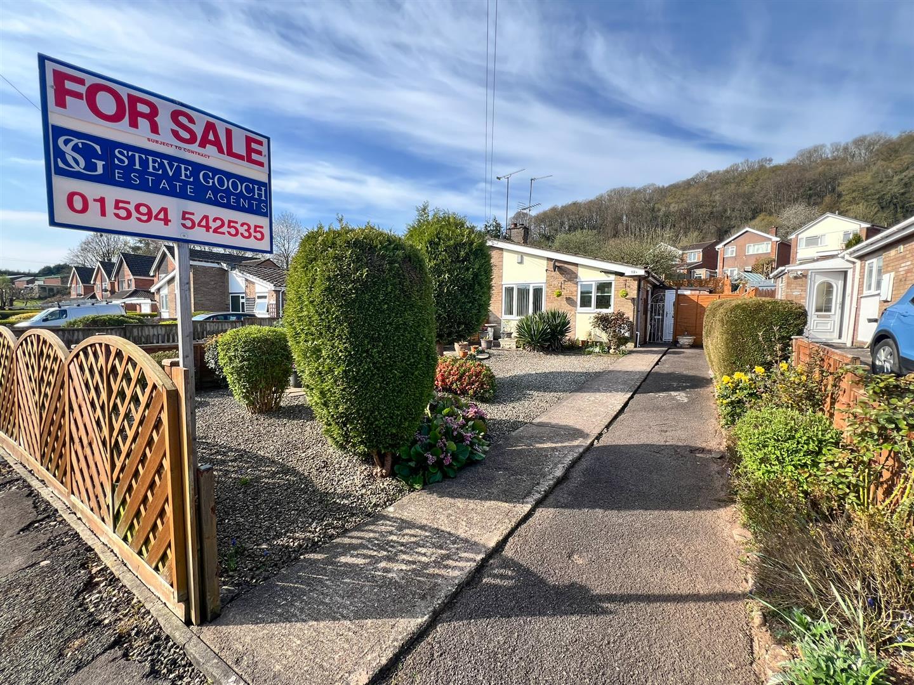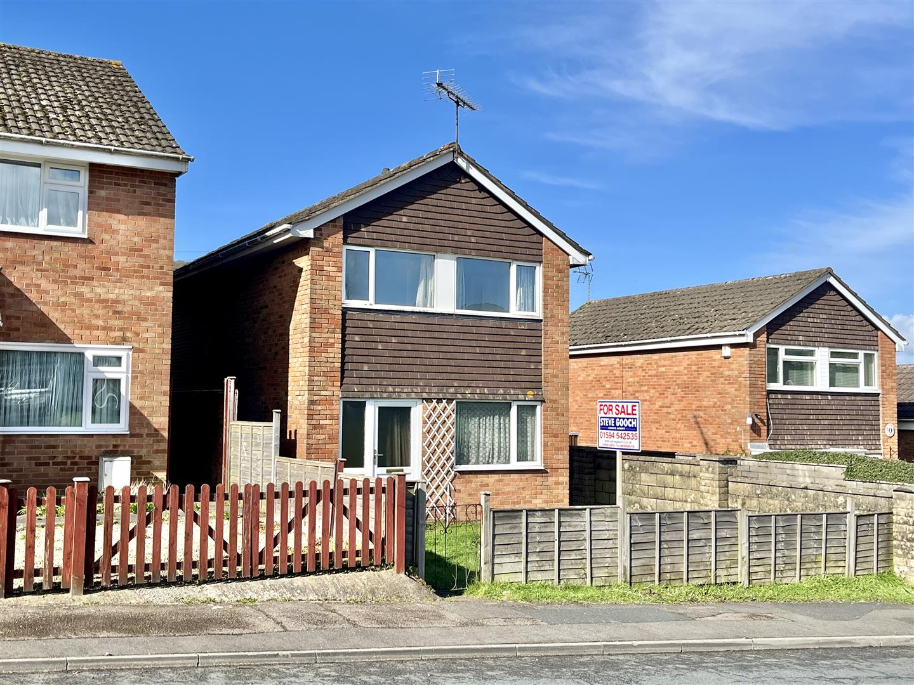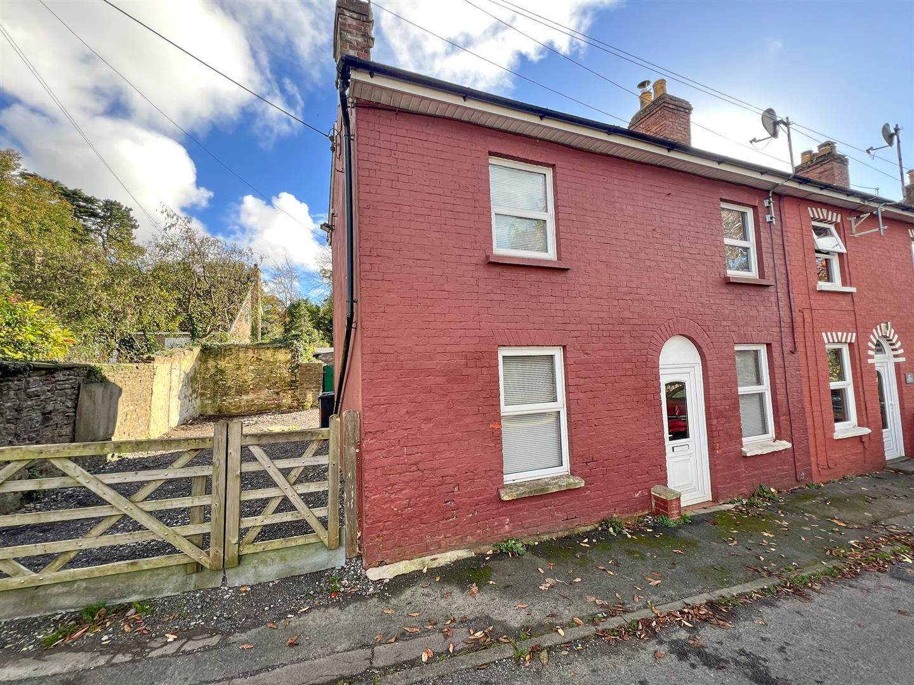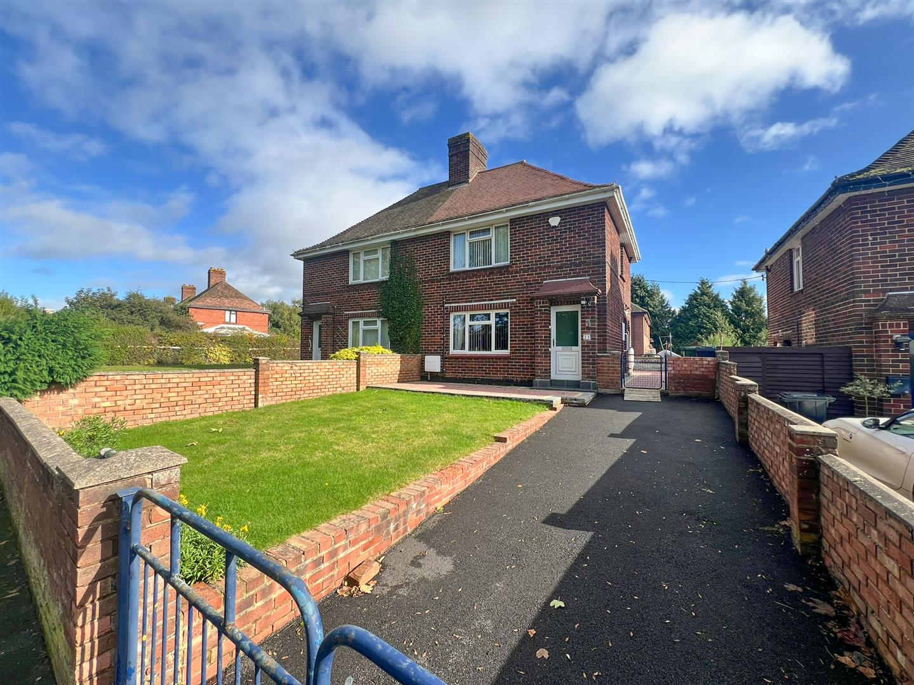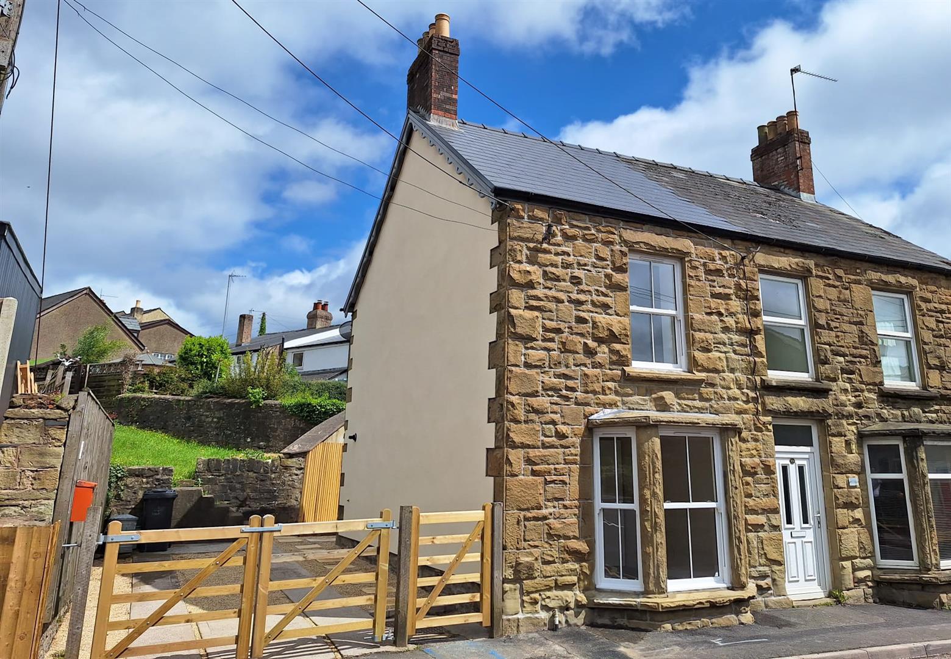SSTC
Millend, Blakeney
Offers in region of £239,500
1 Bedroom
Character Property
Overview
1 Bedroom Character Property for sale in Millend, Blakeney
Key Features:
- Charming One Bedroom Stone Cottage
- Generous sized Lounge and Landing
- Ample Character Features
- Located In The Sought After Village Of Blakeney
- Private Enclosed Rear Garden
- EPC Rating E, Council Tax- B, Freehold
Steve Gooch Estate Agents are delighted to offer for sale this CHARMING STONE COTTAGE BRIMMING WITH CHARACTER and DATING BACK TO CIRCA 1850. EXTENDED IN 1983, with SPACIOUS LIVING ACCOMMODATION AND OCCASIONAL BEDROOM TWO, the property is LOCATED ON A QUIET COUNTRY LANE in the sought after village of Blakeney.
The property is accessed via a woodgrain upvc obscure glazed panel door with lead light to top. This leads into the:
Lounge - 6.83m x 3.66m narrowing to 2.69m (22'05 x 12'00 na - Ceiling lights, exposed ceiling timbers, large inglenook style fireplace with woodburning stove inset, exposed stone and large timber lintel, alcoves to either side with shelving and storage cupboard housing the electric consumer unit, feature timber frame wall, original three plank thumb latch door giving access to stairs leading to the first floor, understairs storage cupboard, power points, wall mounted electric heater, tv point, telephone point, two front aspect upvc double glazed windows. Thumb latch plank door with step down giving access into:
Kitchen/Dining Room - 3.99m x 3.48m (13'01 x 11'05) - Butler sink with taps over, solid woodblock worktops, inbuilt drainer, range of base and wall mounted units, space for freestanding electric cooker with filter hood over, space for freestanding fridge/freezer, tiled surrounds, power points, quarry tiled flooring, wall mounted electric radiator, hot water timer controls, door giving access into the airing cupboard with hot water cylinder and slatted shelving space, space and plumbing for automatic washing machine, rear aspect upvc double glazed window overlooking the garden and towards trees and woodland. Thumb latch door giving access into:
Inner Hallway - Ceiling light, continuation of the quarry tiled flooring, upvc obscure double glazed stable style door. Thumb latch door giving access into:
Bathroom - 2.29m x 1.68m (7'06 x 5'06) - White suite with close coupled w.c, modern side panel bath with tiled side panels, mixer shower tap and drencher head fitted over, tiled flooring, vanity wash hand basin with wall mounted taps and cupboard beneath, ceiling light, extractor fan, wall mounted electric heated towel radiator, side aspect upvc obscure double glazed window.
From the lounge, a three-plank thumb latch door gives access to the stairs leading to the first floor:
Landing/Occasional Bedroom - 3.66m x 2.54m (12'00 x 8'04) - Potential to be partitioned to form an additional bedroom, exposed timber floorboards, exposed roof timbers, wall mounted electric heater, access to roof space, ceiling light, power points, front aspect upvc double glazed window. Three plank door gives access into:
Bedroom One - 4.04m x 3.66m (13'03 x 12'00) - Ceiling light, exposed ceiling timbers, chimney breast with alcove cupboard and shelving to sides, wall mounted electric heater, exposed floorboards, power points, front aspect upvc double glazed window.
Outside - A gate and steps lead up the the property where you'll be greeted by a lovely flagstone crazy-paving courtyard garden area, enclosed by a charming small stone wall and railing surround. The area is illuminated by an outside light.
Moving to the rear garden, accessible from the rear hall, you'll find a delightful decking area that provides a space for seating and relaxation. A wooden thumb latch door grants access to an outhouse suitable for storage. The outhouse is equipped with power, lighting, and a small, obscure glazed steel crittal window. Additionally, an outside tap and a wooden store shed are available.
Steps lead to the lawned area, where you'll come across a gravel rockery adorned with shrubs and bushes. The garden is enclosed by a combination of walling and fencing, ensuring privacy. A gated access and steps lead to a terraced lower garden, featuring various flower borders with trees, shrubs, and bushes. Further steps lead down to the bottom of the garden which gracefully backs onto a serene stream.
Directions - From the Mitcheldean Office, proceed down to the mini roundabout, turning left onto the A4136 and immediately right onto the Abenhall Road. Follow this road until reaching the junction at Gunmill House, turning left signposted to Newnham/Westbury. Follow the road until meting the A48. Turn right signposted to Newnham/Blakeney. Proceed through the village of Newnham. Continue onto the village of Blakeney. Upon reaching the bottom of the hill, turn immediately left onto Mill End. Follow this road for approximately a third of a mile where the property can be found on the left hand side.
Services - Mains water, Drainage, Electricity, Fibre Broadband.
Water Rates - Severn Trent - Rate to be confirmed
Local Authority - Council Tax Band: B
Forest of Dean District Council, Council Offices, High Street, Coleford, Glos. GL16 8HG.
Tenure - Freehold
Viewing - Strictly through the Owners Selling Agent, Steve Gooch, who will be delighted to escort interested applicants to view if required. Office Opening Hours 8.30am - 7.00pm Monday to Friday, 9.00am - 5.30pm Saturday.
Property Surveys - Qualified Chartered Surveyors available to undertake Mortgage Surveys/RICS Housebuyers Reports/Full Structural Surveys
Awaiting Vendor Approval - These details are yet to be approved by the vendor. Please contact the office for verified details.
Read more
The property is accessed via a woodgrain upvc obscure glazed panel door with lead light to top. This leads into the:
Lounge - 6.83m x 3.66m narrowing to 2.69m (22'05 x 12'00 na - Ceiling lights, exposed ceiling timbers, large inglenook style fireplace with woodburning stove inset, exposed stone and large timber lintel, alcoves to either side with shelving and storage cupboard housing the electric consumer unit, feature timber frame wall, original three plank thumb latch door giving access to stairs leading to the first floor, understairs storage cupboard, power points, wall mounted electric heater, tv point, telephone point, two front aspect upvc double glazed windows. Thumb latch plank door with step down giving access into:
Kitchen/Dining Room - 3.99m x 3.48m (13'01 x 11'05) - Butler sink with taps over, solid woodblock worktops, inbuilt drainer, range of base and wall mounted units, space for freestanding electric cooker with filter hood over, space for freestanding fridge/freezer, tiled surrounds, power points, quarry tiled flooring, wall mounted electric radiator, hot water timer controls, door giving access into the airing cupboard with hot water cylinder and slatted shelving space, space and plumbing for automatic washing machine, rear aspect upvc double glazed window overlooking the garden and towards trees and woodland. Thumb latch door giving access into:
Inner Hallway - Ceiling light, continuation of the quarry tiled flooring, upvc obscure double glazed stable style door. Thumb latch door giving access into:
Bathroom - 2.29m x 1.68m (7'06 x 5'06) - White suite with close coupled w.c, modern side panel bath with tiled side panels, mixer shower tap and drencher head fitted over, tiled flooring, vanity wash hand basin with wall mounted taps and cupboard beneath, ceiling light, extractor fan, wall mounted electric heated towel radiator, side aspect upvc obscure double glazed window.
From the lounge, a three-plank thumb latch door gives access to the stairs leading to the first floor:
Landing/Occasional Bedroom - 3.66m x 2.54m (12'00 x 8'04) - Potential to be partitioned to form an additional bedroom, exposed timber floorboards, exposed roof timbers, wall mounted electric heater, access to roof space, ceiling light, power points, front aspect upvc double glazed window. Three plank door gives access into:
Bedroom One - 4.04m x 3.66m (13'03 x 12'00) - Ceiling light, exposed ceiling timbers, chimney breast with alcove cupboard and shelving to sides, wall mounted electric heater, exposed floorboards, power points, front aspect upvc double glazed window.
Outside - A gate and steps lead up the the property where you'll be greeted by a lovely flagstone crazy-paving courtyard garden area, enclosed by a charming small stone wall and railing surround. The area is illuminated by an outside light.
Moving to the rear garden, accessible from the rear hall, you'll find a delightful decking area that provides a space for seating and relaxation. A wooden thumb latch door grants access to an outhouse suitable for storage. The outhouse is equipped with power, lighting, and a small, obscure glazed steel crittal window. Additionally, an outside tap and a wooden store shed are available.
Steps lead to the lawned area, where you'll come across a gravel rockery adorned with shrubs and bushes. The garden is enclosed by a combination of walling and fencing, ensuring privacy. A gated access and steps lead to a terraced lower garden, featuring various flower borders with trees, shrubs, and bushes. Further steps lead down to the bottom of the garden which gracefully backs onto a serene stream.
Directions - From the Mitcheldean Office, proceed down to the mini roundabout, turning left onto the A4136 and immediately right onto the Abenhall Road. Follow this road until reaching the junction at Gunmill House, turning left signposted to Newnham/Westbury. Follow the road until meting the A48. Turn right signposted to Newnham/Blakeney. Proceed through the village of Newnham. Continue onto the village of Blakeney. Upon reaching the bottom of the hill, turn immediately left onto Mill End. Follow this road for approximately a third of a mile where the property can be found on the left hand side.
Services - Mains water, Drainage, Electricity, Fibre Broadband.
Water Rates - Severn Trent - Rate to be confirmed
Local Authority - Council Tax Band: B
Forest of Dean District Council, Council Offices, High Street, Coleford, Glos. GL16 8HG.
Tenure - Freehold
Viewing - Strictly through the Owners Selling Agent, Steve Gooch, who will be delighted to escort interested applicants to view if required. Office Opening Hours 8.30am - 7.00pm Monday to Friday, 9.00am - 5.30pm Saturday.
Property Surveys - Qualified Chartered Surveyors available to undertake Mortgage Surveys/RICS Housebuyers Reports/Full Structural Surveys
Awaiting Vendor Approval - These details are yet to be approved by the vendor. Please contact the office for verified details.

Newent Office
4 High Street
Newent
Gloucestershire
GL18 1AN
Sales
Tel: 01531 820844
newent@stevegooch.co.uk
Lettings
Tel: 01531 822829
lettings@stevegooch.co.uk
Coleford Office
1 High Street
Coleford
Gloucestershire
GL16 8HA
Mitcheldean Office
The Cross
Mitcheldean
Gloucestershire
GL17 0BP
Gloucester Office
27 Windsor Drive
Tuffley
Gloucester
GL4 0QJ
2022 © Steve Gooch Estate Agents. All rights reserved. Terms and Conditions | Privacy Policy | Cookie Policy | Complaints Procedure | CMP Certificate | ICO Certificate | AML Procedure
Steve Gooch Estate Agents Limited.. Registered in England. Company No: 11990663. Registered Office Address: Baldwins Farm, Mill Lane, Kilcot, Gloucestershire. GL18 1AN. VAT Registration No: 323182432

