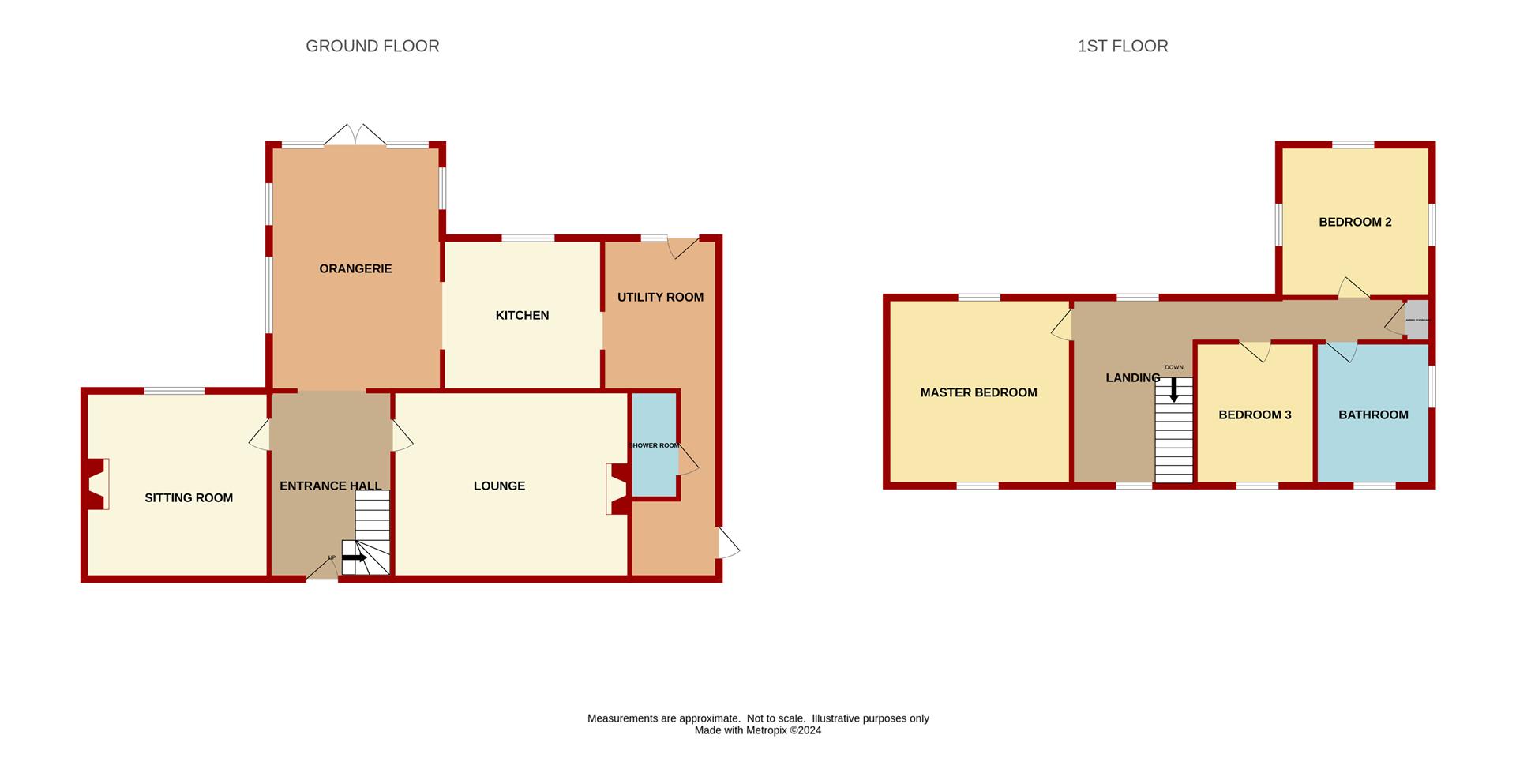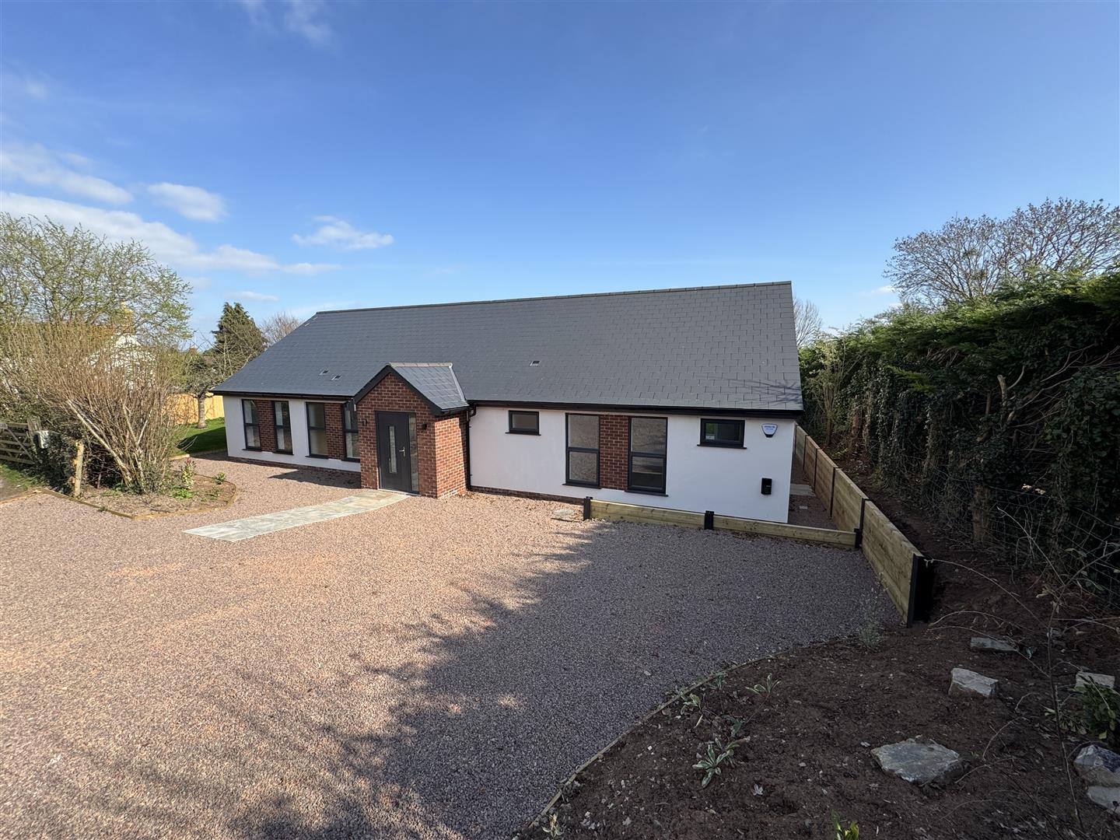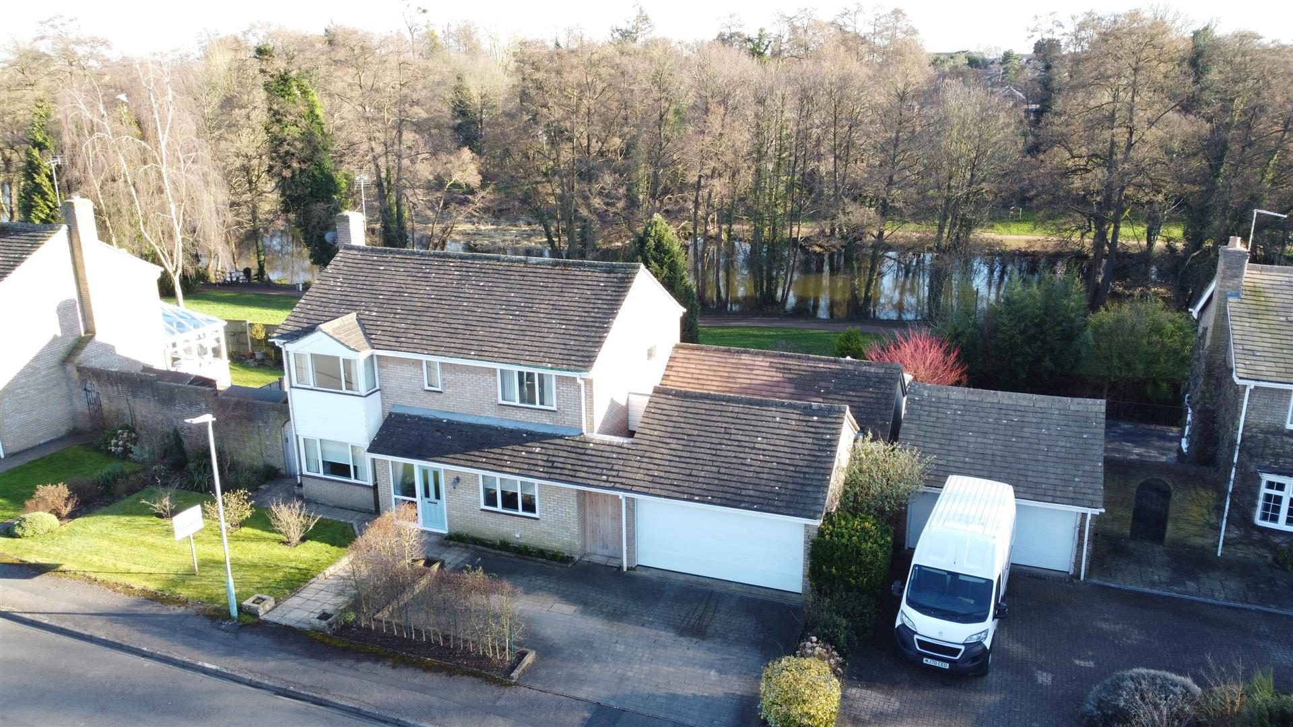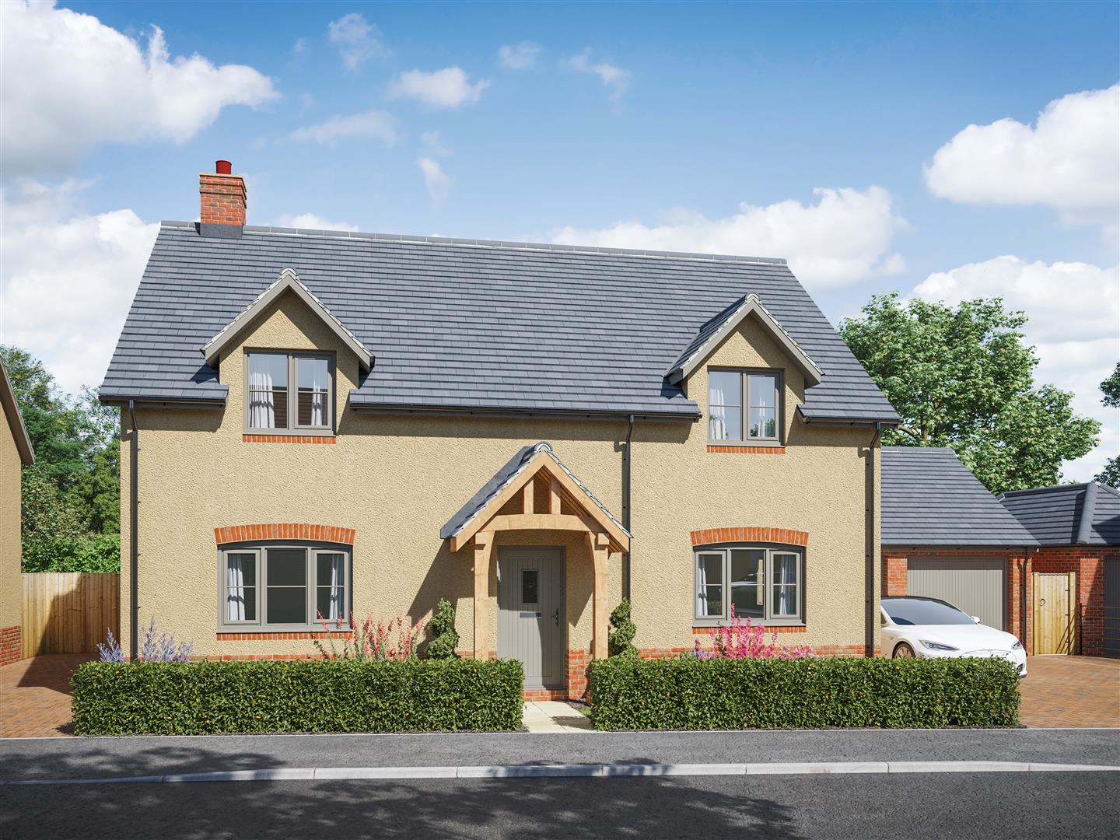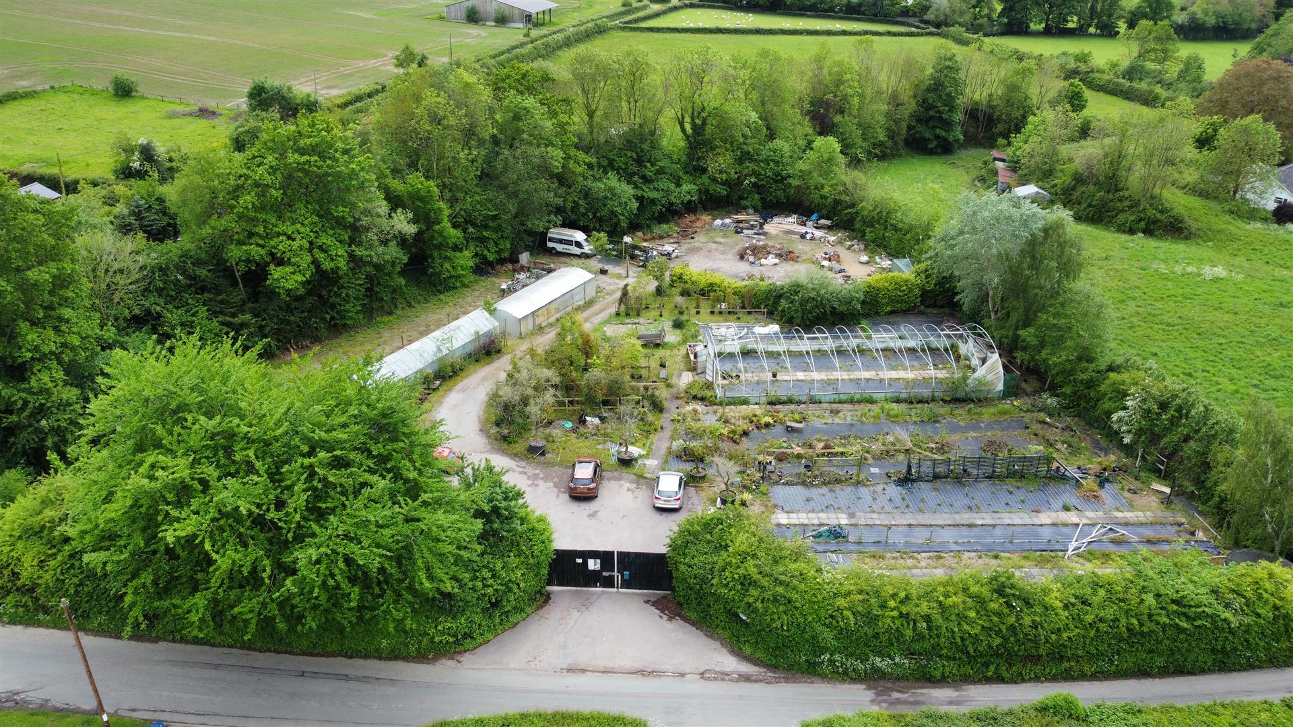SSTC
Haw Bridge, Tirley
Guide Price £645,000
3 Bedroom
Cottage
Overview
3 Bedroom Cottage for sale in Haw Bridge, Tirley
Key Features:
- Newly Renovated and Largely Extended Three Bedroom Detached Cottage
- Three Stunning Main Receptions to include Orangery
- Beautiful Views over the Landscaped 2/3 Acre Gardens
- Range of Outbuildings, Rural Position
- No Onward Chain
- EPC Rating - D, Council Tax - D, Freehold
A NEWLY RENOVATED and LARGELY EXTENDED THREE BEDROOM DETACHED COTTAGE, FULL OF CHARM AND CHARACTER, EXCEPTIONALLY FINISHED with THREE STUNNING MAIN RECEPTIONS including ORANGERY, affording BEAUTIFUL VIEWS over the LARGE LANDSCAPED 2/3 ACRE GARDENS, RANGE OF OUTBUILDINGS, RURAL POSITION, all being offered with NO ONWARD CHAIN.
The property is approached at the front via a lower brick upper oak framed canopy entrance area with double glazed composite door leading into:
Entrance Hall - 4.47m x 2.87m (14'8 x 9'5) - Panelled walling, Victorian style radiator, stone tiled flooring, Hive thermostat controls, open understairs storage area, stairs leading off.
Lounge - 5.61m x 4.45m (18'5 x 14'7) - Lovely exposed brick fireplace with wooden mantle over, flagstone hearth, cast iron logburner, stone flooring, double Victorian style radiator, wall light fittings, exposed ceiling beams, three front aspect windows.
Sitting Room - 4.39m x 4.45m (14'5 x 14'7) - Beautiful exposed brick fireplace with inset cast iron logburner, flagstone hearth, stone flooring, Victorian style radiator, front aspect bay window, exposed ceiling beams, wall light fittings, rear aspect window.
FROM THE ENTRANCE HALL, OPENING THROUGH TO:
Orangery - 5.87m x 4.17m (19'3 x 13'8) - Continuation of the stone flooring, BT Open Reach point, inset spotlighting, thermostat control, blue tinted dome glass roof, three side aspect windows, two rear aspect windows and double opening French doors to patio and gardens. Opening through to:
Kitchen - 3.58m x 3.66m (11'9 x 12'0) - Bespoke Shaker style kitchen with a range of base and wall mounted units with wooden worktops and tiled splashbacks, BEKO electric range oven, double bowl Belfast sink with mixer tap, central island, integrated dishwasher, American fridge / freezer, integrated microwave, under unit lighting, exposed beams, inset spotlighting, stone flooring, rear aspect window. Opening through to:
Utility Room - 2.51m x 2.87m (8'3 x 9'5) - Base and wall mounted units with wooden worktops and tiled splashbacks, tumble dryer, washing machine, Victorian style radiator, wall panelling detail, inset spotlighting, rear aspect window, rear aspect double glazed stable door to the gardens.
Side Hallway - Leading to a further storage area measuring 5'3 x 4'4 with two tall units, two base units with dog bed / seat over, thermostat control, stone flooring, side aspect French doors to patio, inset spotlighting. Door to:
Wet Room - 2.51m x 1.12m (8'3 x 3'8) - Large overhead shower system, detachable hand shower, fully tiled floor and walls, integrated WC, vanity wash hand basin with mixer tap, cupboard below, chrome panelled radiator, mirror with light, extractor fan, inset spotlighting.
FROM THE ENTRANCE HALL, A TURNING STAIRCASE LEADS TO THE FIRST FLOOR.
Landing - 4.47m x 2.90m (14'8 x 9'6) - Fitted Sharps triple wardrobe, study / seating area if required, wall light fittings, rear aspect window, front aspect window with shutters. Door to cupboard housing hot water tank and the air source heat system.
Master Bedroom - 4.37m x 4.47m (14'4 x 14'8) - USB power points, under floor heating, front and side aspect windows with shutters, rear aspect window overlooking the gardens with distant views towards The Malverns.
Bedroom 2 - 3.68m x 3.66m (12'1 x 12'0) - Underfloor heating, side aspect window with shutters, further side aspect window, rear aspect window.
Bedroom 3 - 3.40m x 2.59m (11'2 x 8'6) - Wooden flooring, range of built-in wardrobes with chest of drawers and shoe racking, access to roof space, inset spotlighting, front aspect window with shutters.
Bathroom - 3.40m x 2.64m (11'2 x 8'8) - Modern Victorian style suite with claw bath, mixer tap, shower detachment, corner shower cubicle with inset overhead and detachable shower system, WC, wash hand basin, tiled flooring, tiled walls, Victorian style radiator, inset spotlighting, wall lights, front and side aspect windows.
Outside - To the front of the property, a five bar gated access with pedestrian side gate leads to a gravelled driveway and turning area suitable for the parking of six vehicles. The front lawns are manicured with superbly tended stone edged borders surrounding and planted with an array of flowers, shrubs and bushes, enclosed by mature hedging to the front and fencing to the side. There is outside lighting to the front. A five bar gated access and pedestrian access leads to the main rear gardens which comprise of a large flagstone seating area and a well. The generous gardens are laid out in two tiers with the upper tier providing a large lawned area with superbly tended borders planted with flowers, trees, shrubs and bushes, grading down to the lower part of the garden which is laid to lawn with patio seating area, composting area and interconnecting pathways. The gardens are enclosed by mature hedging and fencing.
Workshop - 7.98m x 6.73m (26'2 x 22'1) - Accessed from the rear gardens via double opening doors with power and lighting, vaulted ceiling, consumer unit, side and front aspect windows. The workshop is separated into three areas - the main workshop, a storage room and a second storage area with a front aspect window.
In front of the workshop, there is a courtyard and gravelled garden with defunct oil tank, wood storage area, enclosed by hedging and brick walling, air source system. In addition to the workshop, there is a wooden shed, a raised summer house with steps leading up to a decked area.
Summer House - 4.06m x 3.10m (13'4 x 10'2) - The summer house doubles up as a gym / study, wooden flooring, log burner, vaulted ceiling, wood panelled walls, power and lighting, front aspect double glazed windows, side aspect windows.
Agent's Note - The property flooded in January 2024 and has since been fitted with flood defence gates, water resistant door, sump pump with back up diesel generator option. The property has been fully renovated following this flood and discussions are in place for the future for a bund being installed to prevent flooding in the area.
Services - Mains water and electric, septic tank, air source heat pump.
The owners have advised that fibre broadband is available at the property with a speed of c25 Mbs.
Water Rates - Severn Trent - to be confirmed.
Local Authority - Council Tax Band: F
Tewkesbury Borough Council, Council Offices, Gloucester Road, Tewkesbury, Gloucestershire. GL20 5TT.
Tenure - Freehold.
Viewing - Strictly through the Owners Selling Agent, Steve Gooch, who will be delighted to escort interested applicants to view if required. Office Opening Hours 8.30am - 7.00pm Monday to Friday, 9.00am - 5.30pm Saturday.
Directions - From Newent, proceed along the B4221 towards Dymock taking the first turning right onto the Tewkesbury Road towards Staunton. Proceed along this road for 4 / 5 miles until reaching the junction with the A417. At the A417 proceed straight over until you come to a T junction, turn left towards Tewkesbury and continue along this road for 1 - 2 miles until you see a right hand turning signposted for Tirley. Carry on down the hill along that road and upon reaching the Haw Bridge, turn left at the old Severnside pub, carrying down the little lane to the very end, where the property can be located on the left hand side as marked by our 'For Sale' board.
Property Surveys - Qualified Chartered Surveyors (with over 20 years experience) available to undertake surveys (to include Mortgage Surveys/RICS Housebuyers Reports/Full Structural Surveys).
Read more
The property is approached at the front via a lower brick upper oak framed canopy entrance area with double glazed composite door leading into:
Entrance Hall - 4.47m x 2.87m (14'8 x 9'5) - Panelled walling, Victorian style radiator, stone tiled flooring, Hive thermostat controls, open understairs storage area, stairs leading off.
Lounge - 5.61m x 4.45m (18'5 x 14'7) - Lovely exposed brick fireplace with wooden mantle over, flagstone hearth, cast iron logburner, stone flooring, double Victorian style radiator, wall light fittings, exposed ceiling beams, three front aspect windows.
Sitting Room - 4.39m x 4.45m (14'5 x 14'7) - Beautiful exposed brick fireplace with inset cast iron logburner, flagstone hearth, stone flooring, Victorian style radiator, front aspect bay window, exposed ceiling beams, wall light fittings, rear aspect window.
FROM THE ENTRANCE HALL, OPENING THROUGH TO:
Orangery - 5.87m x 4.17m (19'3 x 13'8) - Continuation of the stone flooring, BT Open Reach point, inset spotlighting, thermostat control, blue tinted dome glass roof, three side aspect windows, two rear aspect windows and double opening French doors to patio and gardens. Opening through to:
Kitchen - 3.58m x 3.66m (11'9 x 12'0) - Bespoke Shaker style kitchen with a range of base and wall mounted units with wooden worktops and tiled splashbacks, BEKO electric range oven, double bowl Belfast sink with mixer tap, central island, integrated dishwasher, American fridge / freezer, integrated microwave, under unit lighting, exposed beams, inset spotlighting, stone flooring, rear aspect window. Opening through to:
Utility Room - 2.51m x 2.87m (8'3 x 9'5) - Base and wall mounted units with wooden worktops and tiled splashbacks, tumble dryer, washing machine, Victorian style radiator, wall panelling detail, inset spotlighting, rear aspect window, rear aspect double glazed stable door to the gardens.
Side Hallway - Leading to a further storage area measuring 5'3 x 4'4 with two tall units, two base units with dog bed / seat over, thermostat control, stone flooring, side aspect French doors to patio, inset spotlighting. Door to:
Wet Room - 2.51m x 1.12m (8'3 x 3'8) - Large overhead shower system, detachable hand shower, fully tiled floor and walls, integrated WC, vanity wash hand basin with mixer tap, cupboard below, chrome panelled radiator, mirror with light, extractor fan, inset spotlighting.
FROM THE ENTRANCE HALL, A TURNING STAIRCASE LEADS TO THE FIRST FLOOR.
Landing - 4.47m x 2.90m (14'8 x 9'6) - Fitted Sharps triple wardrobe, study / seating area if required, wall light fittings, rear aspect window, front aspect window with shutters. Door to cupboard housing hot water tank and the air source heat system.
Master Bedroom - 4.37m x 4.47m (14'4 x 14'8) - USB power points, under floor heating, front and side aspect windows with shutters, rear aspect window overlooking the gardens with distant views towards The Malverns.
Bedroom 2 - 3.68m x 3.66m (12'1 x 12'0) - Underfloor heating, side aspect window with shutters, further side aspect window, rear aspect window.
Bedroom 3 - 3.40m x 2.59m (11'2 x 8'6) - Wooden flooring, range of built-in wardrobes with chest of drawers and shoe racking, access to roof space, inset spotlighting, front aspect window with shutters.
Bathroom - 3.40m x 2.64m (11'2 x 8'8) - Modern Victorian style suite with claw bath, mixer tap, shower detachment, corner shower cubicle with inset overhead and detachable shower system, WC, wash hand basin, tiled flooring, tiled walls, Victorian style radiator, inset spotlighting, wall lights, front and side aspect windows.
Outside - To the front of the property, a five bar gated access with pedestrian side gate leads to a gravelled driveway and turning area suitable for the parking of six vehicles. The front lawns are manicured with superbly tended stone edged borders surrounding and planted with an array of flowers, shrubs and bushes, enclosed by mature hedging to the front and fencing to the side. There is outside lighting to the front. A five bar gated access and pedestrian access leads to the main rear gardens which comprise of a large flagstone seating area and a well. The generous gardens are laid out in two tiers with the upper tier providing a large lawned area with superbly tended borders planted with flowers, trees, shrubs and bushes, grading down to the lower part of the garden which is laid to lawn with patio seating area, composting area and interconnecting pathways. The gardens are enclosed by mature hedging and fencing.
Workshop - 7.98m x 6.73m (26'2 x 22'1) - Accessed from the rear gardens via double opening doors with power and lighting, vaulted ceiling, consumer unit, side and front aspect windows. The workshop is separated into three areas - the main workshop, a storage room and a second storage area with a front aspect window.
In front of the workshop, there is a courtyard and gravelled garden with defunct oil tank, wood storage area, enclosed by hedging and brick walling, air source system. In addition to the workshop, there is a wooden shed, a raised summer house with steps leading up to a decked area.
Summer House - 4.06m x 3.10m (13'4 x 10'2) - The summer house doubles up as a gym / study, wooden flooring, log burner, vaulted ceiling, wood panelled walls, power and lighting, front aspect double glazed windows, side aspect windows.
Agent's Note - The property flooded in January 2024 and has since been fitted with flood defence gates, water resistant door, sump pump with back up diesel generator option. The property has been fully renovated following this flood and discussions are in place for the future for a bund being installed to prevent flooding in the area.
Services - Mains water and electric, septic tank, air source heat pump.
The owners have advised that fibre broadband is available at the property with a speed of c25 Mbs.
Water Rates - Severn Trent - to be confirmed.
Local Authority - Council Tax Band: F
Tewkesbury Borough Council, Council Offices, Gloucester Road, Tewkesbury, Gloucestershire. GL20 5TT.
Tenure - Freehold.
Viewing - Strictly through the Owners Selling Agent, Steve Gooch, who will be delighted to escort interested applicants to view if required. Office Opening Hours 8.30am - 7.00pm Monday to Friday, 9.00am - 5.30pm Saturday.
Directions - From Newent, proceed along the B4221 towards Dymock taking the first turning right onto the Tewkesbury Road towards Staunton. Proceed along this road for 4 / 5 miles until reaching the junction with the A417. At the A417 proceed straight over until you come to a T junction, turn left towards Tewkesbury and continue along this road for 1 - 2 miles until you see a right hand turning signposted for Tirley. Carry on down the hill along that road and upon reaching the Haw Bridge, turn left at the old Severnside pub, carrying down the little lane to the very end, where the property can be located on the left hand side as marked by our 'For Sale' board.
Property Surveys - Qualified Chartered Surveyors (with over 20 years experience) available to undertake surveys (to include Mortgage Surveys/RICS Housebuyers Reports/Full Structural Surveys).
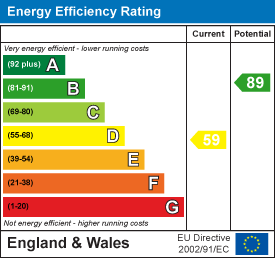
Newent Office
4 High Street
Newent
Gloucestershire
GL18 1AN
Sales
Tel: 01531 820844
newent@stevegooch.co.uk
Lettings
Tel: 01531 822829
lettings@stevegooch.co.uk
Coleford Office
1 High Street
Coleford
Gloucestershire
GL16 8HA
Mitcheldean Office
The Cross
Mitcheldean
Gloucestershire
GL17 0BP
Gloucester Office
27 Windsor Drive
Tuffley
Gloucester
GL4 0QJ
2022 © Steve Gooch Estate Agents. All rights reserved. Terms and Conditions | Privacy Policy | Cookie Policy | Complaints Procedure | CMP Certificate | ICO Certificate | AML Procedure
Steve Gooch Estate Agents Limited.. Registered in England. Company No: 11990663. Registered Office Address: Baldwins Farm, Mill Lane, Kilcot, Gloucestershire. GL18 1AN. VAT Registration No: 323182432

