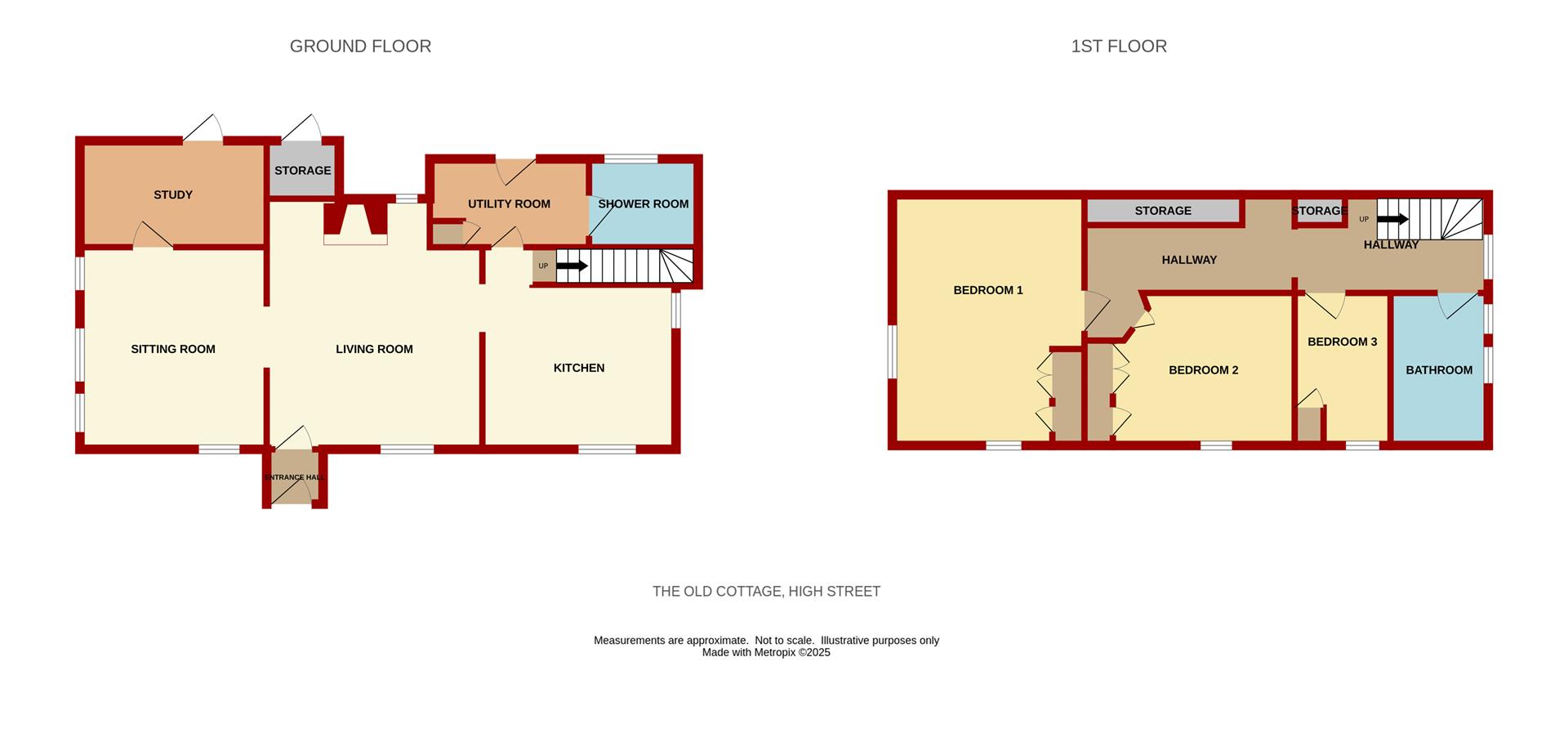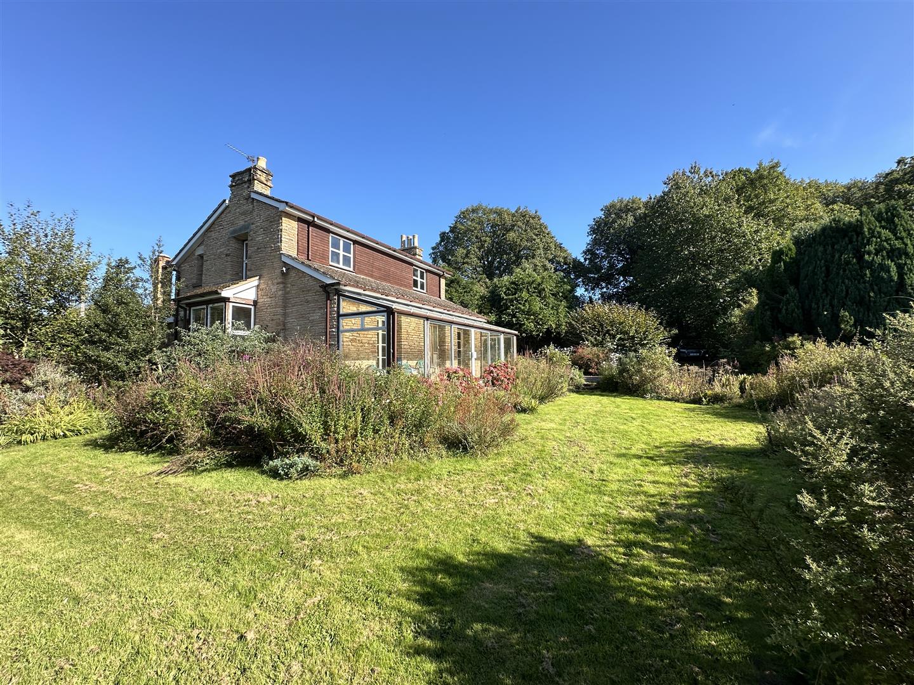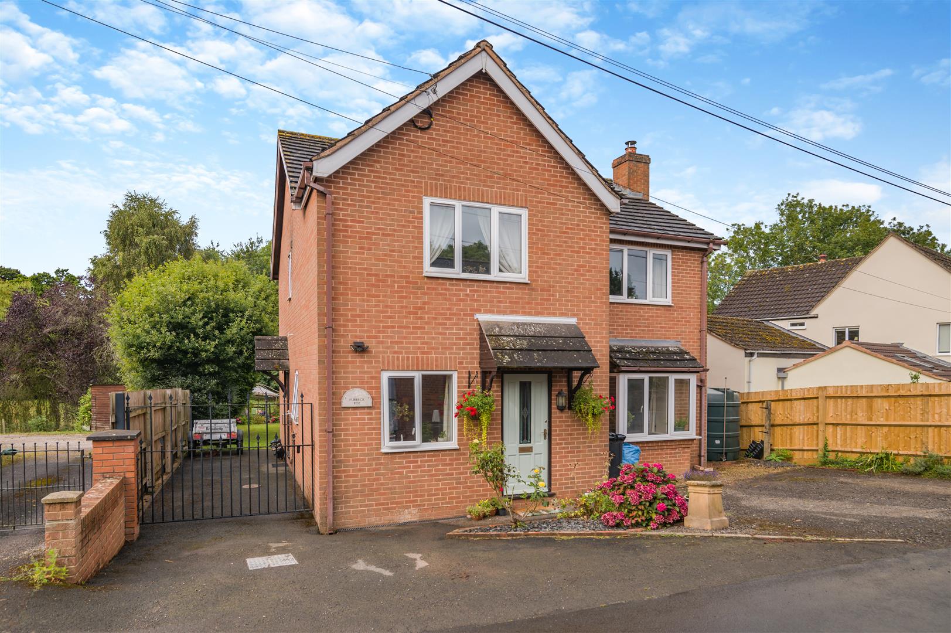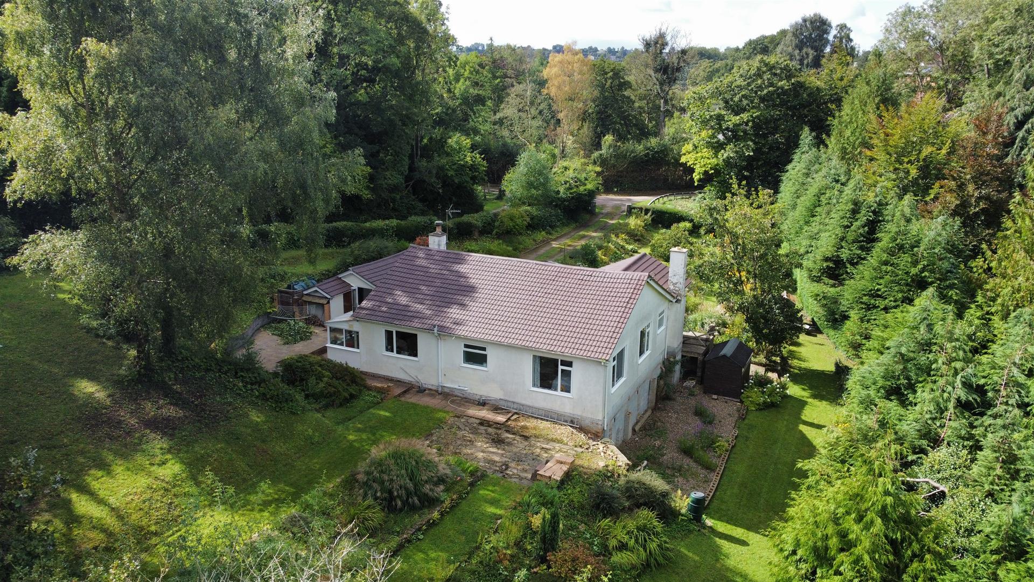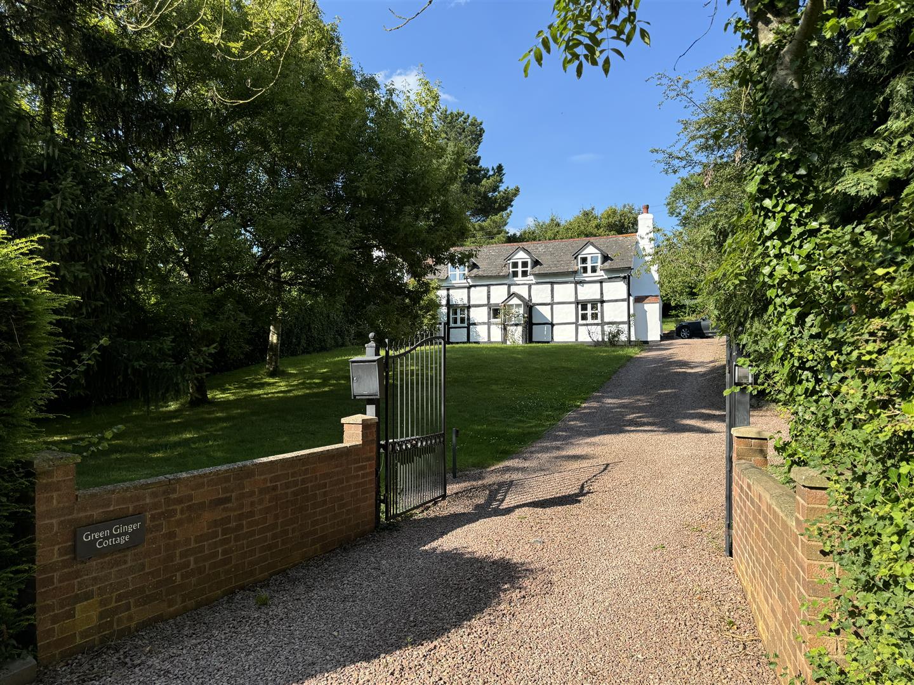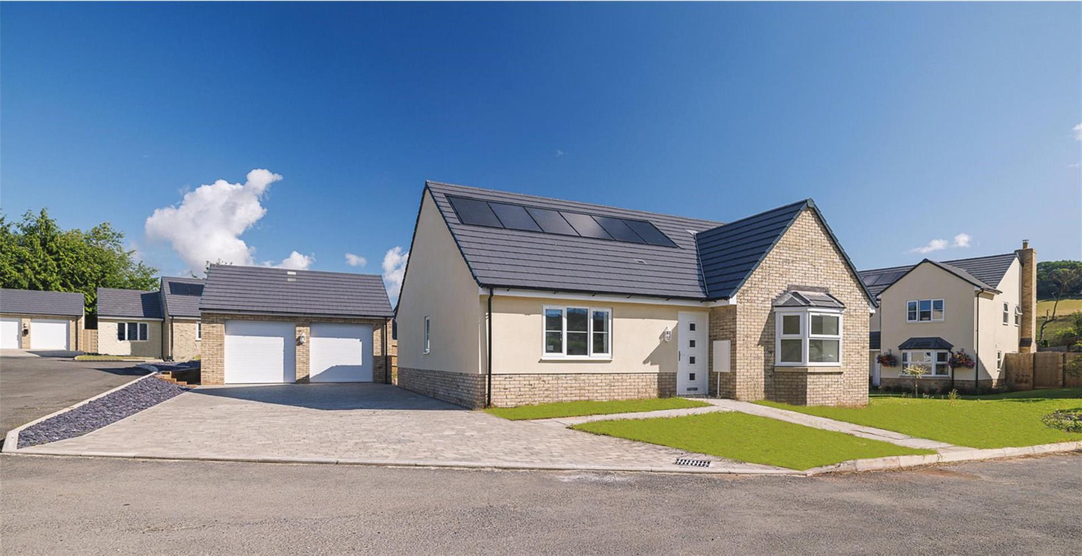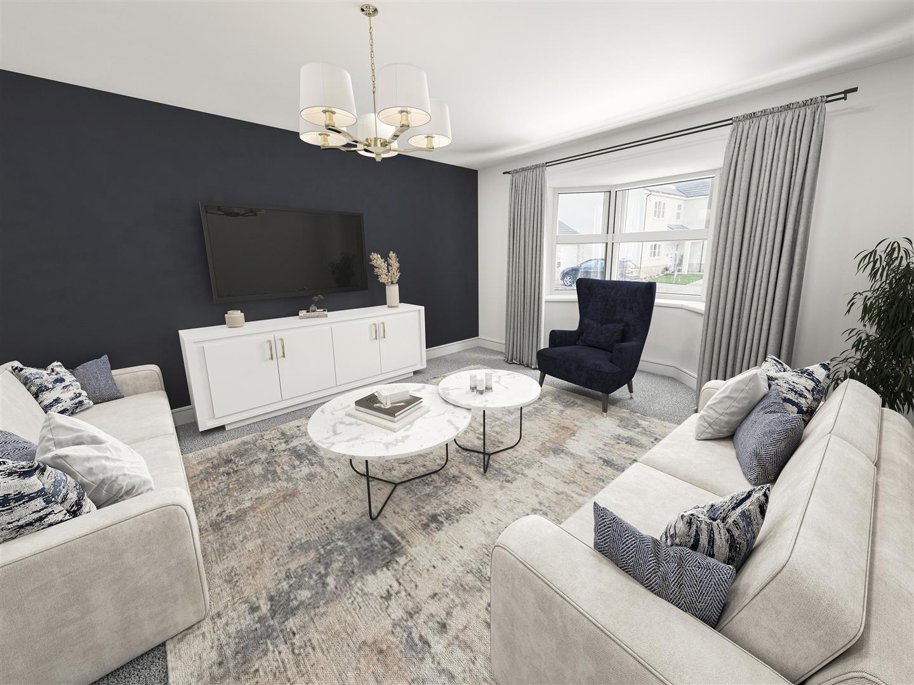High Street, Twyning, Tewkesbury
Guide Price £520,000
3 Bedroom
Cottage
Overview
3 Bedroom Cottage for sale in High Street, Twyning, Tewkesbury
Key Features:
- Three Bedroom Detached Grade II Listed Black and White Cottage
- Three Receptions
- Off Road Parking
- Beautiful Village Location
- Convenient Location for Commuting
- EPC Rating - G, Council Tax - F, Freehold
A RARELY AVAILABLE THREE BEDROOM DETACHED BLACK AND WHITE GRADE II LISTED COTTAGE having LOTS OF CHARACTER, THREE RECEPTIONS, PRETTY COTTAGE GARDENS, set within the HEART OF THE VILLAGE, within WALKING DISTANCE TO THE SHOP, all being offered with NO ONWARD CHAIN.
The property is accessed solid oak front door into:
Porch - 1.45m x 0.94m (4'09 x 3'01) - Flagstone flooring, coat hanging rail, side aspect window. Door through to:
Living Room - 4.57m x 3.81m (15'0 x 12'6) - Original fireplace with solid wood beam over, inset gas log burner effect fire, exposed wall and ceiling timbers, two double radiators, front aspect secondary double glazed window. Opening through to:
Sitting Room - 4.57m x 3.56m (15'0 x 11'8) - Exposed wall and ceiling timbers, two double radiators, exposed brick walling, front and side aspect windows with outlook over the gardens. Door giving access to:
Study - 3.51m x 2.08m (11'6 x 6'10) - Exposed timbers, access to loft space, part glazed UPVC door through to the rear garden.
Kitchen / Breakfast Room - 4.60m narrowing to 3.58m x 3.63m (15'1 narrowing t - Single drainer sink unit with mixer tap, cupboards under, range of base and wall mounted units, electric cooker, fridge, double radiator, exposed wall and ceiling timbers, front and side aspect windows with the front aspect being secondary double glazed. Stairs lead to the first floor. Thumb latch door through to:
Utility - 2.13m x 1.70m (7'0 x 5'7) - Oil-fired central heating and domestic hot water boiler, cupboard housing washing machine and tumble dryer, access to roof space, part glazed stable door through to the rear.
Shower Room - 2.49m x 1.65m (8'2 x 5'5) - Fitted double shower cubicle and tray, shower, tiled surround, large vanity wash hand basin with cupboards below, close coupled WC, double radiator, extractor fan, rear aspect frosted window.
FROM THE KITCHEN / BREAKFAST ROOM, STAIRS LEAD TO THE FIRST FLOOR.
Landing - Various built-in solid wood storage cupboards, exposed timbers, side aspect window.
Bedroom 1 - 4.78m x 3.68m (15'8 x 12'1) - Fitted double wardrobe with hanging rail, cupboard with shelving to the side, double radiator, exposed wall and ceiling timbers, front and side aspect UPVC double glazed windows with outlook over the village.
Bedroom 2 - 3.81m x 2.84m (l shaped) max (12'6 x 9'4 (l shaped - Fitted double wardrobe, cupboard with shelving to the side, exposed wall and ceiling timbers, access to roof space, radiator, front aspect double glazed UPVC window overlooking the gardens.
Bedroom 3 - 2.90m x 1.91m (9'6 x 6'3) - Fitted storage cupboard, single radiator, exposed wall and ceiling timbers, front aspect UPVC double glazed window.
Bathroom - 2.90m x 1.63m (9'6 x 5'4) - White suite comprising modern panelled bath with shower attachment over, separate large shower cubicle and tray, tiled surround, shower over, vanity wash hand basin with cupboards below, close coupled WC, heated towel rail, extractor fan, side aspect UPVC window.
Outside - To the rear of the property, a block paved driveway, suitable for the parking of one to two vehicles leads through to:
Detached Timber Garage - 5.31m x 3.73m (17'5 x 12'3) - Accessed via electric up and over door, power and lighting, personal door through to the gardens.
Gardens - To the front of the property, a gravelled pathway leads to the front door. The front garden has lawned areas, paved patio, lovely mature shrubs, fruit trees, bushes and trees, outside tap. Side aspect to either side of the property, leads through to a lovely mature rear garden with paved pathway / patio, outside tap, outside lighting, steps up to large lawned area interspersed with flower beds and borders with mature shrubs, bushes and trees to include eating apple trees, storage cupboard, open fronted covered seating area (14' x 10'), covered storage area (14'9 x 10'), small pond, fencing and hedging surround. The garden measures approximately 60' in length.
Services - Mains water, electricity and drainage. LPG heating.
Mobile Phone Coverage / Broadband Availability - It is down to each individual purchaser to make their own enquiries. However, we have provided a useful link via Rightmove and Zoopla to assist you with the latest information. In Rightmove, this information can be found under the brochures section, see "Property and Area Information" link. In Zoopla, this information can be found via the Additional Links section, see "Property and Area Information" link.
Water Rates - Severn Trent - to be confirmed.
Local Authority - Council Tax Band: F
Tewkesbury Borough Council, Council Offices, Gloucester Road, Tewkesbury, Gloucestershire. GL20 5TT.
Tenure - Freehold.
Viewing - Strictly through the Owners Selling Agent, Steve Gooch, who will be delighted to escort interested applicants to view if required. Office Opening Hours 8.30am - 7.00pm Monday to Friday, 9.00am - 5.30pm Saturday.
Directions - From Tewkesbury, proceed along the Mythe Road (A38) and turn right into Twyning. Proceed into the centre of the village and the property will be found on your left hand side, just after the monument as marked by our 'For Sale' board.
Property Surveys - Qualified Chartered Surveyors (with over 20 years experience) available to undertake surveys (to include Mortgage Surveys/RICS Housebuyers Reports/Full Structural Surveys).
Read more
The property is accessed solid oak front door into:
Porch - 1.45m x 0.94m (4'09 x 3'01) - Flagstone flooring, coat hanging rail, side aspect window. Door through to:
Living Room - 4.57m x 3.81m (15'0 x 12'6) - Original fireplace with solid wood beam over, inset gas log burner effect fire, exposed wall and ceiling timbers, two double radiators, front aspect secondary double glazed window. Opening through to:
Sitting Room - 4.57m x 3.56m (15'0 x 11'8) - Exposed wall and ceiling timbers, two double radiators, exposed brick walling, front and side aspect windows with outlook over the gardens. Door giving access to:
Study - 3.51m x 2.08m (11'6 x 6'10) - Exposed timbers, access to loft space, part glazed UPVC door through to the rear garden.
Kitchen / Breakfast Room - 4.60m narrowing to 3.58m x 3.63m (15'1 narrowing t - Single drainer sink unit with mixer tap, cupboards under, range of base and wall mounted units, electric cooker, fridge, double radiator, exposed wall and ceiling timbers, front and side aspect windows with the front aspect being secondary double glazed. Stairs lead to the first floor. Thumb latch door through to:
Utility - 2.13m x 1.70m (7'0 x 5'7) - Oil-fired central heating and domestic hot water boiler, cupboard housing washing machine and tumble dryer, access to roof space, part glazed stable door through to the rear.
Shower Room - 2.49m x 1.65m (8'2 x 5'5) - Fitted double shower cubicle and tray, shower, tiled surround, large vanity wash hand basin with cupboards below, close coupled WC, double radiator, extractor fan, rear aspect frosted window.
FROM THE KITCHEN / BREAKFAST ROOM, STAIRS LEAD TO THE FIRST FLOOR.
Landing - Various built-in solid wood storage cupboards, exposed timbers, side aspect window.
Bedroom 1 - 4.78m x 3.68m (15'8 x 12'1) - Fitted double wardrobe with hanging rail, cupboard with shelving to the side, double radiator, exposed wall and ceiling timbers, front and side aspect UPVC double glazed windows with outlook over the village.
Bedroom 2 - 3.81m x 2.84m (l shaped) max (12'6 x 9'4 (l shaped - Fitted double wardrobe, cupboard with shelving to the side, exposed wall and ceiling timbers, access to roof space, radiator, front aspect double glazed UPVC window overlooking the gardens.
Bedroom 3 - 2.90m x 1.91m (9'6 x 6'3) - Fitted storage cupboard, single radiator, exposed wall and ceiling timbers, front aspect UPVC double glazed window.
Bathroom - 2.90m x 1.63m (9'6 x 5'4) - White suite comprising modern panelled bath with shower attachment over, separate large shower cubicle and tray, tiled surround, shower over, vanity wash hand basin with cupboards below, close coupled WC, heated towel rail, extractor fan, side aspect UPVC window.
Outside - To the rear of the property, a block paved driveway, suitable for the parking of one to two vehicles leads through to:
Detached Timber Garage - 5.31m x 3.73m (17'5 x 12'3) - Accessed via electric up and over door, power and lighting, personal door through to the gardens.
Gardens - To the front of the property, a gravelled pathway leads to the front door. The front garden has lawned areas, paved patio, lovely mature shrubs, fruit trees, bushes and trees, outside tap. Side aspect to either side of the property, leads through to a lovely mature rear garden with paved pathway / patio, outside tap, outside lighting, steps up to large lawned area interspersed with flower beds and borders with mature shrubs, bushes and trees to include eating apple trees, storage cupboard, open fronted covered seating area (14' x 10'), covered storage area (14'9 x 10'), small pond, fencing and hedging surround. The garden measures approximately 60' in length.
Services - Mains water, electricity and drainage. LPG heating.
Mobile Phone Coverage / Broadband Availability - It is down to each individual purchaser to make their own enquiries. However, we have provided a useful link via Rightmove and Zoopla to assist you with the latest information. In Rightmove, this information can be found under the brochures section, see "Property and Area Information" link. In Zoopla, this information can be found via the Additional Links section, see "Property and Area Information" link.
Water Rates - Severn Trent - to be confirmed.
Local Authority - Council Tax Band: F
Tewkesbury Borough Council, Council Offices, Gloucester Road, Tewkesbury, Gloucestershire. GL20 5TT.
Tenure - Freehold.
Viewing - Strictly through the Owners Selling Agent, Steve Gooch, who will be delighted to escort interested applicants to view if required. Office Opening Hours 8.30am - 7.00pm Monday to Friday, 9.00am - 5.30pm Saturday.
Directions - From Tewkesbury, proceed along the Mythe Road (A38) and turn right into Twyning. Proceed into the centre of the village and the property will be found on your left hand side, just after the monument as marked by our 'For Sale' board.
Property Surveys - Qualified Chartered Surveyors (with over 20 years experience) available to undertake surveys (to include Mortgage Surveys/RICS Housebuyers Reports/Full Structural Surveys).
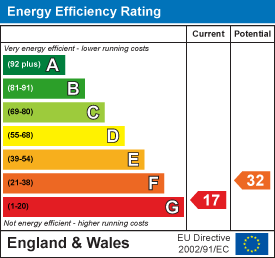
Newent Office
4 High Street
Newent
Gloucestershire
GL18 1AN
Sales
Tel: 01531 820844
newent@stevegooch.co.uk
Lettings
Tel: 01531 822829
lettings@stevegooch.co.uk
Coleford Office
1 High Street
Coleford
Gloucestershire
GL16 8HA
Mitcheldean Office
The Cross
Mitcheldean
Gloucestershire
GL17 0BP
Gloucester Office
27 Windsor Drive
Tuffley
Gloucester
GL4 0QJ
2022 © Steve Gooch Estate Agents. All rights reserved. Terms and Conditions | Privacy Policy | Cookie Policy | Complaints Procedure | CMP Certificate | ICO Certificate | AML Procedure
Steve Gooch Estate Agents Limited.. Registered in England. Company No: 11990663. Registered Office Address: Baldwins Farm, Mill Lane, Kilcot, Gloucestershire. GL18 1AN. VAT Registration No: 323182432

