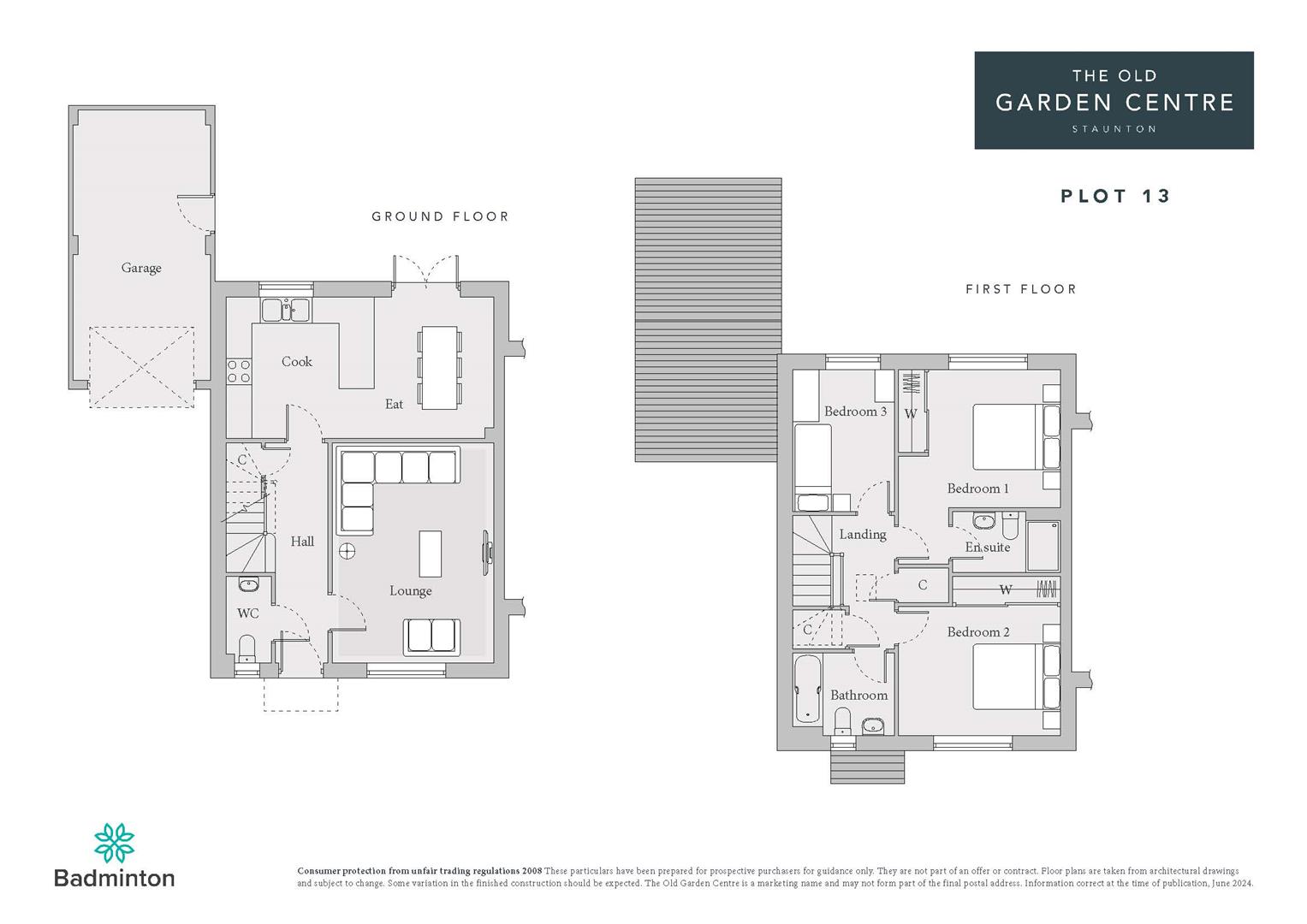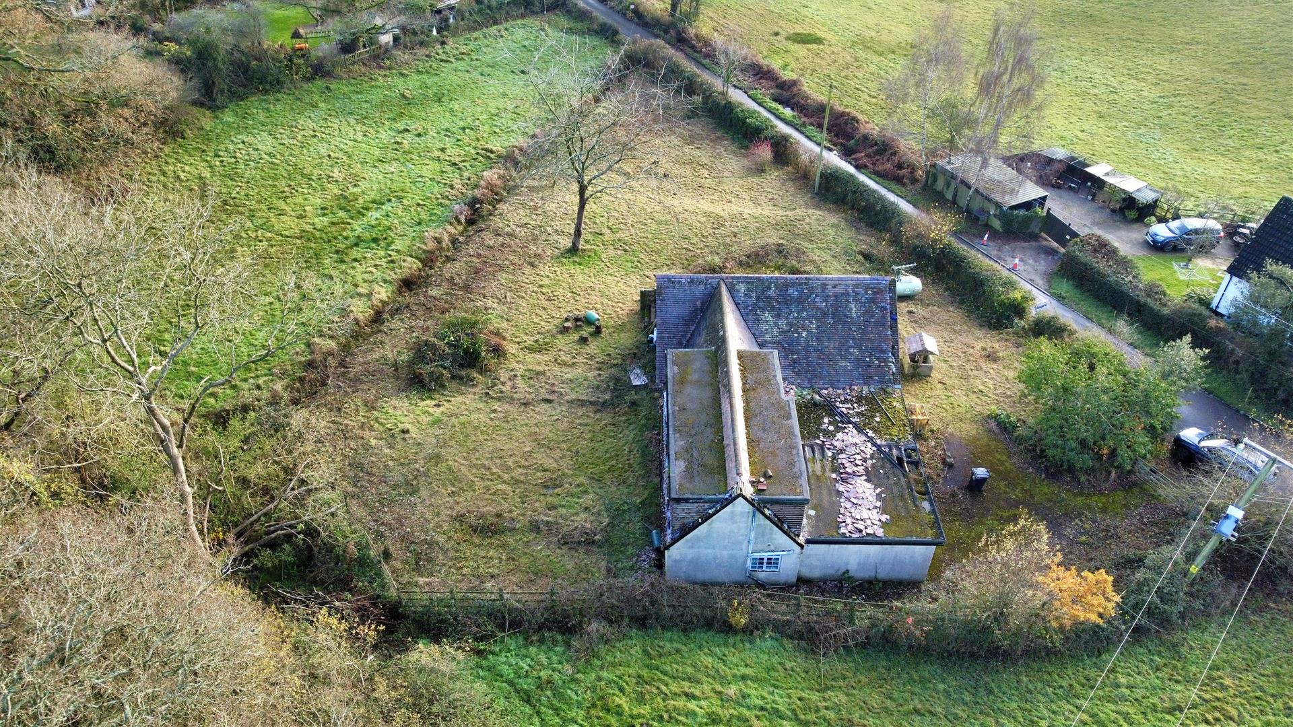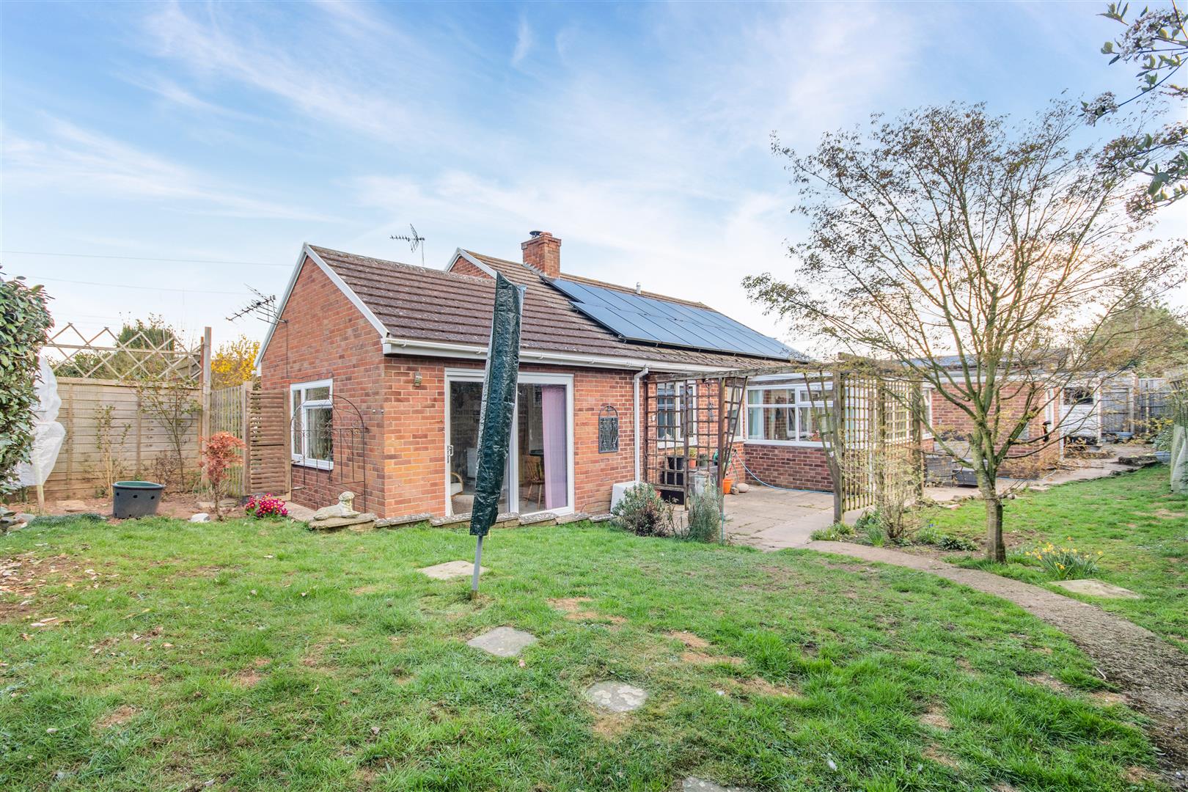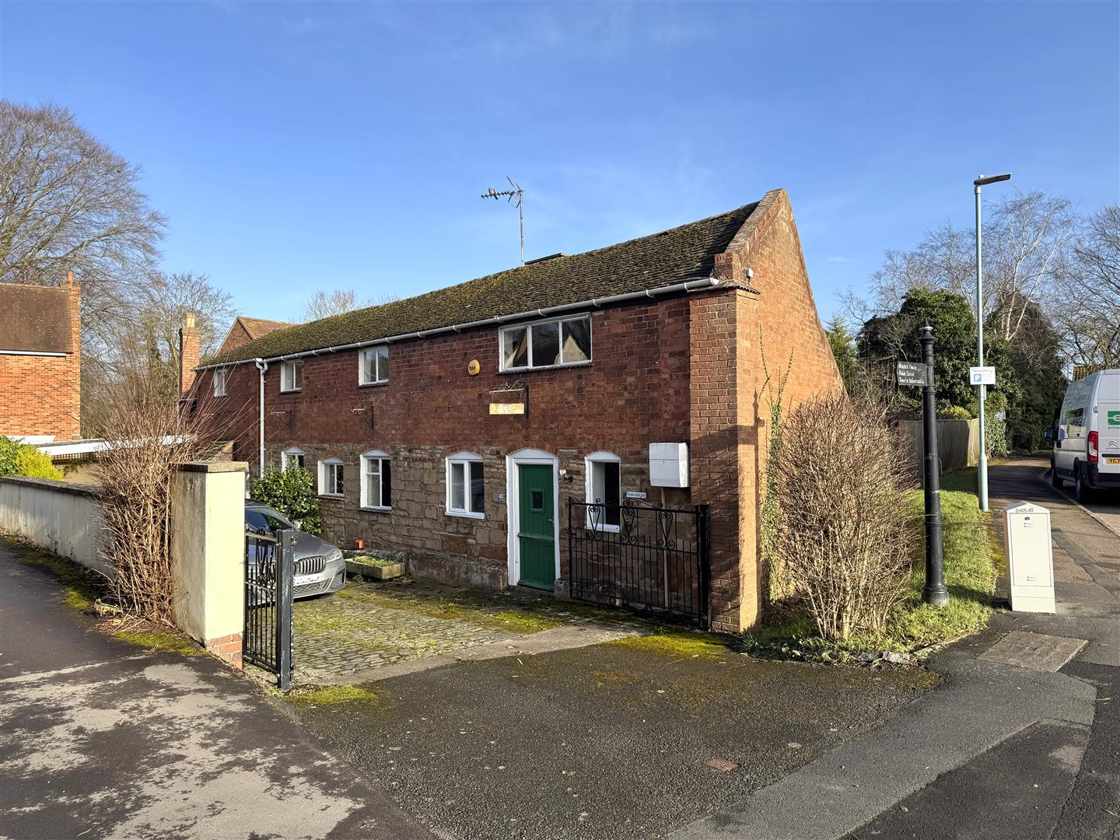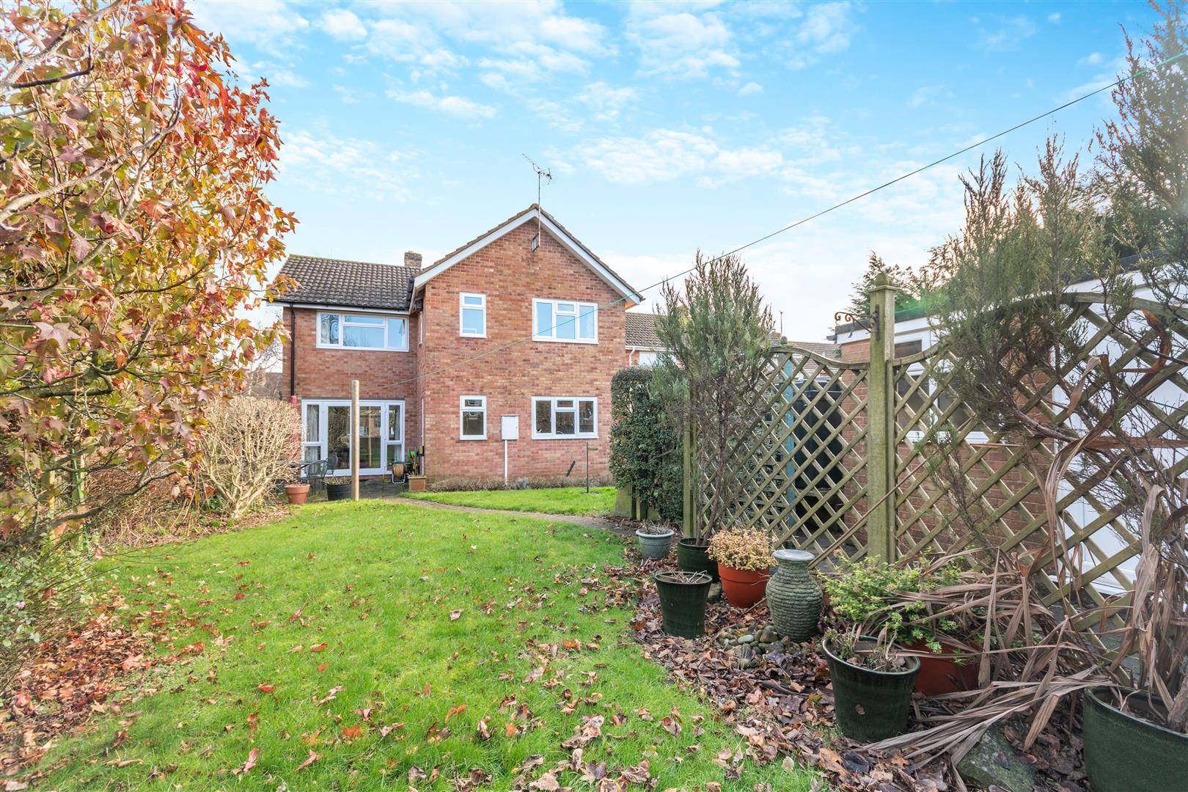Chestnut Drive, Staunton
Price £395,000
3 Bedroom
Semi-Detached House
Overview
3 Bedroom Semi-Detached House for sale in Chestnut Drive, Staunton
Key Features:
- Three Bedroom Detached Brand New Family Home
- Built to a Very High Standard
- Kitchen / Family Room plus Separate Lounge
- Eco Credentials to include PV Panels, Air Source Heat Pump, High Level Insulation
- Garage, Off Road Parking, 10 Year Warranty
- Predicted EPC Rating - B, Council Tax - TBC, Freehold
A THREE BEDROOM DETACHED BRAND NEW FAMILY HOME BUILT TO A VERY HIGH STANDARD, having KITCHEN / FAMILY ROOM plus SEPARATE LOUNGE, MASTER EN-SUITE, ECO CREDENTIALS to include PV PANELS, AIR SOURCE HEAT PUMP, HIGH LEVEL INSULATION, GARAGE and OFF ROAD PARKING, situated in the HISTORIC VILLAGE OF STAUNTON.
Specification -
Kitchen - . Individually designed layouts with a range of base and wall cabinets
. Quartz work surfaces, up-stands and splashback
. AEG Built-in oven / hob / extractor
. AEG Built-in dishwasher
. AEG Built-in fridge / freezer
Bathroom And En-Suites - . Thermostatically controlled showers
. Bath with mixer
. Wash basins with single level mixer
. WC with soft close seats
. Heated towel rail
. Ceramic tiling
Other Internal Finishes - . Engineered white doors
. Chrome door furniture
. Built-in wardrobes
Media, Communication And Lighting - . Full fibre broadband
. TV / satellite / telecoms points
. Recessed ceiling lights to kitchen / bathrooms
. Contemporary switch plates
Flooring - . Brecon flooring to ground floor and bathrooms
Environment - . EV (electric vehicle) charging point
. PV (photovoltaic) panels
. Air-source heat pump
. Energy efficient thermostatically controlled heating
. Double glazed windows
. High level insulation within roof space and walls
. Dual flush mechanisms to toilets
Heating - . Thermostatically controlled air-source heating and hot water system
. Thermostatically controlled and zoned underfloor heating to ground floor
. Thermostatically controlled radiators to upper floors
Security And Peace Of Mind - . 10 year warranty
. Outside wall lights to front and rear of property
. Multi-point locking system to external doors
. Smoke alarms
External - . Turfed gardens, planting and paving to patio areas and pathways
. External water tap
Accommodation Comprises: -
Entrance Hall -
Cloakroom -
Lounge - 5.03m x 3.71m (16'6 x 12'2) -
Kitchen / Family Room - 6.65m x 3.25m (21'10 x 10'8) -
Bedroom 1 - 3.71m x 3.25m (12'2 x 10'8) -
En-Suite Shower Room -
Bedroom 2 - 3.71m x 2.97m (12'2 x 9'9) -
Bedroom 3 - 3.25m x 2.34m (10'8 x 7'8) -
Bathroom -
Garage -
Agent's Note - There will be small areas of open space and an attenuation basin that form part of the development.
These will be transferred into a Management Company upon completion which will be owned by the residents.
The shared driveway serving Plots 8 - 12 will also be transferred to the Management Company,
Each property will contribute to the upkeep of these areas. The estimated annual cost is �350 for Plots 5, 6, 7, 13 and 14, and �475 for Plots 8 - 12. A detailed breakdown of estimated costs will be provided on reservation.
Reservation Fee - A fee of �1,000 is payable upon reservation.
Services - Mains water, electricity and drainage. Air source heat pump.
Mobile Phone Coverage / Broadband Availability - It is down to each individual purchaser to make their own enquiries. However, we have provided a useful link via Rightmove and Zoopla to assist you with the latest information. In Rightmove, this information can be found under the brochures section, see "Property and Area Information" link. In Zoopla, this information can be found via the Additional Links section, see "Property and Area Information" link.
Water Rates - Severn Trent - to be confirmed.
Local Authority - Council Tax Band: TBC
Forest of Dean District Council, Council Offices, High Street, Coleford, Glos. GL16 8HG.
Tenure - Freehold.
Viewing - Strictly through the Owners Selling Agent, Steve Gooch, who will be delighted to escort interested applicants to view if required. Office Opening Hours 8.30am - 7.00pm Monday to Friday, 9.00am - 5.30pm Saturday.
Directions - Sat nav postcode - GL19 3QA.
///tokens.camps.cabs
From Gloucester, proceed along the A417 passing through Maisemore and Hartpury into the village of Staunton. Turn left at the mini roundabout continuing towards Redmarley where the properties will be found on your right hand side at the old entrance to the garden centre.
Property Surveys - Qualified Chartered Surveyors (with over 20 years experience) available to undertake surveys (to include Mortgage Surveys/RICS Housebuyers Reports/Full Structural Surveys).
Awaiting Vendor Approval - These details are yet to be approved by the vendor. Please contact the office for verified details.
Read more
Specification -
Kitchen - . Individually designed layouts with a range of base and wall cabinets
. Quartz work surfaces, up-stands and splashback
. AEG Built-in oven / hob / extractor
. AEG Built-in dishwasher
. AEG Built-in fridge / freezer
Bathroom And En-Suites - . Thermostatically controlled showers
. Bath with mixer
. Wash basins with single level mixer
. WC with soft close seats
. Heated towel rail
. Ceramic tiling
Other Internal Finishes - . Engineered white doors
. Chrome door furniture
. Built-in wardrobes
Media, Communication And Lighting - . Full fibre broadband
. TV / satellite / telecoms points
. Recessed ceiling lights to kitchen / bathrooms
. Contemporary switch plates
Flooring - . Brecon flooring to ground floor and bathrooms
Environment - . EV (electric vehicle) charging point
. PV (photovoltaic) panels
. Air-source heat pump
. Energy efficient thermostatically controlled heating
. Double glazed windows
. High level insulation within roof space and walls
. Dual flush mechanisms to toilets
Heating - . Thermostatically controlled air-source heating and hot water system
. Thermostatically controlled and zoned underfloor heating to ground floor
. Thermostatically controlled radiators to upper floors
Security And Peace Of Mind - . 10 year warranty
. Outside wall lights to front and rear of property
. Multi-point locking system to external doors
. Smoke alarms
External - . Turfed gardens, planting and paving to patio areas and pathways
. External water tap
Accommodation Comprises: -
Entrance Hall -
Cloakroom -
Lounge - 5.03m x 3.71m (16'6 x 12'2) -
Kitchen / Family Room - 6.65m x 3.25m (21'10 x 10'8) -
Bedroom 1 - 3.71m x 3.25m (12'2 x 10'8) -
En-Suite Shower Room -
Bedroom 2 - 3.71m x 2.97m (12'2 x 9'9) -
Bedroom 3 - 3.25m x 2.34m (10'8 x 7'8) -
Bathroom -
Garage -
Agent's Note - There will be small areas of open space and an attenuation basin that form part of the development.
These will be transferred into a Management Company upon completion which will be owned by the residents.
The shared driveway serving Plots 8 - 12 will also be transferred to the Management Company,
Each property will contribute to the upkeep of these areas. The estimated annual cost is �350 for Plots 5, 6, 7, 13 and 14, and �475 for Plots 8 - 12. A detailed breakdown of estimated costs will be provided on reservation.
Reservation Fee - A fee of �1,000 is payable upon reservation.
Services - Mains water, electricity and drainage. Air source heat pump.
Mobile Phone Coverage / Broadband Availability - It is down to each individual purchaser to make their own enquiries. However, we have provided a useful link via Rightmove and Zoopla to assist you with the latest information. In Rightmove, this information can be found under the brochures section, see "Property and Area Information" link. In Zoopla, this information can be found via the Additional Links section, see "Property and Area Information" link.
Water Rates - Severn Trent - to be confirmed.
Local Authority - Council Tax Band: TBC
Forest of Dean District Council, Council Offices, High Street, Coleford, Glos. GL16 8HG.
Tenure - Freehold.
Viewing - Strictly through the Owners Selling Agent, Steve Gooch, who will be delighted to escort interested applicants to view if required. Office Opening Hours 8.30am - 7.00pm Monday to Friday, 9.00am - 5.30pm Saturday.
Directions - Sat nav postcode - GL19 3QA.
///tokens.camps.cabs
From Gloucester, proceed along the A417 passing through Maisemore and Hartpury into the village of Staunton. Turn left at the mini roundabout continuing towards Redmarley where the properties will be found on your right hand side at the old entrance to the garden centre.
Property Surveys - Qualified Chartered Surveyors (with over 20 years experience) available to undertake surveys (to include Mortgage Surveys/RICS Housebuyers Reports/Full Structural Surveys).
Awaiting Vendor Approval - These details are yet to be approved by the vendor. Please contact the office for verified details.
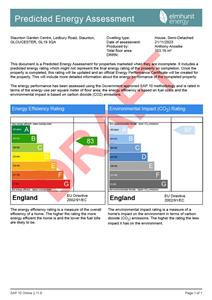
Newent Office
4 High Street
Newent
Gloucestershire
GL18 1AN
Sales
Tel: 01531 820844
newent@stevegooch.co.uk
Lettings
Tel: 01531 822829
lettings@stevegooch.co.uk
Coleford Office
1 High Street
Coleford
Gloucestershire
GL16 8HA
Mitcheldean Office
The Cross
Mitcheldean
Gloucestershire
GL17 0BP
Gloucester Office
27 Windsor Drive
Tuffley
Gloucester
GL4 0QJ
2022 © Steve Gooch Estate Agents. All rights reserved. Terms and Conditions | Privacy Policy | Cookie Policy | Complaints Procedure | CMP Certificate | ICO Certificate | AML Procedure
Steve Gooch Estate Agents Limited.. Registered in England. Company No: 11990663. Registered Office Address: Baldwins Farm, Mill Lane, Kilcot, Gloucestershire. GL18 1AN. VAT Registration No: 323182432

