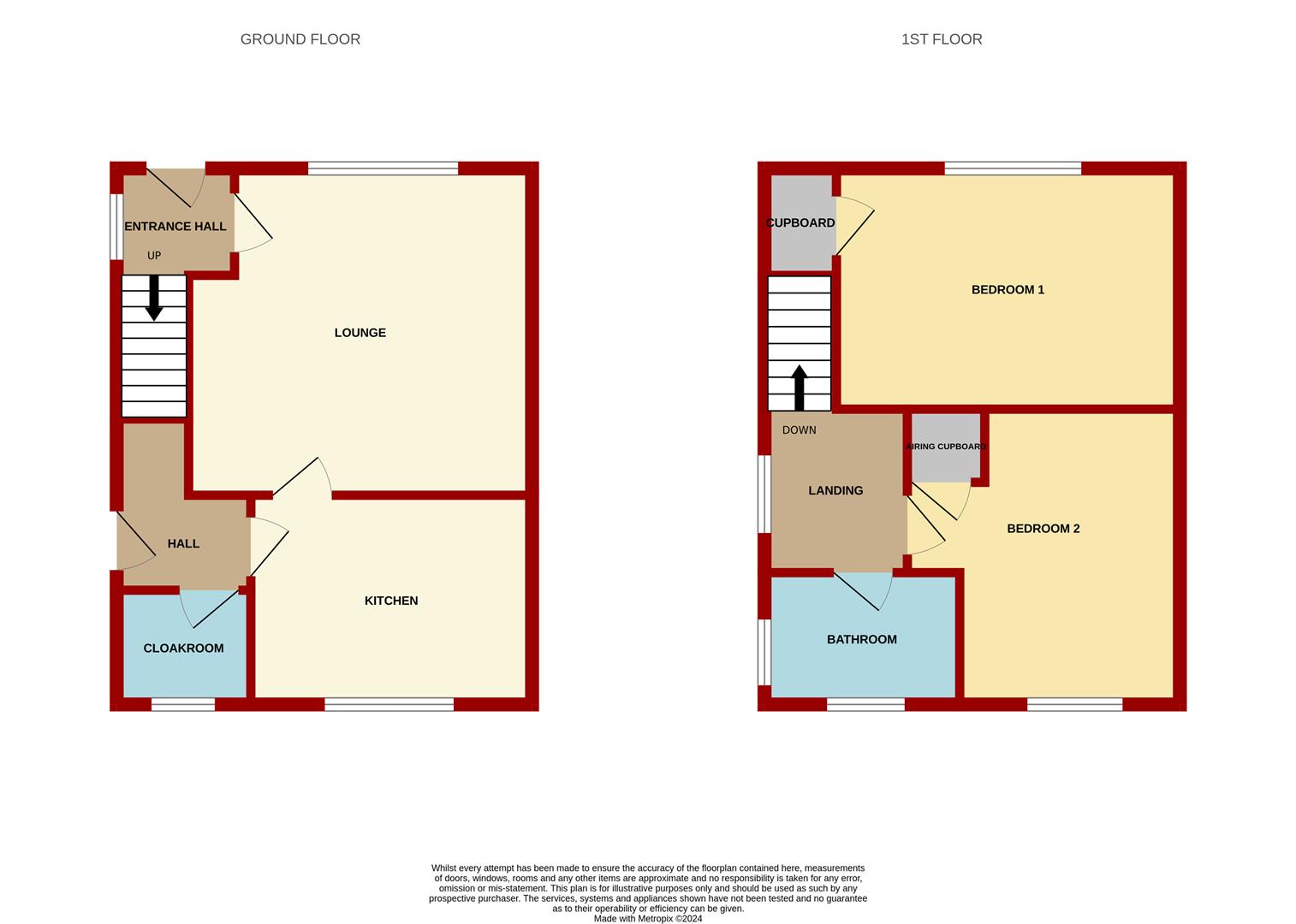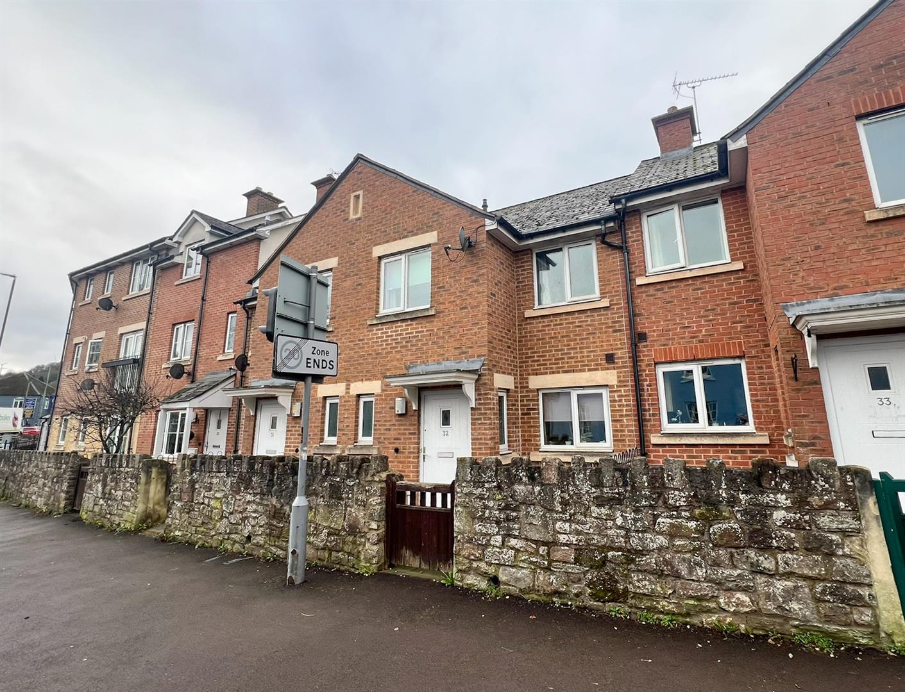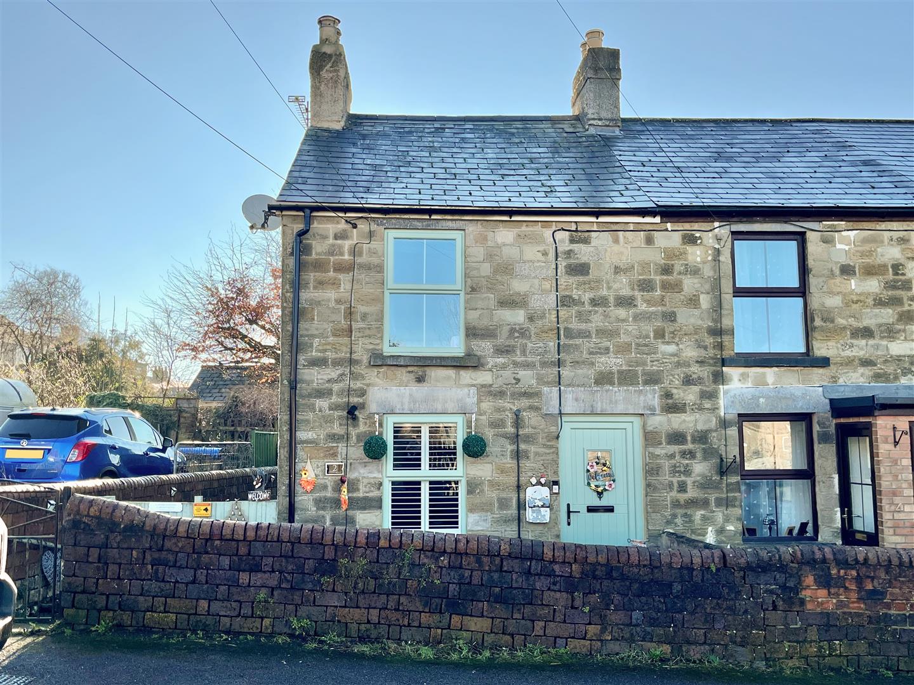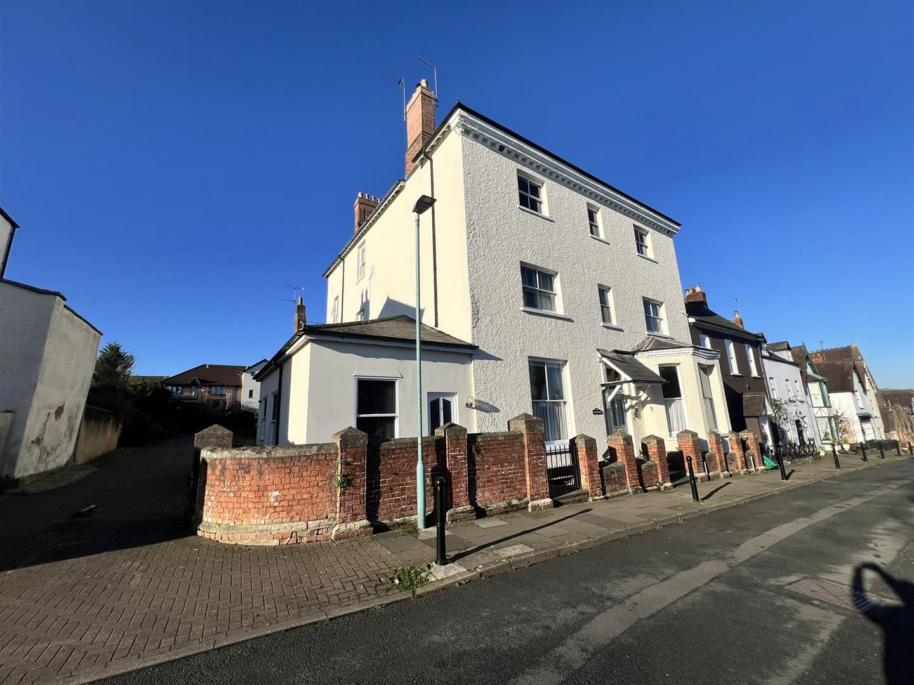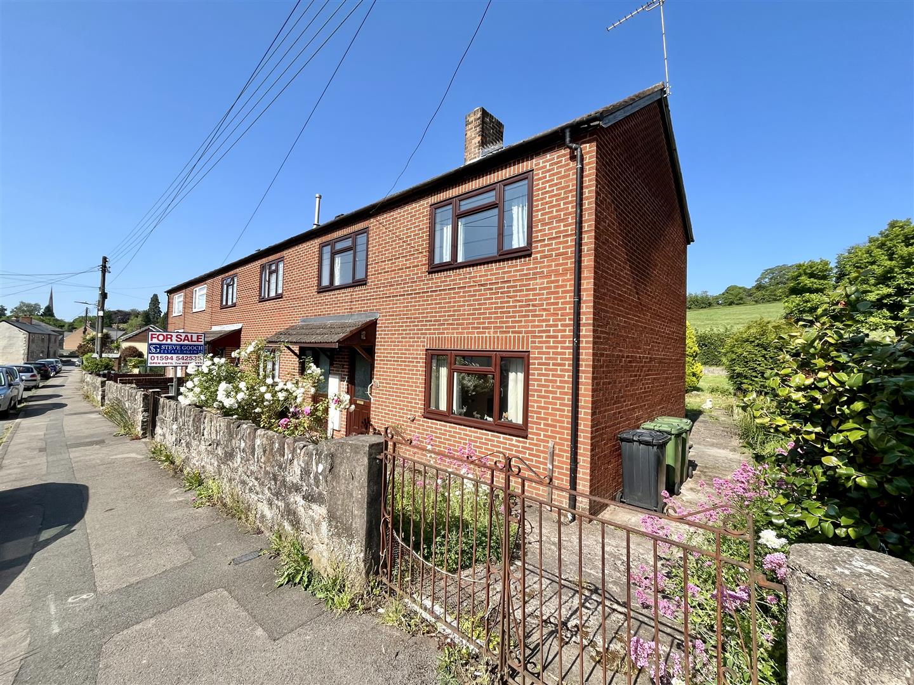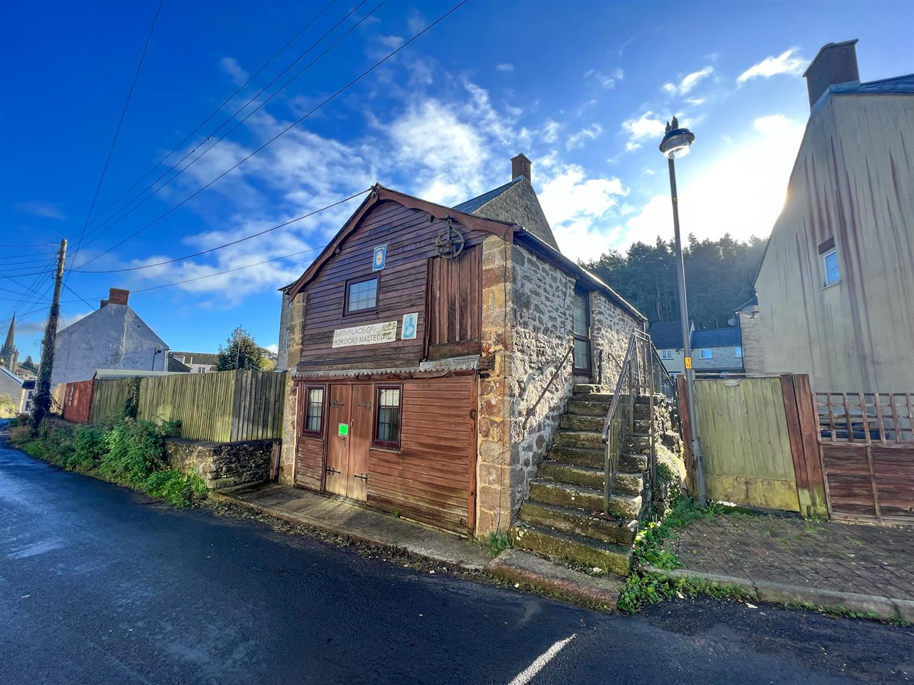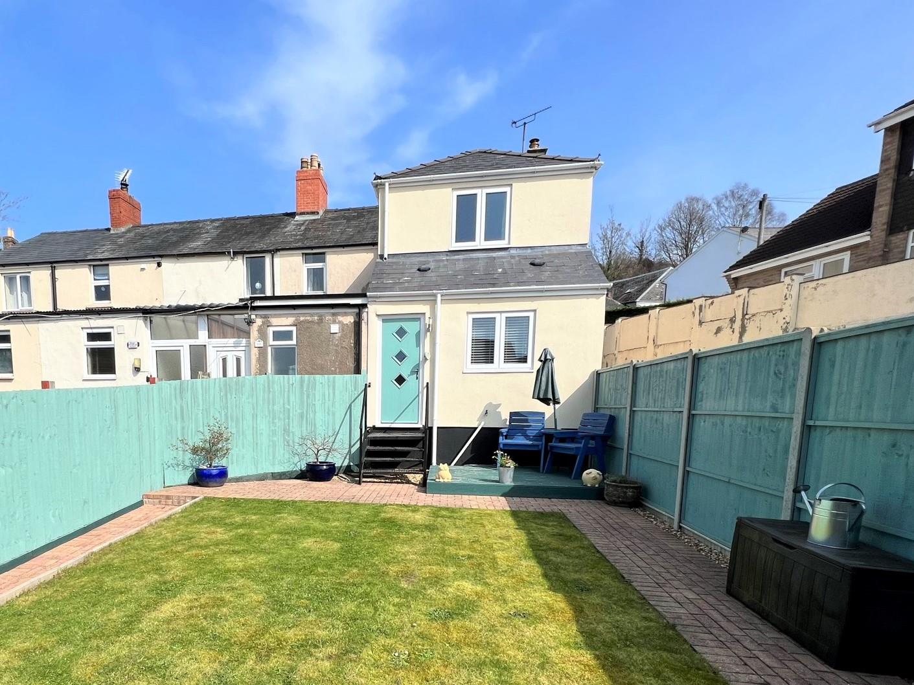SSTC
Highfield Road, Ruardean
Price £220,000
2 Bedroom
Semi-Detached House
Overview
2 Bedroom Semi-Detached House for sale in Highfield Road, Ruardean
Key Features:
- Two Double Bedroom Semi-Detached House
- Driveway Parking & Detached Single Garage
- Front And Rear Gardens
- Elevated Plot Enjoying Breath-taking Views
- EPC Rating- TBC
- Council Tax- B, Freehold
We Are Delighted To Offer For Sale With No Onward Chain This Two Double Bedroom Semi-Detached House With Driveway Parking, Detached Single Garage And Front And Rear Gardens Located In The Popular Village Of Ruardean On The Edge Of The Forest Of Dean. The Property Sits In An Elevated Plot Enjoying Breath-taking Views Towards The Welsh Mountains.
The Property Accommodation Briefly Comprises Entrance Hall, Side Porch, Lounge, Kitchen And Cloakroom On The Ground Floor With Two Double Bedrooms And A Shower Room On The First Floor.
Front aspect double glazed upvc door leads into;
Entrance Hall - Night storage heater, side aspect window, stairs lead to the first floor landing , door into;
Lounge - 4.42m x 4.24m (14'06 x 13'11) - Night storage heater, tv point, front aspect window with stunning elevated views past the church spire towards the Welsh Mountains in the distance, door leads into;
Kitchen - 3.53m x 2.69m (11'07 x 8'10) - Fitted wall and base level units with laminate worktops, stainless steel sink unit with drainer, space for an electric cooker, rear aspect window overlooking the garden, door into;
Rear Hall - Understairs storage space, night storage heater, doors lead off to the cloakroom and side porch.
Cloakroom - Low level w.c, pedestal washbasin, electric shower, plumbing for washing machine, obscured rear aspect window.
Side Porch - Accessed via a double glazed upvc door, light and power.
Landing - Loft hatch with drop down ladder to the insulated loft space, side aspect window, doors lead off to the two bedrooms and shower room.
Bedroom One - 4.42m x 3.07m (14'06 x 10'01) - Large cupboard/wardrobe with light, front aspect window with outstanding views towards the Welsh Mountains in the distance.
Bedroom Two - 3.86m x 2.82m (12'08 x 9'03) - Airing cupboard housing the hot water immersion tank, rear aspect window overlooking the garden.
Shower Room - 2.46m x 1.63m (8'01 x 5'04) - Walk-in shower cubicle, low level w.c, vanity washbasin, partial wet boarded walls, obscured rear and side aspect windows.
Outside - The front garden is laid to lawn with a low walled surround, steps and a handrail lead up to the front entrance. A tarmac driveway for two vehicles to the side of the property in turn leads to a;
Detached Single Garage - 4.34m x 3.05m (14'03 x 10'00) - Accessed via double wooden doors.
The private rear garden comprises levels laid to patio and lawn, a small summer house, mixture of wall and fencing surround. The property back onto a field.
Directions - From the Mitcheldean office, proceed down to the mini roundabout, turning right onto the A4136. Continue up over Plump Hill and upon reaching the traffic lights at Nailbridge, turn right signposted to Drybrook and Ruardean and proceed up Morse Road. Continue into the village of Ruardean, taking the turning left into Belle Vue Road, follow the road around to the right hand side which converts into Highfield Road. Follow the road to the end where the property can be found at the end on the left.
Services - Mains water and drainage, electric.
Openreach in area.
Water Rates - Severn Trent Water Authority- TBC
Local Authority - Council Tax Band: B
Forest of Dean District Council, Council Offices, High Street, Coleford, Glos. GL16 8HG.
Tenure - Freehold
Viewings - Strictly through the Owners Selling Agent, Steve Gooch, who will be delighted to escort interested applicants to view if required. Office Opening Hours 8.30am - 7.00pm Monday to Friday, 9.00am - 5.30pm Saturday.
Property Surveys - Qualified Chartered Surveyors (with over 20 years experience) available to undertake surveys (to include Mortgage Surveys/RICS Housebuyers Reports/Full Structural Surveys).
Money Laundering Regulations - To comply with Money Laundering Regulations, prospective purchasers will be asked to produce identification documentation at the time of making an offer. We ask for your cooperation in order that there is no delay in agreeing the sale, should your offer be acceptable to the seller(s)
Awaiting Vendor Approval - These details are yet to be approved by the vendor. Please contact the office for verified details.
Read more
The Property Accommodation Briefly Comprises Entrance Hall, Side Porch, Lounge, Kitchen And Cloakroom On The Ground Floor With Two Double Bedrooms And A Shower Room On The First Floor.
Front aspect double glazed upvc door leads into;
Entrance Hall - Night storage heater, side aspect window, stairs lead to the first floor landing , door into;
Lounge - 4.42m x 4.24m (14'06 x 13'11) - Night storage heater, tv point, front aspect window with stunning elevated views past the church spire towards the Welsh Mountains in the distance, door leads into;
Kitchen - 3.53m x 2.69m (11'07 x 8'10) - Fitted wall and base level units with laminate worktops, stainless steel sink unit with drainer, space for an electric cooker, rear aspect window overlooking the garden, door into;
Rear Hall - Understairs storage space, night storage heater, doors lead off to the cloakroom and side porch.
Cloakroom - Low level w.c, pedestal washbasin, electric shower, plumbing for washing machine, obscured rear aspect window.
Side Porch - Accessed via a double glazed upvc door, light and power.
Landing - Loft hatch with drop down ladder to the insulated loft space, side aspect window, doors lead off to the two bedrooms and shower room.
Bedroom One - 4.42m x 3.07m (14'06 x 10'01) - Large cupboard/wardrobe with light, front aspect window with outstanding views towards the Welsh Mountains in the distance.
Bedroom Two - 3.86m x 2.82m (12'08 x 9'03) - Airing cupboard housing the hot water immersion tank, rear aspect window overlooking the garden.
Shower Room - 2.46m x 1.63m (8'01 x 5'04) - Walk-in shower cubicle, low level w.c, vanity washbasin, partial wet boarded walls, obscured rear and side aspect windows.
Outside - The front garden is laid to lawn with a low walled surround, steps and a handrail lead up to the front entrance. A tarmac driveway for two vehicles to the side of the property in turn leads to a;
Detached Single Garage - 4.34m x 3.05m (14'03 x 10'00) - Accessed via double wooden doors.
The private rear garden comprises levels laid to patio and lawn, a small summer house, mixture of wall and fencing surround. The property back onto a field.
Directions - From the Mitcheldean office, proceed down to the mini roundabout, turning right onto the A4136. Continue up over Plump Hill and upon reaching the traffic lights at Nailbridge, turn right signposted to Drybrook and Ruardean and proceed up Morse Road. Continue into the village of Ruardean, taking the turning left into Belle Vue Road, follow the road around to the right hand side which converts into Highfield Road. Follow the road to the end where the property can be found at the end on the left.
Services - Mains water and drainage, electric.
Openreach in area.
Water Rates - Severn Trent Water Authority- TBC
Local Authority - Council Tax Band: B
Forest of Dean District Council, Council Offices, High Street, Coleford, Glos. GL16 8HG.
Tenure - Freehold
Viewings - Strictly through the Owners Selling Agent, Steve Gooch, who will be delighted to escort interested applicants to view if required. Office Opening Hours 8.30am - 7.00pm Monday to Friday, 9.00am - 5.30pm Saturday.
Property Surveys - Qualified Chartered Surveyors (with over 20 years experience) available to undertake surveys (to include Mortgage Surveys/RICS Housebuyers Reports/Full Structural Surveys).
Money Laundering Regulations - To comply with Money Laundering Regulations, prospective purchasers will be asked to produce identification documentation at the time of making an offer. We ask for your cooperation in order that there is no delay in agreeing the sale, should your offer be acceptable to the seller(s)
Awaiting Vendor Approval - These details are yet to be approved by the vendor. Please contact the office for verified details.
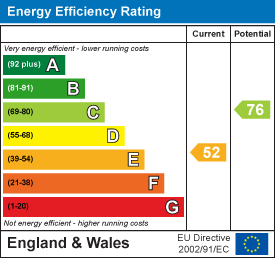
Newent Office
4 High Street
Newent
Gloucestershire
GL18 1AN
Sales
Tel: 01531 820844
newent@stevegooch.co.uk
Lettings
Tel: 01531 822829
lettings@stevegooch.co.uk
Coleford Office
1 High Street
Coleford
Gloucestershire
GL16 8HA
Mitcheldean Office
The Cross
Mitcheldean
Gloucestershire
GL17 0BP
Gloucester Office
27 Windsor Drive
Tuffley
Gloucester
GL4 0QJ
2022 © Steve Gooch Estate Agents. All rights reserved. Terms and Conditions | Privacy Policy | Cookie Policy | Complaints Procedure | CMP Certificate | ICO Certificate | AML Procedure
Steve Gooch Estate Agents Limited.. Registered in England. Company No: 11990663. Registered Office Address: Baldwins Farm, Mill Lane, Kilcot, Gloucestershire. GL18 1AN. VAT Registration No: 323182432

