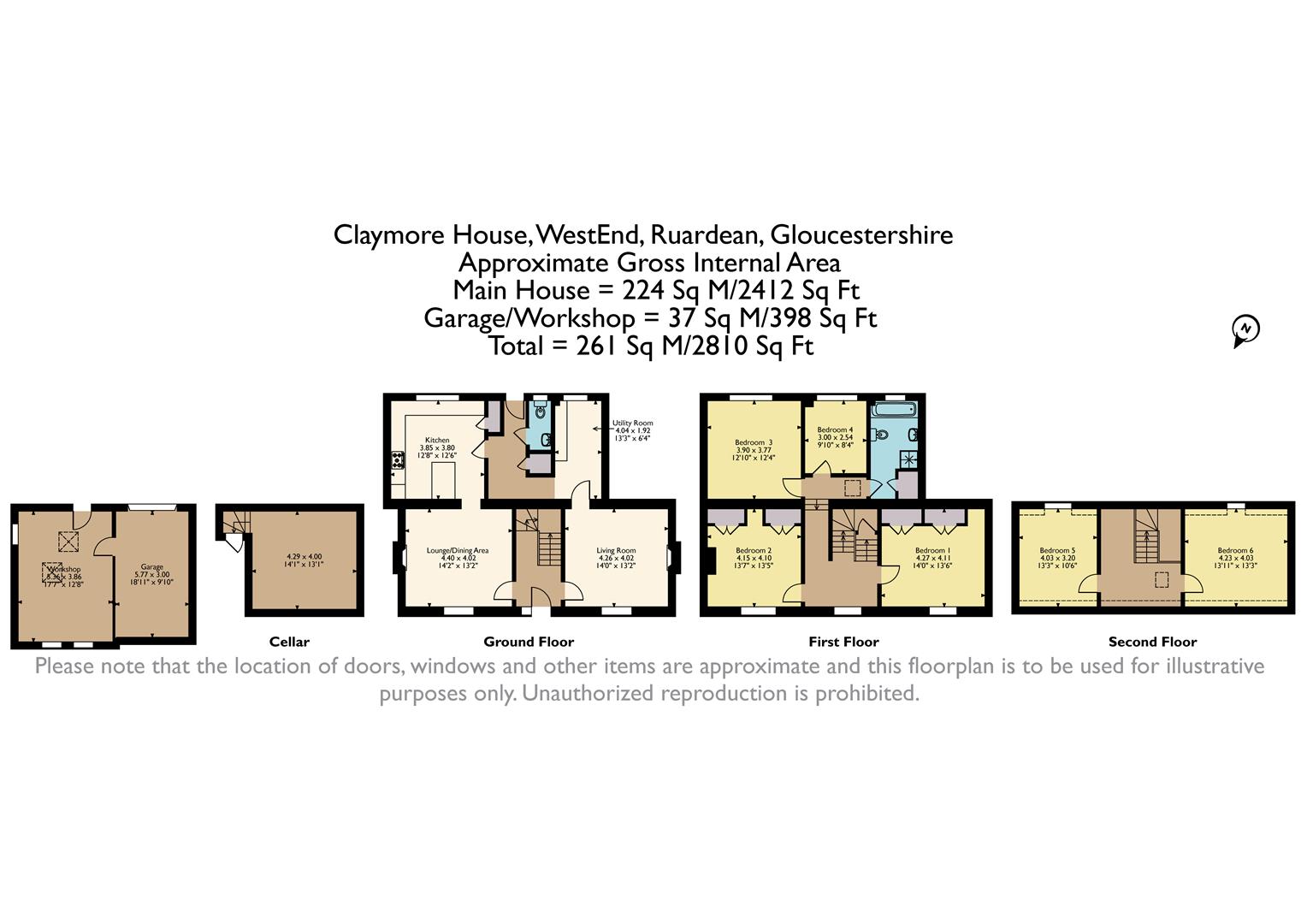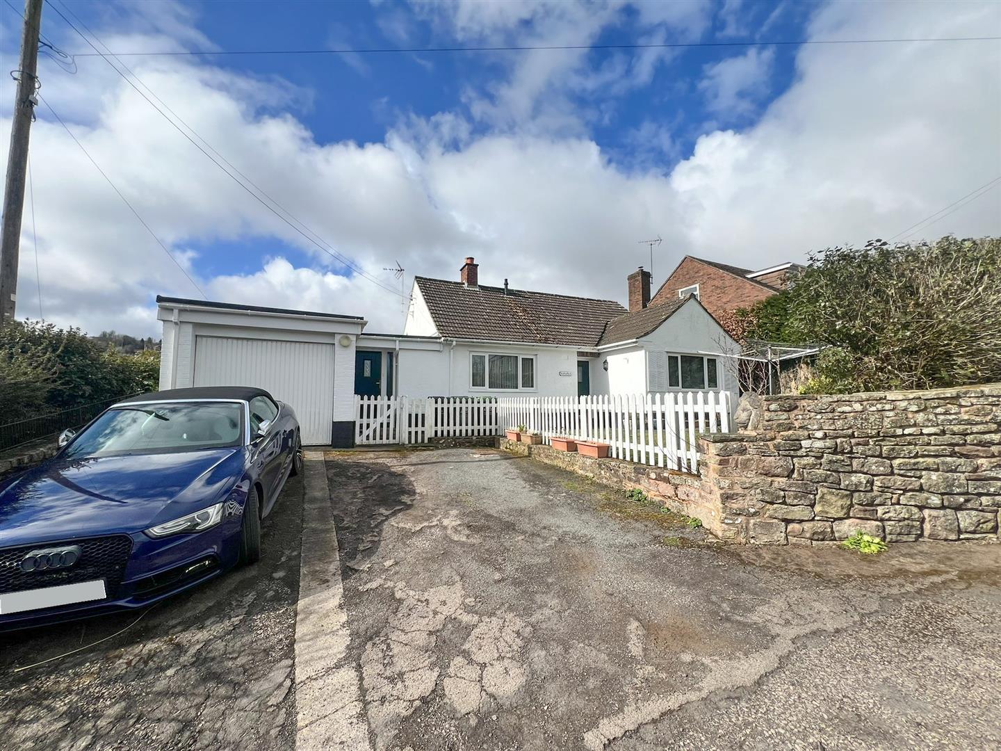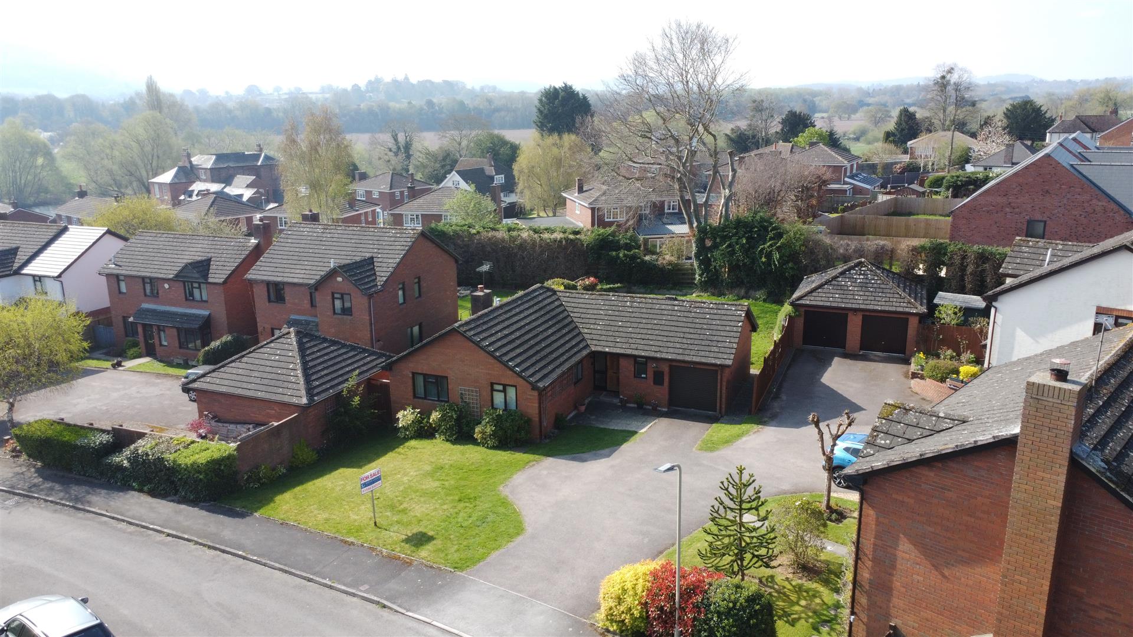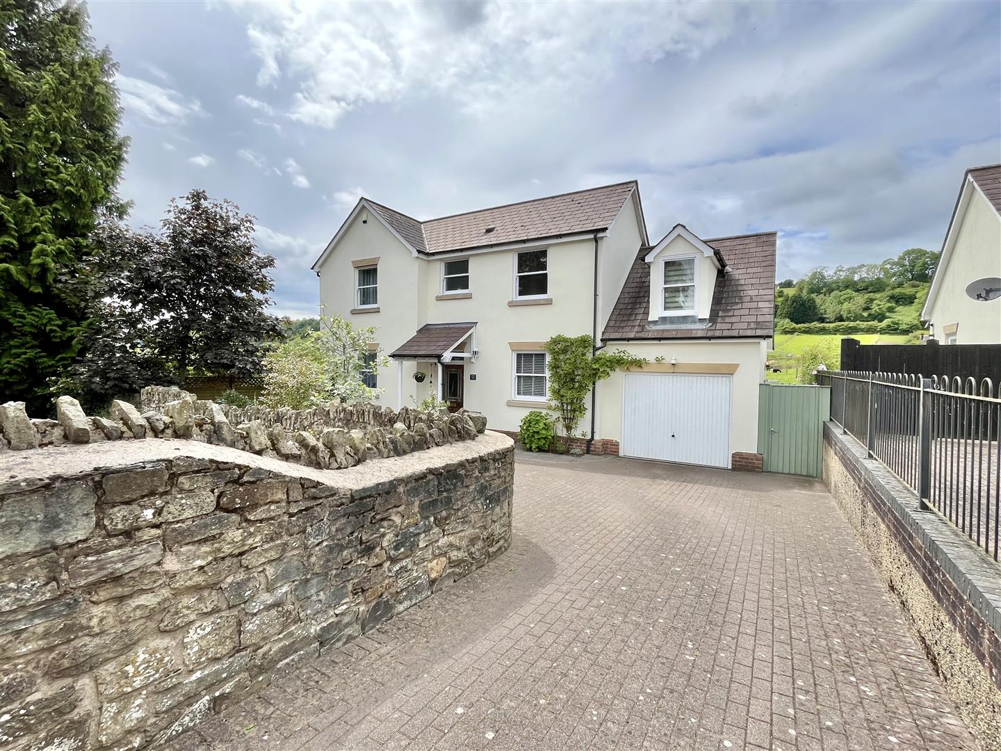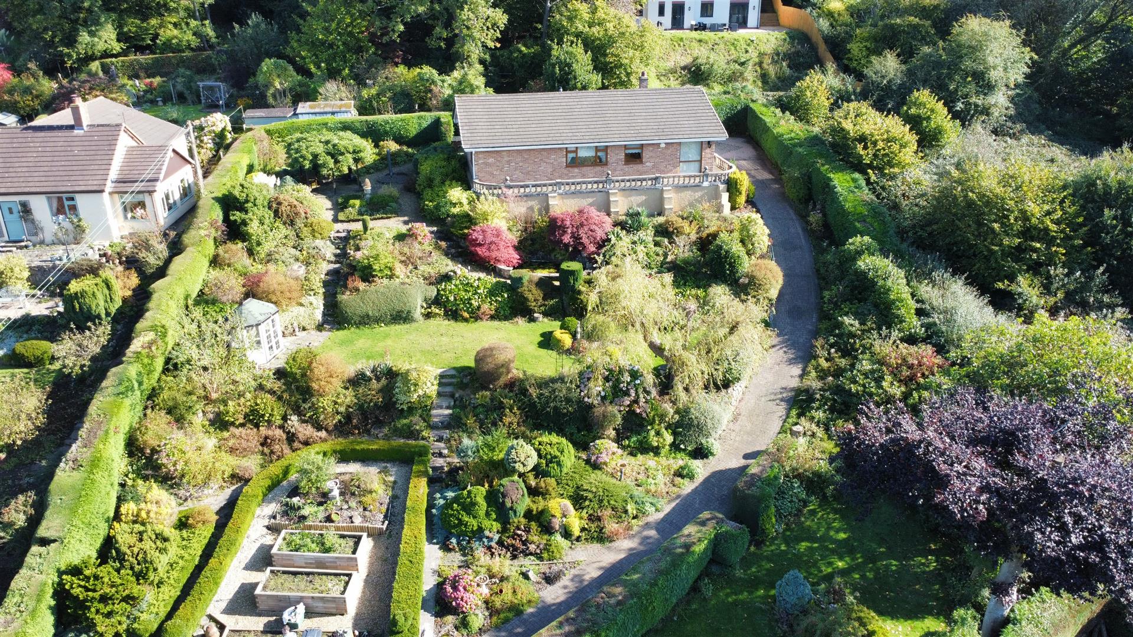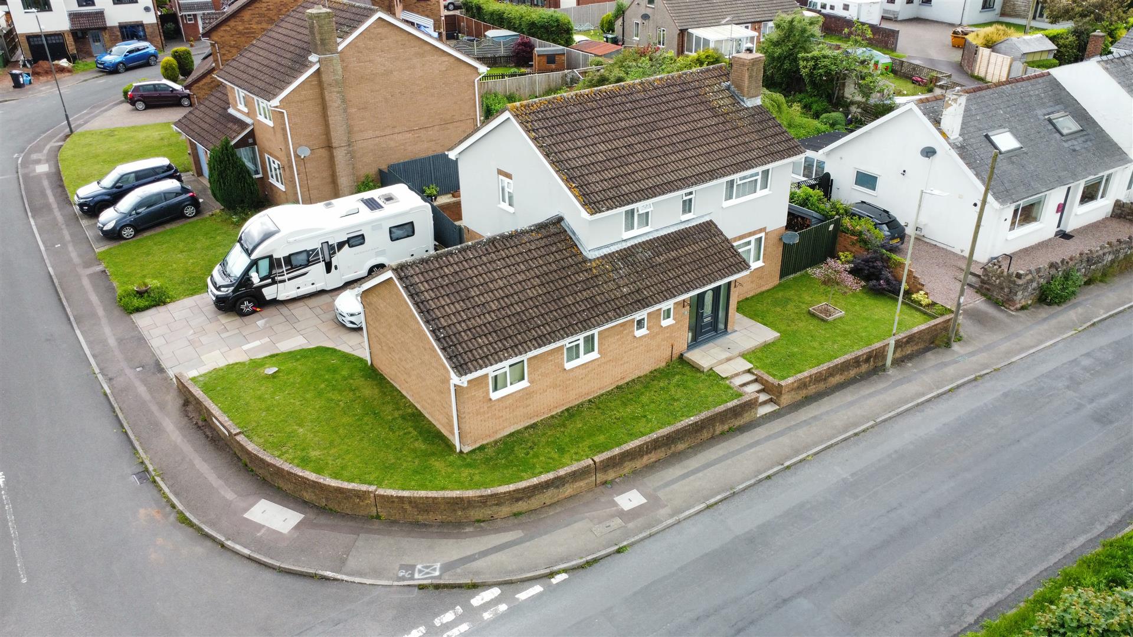West End, Ruardean
Offers Over £400,000
5 Bedroom
Terraced House
Overview
5 Bedroom Terraced House for sale in West End, Ruardean
Key Features:
- Six Bedroom Period Property Believed To Date Back Approximately 400 Years
- Character Features Throughout
- Flexible Accommodation In Excess Of 2,400sq.Ft.
- Enclosed Gardens, Off Road Parking
- Garage And Workshop
- EPC Energy Rating D, Council Tax- D, Freehold
We are excited to present Claymore House, an ATTRACTIVE AND SUBSTANTIAL FIVE-BEDROOM FAMILY HOME located in the heart of Ruardean. Offering OVER 2,400 SQ. FT. OF VERSATILE LIVING SPACE, this property is PERFECT FOR LARGE FAMILIES, with FLEXIBLE ACCOMMODATION that could EASILY SUIT MULTI-GENERATIONAL LIVING. Additionally, with its spacious layout, it PRESENTS THE POTENTIAL FOR AN INCOME STREAM AS A BED AND BREAKFAST (B&B).
Ruardean - Ruardean is a village located in the Forest of Dean district of Gloucestershire. It is situated in the western part of the Forest of Dean, approximately 5 miles (8 kilometres) west of the town of Cinderford.
The village offers a range of amenities to cater to the needs of its residents. These include a local shop, a primary school, a village hall, and a church. Ruardean features a mix of traditional stone cottages, newer residential properties, and a few local businesses. The village has a strong sense of community, and various community events and activities are organized throughout the year.
The village has a rich mining heritage, with coal mining being a significant part of its history. While the mining industry has declined, Ruardean still retains remnants of its industrial past, including old mine workings and mining-related structures.
Ruardean's location within the Forest of Dean allows residents to enjoy the natural beauty and tranquillity of the area. The forest provides opportunities for wildlife spotting, nature walks, and exploring the scenic landscapes.
A front aspect upvc door leads into;
Entrance Hall - Tiled floor, stairs lead up to the first floor with access below down to the Cellar, doors lead into the Living Room and Lounge/Diner.
Living Room - 4.27m x 4.01m (14'00 x 13'02) - Period fireplace, radiator, front aspect window.
Lounge/Dining Area - 4.32m x 4.01m (14'02 x 13'02) - Stone fireplace with log burner, front aspect window, door to Kitchen.
Kitchen - 3.86m x 3.81m (12'08 x 12'06) - Range of modern fully fitted eye and base level units with laminate worktops and inset sink with drainer, built in appliances include double electric oven, ceramic hob with cooker hood over, under-counter fridge and dishwasher, breakfast bar, tiled splash-backs, tiled floor, rear aspect window, door to Rear Hall.
Rear Hall - Walk-in storage cupboard, tiled floor, doors to the W.C. and rear garden. Opens into;
Utility Room - 4.04m x 1.93m (13'03 x 6'04) - Fitted countertop with space and plumbing below for the washing machine and tumble dryer, space for a fridge/freezer, recently fitted oil-fired boiler and the pressurised hot water cylinder, rear aspect window.
W.C. - Low level w.c, vanity handbasin with tiled splash-backs, tiled floor, obscured rear aspect window.
First Floor Landing - Doors lead off into Bedrooms One, Two, Three, Four and the Bathroom. Stairs lead up to the second floor.
Bedroom One - 4.27m x 4.11m (14'00 x 13'06) - Two built-in double wardrobes, radiator, front aspect window.
Bedroom Two - 4.14m x 4.09m (13'07 x 13'05) - Two built-in double wardrobes, radiator, front aspect window.
Bedroom Three - 3.91m x 3.76m (12'10 x 12'04) - Radiator, rear aspect window.
Study - 3.00m x 2.54m (9'10 x 8'04) - Potential for use as a home office, radiator, rear aspect window.
Bathroom - 3.91m x 1.85m (12'10 x 6'01) - Four piece suite comprising a shower cubicle with tiled surround, panelled bath, low level w.c and vanity handbasin, radiator, tiled walls, obscured rear aspect window.
Second Floor Landing - A large space featuring exposed ceiling beams, doors lead into Bedrooms Five and Six.
Bedroom Four - 4.04m x 3.20m (13'03 x 10'06) - Currently used as a dressing room, exposed ceiling beams, radiator, skylight.
Bedroom Five - 4.24m x 4.04m (13'11 x 13'03) - Exposed ceiling beams, radiator, skylight.
Outside - The spacious south-facing rear garden is predominantly laid to lawn, offering an ideal space for family activities. Accessed via The Maltings at the rear, the garden also includes parking. Additionally, there is a workshop (17'07" x 12'08") and a garage (18'11" x 9'10") both equipped with power supply.
Directions - From Mitcheldean proceed along the A4136 continue up and over Plump hill upon reaching the traffic lights at Nailbridge turn right signposted to Ruardean, continue into the village and proceed through the village taking the turning left onto West End signposted to Joys Green this takes you to West End where the front door can be found on the left hand side. To access the parking proceed along further and turn left into the Maltings where the gated access to the driveway can be found on the left hand side.
Services - Mains water, drainage and electricity. Oil.
Openreach in area. Please visit Ofcom mobile & broadband checker to verify availability.
Tenure - Freehold
Local Authority - Council Tax Band: D
Forest of Dean District Council, Council Offices, High Street, Coleford, Glos. GL16 8HG.
Viewing - Strictly through the Owners Selling Agent, Steve Gooch, who will be delighted to escort interested applicants to view if required. Office Opening Hours 8.30am - 7.00pm Monday to Friday, 9.00am - 5.30pm Saturday.
Property Surveys - Qualified Chartered Surveyors available to undertake surveys (to include Mortgage Surveys/RICS Housebuyers Reports/Full Structural Surveys).
Money Laundering Regulations - To comply with Money Laundering Regulations, prospective purchasers will be asked to produce identification documentation at the time of making an offer. We ask for your cooperation in order that there is no delay in agreeing the sale, should your offer be acceptable to the seller(s)
Read more
Ruardean - Ruardean is a village located in the Forest of Dean district of Gloucestershire. It is situated in the western part of the Forest of Dean, approximately 5 miles (8 kilometres) west of the town of Cinderford.
The village offers a range of amenities to cater to the needs of its residents. These include a local shop, a primary school, a village hall, and a church. Ruardean features a mix of traditional stone cottages, newer residential properties, and a few local businesses. The village has a strong sense of community, and various community events and activities are organized throughout the year.
The village has a rich mining heritage, with coal mining being a significant part of its history. While the mining industry has declined, Ruardean still retains remnants of its industrial past, including old mine workings and mining-related structures.
Ruardean's location within the Forest of Dean allows residents to enjoy the natural beauty and tranquillity of the area. The forest provides opportunities for wildlife spotting, nature walks, and exploring the scenic landscapes.
A front aspect upvc door leads into;
Entrance Hall - Tiled floor, stairs lead up to the first floor with access below down to the Cellar, doors lead into the Living Room and Lounge/Diner.
Living Room - 4.27m x 4.01m (14'00 x 13'02) - Period fireplace, radiator, front aspect window.
Lounge/Dining Area - 4.32m x 4.01m (14'02 x 13'02) - Stone fireplace with log burner, front aspect window, door to Kitchen.
Kitchen - 3.86m x 3.81m (12'08 x 12'06) - Range of modern fully fitted eye and base level units with laminate worktops and inset sink with drainer, built in appliances include double electric oven, ceramic hob with cooker hood over, under-counter fridge and dishwasher, breakfast bar, tiled splash-backs, tiled floor, rear aspect window, door to Rear Hall.
Rear Hall - Walk-in storage cupboard, tiled floor, doors to the W.C. and rear garden. Opens into;
Utility Room - 4.04m x 1.93m (13'03 x 6'04) - Fitted countertop with space and plumbing below for the washing machine and tumble dryer, space for a fridge/freezer, recently fitted oil-fired boiler and the pressurised hot water cylinder, rear aspect window.
W.C. - Low level w.c, vanity handbasin with tiled splash-backs, tiled floor, obscured rear aspect window.
First Floor Landing - Doors lead off into Bedrooms One, Two, Three, Four and the Bathroom. Stairs lead up to the second floor.
Bedroom One - 4.27m x 4.11m (14'00 x 13'06) - Two built-in double wardrobes, radiator, front aspect window.
Bedroom Two - 4.14m x 4.09m (13'07 x 13'05) - Two built-in double wardrobes, radiator, front aspect window.
Bedroom Three - 3.91m x 3.76m (12'10 x 12'04) - Radiator, rear aspect window.
Study - 3.00m x 2.54m (9'10 x 8'04) - Potential for use as a home office, radiator, rear aspect window.
Bathroom - 3.91m x 1.85m (12'10 x 6'01) - Four piece suite comprising a shower cubicle with tiled surround, panelled bath, low level w.c and vanity handbasin, radiator, tiled walls, obscured rear aspect window.
Second Floor Landing - A large space featuring exposed ceiling beams, doors lead into Bedrooms Five and Six.
Bedroom Four - 4.04m x 3.20m (13'03 x 10'06) - Currently used as a dressing room, exposed ceiling beams, radiator, skylight.
Bedroom Five - 4.24m x 4.04m (13'11 x 13'03) - Exposed ceiling beams, radiator, skylight.
Outside - The spacious south-facing rear garden is predominantly laid to lawn, offering an ideal space for family activities. Accessed via The Maltings at the rear, the garden also includes parking. Additionally, there is a workshop (17'07" x 12'08") and a garage (18'11" x 9'10") both equipped with power supply.
Directions - From Mitcheldean proceed along the A4136 continue up and over Plump hill upon reaching the traffic lights at Nailbridge turn right signposted to Ruardean, continue into the village and proceed through the village taking the turning left onto West End signposted to Joys Green this takes you to West End where the front door can be found on the left hand side. To access the parking proceed along further and turn left into the Maltings where the gated access to the driveway can be found on the left hand side.
Services - Mains water, drainage and electricity. Oil.
Openreach in area. Please visit Ofcom mobile & broadband checker to verify availability.
Tenure - Freehold
Local Authority - Council Tax Band: D
Forest of Dean District Council, Council Offices, High Street, Coleford, Glos. GL16 8HG.
Viewing - Strictly through the Owners Selling Agent, Steve Gooch, who will be delighted to escort interested applicants to view if required. Office Opening Hours 8.30am - 7.00pm Monday to Friday, 9.00am - 5.30pm Saturday.
Property Surveys - Qualified Chartered Surveyors available to undertake surveys (to include Mortgage Surveys/RICS Housebuyers Reports/Full Structural Surveys).
Money Laundering Regulations - To comply with Money Laundering Regulations, prospective purchasers will be asked to produce identification documentation at the time of making an offer. We ask for your cooperation in order that there is no delay in agreeing the sale, should your offer be acceptable to the seller(s)
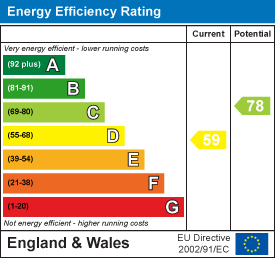
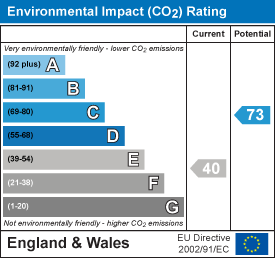
Grange Lane, Littledean, Forest Of Dean
4 Bedroom Detached House
Grange Lane, Littledean, Forest of Dean
Newent Office
4 High Street
Newent
Gloucestershire
GL18 1AN
Sales
Tel: 01531 820844
newent@stevegooch.co.uk
Lettings
Tel: 01531 822829
lettings@stevegooch.co.uk
Coleford Office
1 High Street
Coleford
Gloucestershire
GL16 8HA
Mitcheldean Office
The Cross
Mitcheldean
Gloucestershire
GL17 0BP
Gloucester Office
27 Windsor Drive
Tuffley
Gloucester
GL4 0QJ
2022 © Steve Gooch Estate Agents. All rights reserved. Terms and Conditions | Privacy Policy | Cookie Policy | Complaints Procedure | CMP Certificate | ICO Certificate | AML Procedure
Steve Gooch Estate Agents Limited.. Registered in England. Company No: 11990663. Registered Office Address: Baldwins Farm, Mill Lane, Kilcot, Gloucestershire. GL18 1AN. VAT Registration No: 323182432

