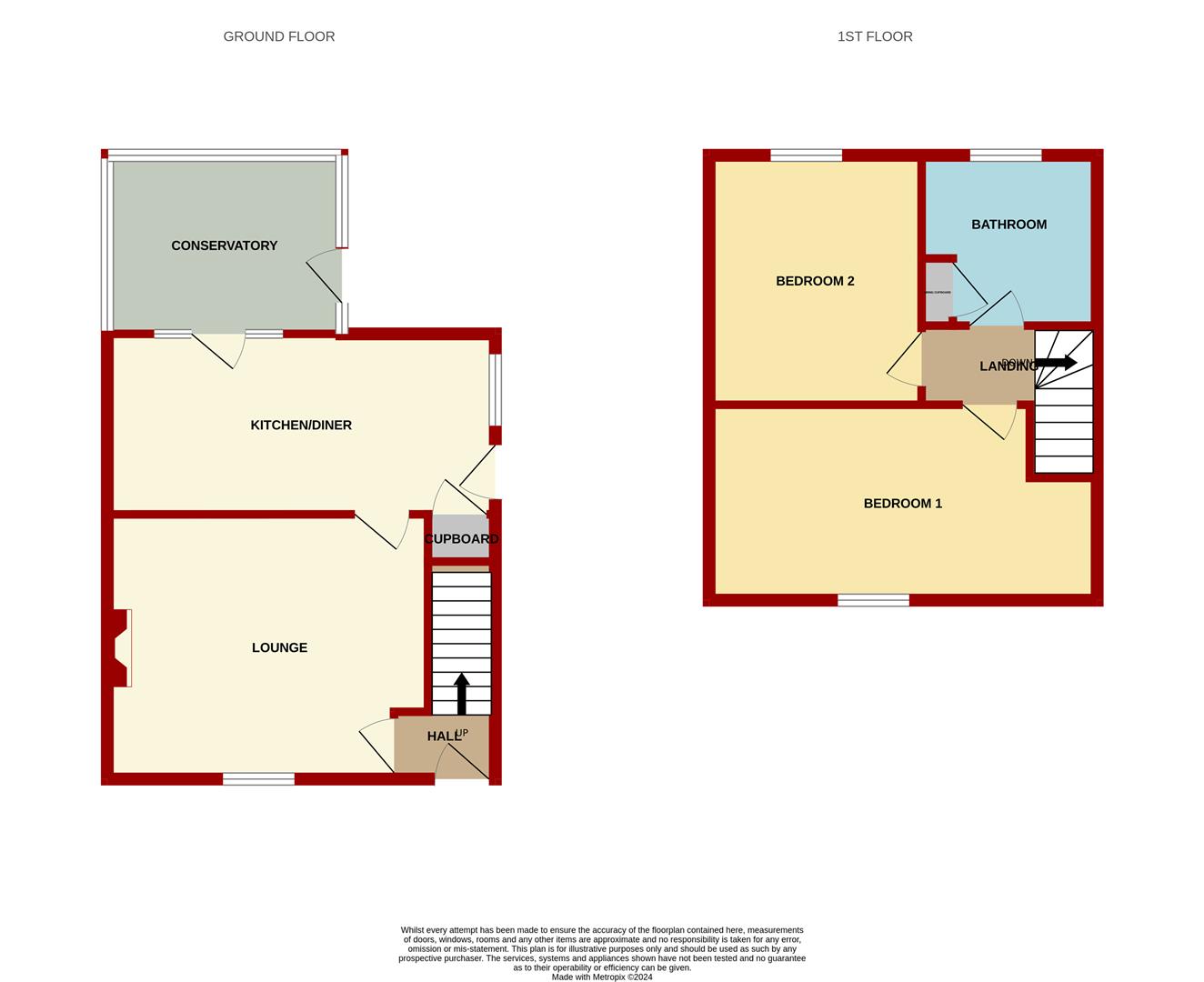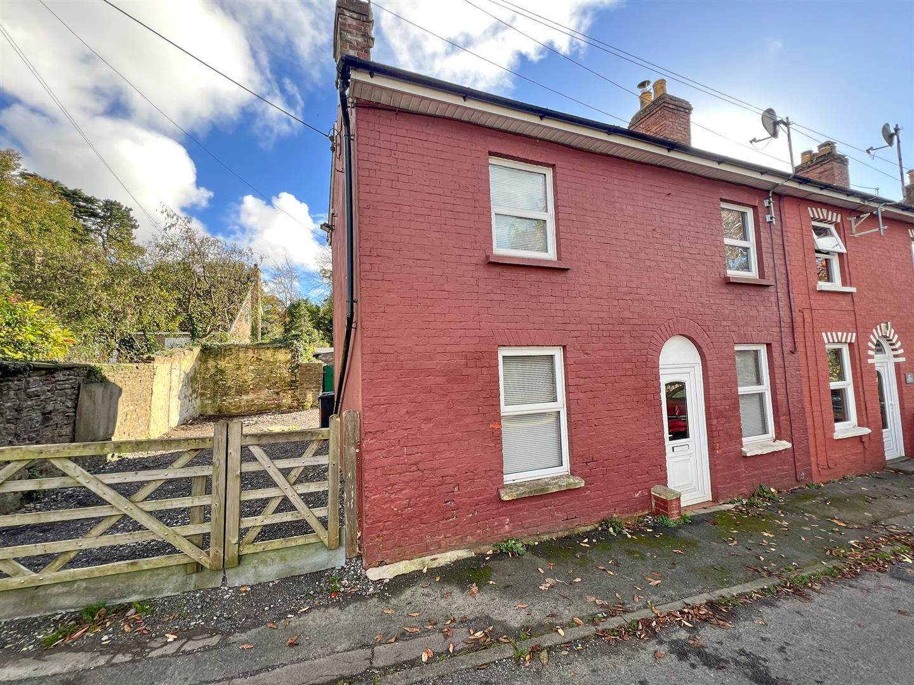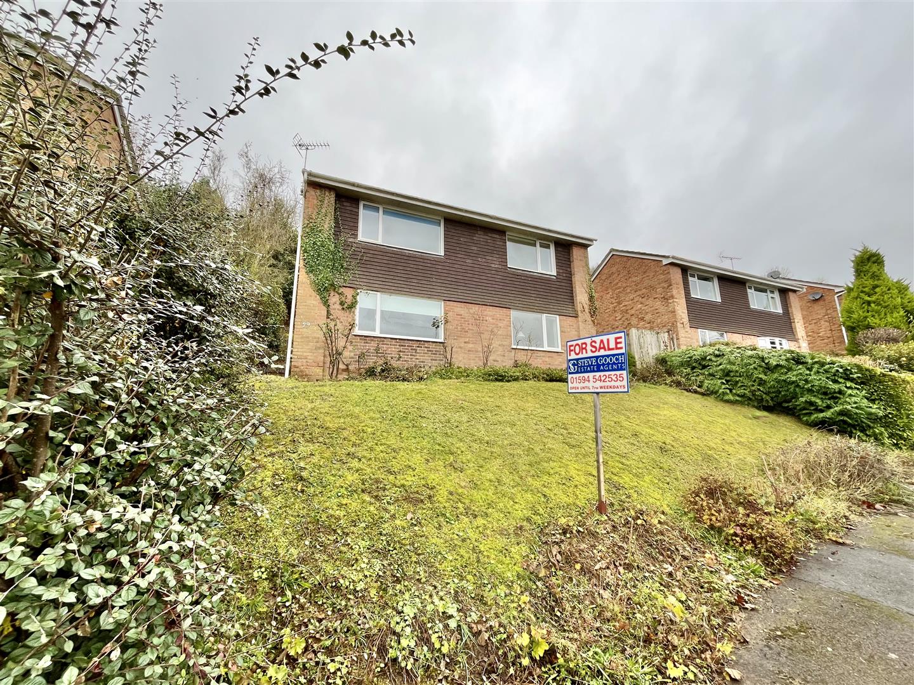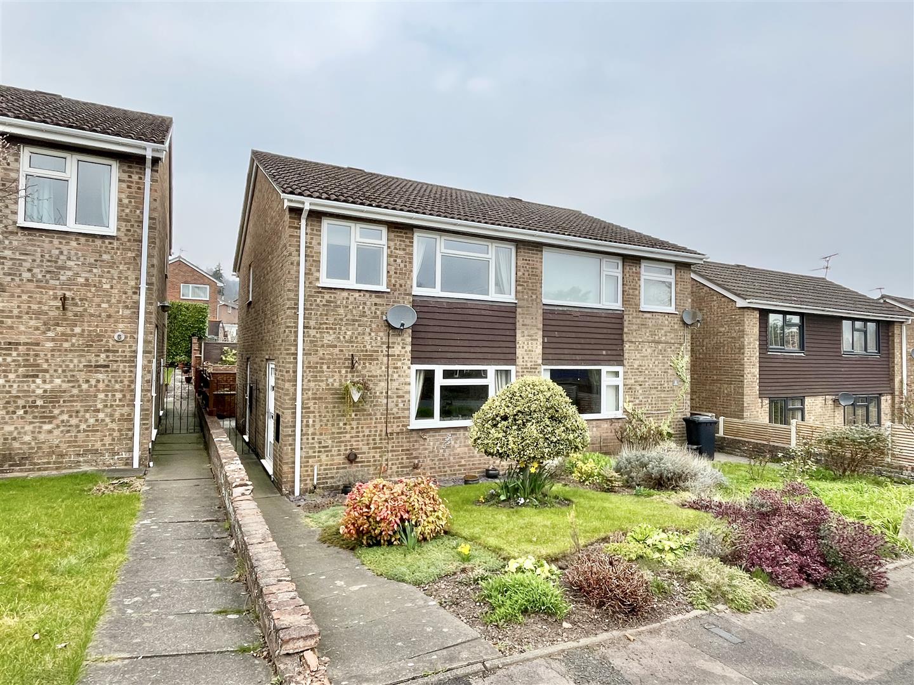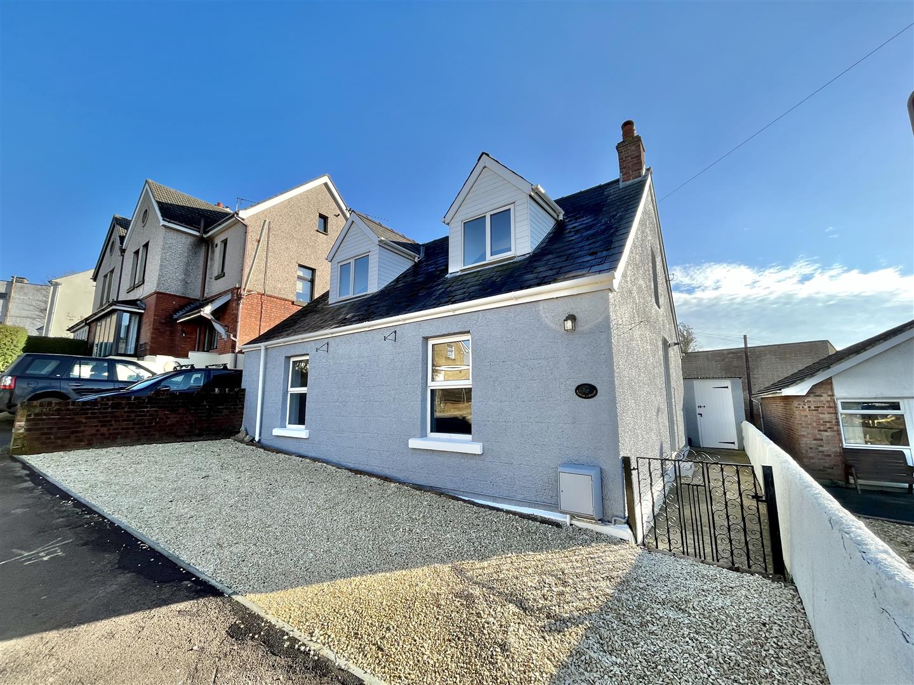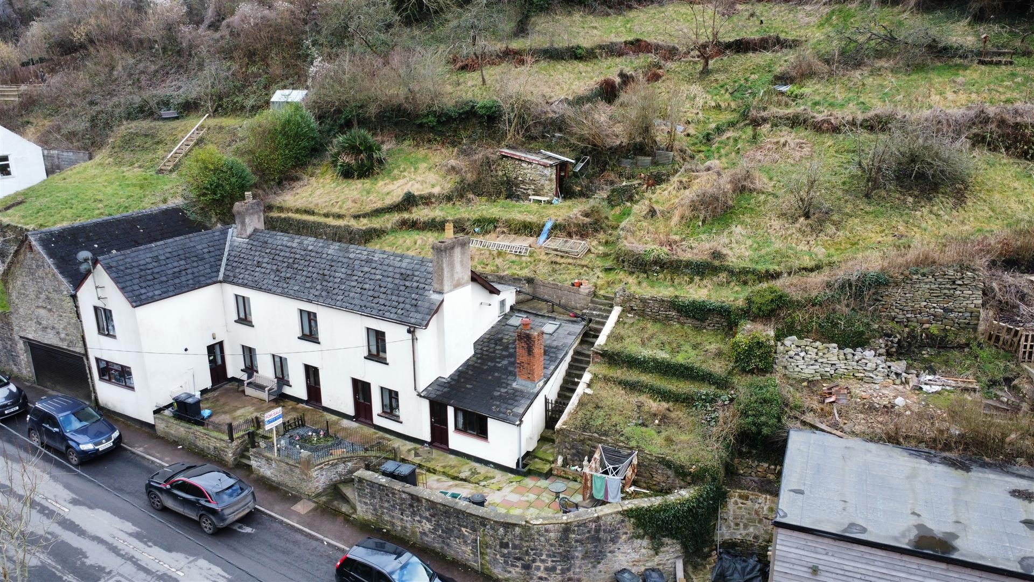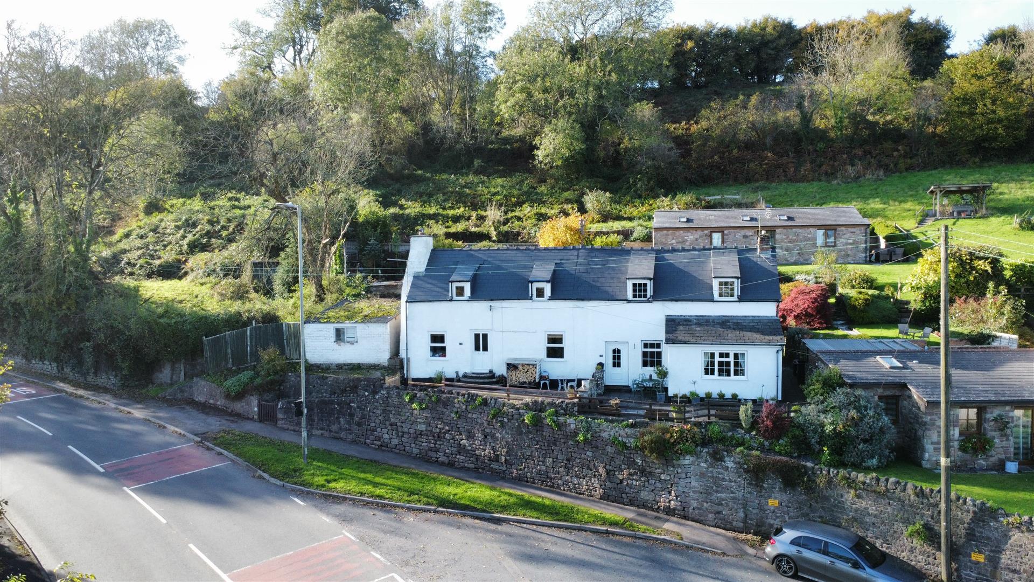SSTC
Brampton Road, Ross-On-Wye
Price £240,000
2 Bedroom
Semi-Detached House
Overview
2 Bedroom Semi-Detached House for sale in Brampton Road, Ross-On-Wye
Key Features:
- Extended Two Bedroom Semi-Detached House
- Conservatory/Sunroom
- Gas Central Heating & Double Glazing
- Enclosed Gardens with Countryside Views
- Popular Town Position
- EPC Rating C. Council Tax Band B. Freehold
Steve Gooch Estate Agents are delighted to offer for sale this extended two bedroom semi-detached family home comprising of: ENTRANCE PORCH, LOUNGE, KITCHEN/DINER, CONSERVATORY/SUNROOM, to the first floor are TWO BEDROOMS and FAMILY BATHROOM.
The property benefits from gas central heating, double glazing, off road parking, enclosed gardens, views over fields and countryside and in a popular town position.
Offered with NO ONWARD CHAIN.
The property is accessed via a canopy porch with a tiled step leading to the front door, giving access to:
Entrance Hall - Ceiling light, stairs to first floor, central heating thermostat, telephone point, wooden door giving access to:
Lounge - 4.50m x 3.71m (14'9" x 12'2") - Feature fireplace with living flame gas fire inset, wooden mantle and surround, marble backing & hearth, alcoves with shelving on one side, power point, TV point, ceiling light, coving, double radiator, laminate flooring, front aspect window overlooking the garden, parking and driveway. Wooden panel door giving access into:
Kitchen/Dining Room - 5.44m x 2.54m (17'10" x 8'4") - One and a half bowl and two quarter sized drainers with monobloc mixer tap over, rolled edge worktops, range of base and wall mounted units, electric hob and oven built in, tiled surrounds, power points, space for washing machine, dishwasher, ceiling spotlights, tiled walls, central heating timer controls, single radiator, laminate flooring, wall mounted gas boiler, door to understairs storage cupboard with lighting and power, side aspect window and door. A further door gives access into:
Conservatory/Sunroom - 3.30m x 2.51m (10'10" x 8'3") - Of dwarf wall construction with double glazed windows with the left hand side being obscured, glazed roof, power and lighting, side aspect door opens onto patio and garden.
From the entrance hall, stairs lead to the first floor small landing with a side aspect window with distant views, power point. The main landing gives access to roof space, wooden panel door gives access to:
Bedroom One - 5.49m max x 2.74m (18'0" max x 9'0) - Ceiling light with dimmer switch, chimney breast with alcove to side, power points, single radiator, front aspect window overlooking the garden and parking area.
Bedroom Two - 3.56m x 2.97m (11'8" x 9'9") - Ceiling light, picture rail, power point, single radiator, rear aspect window overlooking the garden with views to May Hill and forest and countryside views in the distance.
Family Bathroom - 2.49m x 2.39m (8'2" x 7'10") - Comprising coloured suite with close coupled WC, vanity wash hand basin with cupboards beneath, large walk-in shower cubicle with wet boarding, mains fed shower, tiled walls, ceiling light, non-slip flooring, rear aspect window, door to linen cupboard with shelving.
Outside - The property is accessed via a pair of metal gates with a tarmac driveway suitable for parking up to two vehicles, the front garden is enclosed by brick walls and having a lawn, flower border and block paved patio. A small gate gives access via a block paved path to the kitchen and continues to the rear, outside lighting, outside tap, patio, two steps lead to the lawn area, flower borders, all enclosed by walling surround. Shed/Workshop with door and window.
Directions - From the A40, upon reaching Ross, take the first left on the roundabout then turn right into the Ashburton Industrial Estate. Upon reaching the mini roundabout, take the third exit, passing Morrisons. Follow the road around until reaching the two mini roundabouts. Turn right, then straight over, taking the turning left onto Brampton Road. Continue up the hill where the property can be found on the left hand side.
Services - Mains gas, electricity, water and drainage.
Mobile Phone Coverage / Broadband Availability - It is down to each individual purchaser to make their own enquiries. However, we have provided a useful link via Rightmove and Zoopla to assist you with the latest information. In Rightmove, this information can be found under the brochures section, see "Property and Area Information" link. In Zoopla, this information can be found via the Additional Links section, see "Property and Area Information" link.
Please note there is no internet provider at this property.
Water Rates - Welsh Water Authority - Rate TBC
Local Authority - Council Tax Band: B
Herefordshire Council, Plough Lane, Hereford HR4 0LE
Tenure - Freehold
Viewing - Strictly through the Owners Selling Agent, Steve Gooch, who will be delighted to escort interested applicants to view if required. Office Opening Hours 8.30am - 7.00pm Monday to Friday, 9.00am - 5.30pm Saturday.
Money Laundering Regulations - To comply with Money Laundering Regulations, prospective purchasers will be asked to produce identification documentation at the time of making an offer. We ask for your cooperation in order that there is no delay in agreeing the sale, should your offer be acceptable to the seller(s)
Read more
The property benefits from gas central heating, double glazing, off road parking, enclosed gardens, views over fields and countryside and in a popular town position.
Offered with NO ONWARD CHAIN.
The property is accessed via a canopy porch with a tiled step leading to the front door, giving access to:
Entrance Hall - Ceiling light, stairs to first floor, central heating thermostat, telephone point, wooden door giving access to:
Lounge - 4.50m x 3.71m (14'9" x 12'2") - Feature fireplace with living flame gas fire inset, wooden mantle and surround, marble backing & hearth, alcoves with shelving on one side, power point, TV point, ceiling light, coving, double radiator, laminate flooring, front aspect window overlooking the garden, parking and driveway. Wooden panel door giving access into:
Kitchen/Dining Room - 5.44m x 2.54m (17'10" x 8'4") - One and a half bowl and two quarter sized drainers with monobloc mixer tap over, rolled edge worktops, range of base and wall mounted units, electric hob and oven built in, tiled surrounds, power points, space for washing machine, dishwasher, ceiling spotlights, tiled walls, central heating timer controls, single radiator, laminate flooring, wall mounted gas boiler, door to understairs storage cupboard with lighting and power, side aspect window and door. A further door gives access into:
Conservatory/Sunroom - 3.30m x 2.51m (10'10" x 8'3") - Of dwarf wall construction with double glazed windows with the left hand side being obscured, glazed roof, power and lighting, side aspect door opens onto patio and garden.
From the entrance hall, stairs lead to the first floor small landing with a side aspect window with distant views, power point. The main landing gives access to roof space, wooden panel door gives access to:
Bedroom One - 5.49m max x 2.74m (18'0" max x 9'0) - Ceiling light with dimmer switch, chimney breast with alcove to side, power points, single radiator, front aspect window overlooking the garden and parking area.
Bedroom Two - 3.56m x 2.97m (11'8" x 9'9") - Ceiling light, picture rail, power point, single radiator, rear aspect window overlooking the garden with views to May Hill and forest and countryside views in the distance.
Family Bathroom - 2.49m x 2.39m (8'2" x 7'10") - Comprising coloured suite with close coupled WC, vanity wash hand basin with cupboards beneath, large walk-in shower cubicle with wet boarding, mains fed shower, tiled walls, ceiling light, non-slip flooring, rear aspect window, door to linen cupboard with shelving.
Outside - The property is accessed via a pair of metal gates with a tarmac driveway suitable for parking up to two vehicles, the front garden is enclosed by brick walls and having a lawn, flower border and block paved patio. A small gate gives access via a block paved path to the kitchen and continues to the rear, outside lighting, outside tap, patio, two steps lead to the lawn area, flower borders, all enclosed by walling surround. Shed/Workshop with door and window.
Directions - From the A40, upon reaching Ross, take the first left on the roundabout then turn right into the Ashburton Industrial Estate. Upon reaching the mini roundabout, take the third exit, passing Morrisons. Follow the road around until reaching the two mini roundabouts. Turn right, then straight over, taking the turning left onto Brampton Road. Continue up the hill where the property can be found on the left hand side.
Services - Mains gas, electricity, water and drainage.
Mobile Phone Coverage / Broadband Availability - It is down to each individual purchaser to make their own enquiries. However, we have provided a useful link via Rightmove and Zoopla to assist you with the latest information. In Rightmove, this information can be found under the brochures section, see "Property and Area Information" link. In Zoopla, this information can be found via the Additional Links section, see "Property and Area Information" link.
Please note there is no internet provider at this property.
Water Rates - Welsh Water Authority - Rate TBC
Local Authority - Council Tax Band: B
Herefordshire Council, Plough Lane, Hereford HR4 0LE
Tenure - Freehold
Viewing - Strictly through the Owners Selling Agent, Steve Gooch, who will be delighted to escort interested applicants to view if required. Office Opening Hours 8.30am - 7.00pm Monday to Friday, 9.00am - 5.30pm Saturday.
Money Laundering Regulations - To comply with Money Laundering Regulations, prospective purchasers will be asked to produce identification documentation at the time of making an offer. We ask for your cooperation in order that there is no delay in agreeing the sale, should your offer be acceptable to the seller(s)
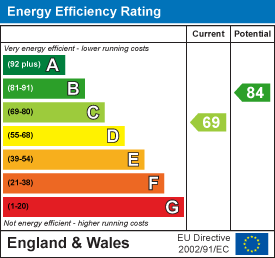
Newent Office
4 High Street
Newent
Gloucestershire
GL18 1AN
Sales
Tel: 01531 820844
newent@stevegooch.co.uk
Lettings
Tel: 01531 822829
lettings@stevegooch.co.uk
Coleford Office
1 High Street
Coleford
Gloucestershire
GL16 8HA
Mitcheldean Office
The Cross
Mitcheldean
Gloucestershire
GL17 0BP
Gloucester Office
27 Windsor Drive
Tuffley
Gloucester
GL4 0QJ
2022 © Steve Gooch Estate Agents. All rights reserved. Terms and Conditions | Privacy Policy | Cookie Policy | Complaints Procedure | CMP Certificate | ICO Certificate | AML Procedure
Steve Gooch Estate Agents Limited.. Registered in England. Company No: 11990663. Registered Office Address: Baldwins Farm, Mill Lane, Kilcot, Gloucestershire. GL18 1AN. VAT Registration No: 323182432

