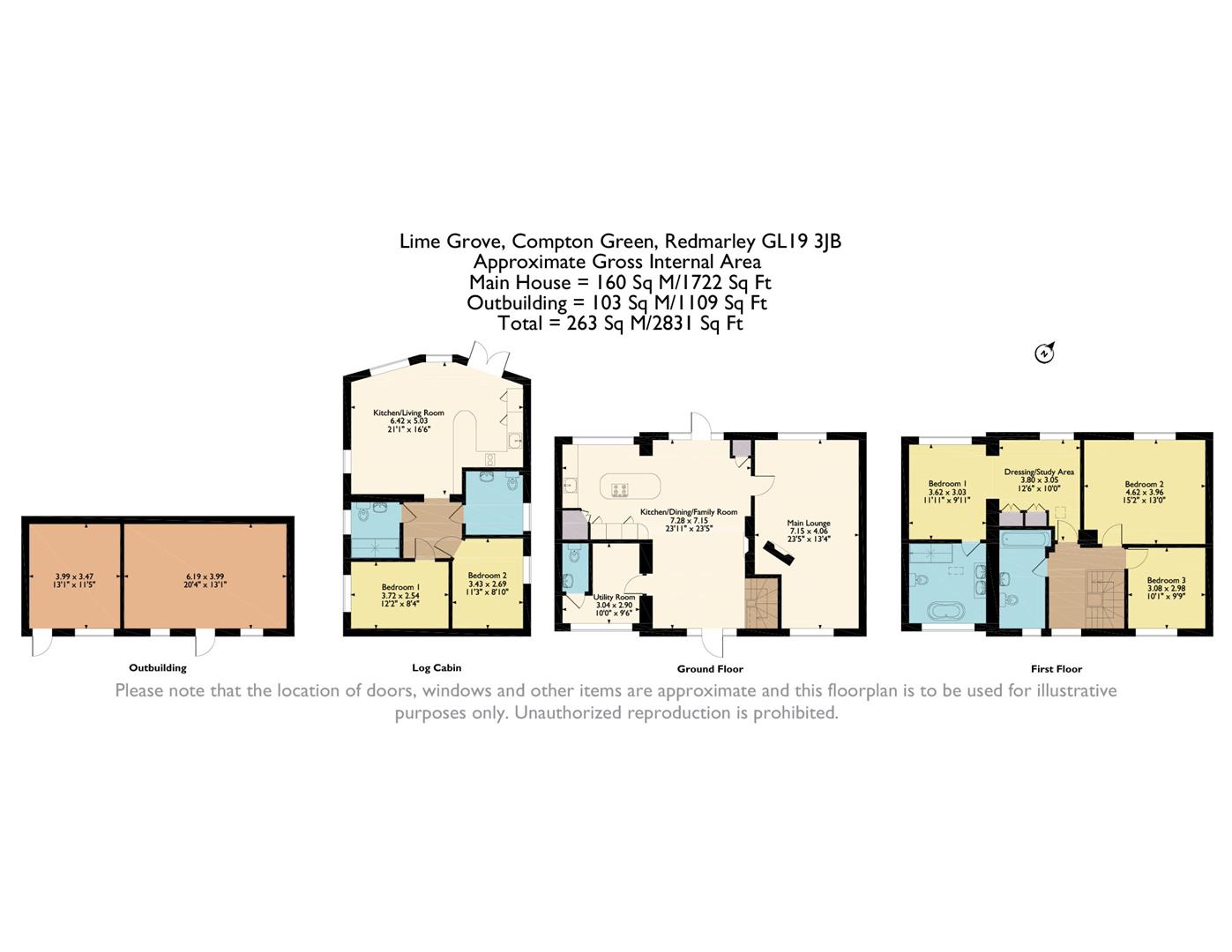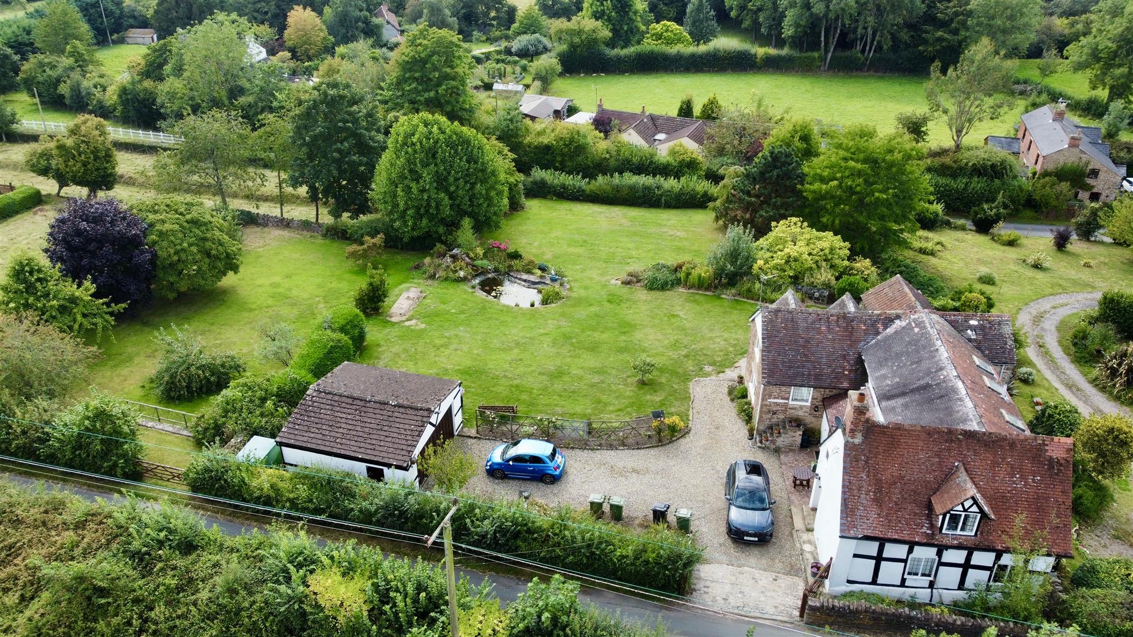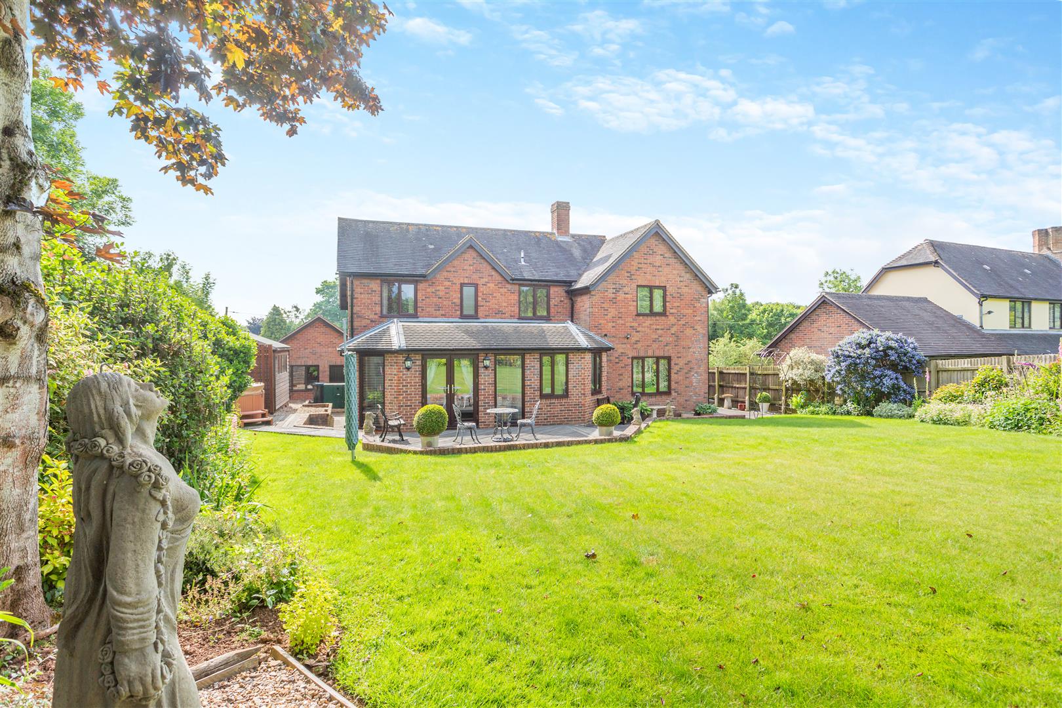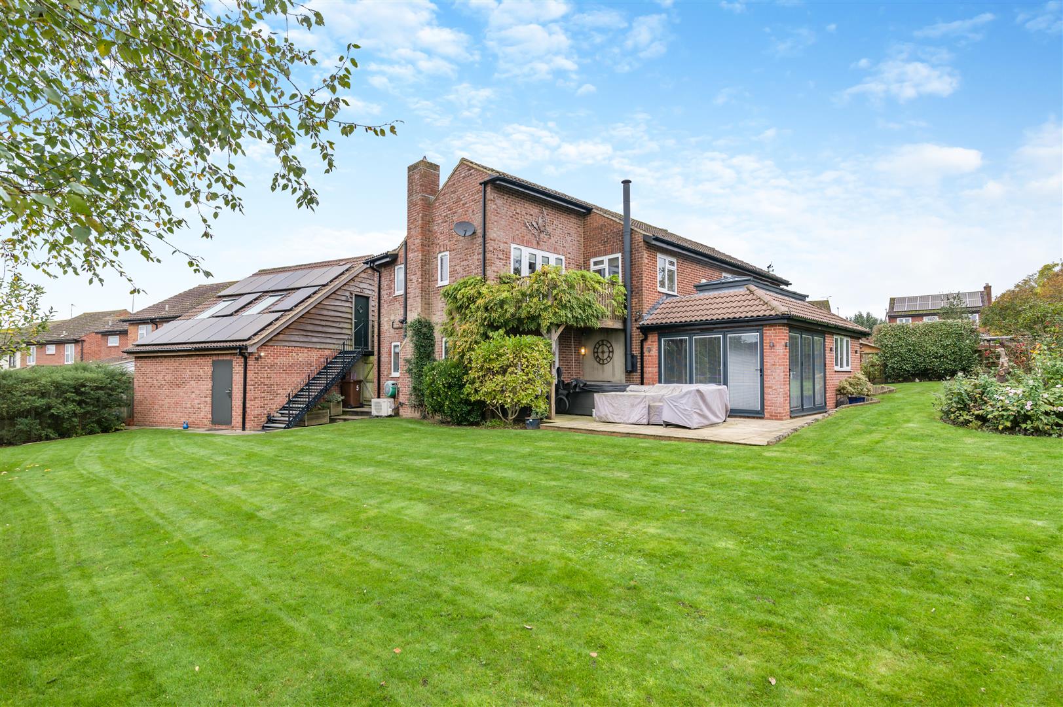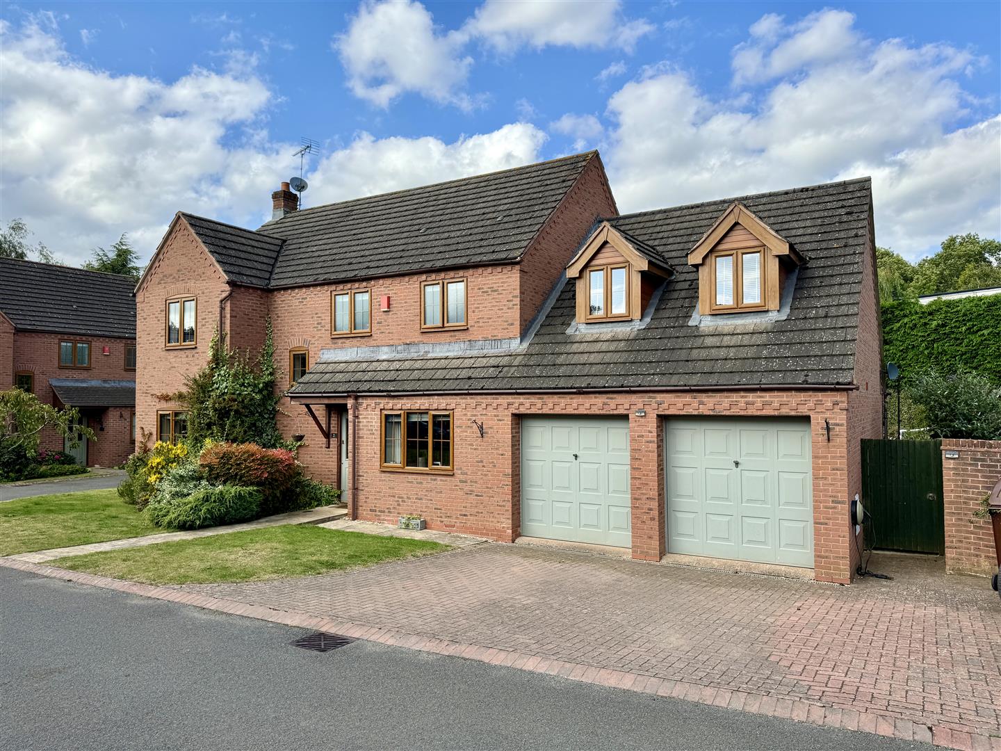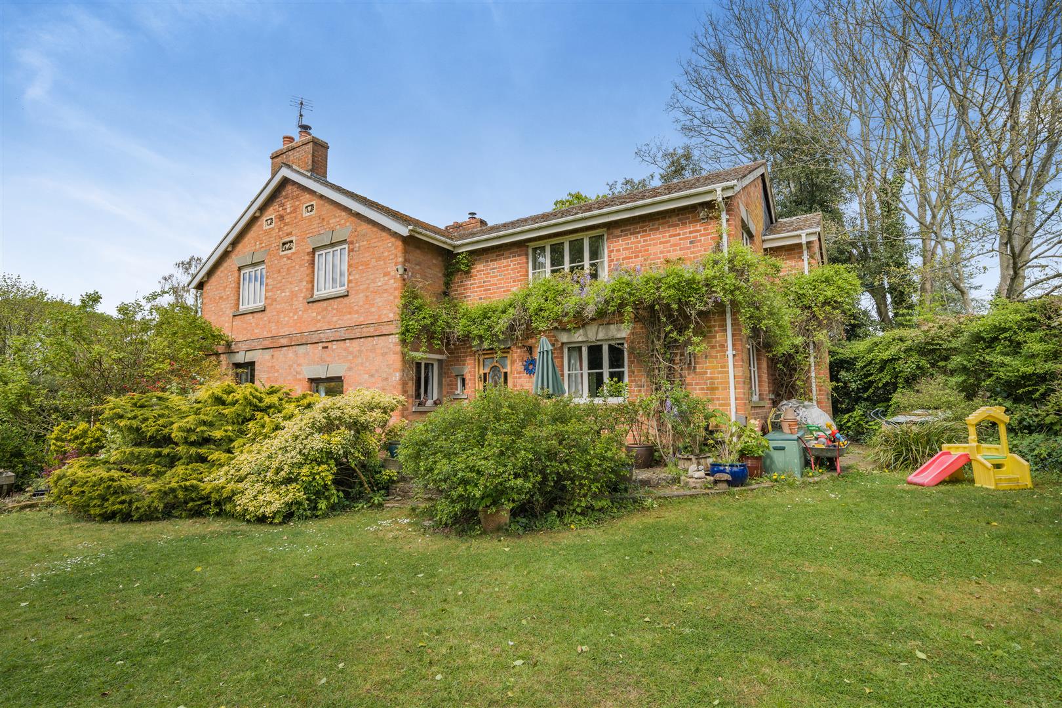SSTC
Compton Green, Redmarley
Price £680,000
3 Bedroom
House
Overview
3 Bedroom House for sale in Compton Green, Redmarley
Key Features:
- Three Bedroom Period Property
- Detached Two Bedroom Norwegian Log Cabin
- Further Barn with Permission to Convert to Annexe / Gym
- Grounds Approaching Half an Acre
- Lovely Semi-Rural Village Location
- EPC Rating - E, Council Tax - Main House D, Log Cabin A, Freehold
A SPACIOUS & INDIVIDUAL THREE BEDROOM PERIOD PROPERTY, NEWLY RENOVATED and having a DETACHED TWO BEDROOM NORWEGIAN LOG HOME, FURTHER BARN with PERMISSION TO CONVERT TO ANNEXE / GYM, set within GROUNDS APPROACHING HALF AN ACRE in a LOVELY SEMI-RURAL VILLAGE LOCATION.
Enter the property via UPVC double glazed front door into:
Open Plan Kitchen / Dining / Family Room (L Shaped - 7.24m x 7.14m (23'9 x 23'5) - Modern re-fitted kitchen to comprise of a range of base and wall mounted units with laminated worktops and tiled splashbacks, central island with integrated NEFF induction hob, built-in NEFF double oven, integrated fridge / freezer, integrated dishwasher, NEFF ceiling ventilation, inset spot lighting, modern panelled radiator, front aspect window.
The dining / family area has a feature cast iron log burner with exposed brick fireplace and slate hearth, modern panelled radiators, turning staircase leading off, under stairs storage area, rear aspect door to the courtyard garden. Door to:
Main Lounge - 7.14m x 3.99m (23'5 x 13'1) - Modern cast iron log burner with slate hearth, modern panelled radiators, TV point, dimmer switch lighting, rear aspect window, front aspect French doors to courtyard.
DOOR FROM DINING / FAMILY ROOM LEADS TO:
Utility - 2.97m x 2.97m (9'9 x 9'9) - Plumbing for washing machine, space for tumble dryer, built-in storage units, tiled flooring, modern panelled radiator, inset spotlighting, consumer unit, rear aspect window.
Cloakroom - 1.83m x 0.99m (6'0 x 3'3) - Low-level WC, wash hand basin, tiled splashbacks, modern panelled radiator.
FROM THE OPEN PLAN KITCHEN / DINING / FAMILY ROOM, A TURNING STAIRCASE LEADS TO THE FIRST FLOOR.
Landing - Modern panelled radiator, rear aspect window.
Master Suite - 6.73m x 3.58m (22'1 x 11'9) - Dressing area and study area with USB power points, double radiator, front aspect window, continuing to the main part of the bedroom which has USB power points, double radiator, TV point, front aspect window, door to:
En-Suite - 3.05m x 2.92m (10'0 x 9'7) - Contemporary suite comprising walk-in double shower cubicle with inset overhead detachable hand shower, large bath tub with overhead detachable hand shower, 'his' and 'hers' vanity wash hand basins, tiled flooring, tiled splashbacks, modern panelled radiator, inset spotlighting, access to roof space, heated towel rail, rear aspect window.
Bedroom 2 - 4.62m x 3.96m (15'2 x 13'0) - Double radiator, inset spotlighting, front aspect window.
Bedroom 3 - 3.05m x 2.95m (10'0 x 9'8) - Double radiator, rear aspect window.
Bathroom - 3.76m x 1.70m (12'4 x 5'7) - Modern suite comprising P shaped bath with mixer tap and shower detachment, vanity wash hand basin with cupboards below, tiled flooring, inset spotlighting, extractor fan, heated towel rail, rear aspect window.
Outside - A gated access leads to a sweeping gravelled driveway providing off road parking and turning area for multiple vehicles. The property also benefits from:
Norwegian Log Cabin - Two bedrooms, with private garden and gravelled parking area.
The property has mature gardens to the front, scattered with specimen trees with children's play area, wooden built shed / workshop, LPG tank, vegetable garden area, wooden decked area and front courtyard with gravelled / paved area and raised decked area, outside lighting.
Detached Brick-Built Barn - Certificate of lawful development issued in 2021 to convert into a one bedroom annexe / gym.
The gym area measures 11'4 x 13'1, has power, lighting and a front aspect window.
The remaining room within the barn is currently used as a workshop / store and measures 20'0 x 13'1, having power, lighting and two front aspect windows.
There is an outside water tap.
Gated access, from the front, leads to a gravelled pathway leading to a rear courtyard garden which is laid to gravel with mature trees, bushes, hedging and shrubs.
Services - Mains water, electric, septic tank and LPG.
Satellite broadband is available at the property via Loop Scorpio with speeds of 80 to 100 Mbps.
Water Rates - Severn Trent - to be confirmed.
Local Authority - Council Tax Band: MAIN HOUSE - D, ANNEXE - A.
Forest of Dean District Council, Council Offices, High Street, Coleford, Glos. GL16 8HG.
Tenure - Freehold.
Viewing - Strictly through the Owners Selling Agent, Steve Gooch, who will be delighted to escort interested applicants to view if required. Office Opening Hours 8.30am - 7.00pm Monday to Friday, 9.00am - 5.30pm Saturday.
Directions - From our offices in Newent, proceed up the High Street and over the staggered crossroads turning right onto the Tewkesbury Road taking the first left signposted to Redmarley. Upon reaching Compton Green and the junction with Pool Hill Road, the property can be found after the junction on the right hand side.
Property Surveys - Qualified Chartered Surveyors (with over 20 years experience) available to undertake surveys (to include Mortgage Surveys/RICS Housebuyers Reports/Full Structural Surveys).
Read more
Enter the property via UPVC double glazed front door into:
Open Plan Kitchen / Dining / Family Room (L Shaped - 7.24m x 7.14m (23'9 x 23'5) - Modern re-fitted kitchen to comprise of a range of base and wall mounted units with laminated worktops and tiled splashbacks, central island with integrated NEFF induction hob, built-in NEFF double oven, integrated fridge / freezer, integrated dishwasher, NEFF ceiling ventilation, inset spot lighting, modern panelled radiator, front aspect window.
The dining / family area has a feature cast iron log burner with exposed brick fireplace and slate hearth, modern panelled radiators, turning staircase leading off, under stairs storage area, rear aspect door to the courtyard garden. Door to:
Main Lounge - 7.14m x 3.99m (23'5 x 13'1) - Modern cast iron log burner with slate hearth, modern panelled radiators, TV point, dimmer switch lighting, rear aspect window, front aspect French doors to courtyard.
DOOR FROM DINING / FAMILY ROOM LEADS TO:
Utility - 2.97m x 2.97m (9'9 x 9'9) - Plumbing for washing machine, space for tumble dryer, built-in storage units, tiled flooring, modern panelled radiator, inset spotlighting, consumer unit, rear aspect window.
Cloakroom - 1.83m x 0.99m (6'0 x 3'3) - Low-level WC, wash hand basin, tiled splashbacks, modern panelled radiator.
FROM THE OPEN PLAN KITCHEN / DINING / FAMILY ROOM, A TURNING STAIRCASE LEADS TO THE FIRST FLOOR.
Landing - Modern panelled radiator, rear aspect window.
Master Suite - 6.73m x 3.58m (22'1 x 11'9) - Dressing area and study area with USB power points, double radiator, front aspect window, continuing to the main part of the bedroom which has USB power points, double radiator, TV point, front aspect window, door to:
En-Suite - 3.05m x 2.92m (10'0 x 9'7) - Contemporary suite comprising walk-in double shower cubicle with inset overhead detachable hand shower, large bath tub with overhead detachable hand shower, 'his' and 'hers' vanity wash hand basins, tiled flooring, tiled splashbacks, modern panelled radiator, inset spotlighting, access to roof space, heated towel rail, rear aspect window.
Bedroom 2 - 4.62m x 3.96m (15'2 x 13'0) - Double radiator, inset spotlighting, front aspect window.
Bedroom 3 - 3.05m x 2.95m (10'0 x 9'8) - Double radiator, rear aspect window.
Bathroom - 3.76m x 1.70m (12'4 x 5'7) - Modern suite comprising P shaped bath with mixer tap and shower detachment, vanity wash hand basin with cupboards below, tiled flooring, inset spotlighting, extractor fan, heated towel rail, rear aspect window.
Outside - A gated access leads to a sweeping gravelled driveway providing off road parking and turning area for multiple vehicles. The property also benefits from:
Norwegian Log Cabin - Two bedrooms, with private garden and gravelled parking area.
The property has mature gardens to the front, scattered with specimen trees with children's play area, wooden built shed / workshop, LPG tank, vegetable garden area, wooden decked area and front courtyard with gravelled / paved area and raised decked area, outside lighting.
Detached Brick-Built Barn - Certificate of lawful development issued in 2021 to convert into a one bedroom annexe / gym.
The gym area measures 11'4 x 13'1, has power, lighting and a front aspect window.
The remaining room within the barn is currently used as a workshop / store and measures 20'0 x 13'1, having power, lighting and two front aspect windows.
There is an outside water tap.
Gated access, from the front, leads to a gravelled pathway leading to a rear courtyard garden which is laid to gravel with mature trees, bushes, hedging and shrubs.
Services - Mains water, electric, septic tank and LPG.
Satellite broadband is available at the property via Loop Scorpio with speeds of 80 to 100 Mbps.
Water Rates - Severn Trent - to be confirmed.
Local Authority - Council Tax Band: MAIN HOUSE - D, ANNEXE - A.
Forest of Dean District Council, Council Offices, High Street, Coleford, Glos. GL16 8HG.
Tenure - Freehold.
Viewing - Strictly through the Owners Selling Agent, Steve Gooch, who will be delighted to escort interested applicants to view if required. Office Opening Hours 8.30am - 7.00pm Monday to Friday, 9.00am - 5.30pm Saturday.
Directions - From our offices in Newent, proceed up the High Street and over the staggered crossroads turning right onto the Tewkesbury Road taking the first left signposted to Redmarley. Upon reaching Compton Green and the junction with Pool Hill Road, the property can be found after the junction on the right hand side.
Property Surveys - Qualified Chartered Surveyors (with over 20 years experience) available to undertake surveys (to include Mortgage Surveys/RICS Housebuyers Reports/Full Structural Surveys).
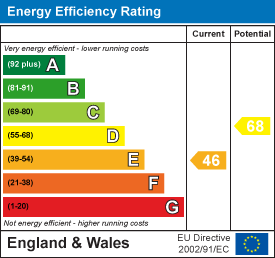
Newent Office
4 High Street
Newent
Gloucestershire
GL18 1AN
Sales
Tel: 01531 820844
newent@stevegooch.co.uk
Lettings
Tel: 01531 822829
lettings@stevegooch.co.uk
Coleford Office
1 High Street
Coleford
Gloucestershire
GL16 8HA
Mitcheldean Office
The Cross
Mitcheldean
Gloucestershire
GL17 0BP
Gloucester Office
27 Windsor Drive
Tuffley
Gloucester
GL4 0QJ
2022 © Steve Gooch Estate Agents. All rights reserved. Terms and Conditions | Privacy Policy | Cookie Policy | Complaints Procedure | CMP Certificate | ICO Certificate | AML Procedure
Steve Gooch Estate Agents Limited.. Registered in England. Company No: 11990663. Registered Office Address: Baldwins Farm, Mill Lane, Kilcot, Gloucestershire. GL18 1AN. VAT Registration No: 323182432

